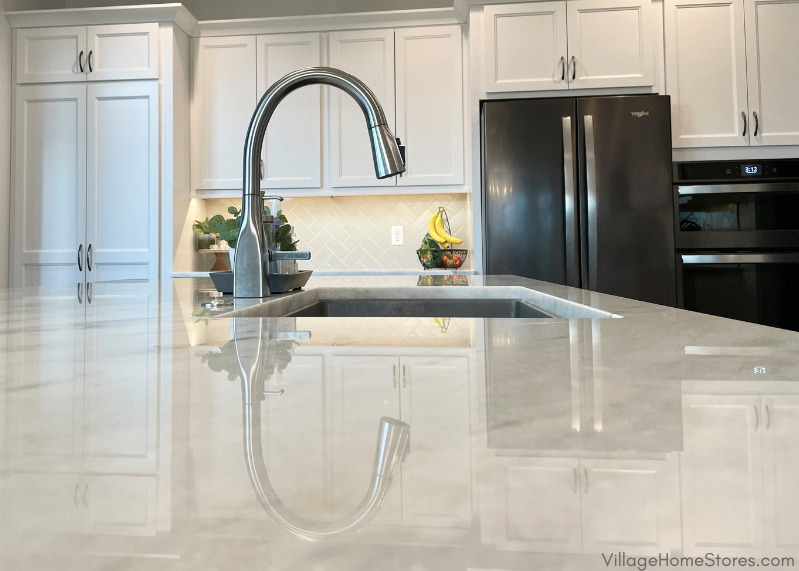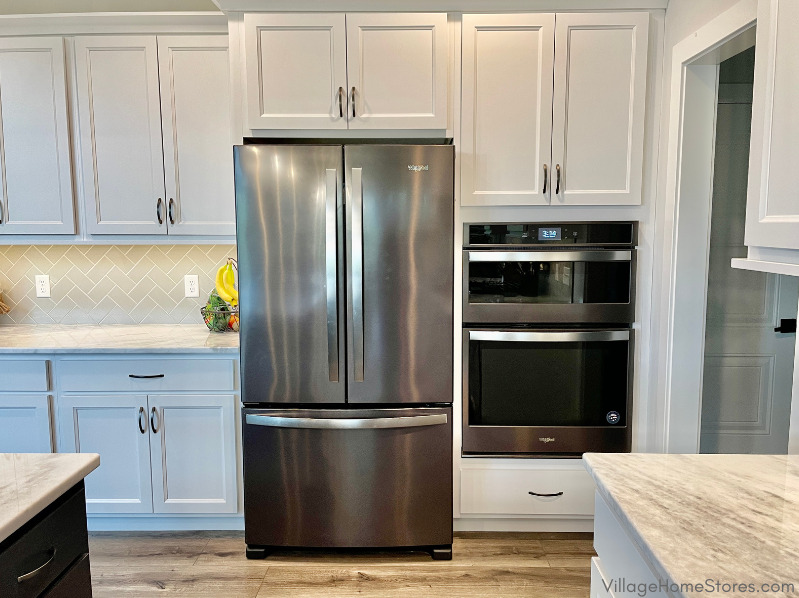Check out this gorgeous Coal Valley, Illinois kitchen featuring white and blue cabinets, black stainless appliances, natural stone counters, and a hidden pantry. We recently visited this completed home built by QC builder Gary Hodge to see our design and products installed. New home projects can sometimes be hard to capture for a feature because many times we are photographing them ahead of the customers moving in. We were blessed to stop over at this home after the owners had settled in. It is so great to see a home like this lived in and enjoyed by this family. Village Home Stores is thankful to be a part of the story for so many homes in the Quad Cities area.
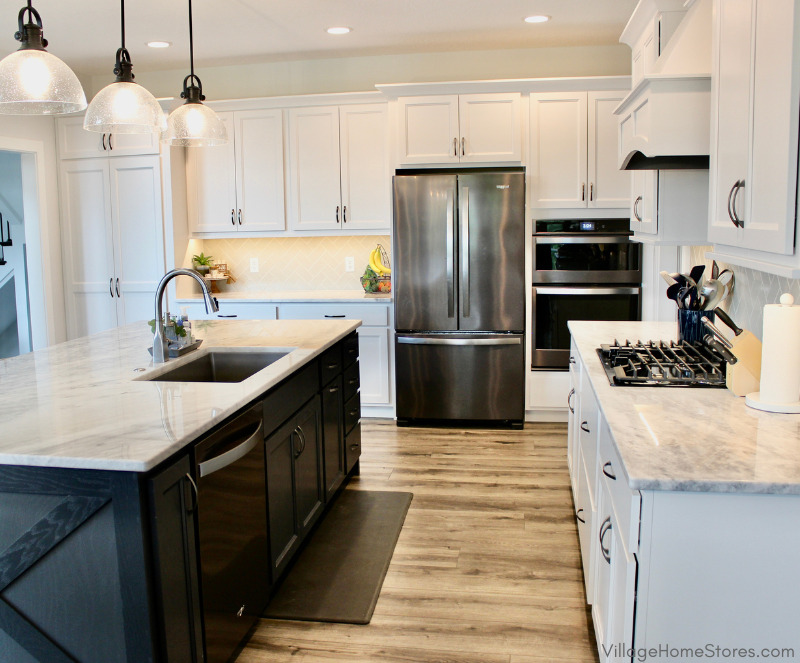
This kitchen design features our Koch Classic line of cabinetry. The main perimeter cabinets are the “Bristol” door in a Maple wood painted “White”. The kitchen island is the same door style but in an Oak wood and “Charcoal Blue” paint. We have done a lot of Charcoal Blue painted islands in Maple wood, but the use of Oak here gives a great texture and visible grain to the finish.
Wait, Are Those Marble Counters?
Wait, are those marble countertops? YES! Truth is that quartz companies can keep trying their darndest to get a good marble dupe design, but nothing compares to the real deal. Let me say that again for those in the back who may not have heard NOTHING can compare to the real deal! The depth of colors and texture found in a slab of natural stone is unique to that slab alone. Natural stone adds so much character to any project.
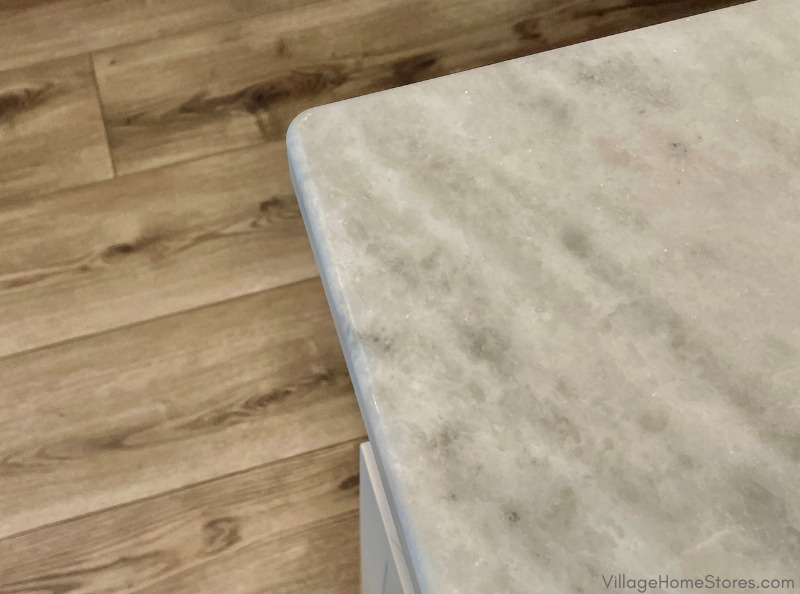
This is a natural stone named “Arabescus” White, and it is mined in Brazil. Each slab is different, and the slabs used in this kitchen actually had hints of green and blues throughout. The finished tops are gorgeous and treated with a very heavy-duty sealer from our stone fabricators at Surface Resource. To learn more about choosing natural stone and the great fabrication team we use, head here to our YouTube page and watch a segment from our TV show where we chat natural stone with our stone supplier and fabricators.
Take a Video Tour of This Kitchen Design
We will share a few photos in this blog feature, but the best way to have a look around this Coal Valley kitchen is to watch the quick video tour below:
Gorgeous right? That kitchen island is perfectly scaled for the space, and we love that there is seating at the island and nearby in the dining space.
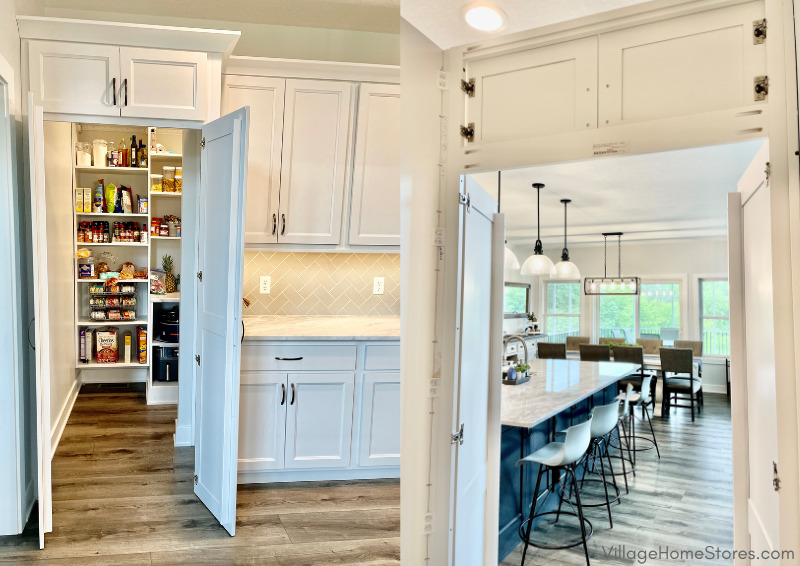
The whole kitchen is amazing, but we still can’t get over that hidden walk-in pantry design. Great storage is always one of our most favorite elements in a finished kitchen design. If you are working on a kitchen design with us but don’t think you have the space for something like this, you still have other options. Check out this recent article we wrote that lists the many styles of kitchen pantries. We will help you find the right fit for your space and your budget.
Black Stainless Appliances
Black Stainless-Steel appliances continue to be in high demand for both new home and remodel projects. We are finally beginning to see models ship that had been delayed during the early phases of the pandemic/supply chain issues. This kitchen design has a Whirlpool suite of appliances, including a French door fridge, combination wall oven and microwave, 3 rack dishwasher, and a 30” gas cooktop. There is also a wood hood installed with a Broan range hood insert for ventilation. The lighting in this kitchen is also from Village Home Stores. 3 seedy glass pendants from our Golden line hang above the kitchen island, and a 5 light linear chandelier hangs in the dining area from our Vaxcel line.
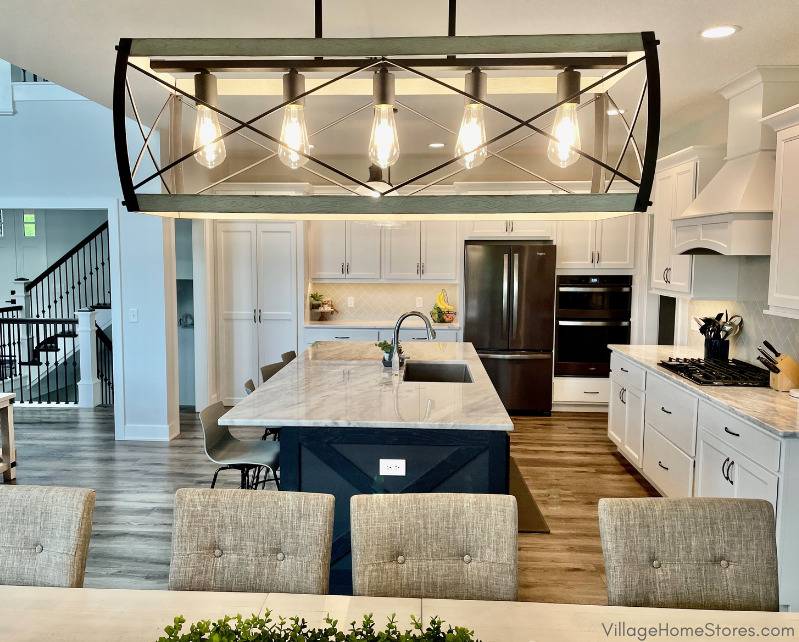
Did you know that when you bundle your purchases throughout our store, you can earn FREE lighting for your new home? This customer was able to remove a large amount from their final lighting invoice because of their overall purchases from Village Home Stores. In fact, we provided many categories of products for this new home project. This new home includes every category that Village offers: cabinetry, counters, lighting, appliances, flooring, wall tile, and window treatments. A few weeks ago, we shared a peek into the mudroom of this new home in Coal Valley, Illinois that included a dog wash station. We also provided custom window treatments for this new home and shared some images and videos of those here in a past post.
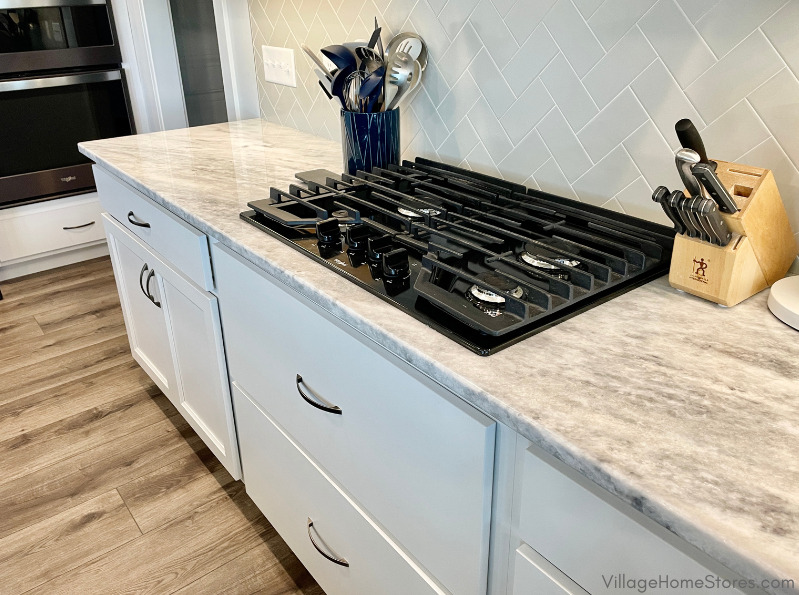
If you are ready to get started on your own kitchen design with our team, we can’t wait to hear from you! Whether you are building a new home, or remodeling your current one, we have a process in place to get you started. The first step is the same. Just reach out to connect with our team. You can call us at (309) 944-1344 or message us right here from our website. You can also come to see us M-F from 9am to 5pm or Saturdays from 9am to noon at 105 S State Street in downtown Geneseo, Illinois. Appointments are recommended.

