This Bettendorf, Iowa household worked with Village Home Stores and McCoy Homes to create an open concept layout that extends off the kitchen to include spaces for entertaining, dining, and relaxing. An L-shaped kitchen design with a large island and corner walk-in pantry are fit with cabinetry from our Koch Classic line, Quartz countertops, and a Whirlpool appliance suite. Kitchen islands are not only functional as work surfaces but an island this size also adds a significant amount of cabinet storage. The interior side is even home to the kitchen sink and dishwasher.
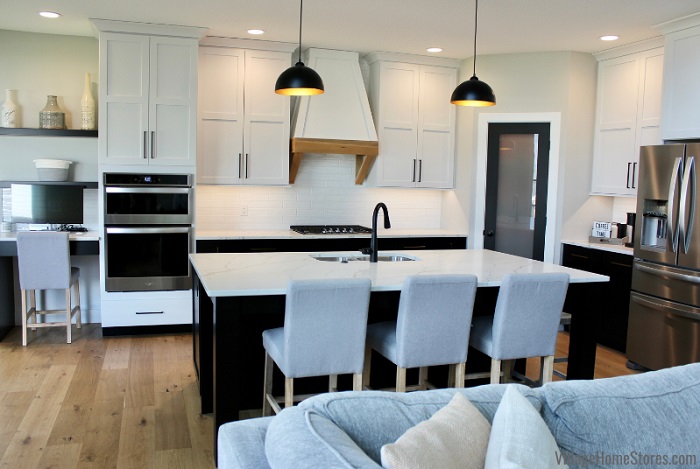
There is room for a pullout trash cabinet and a narrow full-height door cabinet on the end. It is common to add an overhanging countertop surface for casual seating at a kitchen island and this design includes seating all along the back. Nobody likes to feel cramped or crowded, so we appreciate that this homeowner opted for a deeper overhang for those seated on the back end of the island. Plus, because of a deeper overhang dimension stools can even fit on each end as there is a 2-foot wide space between the island back and the post/leg.
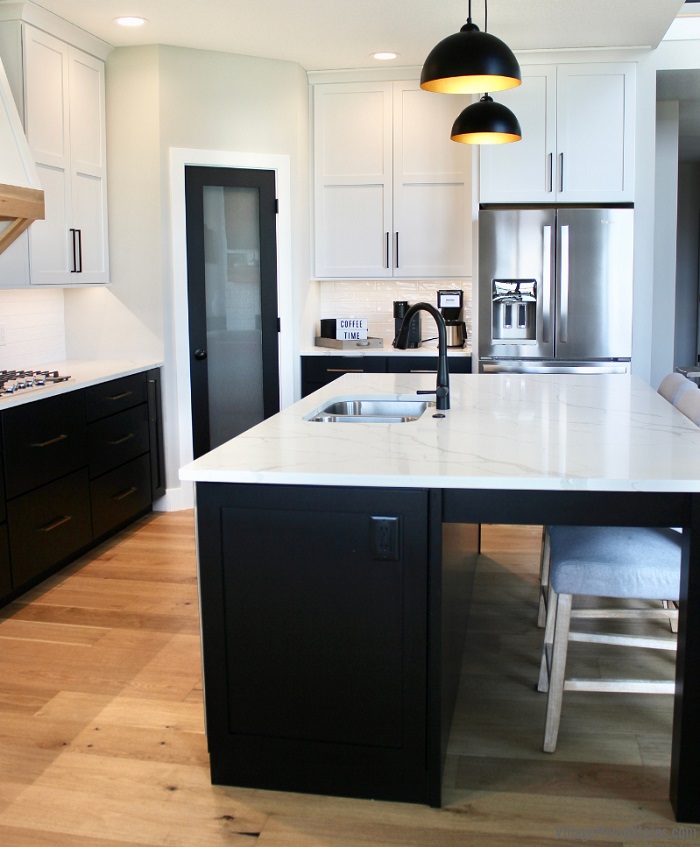
The countertop surfaces in this kitchen design are from our MSI Surfaces line. This is engineered quartz meant to mimic the look of white marble. “Calacatta Laza” successfully serves up a marble look and has the performance traits any busy kitchen can appreciate. If you are looking to make a statement, a kitchen island surface is a perfect location to highlight a countertop surface selection. Look at the pattern from this color on the island slab! A stainless undermount sink and matte black kitchen faucet complete the look and help to tie together the mix of metal finishes in the design.
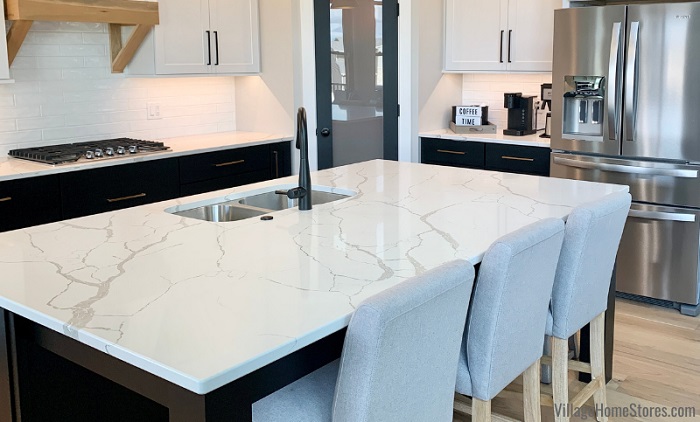
The cabinets in this Bettendorf Iowa kitchen design are the “Savannah” door in Black and White paint from our Koch line. Even with black painted cabinetry included, this kitchen design remains feeling open and bright! Using the darker finish for the base cabinetry helps to anchor the cabinetry visually. White uppers paired with white subway tile on the walls keep things feeling light and airy above. On the end of the cooking wall design, there is a desk area. The upper section of this design is done in a black painted finish, but floating shelves keep the scale of the dark finish turned down. A tall, deep wall oven cabinet breaks the kitchen from the desk area in a solid painted white finish.
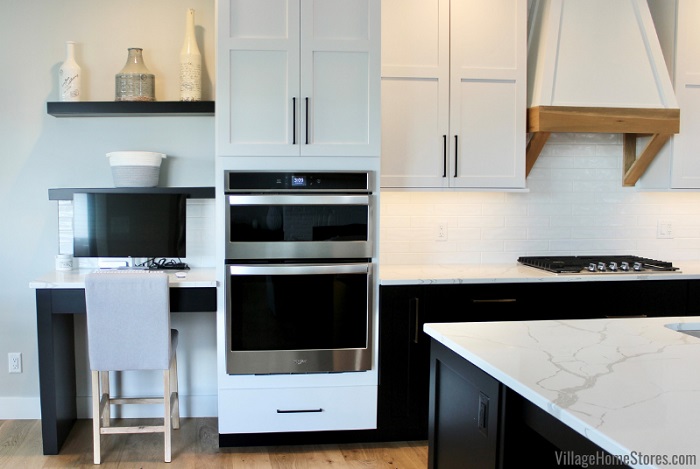
Combination microwave and wall oven units remain to be on most new home kitchen design wish lists. Units like this Whirlpool one provide two cooking cavities with a combination of 6.4 cu.ft. capacity. This is even a connected appliance! Multi-step cooking settings let you use your smartphone or tablet and send instructions to the oven or microwave. There is even a “Party Mode” letting you use your phone or device to start preparing food and/or automatically turn finished items over to a “Keep Warm” setting so food stays ready to serve while you entertain.
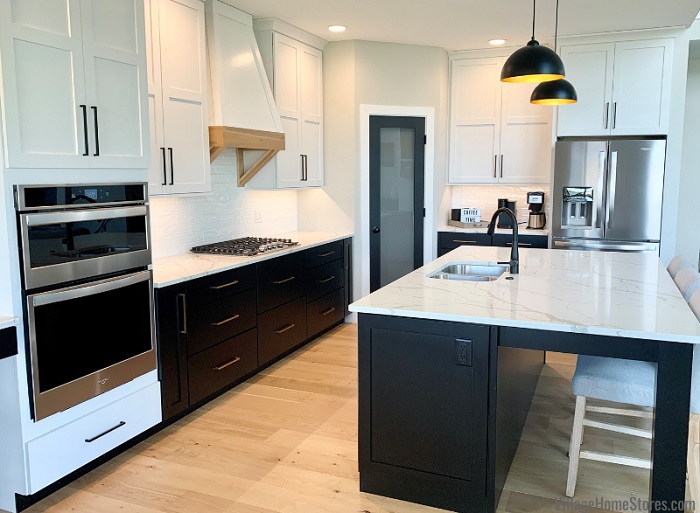
Cleanup is Easier With EZ-2-Lift Hinged Grates
Another busy appliance in this kitchen is the 30” wide gas cooktop. Cast iron grates that stretch the full width of the cooktop surface can be fantastic for sliding pots from burner to burner. Anyone who has cleaned up after a busy cooking session on a gas range knows that you may want to wipe down the surface afterward. Cast iron is durable but very heavy. Avoid clumsy grate juggling with Whirlpool’s EZ-2-Lift hinged option! Swing them open to wipe the surface, then swing them shut. Press play below to see what we mean.
Two-tone kitchen designs can lend themselves easily to mixed metals in the design. There is no better contrast of cabinet finishes than the black and white combination used in this Quad Cities home. Take a 3D tour of this kitchen and the rest of the home courtesy of Simply FSBO here.
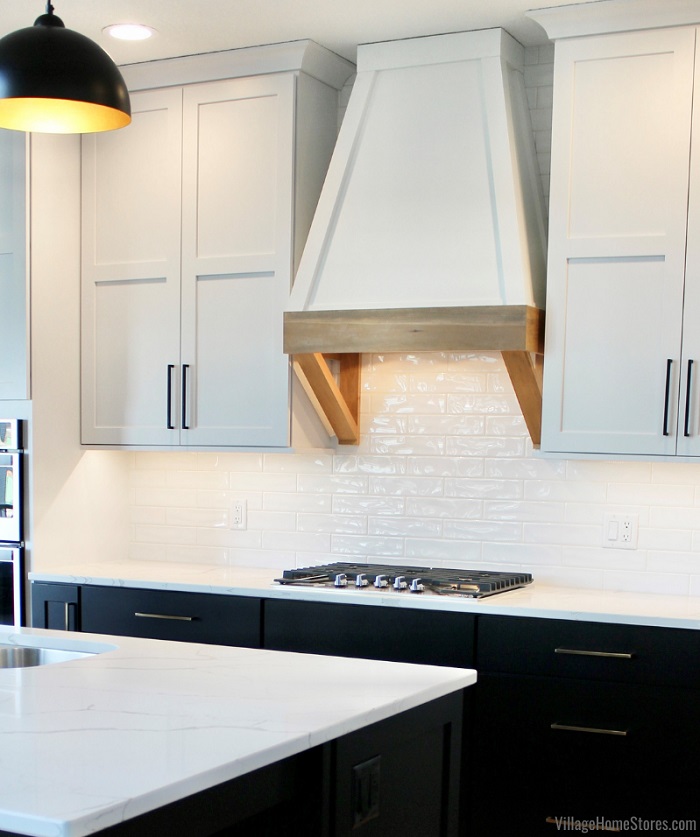
Building a Home in the Quad Cities Area?
To see more of this kitchen, head here to our Houzz page and find the full album of images. Are you ready to get started on your own kitchen design from Village Home Stores? If you are remodeling or building a home in or around the Quad Cities soon, we ask that you give our small business a chance to bid on the project. We offer a one-stop-shop experience including cabinetry, tops, appliances, flooring, wall tile, lighting, and window treatments all in one location. Having all these departments under one roof makes shopping easier and more efficient. Let us form a team of experts for your project.
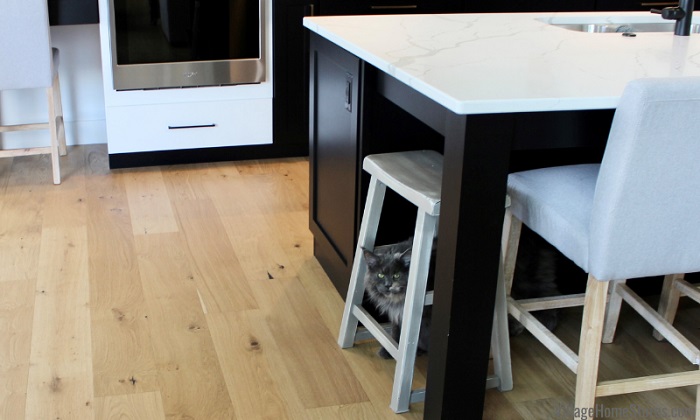
Your first step is just to reach out to us and schedule an appointment. You can use the webchat feature here on the site, call us at (309) 944-1344, or complete this short online form. We can’t wait to hear what you are working on and how we can help. To learn more about Village Home Stores and our process head here. To learn more about McCoy Homes of the Quad Cities head here to their website. We thank these homeowners for choosing Village Home Stores and allowing us to stop out and snap some photos of the finished spaces.
