Welcome to the kitchen of this beautiful new home built in rural Cambridge, Illinois. This farmhouse was built on family land with beautiful views out of every window. The kitchen design is filled with old world charm but also has some modern benefits for the homeowners. Village Home Stores worked with these customers to help them select products from every department at our store. The cabinetry, countertops, lighting, appliances, window treatments flooring, and wall surfaces are all from our locally-owned kitchen design showroom. They invited us out to see how everything looked in the finished home. Let’s look around at the kitchen.
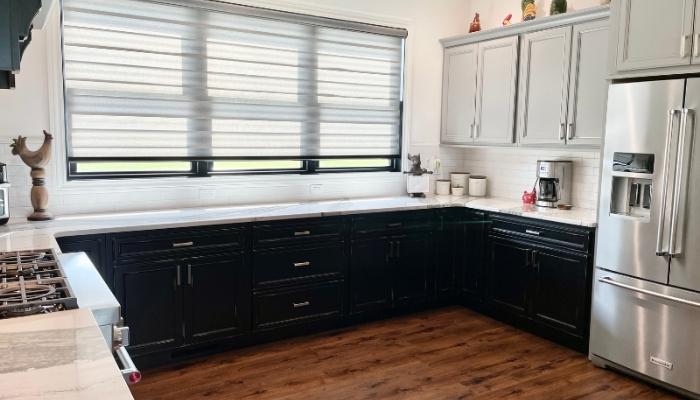
The kitchen layout is a U-shape design with a peninsula projecting off one end. At the center of the U, a wide set of windows look out on the property. Did you know that Village offers custom window shades and blinds? We sure do! These three kitchen windows are covered with one wide Transition shade (shown above with the overlapping slatted shades at full-privacy). Transition shades are a great style for window covering where you want versatility throughout the day for both sun and privacy filtering. The shade shown in this kitchen is an inside-mount Transitions shade in the “Zen Shadows” color with rechargeable motorized remote-control feature. Learn about our many window treatment options, and see this style in action here in a past blog post.
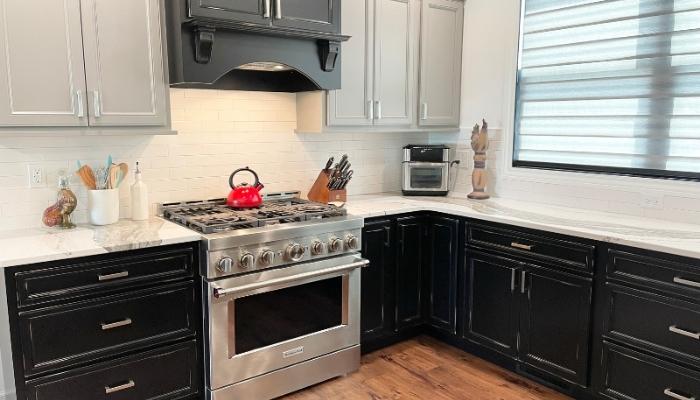
The kitchen is installed with two painted cabinet styles each from our Koch Cabinet line. The perimeter wall cabinets and walk-in pantry front are from our Koch Express Cabinetry line. The cabinetry door is a mitered recess panel door named “Lexington” and the finish is named “Fog Grey” on a Birch wood.
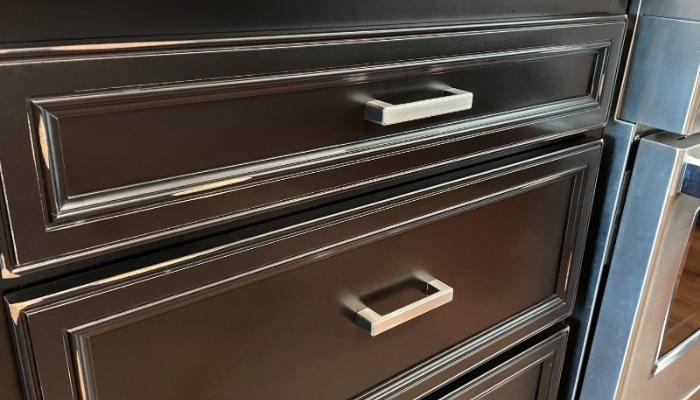
The kitchen base cabinets and wood hood are from our Koch Classic Cabinetry line in the “Ridgegate” door, and a birch wood painted “Black with Rub Through”. We love how the rub through distressing adds character to the dark finish and gives the bases and wood hood an antiqued furniture look.
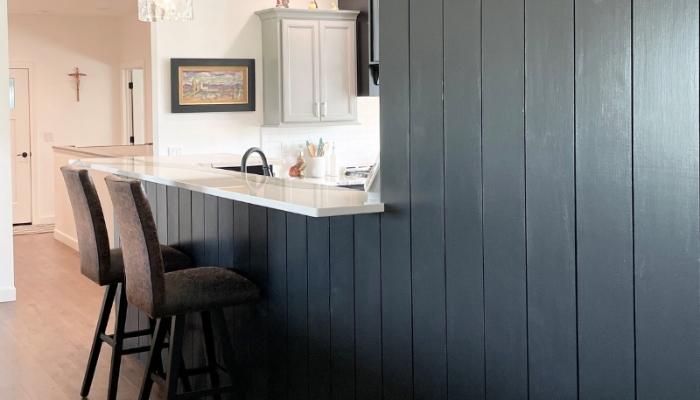
These customers even continued the distressed black finish along the kitchen wall that faces the living room. Distressed black shiplap has been applied beneath the bar-height countertop and covering the remaining wall it shares enroute to the front foyer. A wall shelf with decorative corbels was added up top for accessories. Two water glass pendant lights from our Capital line hang above the bar top.
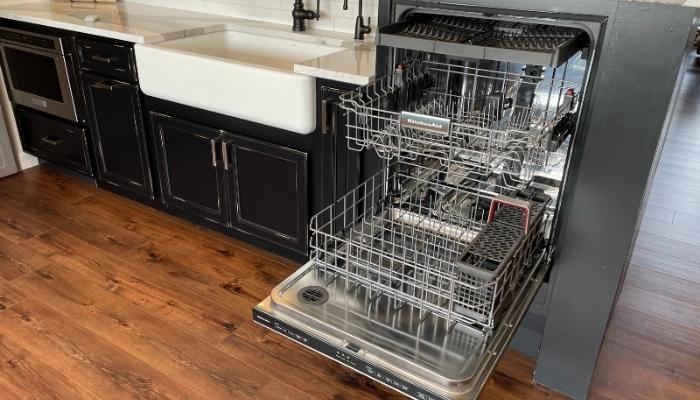
The interior of the kitchen peninsula includes an undercounter microwave drawer, a pull-out wastebasket cabinet, apron-front farm sink, and a raised dishwasher. The raised dishwasher and knee-wall help to conceal the kitchen sink from view in the living room. Raising your dishwasher is a wonderful design decision you can make that many assume is just for age-at-home customers. No way! Anyone can appreciate not having to bend down to load or unload the dishwasher. We also want to take a moment to showcase the dishwasher itself. This is one of the three-rack options available from our Kitchen Aid line. This model is quiet at just 39 decibels (normal conversation is around 50) and it includes a top rack that can be filled with utensils for the wash cycles. Ask an appliance expert to see this model and the other 3 rack layouts available from Kitchen Aid.
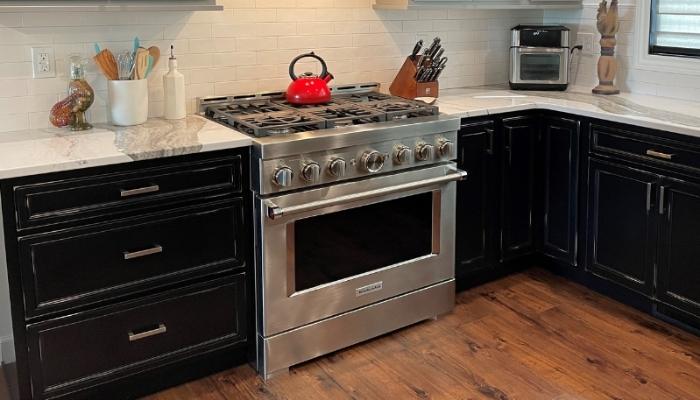
The range in this kitchen is also from Kitchen Aid and it is an absolute dream for any home chef! It is a commercial-style freestanding range 36” wide with 6 burners on the cooktop. The oven includes Even-Heat ™ True Convection which helps maintain consistent baking and roasting temperatures. The oven has 5.1 cu.ft. of capacity allowing you to fit a whole turkey or roast inside AND your sides at the same time. As always, photos just can’t show you everything. We made a quick video tour of this farmhouse kitchen that you can watch below.
Take a Video Tour of This Farmhouse Kitchen
If you love seeing video tours of our kitchen designs, you may want to subscribe to our YouTube channel. We share complete episodes of our TV show alongside with individual tours just like this. Find us here on YouTube to see what projects we are featuring in and around the Quad Cities area.
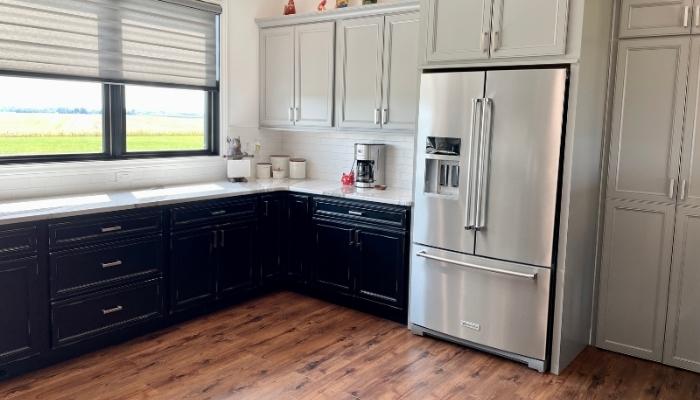
Dual-finish kitchens remain a popular choice and truly help to set your kitchen design apart. Your designer at Village Home Stores will help you select complimenting finishes and suggest the ideal locations for them in the overall vision for the space. This combination of Fog and Black painted cabinetry looks stunning in any light. The wall opposite the range and hood includes a French door refrigerator with panels surrounding it. There is a walk-in pantry to the right of the fridge that gives the illusion of a tall matching pantry cabinet, but instead opens to reveal a walk-in pantry area behind the doors.
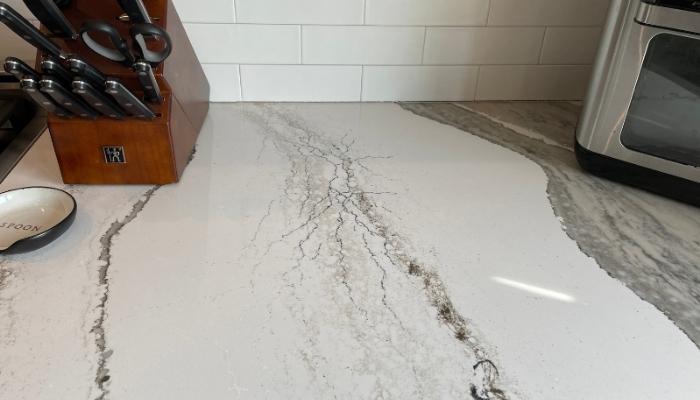
Another illusion in the kitchen is found in the countertop surfaces selected. The counters look like a rich, natural marble surface with unique veining and dramatic patterns. Instead of marble however, the counters are an engineered stone surface from Cambria USA. The design is named “Skara Brae” and boasts gorgeous patterns with a blend of whites, greys, and black.
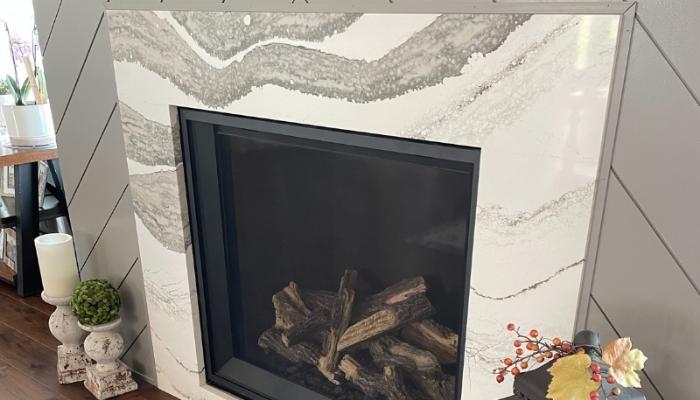
These customers loved the Skara Brae Cambria so much that we also had it installed as a fireplace surround across from the kitchen in the living room. Cambria is an engineered stone surface that is extremely durable and versatile for many applications. It can be installed as countertops, shower wall surfaces, fireplace mantles or surrounds, and more. You can even arrange to have furniture pieces (think dining room table near your kitchen) made using Cambria designs. The flooring for most of the main spaces in this new home are all installed usng the same surface. The product is a plank called RigidCORE by Paramount flooring and this is the Keystone “Shagbark” color.

There were products from Village Home Stores in every room of this new home. See more of the kitchen, the bathrooms, laundry, plus more lighting in this new home here on our Houzz portfolio. If you are ready to start your own kitchen design project with Village Home Stores, we would love to hear from you! We have a detailed bidding process in place, and it begins with an appointment in the Village showroom to discuss your project and explain our process. You can message us using the chat feature here on the blog or call us at (309) 944-1344. The Village Home Stores showroom is in downtown Geneseo, Illinois. We are open Monday-Friday from 9am until 5pm or on Saturdays from 9am until noon. We recommend making an appointment to help make the most of your trip to the store.
