Storage solutions in a kitchen design are one of the main elements of it becoming a successful kitchen design for your household. Designated pantry storage is always desired if the space allows for it. With so many kitchen pantry options to choose from, how can you know what type or category is best for your project? We can help!
If you are in or around the Quad Cities area, the expert kitchen design team at Village Home Stores will work closely with you to unpack all the needs you have for a pantry and qualify them with what available space we have in your layout. Our team will help you make the most of every available inch in your kitchen design. Check out this list of pantry style options available from Village Home Stores.
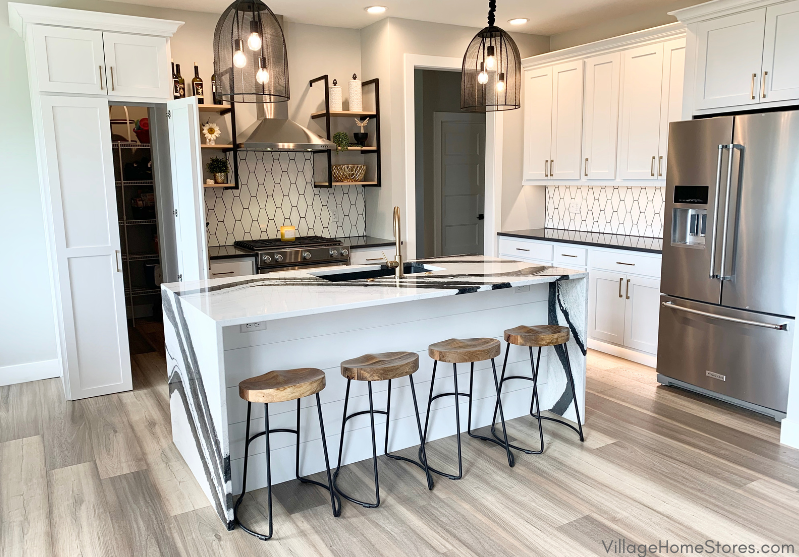
Tall Pantry Cabinets
Let’s begin with the most common pantry style: a tall pantry cabinet at full depth. While our catalogs may list suggested sizes and SKUs, these can truly be ordered in so many sizes. A “common” size may be an 18” or 21” pantry width, but if something narrower or wider better scales with your space, our designer may suggest that. We may even find that you have the space for more than one pantry cabinet to be installed within your space. It is important to remember that the width of an interior shelf or pull-out shelf can only be so wide before we need to instead switch to two separate cabinets.
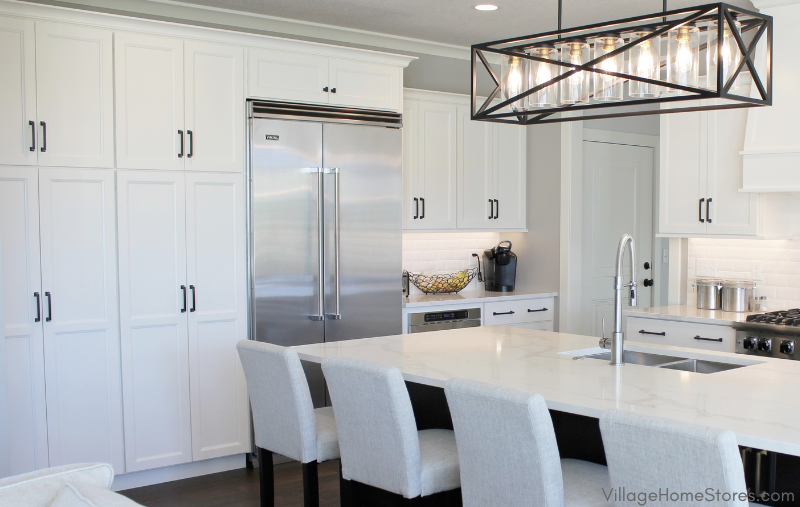
Pantry cabinets are usually broken into two sections including a top section with a fixed bottom floor and 1-2 adjustable shelves (depending on overall height). The lower section can be set up with either flat adjustable shelving or slide-outs. Flat shelves are usually desired to be the full depth of the cabinet to allow you to have the most shelf storage space possible. However, if you are interested in a pantry cabinet that includes swing out inserts or other specialty items, you may have a half-depth shelf to accommodate the added shelving.
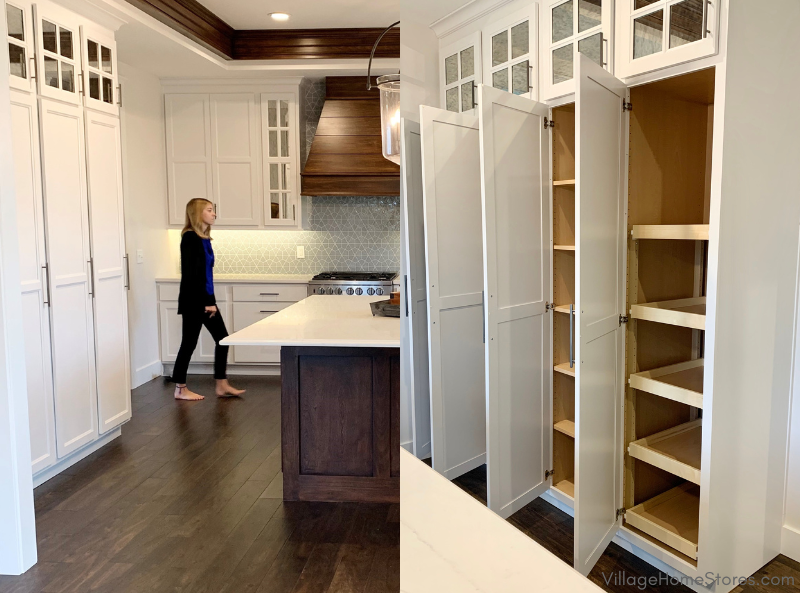
There are a lot of great multi-storage pantry cabinets that can be ordered directly from the factory to arrive for installation. We can even access specialty storage options from brands like Rev-A-Shelf who make some incredible pantry inserts for your cabinets. These inserts can be installed on site in your pantry cabinet by a carpenter. Be sure to ask your kitchen designer at Village Home Stores about these options as well as possible storage solutions that could be added to the top section of your pantry cabinet.
Shallow Pantry Cabinets
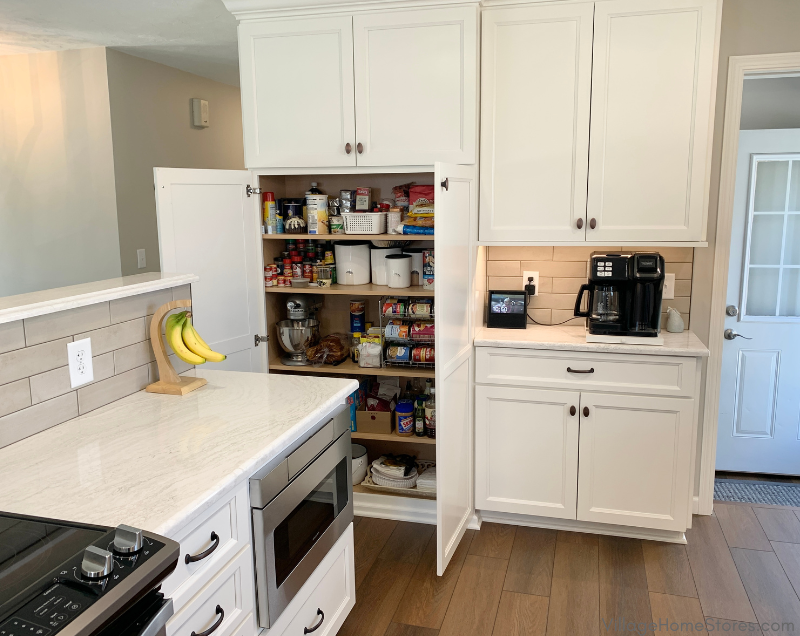
If your available space is limited in depth, that doesn’t mean you can’t have access great full-height storage in your kitchen. We can also modify the depth of a pantry cabinet for your design. Common sizes include 21”, 18”, 15”, and 12” deep. Curious why you would want a pantry if it can’t be a full 24” deep? Trust us, you will be shocked at how much you can fit in a shallow pantry cabinet! If you have an unusual depth size outside of the standard depths we mentioned, we can always modify a cabinet to a specific depth to truly maximize storage.
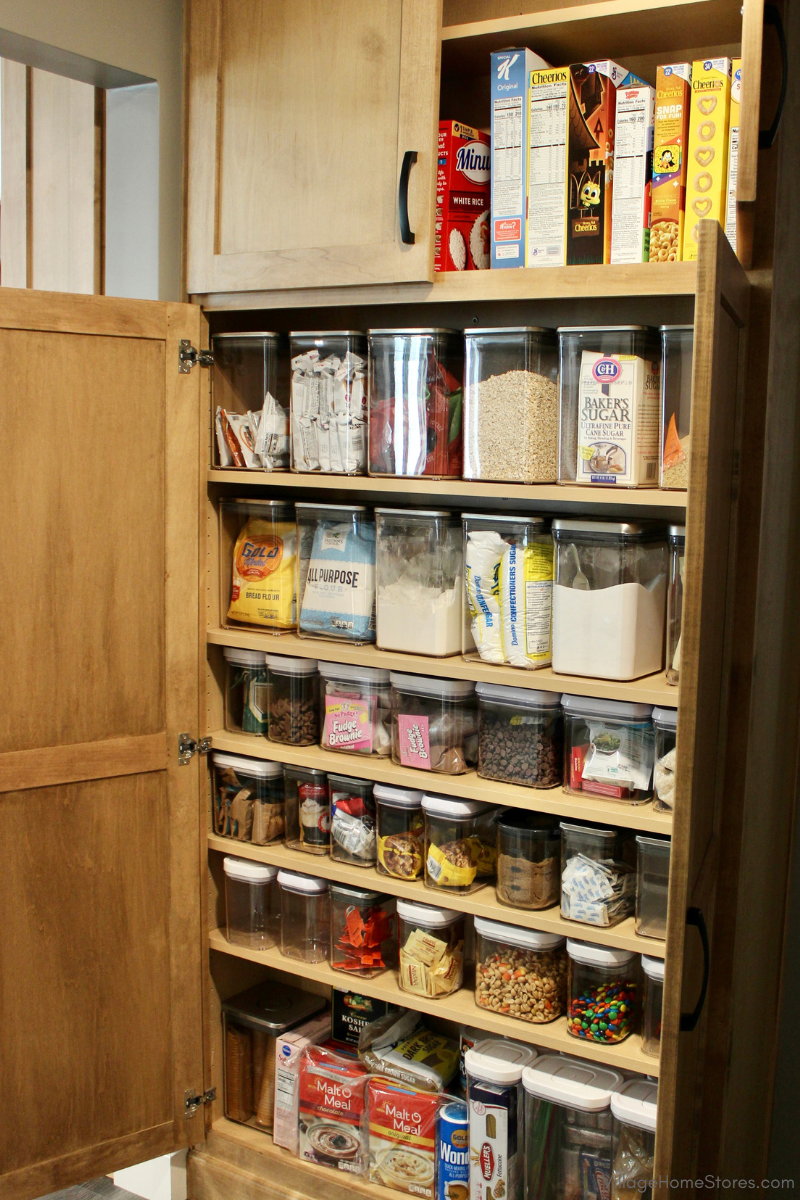
The example above showcases how much cubic storage space a 12”deep pantry cabinet can offer you. Look at everything that fits inside a shallow pantry cabinet! This Rock Island, Illinois kitchen design is a great example of finding the right size and location for a pantry. The wall of tall cabinets used to just be an awkward hallway space. Now it has become an extension of the kitchen and offers a lot of storage without crowding the pathway through the hall. Check out another example of a shallow pantry here on our Instgram page.
Pull-Out Pantry Cabinets
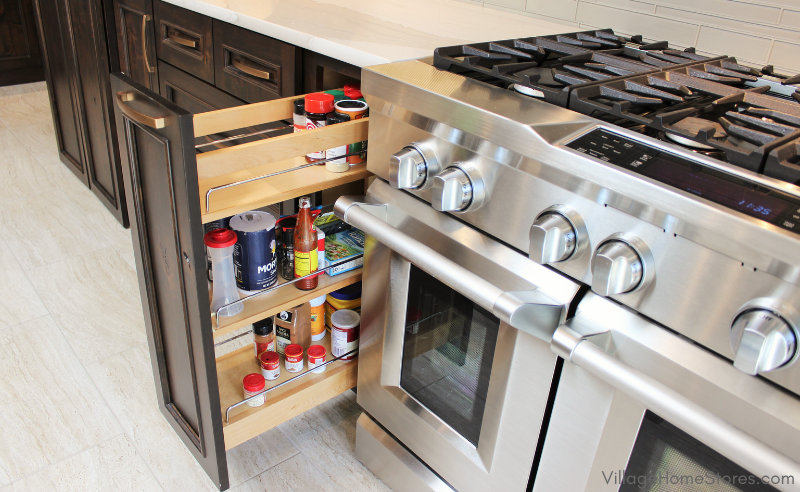
Another small but mighty category of pantry storage is a pull-out pantry cabinet. These specialty cabinets are worth the added investment and can be a great storage solution if you end up with a narrow width of space you are wanting to utilize. We can order many sizes and styles of pantry pull-out cabinets including tall units. A great benefit of including a pull-out pantry cabinet is that you can add one near your cooking work zone. This allows you to have access to your spices and oils when cooking without a walk to the larger pantry area.
Walk-In Pantry Designs
And now for the bigger options, walk in pantry designs. Many new and existing home layouts include a structurally built space dedicated for a pantry. These may be a room down the hall from the kitchen, or a doorway right within the kitchen itself to access the pantry room behind it. Typically, this category of pantry has an interior door that matches the rest of the home’s doors and millwork. Many times, we see a more decorative door used for a kitchen pantry.
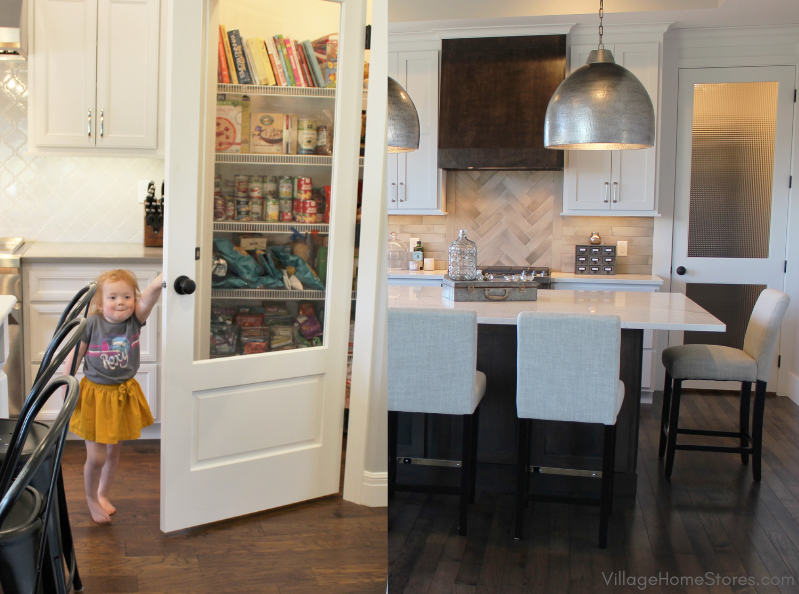
Barn doors and barn-door sliding hardware remain a popular choice as well as decorative glass doors. Typically behind the doors is a walk-in space designated for pantry storage. Closet systems can be installed here for shelving, or we can order cabinetry and counter surfaces to compliment the kitchen. In some cases, small appliances like microwaves or beverage coolers may even be added to a walk-in pantry.
Hidden Pantry Designs
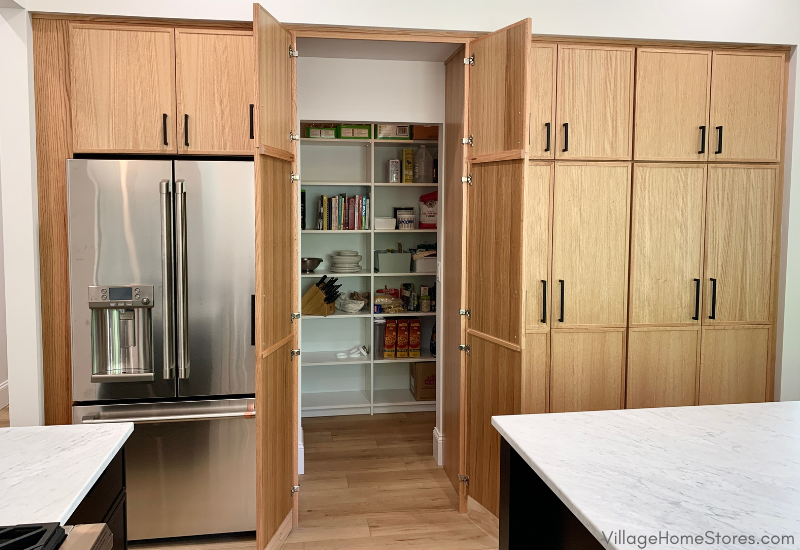
We can use the same walk-in pantry spaces and integrate the front into the kitchen design as a “hidden pantry” entrance. The entrance can either be flush against the wall or built out with end panels to look like a standard pantry cabinet. The look is achieved by ordering a pantry face frame and doors in the same style and finish as the kitchen cabinetry. Tall end panels and other trim may be required depending on your application. The cabinetry lines we offer at Village Home Stores do offer specific pass-through pantry SKUs for this application to give a better allowance for the doorway and control the height of the top section of “doors” to align with other similar cabinets you may have nearby. Here is an example of a hidden pantry on our TikTok page.
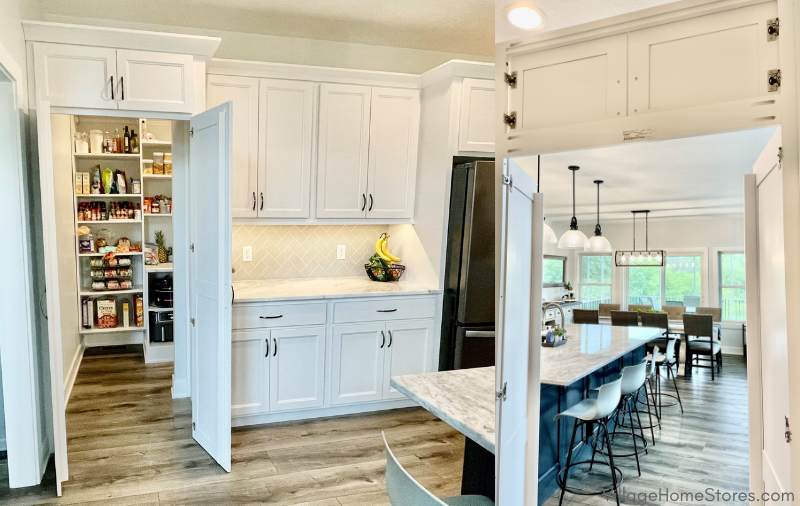
Hidden pantries give you the illusion of a matching pantry cabinet with the luxury of a lot of storage masked behind it. If Village Home Stores if working with you on a remodel design, we can possibly help you find some space near your kitchen. We have “borrowed” hidden pantry space from surrounding areas in many homes. Could be a bedroom or hallway closet just behind the kitchen, or perhaps an existing structural pantry room that can be fully integrated into the cabinet design as hidden pantry access. If one of your pantry doors happens to open at a corner or run into other obstacles (like trim, ceiling soffits, or furniture), your designer may need to include extra elements. A tall filler strip can usually provide enough allowance for most obstacles. Check out the image below and look how the added piece of wood to the left gives an allowance to open the pantry door and a location for the window trim and crown to return into it.
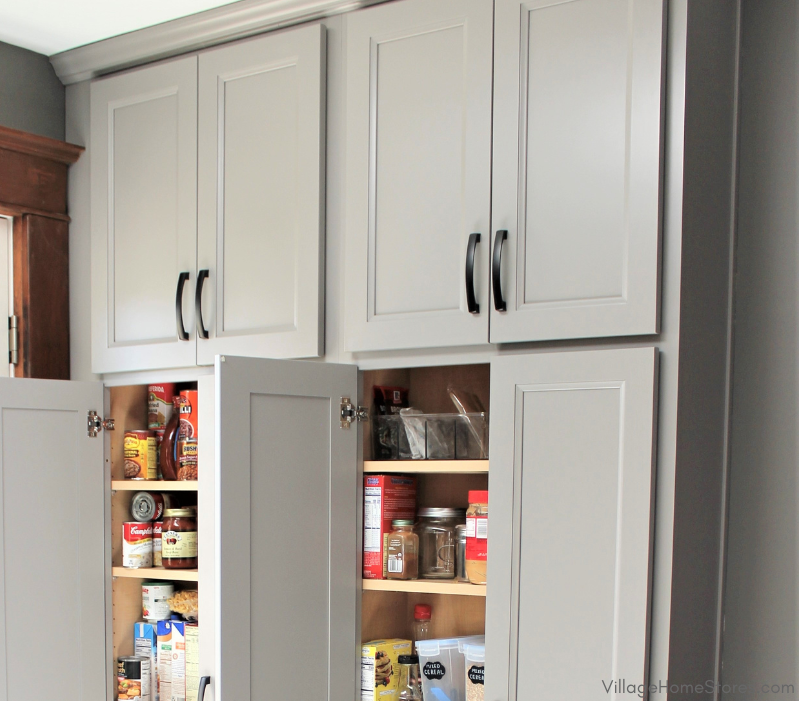
No matter what kind of space that you have, we can help you set aside the needed pantry storage for your kitchen design. If you are wanting some added inspiration for your kitchen pantry, be sure to check out more examples from our kitchen designs over the years. You can find a full board of storage and pantry cabinets saved to our Pinterest page here and an ideabook curated from our Houzz portfolio here.
The best news about all this information is you don’t have to know exactly what you want to do get started. Our kitchen and bath design experts at Village Home Stores will help you qualify which style and size is right for your home. If you are looking to build or remodel anytime soon, just reach out to us for an appointment. You can message us using the chat feature on this page or complete this short online form to connect with our team. You may also call or visit our store during showroom hours M-F 9am to 5pm and Saturdays 9am-noon at (309) 944-1344. We are located at 105 S State Street in beautiful downtown Geneseo, Illinois.
