What makes a dream kitchen island? Are there standard sizes? How much space should be left around them? These are just some of the many questions that start to get tossed around as our clients begin considering a kitchen design that may include an island. Kitchen islands can be an important mystery to unlock when space planning a kitchen, especially if there has not been one there previously, and/or we are removing walls or relocating the kitchen to a different area of the home. Even if space is not limited for our new construction kitchen customers, there are still many questions to be answered before we can arrive at the right solutions.
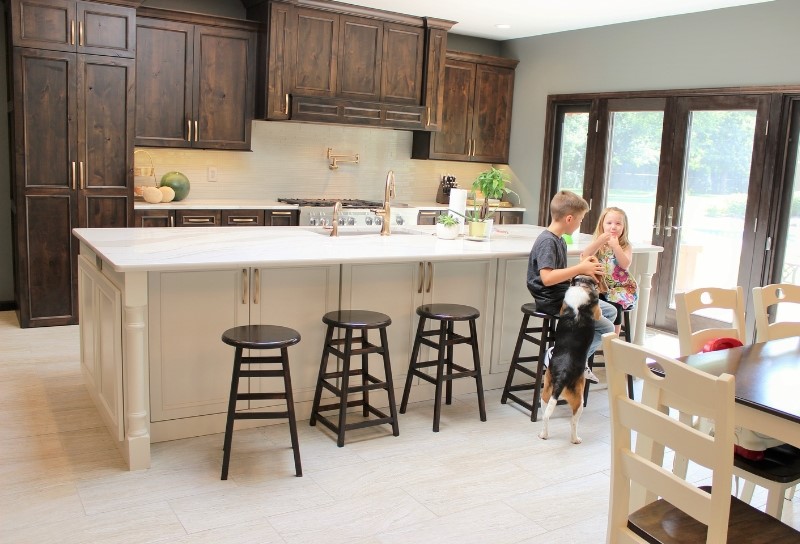
Great kitchen designs that look and function well are the result of careful considerations made throughout the design process. Research is an important part of that process, and we hope you found this article because you are curious about what to consider. Available space, storage needs, and expectations for use will all be discussed with our team, and we will guide you to the right options for your home and your budget.
Kitchen Island Sizes and Heights
There are three main elements to keep in mind when beginning to design a kitchen island: size and height, storage needs, and fixtures to consider in the available space.
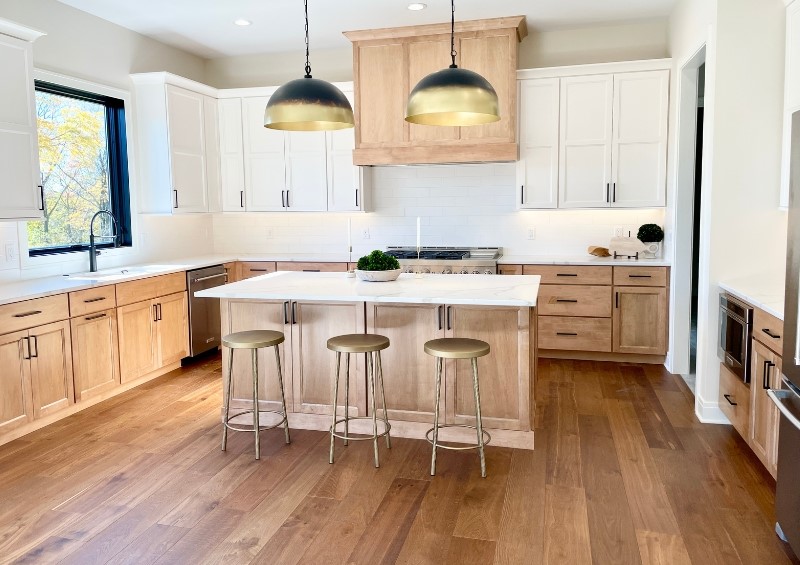
Let’s begin with the kitchen island size. The reality is not every home has room for a large kitchen island. Some have plenty of space and we may even be able to install more than one island in a home. The image below is of a kitchen we remodeled that had enough space to include two large kitchen islands once we opened it up. One island is at the center of the kitchen activity, and another divides the kitchen from the nearby living space.
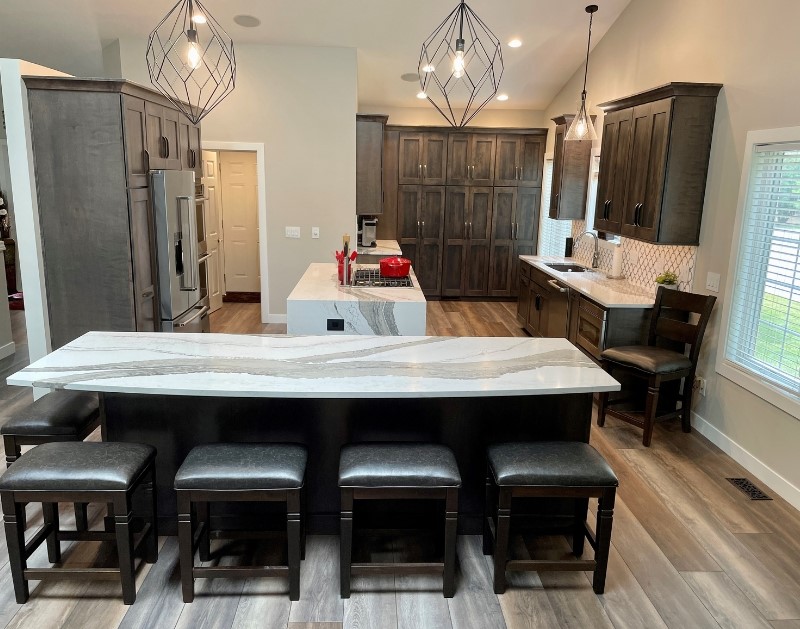
But let’s get real here, not every home has the luxury of that much available space to work with. No matter what size you can include, an island can be a great option and even a single or two-cabinet design can be a gamechanger for the kitchen layout.
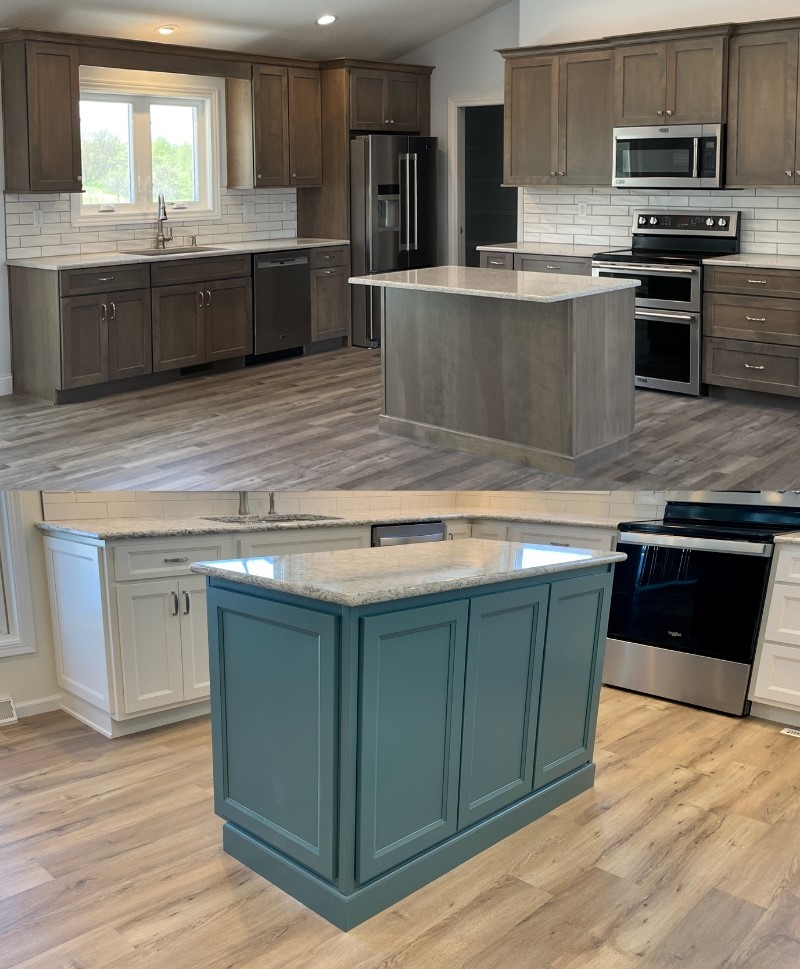
The truth is there is really no such thing as a “standard” size to a kitchen island. Even in the new homes we work in where space is not a limitation. Island size is often first decided by the overall space available, less the surrounding cabinet depths and a clear pathway between the island and other elements.
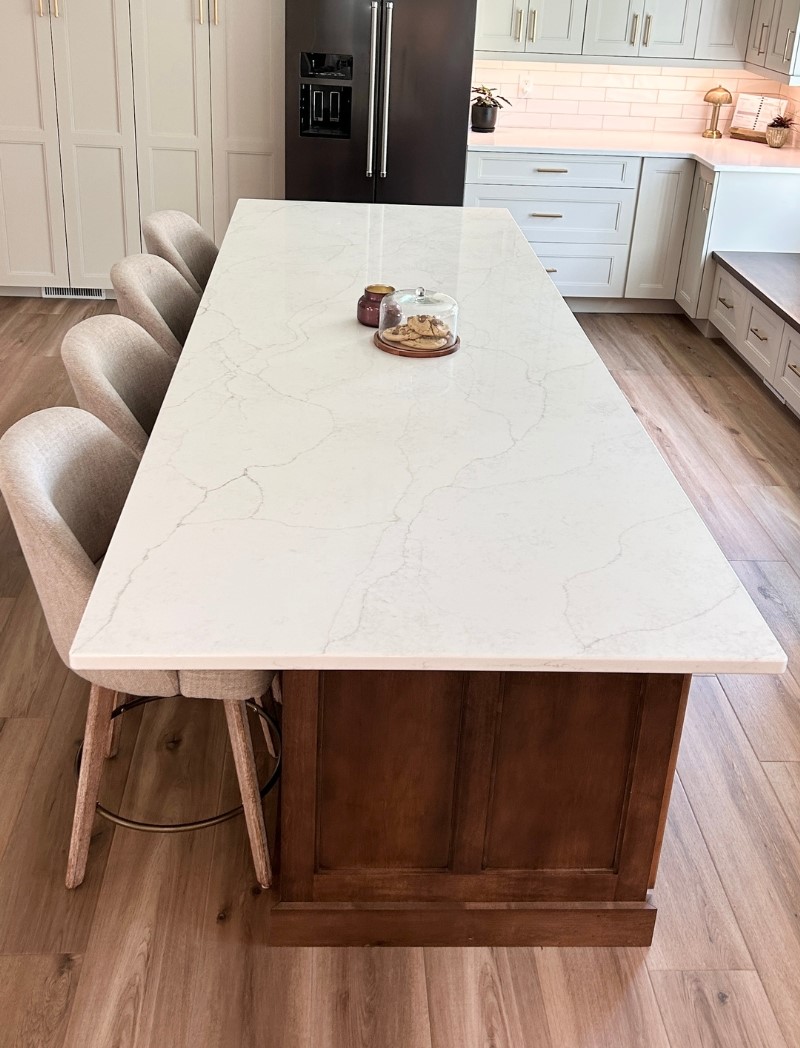
A path of at least 36” is recommended for a walkway between a kitchen island and any surrounding cabinet, countertop, or appliance. Honestly, we often find our customers are happier with at least 42” for a walkway. 42” to 48” is more common of a choice for a walkway or path because most households need the space for two users to safely pass each other while working. Many times, an appliance's door may also need to be opened if the cooking or cleanup zones are in the path. As far as the depth of a kitchen island, the first question we ask our clients is if they are interested in including an overhang for seating. If this is needed, your designer from Village will work with you to decide how much width and depth your stools will need to keep a comfortable allowance for seated guests. In some cases, we may install a half-wall to house electrical or plumbing hookups as well as add some stability and more points of contact for the countertop overhang and any support brackets if needed.
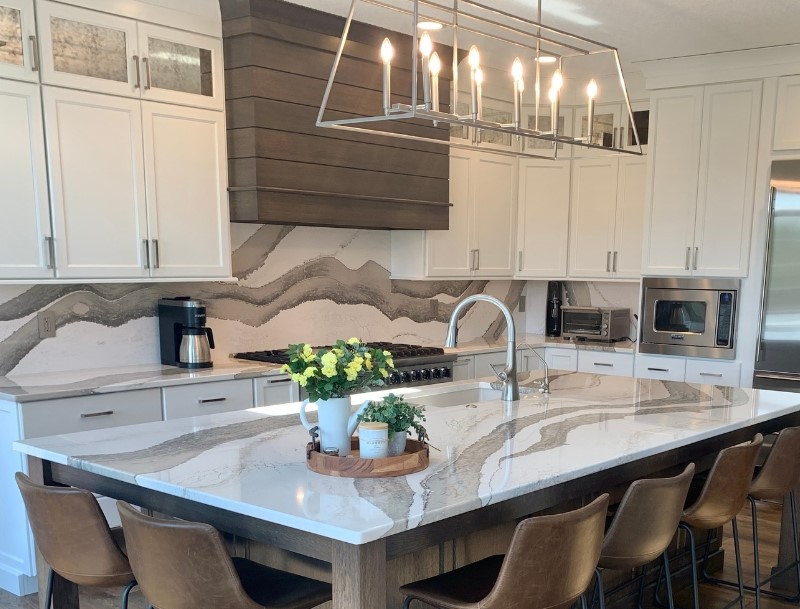
One of the best qualities of a kitchen island is the available countertop space that comes with it. A kitchen island surface is right at the center of the layout and becomes the favorite workspace for many tasks. You also need to consider whether you would like an island with one level or multiple levels.
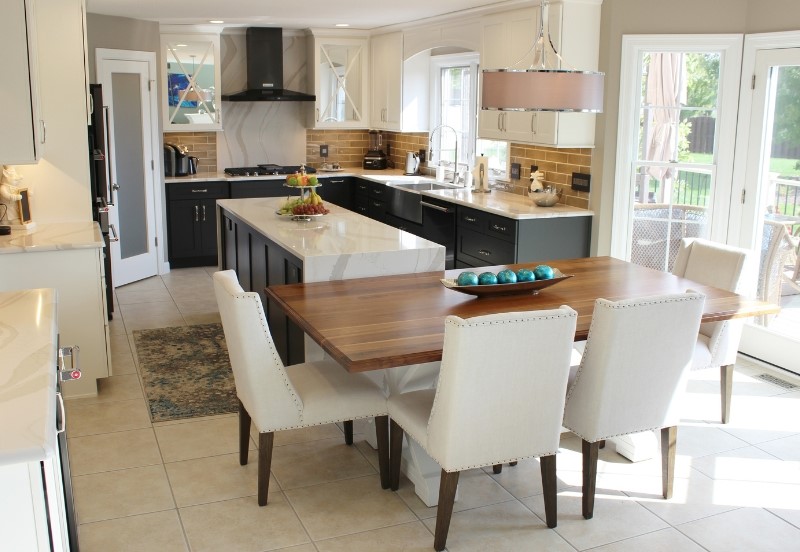
Remember that the second level doesn’t have to be a raised-up bar height surface. Many of our customers instead choose to drop down to a dining height level for a two-tiered design. This gives you the option to have your feet on the ground when seated and a countertop surface with great leverage for working at if you are a shorter person.
Storage Ideas for a Kitchen Island Design
Great storage right within reach is another key element to a successful kitchen island design. Islands are essentially built from base cabinetry to create the size and shape needed. What goes into those cabinet boxes is decided based upon your needs. Some of our most common storage ideas to include in a kitchen island include slide-out shelves, wide and deep drawers for pots and pan storage, a mixer lift cabinet, and the most common is a dual pullout wastebasket cabinet.
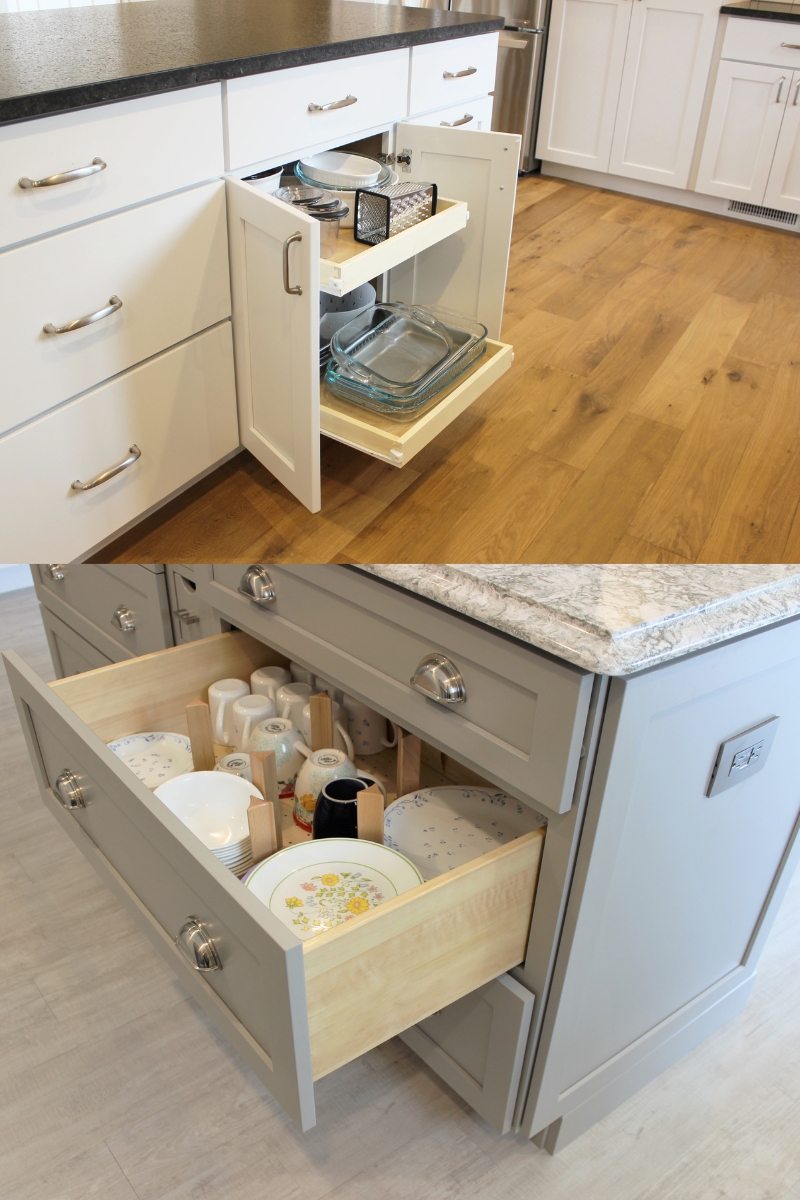
Another factor that can determine the overall depth of a kitchen island is whether you would like to include storage on the back side of the design. Storage can be added here even if you are including an overhang for seating. Just be aware that this will add to the overall depth of the island. Most commonly, we use a full-height door cabinet for this, which is 12”-24” deep (in addition to the depth of the cabinet facing back towards the kitchen. A bonus of full-height door storage along the back of your island is that you get the look of a paneled surface!
Consider What Surrounds Your Kitchen Island
When designing a kitchen island, it is also important to consider what fixtures surround it. Other permanent elements and work zones can influence the island size or locations of fixtures for a better working layout overall.
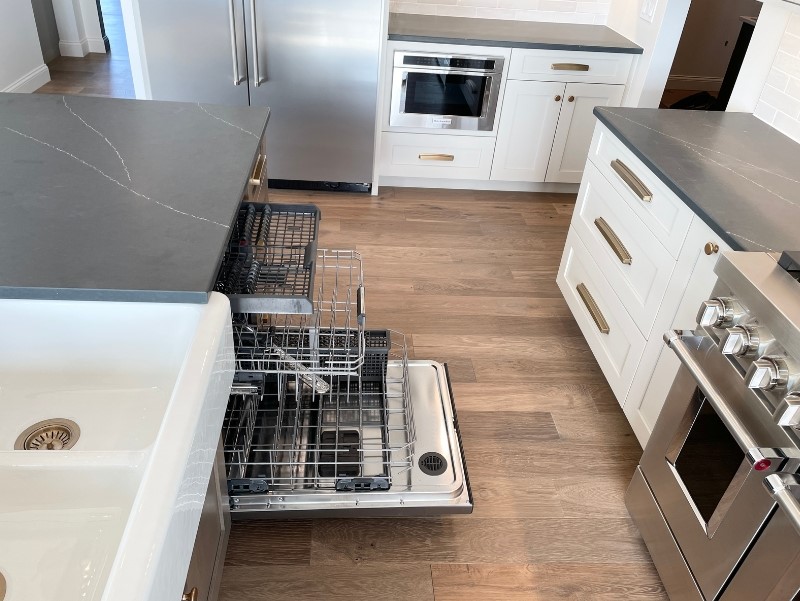
Fixtures to consider that may be installed within the island include a sink or cooktop, a dishwasher, or an undercounter refrigerator. Items near an island that still need to be considered include the doors of nearby appliances, and access to storage of dishes, glassware, and silverware if you plan to install the dishwasher within the island.
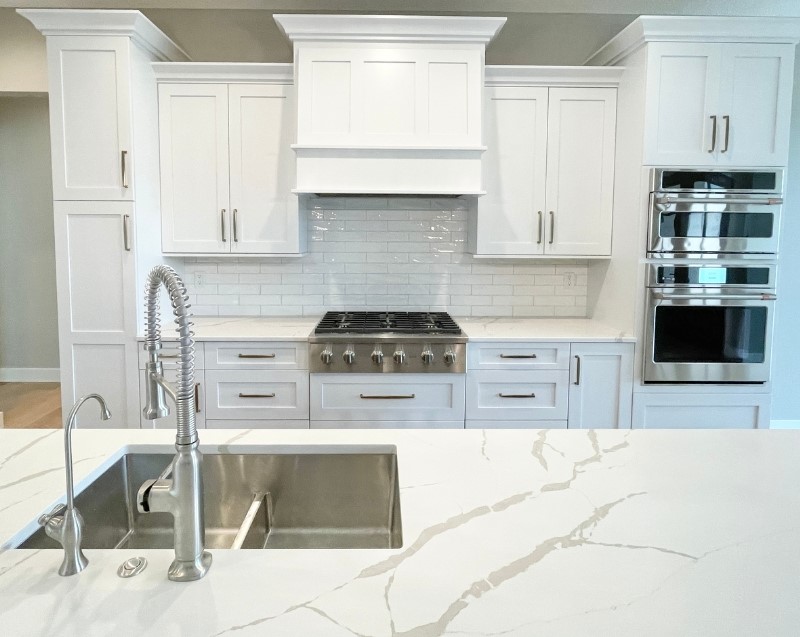
If you are installing the kitchen sink in your island design, we recommend limiting the drills for your faucet for a cleaner look. You can keep your kitchen sink area sleek and functional by using a disposal button near the faucet. Installing a button control for your garbage disposal keeps a low profile and keeps you from having to walk over to a wall or open a cabinet door for a switch.
See Lots of Examples of Kitchen Islands
Want to see more examples and great inspiration for elements to consider when you begin to design a kitchen island? We compiled a short video that includes many island designs from our recent projects in both remodeled and newly built homes. Press play below and take a look:
Did anything grab your attention in that segment? All those images and clips were from Village Home Stores kitchens, so if you have any questions about what you saw, don’t hesitate to use the chat feature here on our site and connect to get your questions answered. This video is a segment of the Village Home Show. If you like seeing video tours that are local to the Quad Cities area, you can stream more full episodes and segments from our show right here on our YouTube channel.
Let’s Get Started on Your Kitchen Island Design
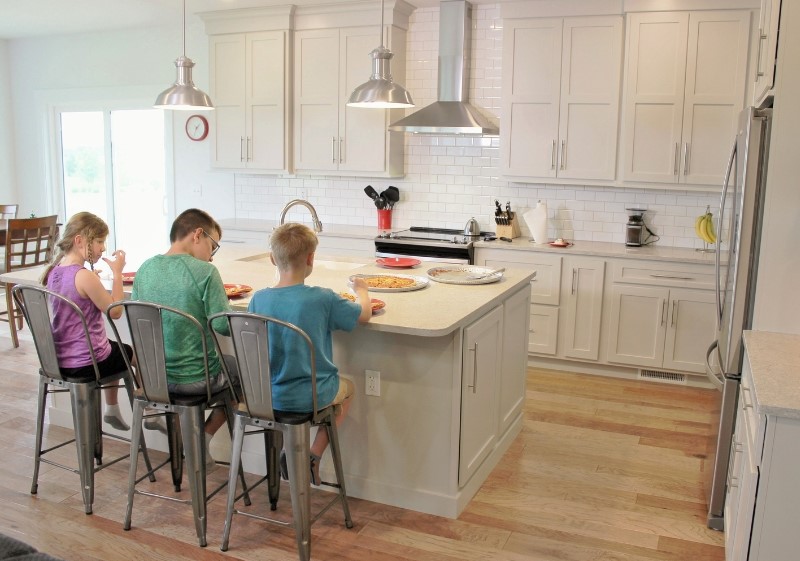
We hope this post can help you arrive at some answers and at least get you thinking about the potential of your own space. But don’t worry, you don’t have to know all the answers to these questions to get started. That is what our team is for. We will guide you and design a space with you that suits your needs and your budget.
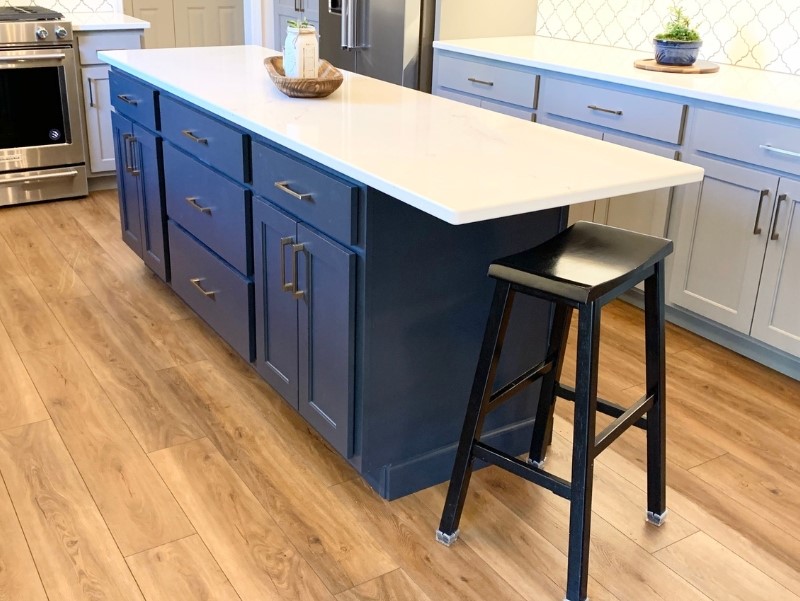
If you are considering a kitchen design in or around the Geneseo or Quad Cities area, please don’t hesitate to reach out to our expert team. We would love to hear what you are working on and find out if Village Home Stores is the right fit for your project. You can call us at (309) 944-1344 or fill out this show form online so a member of our cabinet team can connect with you and get started.
