Our next kitchen feature story comes from a home in the historic McClellan Heights District of Davenport, Iowa. We are so thrilled any time we have the chance to renovate a home in this area. Each home in the Quad Cities is unique and carries such history. Old homes can be an adventure to renovate, with surprises around (and behind) every corner. Finished results like this are respectful to the property and still reflect the new homeowners. This Midcentury Modern home included some fantastic existing elements and had a great head start to an open-concept kitchen and dining space. Our kitchen design and project management team helped to open it up even more and create a rockstar home chef’s kitchen with unique and colorful details for our clients.
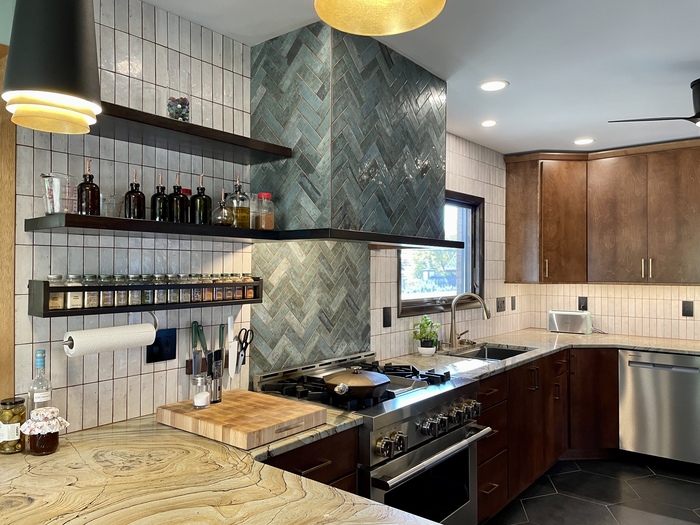
The original kitchen included a wall that divided the dining and kitchen spaces. We designed a new space that removed that wall, expanded the kitchen down into the dining area, and reworked the front hall closet layout, widening the front entry. We will have a full video story of this process and a finished video tour posted soon to our YouTube channel. The new kitchen layout includes a U-shape with a large statement range hood, open shelving, a peninsula, casual seating, and a wall that includes the coffee station and refrigerator.
Smooth, Slab-Style Cabinets
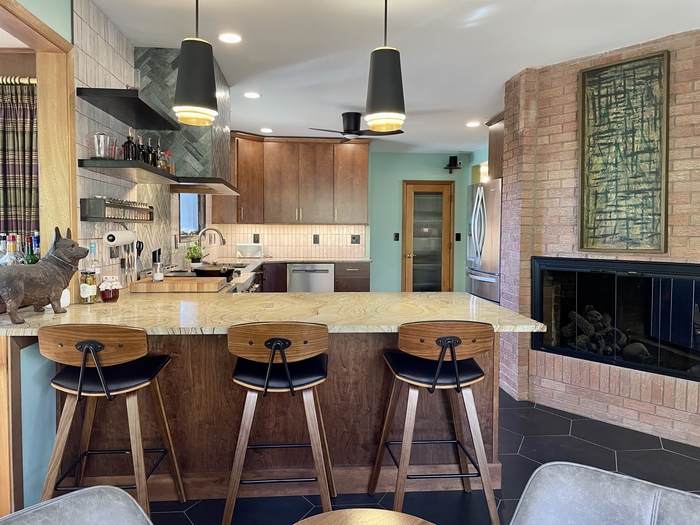
The new kitchen includes Koch kitchen cabinetry in the “Liberty” Birch doors and Koch’s “Chestnut” stain. But wait… why does this cabinet style look so familiar, you may ask? Well, possibly because our last featured kitchen blog showcased the exact same Liberty door in just a slightly different wood stain from Koch. Proof that this sleek cabinet door style can vibe with new home kitchen designs and kitchen restorations alike. This home has an existing two-sided fireplace that faces the living and dining spaces. The unique feature has interesting angles and texture with classic bricks, making it a key element to the finished space.
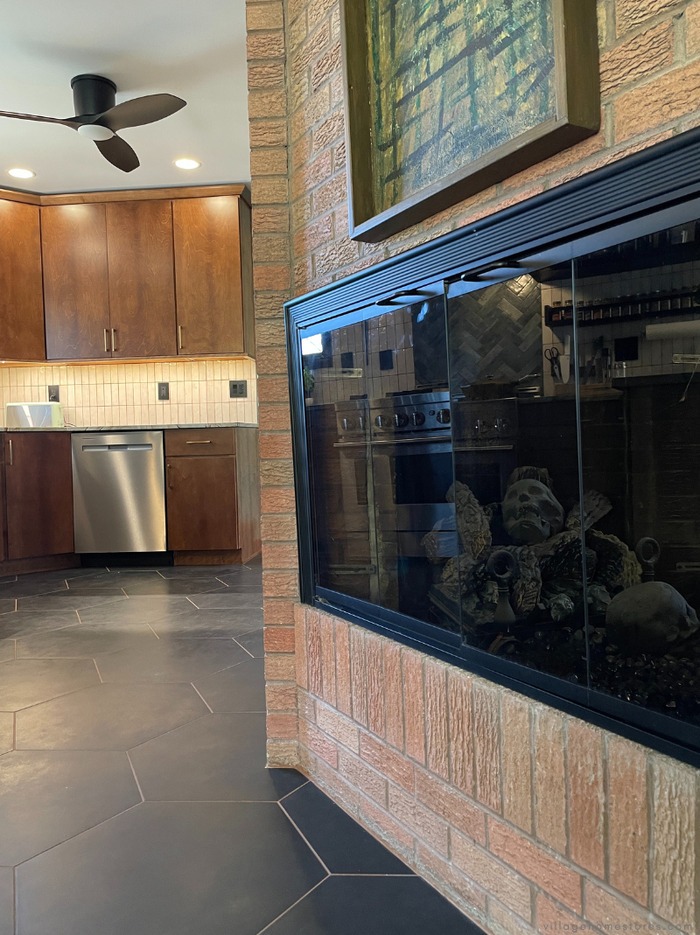
Selecting smooth, slab-style cabinet doors and drawers for renovating a historic Midcentury Modern home is a great choice. Sleek doors and drawers give you the chance to showcase the wood grain of your wood and pair so well with other textures and furniture pieces without competing in style and details. A minimalistic door style for the cabinetry gives more permission to be bold with colors, textures, and shapes elsewhere.
Our Kitchen Designer Shares Her Top 5 Parts of This Kitchen Remodel
Village cabinet expert Rachel was the kitchen designer for this renovation project, and when we went to visit the finished kitchen, she shared her top 5 parts of the kitchen. She loves the natural stone counters, the wall tile, the pullout utensil storage cabinet, floating shelves, and the hood shelf, plus the Rev-a-Shelf blind corner optimizer cabinet.
See the blind corner optimizer cabinet in action here in a YouTube shorts video.
The cabinet hardware and lighting selections for any kitchen design can honestly make or break the overall finished look. Seriously. We aren’t just saying that because we have a rockstar lighting department and an award-winning lighting showroom at Village Home Stores.
Midcentury-Inspired Kitchen Lighting
Light fixtures are your chance to add shapes and finishes that complement every other choice you have made. Because of the sleek lines and classic silhouettes, mid-century modern lighting continues to stay on trend and can be installed in all styles of spaces. There are so many options available from our vendors. In this kitchen, the throwback to a great era of lighting designs suits the space and the home perfectly.
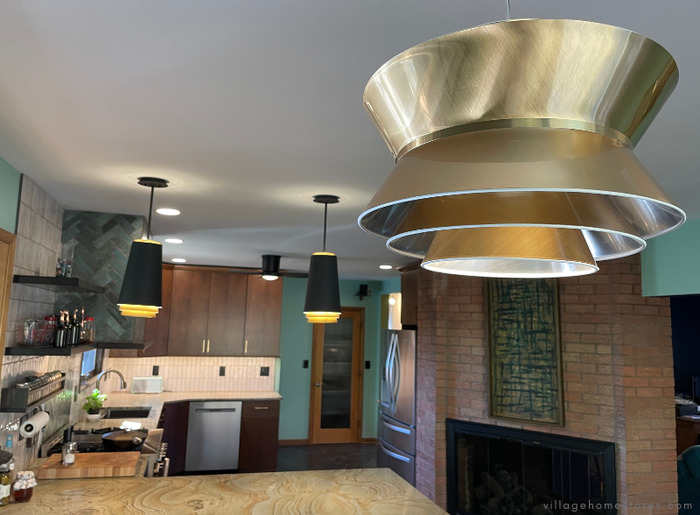
In the dining area of the opened-up kitchen, hang two Scandinavian-inspired 15-inch “Godnik” pendants in a brushed gold/brass finish from our ELK line. The stacked/layered form of these lights is inspired by the great Louis Poulsen. Just beyond those dining lights, hang two “Fahrenheit” black and gold pendants from our Troy line above the kitchen seating area. Shop these fixtures and more in-store or online here with us. Once the wall was removed from the original kitchen, a large peninsula was installed to help divide the kitchen from the dining space while leaving the whole room feeling open. This stretch of countertop is the best place to showcase the unique natural stone selected for the project.
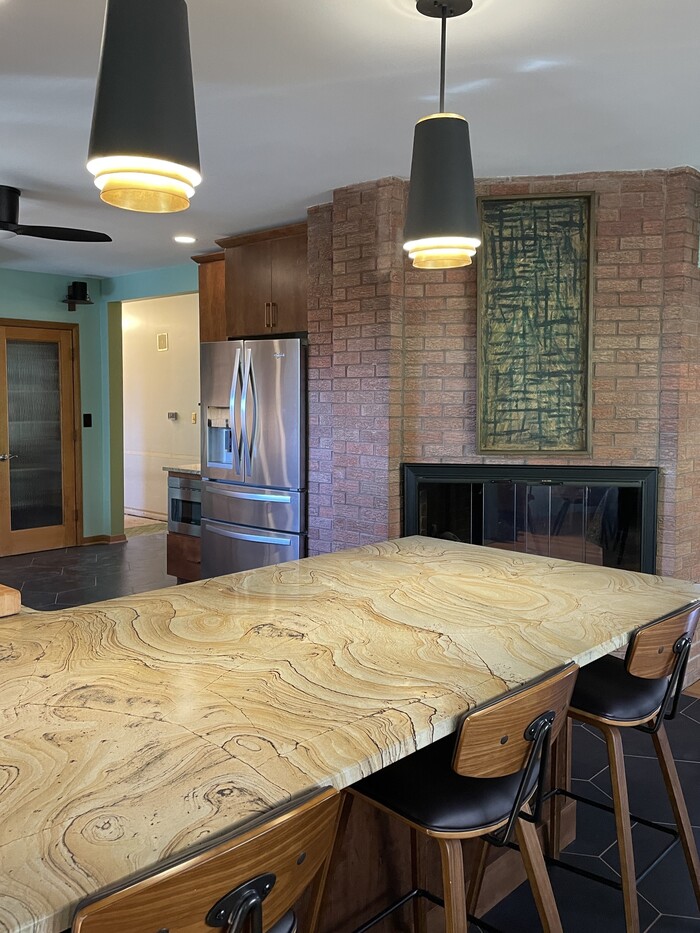
Unique Quartzite Countertops
The countertop material selected is a quartzite named “Hypnose.” Quartzite slabs have such unique aesthetics and patterns to them making them an artistic investment for your home. This pattern and color combination are hypnotizing indeed, and we see why our clients selected this stone when they visited Epic Stone to make a final choice. Once our fabrication team at Surface Resource had the tops installed, we connected with our stone expert, Jeff Bass, at Epic Stone to get his input on quartzites. Here is what he had to say.
“While many people think quartzites are new materials, they are just as old as any granite or marble countertop. Quartzites are stones that are formed mostly from silica. They begin as sandstone, where grains of sand build up. They form layer after layer, and they get compressed more and more as these layers accumulate. Groundwater carries other minerals into the space, which acts as the glue to hold it together. With continued heat and pressure, sandstones turn into quartzites. There is not a definitive moment that the switch occurs; it’s a gradual process. Quartzites are very scratch-resistant materials, just like granite. Also, just like granite, they need to be sealed to prevent them from absorbing moisture. Good quality sealers can last some people a lifetime.”
The good news is our stone fabricators and installers at Surface Resource have a fantastic sealer that they use for our customers.
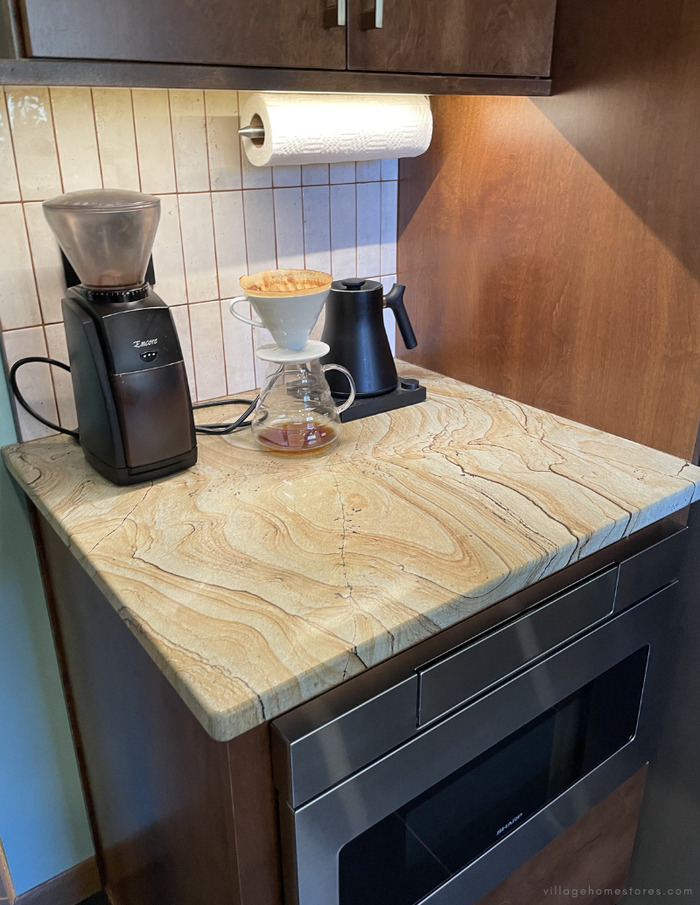
Having a great coffee station in your kitchen isn’t just a flex these days; it’s mandatory! This coffee area gets used at least once a day, and it is quite a sacred space for many households when you get to pour that cup. Coffee and tea stations are reported to be one of the key areas of kitchen designs as we head into 2024, pushing bar carts and bar cabinet areas out and cranking up the caffeine knob instead. This coffee station is also an added food prep zone. Right below this countertop is a 24” Sharp microwave drawer, making it another active prep space.
Kitchen Backsplash Tile Patterns
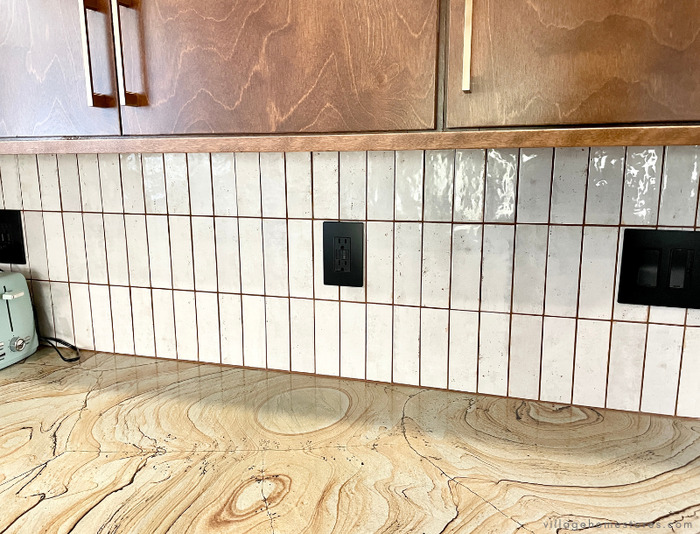
With countertops that force you to pick your jaw off the floor, the wall tile surfaces shouldn’t compete too much. Neatly stacked wall tiles in a neutral color help to keep the spotlight on those amazing character stone countertops. The perimeter kitchen backsplash tile is from our Lifestyles CAR line in a “White” color and uses a “Pecan” grout to compliment the wood cabinetry stain. The pattern used for the main perimeter is a vertical soldier stack.
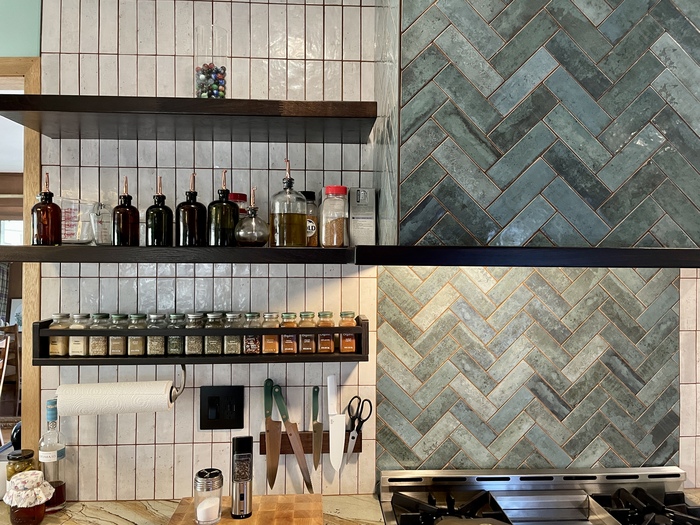
The wall behind the range and cooktop has the same Lifestyles tile installed in a “Green” tile and herringbone pattern. The green tiles extend up and around the range hood for an eye-catching statement in the cooking zone. Two floating wall shelves offer open shelving storage, and the lower one extends and wraps to form a ledge around the bottom edge of the range hood. In this active cooking zone, the spices, oils, and other tools are all within reach.
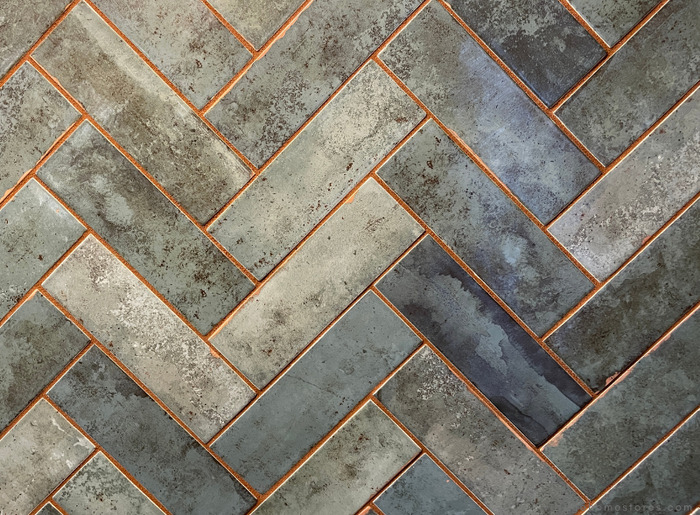
Each painted green tile has so many tones and textures to catch the light. We love how this wall turned out, and it looks incredible day and night. Need inspiration for more pattern options to install your tiles? Check out one of our most-visited blog posts that showcases ten popular tile patterns. If you love the look of this kitchen, be sure to browse the full album of photos from the finished space here on our Houzz portfolio.
Considering a Kitchen Remodel?
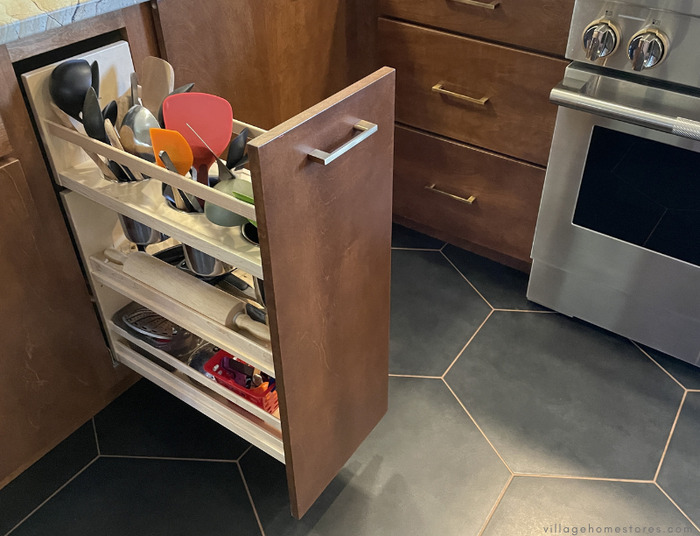
Are you considering a kitchen renovation in your own home? Village Home Stores would be honored if you considered allowing our small business to bid on the project for you. Our own skilled and experienced staff team up with trusted subcontractors to provide you with start-to-finish remodel project management. This remodel program continues to grow and develop with each project we complete. Kitchens, bathrooms, home bars, home offices, and more. We have a remodel system and process in place, and we would love a chance to walk you through the steps to see if our team is the right fit for your project. Your first step is just to reach out to our team. You can do that by calling us at 309-944-1344 or messaging us right here from our website. You can use the webchat here or complete this short form. Appointments are recommended so that you can be sure someone in the showroom will be available to answer your questions. We are located just a short drive away from the Quad Cities at 105 S State Street in historic Downtown Geneseo, Illinois. We can’t wait to hear what you are working on and how we can help.
