Modern and Minimalist styles don’t mean severe and cold spaces. This Village Home Stores kitchen is proof of that and showcases warm wood tones with bold black accents for a big impact. Slab style cabinet doors in a birch stain and a black painted island are paired with Mid-Century Modern lighting, black and brass hardware, and Black Stainless appliances. We were thrilled to work with Aspen Homes of the Quad Cities on the cabinetry, countertops lighting, and appliances in this new home. Let’s have a look around together, shall we?
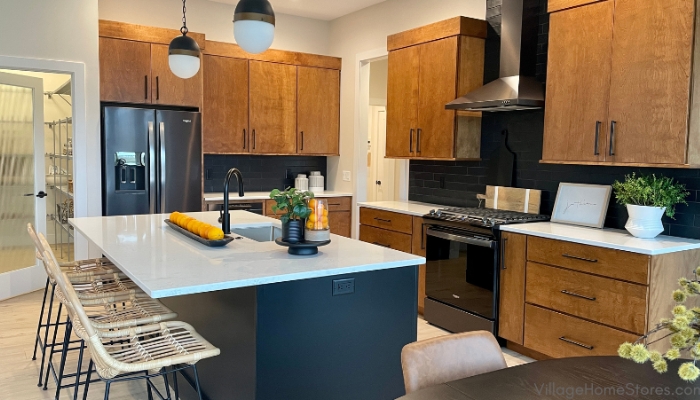
Warm Birch Briarwood Stain by Koch Cabinetry
All we had to do was post a few sneak peeks on social media of this kitchen design and right away our inbox was filled with folks asking what wood and stain this is. So, we would like to formally introduce you to Birch Briarwood from our Koch Cabinetry line.
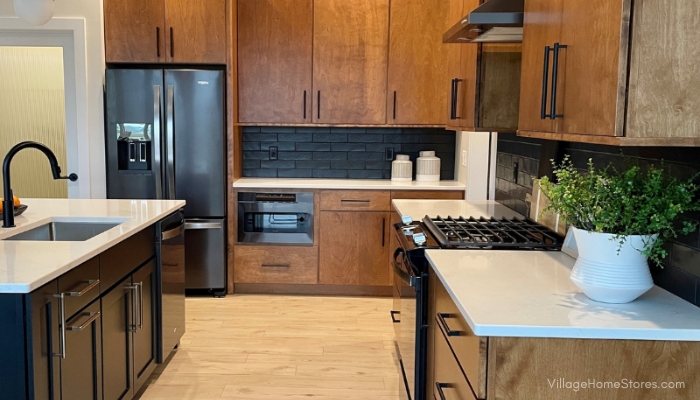
Two perimeter walls of cabinetry in this Bettendorf home are fit with base and wall cabinets in the “Liberty” doorstyle and Birch Brairwood finish from our Koch line. The kitchen island is a painted black finish on the Savannah door. Emtek cabinet handle hardware is installed in a combination using black on the perimeter cabinetry and a Satin Brass finish on the black painted island doors and drawers. The countertop surfaces in this kitchen are from our MSI Q Quartz line in the “Cararra Marmi” design.
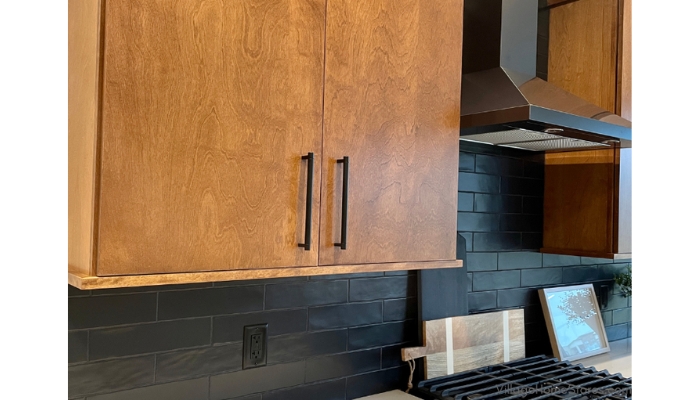
Stylish finish selections, paired with the lighting and other accents help to lean the look of the kitchen into Mid-Century Modern territory. This slab cabinet door style and wood tone was commonly used for kitchen, built-in, and furniture pieces from the post-war era. With many current furniture and home accents still trending in this look, furnishing an open concept great room space with a kitchen in this cabinet style is easy and fun.
Have a Look Around in a Video Tour of This Quad Cities Kitchen Design
We wish every one of our readers could come see this kitchen in person to see how everything balances out so well in the open concept main level of this home. To give you a peek at how cohesive the kitchen design is, we made a short video tour for you. Press play below to watch:
Smooth, Slab Cabinet Doors Give a Minimalist and Mid-Century Modern Look
The kitchen cabinets selected in most Transitional style kitchens often have clean lines and a flat center panel surrounded by a square frame. That is what style was selected for the kitchen island here. For spaces looking to lean more towards a Modern, Contemporary, or Minimalist look, we recommend considering a smooth, slab cabinet for your doors and drawers. In this design, that slab style was used for the main cabinetry anchoring the overall look with clean lines and square edges.
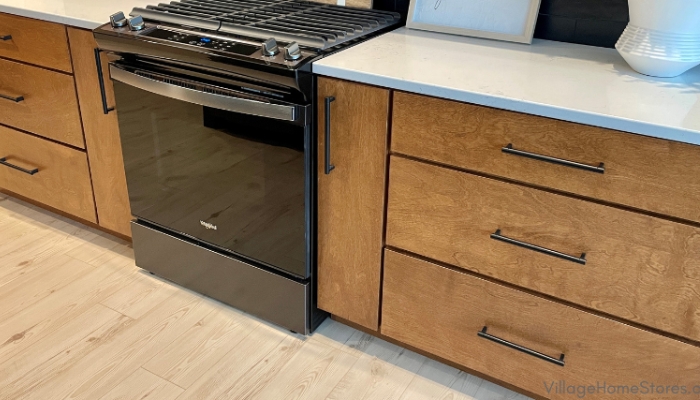
Many of our clients prefer wide, large stacks of drawers for storage on a cooking zone wall of their kitchen design. Pull out interior shelving is wonderful, but you do have to open the doors to access them. Many home chefs prefer standing at the workspace and reaching over for a utensil or pan from a drawer. In this space, the layout is symmetrical with two large stacks of drawers and two narrow tray and spice cabinets bookending the range.
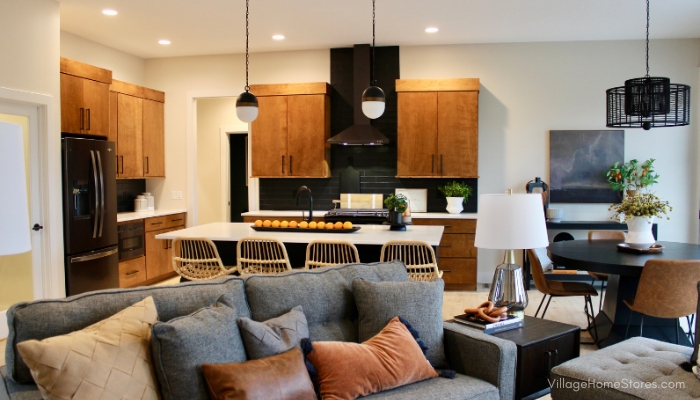
We love the warmth that a wood cabinet can bring to a large space like this. Try to imagine the same kitchen in an all-white cabinet… it would be a totally different vibe right?! We love this warm, stylish space. The black wall tile and appliances also give the kitchen a more masculine feel.
Lighting Selections for an Open Concept Kitchen
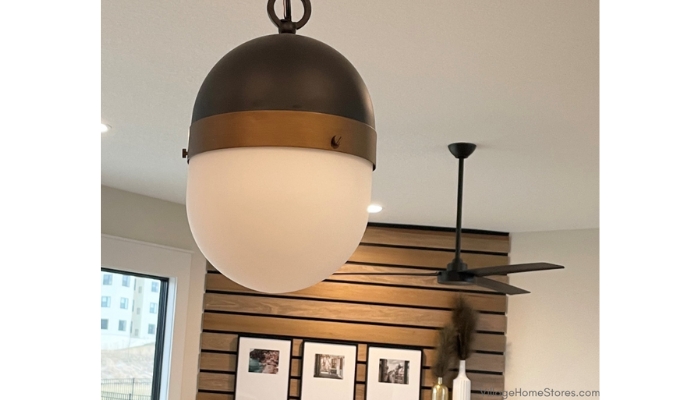
The lighting selections for the kitchen area of the great room are from our Crystorama Lighting line. The two pendant lights hanging above the kitchen island are named “Capsule” and showcase a great combination of finishes perfect for this kitchen design. An opal frosted white glass on the lower half mimics the bright quartz countertops below, and a matte black metal becomes the top of the “capsule” shape. A band of textured gold divides the two contrasting colors. These pendants are part of the Brian Patrick Flynn collection, and you can also find other sizes of pendants along with ceiling mount and sconce options. You can even find a lantern post light fixture from this series because it is all wet-rated and can be used for OUTDOOR living spaces.
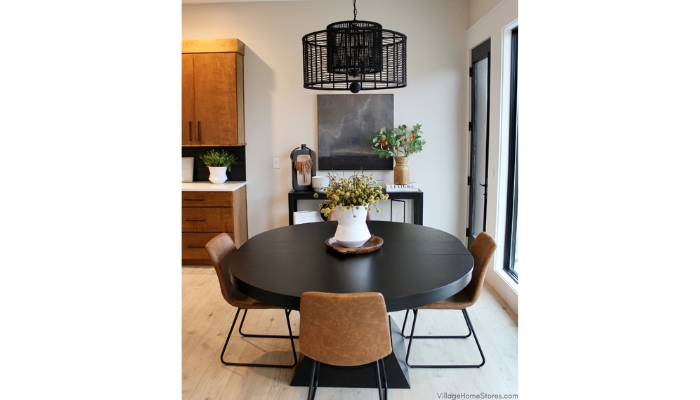
There is a casual dining space just aside from the kitchen area. A round black table is illuminated by a woven jute fixture also from our Crystorama line. This is the “Jayna” light and she is available in black jute cord (shown) or natural jute. This series includes many sizes of chandeliers, a smaller pendant, wall sconces, and even a ceiling mount option. Check out the same light used in a foyer of another Aspen Homes project here on our Instagram page. In that same home we also used a smaller natural jute “Jayna” light in the powder room. You can see that light in this Instagram post. Shop our lighting selections online anytime here on our website. You can search by locations, style, brand, finish, and more. Of course, if you need any help finding the perfect lighting for your home, just fire up the chat on our website and we will help you.
Black Stainless Steel Whirlpool Appliances
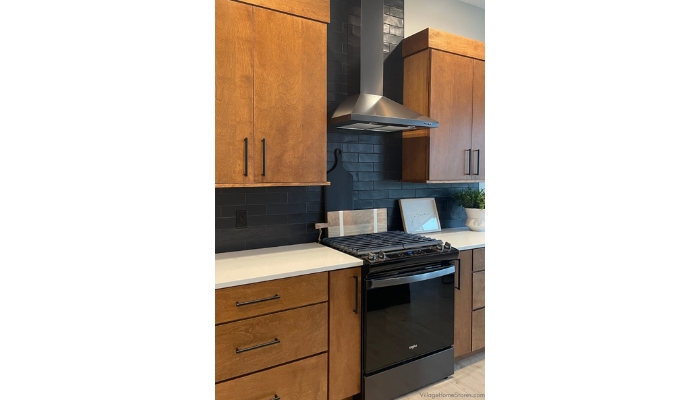
The back cooking zone wall of the kitchen is the main focal wall of the design. At the center, a chimney style range hood and gas freestanding range. The Whirlpool appliances in this kitchen are from Village Home Stores and feature their best-selling “Black Stainless” finish. This finish is the perfect selection for the space. Curious about what Black Stainless appliances look and feel like? Stop in the showroom and see for yourself. You can even test out the fingerprint resist coating that is applied to the panels of refrigerators and dishwashers. Flat, square edged crown molding installed with no angles caps the top of the cabinets and square undercabinet molding gives the wall cabinets a customized and complete look.
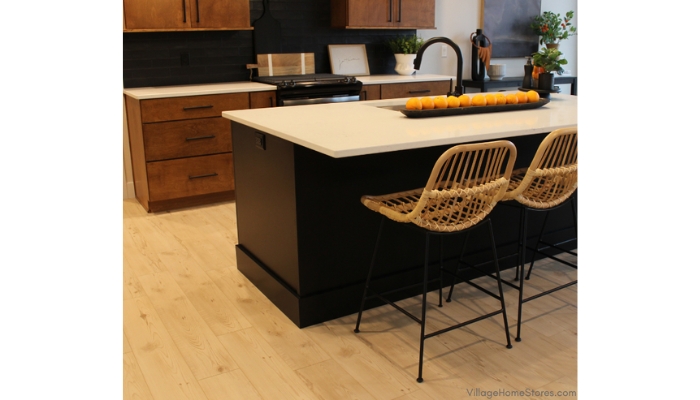
The baseboard trim on the black kitchen island compliments the rest of the trim in the space. A flat, square trim surrounds the kitchen island covering the seam where the cabinets and panels meet the flooring. The kitchen island includes a sink at the center and a dishwasher on the end. This is Whirlpool’s new hybrid interior tub. The interior of the dishwasher door is a stainless steel. This door construction aids in the drying process as well as deadening the sound of the running dishwasher from the outside. The interior tub of the dishwasher is a dark gray plastic. The dark plastic interior hides spills and stains that happen while building your dirty load.
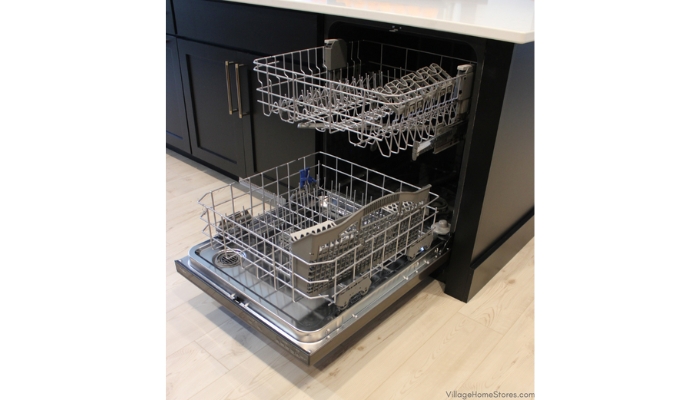
Love the look of this open concept kitchen? See the full Houzz album of images from this new home including the Village Home Stores products in spaces like bathrooms, dropzones, and get inspired by all of the incredible lighting selections inside and outside of this Quad Cities home.
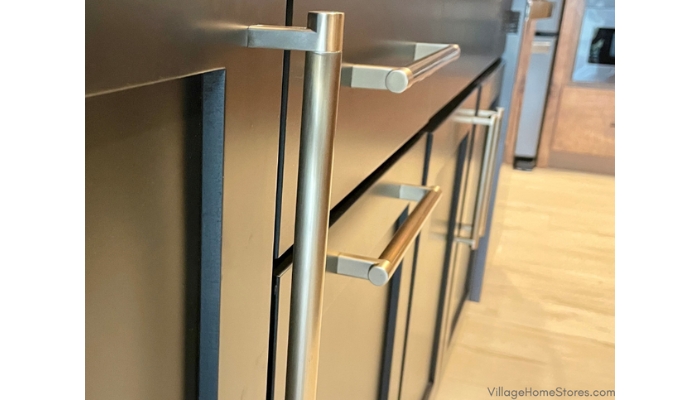
If you are looking for a kitchen design for your own home in or around the Quad Cities area, we hope you will consider Village Home Stores for your project. We offer a wide variety of cabinet lines giving you many styles and price points to select from. Our expert kitchen and bath design team can work with you to help space plan a cabinet design that works great and looks amazing. Our thanks to Aspen Homes of the Quad Cities for their continued partnership with Village over the years. See these finishes in person in our award-winning showroom at 105 S State in downtown Geneseo, Illinois. We are open Monday through Friday from 9am to 5pm and Saturdays from 9am to noon. Contact us for an appointment today to get started on your own kitchen design from Village Home Stores.
