We have visited a few more of our recent remodels and wanted to keep sharing some of the inspiring before and after stories with you. The response to our TV show has been so incredible over the years and we love having a full 30 minutes to share stories with you every week with video. But who doesn't also love some good before and after photos? This week on the blog, we want to share a quick remodeling story from a home out in Prophetstown, Illinois. Check out this update!
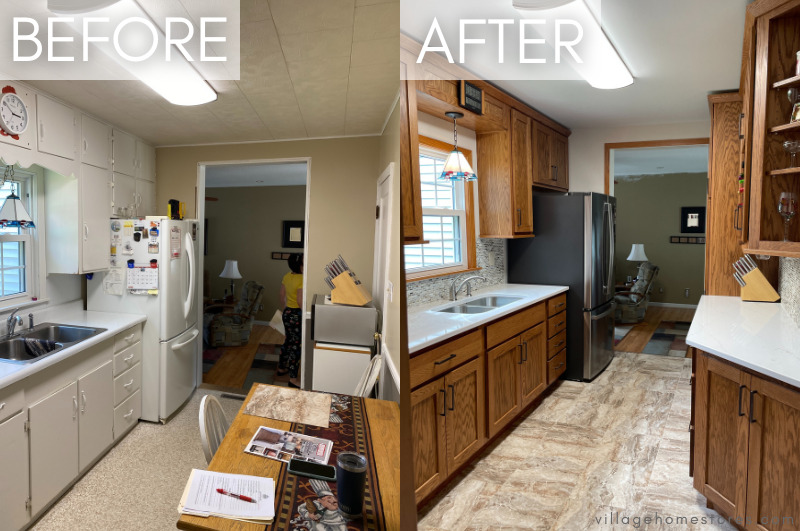
We removed the existing cabinetry from the main kitchen wall and installed new Red Oak cabinets in their place PLUS adjusted some doorways and added an entire second wall of kitchen cabinetry on the opposite wall.
New Red Oak Cabinets to the Ceiling
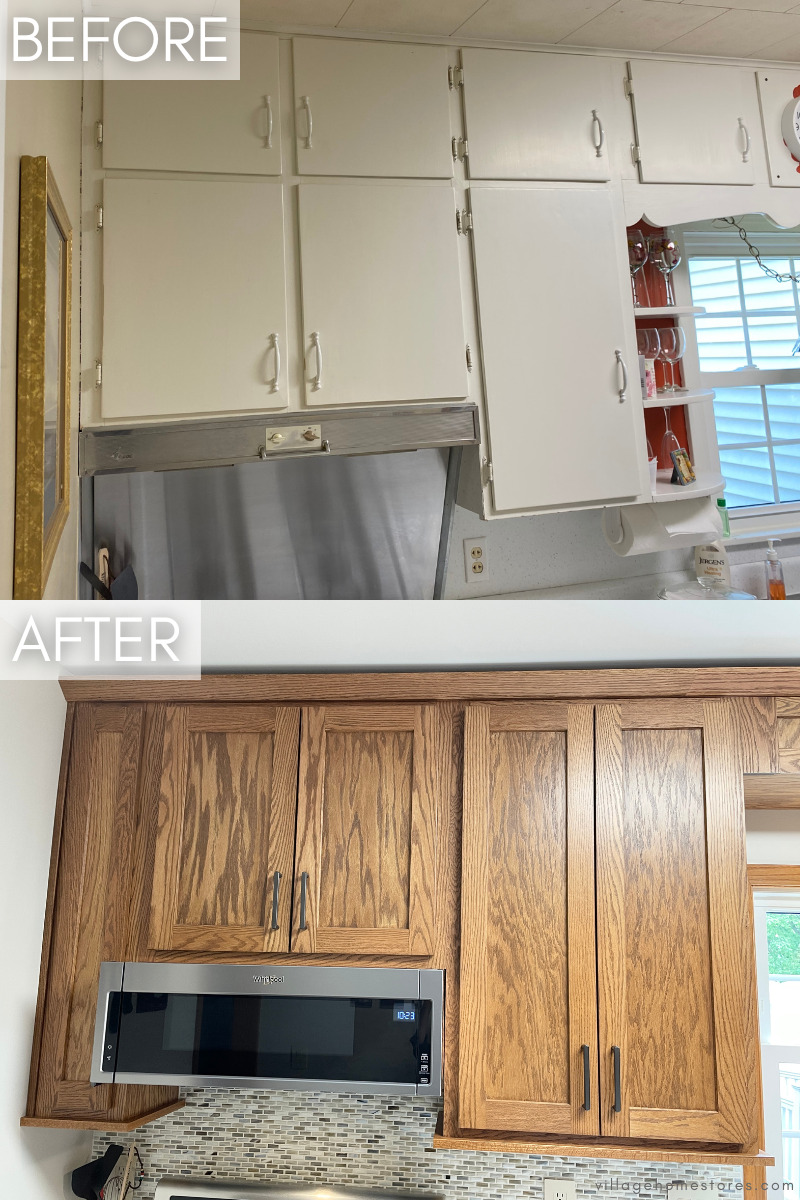
Village Home Stores was honored to be a part of this kitchen update. We provided materials as well as remodel project management. Our staff carpenters installed the kitchen materials, and we coordinated the plumbers, electricians, stone tops, painters, tilers, and drywall work. This is the Savannah door from our Koch Classic Cabinetry line in a Red Oak wood and the "Briarwood" finish.
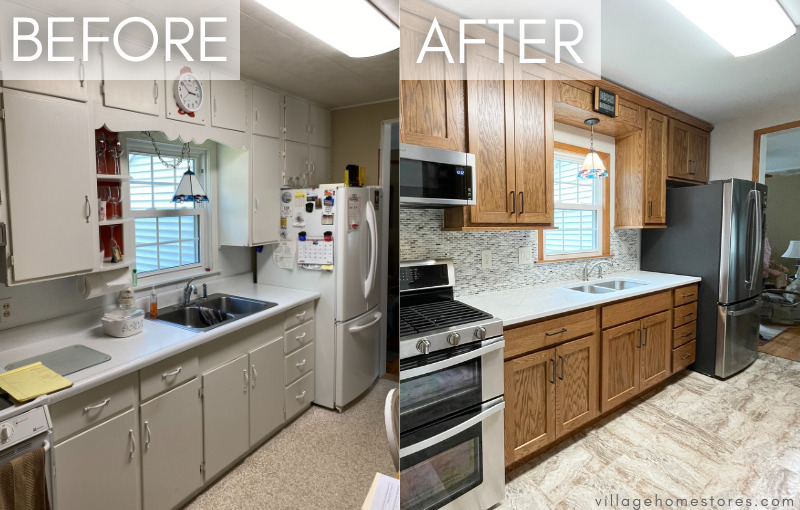
The new cabinetry stretches nearly all the way to the ceiling but pulls away just enough for some crown molding and a small, deliberate reveal from the ceiling. The distance creates just a small shadow at the top and accommodates uneven ceiling heights in older homes without attempting to bring the crown flush and seeing cracks and gaps throughout the year as the wood expands and contracts.
Whirlpool Double Oven Range
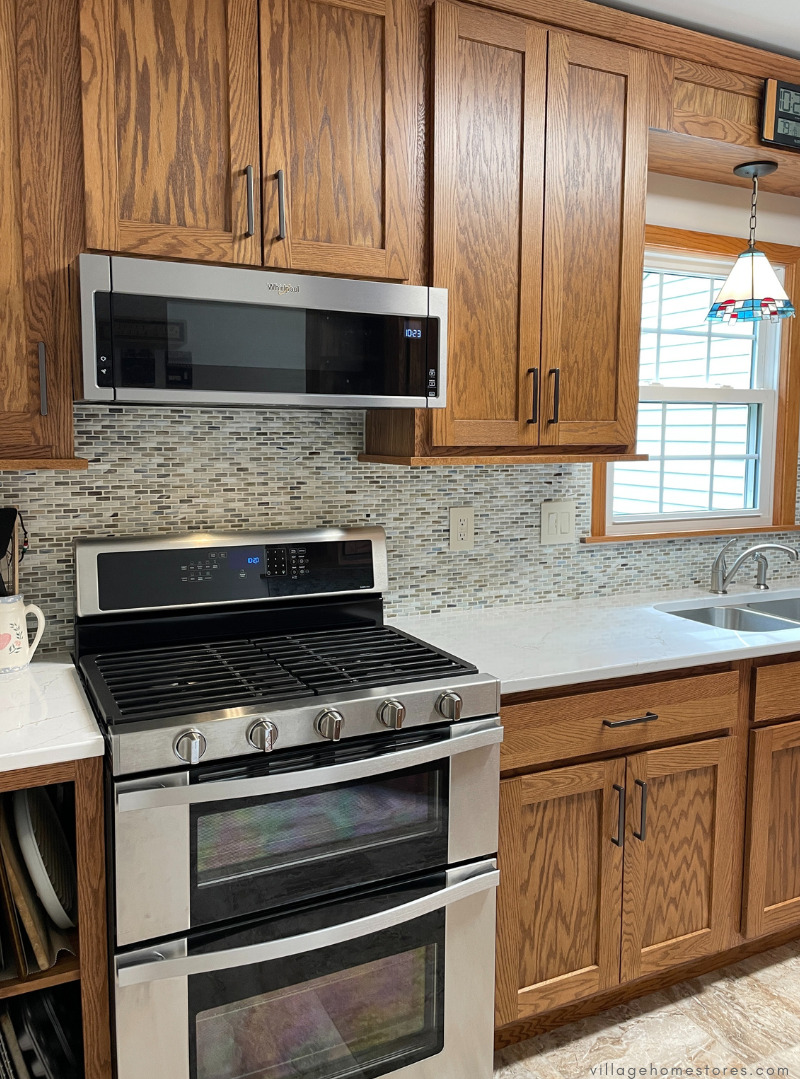
The cooking zone of the kitchen has been updated with new appliances from Village Home Stores. A Whirlpool double oven range boasts a 5-burner gas cooktop and oven convection features. This 30" wide unit fits a standard opening and gives you two ovens that can be run at two different temperatures. With a combined interior capacity of 6.0 cu. ft., this unit is ready to host holiday meals and family gatherings. Take a quick tour of the Whirlpool double oven range by pressing play below:
A Low Profile Microwave Hood
Above the range is a low-profile microwave hood that is one of our customer favorites. This microwave design is a new option that can be perfect for a replacement hood and is an updated style for a new kitchen. Learn more about this low-profile microwave hood option here on our website. This unit is small but mighty. You won't believe what fits inside.
NOTE:
This is the microwave I have in my personal home readers and we love it at our house. It can fit our largest dishes and even tall coffee cups. I also love the fact that it leaves a lot of space between the hood and the cooktop. We have this model on display at the Village showroom and even keep them in stock.
If Furniture Fits, So Will Cabinetry
Here is a part of the before and after that we're sure will be relatable to many. Have you added any furniture to your existing kitchen to house small appliances or add more storage? Well, if a microwave cart or baker's rack fits on a wall of your kitchen, so can cabinetry. Our team can order kitchen cabinets to the width and depth that works for your specific space.
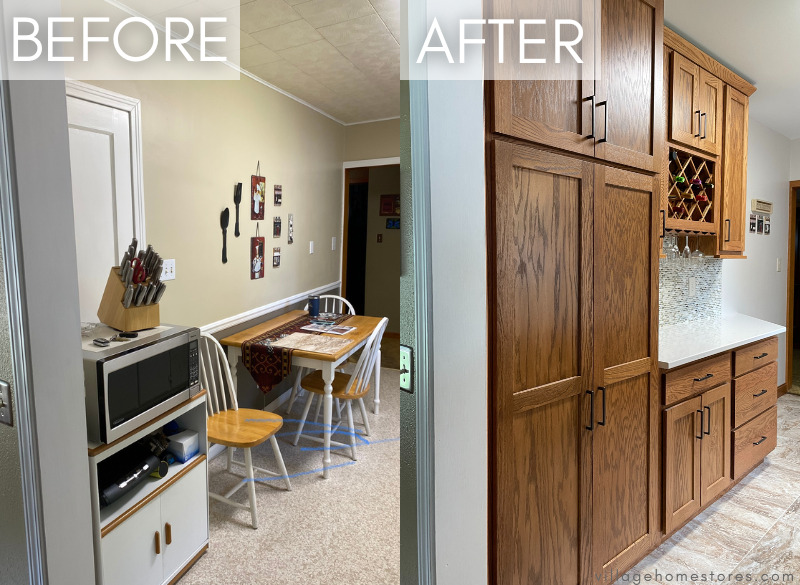
But you may notice in the photo above that this kitchen included a microwave cart and a door behind it. Our remodel team closed off this unused doorway and made room for a full-depth tall pantry cabinet. The casual dining area was moved into the front living room with a widened doorway. Now, this wall is fitted with more cabinetry and a countertop surface. The kitchen has truly doubled in size.
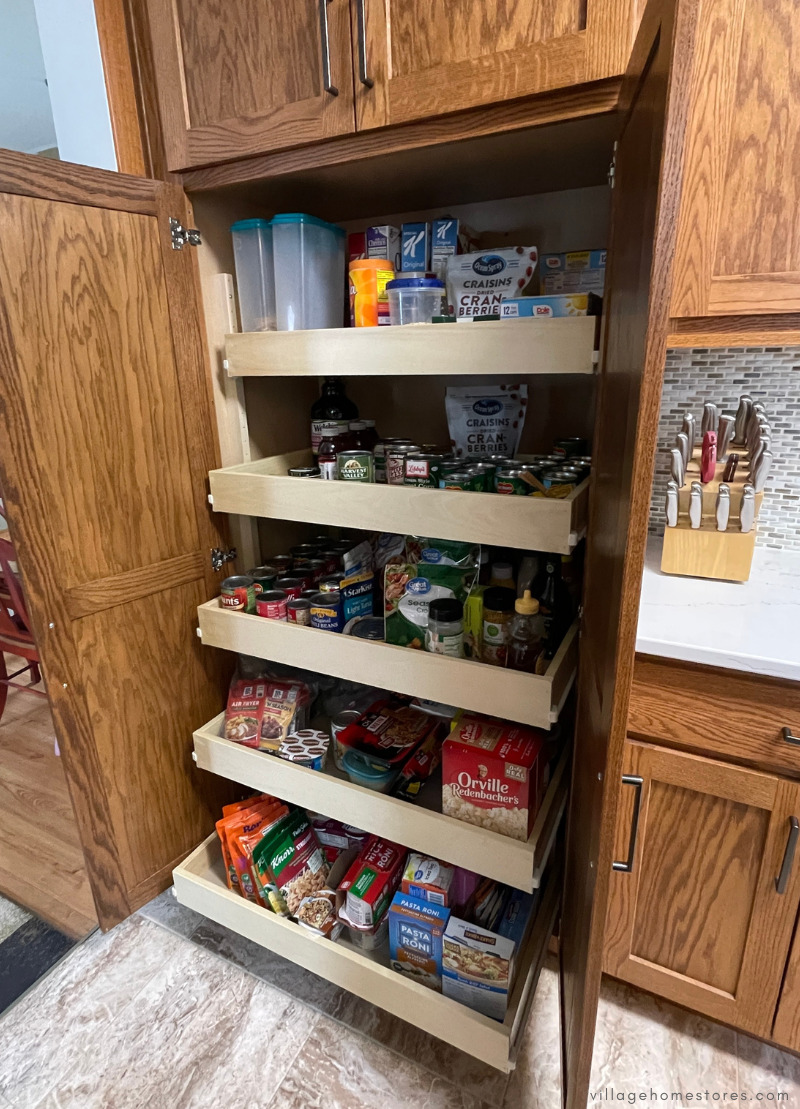
And look how much can fit into this new pantry! A deep section above can house large dishes and small appliances and below are 5 slide-out shelves. Sliding shelves are great in a deep pantry so that you can be sure to have access to the full space from front to back.
TIP:
Some of our age-at-home customers prefer to use the middle section of pantry slide-out shelves for everyday dishes and glassware so that there is no need to reach up or bend down to load and unload them.
Wine Display Area and Angled Cabinets
During the design and material selection process, our designer picked up on some cues and added the option of a small wine area to the new wall of cabinets. She presented this as a surprise and had color renderings to show this option during the design presentation. The couple loved it and went with that option enthusiastically. It is now one of their favorite spots in the new space. Just enough wine storage for some bottles and accessories, and even a row of stemware can hang below for wineglasses within reach (but off the counter).
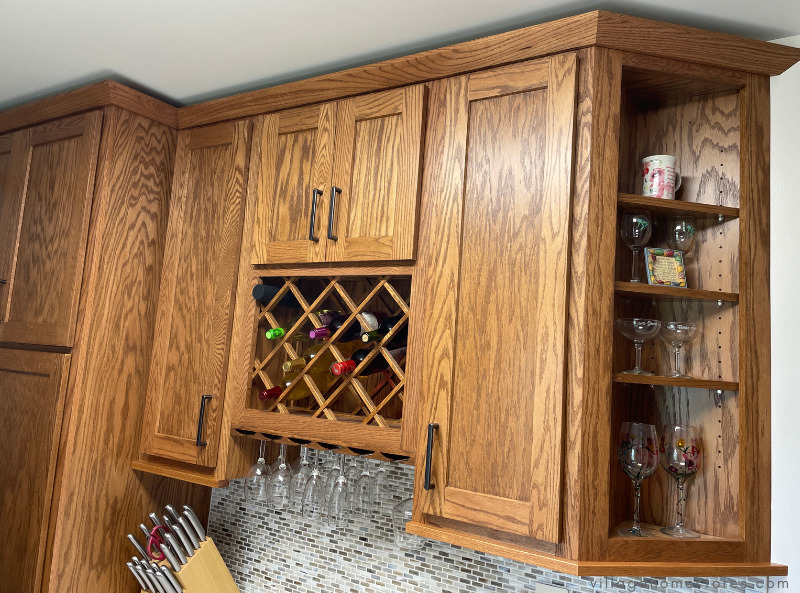
The new cabinets from Village Home Stores have full-extension self-closing drawers and soft-closing hinges on the doors. The cabinets have been upgraded to include wood flush finished ends. If you peek at the end of the pantry cabinet above, you can see how rich the woodgrain and character look on that wood end. The new kitchen tile backsplash is from our Jeffrey Court line. This is Chapter 12, Ashland + Halstead in Oxygen. The quartz countertop surfaces are "Ethereal Glow" by Silestone.
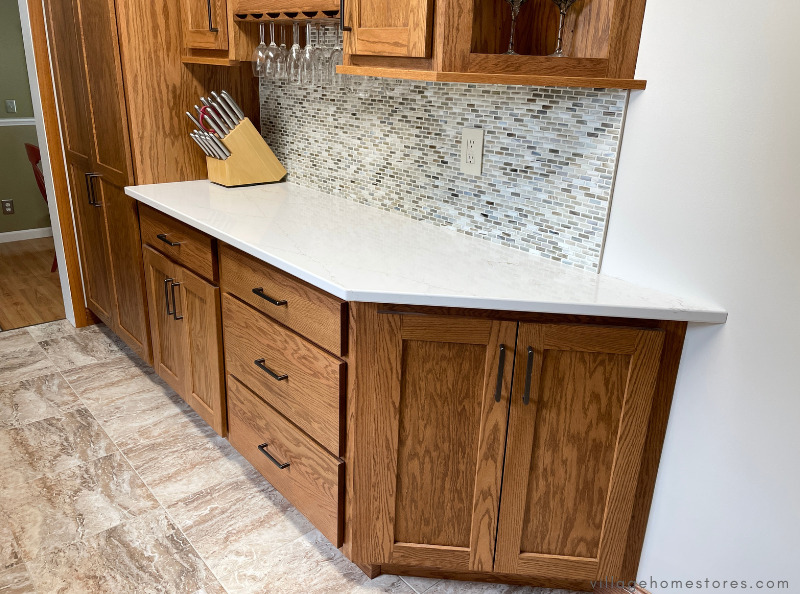
One end of this design needed to accommodate the traffic path of the kitchen. Angled end cabinets are a great option to extend your countertop just a little farther than expected and add some storage inside. By angling back to the wall, you invite more walkways to the design. In this case, the customers wanted to be sure the area near the hallway was still plenty wide to enter and exit the kitchen.
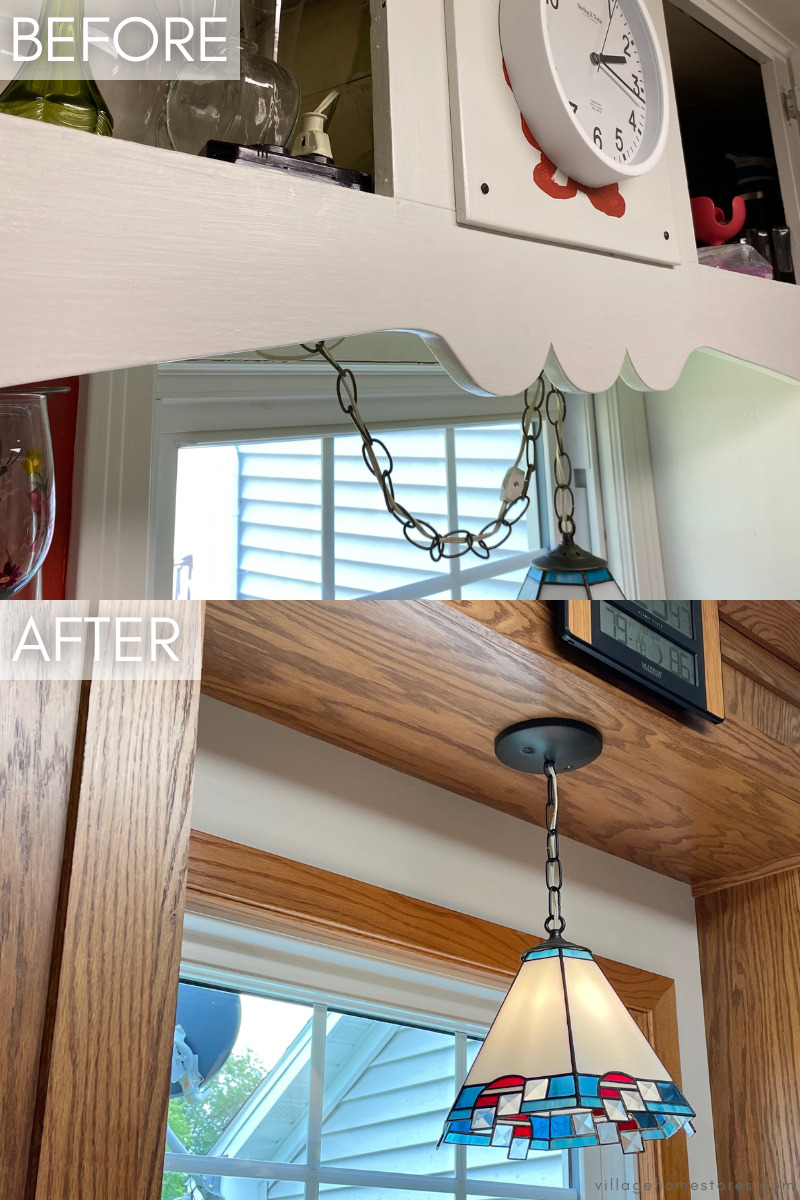
We were also able to carefully remove and re-install a family heirloom above the kitchen sink. A handmade leaded-glass pendant light is used to plug in and swag across to hang. The new kitchen includes a valance area with a finished underside, and the pendant has been installed to have a more updated base with the same light unit in place again where it belongs. Our thanks to these homeowners for trusting our products and our team with your kitchen remodel project. It turned out amazing! If you are ready to start the conversation about your own project with us, just reach out for an appointment to learn more. You may call us at (309) 944-1344, complete this short online form, or use the webchat on this site. We can't wait to hear what you are working on.
