It has been a while since we featured a cherry finish in a kitchen design from Village Home Stores. This remodel project includes accents of cherry cabinetry in a rich “Frontier” stain. Koch Classic Cabinetry, Silestone quartz counters, KitchenAid appliances, COREtec vinyl plank flooring, and a dreamy herringbone wall tile are also featured. Want a quick tour of the finished space? Let’s look around (and inside) this kitchen remodel located in rural Milan, Illinois.
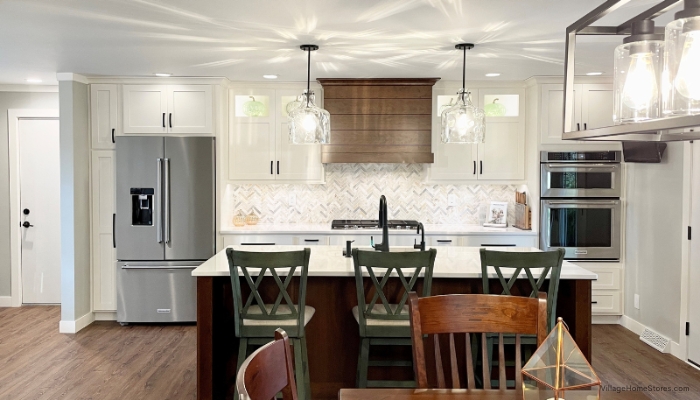
This is an excellent example of a start-to-finish project management kitchen remodel by our growing project management team. The space was completed using our design, estimating, and scheduling system at Village Home Stores. Main changes include walls to be reworked, a new kitchen window to be installed, and new locations for major appliances and the kitchen sink. Selections were made to create a more functional open concept kitchen design that spreads out into the space and seamlessly blends into the rest of the nearby areas.
A Peninsula Removed, Kitchen Lengthened, and Island Added
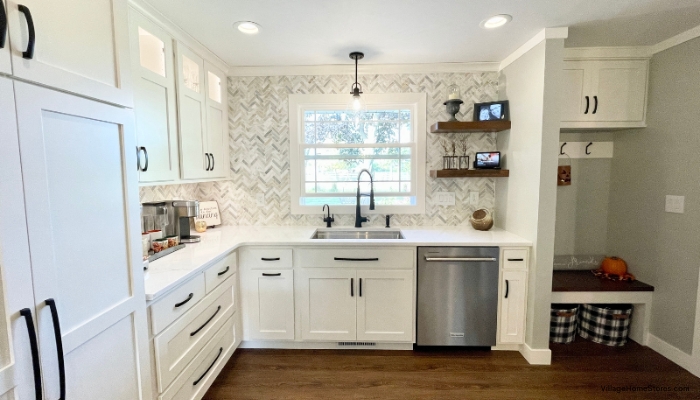
An L-shape of cabinetry looks out a new kitchen window to the front of the property. This zone of the new kitchen design includes the main kitchen cleaning area with kitchen workstation sink and a dishwasher. An original bi-fold closet by the garage entrance has been re-imagined as a bench seat area with hooks and storage above and below. We love that the wall tile installation fills all the void space on this wall of the kitchen design. Taking the backsplash tile all the way up and around the new window truly elevates the finished look.
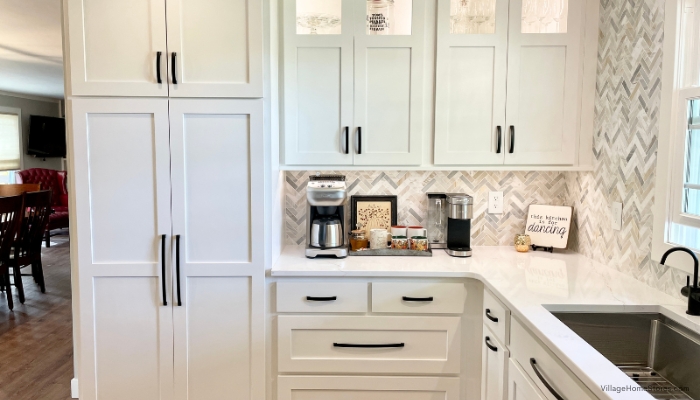
At the turn of the L-shape is a tall pantry cabinet and coffee/tea station. There is a split buffet-style top drawer to the drawer stack below. Here you can find coffees, teas, and other accessories. One of our favorite features is just a pivot to the right from the tea itself. an instant hot water dispenser! We already shared this enviable kitchen detail on our social media channels and lots of folks loved it. Check it out here on our TikTok page. With the right communication and planning with your kitchen designer at Village, we can include one for your own kitchen with us.
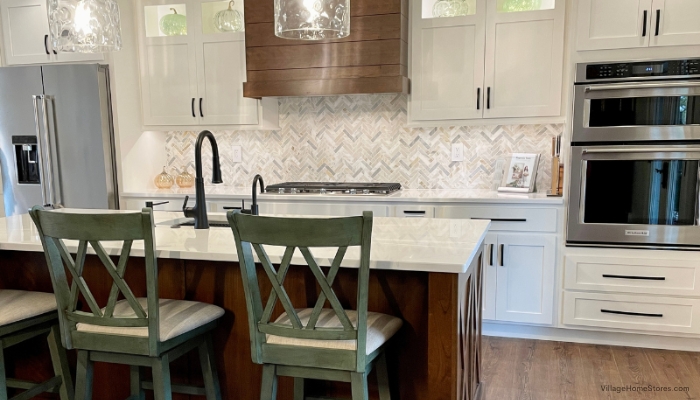
With the original peninsula cabinets removed, the main feature wall of the new design spreads the full width of the back wall. It includes the refrigerator and a combination wall oven and microwave bookending the cooking zone in the center. Facing that feature wall is a long new kitchen island that includes a secondary sink area and an overhang with seating for three. Above the island hang two “Crawford” water glass pendants from our Capitol Lighting line. The range hood cabinet at the center is a bold contrast to the main “Ivory” painted cabinets. The hood is from our Bristal series and this is the horizontal beaded style range hood in “Frontier” stain on Cherry.
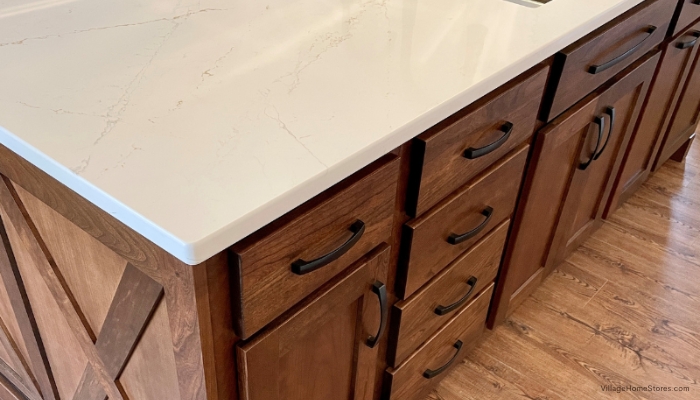
The same “Savannah” door is used for the kitchen island cabinetry. The entire island and surrounding decorative paneling is a cherry wood in the same “Frontier” stain as the range hood. Along with the kitchen remodel, another major change for this household is installation of one, cohesive flooring style throughout most of the main level of the home. Not only is this COREtec the flooring surface for the open concept kitchen design, it is also installed in the main entrance of the home and down the hall. This surface change truly gives the main level a whole new look and a seamless flow from room to room. The luxury vinyl plank is named “Barnwood Rustic Pine” and we think it to be a fantastic compliment to the Frontier stain.
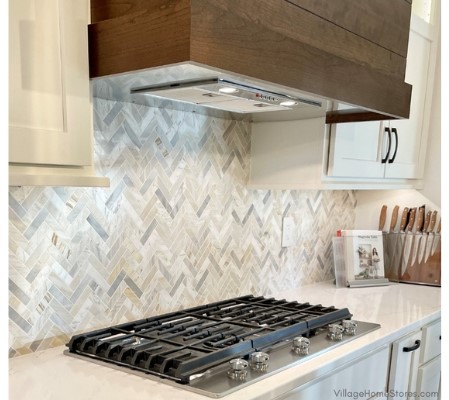
A 36” wide gas cooktop is installed at the center of this wall. Because this cooktop boasts 5 burners and will be getting a lot of heavy use, we included a 500 CFM range hood insert above it. The hood itself is concealed within the decorative wood range hood cabinet. There is a removable griddle to offer a versatile cooktop workspace. There is even a “CookSheild” finish applied to the cooktop surface to help prevent stains that may otherwise happen because of high-temp use. We love that this cooktop also has full-width grates on top. This gives the user the entire cooking surface to move cookware from burner to burner.
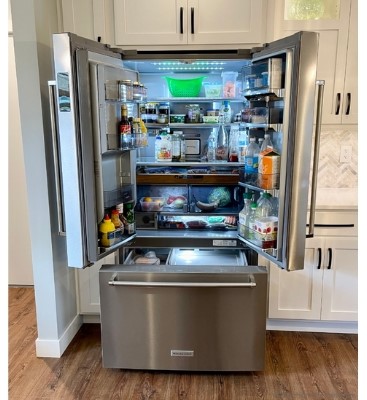
Before we get to the cabinet storage in this kitchen design, take a look at the fresh and frozen food storage in it! This KitchenAid counter-depth refrigerator model boasts the largest capacity in its class! The interior storage is very flexible for your needs. The slide-away shelf is a customer favorite that helps you add taller items to the refrigerator in the moment without removing and moving the full shelf. Full-extension self-close crispers give you full access to your storage and the freezer in this model has 3 tiers of storage space to move into. Take a quick 15 second tour of the fridge by pressing play below:
Kitchen Specialty Storage Cabinets
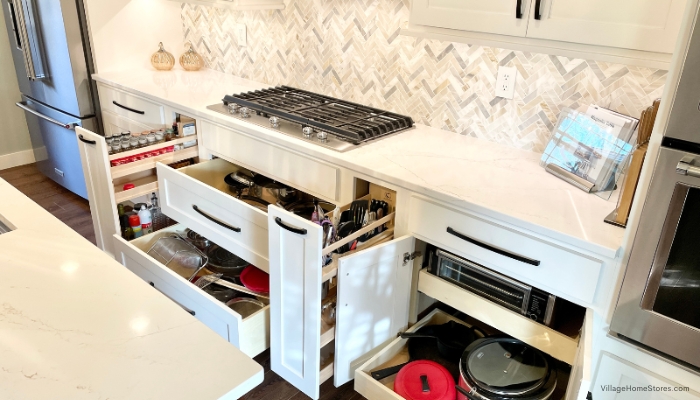
We love being your regional kitchen and bathroom experts in these modern times. Our customers come to us with so much more clarity of what they like and what they want in their own dream kitchen. Thanks to Pinterest, Houzz, and so much content being shared to social media, clients have access to inspiration anywhere they look. If you have ever dreamed of focusing in on smart storage cabinets for your kitchen, we have you covered!
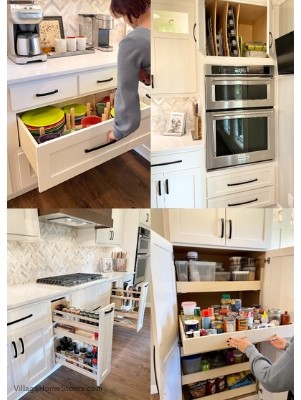
This kitchen design includes great specialty storage cabinets like adjustable pegboard storage drawers for dish storage, a pull out spice cabinet, a pull out utensil and knife block cabinet, tray and baking sheet dividers above the wall oven, and slide out shelving anywhere we could add it (including the wide new pantry). We were even able to include a coveted mixer-lift cabinet in the kitchen island! Stand mixers are amazing but boy are they heeeaaaaaavy! Plus, not everyone loves leaving them out on the counter 24/7 so we offer a base cabinet option to stash it away. The mixer lift interior includes a lift and lock platform that is designed to hold the weight of your stand mixer. Want to see it in action? Head to this Instagram post to watch the designer of this kitchen show you how it works. Want to get a full peek at some of the specialty cabinets we included in this design? Press play below for a video tour.
We are so thankful that this couple trusted Village Home Stores to handle their complete kitchen remodel. We had a chance to film the finished space for our weekly TV show The Village Home Show so stay tuned for that upcoming new episode. Did you know that you can stream past episodes of our show online anytime? On the Village Home Show we feature remodel stories just like this from right here in the Quad Cities area. Find full episodes and segments from the show here on our YouTube channel.
Start The Kitchen Remodel Process With Village Home Stores
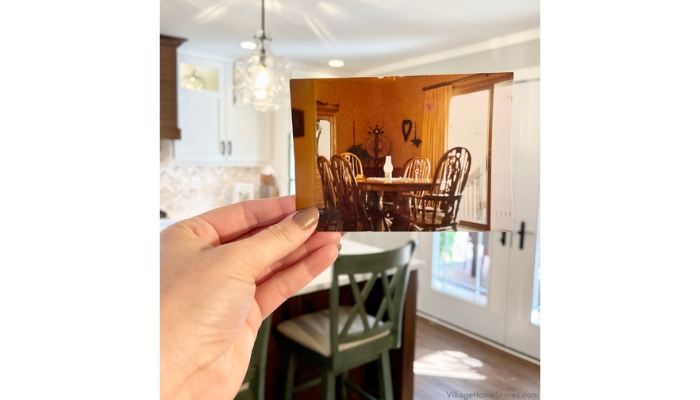
While we were remodeling, the homeowners found a photo of a corner of the original kitchen. It was so fun to see how much we were able to change from this snapshot. Not only a new use of the space, but a much brighter and current design now that we are finished. Are you ready to get started on your own remodel story with us? We have a checklist and a system in place to help you complete large projects like this. The first step is just to connect with us to learn about that process. Call us at (309) 944-1344 or message us using the chat feature right here on the blog. You can also complete this short form on our contact page and a member of our team will get in touch. Our showroom is located at 105 S State in historic downtown Geneseo, IL. Appointments are always recommended so we can be sure to have someone available to answer your questions. Want to see the full album of photos from this kitchen remodel feature? Head here to find it posted to our Houzz portfolio. We hope you found inspiration with this remodel story we have shared with you. Keep and eye right here and online as we continue to showcase projects Village Home Stores has been a part of in and around the Quad Cities area.
