Welcome to this handsome open-concept kitchen from Village Home Stores installed in a new Bettendorf, Iowa, home built by Advance Homes of the Quad Cities. This kitchen features our bestselling White Oak cabinetry in the “Sand” stain, which is used in this home as an accent color paired with black-painted cabinets.
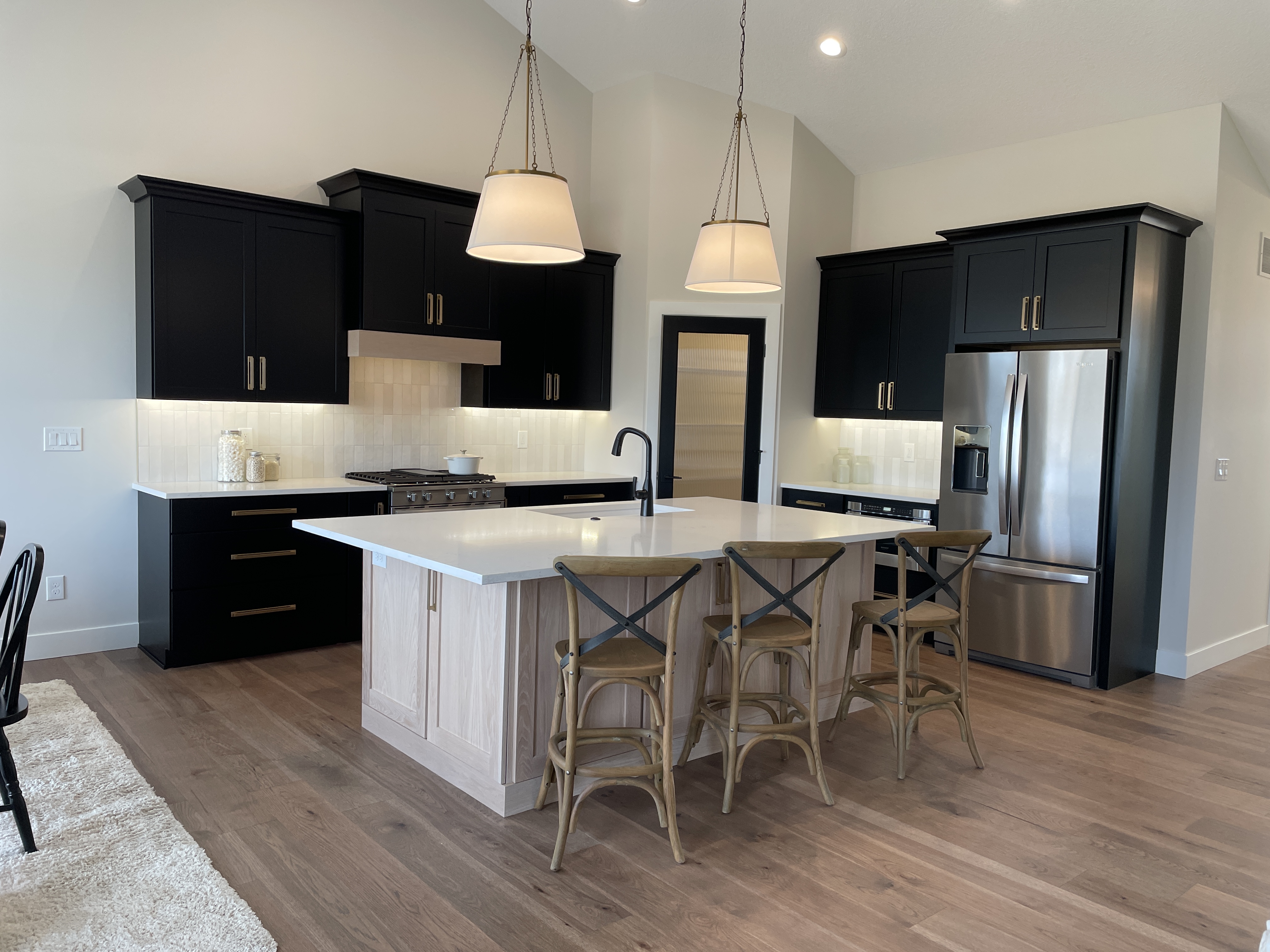
Combination finish kitchen designs continue to be a popular choice for our remodel and new construction customers. There are several ways you can balance the finishes out in a kitchen space.
A Dual Finish Kitchen Design with White Oak and Black Paint
In this open-concept kitchen, we combined black-painted cabinetry with an oak island. The main kitchen perimeter is fitted with our Koch Classic Cabinetry line in the Savannah Maple door, which has a “Black” paint applied.
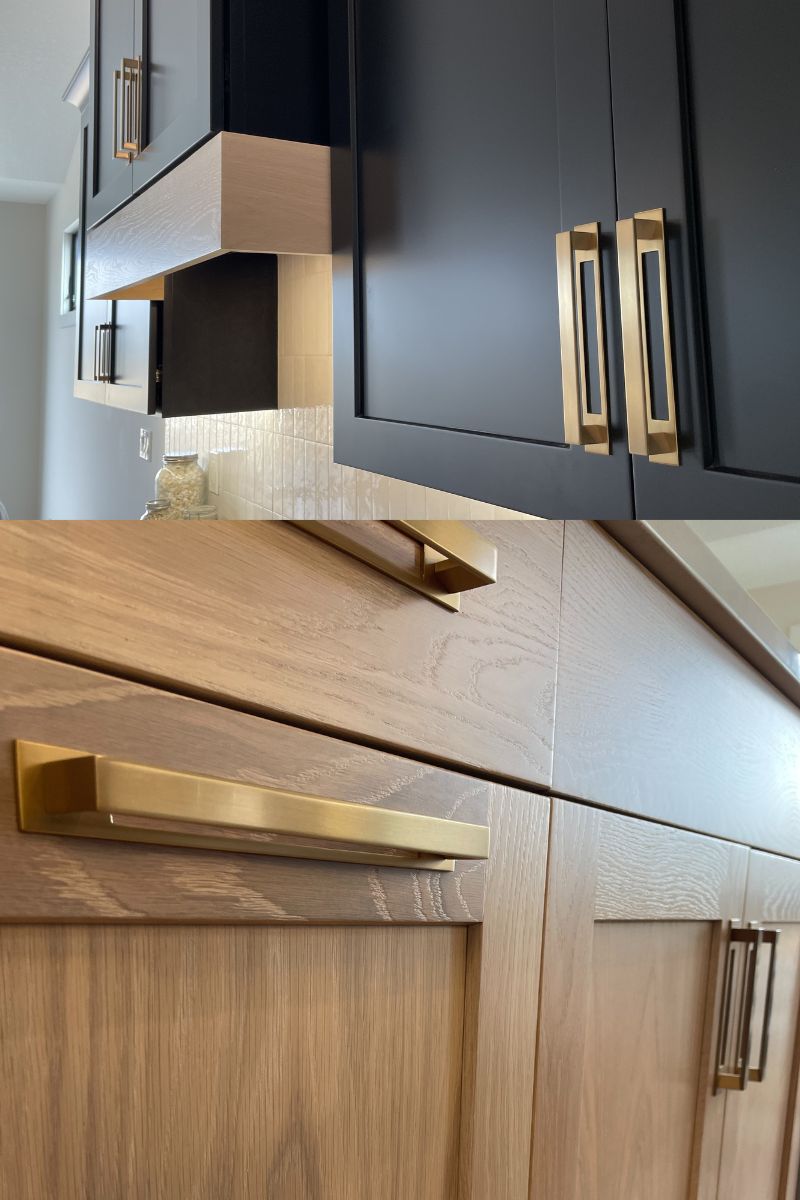
At the center of the design is a White Oak kitchen island from our Wynnbrooke line in the Denali door, which has been stained with " Sand.”
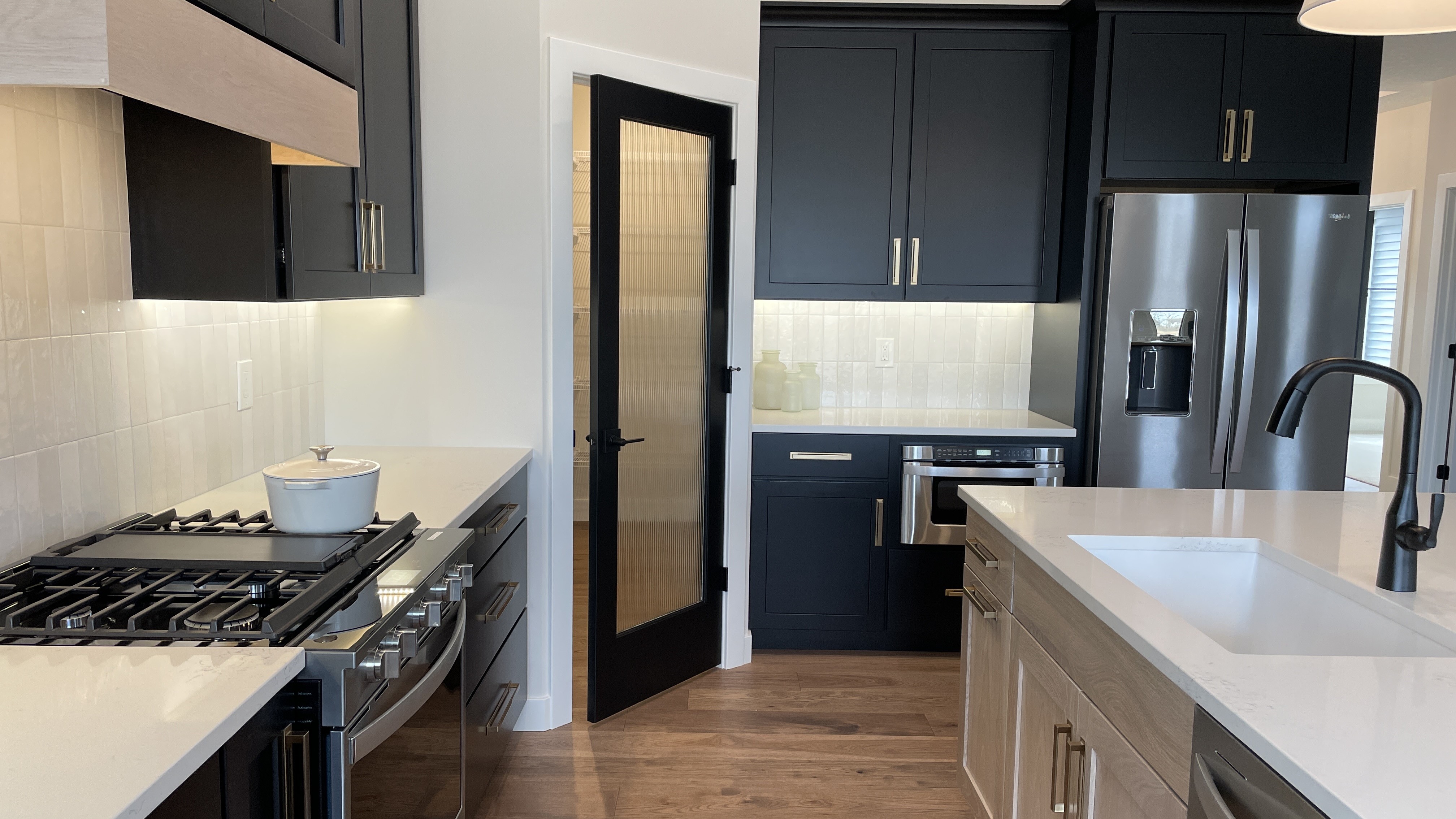
The finishes are balanced out in this kitchen by grounding the darker, black cabinetry on the perimeter and accenting it with a large, light wood kitchen island at the center. There is also a band of White Oak around the bottom edge of the range hood cabinet.
Take a Short Video Tour of This Kitchen Design
Before we spill more of the details, want to have a more proper look around? Press play below and take a short video tour of the kitchen design.
Kitchen Cooking Zone and Wood Range Hood Cabinet
The main wall of the kitchen that faces the living room is home to the cooking zone.
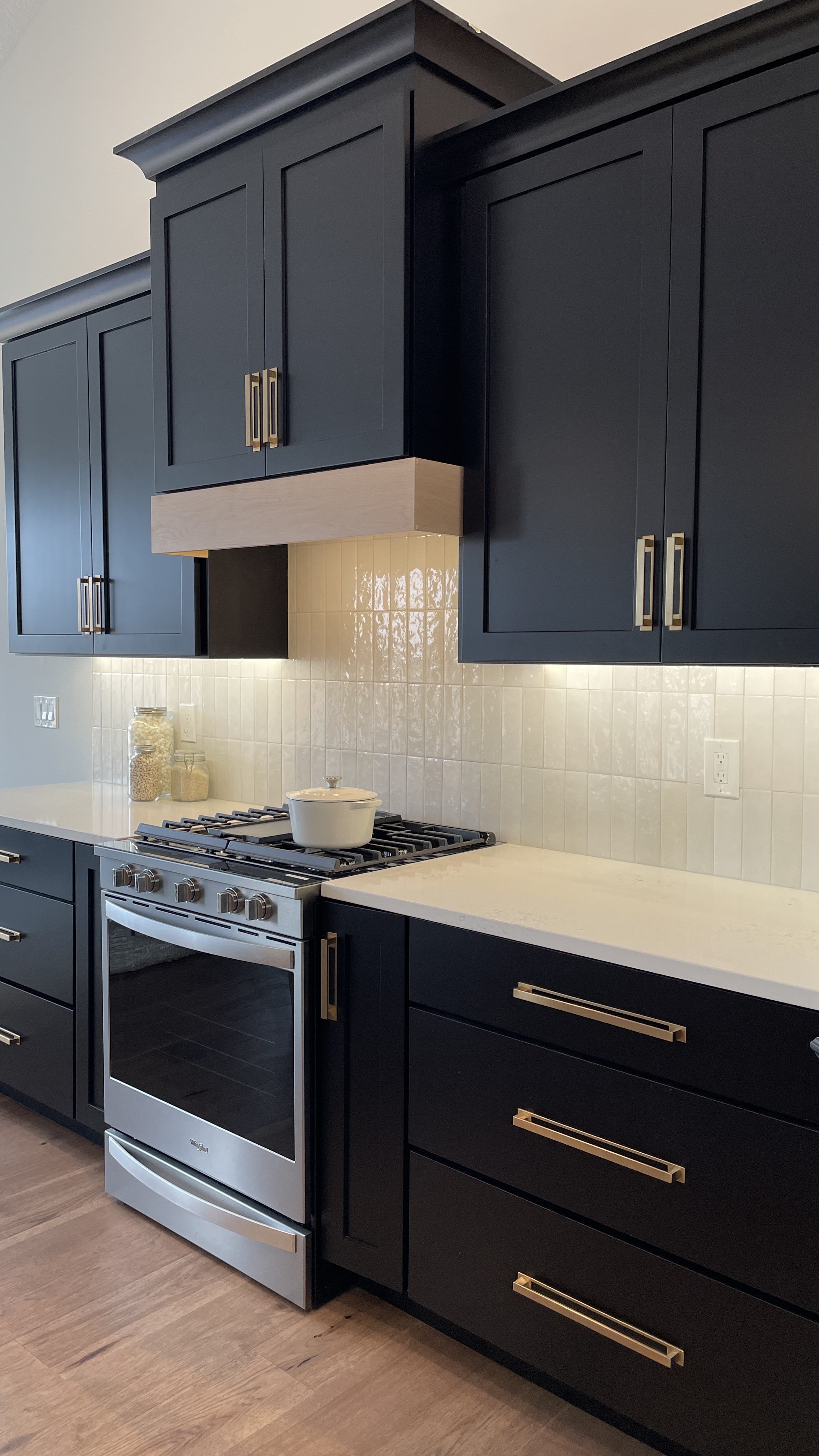
This wall of the kitchen is symmetrical and includes the range at the center, with plenty of countertop space and cabinet storage on either side of the cooktop. The base cabinet section has two large stacks of drawers. Our customers find that storing pots, pans, lids, and even large dishware can be best in a large drawer cabinet. Above the cooktop is a wood range hood cabinet with a hood insert concealed inside.
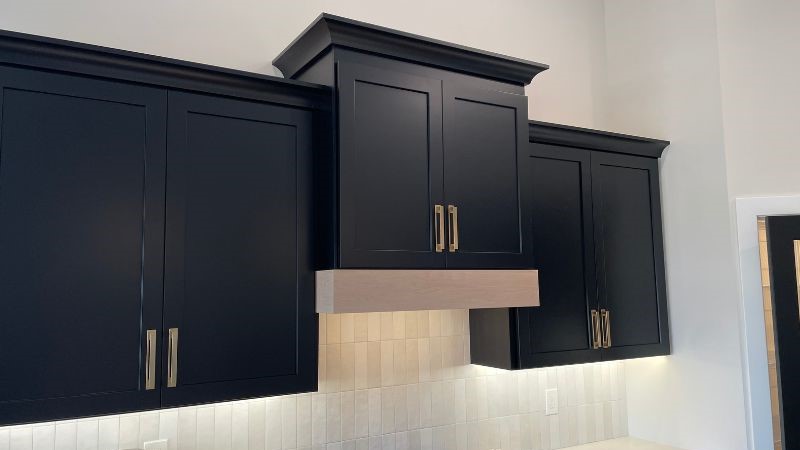
We can order wood hood cabinets in a wide variety of sizes and styles and order them to be finished to match your kitchen cabinetry. For added interest on this wall, we ordered this hood to be taller and deeper than the surrounding wall cabinets and added that band of White Oak at the bottom. The hardware in this kitchen design is the same throughout, a Satin Brass handle from our Emtek line. Modern backplates have been added behind each handle for an elevated look.
Paneled Refrigerator Surround
On the other wall near the corner pantry is a section of cabinetry that includes a wide countertop landing space and the refrigerator. A microwave drawer is included on this wall and the area above it can be staged up as a beverage station or breakfast bar area.
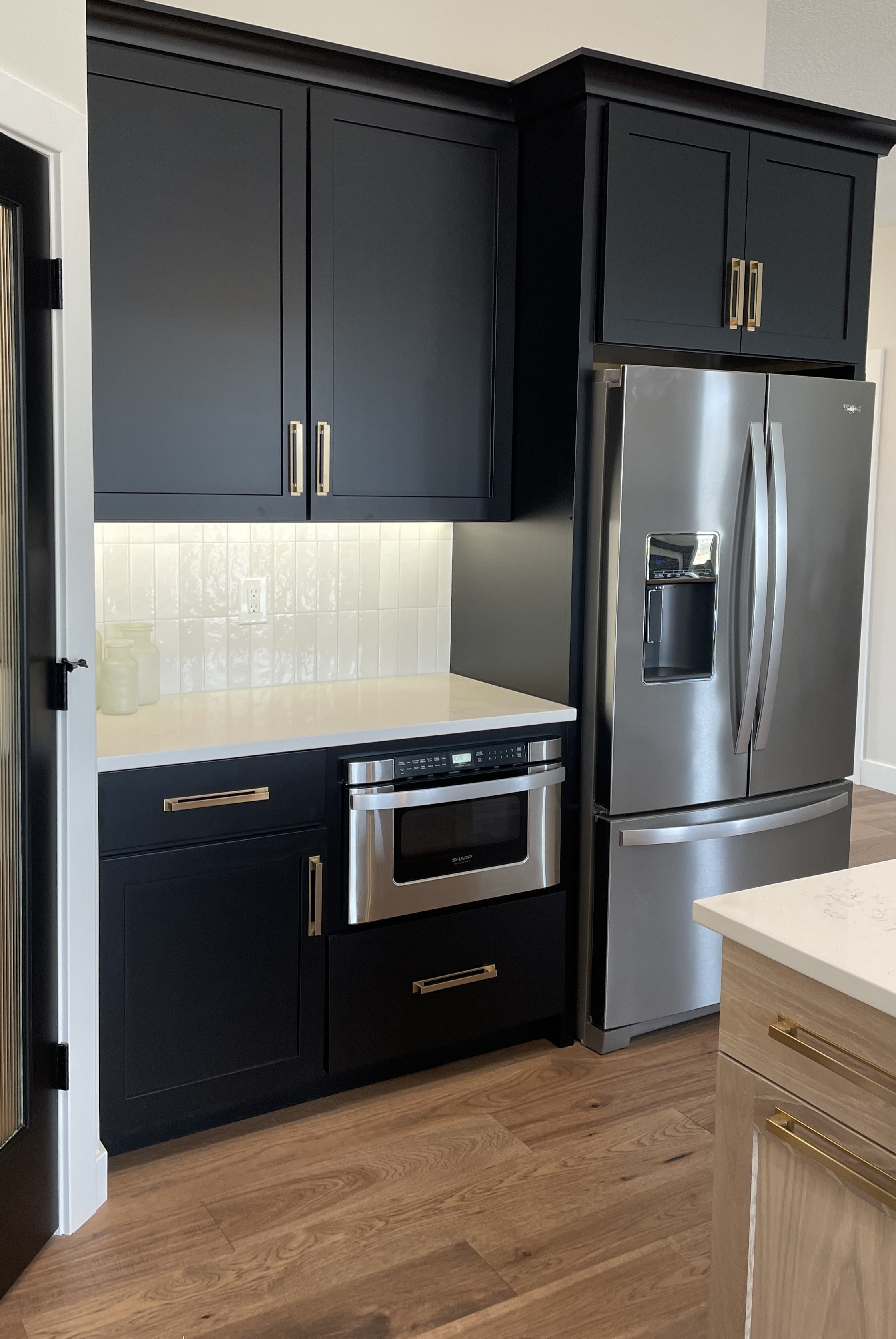
The refrigerator is surrounded by a deep upper cabinet and tall panels on each side. When your kitchen design includes the refrigerator in a more exposed area, and not against a wall, it is important to surround the unit. By adding a tall finished end panel on both sides of the refrigerator, the kitchen has a clear and distinct endpoint at that refrigerator. This is especially important in this great room as the fridge end faces the main living space and greets visitors as they enter the room from the front door.
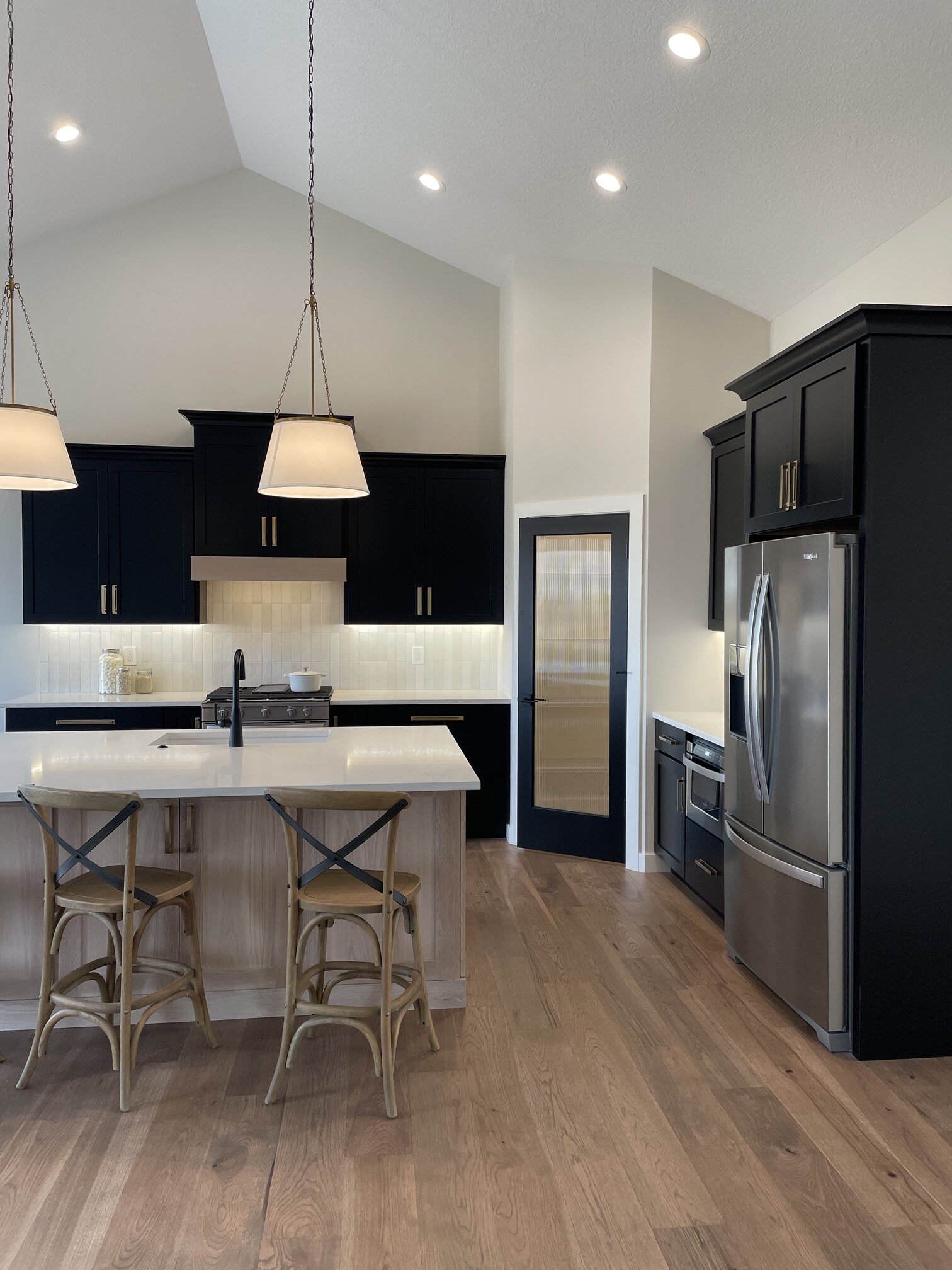
One of our favorite elements of the L-shaped layout isn’t even from our store. The corner pantry door is also painted black to compliment the design and the glass in it is a reeded/fluted texture. The look is super chic and right on trend.
Kitchen Island Design
We know that the kitchen is the hub of any home, and the hub of that hub in a great-room kitchen is the island. This island layout boasts storage from every side. The kitchen island cabinetry is assembled using our Wynnbrooke Cabinetry line. This is the Denali shaker-style door in White Oak with the Sand stain applied.
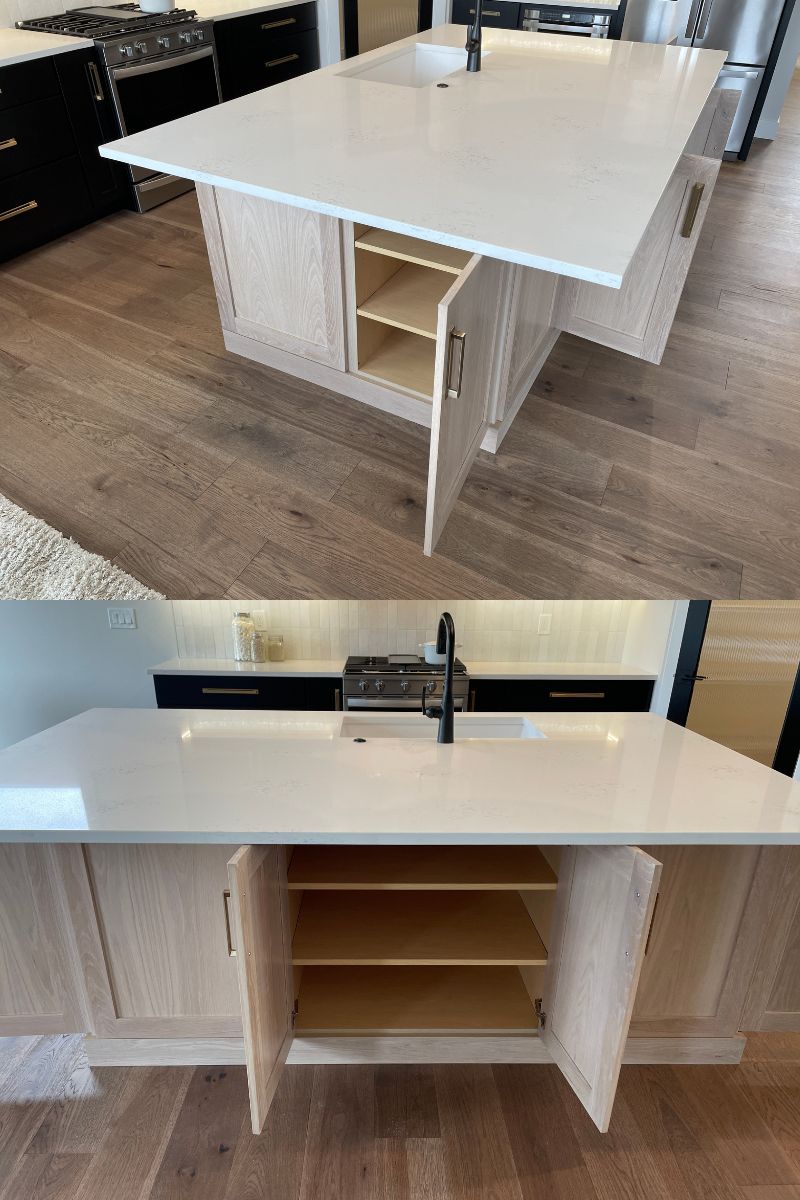
There is storage accessible on every side of this large kitchen island, including a pullout wastebasket cabinet and full-height door cabinets on each end as well as at the back underneath the seating overhang. Our customers love added storage like this that faces the living room space. It can be a great place to stash toys, games, or overflow dishes and serving ware. There is an overhang for added seating on two of the ends including the length that is closest to the living room.
New Home Cabinetry and Lighting
We didn’t just work with Advance Homes in the kitchen in this new construction home, we provided cabinetry and lighting throughout. The same painted black Savannah door was installed in the Primary Bathroom in a dual sink layout with linen tower at the center.
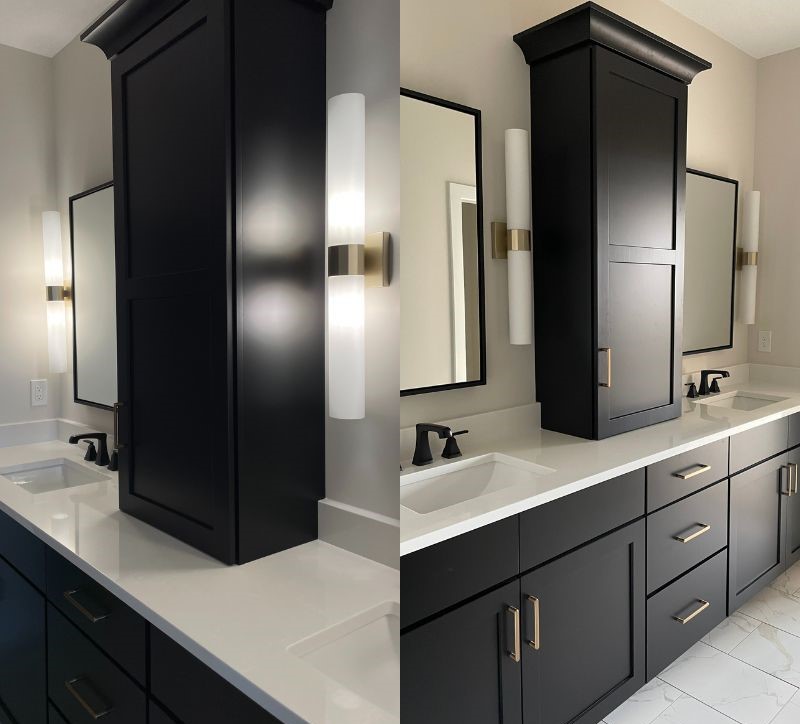
We also provided lighting for this project. The sconces (above) in the Primary Bath are among some of our favorites from this home. Four sconces from our Capital Lighting line surround the mirrors, each with two lights. A soft gold finish at the center, the sconces are a Transitional style and can be installed vertically (shown above) or horizontally. The lighting above the kitchen island is also a gold and white combination.
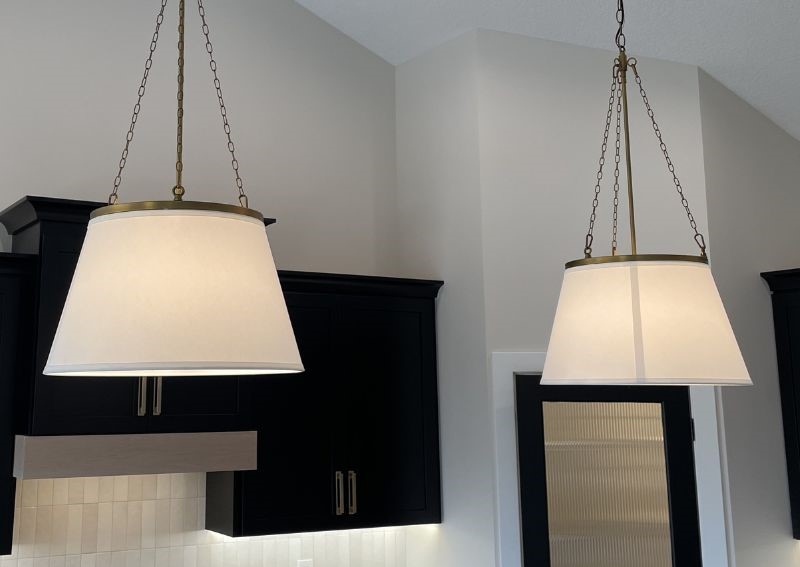
A pair of “Speakeasy” pendants from our Alora line hang above the large kitchen island. Each measures 18” wide and has an Aged Gold metal finish with White Linen shades. Designing a kitchen with our team? We will work with your lighting salesperson at Village to make sure we select the right size, style, and quantity for your kitchen island lighting. The perfect choice for this space, these same pendants could work using a single fixture in a foyer or small stairwell. Other favorite lighting selections for this home are found at the front door.
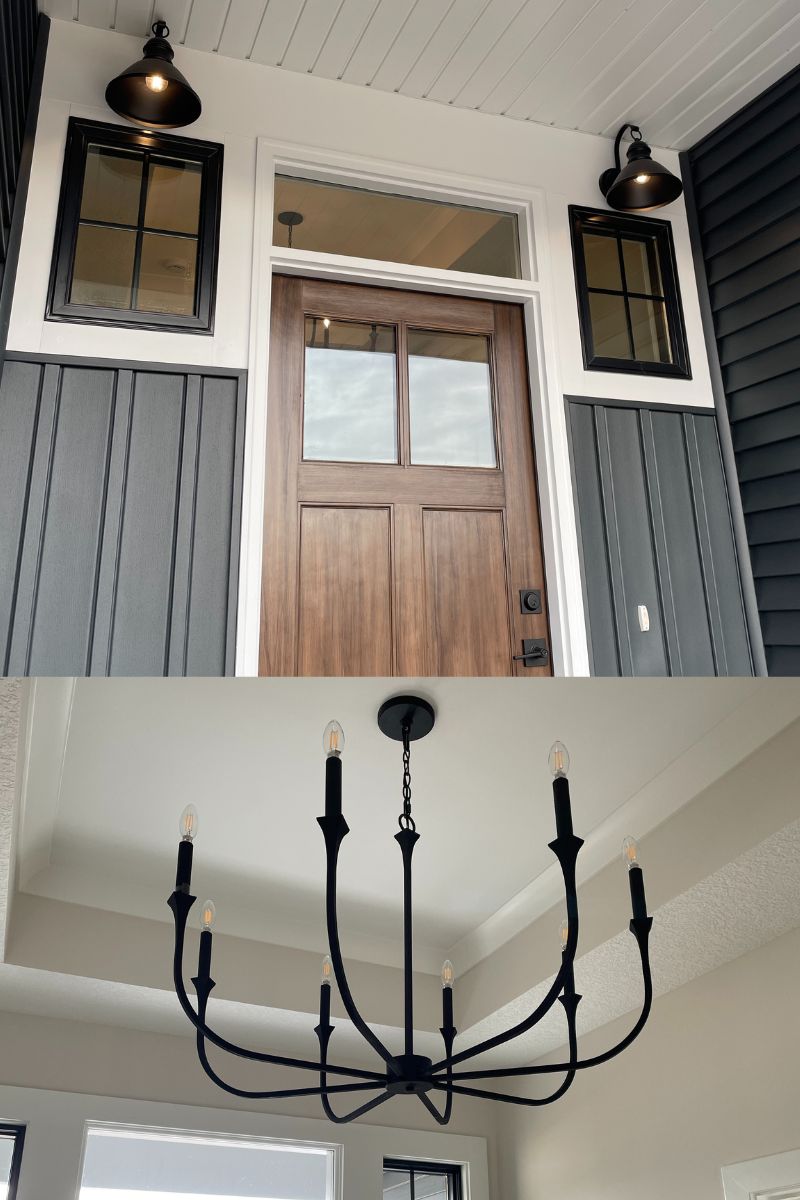
A pair of “Meridan” outdoor arm lanterns by Savoy House light up the stylish front stoop. We love the creative layout of windows and lighting for this first impression. A clearstory window above the front door gives you a peek at the foyer lighting waiting inside. The chandelier is from our Capital Lighting line and can be installed with Black Iron (shown) candle sleeves or a contrasting white candle sleeve to mimic a true candle look.
Get Started on Your Own Project with Village Home Stores
Are you ready to get started on your own project with our experts? Village Home Stores offers quality products and expert service for remodel and new build customers in Geneseo and the extended Quad Cities area. No matter the size or your budget, we would love a chance to discuss what you are working on and see if we are the right fit. Love the look of this kitchen? See more of it plus a few other spaces from this home posted here on our Houzz page.
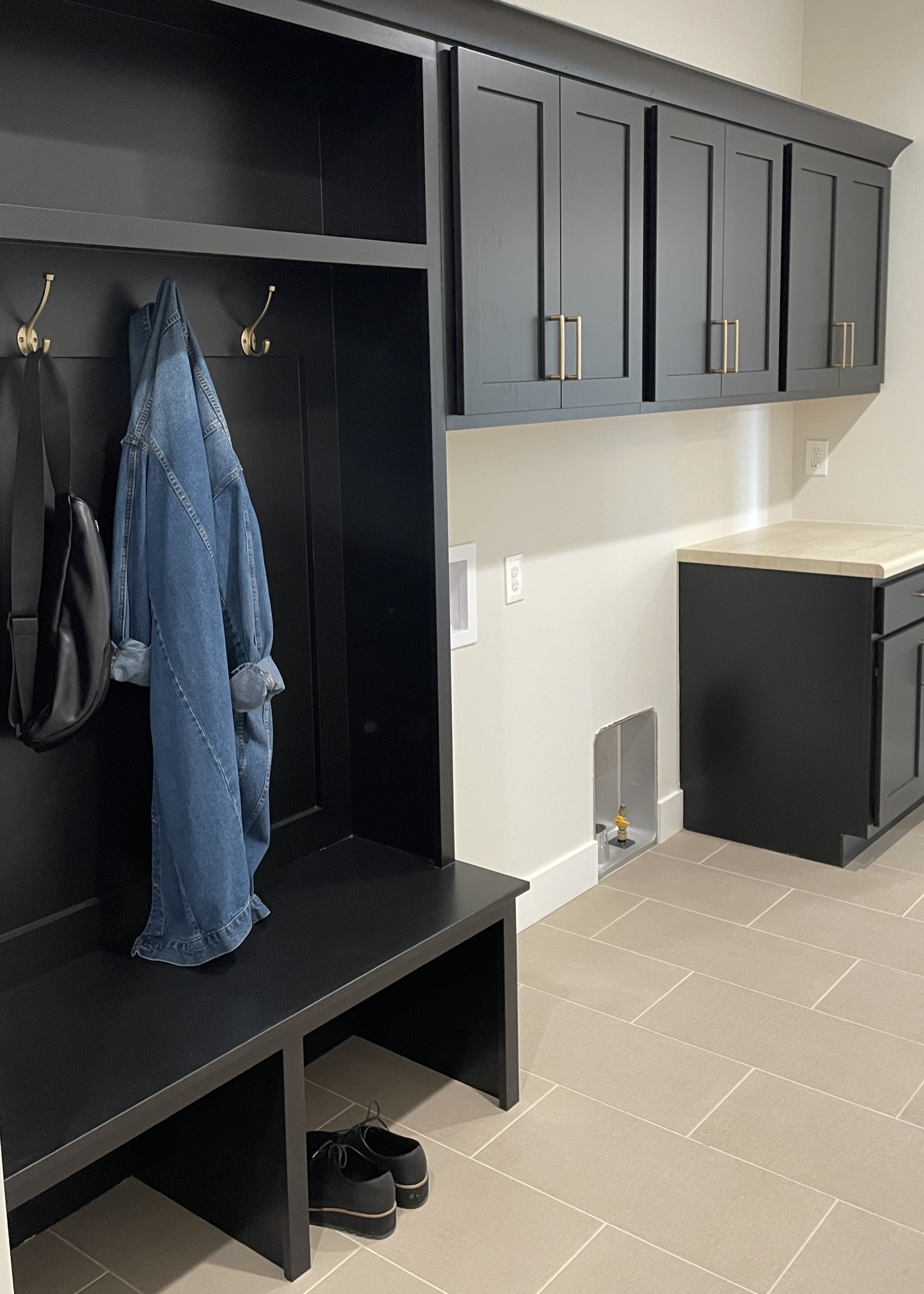
Ready to connect and start chatting about your own project? Give us a call at (309) 944-1344, fire up the webchat here on the site, or complete this short form online. Want to see more of our projects? Find us on the social media channel of your choice. We have inspiration on Pinterest, Instagram, Facebook, TikTok, and YouTube. You can also find us on LinkedIn, Threads, and now Bluesky. You can also visit us in person for inspiration. Our showroom is located at 105 S State in downtown Geneseo, Illinois. We are open M-F 9am-5pm and Saturdays from 9am-noon. Appointments are recommended if you would like to be sure to have a salesperson available, but walk-ins are always welcome to stop by and browse.
