The only thing that can make an open-concept kitchen design even more open and inviting is to finish it with clean and bright materials. The kitchen at the heart of this brand-new Bettendorf, Iowa home checks all those boxes. It is stylish and spacious, with clean lines, natural details, and warm touches. We love working with Advance Homes, and this new property is gorgeous! We provided cabinetry, hardware, and lighting for this Quad Cities home and would love to show you the kitchen design in it.
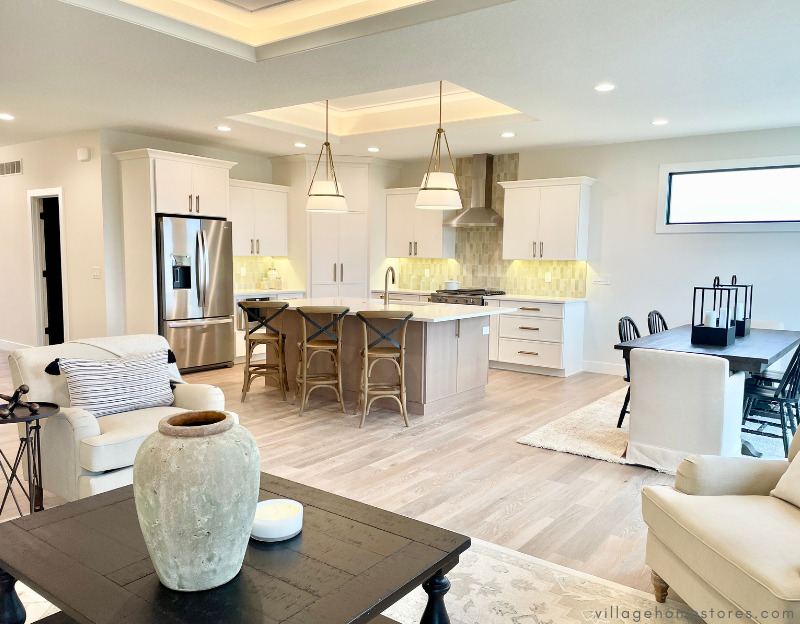
To achieve this balanced look of brightly painted cabinets and warm light woods, we combined two of our cabinet lines in one space. The main perimeter of the L-shaped kitchen uses our Koch Classic Cabinetry line in the Bedford doorstyle and a painted “Ivory” finish.
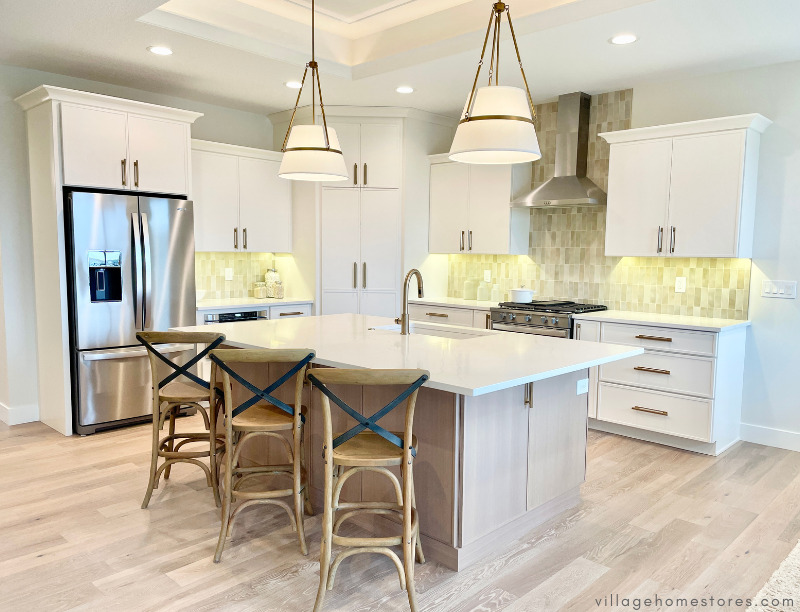
The kitchen island is built using our Wynnbrooke Cabinetry line in the Summit Door that compliments the Bedford style in a Rift Cut White Oak stained with a “Coastal” color. The woodgrain patterns and textures of a Rift Cut White Oak give a rich, heirloom look and elevate the look of the island into a furniture piece. The same hardware is used for both cabinet styles in a Satin Brass finish.
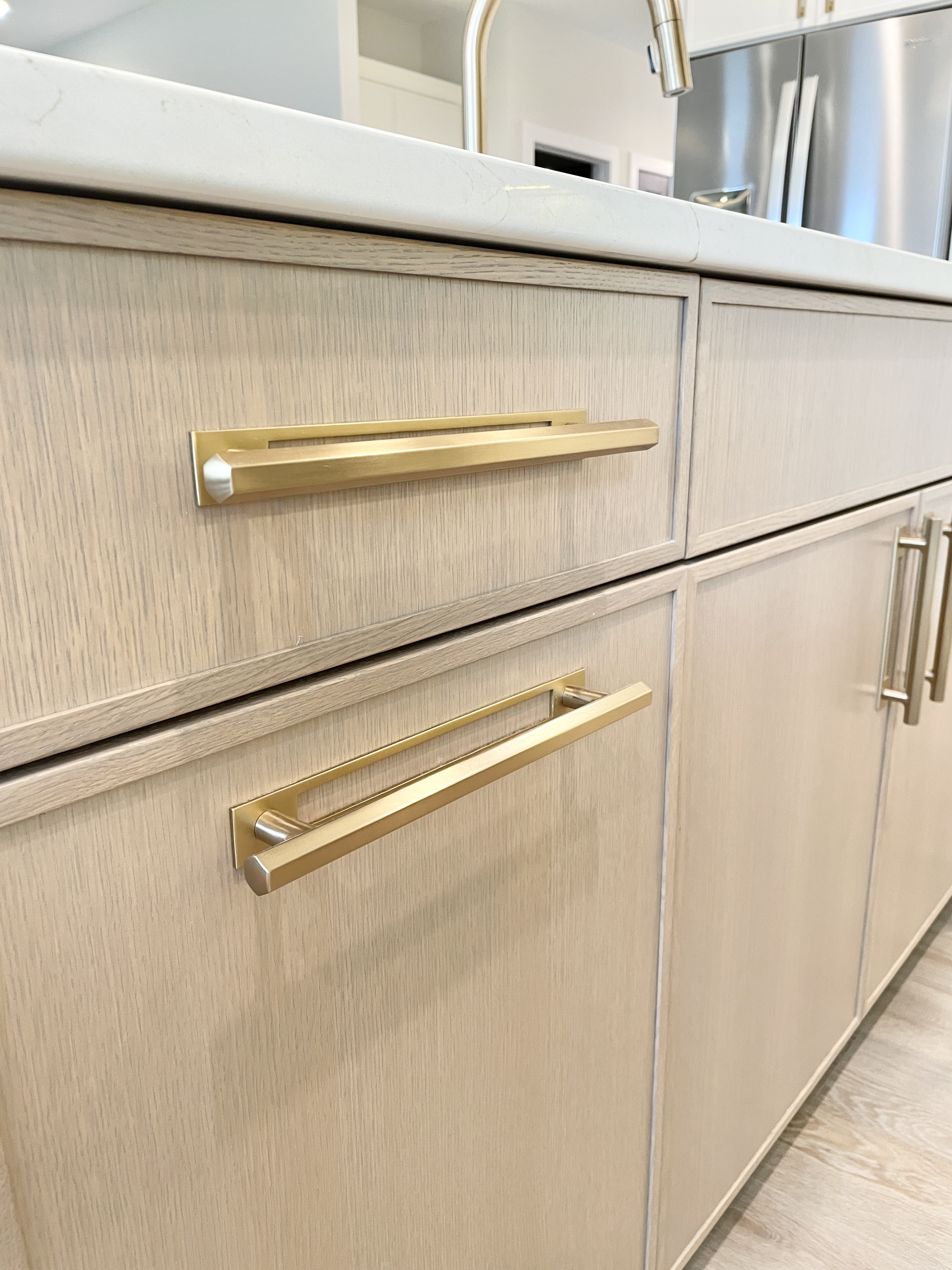
The handles are from our Emtek hardware line, and the Mod Hex handles are installed with Modern backplates. Backplates are one of the simplest details you can use to instantly upgrade the look of your cabinetry to a lux level. Backplates provide you with added protection on the cabinet surface and can help showcase your handles even more.
Hidden Pantry Entrance in Corner
There are two incredible elements to this winning kitchen design that deserve some attention: the kitchen island design and the hidden walk-in pantry. In this Bettendorf home, the pantry area is located in the corner of the L-shaped perimeter. What appears to be a tall corner pantry cabinet opens to reveal a walk-in pantry space. The homebuilder planned for a hidden storage area to be centrally located in the kitchen layout. We provided materials for the front and sides of the entrance, and crown molding finished it off at the ceiling.
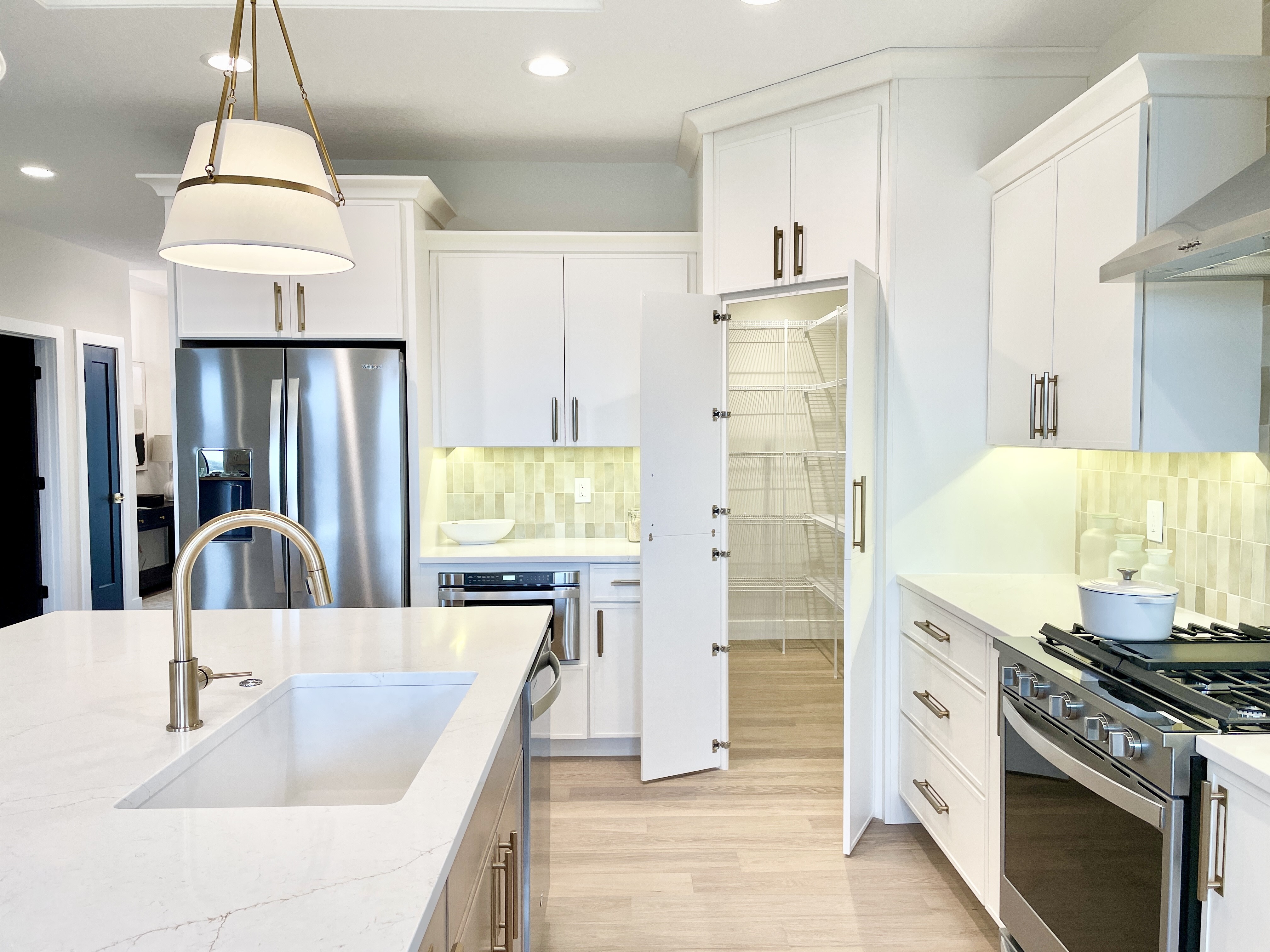
The image below shows a view of this cabinet pantry front installation from the kitchen as well as the view looking out from inside the pantry. Cabinet pantry fronts and side panels can be ordered to match any Village Home Stores kitchen. Our cabinet designer will work with your builder or carpenter to make sure all needed trim, hardware, and paneling is on site for the install that has been planned.
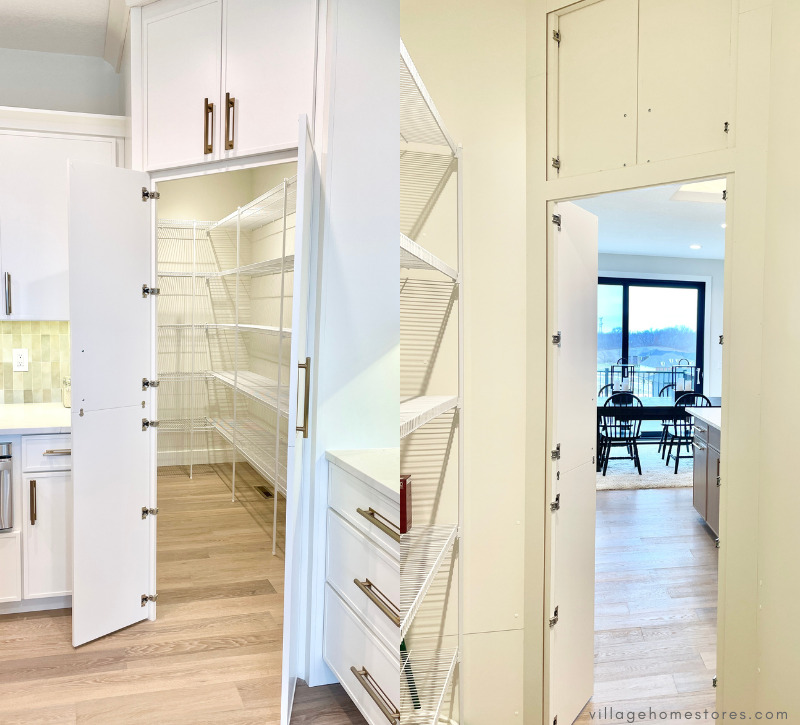
Want to get a better idea of what a walk-in hidden pantry front is like? Press play below to have a closer look around and into this corner pantry.
Considering a remodel and have an existing closet or pantry area near the kitchen? Ask one of our kitchen designers to design a cabinet front plan to help include it in the new kitchen design. Having pantry doors that match your new kitchen will help increase the kitchen’s overall footprint and make the space seem so much bigger to you using the found space you already had.
Large Single-Level Kitchen Island
That hidden pantry is amazing… but let’s face it, the kitchen island in this design is giving main character energy for sure! And with this much storage and countertop surface to brag about, it deserves the spotlight. This kitchen island boasts Rift Cut White Oak cabinetry and a single-level slab of quartz surface. There is an overhang for seating along the back and around one end that can be used when needed.
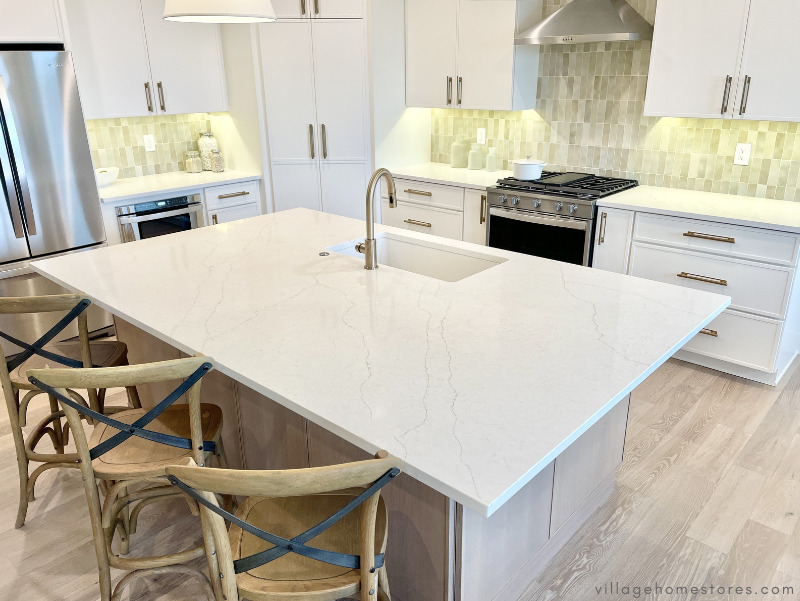
Open concept kitchens do demand a bit more attention when it comes to the final details like trim, moldings, and finished ends. Smaller kitchens don’t allow you the chance to step back and truly see the full space… but a great room kitchen island leaves cabinet ends and backs with nowhere to hide. So, your kitchen needs to look great all the way across the room when you are sitting in the living room. A smooth, matching wood panel for the back of your island just doesn’t cut it anymore. You need details to help the island look finished off well.
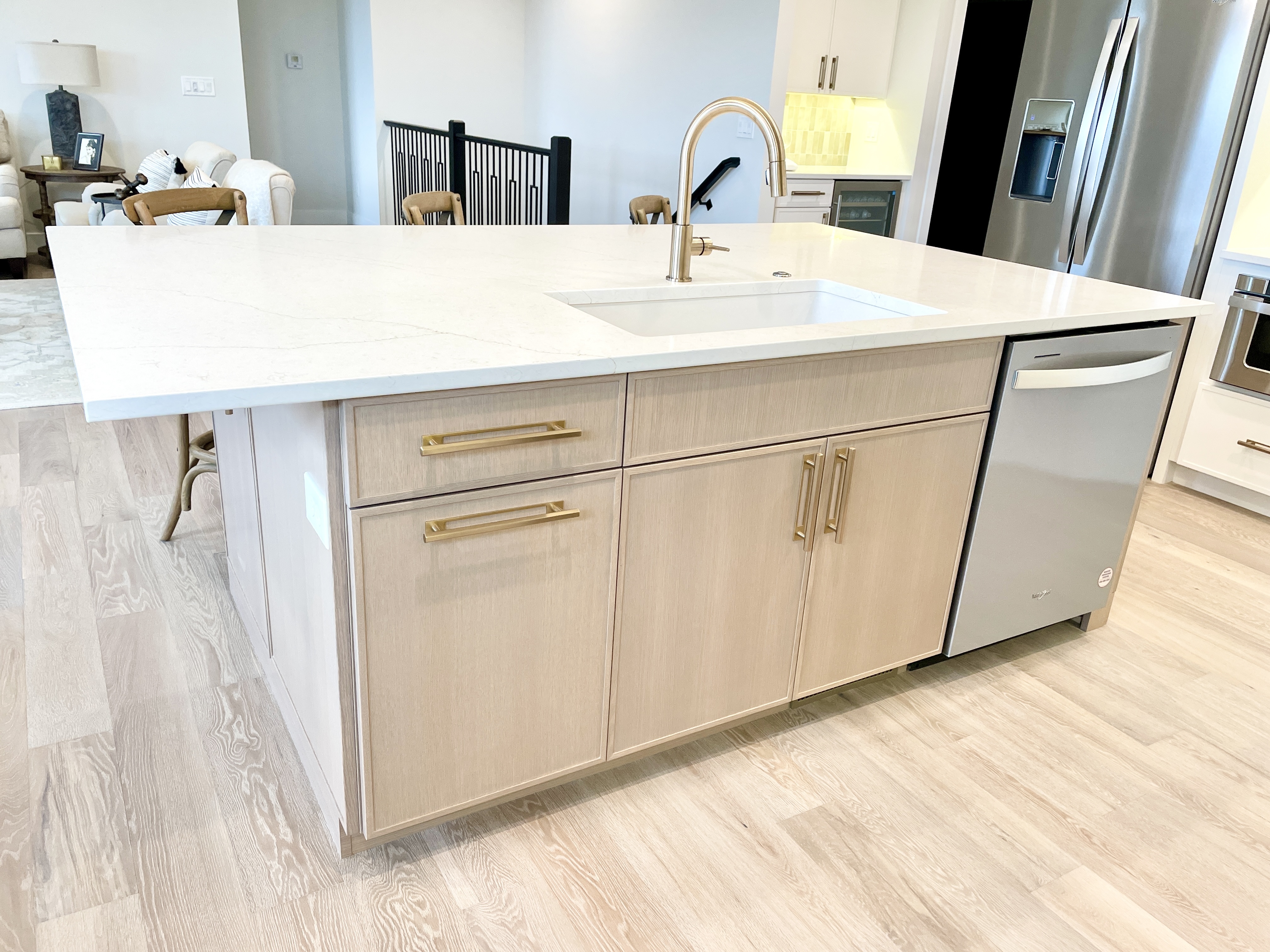
Wainscot panels or applied doors are a great way to finish off cabinet ends and back of a kitchen island design. But what if those doors were functional? The look of a wainscot door with some more hidden storage? Yes, please!
Hidden Storage on Ends and Back of Kitchen Island
When your space allows it, we can design a kitchen island with accessible storage on ALL sides. The front of this island design includes a pull-out wastebasket cabinet, a sink base, and a dishwasher. This all faces the cooking wall of the kitchen. Because this island is so deep overall, the space behind that becomes even more available cubic feet for shelving. Each end has a door that opens to reveal adjustable shelf storage inside.
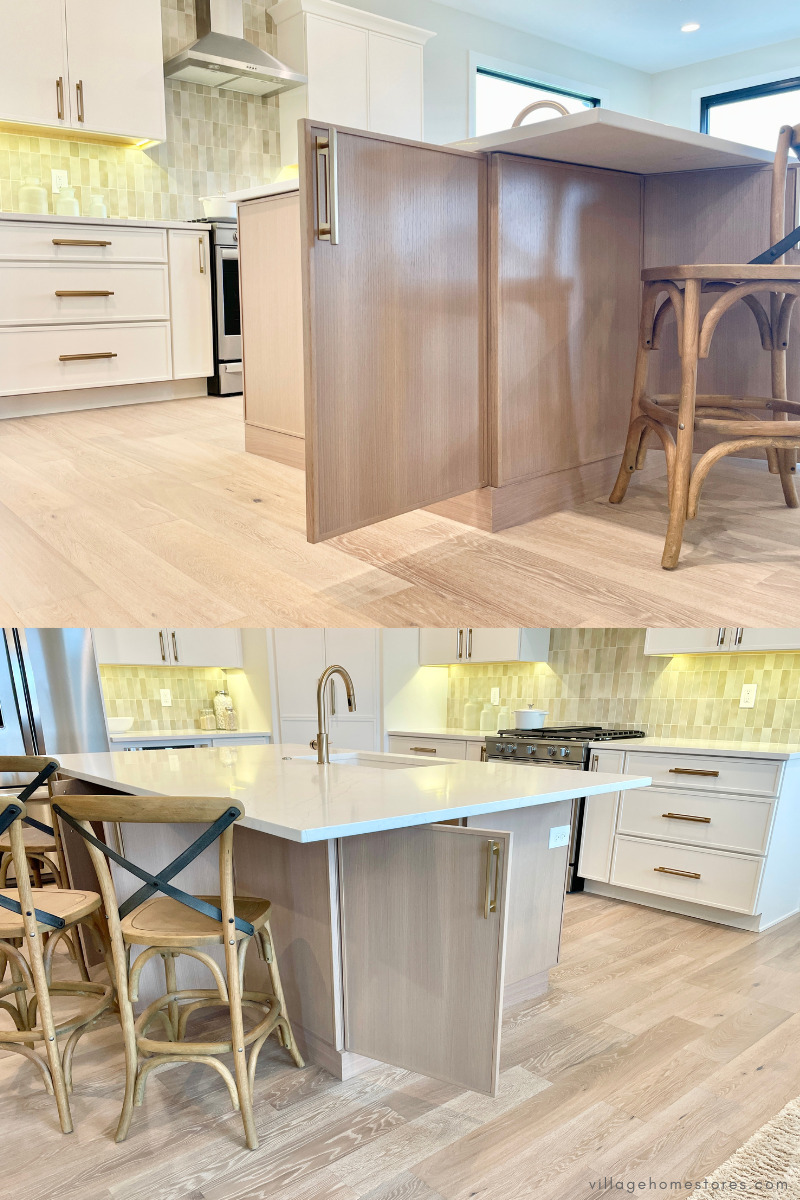
The “back” of the kitchen island (or the front depending on where you are standing) is also fit with full-height door cabinets. While the countertop overhang may make it less convenient for everyday use, this added storage can be perfect for keeping extra table service, large platters, seasonal décor, and even overflow pantry items.
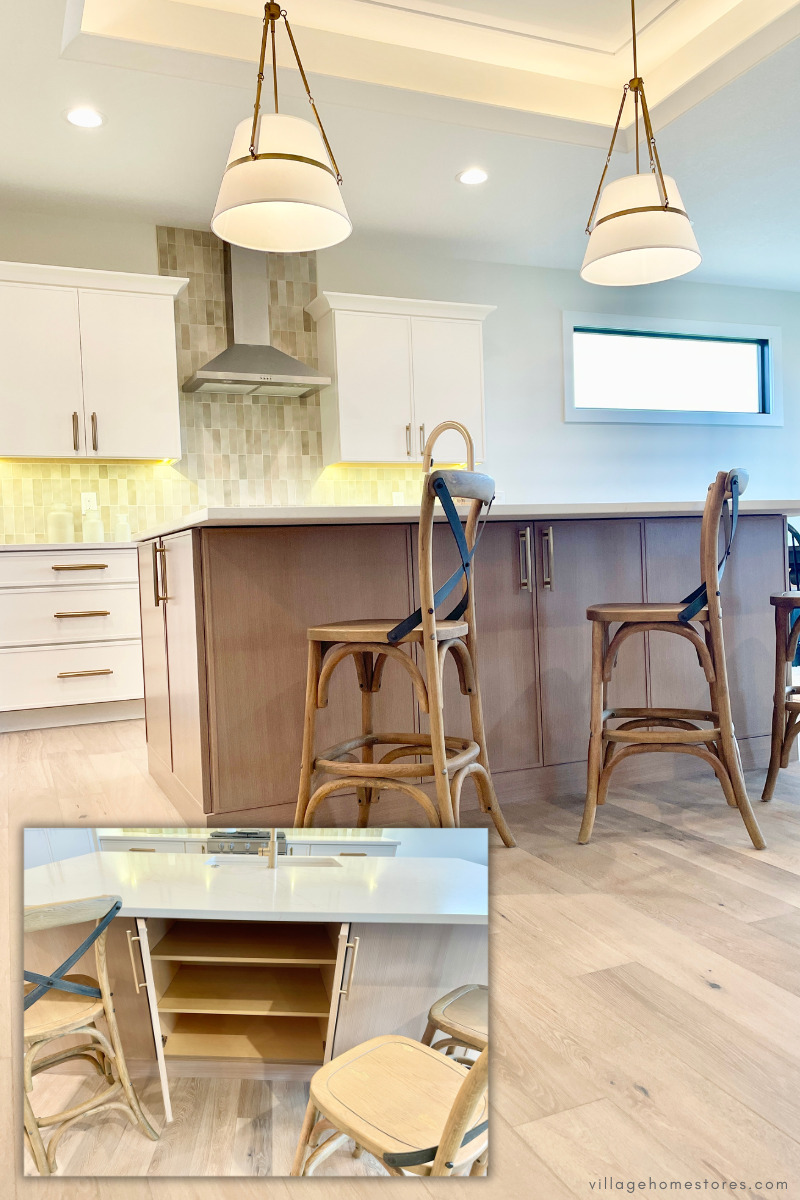
Open concept kitchens can have fantastic natural light during the daytime, but kitchens need lighting all day and night. This design includes plenty of task and ambient lighting that can be adjusted to fit any need. There is undercabinet lighting for the countertop surfaces, and can lights are placed throughout the main level, plus a pair of pendants above the island.
Kitchen Pendant Lighting Above Island
Two large pendant lights hang above the kitchen island. The “Oliver” pendants are from our Alora lighting line. Warm white linen shades and aged gold details give a new take on traditional shapes and include strapped details that add a masculine and almost equestrian style.
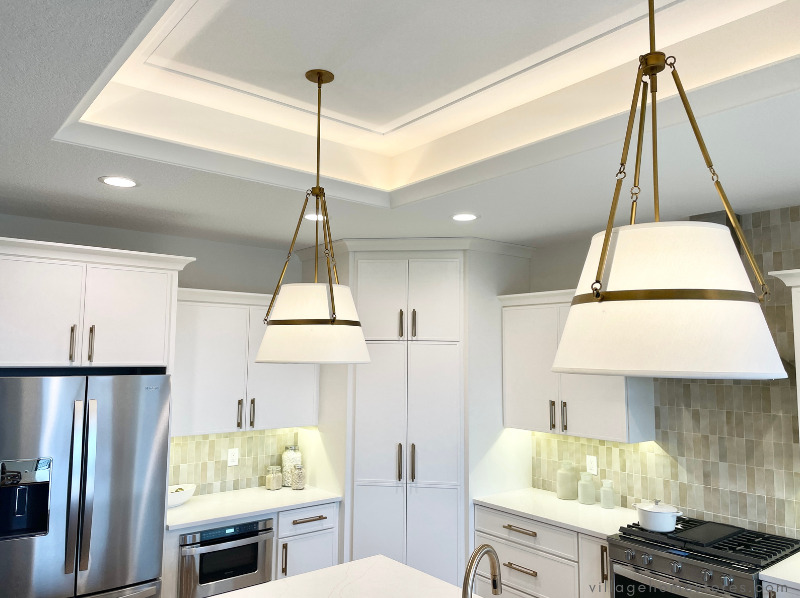
These lights hang framed with light from a tray ceiling. The builder even included lighting in the tray detail for an even more dramatic impact. Imagine how stunning this island lighting looks at night.
Dry Bar Area
Open concept great room kitchens allow for the main hub of the home to come alive for everyday use and when entertaining large groups. Including a drop zone, sideboard, butler’s pantry, or dry bar area can help control where guests gather so that busy areas like the kitchen island or sink don’t get congested.
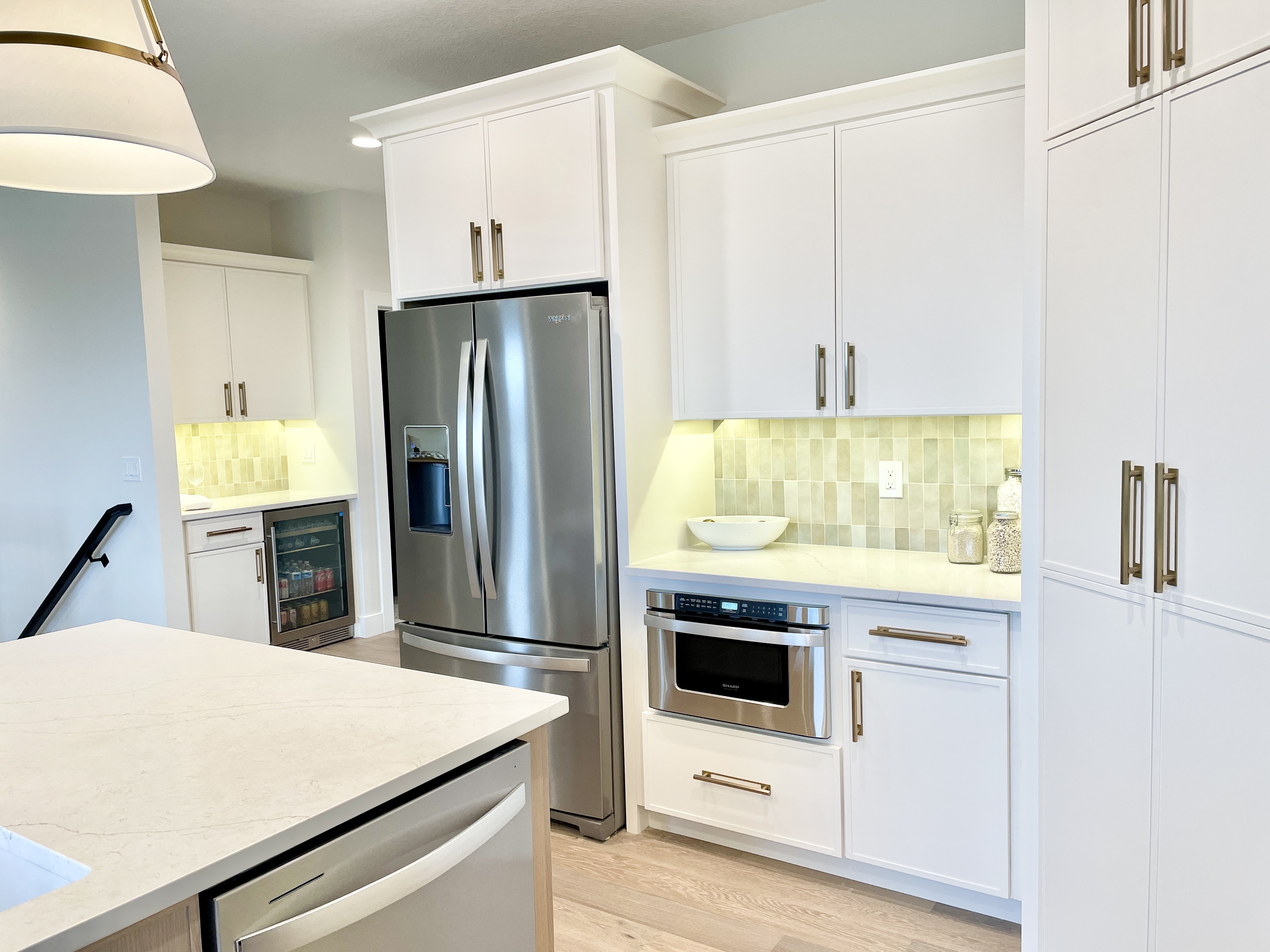
In the hallway that connects the front entrance of the home to the great room, we included a small dry bar area for this new home. A “dry bar” is just a bar cabinet design that does not include a bar sink or faucet. Including a beverage cooler here and a healthy amount of countertop space allows for the perfect place to set up a beverage station apart from any other food stations that may be in the dining area or on the kitchen island.
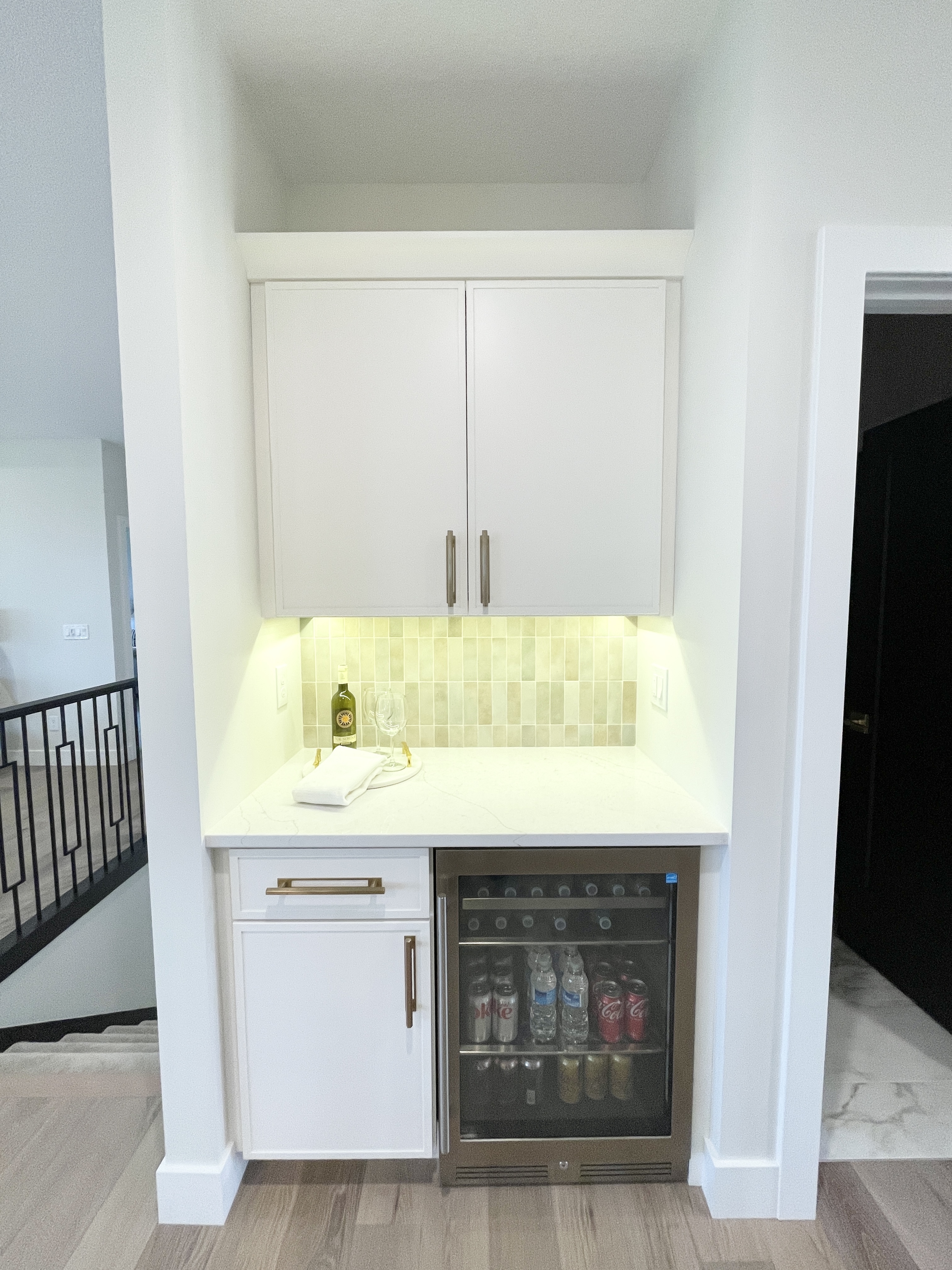
Love the look of this kitchen design? We have products installed throughout this new home. See more cabinetry and lighting selections, all posted here to our Houzz portfolio. You are going to LOVE some of the other lighting selections made for this new construction home.
Ready to start designing your own dream kitchen space with us? Just reach out for an appointment. We would love to hear what you are dreaming up and find out if we are the right fit for your project. Appointments are recommended so that you can be sure to have assistance when you visit the showroom. Contact us using the webchat here on the blog or at 309-944-1344. We are located at 105 S State Geneseo, Illinois. You can learn more about Advance Homes LLC here on their website.
