We share a lot of beautiful before-and-after stories here on the blog, but with a home remodel project, what happens between the before and after is a very important part of that story. Truth is these days anyone can post a photo of a finished project and say it is their work. But this isn’t a haircut or a cupcake order, folks, it’s your home! You are investing in your home project, so invest in a team that you can trust to get the job done right the first time. If you are considering removing walls or involving any subcontractors, you need to know that there is a plan in place, and everything will happen in sequence to get you across the finish line. And projects like the one we are sharing today are no place for you to entertain hiring someone based off an “I know a guy” scenario. You need a team and a process that does this work every day.
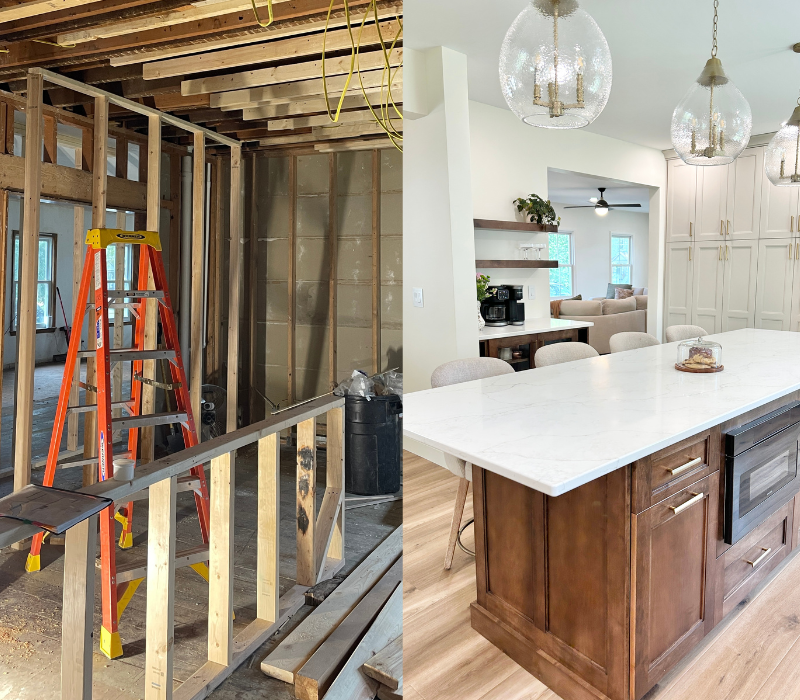
We just wrapped up an entire first-floor renovation in a Geneseo, Illinois home that involved a full demo, relocation of the kitchen, and wall removals. Instead of just posting the finished space, we stopped by throughout the process to document some of the transformation for you. So, if you are curious to have a bit of a peek behind the curtain and see some of the lead-up to the finished kitchen feature, you have come to the right place. And don’t worry, we will be sharing the finished kitchen in our next post because WOW, it turned out beautiful!
A Peek at Our Process Between the Before and After
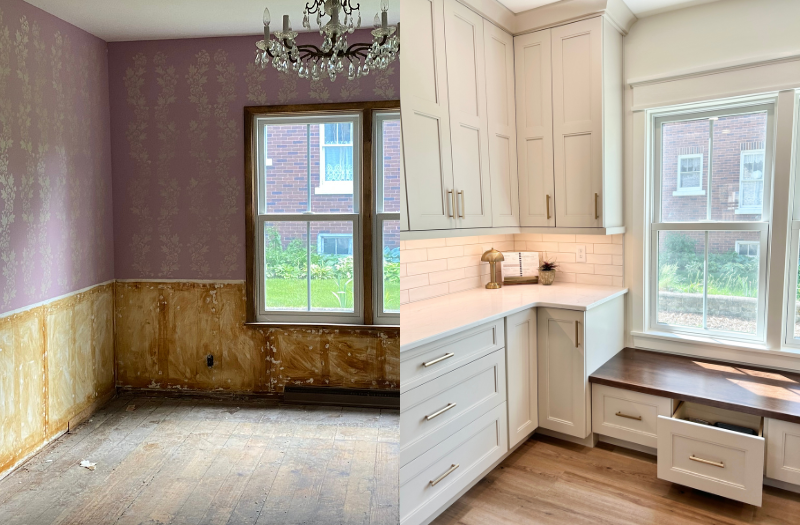
With this post we wanted to give you a more in-depth look into what happens between before and after in a large-scale remodel project with Village Home Stores. The remodel project management designing and estimating process at Village has many stages leading up to the point where you are reviewing detailed inclusion sheets or signing a contract with us. Hours of time and attention are given to your project long before anything is ordered or scheduled.
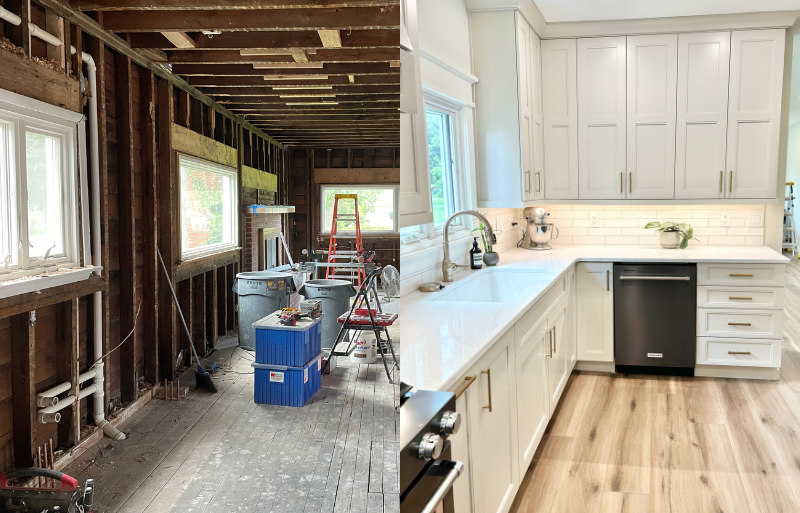
For this project, we converted the original dining room area into a new kitchen location. We also opened the floor plan and replaced the flooring with a new consistent material throughout. Walls came down, doorways were widened, hallways were removed, and new walls went up.
Tour the Space After Demo
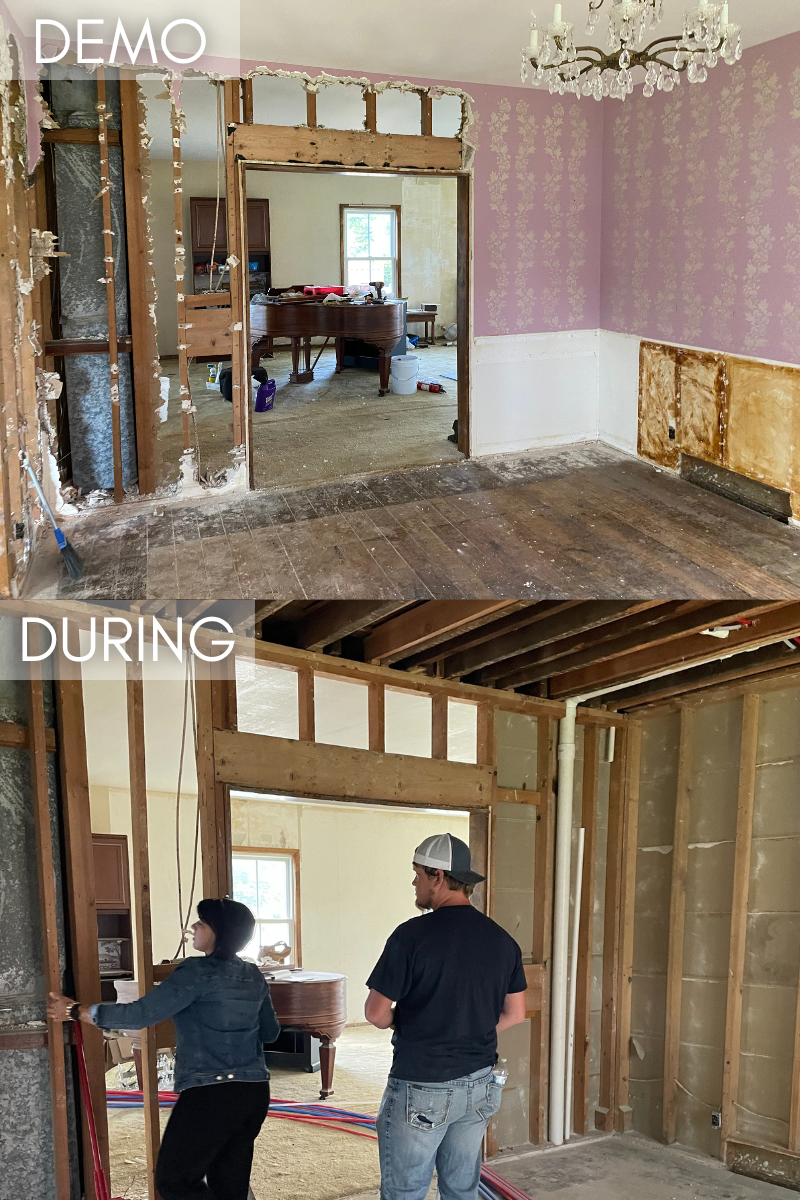
Because the footprint of the first floor was expected to change quite a bit from the original plan, we wanted to show you the space ahead of some of those changes. We stopped by to take a quick tour of the jobsite with the designer, Angela, so she could walk us through the plan for the new first floor. Take a look:
We often find notes when we begin tearing out kitchen and bathroom spaces. These notes are typically from past homeowners or the crews who worked on the spaces last. Did you catch the messages we found in that video?
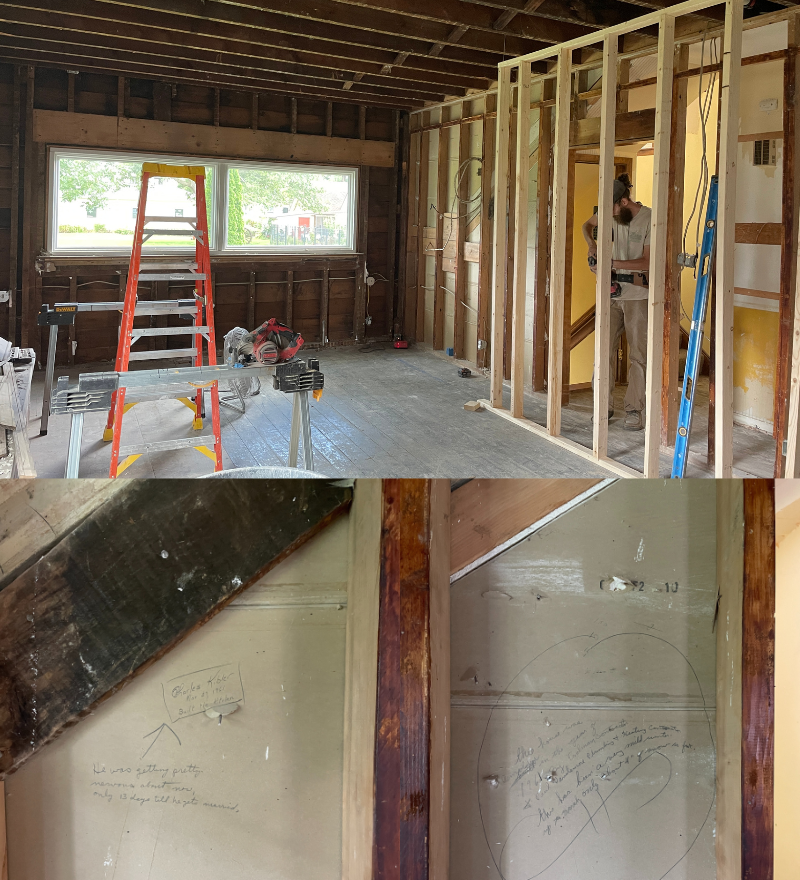
We love the one about a carpenter’s upcoming nuptials, “he was getting pretty nervous about now, only 13 days ‘till he gets married,” and the most Midwest message ever referencing the weather, and it being a mild winter at the time the wall was being finished off. Messages like this are a great reminder that the work being done will be in use for many years to come. It is important to hire teams you trust. It also warms our hearts to know that some parts of our industry never change. We are still the type of team that connects with a home and the people and pets who live there. Each job is different from the next, and we love that about the work we do.
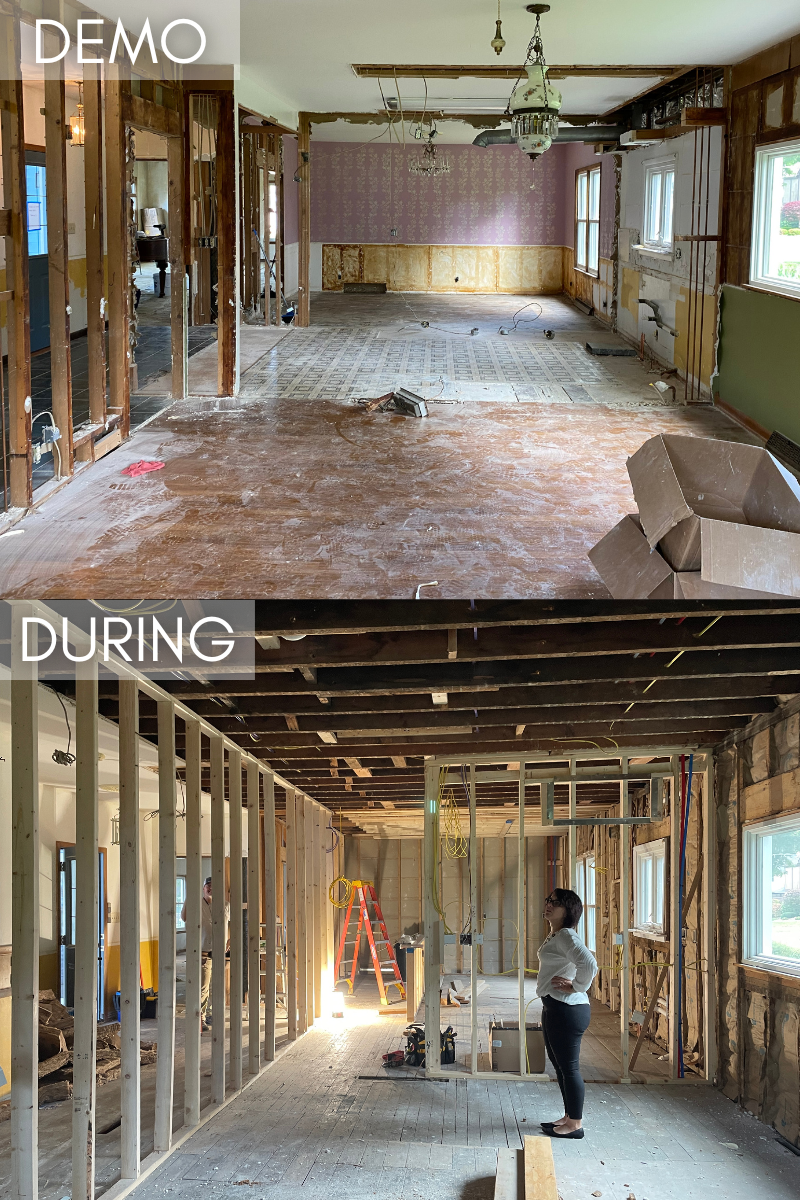
As you saw in the first video, we installed a long temporary support wall spanning the space. This gave subcontractors and our crews safe support as we completed removing elements of the original footprint that needed to come out, but offered support for the home. With the temporary wall in place, we could begin to build the new support system for the project before removing the temporary wall.
Framed Up, Roughed in, and Ready for Install

We returned to the jobsite not long after that previous video once the new wall work was complete and the plumbers and electricians were finished up roughing in for the installation to begin. Support beams and headers are now in place, and the walls for the new location of the kitchen are all framed up. Take another quick tour of that new footprint for the kitchen and dining spaces:
As you can see, for wall-work remodels like this, there are a lot of crews involved, and many times we need to allow for inspections in the schedule. Your original schedule will be set and shared within our project management app. Any changes or updates made to that schedule can be communicated with you and the other crews right within the app. Having the schedule and subcontractor information in a digital format like this can be helpful if you want to check in on things from work or even if you plan to be out of town while the work is being done. We often complete kitchen and bath remodels for “snowbirds” while they winter somewhere warm. The app allows us to keep them updated on the progress and give them access to information when they want it.
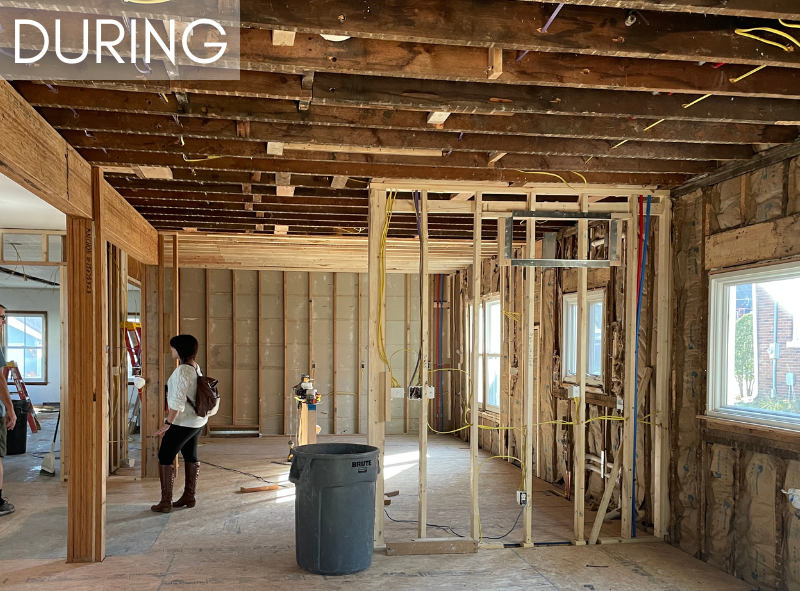
Final Walkthrough Appointment
In the final days of your remodel project, we will reach out to confirm a time for a final walkthrough of the work. Even though we may still have workers active on site, we can all see the finish line and we are gearing up for the job to be completed soon so you can move into the new space.
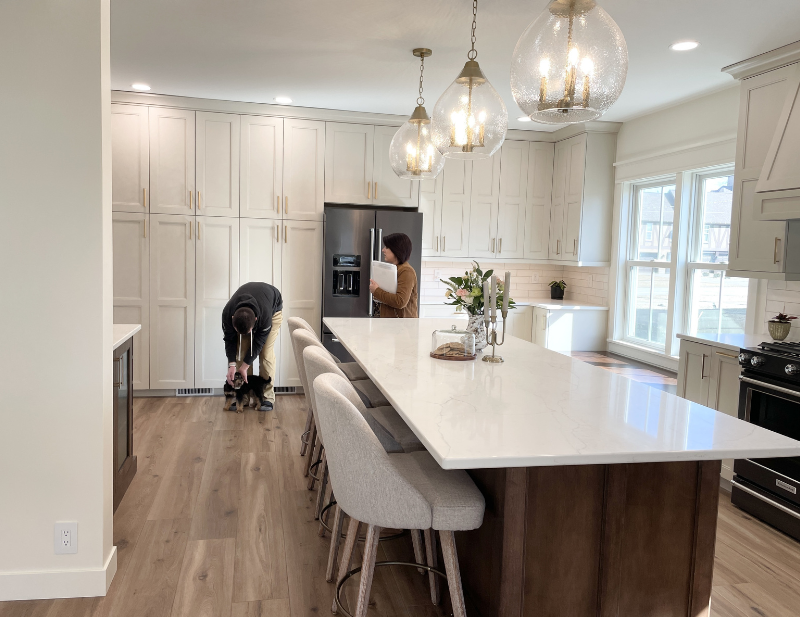
We stopped by again at the same job during the final walkthrough appointment to show you more in-depth what to expect at this meeting. Take a look:
As you saw in that video, there is nothing “final” about the final walkthrough appointment. You will still see our team on site again, and we will be in communication to wrap up anything that was noted and recorded as warranty issues during that appointment. This meeting on site is our chance for you to communicate with your designer and project manager about anything you may have noticed or have concerns about. We are also able to give a detailed look around everywhere to check the work done by our team and any subcontractors we sent to your home.
Start Your Own Remodel Story with Us
Has this information made you look a little more curiously at that wall in your own kitchen you wish wasn’t there? Have you thought about moving your kitchen, laundry, or primary suite to a whole new location in your home? We can help with that! While we can’t promise the project will be done in two weeks… would you really want us to? We have a process in place, and we continue to adapt it and make it even better with each project we complete. We hope this peek into some of our process has helped you understand why working with our team gets you the result you want with quality work and materials that will last you for decades.
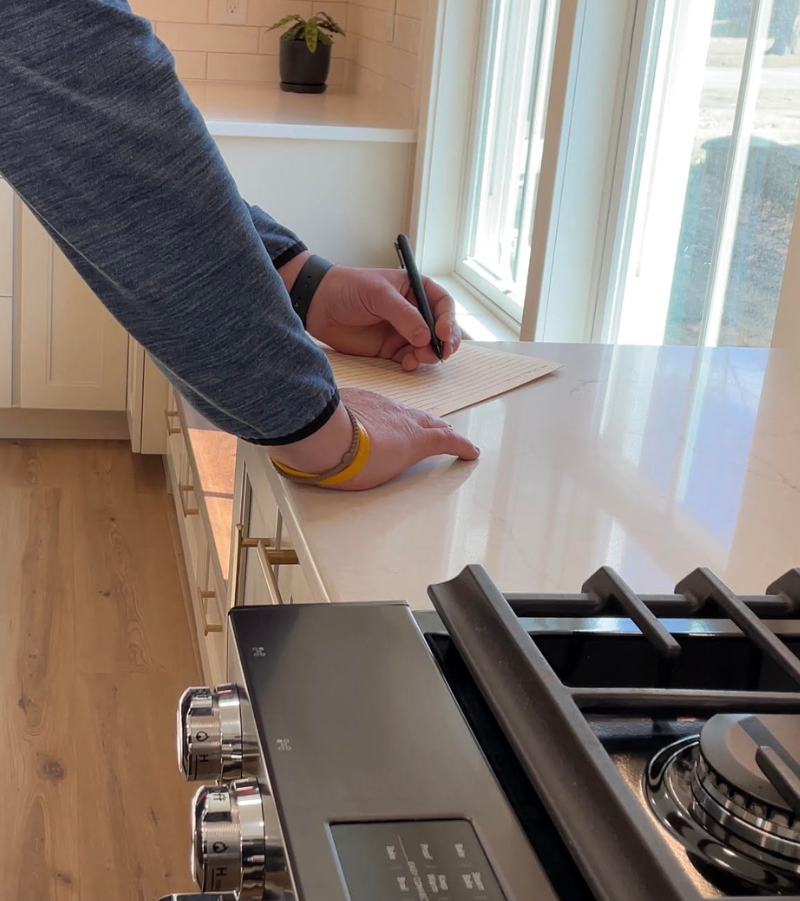
If you are ready to start your own before-and-after story with Village Home Stores, your first step is just to connect with our team. We value your time, and we hope you value ours so we do recommend making an appointment to allow us to discuss your project in our showroom and answer any questions you may have about what you can expect. This first meeting helps us to really focus on the information we will need to gather and look at when we visit your home to begin the designing and estimating phase. You can reach out here using the webchat feature on our site or complete this short form for our team. You may also give us a call M-F 9am-5pm or Saturdays from 9am-noon at (309) 944-1344. Watch more of our remodel projects every week on the Village Home Show. We air Sunday mornings at 10:30am on WQAD News 8 / ABC. You can also watch our show and other video features online anytime from our YouTube channel. If you have a smart TV, you can stream right from the YouTube app there. We hope you found this post helpful, and we look forward to hearing about projects you are considering.
