One of the most common reasons why a customer chooses to remodel their bathroom with us is the need for some re-arranging of the main elements. Those main elements include the vanity and sink(s), toilet, tub, shower, and any added storage space available. Where these elements are located and how much space is assigned to them can vary. It wasn’t long ago that a lavish dream bathroom was easy to spot because it had a giant jacuzzi tub in it. Well, to everything, there is a season... and friends, that one has passed! Tubs are still desired, but not tubs that dominate the space and take ages to fill up for use.
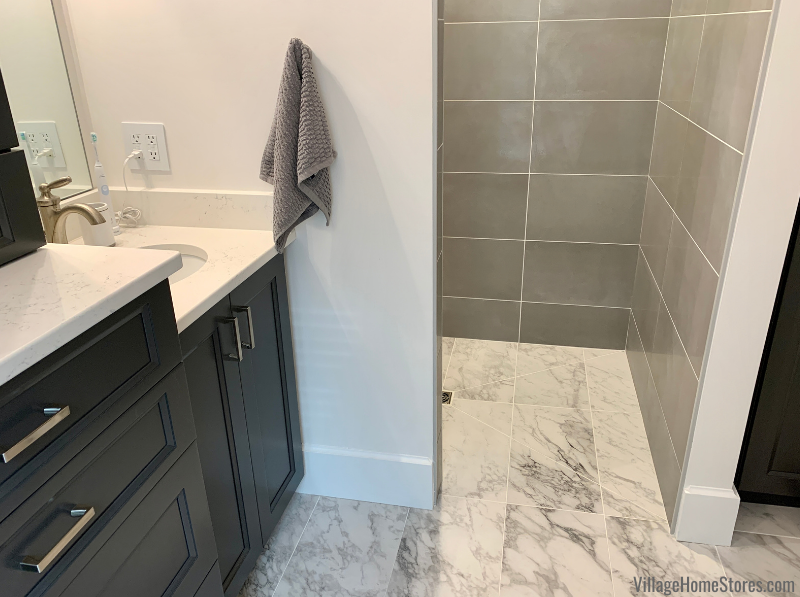
Most of the bath remodel projects we have completed in the past handful of years have involved the exit of a large jacuzzi. That space is instead used to make room for a larger shower area in its place. Many times, there is still room for a freestanding tub if one is wanted. In the case of this featured remodel project in Geneseo, we removed a large jacuzzi tub and a corner shower unit. After replanning the space, we were able to make the vanity area larger and add a walk-in custom tiled shower.
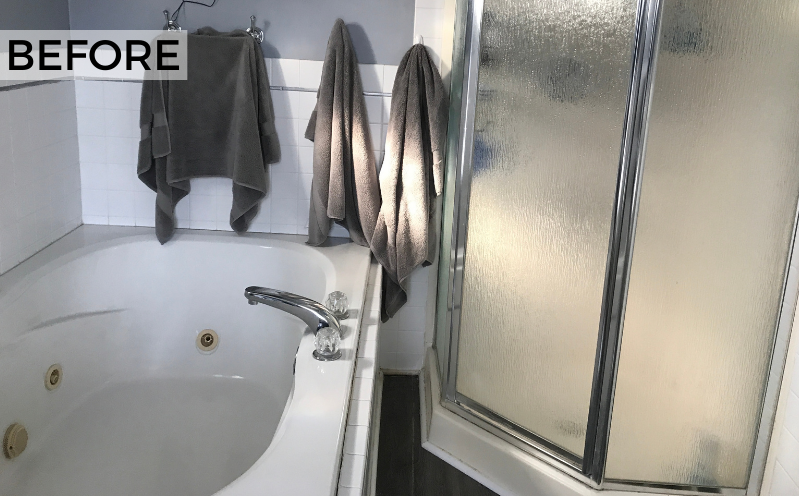
Peek at the “BEFORE” image above and you will quickly see why a larger shower was requested. There is just barely enough room to turn around in the existing one. Not that you need a ballroom-sized shower, but most users prefer a bit more space. Showers have become self-care sanctuaries in bathroom designs for both our remodel and new build customers. Shower space allowances have increased. Shower controls have also grown in fixture size and number. Many of the new showers we install include dual shower heads and/or a hand-controlled attachment.
Take a Video Tour of the New Bathroom
The new bathroom layout in this Geneseo, Illinois home now includes a walk in tiled shower, toilet, tall linen cabinet, dual sinks, and cabinet storage between the vanities. Press play below to have a look around.
Isn’t it beautiful!? The cabinetry in this featured project is from our Wynnbrooke line. The flat-panel doorstyle is named “Cascade” and the panted finish is named “Pewter”. Double bowl vanities are a great option for shared bathrooms and primary suite bathrooms. This broken vanity layout successfully separates the users and adds a lot of storage. Our cabinet designer even extended the base cabinet depth and height to add more interest. A tall wall cabinet with drawers extends all the way down to the countertop that divides the two sink spaces.
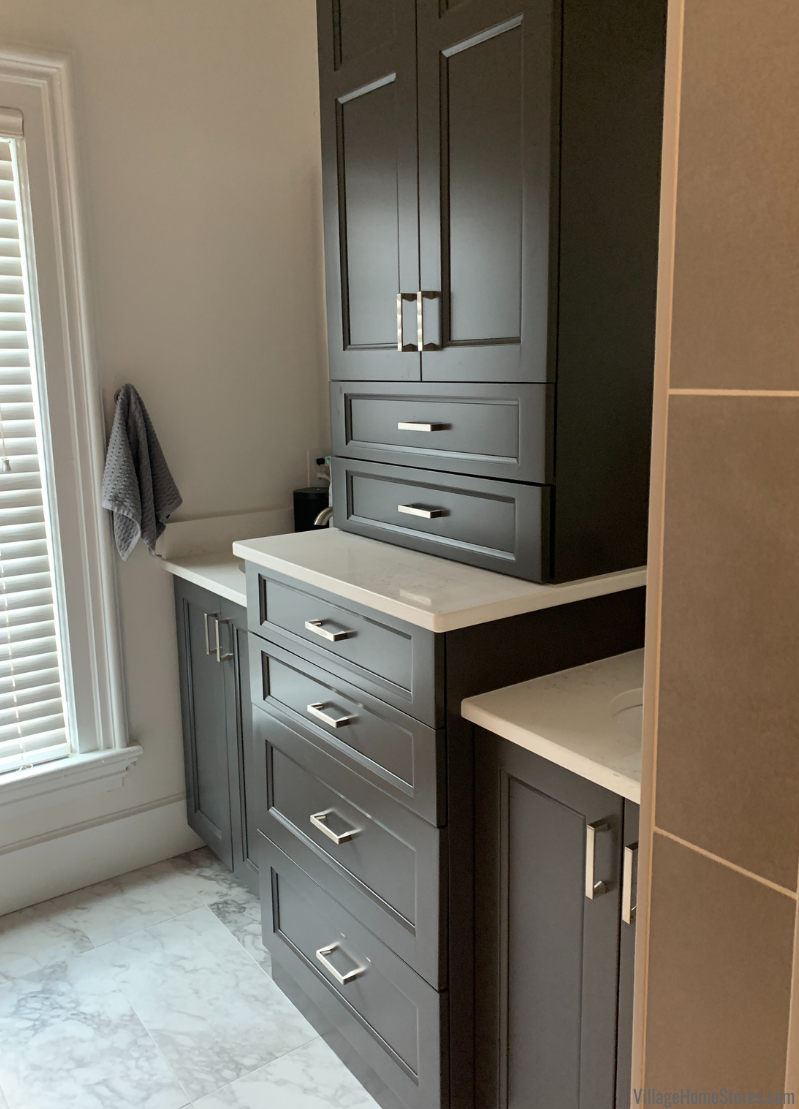
There was even enough room in a niche between the shower and bathroom entrances to include a tall linen cabinet (see video). To contrast the dark painted vanities, a light vanity top was selected for the countertops. The Carrara Marmi surfaces have undermounted vanity sinks. This is an engineered quartz surface that is made by MSI Surfaces. Carrara Marmi is one of our best-selling quartz designs. In fact, you can see it featured here in the kitchen of a different Quad Cities area home we shared recently.
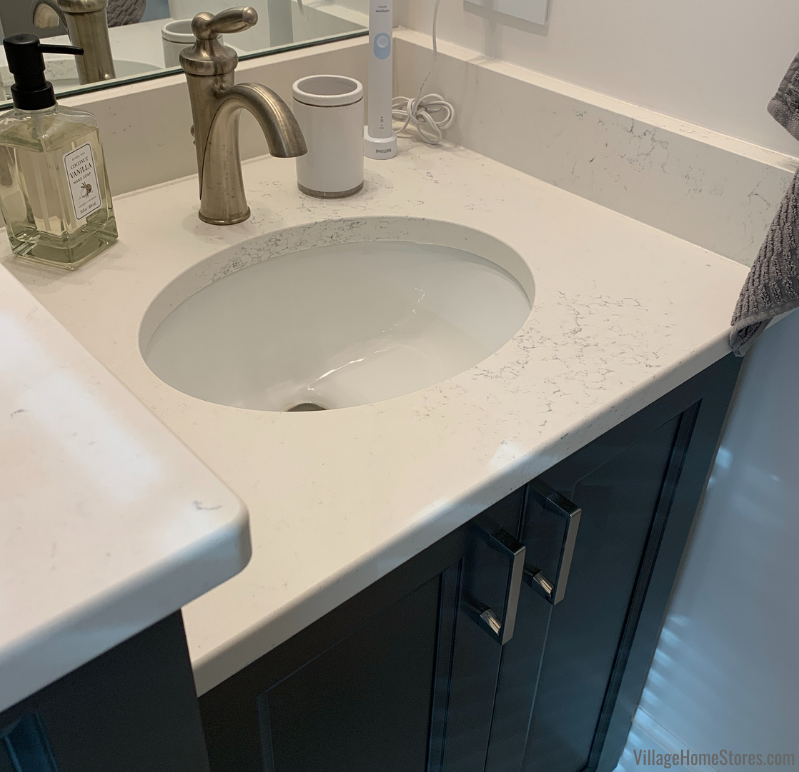
Quartz is a great surface choice for a bathroom top. It is stain-resistant and can handle some direct heat from hair appliances if they accidentally rest on the surface. Because the vanity area fits between walls, we had the stone fabricators install backsplashes and end splashes to help keep splashing from the sink contained. Speaking of contained, the location and layout of the new tiled shower is designed so that there is no door needed.
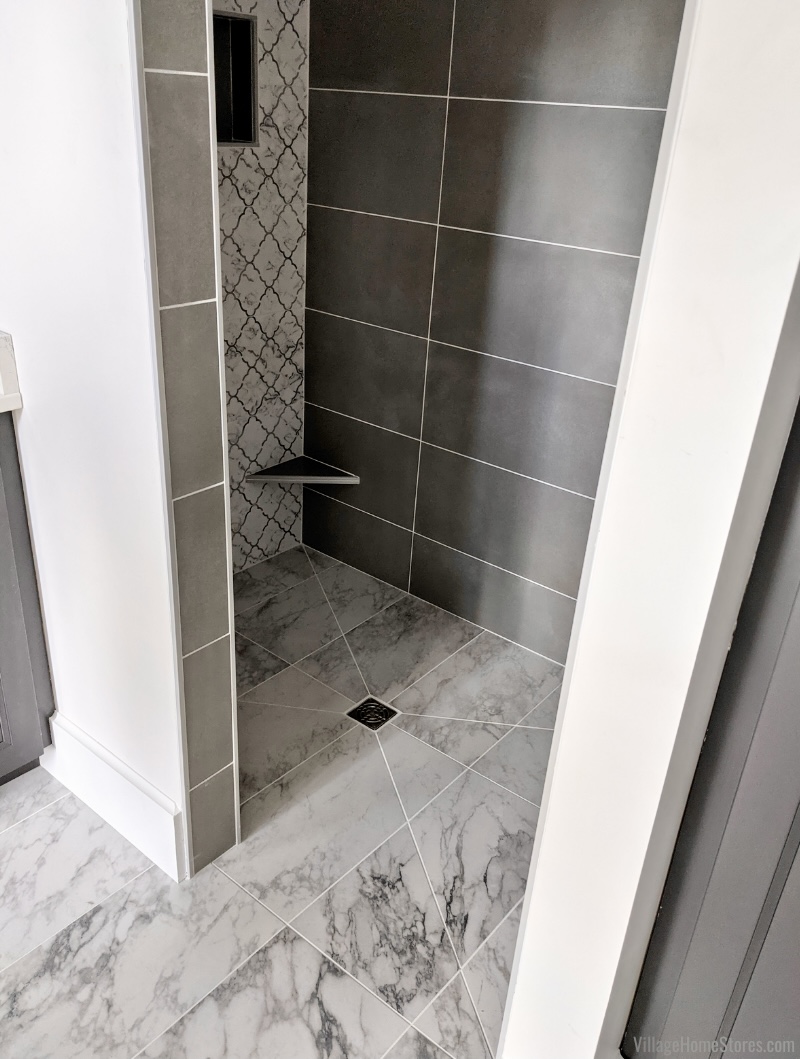
Custom tiled showers allow us to use any available space in your bathroom without being limited to standard shower stall sizes. For remodels they are great because we don’t have to navigate large panels up stairways or down and around hallways. Many trends for bathroom design as we enter 2022 point to entire wet space bathroom designs. What does this mean? It means a tiled shower may be large enough that it even includes a freestanding tub within the shower area.
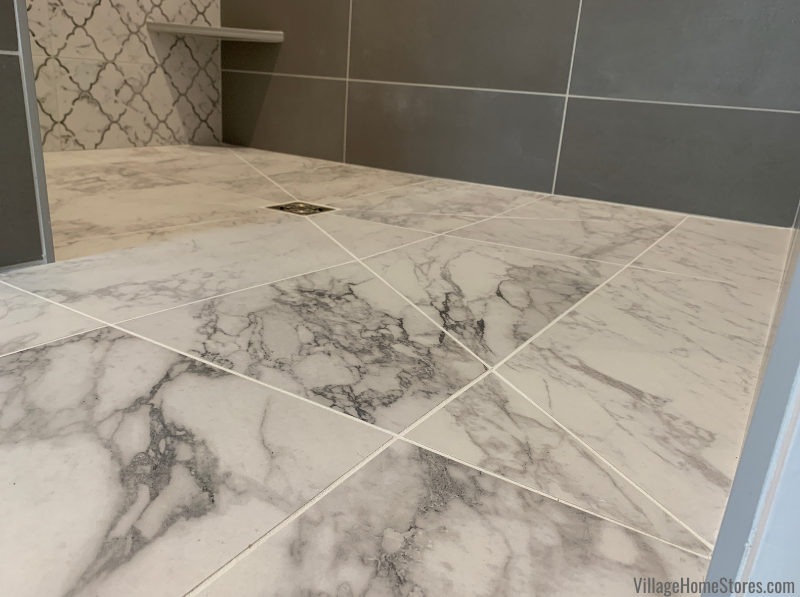
Our favorite detail of this featured tile shower is the entrance. There is a curbless entry to the shower. No sill or step to be cautious of when entering or exiting the wet location. The floor and tiles slope down towards the drain gradually. If you would like to include this zero-entry style threshold for your own tiled shower with us, be sure to mention it to your Village Home Stores designer when you begin working on your bathroom design. Additional preparation for the space and specialty materials are required to execute this option. When don’t right by a professional, it is an incredible age-in-place home investment! Looking for other age-at-home inspiration? Check out this board on our Pinterest page.
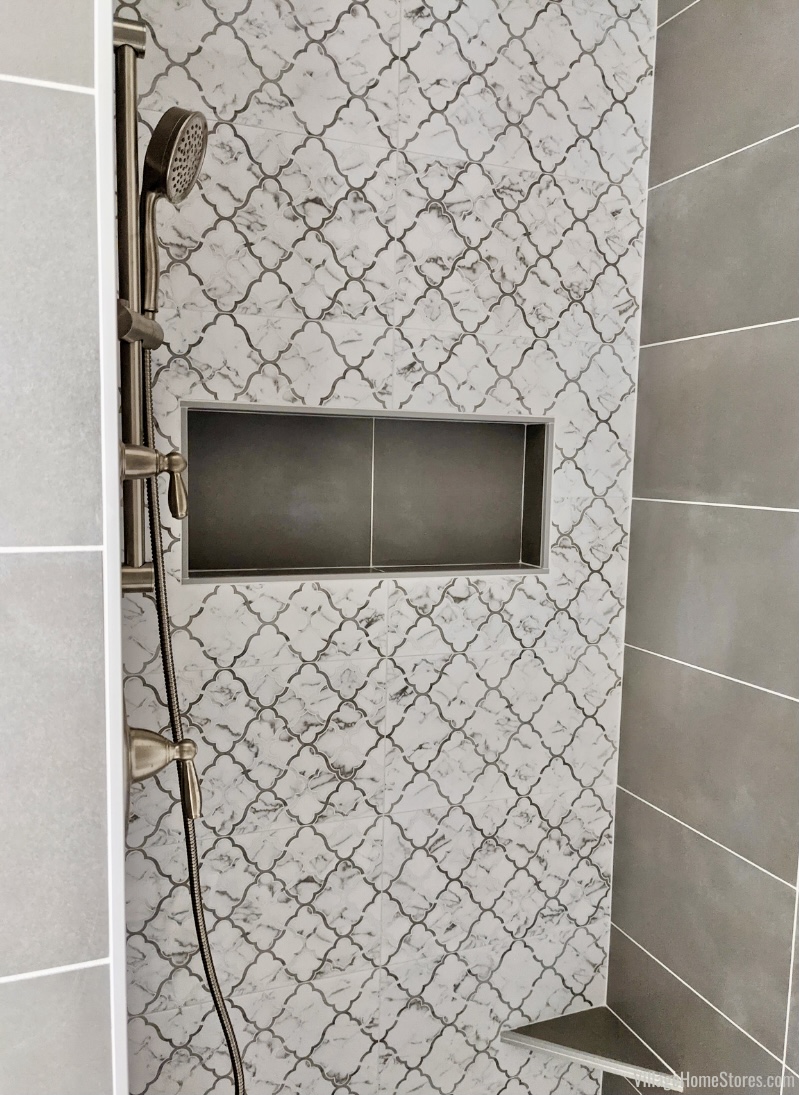
The floor and wall tiles in this bathroom are a large-format 12” x 24” EVO tile from the Charme Renoir Plus series in the “Fume” color. Large-format tiles can be tricky for this shower floor concept. Our installers did a rockstar job with it! Scroll back up to peek again at the floor tiles and how they were patterned and cut to slope to the drain. An accent wall in the shower has been tiled with a beautiful “Palazzo Arabo” tile from our Original Style line.
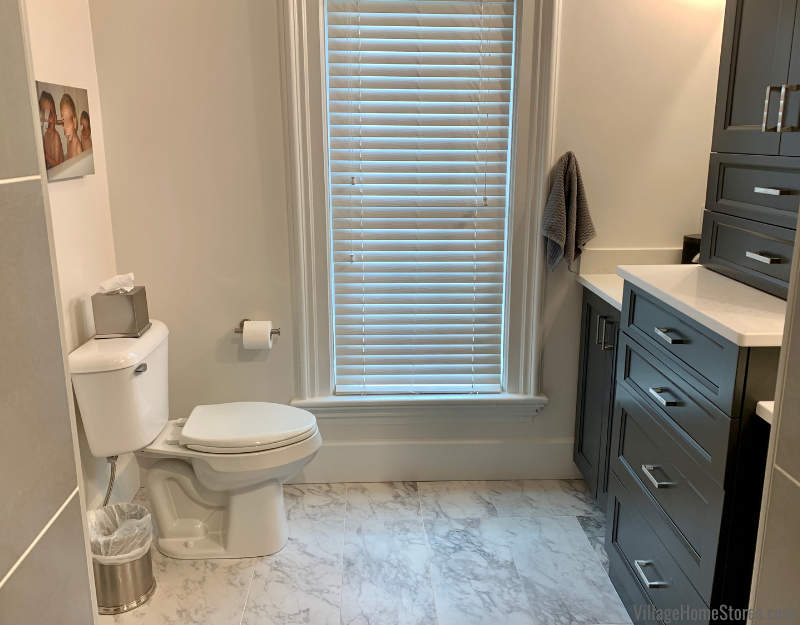
If you would like to see more of this bathroom and other tiled showers we have completed, be sure to check out Village Home Stores on Houzz. Prefer Pinterest for your inspiration? Find us there on Pinterest too! Save ideas from our other projects, and we can help make them a reality for your own bath remodel with Village Home Stores. Ready to get started? We have a checklist and a process in place for our bath remodel customers. Your first step is just to reach out and set up a time with us to review this process and chat about your project in our showroom. You can message us right now using the web chat or by completing this short form. A member of our team will be in touch to connect with you.
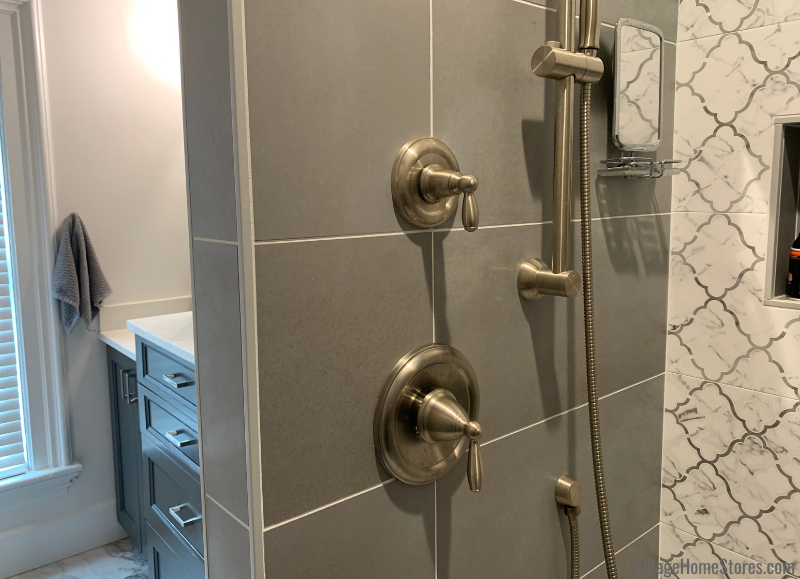
Village Home Stores is located at 105 S State in downtown Geneseo, Illinois 61254. The showroom is open Monday-Friday from 9 am to 5 pm, and Saturdays from 9 am to noon. You can phone our showroom during these hours at (309) 944-1344. We are also able to meet by appointment if needed.
