What a dream to have a primary suite in the home that includes a large bathroom and an attached laundry room. These clients get just that in their new home built by Hazelwood Homes. We wanted to showcase each space for you so that you can see how selecting just the right materials can help to elevate the space and keep it approachable and comfortable. Village Home Stores is thankful to have been the source for the tile, flooring, cabinetry, hardware, lighting, and appliance needs for this home. Let’s have a look around the primary suite.
Primary Suite Bathroom
When including a primary suite in a new home layout, it is important to consider its location in relation to the rest of the surrounding areas. In this case, the remaining bedrooms of the home are all found upstairs, and the primary is all down on the main level of the home. But there are nearby spaces that can be very convenient for the primary homeowners. That first cup of coffee in the morning is just down the hall, and checking on laundry when you are working in the kitchen can be done with just a quick trip across the great room.
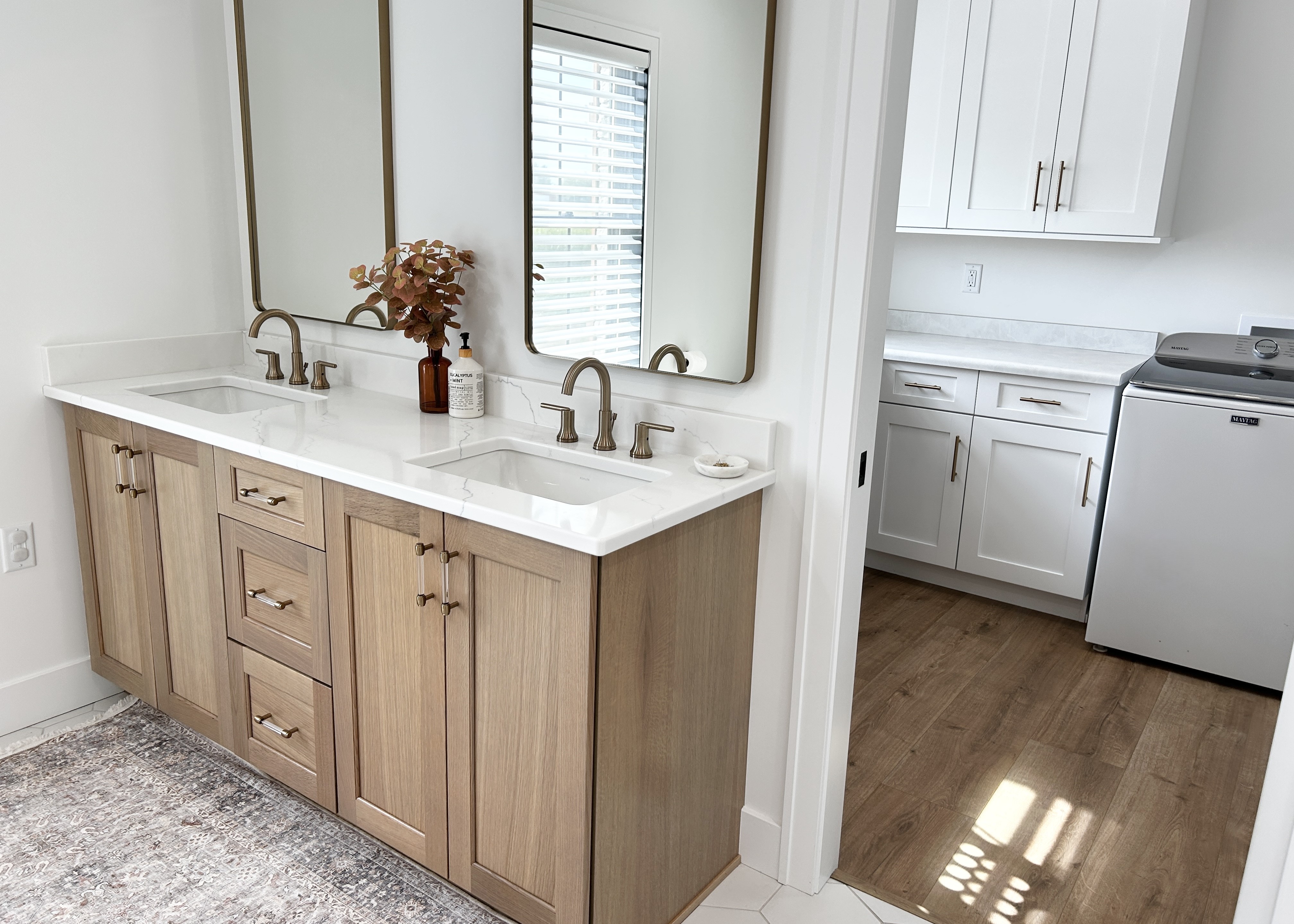
This new home includes a large, attached laundry room in the primary suite area, and both the bathroom and laundry spaces are fitted with stylish cabinetry from two different cabinet lines. A double sink vanity is installed in the bathroom with a stack of drawers at the center. Quartz countertops in the Calacatta Miragio design by MSI Q Quartz include undermounted vanity sinks.
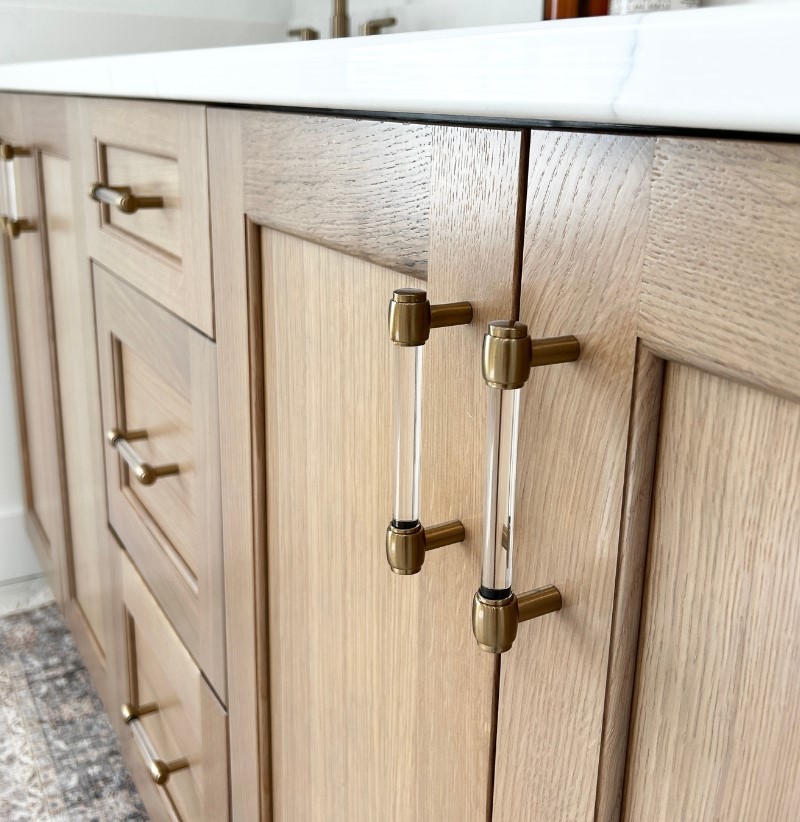
The bath cabinetry is from our Dura Supreme Cabinetry line. This is the Homestead door from the Bria series in a Quarter-Sawn White Oak wood and Coriander stain. Quarter-sawn oak gives such a gorgeous grain for a wood stain. The cabinet hardware is from our Jeffrey Alexander line, and this clear acrylic and Satin Bronze series is named Carmen.
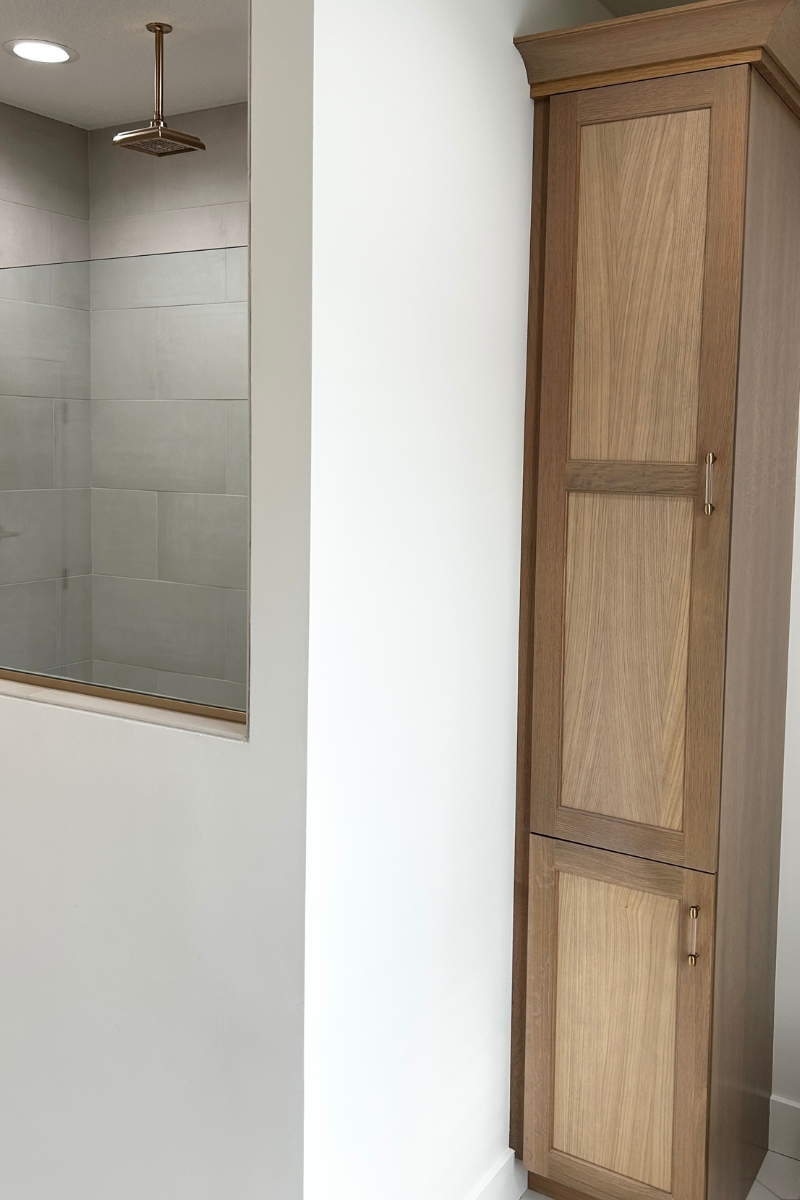
Across from the vanity is the stool and a tall linen cabinet in the same Dura Supreme door and finish style. Keeping linen storage available in a Primary Suite can allow you to have separate linen storage or even a proper linen closet near the remaining bathrooms of the home.
Custom Tiled Shower with Half Wall
The back wall of the bathroom is also home to a custom tiled shower space. A half wall is installed with a fixed piece of shower glass above and a wide, shallow threshold entry to the space.
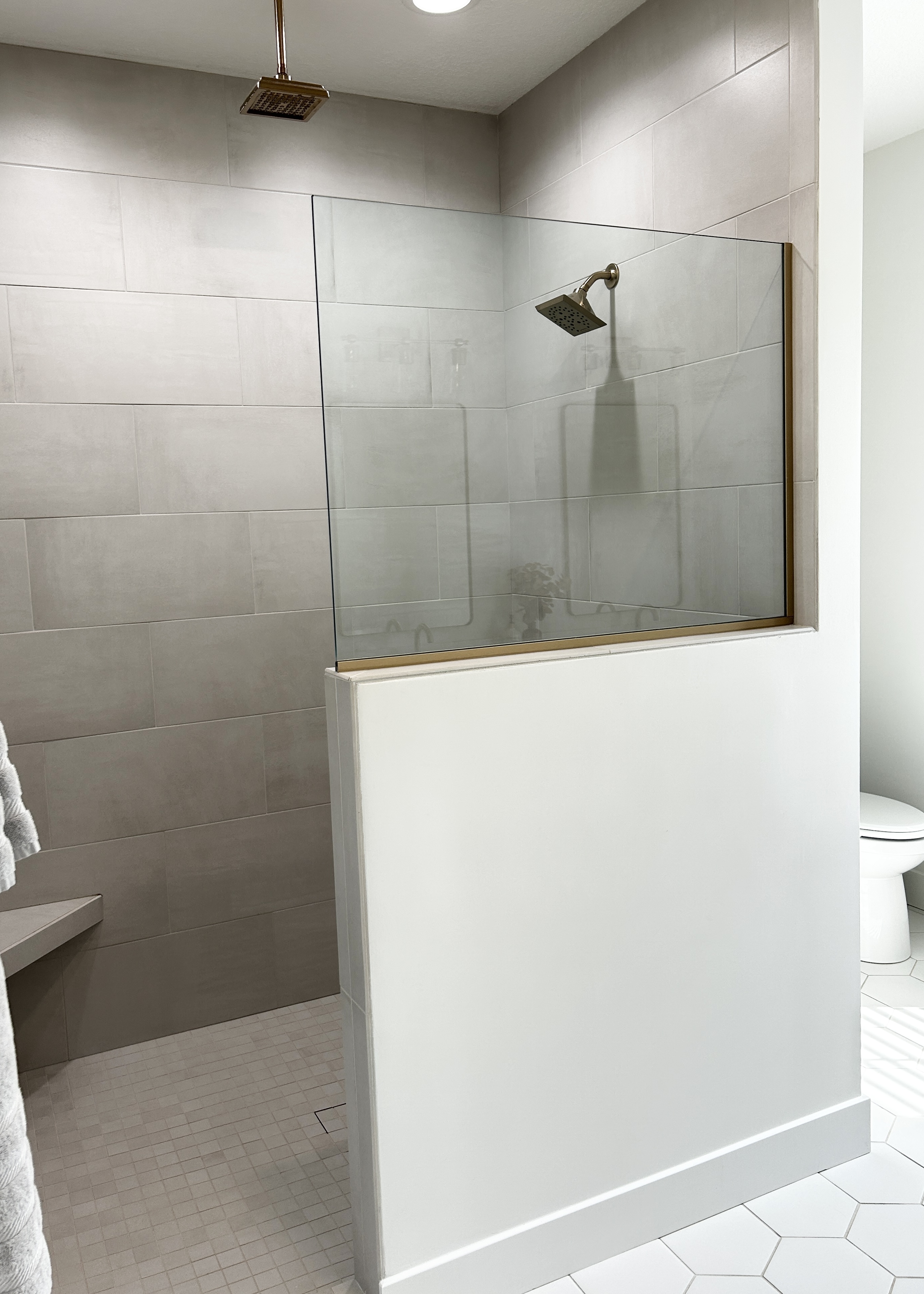
Dual shower heads are all contained behind the wall and glass panel of the design. Half walls can be a great solution for new homes and remodeled spaces. We can also use this wall space to conceal a shower niche on the interior if you don’t want the clutter of your shower toiletries showing.
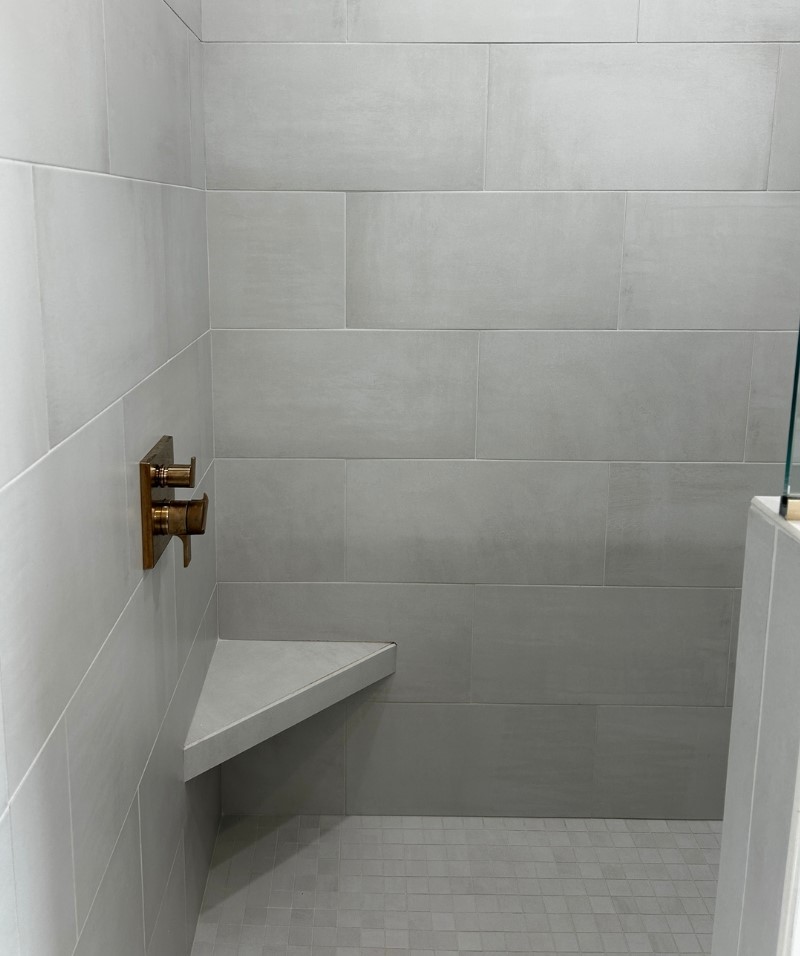
The tile in this custom shower is from our Phoenix line and their New Yorker series. In this shower, we included a tiled niche and a corner bench (perfect for leg support when shaving). There are 12” x 24” tiles installed horizontally on the shower walls and 2” x 2” tiles used for the shower floor.
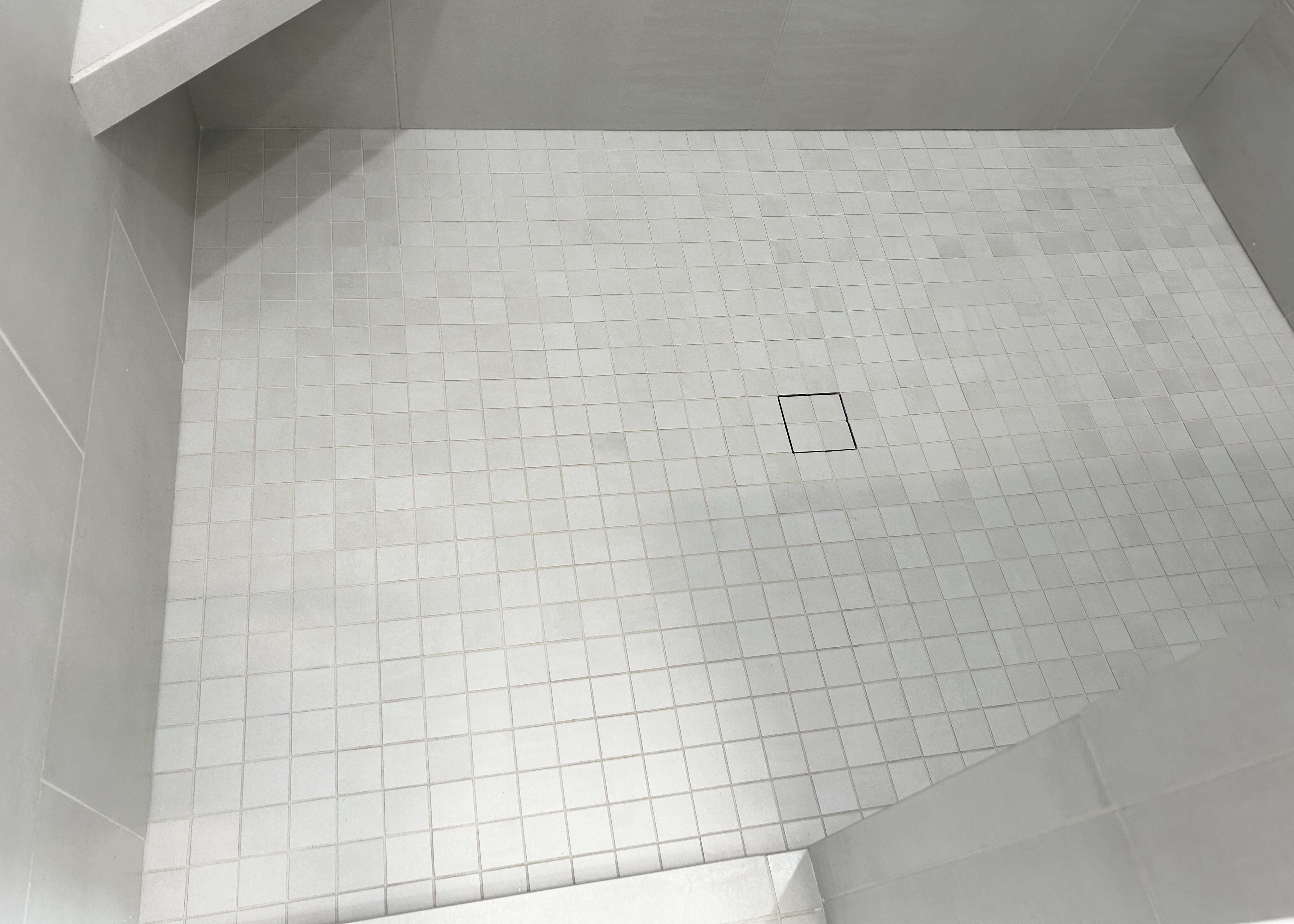
That square at the center of the shower is a 4” tileable grate. This style of shower drain is such a clean look. The entire shower is installed with a Kerdi shower pan and Schluter waterproofing system. We installed a hex tile for the bathroom floor in the Primary Suite.
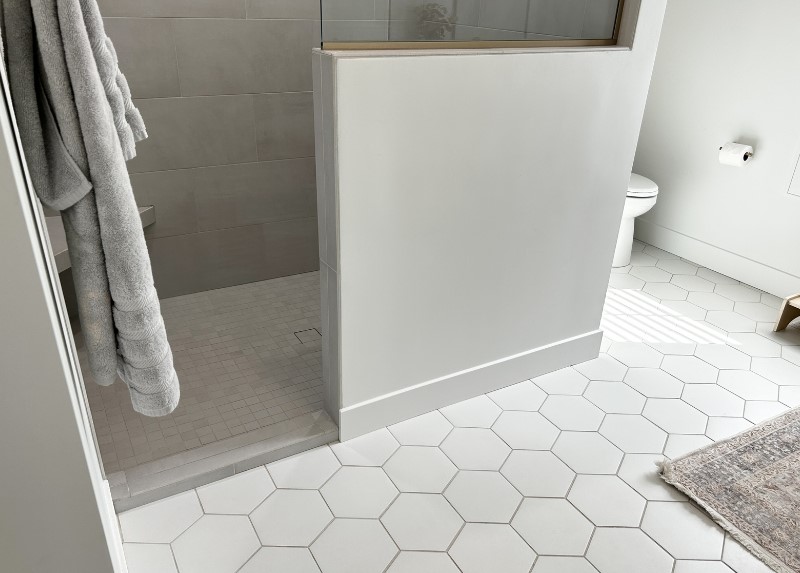
The beehive hexagon tile is installed for the main bathroom floor. These are a White 8 ½” x 10” hex tile from our Daltile line. We love the pattern and texture that this floor tile adds to the space. Want to have a better look around? Press play below for a short video tour of the bathroom.
A Quick Tour of the Primary Bathroom
Stunning, isn’t it? Light, airy, and very luxurious without feeling stuffy or too fancy. The woodgrain on those cabinets is gorgeous in person, and that shower is a dream.
Primary Suite Attached Laundry Room
Just steps from the Primary Bathroom is a large laundry room. This attached laundry room can be accessed at all times of day from the bedroom/bath or the main hallway. Having it steps away from the main living spaces actually makes it less of a burden to switch over or monitor laundry tasks.
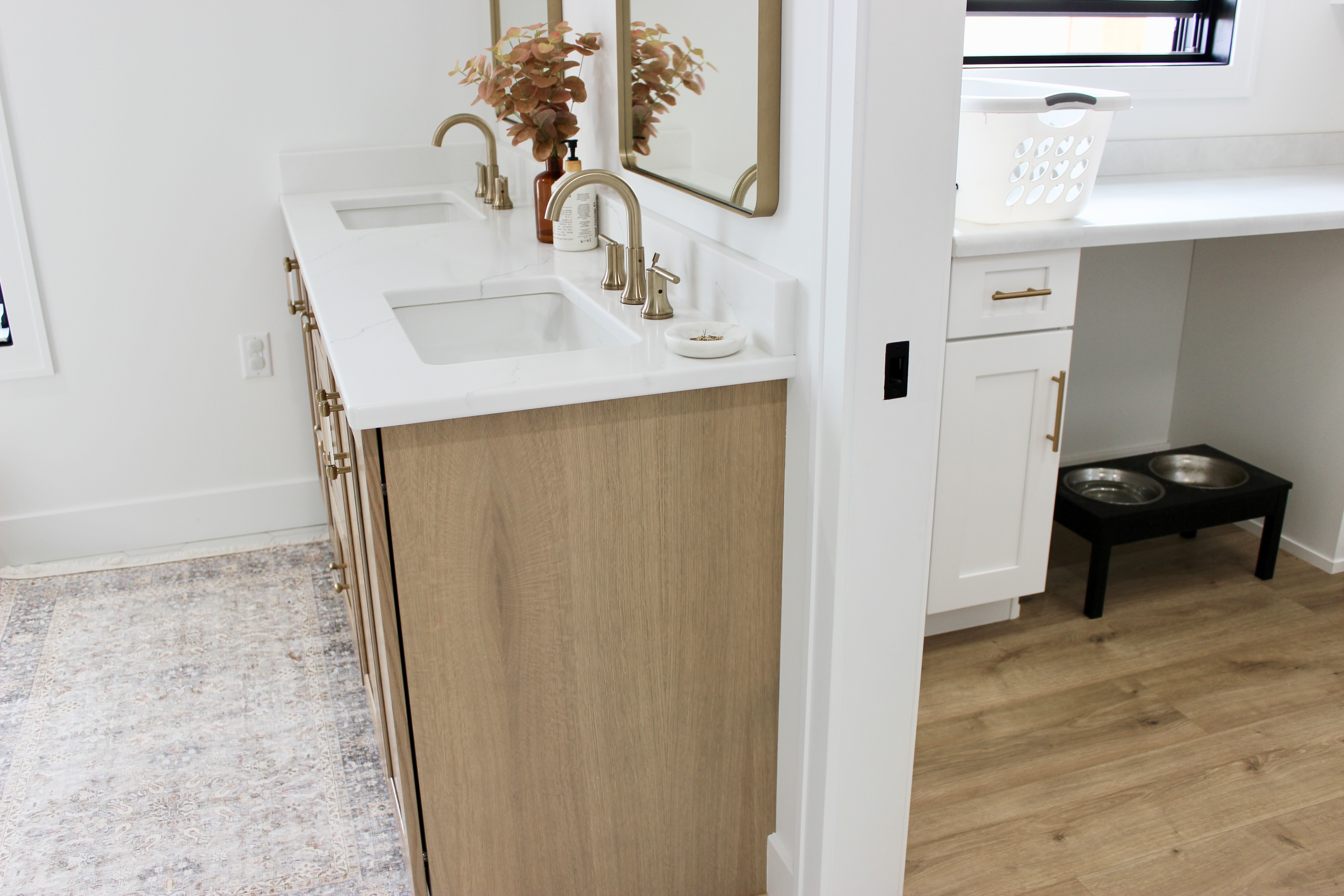
The layout of this room includes a sink base, tall cabinet storage, wall cabinetry, and a lot of folding and sorting countertop space. There is even an open area below the countertop that can house a dog bed, kennel, or dog bowls (shown below).
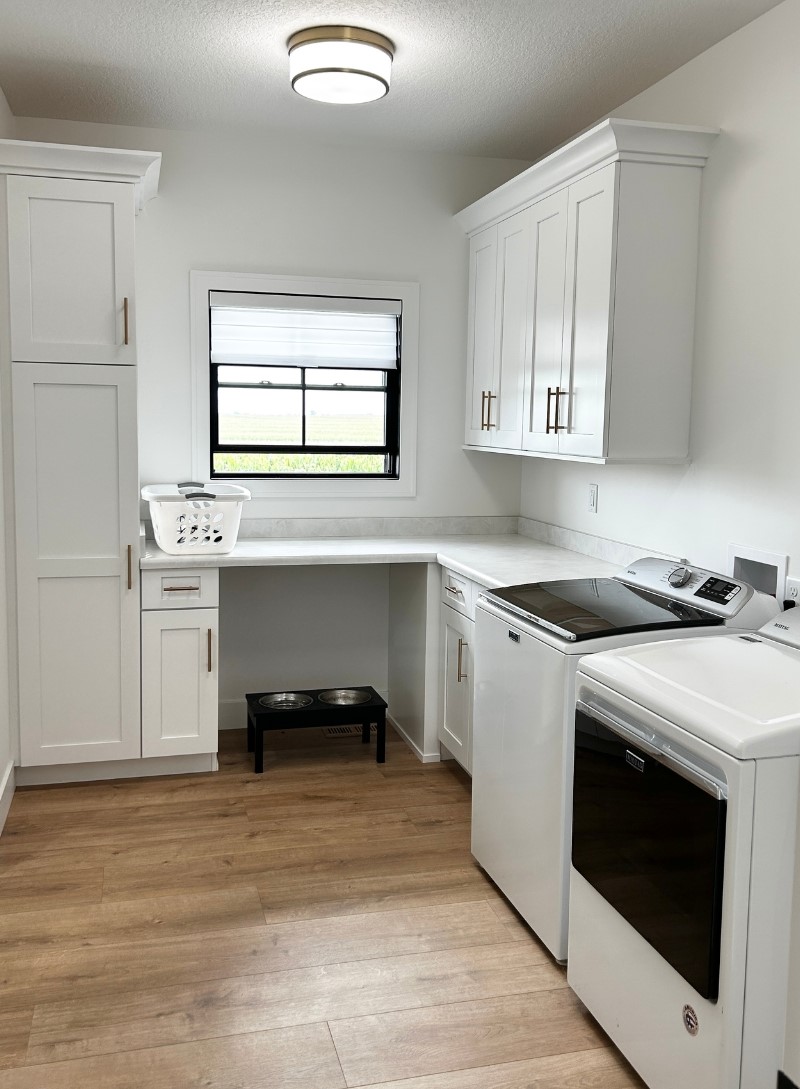
The flooring in the laundry room is the same as the hallway, the nearby great room, and the kitchen space. It is a floating laminate plank from our TimberCORE line in the Sequoia color. The countertops in the laundry room are a Formica laminate named Alabaster White. The cabinetry in this space is from our Wynnbrooke line. This is the Denali door in a Frost painted finish.
A pair of white Maytag laundry units sits between the countertop landing space and the laundry sink.
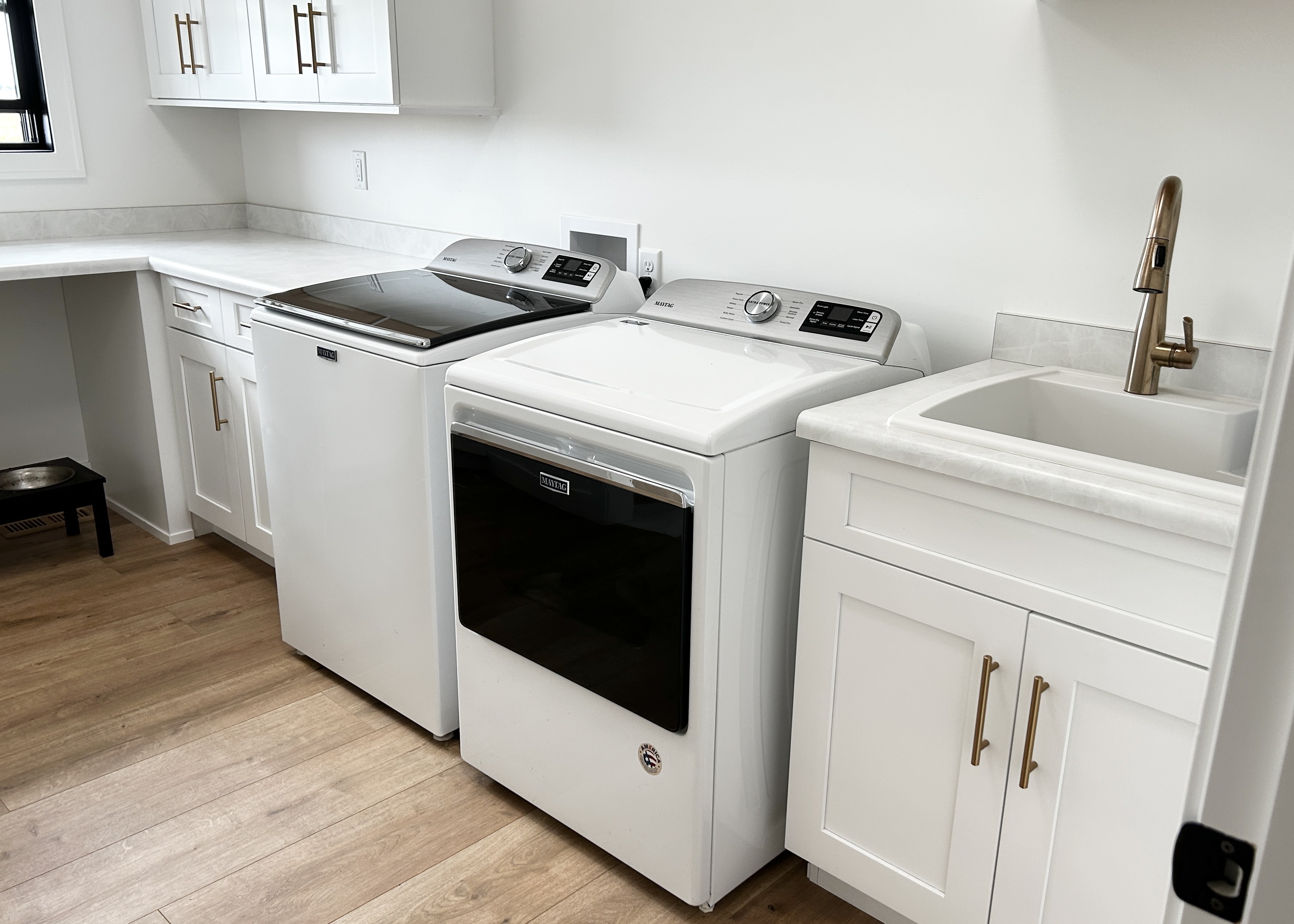
Ready to have a quick look around the laundry room? Press play below for a 30-second tour of the space.
Have a Quick Look Around The Laundry Room
Do you want to see more from this new home kitchen? We posted a full album of photos (including the gorgeous kitchen) here on our Houzz portfolio.
Let’s Get Started on Your Own Project
If you are considering a new build home or remodel project in or around the Geneseo or Quad Cities area, please don’t hesitate to reach out to our expert team. We would love to hear what you are working on and find out if Village Home Stores is the right fit for your project. You can call us at (309) 944-1344 or fill out this short form online so a member of our cabinet team can connect with you and get started.
