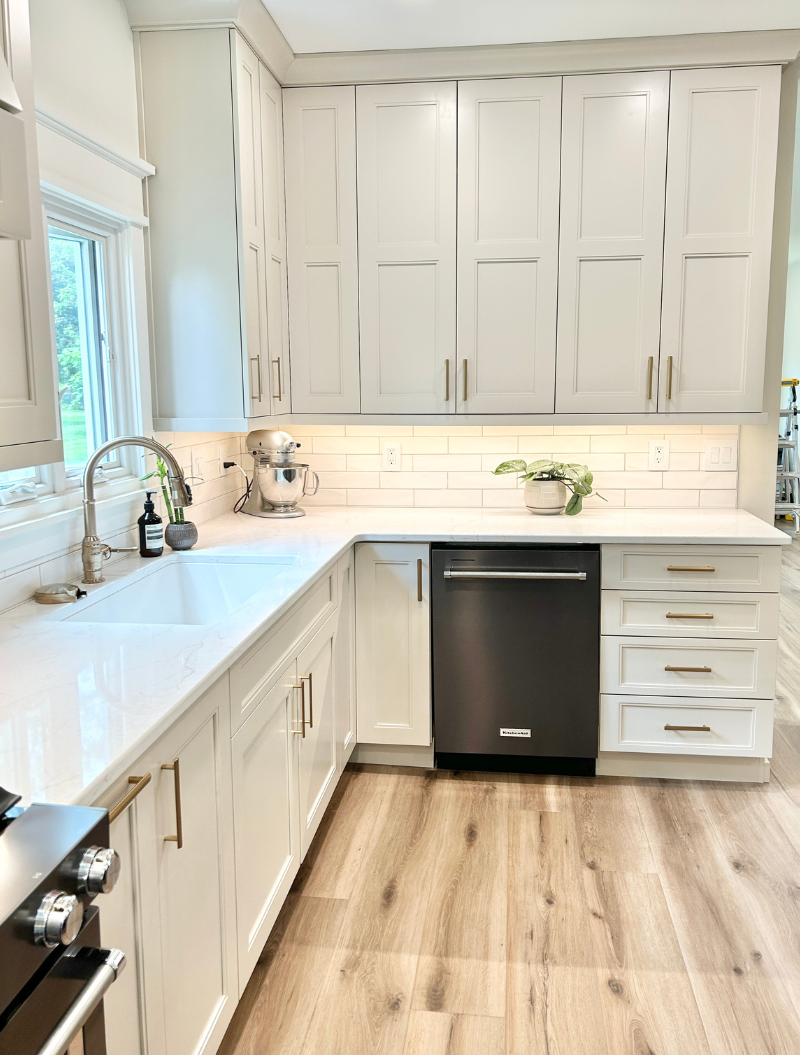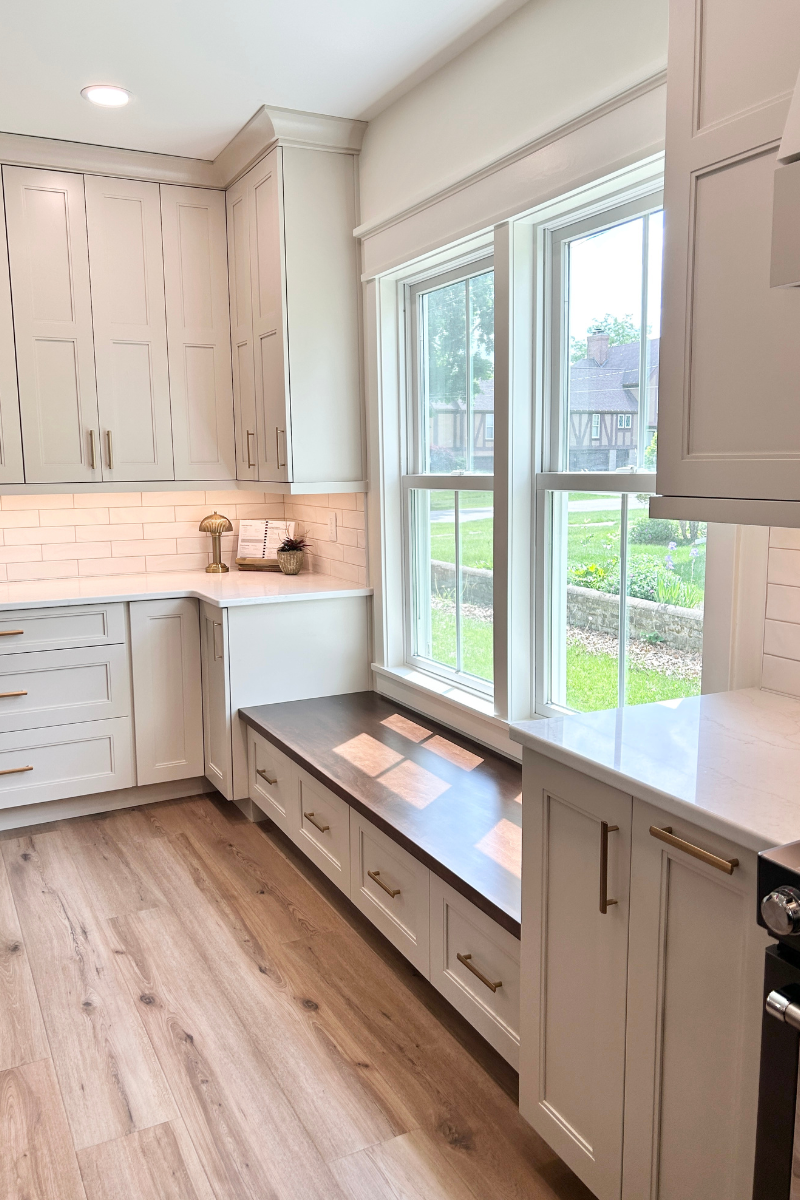In our last post, we promised you that we would still give you a proper look at the finished kitchen remodel. Welcome to the now-finished “after” part of this breathtaking Village Home Stores before-and-after story in Geneseo, Illinois. What a dream kitchen!
A new Location and a Whole New Look
This kitchen has had so much of a transformation that it found a whole new location. If you watched the video series in our previous post, you saw that we moved the new kitchen into the location of the old dining room in the Victorian home. We also widened the doorway into the new kitchen space and removed a long wall that used to form a hallway at the back end of the first floor.

Now we have created a more open and functional layout that includes a large living room and a much larger kitchen with casual dining seating. We divided the new kitchen from the new formal dining room space with a short wall, leaving the entire first floor feeling more open and with a flow that invites multiple uses of each space. A remodel with this amount of wall work and layout changes also allowed the opportunity to install a new consistent flooring surface throughout.

We divided the new kitchen from the new formal dining room space with a short wall, leaving the entire first floor feeling more open and with a flow that invites multiple uses of each space. A remodel with this amount of wall work and layout changes also allowed us to install a new consistent flooring surface throughout.

Tour The Finished Kitchen
But why just post a few photos when we could give you a quick tour instead!? Here is the designer, Angela, to walk you around the finished remodel:
Pretty incredible transformation, right? And the flooring installed throughout truly looks so much better on video than in photos, so be sure to watch back through to see the COREtec luxury vinyl plank showcased. It looks even better in person,n and the pattern really complements many wood tones for décor and furniture in the surrounding areas. The color is named “Parchment Oak”, and we love to see such a durable and stylish surface installed in multiple rooms. This flooring is ready for puppies and parties and will look great for years to come.
Accessible Beige Painted Cabinets with Maple Mocha Accents
The new kitchen design features cabinetry from our Wynnbrooke Cabinetry line. Manufactured not far from us in Kansas, Wynnbrooke offers a great lineup of cabinet options in on-trend finishes for our customers at a great price. This is their Mission flat-panel door style installed in a combination of two finishes. The main cabinets for the perimeter and all the tall cabinetry is one of our bestselling painted cabinet colors named “Accessible Beige”. Accessible Beige is a fantastic neutral cabinet paint choice for all cabinet projects. Here is another recent project that combined Accessible Beige with a White Oak stain.

On one wall of the new kitchen design, we installed lots of tall pantry storage at full depth. There is so much space here, and one of the tall sections can now house cleaning supplies. A Black Stainless Steel KitchenAid appliance package, including a French door refrigerator and a 5-burner Gas convection range, looks incredible in this space. Black Stainless and new “Black Ore” (launching soon from KitchenAid) offer up a warmer matte-finished black option in kitchen appliances.

In the kitchen island, we included a Sharp microwave drawer unit, also in a Black Stainless Steel finish. The corner of the island closest to the kitchen sink includes a 2-bin pull-out wastebasket cabinet.

To complement and contrast with the painted cabinets in this kitchen, we installed the island and dry bar area in Maple wood with a Mocha stain applied. Facing the new kitchen is a custom dry bar zone fit with wine bottle storage, reeded glass doors, and floating shelves above. Flex areas like this in a kitchen design can be used in so many ways throughout the year. This can act as the everyday coffee/beverage station for the homeowner most days and be easily converted into a cocktail station when entertaining.

Above the kitchen island hang three textured glass pendant lights in a Brushed Champagne Bronze finish. The 3-light pendants are named “Ariella” and the glass gives a hammered texture look and feel. We love the pattern the pendants cast on the ceiling when turned on. This pendant style is part of a series that comes in Matte Black and includes a smaller version of the same pendant plus sconces with the same textured glass.
Calacatta Prado MSI Quartz Counters
This large kitchen island design offers a generous overhang for seating and a massive number of work surfaces. Whether you're using it for meal prep, gift wrapping, or an impromptu dance floor, it's ready for any task!

The countertop surfaces in this kitchen are from our MSI Q Quartz line, a design named Calacatta Prado. With just enough subtle pattern without causing too much distraction, this selection gives the look of natural stone in a durable, nonporous material. Calacatta Prado quartz is a great complement to the Accessible Beige cabinetry, and we installed the tops with a 3” x 12” Matte White Settecento New Yorker tile backsplash.
Custom Bench Seat
Because the kitchen now resides in the original dining room of the home, we had existing windows and doorways to consider. We can adjust and widen interior doorways. Windows, however, can lead to exterior projects if you begin moving or raising the location.

When the option is there, this solution is our favorite to do in spaces like this. Build a custom bench seat to help tie in the window (and all that incredible natural light) to the new kitchen. Now the window is surrounded by cabinetry. The installed look is intentional and super stylish. Plus once a custom seat cushion can be made, this will become a great spot for the dog of the house Mabel to be on neighborhood watch as she enjoys the sun coming in.
Pullout Storage at Cooking Station
Pullout cabinets continue to be a highly requested element in our kitchen designs. Pull-out trash cabinets are no longer assumed, but a very common add-on in many of our remodel and new construction designs is the upgrade to a pull-out utensil organizer cabinet. You may have noticed that nearly every Village Home Stores kitchen has one.
This category of base cabinets comes in various widths and with many layout options, including knife blocks, spice storage, and even bathroom vanity organizers for hair tools. If you have items that you want off the counter, ask your designer at Village Home Stores if there is a pullout cabinet option that may work as your solution.
Start Your Own Remodel Story with Village Home Stores
Love this finished look and want to save some pics for your own dream kitchen with us someday? See more from this kitchen in this album we uploaded to our Houzz page. If that dream kitchen is something you are considering sometime this year, then now is a great time to reach out to us and learn more about our remodel process. Every project we complete is different, and we love that about the work we do. Each one starts with the same first step: connect with our team.

You can reach out to learn more by calling us at (309) 944-1344 or using the webchat feature here on the site. You can also complete this short form online to start the process, and a member of our team will be in touch. Our award-winning showroom is worth the trip, but we do recommend making an appointment so we can be sure to have someone on hand to discuss your project. Village Home Stores is open Monday – Friday from 9am to 5pm and Saturdays from 9am to noon. Exceptions to these hours for appointments are available upon request. We hope you enjoyed this tour, and we can’t wait to hear what you are working on.
