As the Village team prepares our booth for the Quad Cities Builders and Remodelers Home Show (Feb 14,15 and 16th, 2025), we wanted to showcase a recent project that represents kitchen design choices that we are seeing from both our new home and remodel customers. Did you know that the same expert team that can handle your start-to-finish remodel project is also home to an expert team that can help you select materials for an entire new home you are building in or around the Quad Cities? This Bettendorf kitchen is a great example of a new home kitchen design right on trend with materials and design elements that can be translated into remodel kitchens as well. Let’s have a look around together.
Accessible Beige and White Oak Kitchen
We mentioned in a recent article that off-white finishes are back in the spotlight. We even went as far as to say that the term “Bettendorf Beige” may be having a renaissance. Hot take right? But according to a Houzz kitchen trends study published last month, 33% of kitchen projects surveyed used a white-painted cabinet… but off-white painted finishes stacked on another 14%! That is significant and the cabinet orders arriving at the Village Home Stores warehouse mirror those numbers. Many of the kitchen designs we work on include a white or off-white finish.
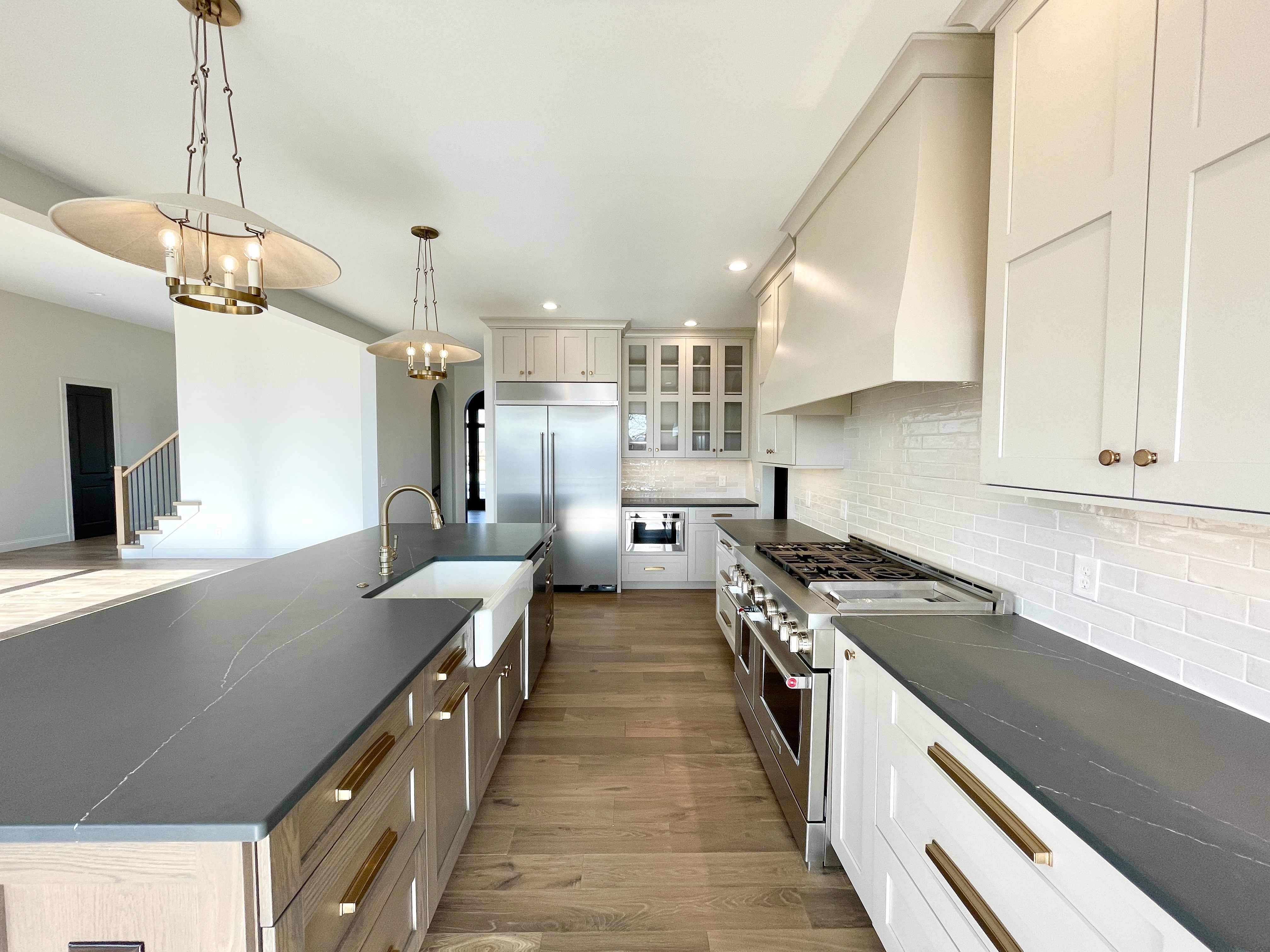
This Bettendorf Iowa kitchen design in an Aspen Windmiller Design Build features our Wynnbrooke Cabinet line in the Denali shaker-style door and a combination of Accessible Beige paint and White Oak with a Driftwood stain. This muted white finish paired with a stained white oak is an elevated and comfortable combination. If you come to see us at the Home Show, you may notice our booth display kitchen also includes the same Accessible Beige finish and Soapstone Metropolis quartz counters.
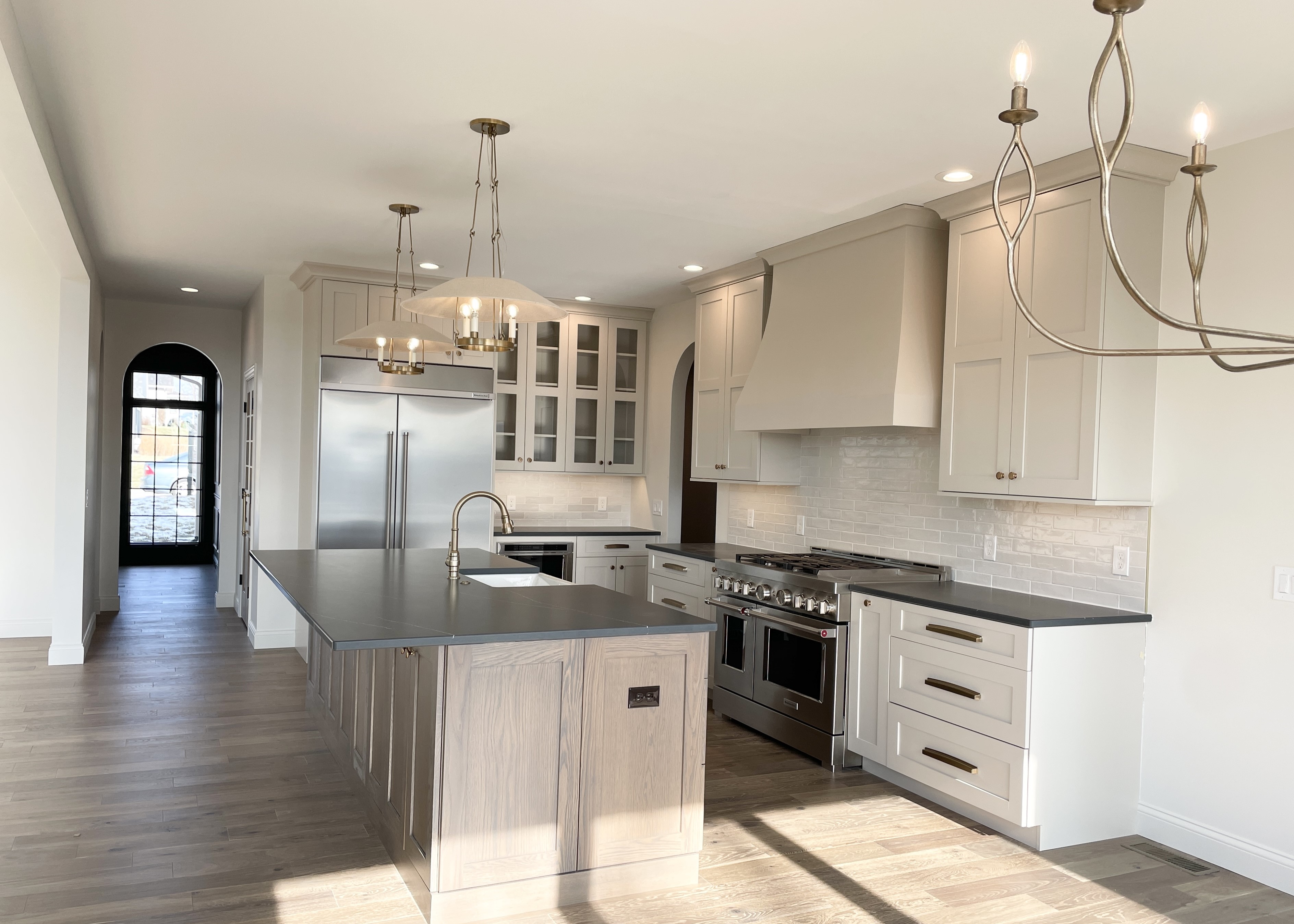
The kitchen is in a great room setting with an L-shaped perimeter and large kitchen island at the center. Overall, the kitchen design uses Transitional elements but the finished design does lean Traditional at times. The main player in this is the use of patina brass and satin bronze finishes. Check out the mix of metals in the image above and notice the warm metals used for the cabinet hardware in the image below.
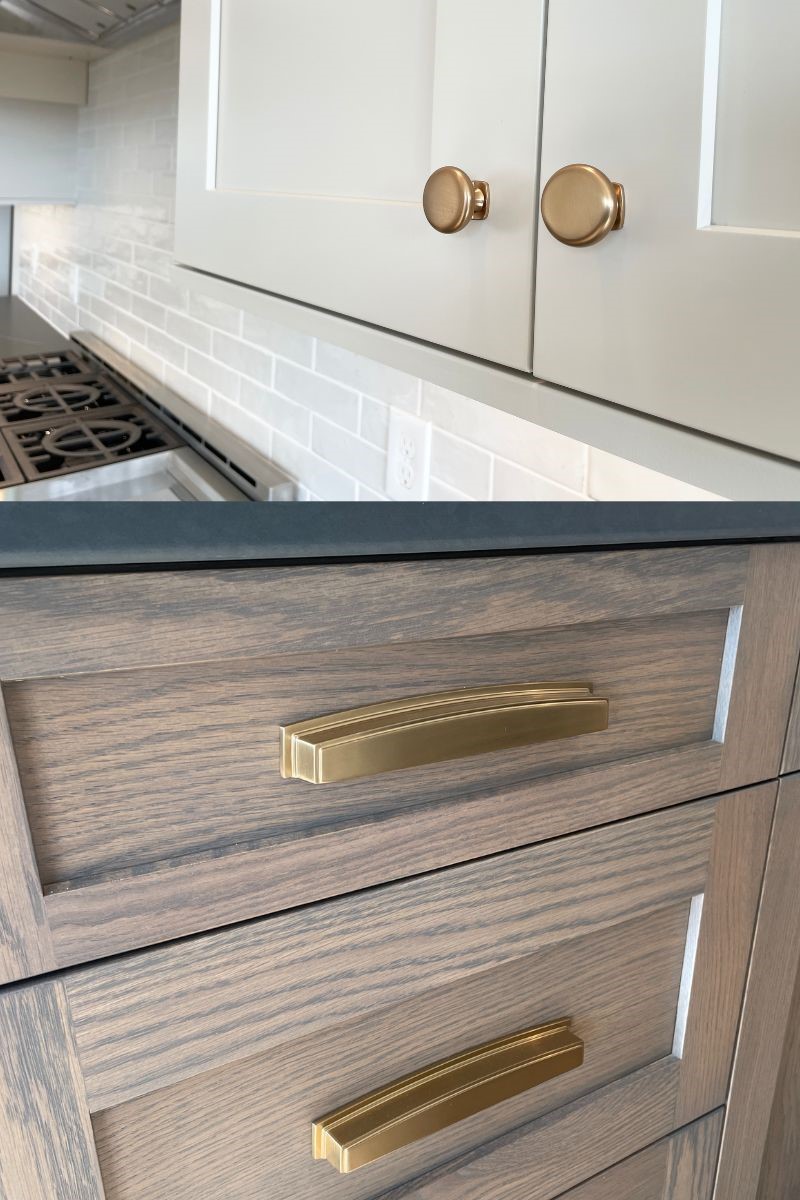
The cabinet hardware is from our Jeffrey Alexander line, and we used a combination of the Bellcastle series knobs and Renzo series cup pulls both in the Satin Bronze finish. These warmer metal elements are successful even alongside all of the stainless steel appliances. The balance of it all together is gorgeous. Want a proper tour? Press play below to take a full video tour of the space.
Take a Video Tour of This Quad Cities Kitchen Design
Beautiful right? That not-quite-white cabinet finish looks incredible in the midday light that we had while filming it, and imagine the warmth of the space in the evening hours.
Kitchen Island with Seating, Sink, and Storage
There is new debate on whether the living room or the kitchen is the “hub of the home” these days. Are we spending more time gathering in the living room or around the kitchen island? In this home, the answer truly lies right in the middle: a large kitchen island that connects the kitchen space to the living room space in this open concept home.
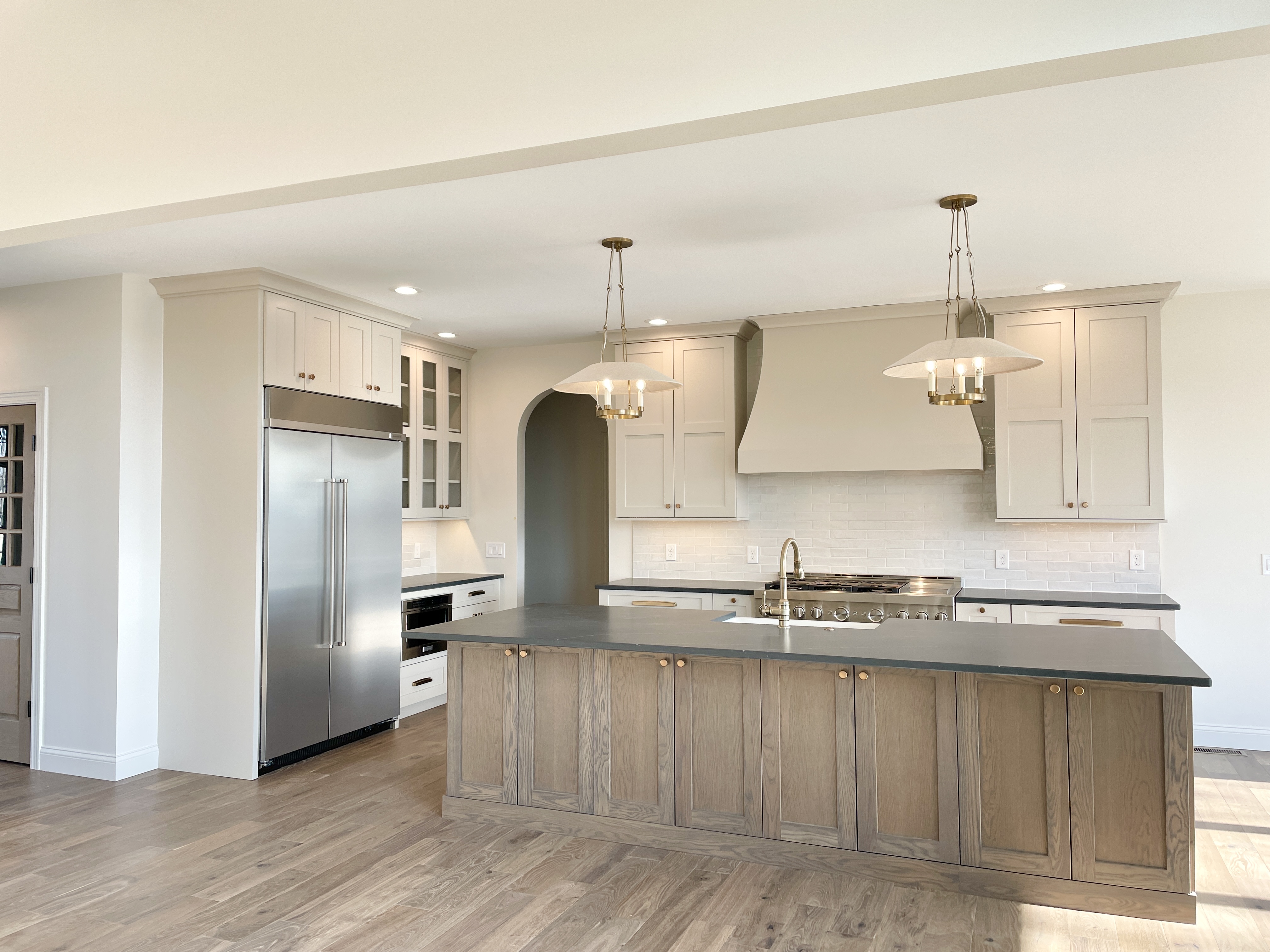
There is plenty of storage on both sides of the kitchen island and a single-level design with countertop overhang leaves lots of available space for counter-height seating facing the cooking wall. All along the “back” overhang of the island are full-height door cabinets that open for added storage. Including storage like this allows for a space to stash away less-used items or serving ware used only for larger gatherings. We often see our clients using one of these hidden cabinets near a living room to store board games or toys that may get used often in the living room just a few steps away.
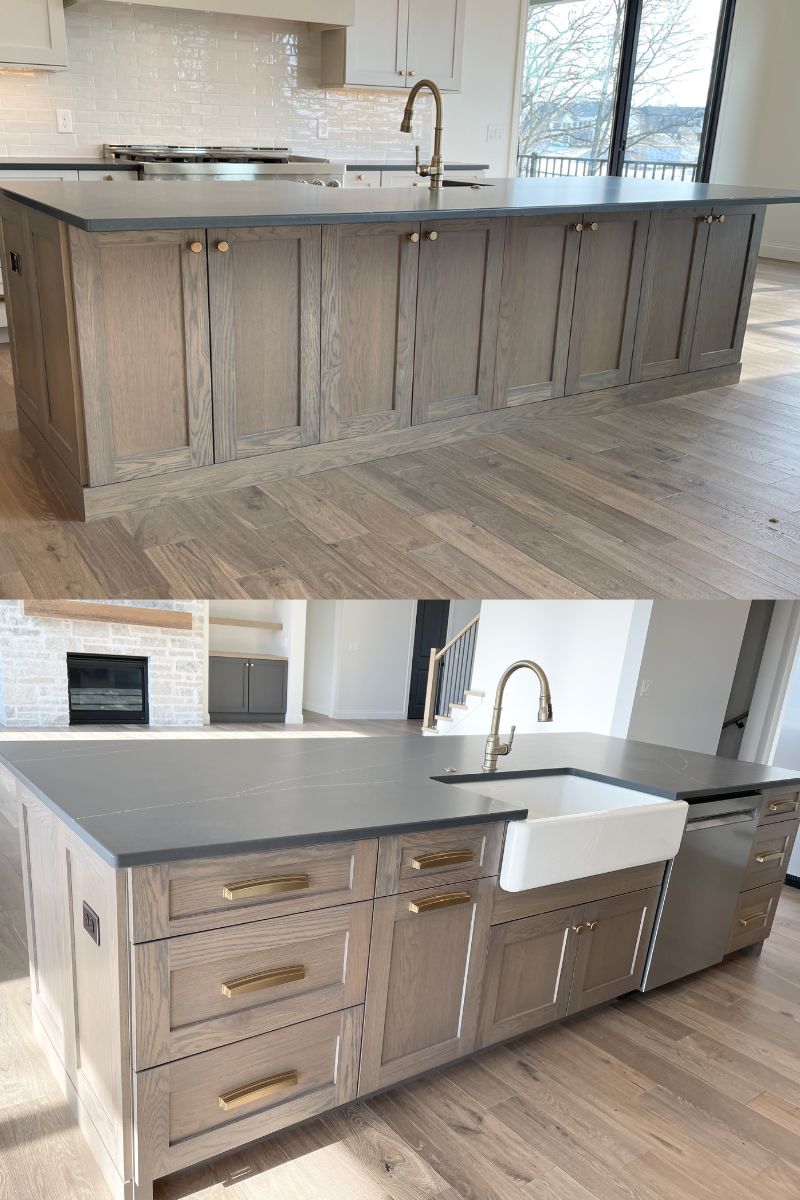
The side of the island that faces the cooking wall includes the cleanup zone of the kitchen design. There is an apron front sink with a low center divider and a KitchenAid dishwasher to the right. This 204 series dishwasher includes a third-level utensil rack, and it is super quiet at just 39 decibels when running. Having a quiet dishwasher in a setup like this is important. A 39 dBA dishwasher means that you can confidently load up and start the dishwasher after dinner and then watch TV in the living room without the noise being an issue.
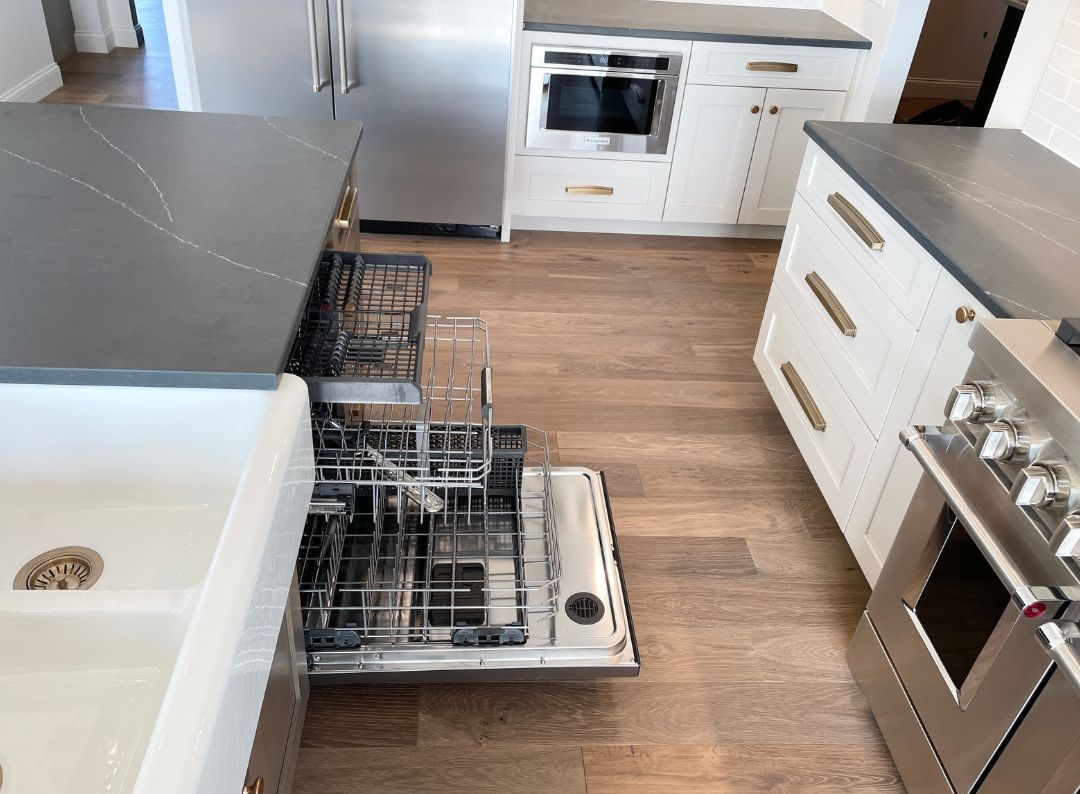
Not only is the island large, but the layout of the kitchen also gives you room to breathe and share the space with multiple users. There is a generous four-foot walkway space between the main coking wall and the kitchen sink area. So even if someone is working at the sink, another person can comfortably work right behind them at the cooktop.
Kitchen Island Pendant Lighting
Lighting for a great room kitchen can make a big impact on the overall space. Working with a lighting expert at Village, we can help you select fixtures that complement each other, the space, and the needs for you using the space throughout the day. Above the large island in this home hangs a pair of patina brass pendant lights from our Troy line.
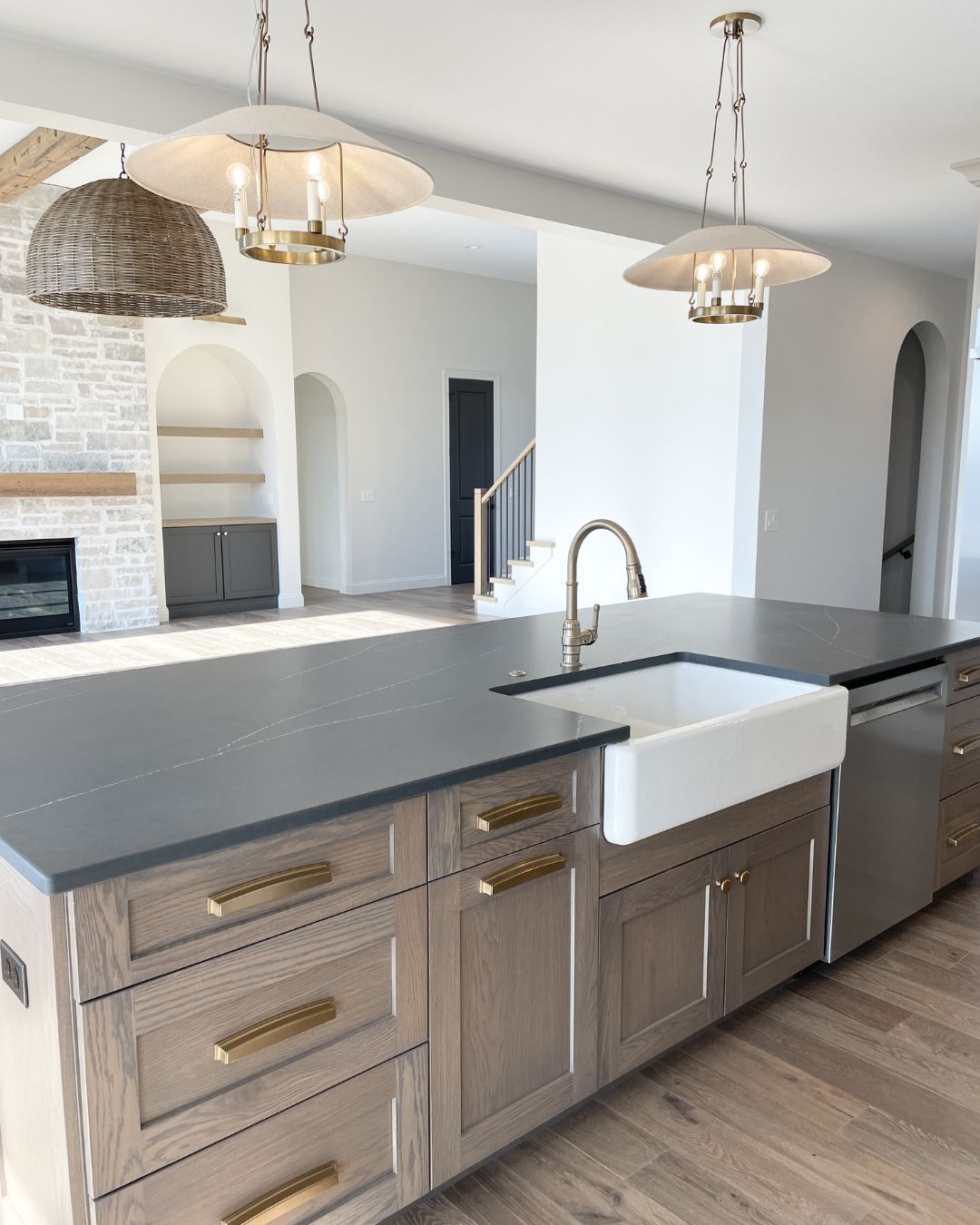
Each fixture has three candle bases and a linen shade. This “Archive” chandelier fixture can be used in so many applications. Picture it in a small foyer or a home office. This same light comes in a dark bronze finish or the Patina Brass we show here. We love the fresh take on a Traditional shape and style of light. This same fixture would look right at home in one of the historical Victorian homes we have in Geneseo.
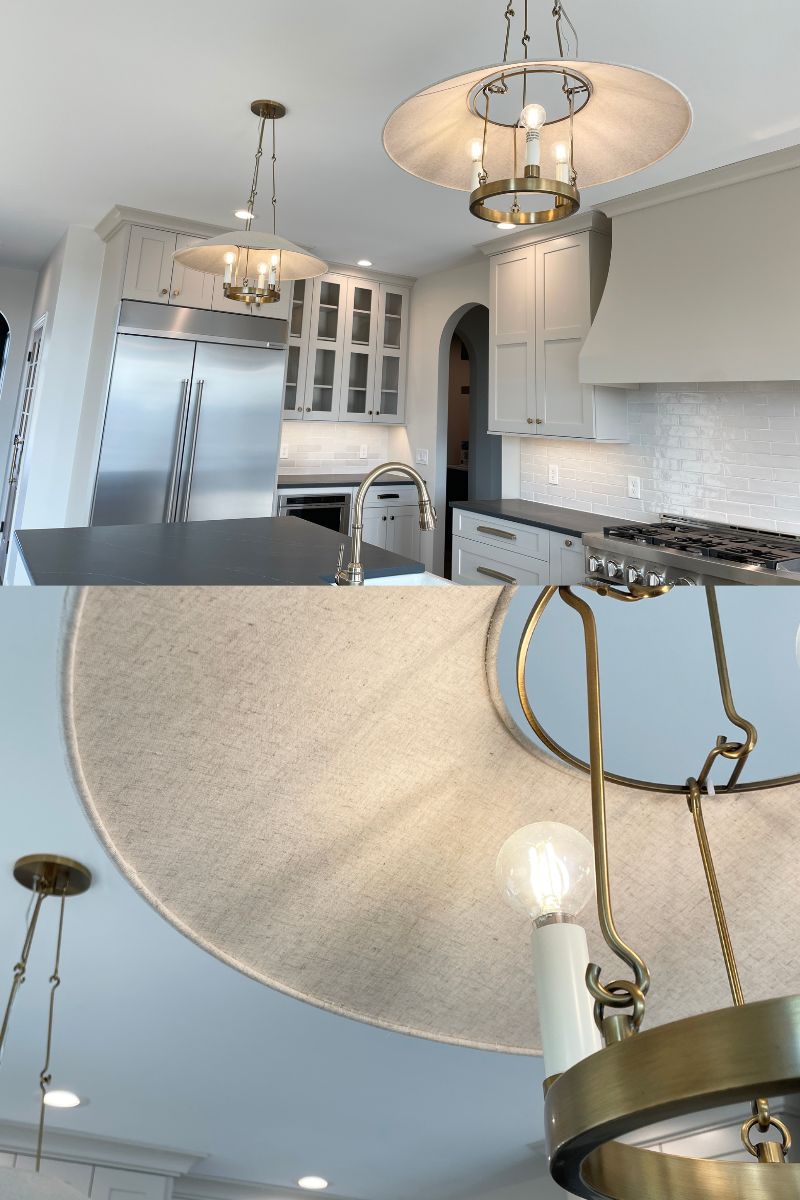
If you are building a new home, don’t forget that you can bundle your purchases at Village Home Stores from multiple departments to earn credit for your lighting order. This is an offer that so many of our new home customers take advantage of. It allows you to get great pricing on the lighting you need for your home AND take a large amount off of that final invoice to thank you for your purchases in our other departments. You can shop all our lighting online from our website. There you can sort by style, finish, brand, and more. But never forget, if you are working with Village Home Stores on a project, you will have access to our expert lighting team to help you find the perfect fixtures. Our lighting team knows what we have, what is new, and what may work best for your space.
Black Soapstone Metropolis Quartz Counters
Taking center stage in this kitchen design are dramatic black countertops surfaces with subtle white veining. Soapstone Metropolis from our MSI Q Quartz line began to get a lot of use last year and it is already on track to be a bestseller for us this year.
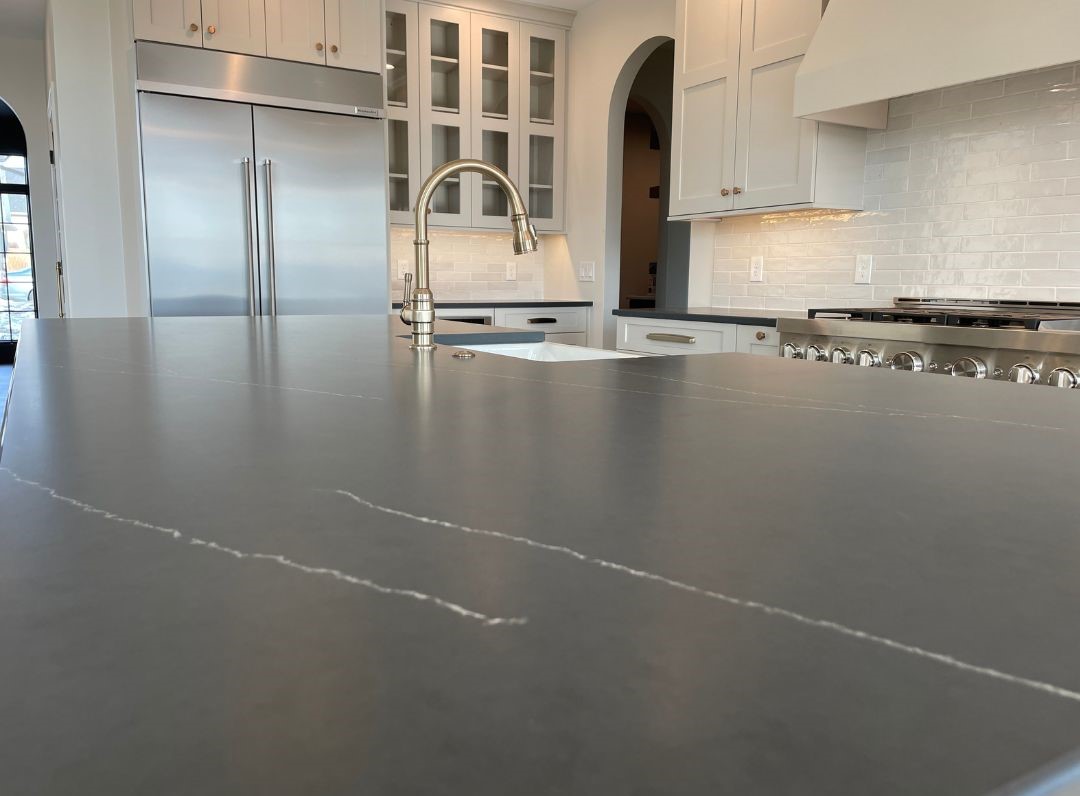
Built-In Side by Side Refrigerator
On the shortest wall of the kitchen design is a counter depth built-in 48-inch wide KitchenAid side-by-side refrigerator in stainless steel. Every available opportunity for storage has been considered inside of this fridge/freezer unit.
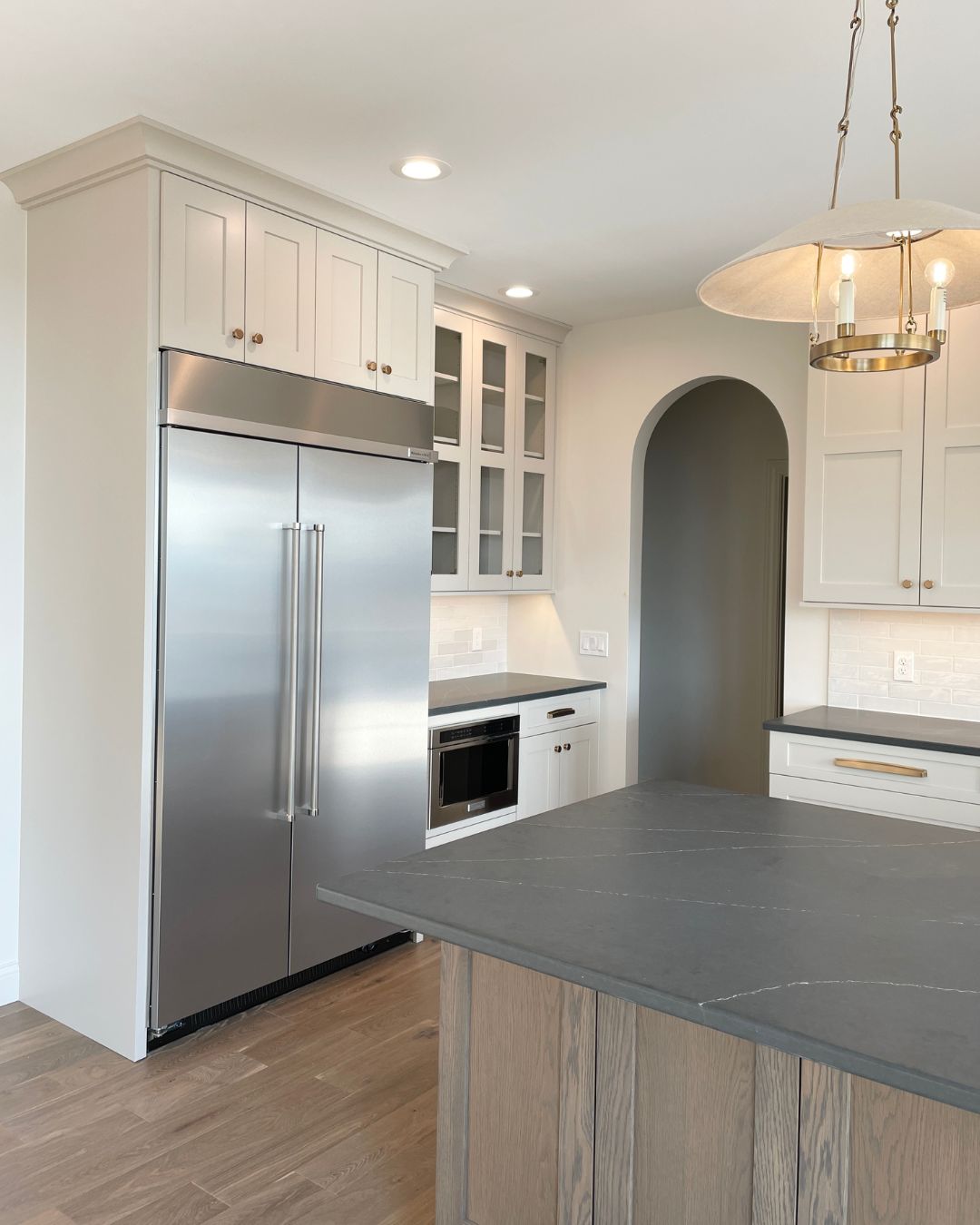
Even the interior of the doors have adjustable shelves that can accommodate a lot of items keeping your storage visible on the shelves and inside of the doors. The unit even comes with bakeware that stores right underneath one of the shelves. This pan and baking sheet can go from the fridge to the oven and can be loaded into the dishwasher.
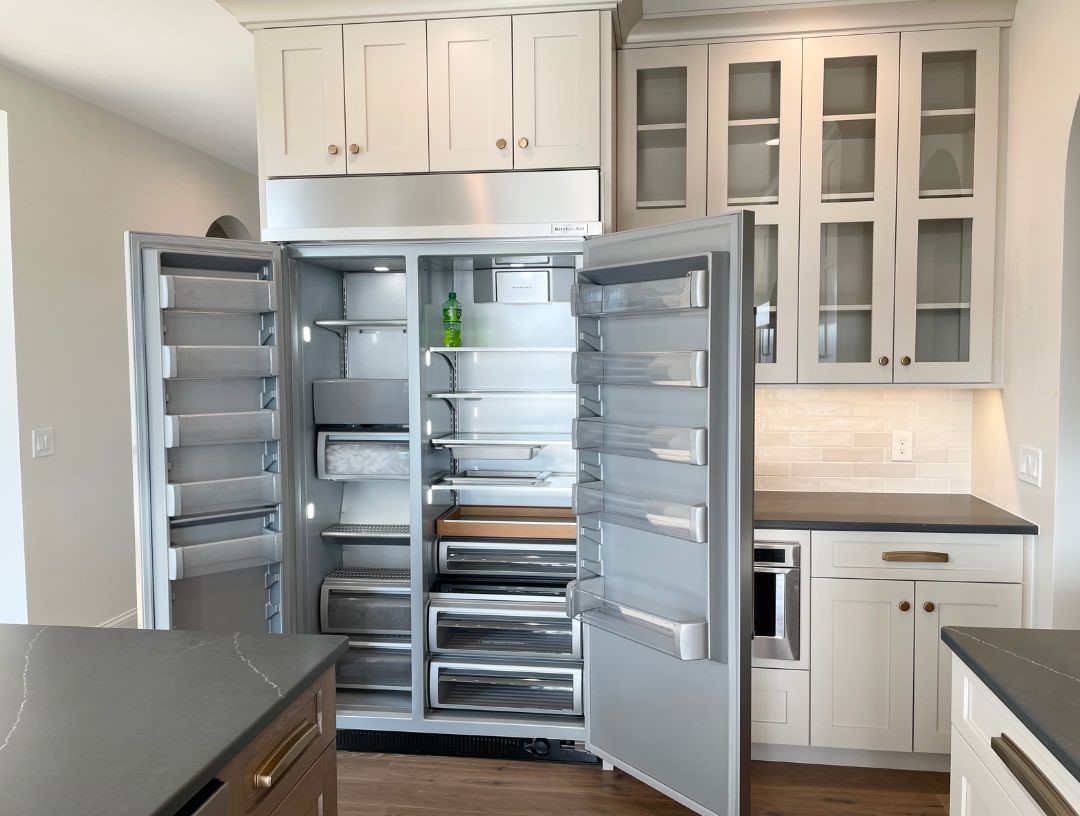
Curious about this built-in refrigeration option? Then take a quick tour of the interior and see that wood-look detail and included bakeware that comes with the unit:
If you have any questions about this model or want to see some of the other options in our built-in refrigeration lineup, just reach out to our team. We will connect you with an appliance expert who can get in dialoge with your cabinet designer and make sure everything syncs up correctly. Right next to that refrigerator is a section of glass-door wall cabinets with countertop surface below.
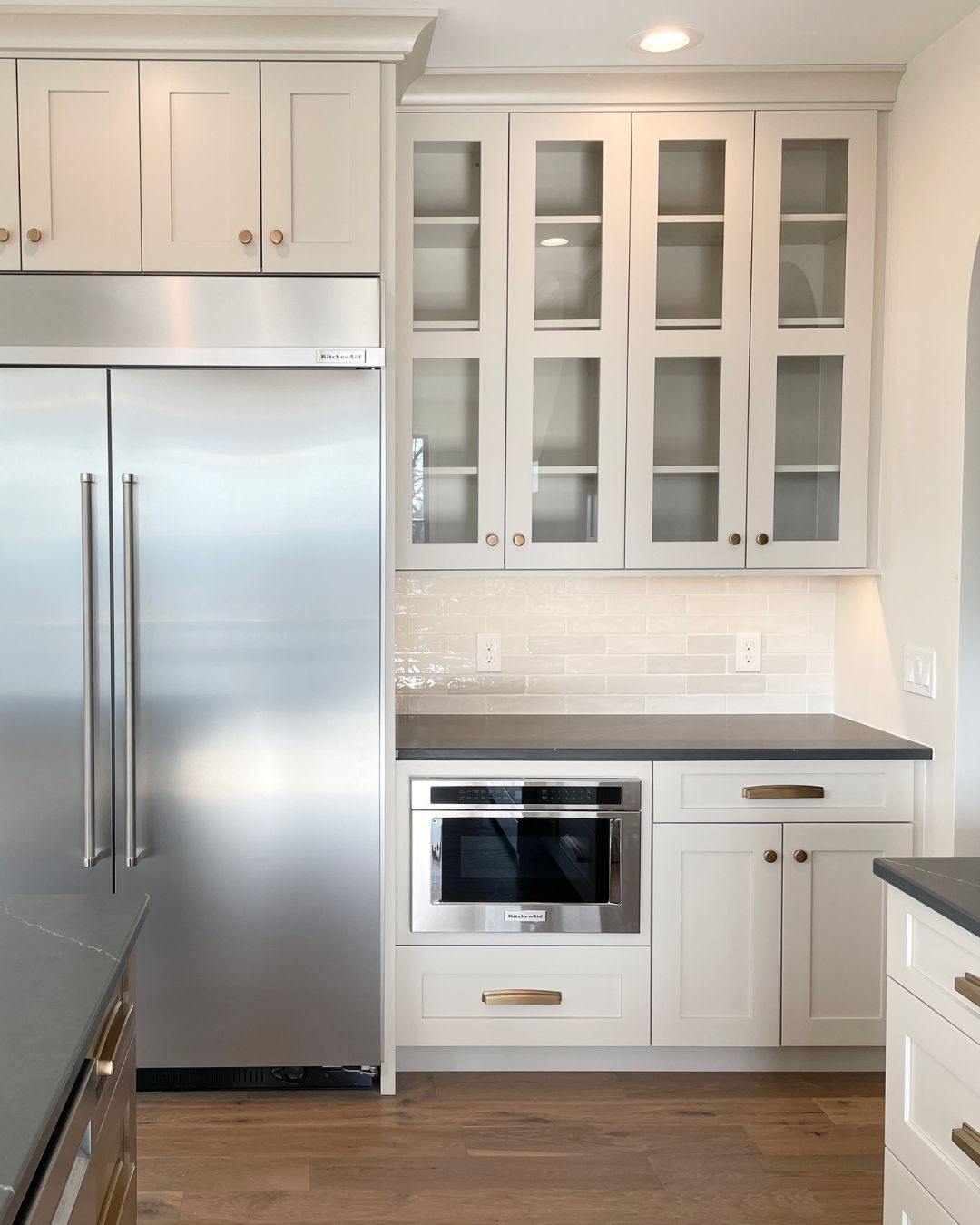
This zone of the kitchen is designed to look like a decorative hutch and the landing space on the counter can be staged up with a coffee bar setup. Below the countertop is a KitchenAid microwave drawer unit in stainless steel. We are super excited to be able to offer the KitchenAid badge on microwave drawers now to our customers.
Curved Wood Range Hood with Insert
The main focal point of this kitchen design? The back wall that is home to the cooking zone. This area includes a symmetrical cabinet layout with a curved bell-shaped range hood and a large commercial-style range below.
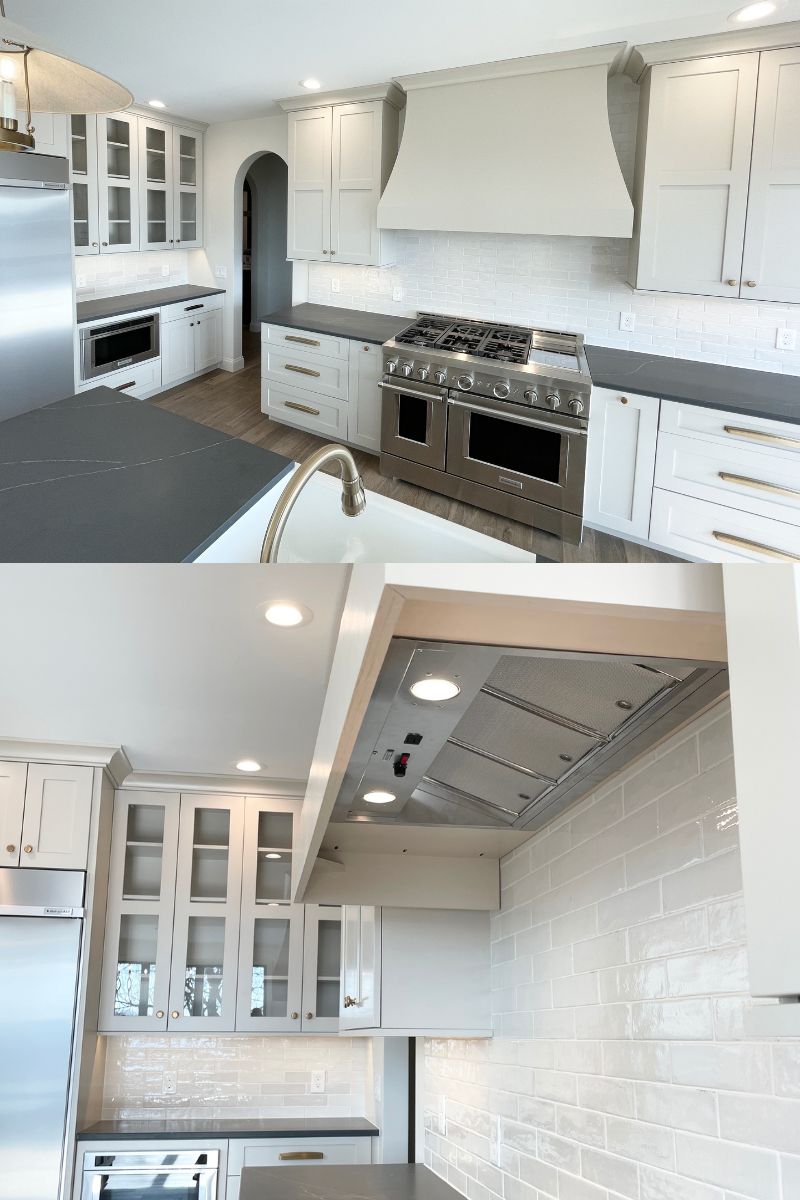
We partnered with Dusty at Woodsmith QC to build and finish this custom range hood for Aspen Homes. Inside of the bell-curved range hood is a Broan internal hood insert with a blower and up to 900 CFMs of ventilation power!
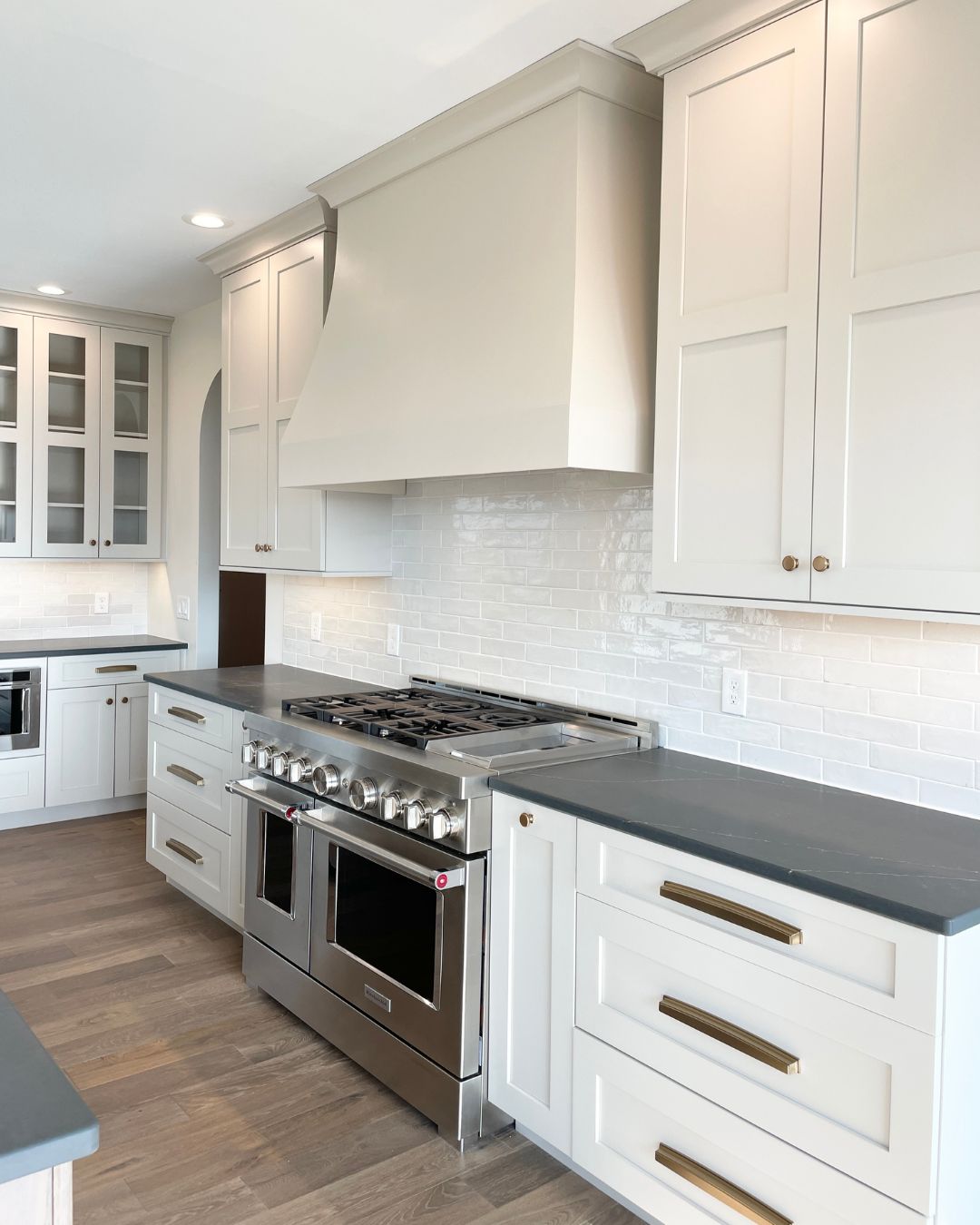
The 48-inch wide range in this kitchen is one we have installed in many Quad Cities kitchens from Village Home Stores. The cooktop includes six gas burners and a chrome-infused griddle with edge-to-edge cooking surface. Check it out in action here when we sent Chef Keys to a Bettendorf kitchen to test out some of the features. There are two ovens below and you can even connect the appliance to your phone to access and run more options not shown on the knob controls.
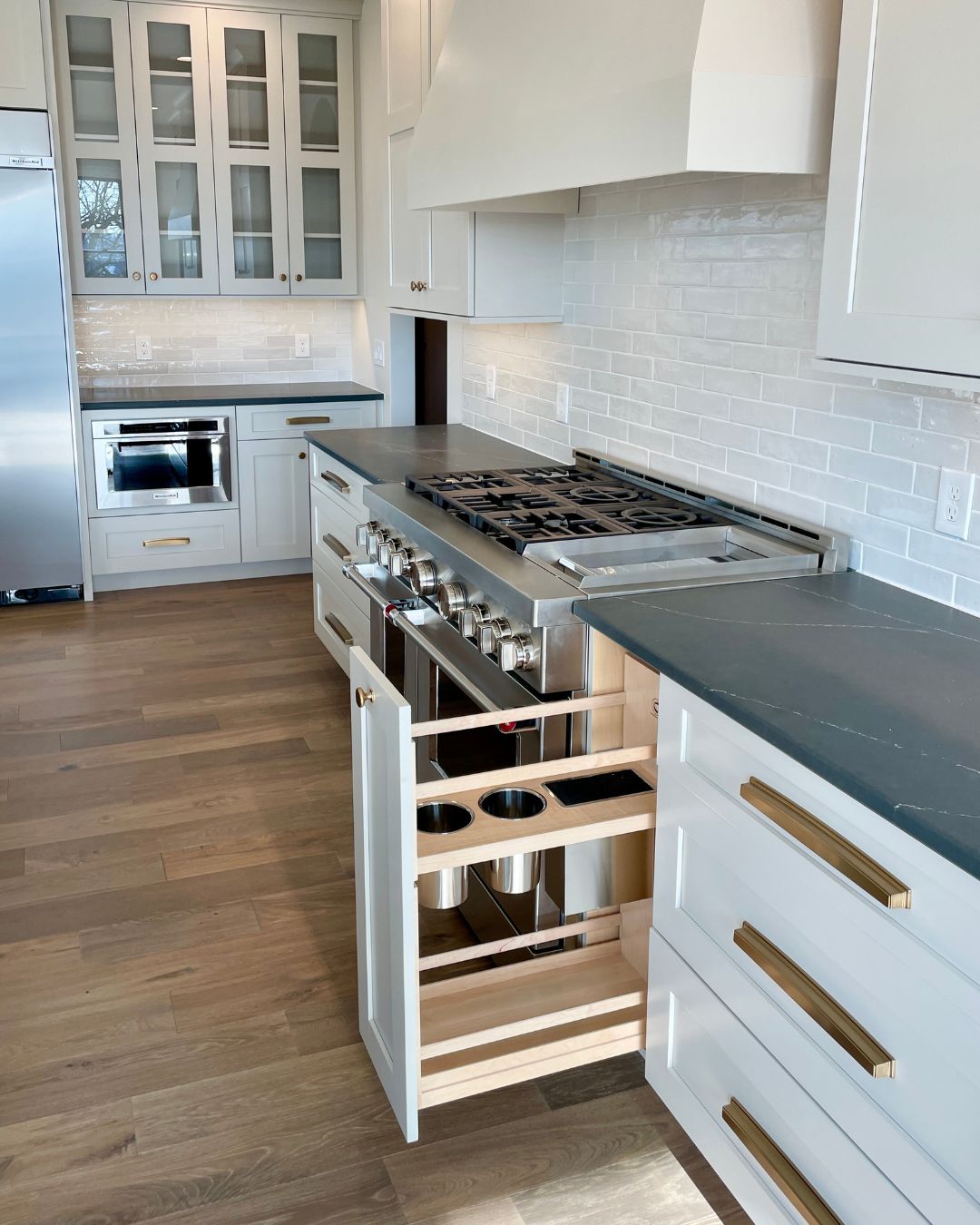
We are so thrilled to have supplied the cabinetry, countertops, hardware, appliances, and lighting for this entire new home. Love the look of this kitchen? See more from this design here over on our Houzz page, where we have the entire album of images posted. Are you ready to get started on your own kitchen design with our team? Your first step is just to connect with us and let us know. You can call us at (309) 944-1344 or send us a message using the chat feature on this page. You can also complete this short online form about your project and a member of our team will be in touch to discuss our process with you. Our showroom is located at 105 S State Street in downtown Geneseo, Illinois. If you live in or near the Quad Cities area, we are closer than you think. Our kitchen and bath showroom is worth the trip and appointments are recommended so we can be sure to have someone on hand to discuss your project.
