Combination finish kitchens have been on trend for decades and we love any opportunity to design one. One advantage of working with one store for all your new home finishes is that our team can design combination finish spaces with you, keeping the big picture in mind. Why design a kitchen with one team and shop for surfaces or lighting on your own somewhere else? It will result in a disjointed design, and selections could even end up conflicting with each other. Because our store is a one-stop shop, we build a team of experts for you within each department at Village Home Stores your project may need.
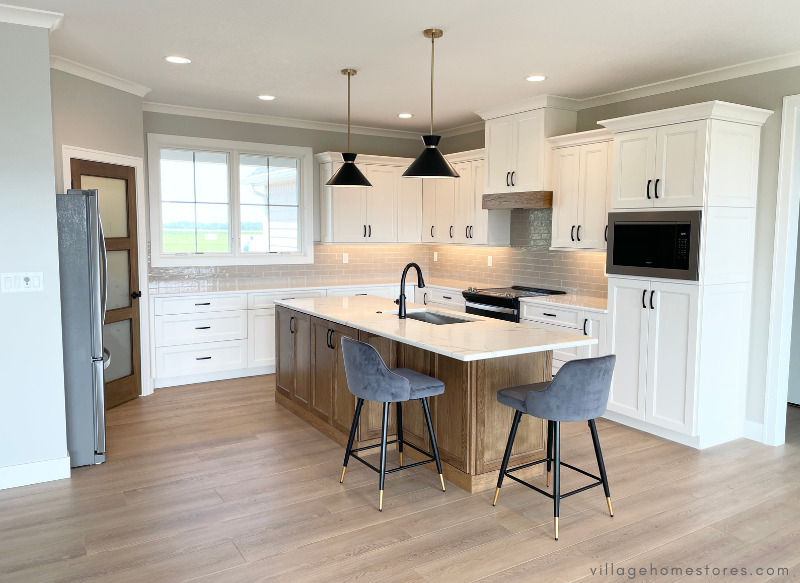
That collective team can pull back the focus from just one section of one space and instead really look at the overall flow and function of the entire area. This is especially helpful when you are building a home. Not only are you able to save money when you shop multiple departments, but you are also able to make the whole selection process much easier and more enjoyable.
Open Concept Kitchen with White + Oak Cabinet Finishes
A great example of pulling back the focus from just one specific section is working on kitchen designs that exist within an open concept. Open-concept spaces remain popular in the new home prints we see coming into Village, and they continue to be a goal for many of the major remodel projects we manage for our customers. A great way to balance a space is by combining finishes and textures that complement each other. You want the entire open area to flow together and seem like it came from the same inspiration, not multiple sources.
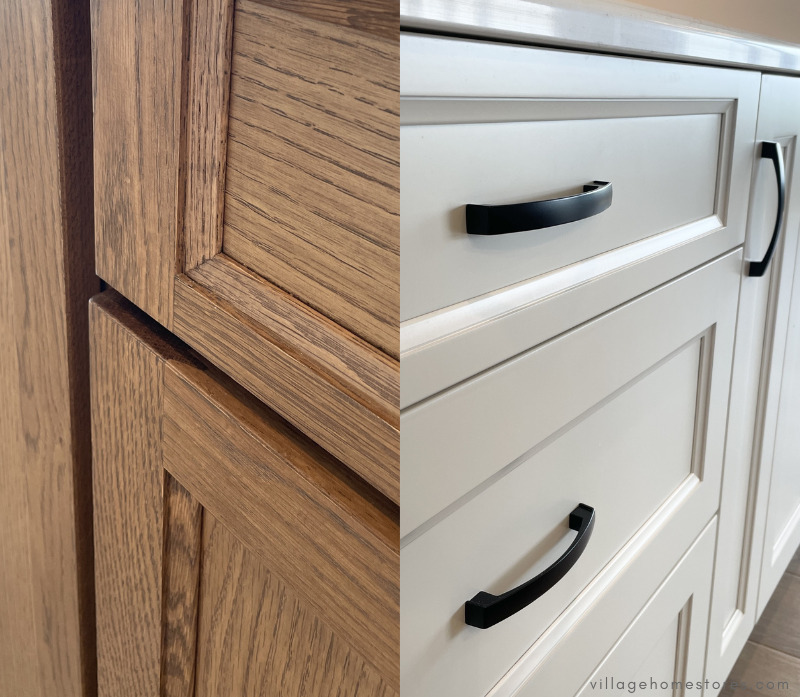
In this kitchen, we combined two cabinet finishes and two cabinet companies to execute a finished design that nests perfectly with the dining and living room areas just steps away. The main kitchen cabinetry on the perimeter is from our Wynnbrooke Cabinetry line in the Cascade door and has a painted “Linen” finish. The kitchen island cabinetry and accents on the range hood are a White Oak from our Koch Cabinetry line in the Bristol door and “Russet” stain.
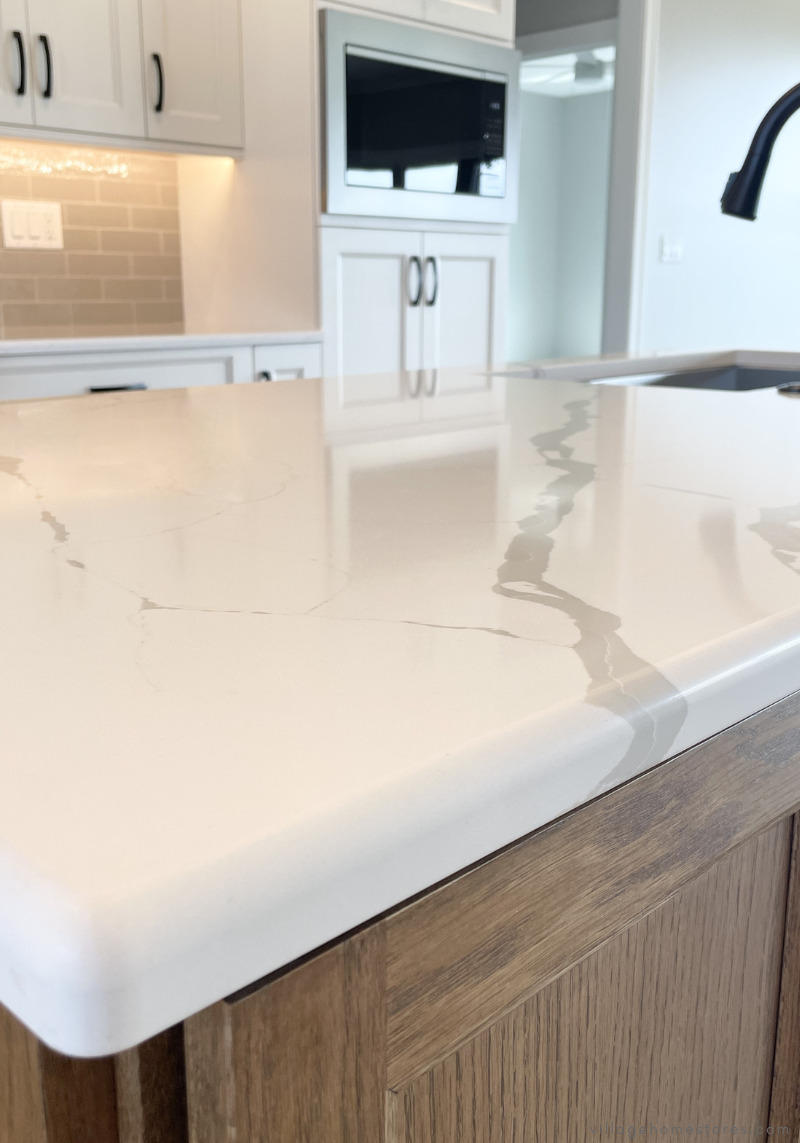
There are also two countertop surfaces used in this kitchen. While the contrast between them isn’t as extreme, the placement of the pattern adds interest. The main perimeter countertops are a Q Quartz from our MSI line in the “Carrara Breve” design, which has a very subtle surface pattern. The kitchen island showcases a bolder veining pattern from the “Calacatta Laza” design from the same brand. Press play below to take a quick walk around the kitchen.
We love how the space is light and airy but very warm and grounded with the wood tones from the island and flooring.
Single Level Kitchen Island with Seating
At the very center of the design is a kitchen island with many functions. Storage, seating, cleanup, and work surfaces are all available at a single level. Multi-level kitchen islands used to be the common request for islands this size. Current user habits and lifestyles now instead point to keeping the island all at one consistent height. This allows for a more versatile area right at the center of all activity.
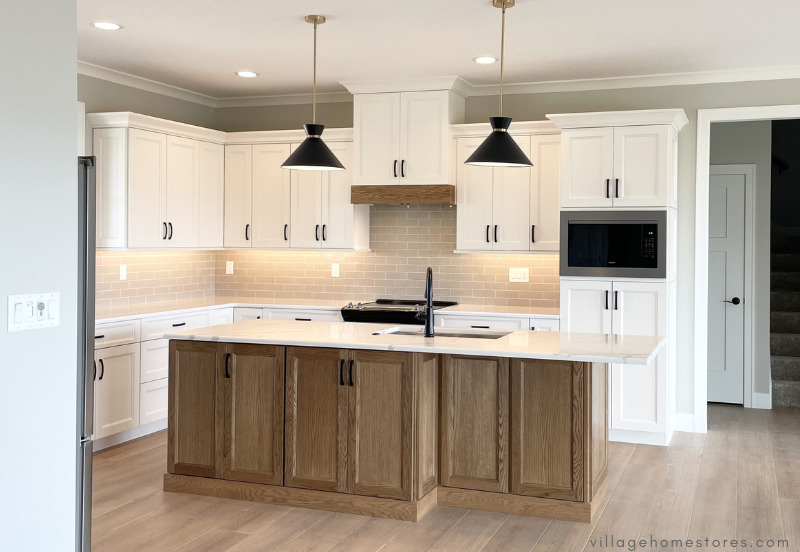
The island in this kitchen has been designed so that from any side it is viewed; it looks great while it offers function. The interior of the island hosts the cleanup zone, with the kitchen sink and dishwasher right within reach of the cooking zone.
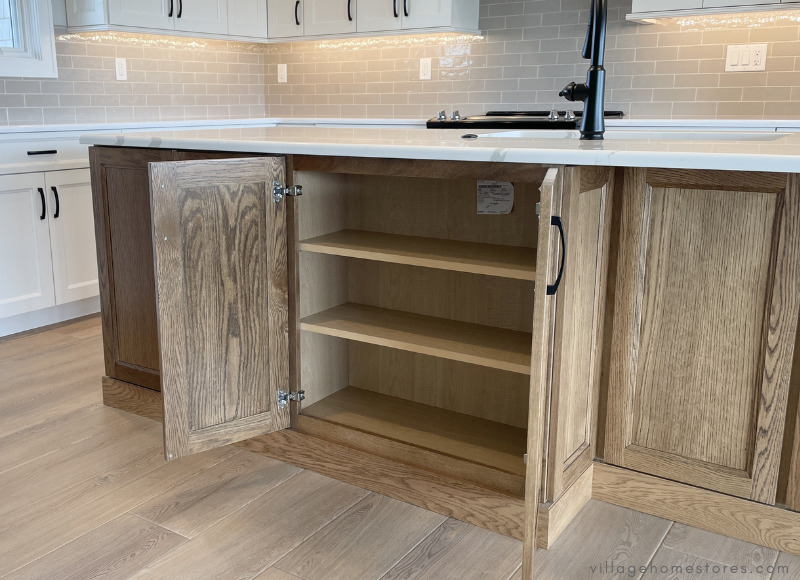
Applied doors have been added to all paneled ends to give the look of wainscot panels. On the “back” of the island that faces the living spaces, functional storage is available. These shallow cabinets behind the kitchen cleanup areas offer bonus storage space. We have found that with open-concept kitchens, this back-of-island storage is often used for stashing away items that are helpful to have near the dining or living spaces. What a great place to store board games or even baskets of small toys.
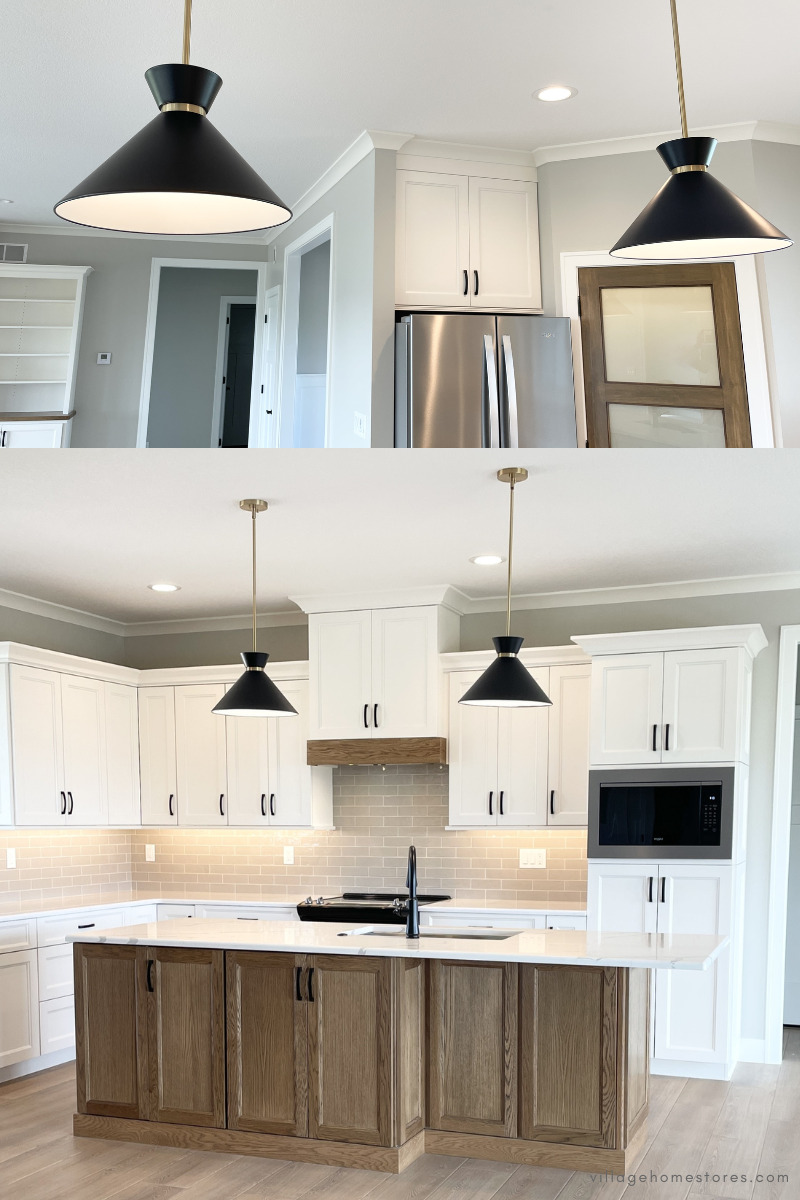
Above the kitchen island hangs a pair of pendant lights. Lighting remains such an important way to help add personal taste and style to a space. Cabinetry and surfaces can offer color and texture, but lighting can add shape, style, and character. We love the pendants chosen for this island. They are 15” pendants named “Racine” and come from our Vaxcel line. They are a combination of Matte Black and Natural Brass metals.
Kitchen Appliances
The kitchen appliances in this home are also from Village Home Stores. The Stainless Steel suite is from our Whirlpool line and includes a French door fridge, dishwasher on the island, electric slide-in range, and microwave.
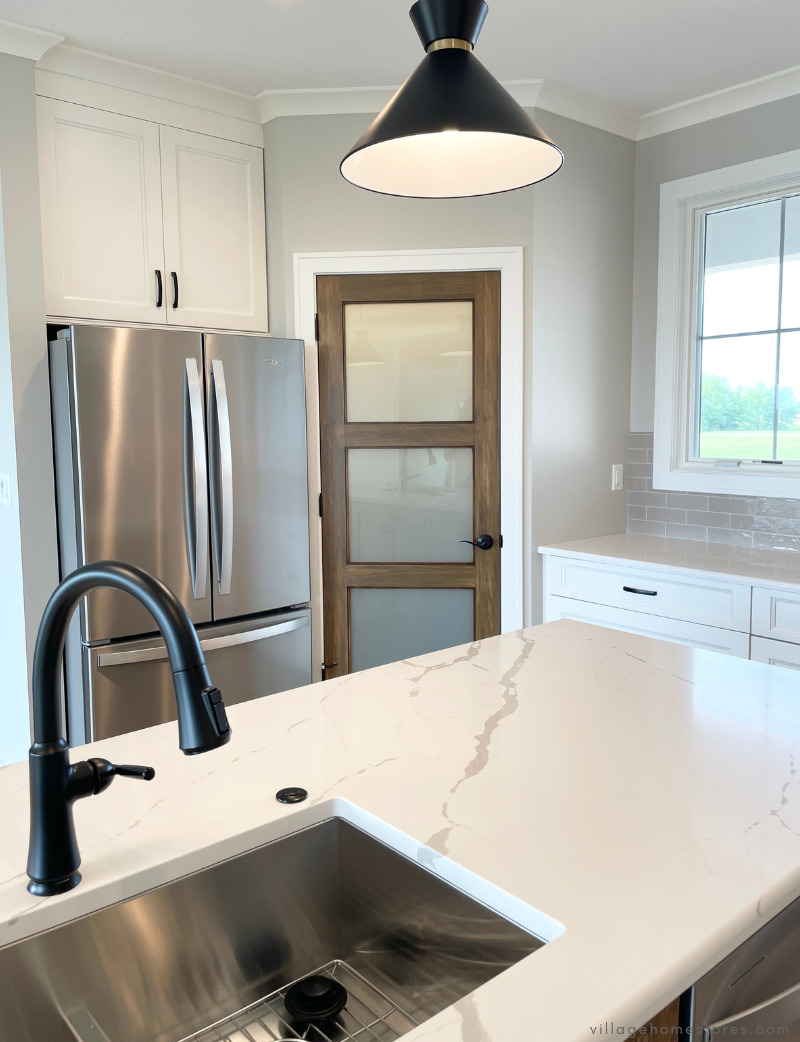
The refrigerator is located near the corner pantry access and has available countertop space on the kitchen island for loading and unloading items. It has a fingerprint-resistant finish that resists prints and smudges and easily wipes clean. This WRF535 model gives your household the storage it needs and access to filtered water with an interior water dispenser behind the left door.
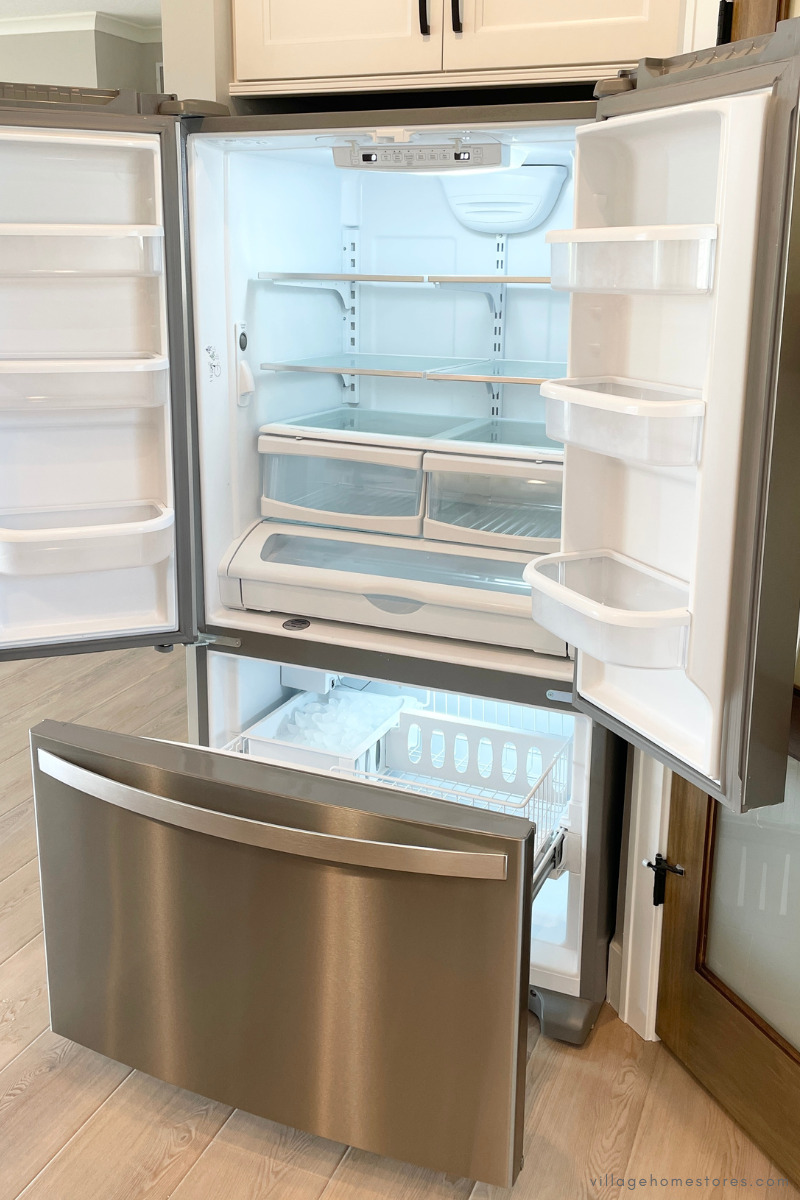
There are gallon door bins and a full-width temperature-controlled drawer so you can store items like prepared party trays, cakes, or meats and cheeses. There is LED interior lighting and humidity-controlled crispers. The crispers have Whirlpool’s FreshFlow Produce Preserver system to keep fruits and veggies in an ideal environment to help them stay fresh longer, making less food waste for you.
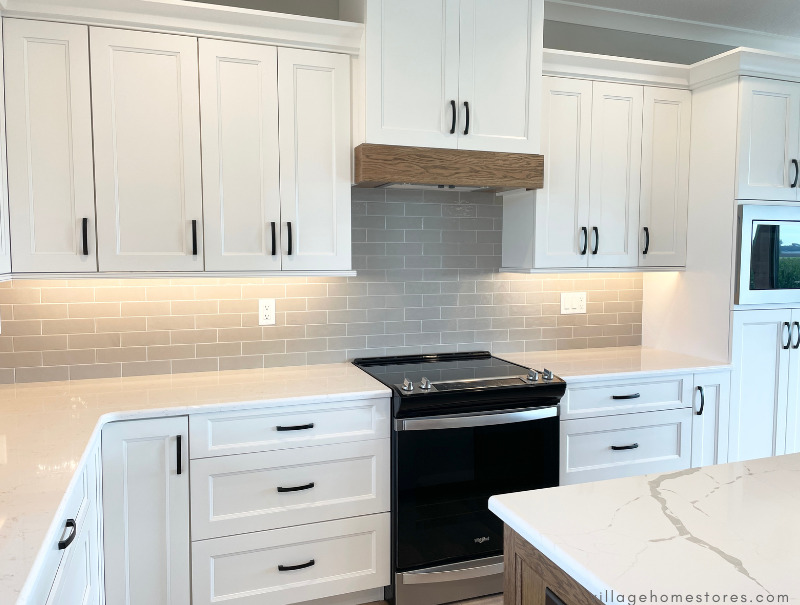
On the opposite wall is the cooking zone of the kitchen. This wall also showcases the 2 ½” x 8” backsplash from our Ceramic Tileworks line. This is a color named “Grey Pearl,” and it has been installed using a standard horizontal bricklay pattern. The range at the center of the space is a Whirlpool 7-in-1 slide-in unit with an electric cooktop.
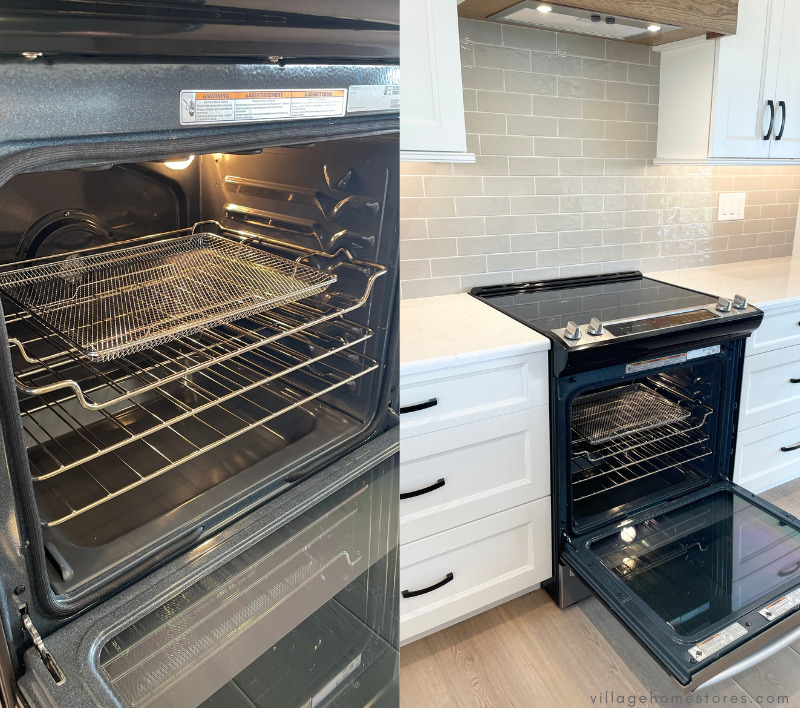
What makes this a 7-in-1 range? The WEE745 model lets you cook however you want, on any day of the week. You can air fry, convection bake, convection broil, skip the preheat with frozen bake, keep warm, or use standard bake and broil settings. Air fry settings are right on the controls, and the unit comes with a dishwasher-safe air fry basket and instructions. The cooktop also has flexible options, including a triple radiant element that can fit 6”, 9”, or 12” cookware.
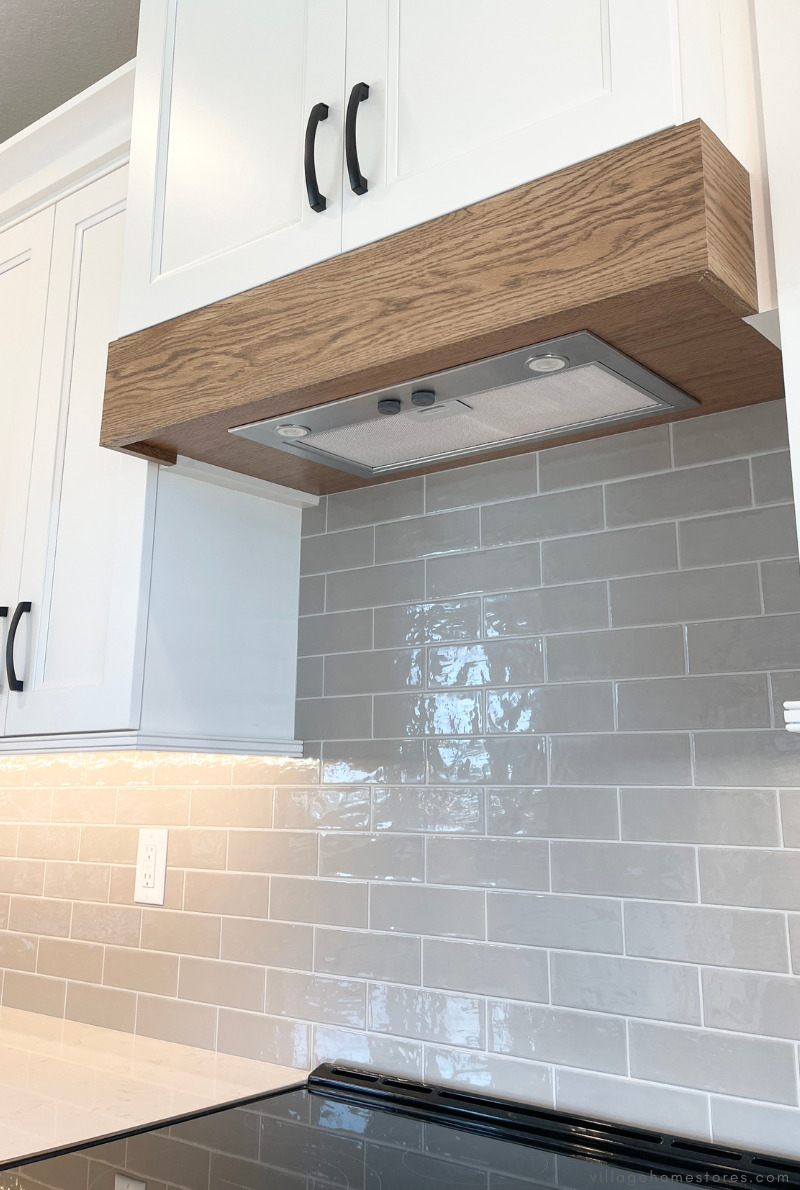
Above the cooktop is a wood range hood cabinet trimmed with an accent of White Oak “Russet” detail. Inside is a 21” custom range hood power pack unit from our Broan line. Our kitchen design team can partner with the appliance experts at Village and your builder or contractor to make sure you have what you need on hand or ventilation for your new kitchen from us.
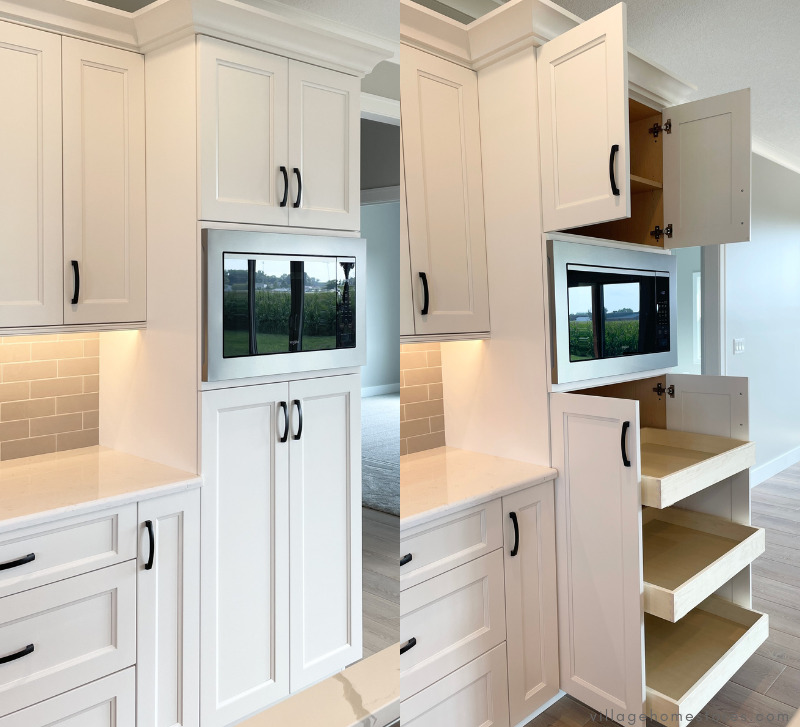
The microwave in this kitchen is built into a tall pantry cabinet fit with added slide-out shelving. The look of this design gives a built-in appearance using more affordable elements. Instead of a completely built-in wall oven or built-in microwave, this is a 2.2 cu. ft. countertop model installed with a trim kit. This gets the look you want at a much lower price than a custom built-in microwave or wall oven/microwave combination.
Vinyl Plank: Still a Best-selling Surface Option
The stage for all these other selections? Luxury vinyl plank, of course! Vinyl plank continues to be a best-selling surface option, especially for applications that place it in multiple rooms for a consistent surface. This is a premium floating floor surface from our COREtec line in the color “Flaxen Ash.” We offer so many styles and finishes of flooring at Village Home Stores and can help you find the right one for your space.
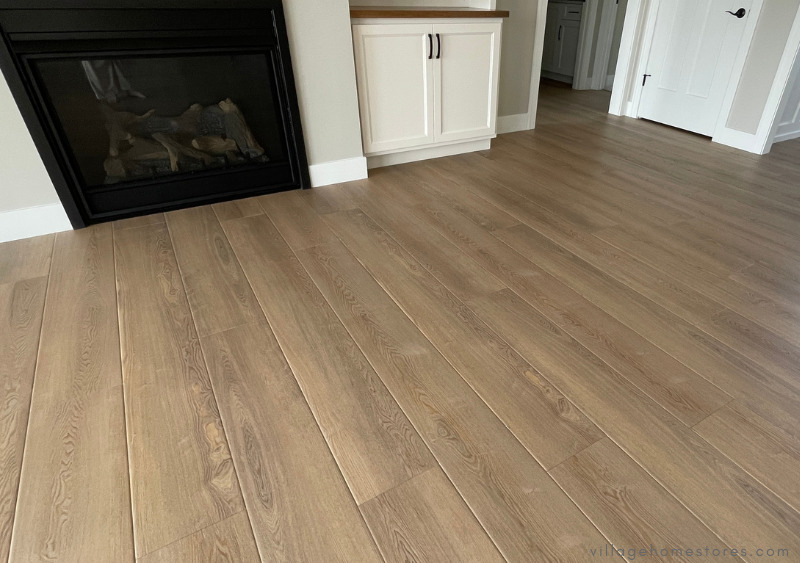
Love this kitchen but want to see more? View the album of images from the entire new home with fixtures and finishes from Village Home Stores here on our Houzz.com page. Ready to get started on your own space? We have a process and checklist in place for all types of projects. Your first step is just to reach out for an appointment. You can message us using the webchat here on this page or complete this short form online. Don’t forget that if you are building a new home, you can bundle your purchases exclusively from Village Home Stores for a great price, plus earn FREE lighting for your home. Learn about that lighting bundle program here on our website.
