The Quad Cities is a fantastic area to live and great place to build a new home. This featured kitchen design is in an open concept layout of a brand-new home built in Bettendorf, Iowa by Aspen Homes. We were thankful to be the source for all the cabinetry, countertops, appliances, lighting, and hardware in this new construction home.
Accessible Beige and Birch Almond Kitchen Design
The open concept kitchen is adjacent to a casual dining area by the back deck, and the kitchen faces the great room living space. The kitchen truly becomes the hub of the home when a layout like this is used. Accessible Beige cabinetry is the perfect neutral backdrop to the main level of the home. This paint color gives a warm look without being too bold of a contrast or too bright white to seem sterile.
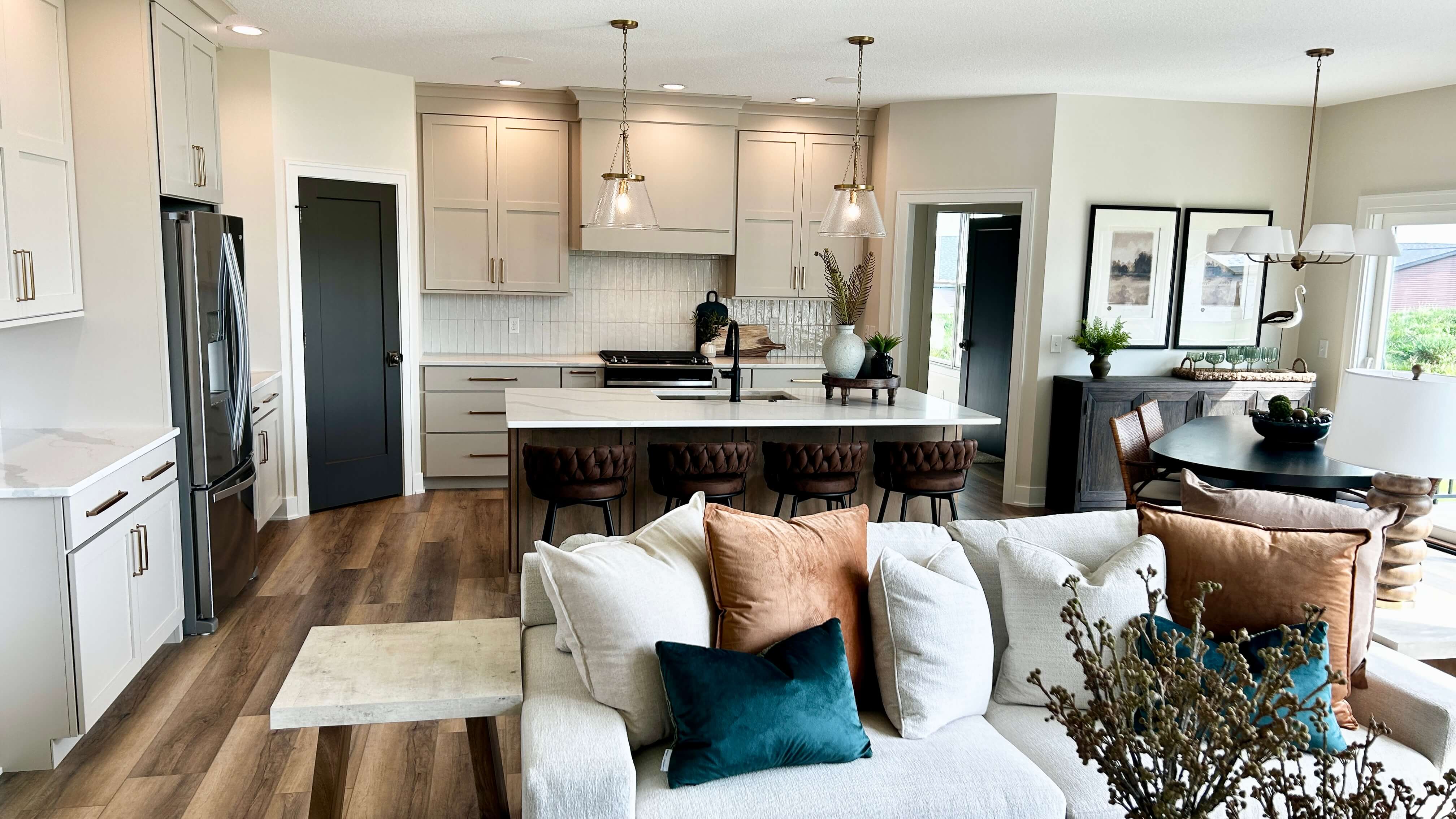
We were so glad to visit this home during the daytime to see how much natural light pours into the space. The painted cabinetry finish takes on new tones throughout the day and looks great with both bright whites and wood furniture and surfaces accents.
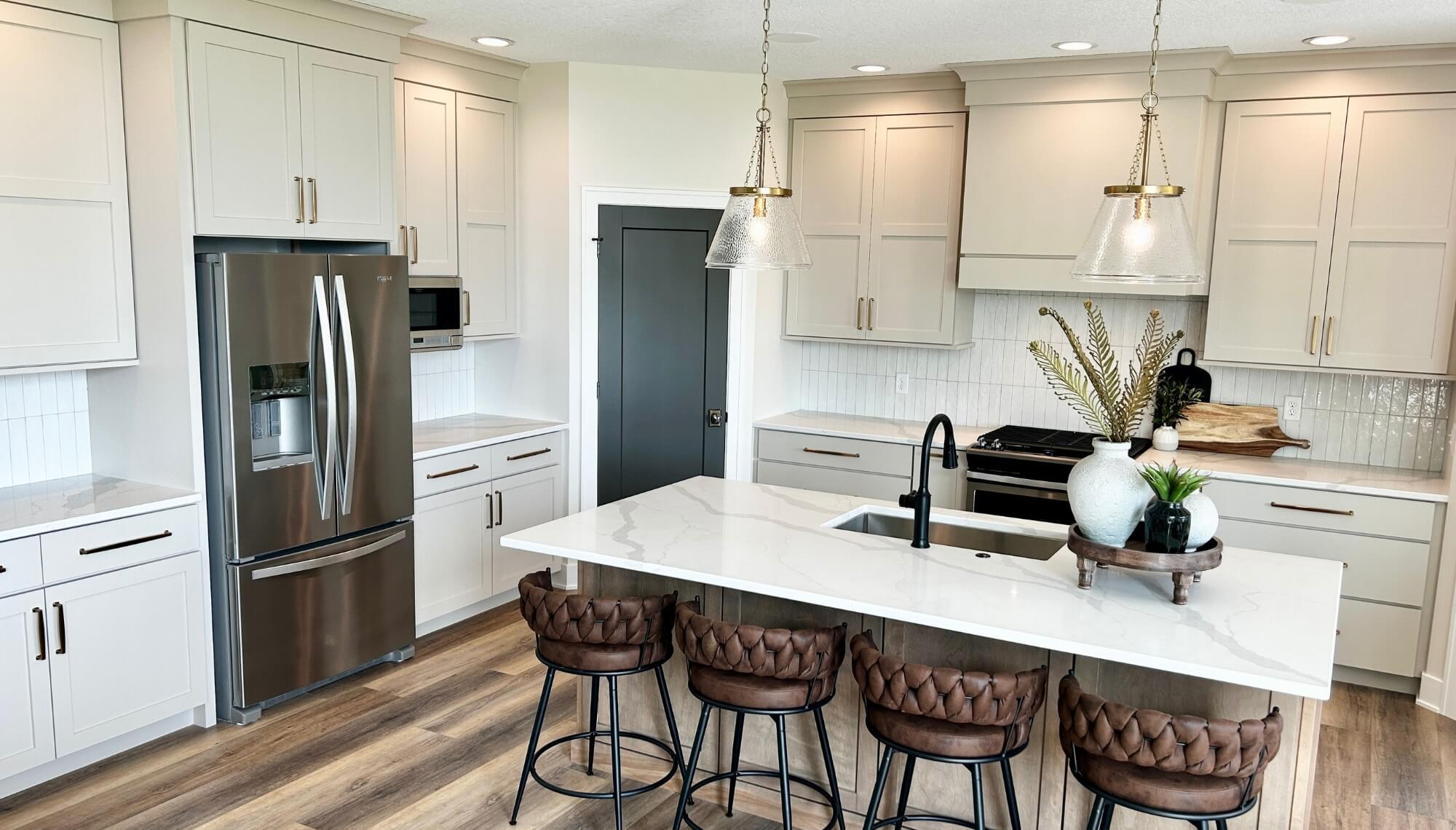
The kitchen design is an L-shape with a walk-in corner pantry dividing the fridge wall from the cooking zone wall of the design. At the center of the design is a single-level island that includes the kitchen cleanup zone with an undermount stainless sink centered in the space. Q Quartz counters in the Calacatta Idillio design are installed throughout the kitchen and a full overhang at the back of the island accommodates counter-height seating.
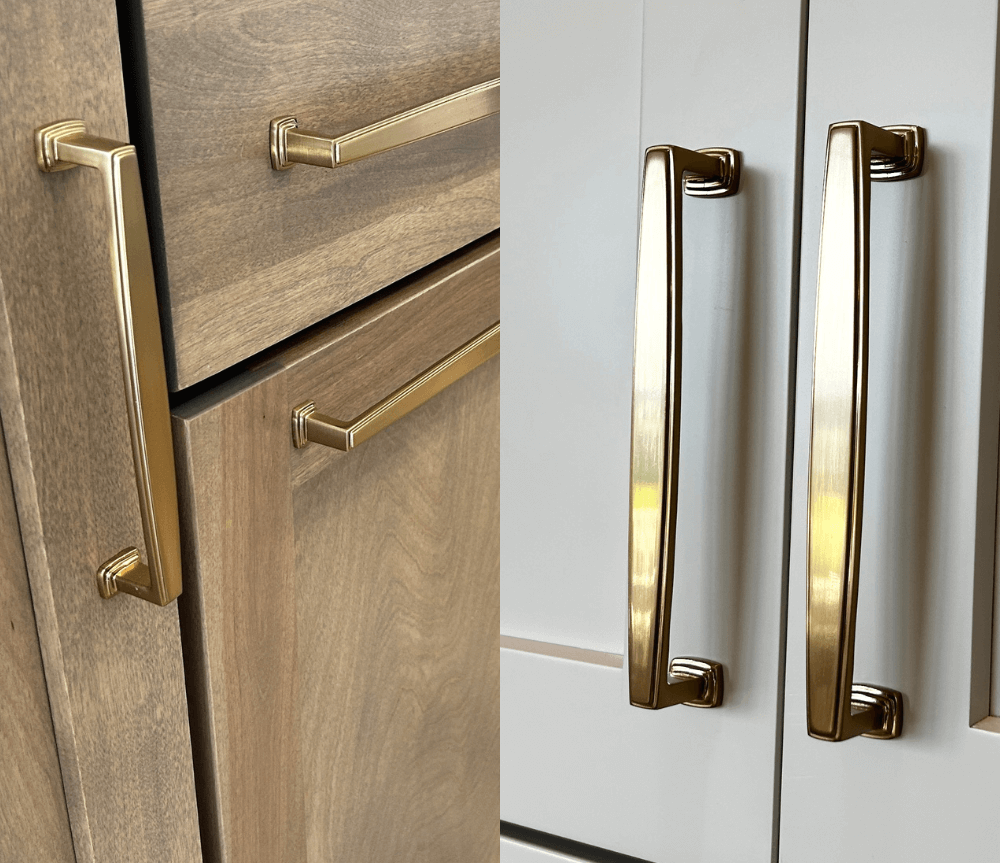
The kitchen design combines two finishes on Koch Classic Cabinetry’s Savannah doorstyle. A Maple Almond stain is used on the island, and the perimeter cabinetry is finished in our bestselling Accessible Beige paint. The handles are from the Rickard series by Hardware Resources and the same Satin Bronze finish is used on both cabinet finishes.
Take a Short Video Tour of the Kitchen
Pictures can’t tell the story quite like video can, so we invite you to press play here and take a quick video tour of the finished space.
On the wall that is home to the refrigerator we have included an over-the-counter microwave in the design. There is plenty of storage and countertop landing space on each side of the fridge.
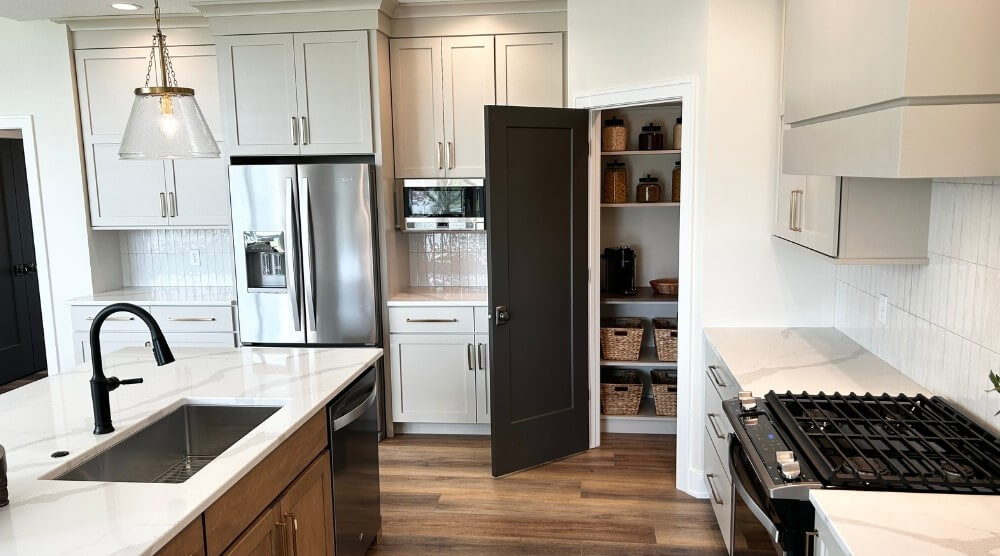
This style of microwave mounted underneath a wall cabinet and hangs over the countertop area without a range hood unit below. You get the look of a built-in appliance and keep your countertop clear. This unit is from our Sharp line and you can learn more about it here on our website.
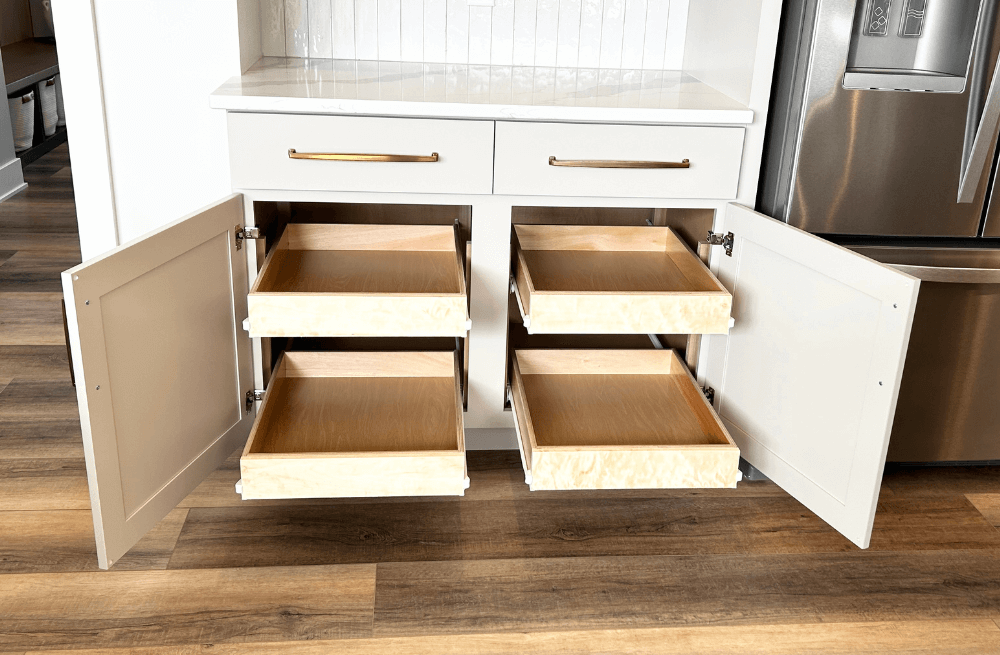
The cabinet to the left of the refrigerator is a great example of a divided base cabinet with slide out shelves. Why are there four shelves here instead of two? Sliding shelves this wide would be very difficult to open and close once you moved into them.Once you reach a certain width, a center stile is added to the base cabinet and the shelves are separated. When the doors are closed you have the clean look of a single large cabinet.
The Cooking Zone of The Kitchen
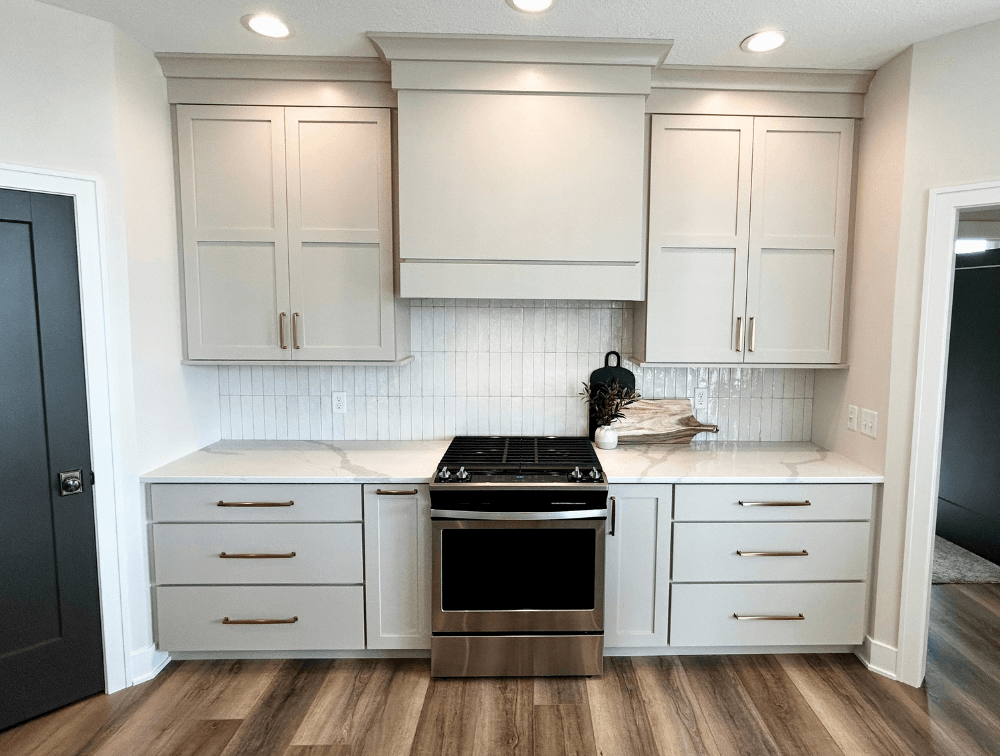
The wall that faces the kitchen island and great room beyond is home to the cooking zone. At the center of this cooking zone is a slide-in Whirlpool gas range with full-width grates on the cooktop. This style of range without a back ledge is called a slide-in front control style. The look is very clean and allows your kitchen backsplash not to get disrupted by the rise of the control panel on other freestanding ranges.
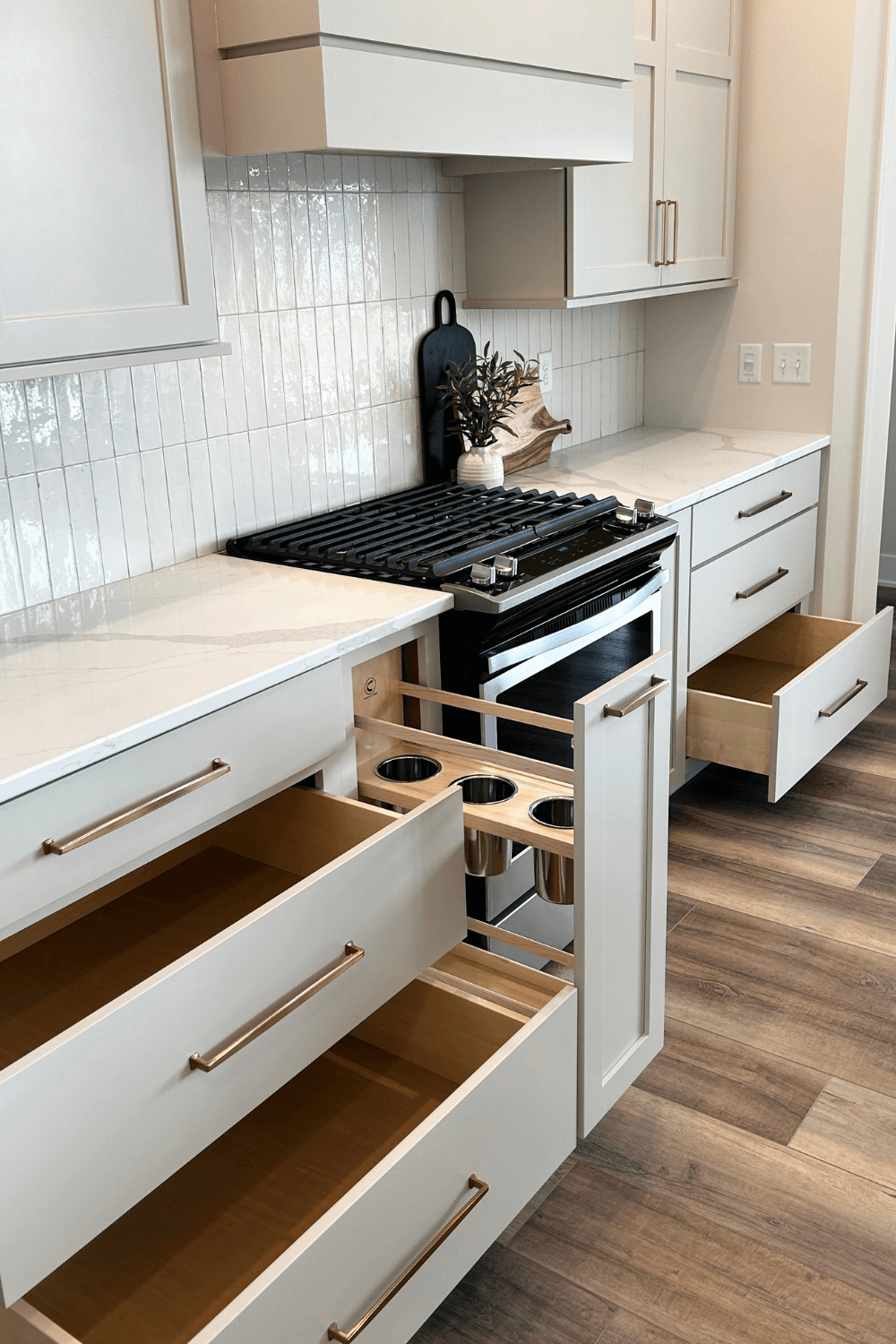
The cooktop and oven is surrounded by utensils and pots and pan storage all within reach. Large stacks of wide, deep drawers are perfect for pots and pans storage and our customer favorite putout utensil cabinet is right next to the range.
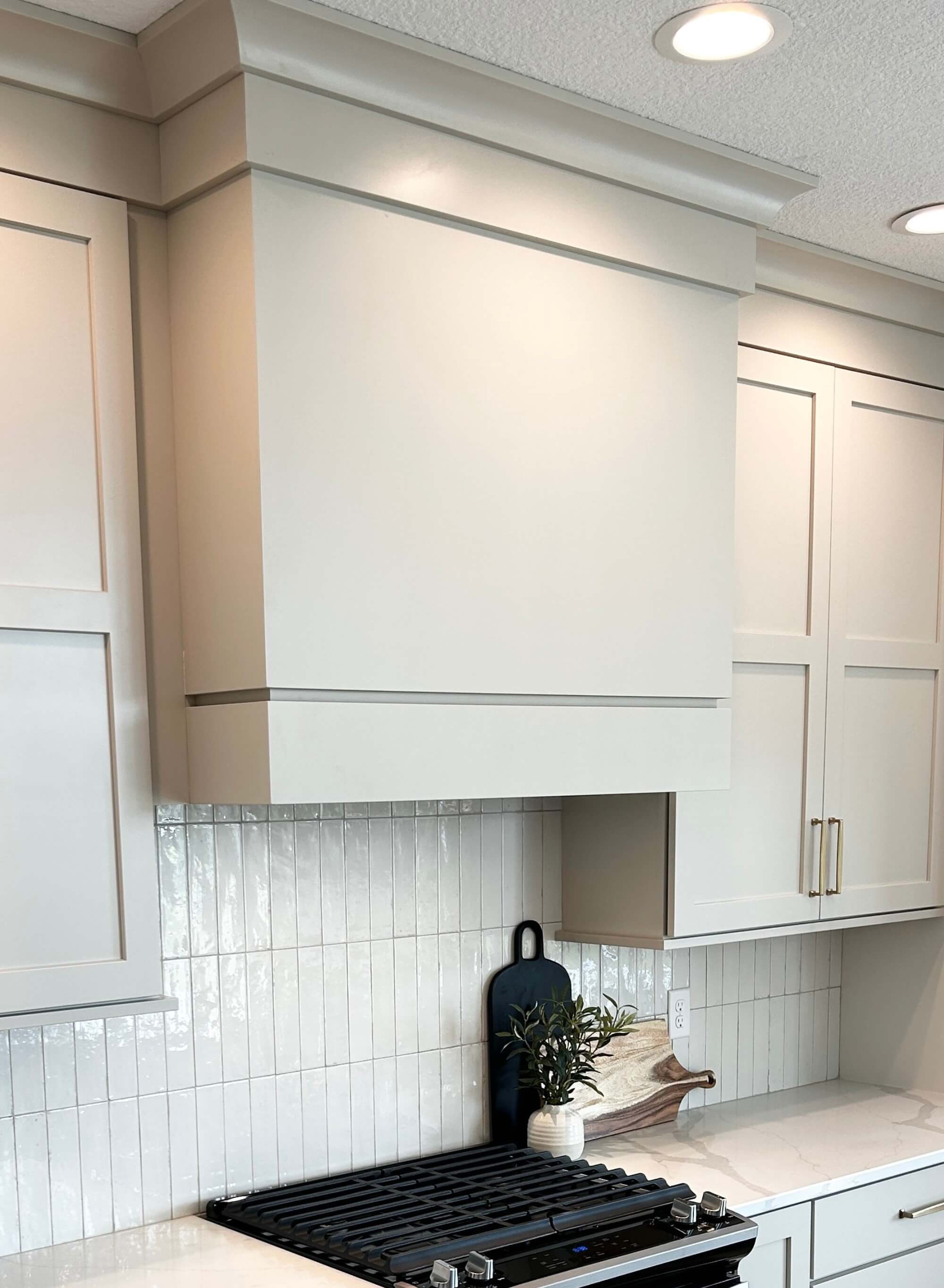
A 42-inch wood hood finished in the same Accessible Beige paint is installed above the gas range. It has a Broan range hood power pack inside. This is a dream of a cooking setup for any serious home chef. Not sure how much ventilation power you need for your space? Connect with an appliance expert at Village to learn more.
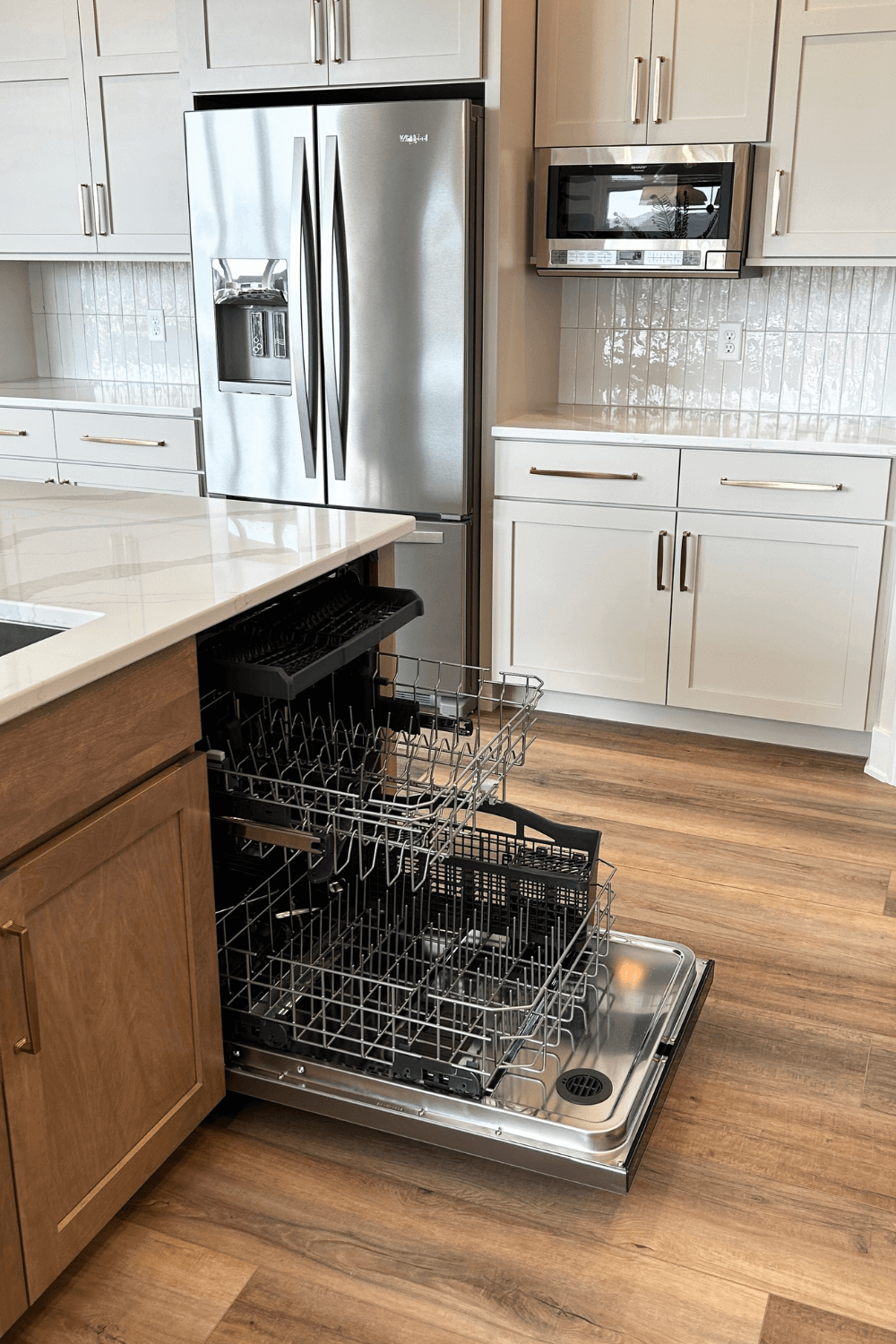
Whirlpool appliances in Stainless Steel fit this kitchen design well. Never be afraid to pair Stainless Steel with other metal finishes. This kitchen space includes Stainless appliances, Satin Bronze handles, Aged Brass lighting, and a Matte Black faucet. The finished look with all these metals is harmonious especially with the entire space considered with décor and furniture.
Open Concept Kitchen Lighting Selections
The challenge with open concept layouts is selecting finishes and styles that can all get along within sight. The temptation to just copy/paste must be tamed. This is your chance to instead keep a clear style going but designate each space with new lighting details. Don’t worry, our lighting team is here to help. Our lighting expert on this project included textured glass as well as fabric and metal shades in the mix.
Above the kitchen island hang a pair of aged brass pendants with textured glass. The pendants are named Landon and they are from our Capital Lighting line. Just a few steps away in the dining area a 6-light chandelier named Welsley is installed. This chandelier is also finished in an aged brass.
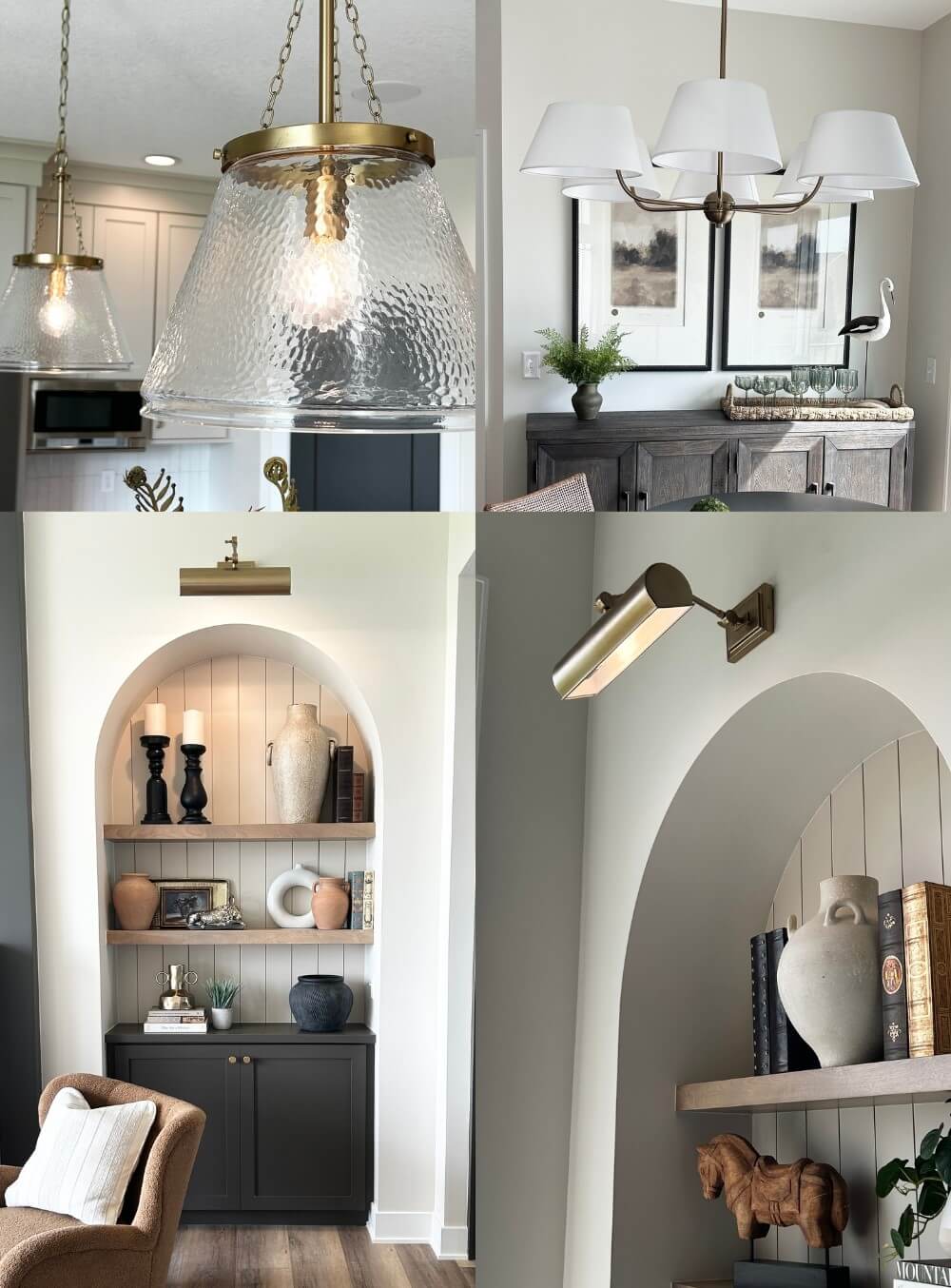
The kitchen faces the great room living space that is fit with a fireplace and built-in arched niches. Above each arched niche is an Alistair picture light that lights up the arched built-ins. They also from our Capital Lighting line and in an aged brass finish. A 60 inch Washed White Oak ceiling fan hangs in the great room as well. Shop all of our lighting and ceiling fan options online anytime here from our website.
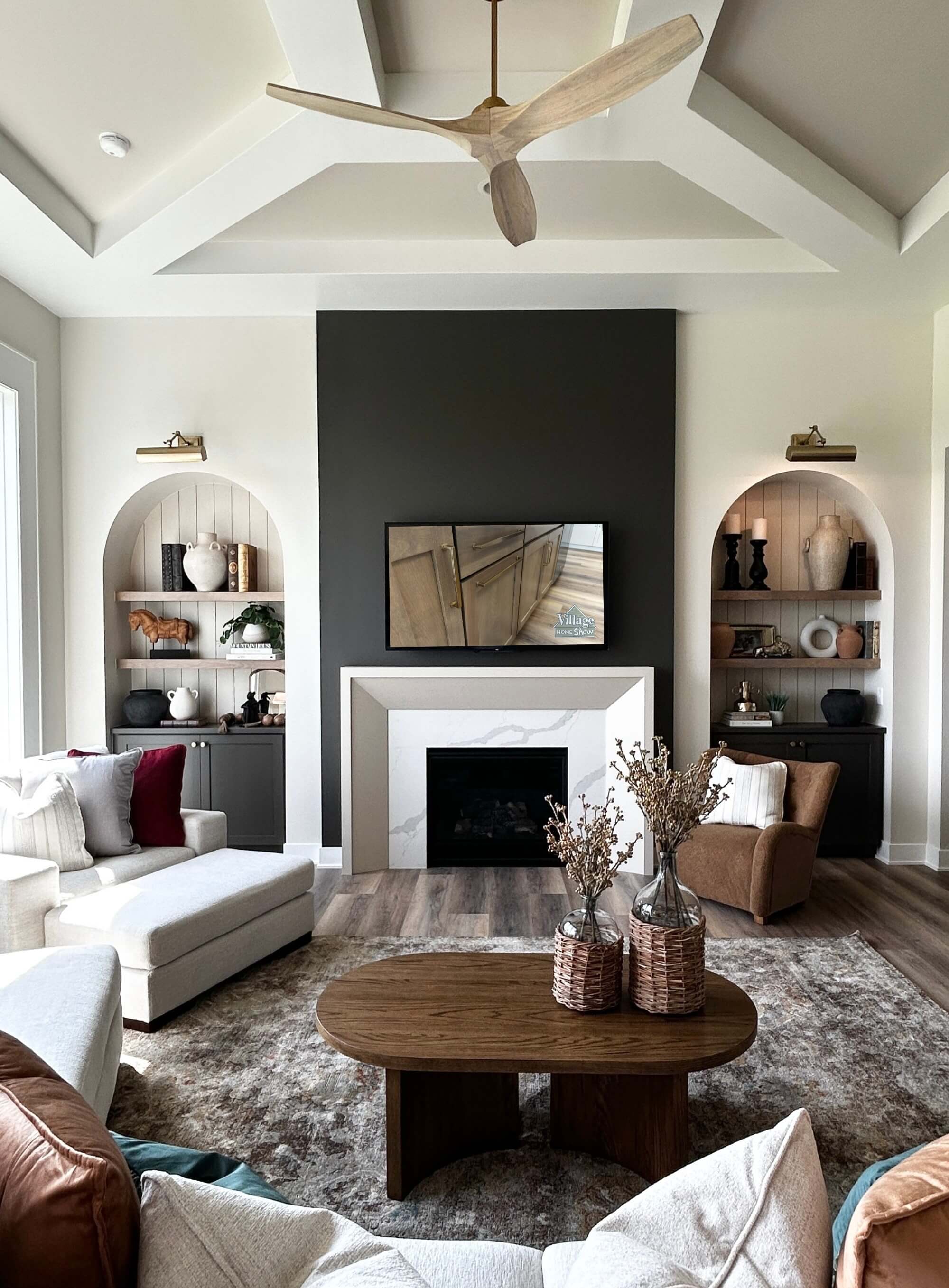
Another detail we love in the great room is that the same Calacatta Idillio Quartz from the kitchen is installed for the fireplace surround. Are you ready to start your own kitchen or bath story with Village Home Stores? We can’t wait to hear what you are dreaming of and find out if we can help bring that vision to life. No matter the size of your project, the first step is always just to reach out to our team. You can use the chat feature here on our website or fill out this short form online to request an appointment. You can call us at 309-944-1344 or stop by and see us at 105 S State in downtown Geneseo, Illinois. We do recommend an appointment so we can be sure to have someone available to answer any of your questions. Our thanks to Aspen Homes for letting us stop by and show you around the space.
