Welcome to the newly remodeled kitchen of a Coal Valley, Illinois home. A kitchen design that includes two islands, warm gray stained cabinetry, a gorgeous linked mosaic tile backsplash, waterfall quartz countertops, KitchenAid appliances, and so much more.
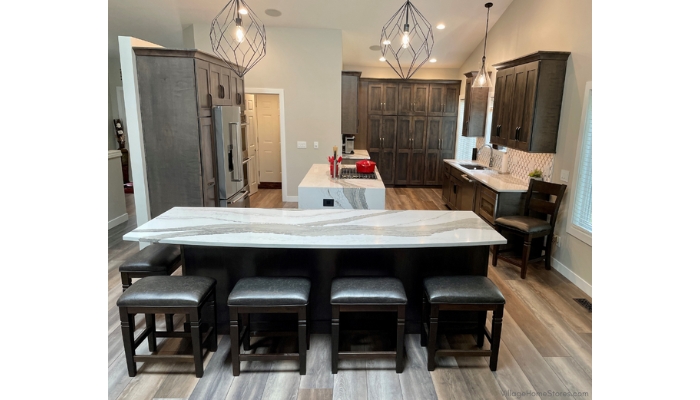
This complete kitchen remodel in the Quad Cities was managed from start to finish by Village Home Stores. It has a functional layout using every available inch of perimeter space and includes two large islands. The cabinetry for this project is from our Koch Classic line. This is the Aspen door with a Shaker outside edge profile in a Birch wood with a Stone stain applied.
Experts in Kitchen Design and Remodeling in the Quad Cities
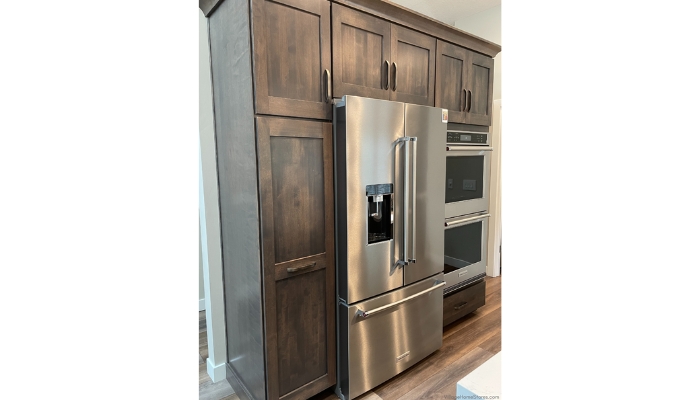
If you are looking to remodel your kitchen in or around the Quad Cities, Village Home Stores is your expert source for design, products, and process. The perimeter of this kitchen design is divided into three sections, one being a wall that separates the kitchen from the front entry/hallway of the home. The open concept great room kitchen has a cathedral ceiling and the wall height of this section ends right above the tall appliances and the cabinetry that surrounds them.
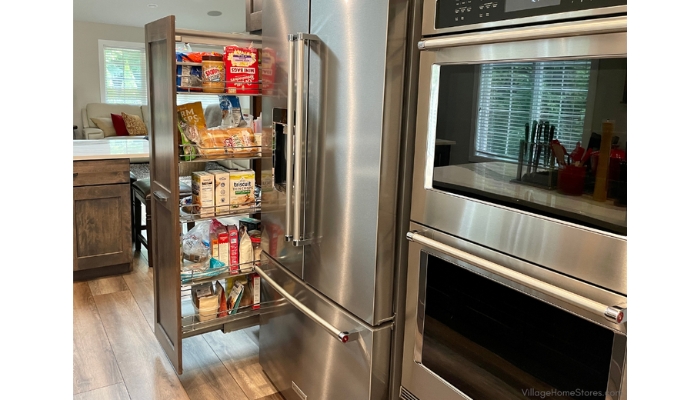
A pullout pantry cabinet caps the left end of the cabinet design and conceals the counter-depth refrigerator. Pullout pantry storage is a fantastic upgrade for your kitchen design. These tall units bring everything stored out into clear sight leaving nothing hidden to expire or get forgotten in the back of a deep cabinet.
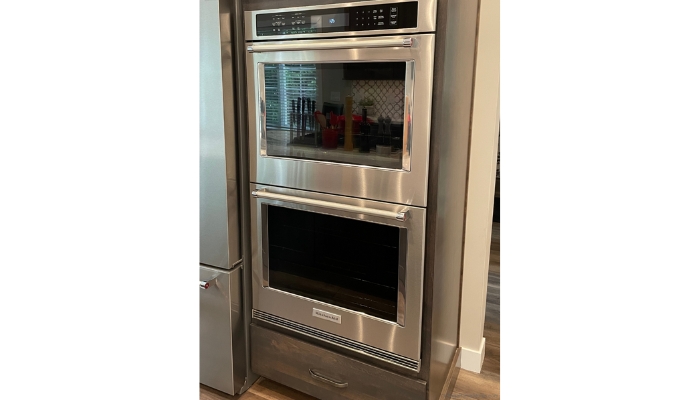
A 30” wide double wall oven is custom fit to a tall cabinet with storage above and below. This wall oven unit is from our KitchenAid line and includes Even-Heat True Convection features. Convection offers consistent heating and even cooking temps using heating elements and fans inside of the oven cavities. Want to know exactly how things are cooking? Use the temperature probe that comes with the unit! Including this probe in your cooking routine gives you access at a glance to the internal temperature of meats and casseroles without even opening the oven door. Learn how to easily use this probe feature on your KitchenAid oven here in a video we posted to our YouTube channel.
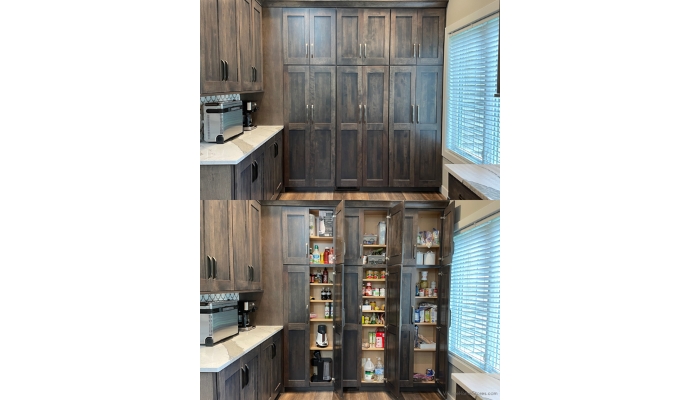
The pullout pantry isn’t the only area we added tall storage. On another wall of the kitchen perimeter there was a shallow (but wide) area near a kitchen window. It was just enough depth to include three tall double-door pantry cabinets with adjustable shelves inside. Never ever discredit a shallow cabinet of any kind. You won’t believe what you can fit into just one of these pantry units… and these lucky homeowners get three of them.
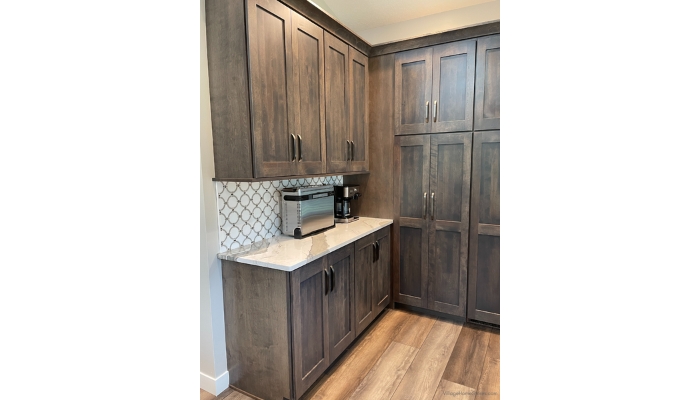
The pantry wall of cabinetry turns the corner to create a versatile area of storage and countertop landing space. With its location out of the kitchen prep and clean up areas, this is a perfect dry bar area that can be staged up for a coffee bar, a breakfast station, or cocktail service when entertaining. There are outlets available on the wall for any small appliance needed.
Take a Video Tour of The Kitchen
Before we continue with a photo tour of the finished kitchen, we do have a video one to offer you! Press play below to watch a full video tour of this finished Village Home Stores kitchen remodel.
Pretty great layout isn’t it? We love the opportunity to walk you around a kitchen instead of just showing a few photos of it. That is why our TV show is such a fun part of our content. We get to showcase segments like the one above and show you what people in our area are doing in their home remodels. HGTV shows are fun, but they can be a little hard to relate to sometimes with timelines, styles, and budgets. We do our best to show you what is trending in our region and what features are worth your investment when you go to do a partial or complete remodel project with Village Home Stores.
Two Island Kitchen Design
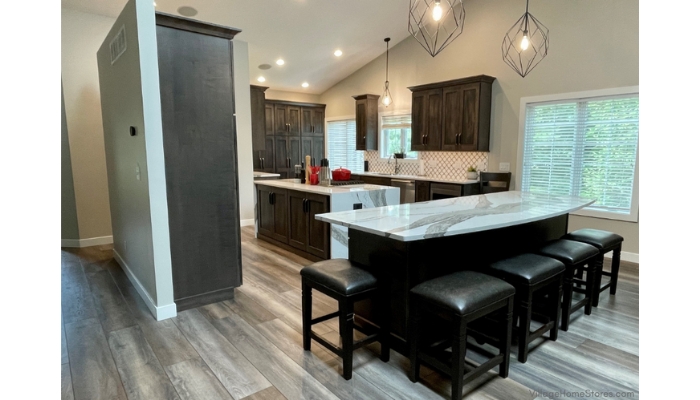
What’s better than one large kitchen island? TWO large kitchen islands of course! The kitchen and living room spaces are divided with a large island that includes seating along the full length of the back and even an overhang on one end for another seat. We all know that the kitchen is the hub of any home, and a kitchen island usually becomes the most busy and desirable place to be. A dual island layout like this allows you to offer a space for guests to dine, sit, chat, and feel actively involved… but it keeps them distant enough from the action of the working island. Guests or other members of the household are within sight and earshot seated at the first island without being in the way of someone at work at the cooking island.
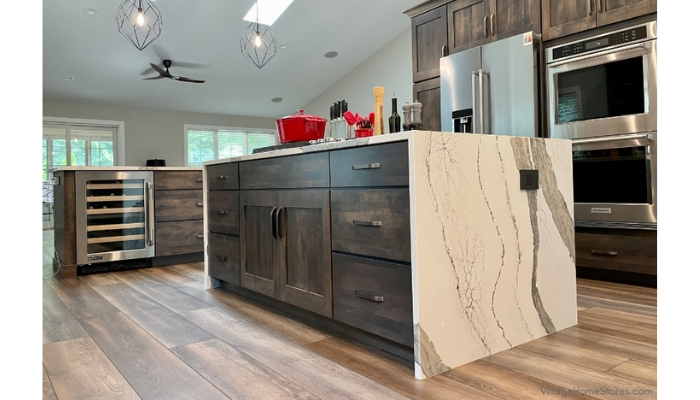
This allows the cook (or cooks) at work in the center of the kitchen to spread out and get to work at the cooking island. Two drawer stacks bookend a large base cabinet that is home to the gas cooktop. Speaking of bookends, did you notice the ends of this coking island? Our expert Cambria Quartz installers at Blackstone installation wrapped this full island with two waterfalling ends of gorgeous quartz.
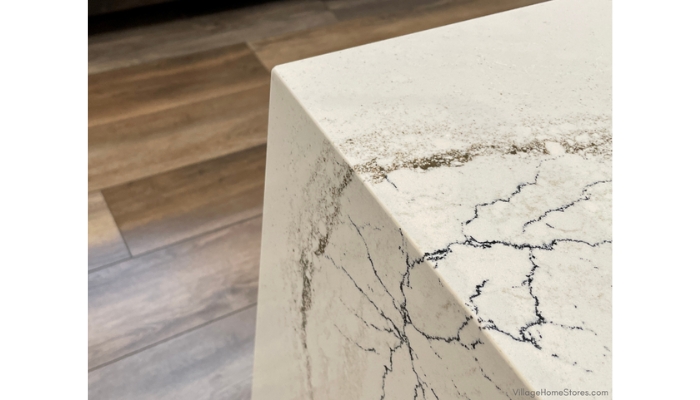
This is the Skara Brae design by Cambria Quartz. It has a classic background of whites with dramatic gray, black, and blueish veining patterns down each slab. Seeing a kitchen complete with an installation like this makes you really appreciate craftsmanship and the years and years of expertise our teams bring to the table for our customers. Not only are these waterfall ends smooth and secure, but time and careful calculation went into making sure that the patterns look great descending down each end of the island.
Downdrafts and Power Outlets
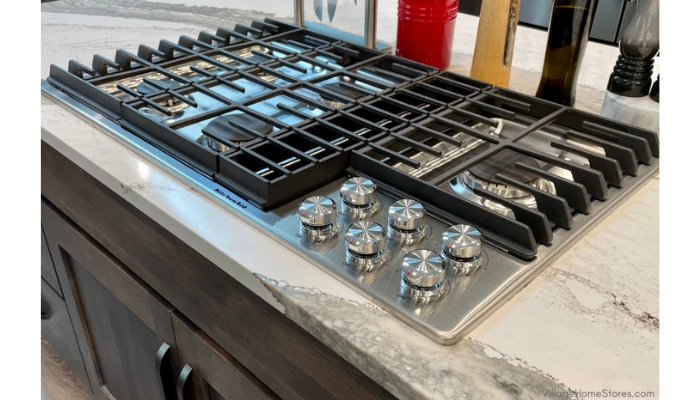
Another way to keep the kitchen feeling open and spacious is the lack of added visual weight from a range hood. The 5-burner 36” wide gas cooktop in the center island includes an integrated downdraft ventilation system with 300 CFMs that doesn’t require you to need a second range hood. But if another small appliance is needed at the center island, there is power hidden on each end!
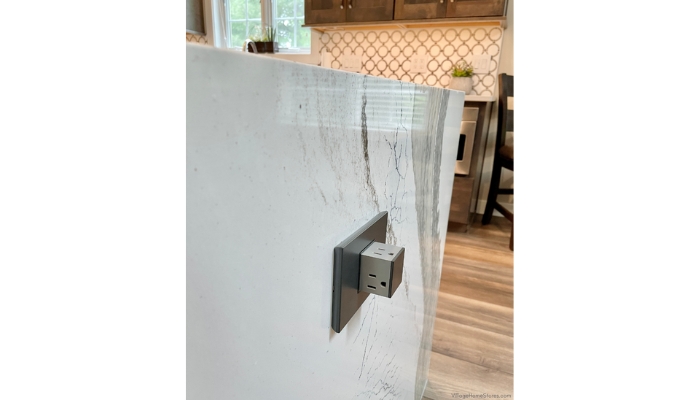
Press the framed squares on either waterfall end of the island and a pop-out outlet appears offering 4 plugs. This allows for a clean, sleek look on each end when they aren’t being used. Not to be out(let) outdone, the seating island also has outlets on each end. This makes both island spaces versatile for entertaining and food prep.
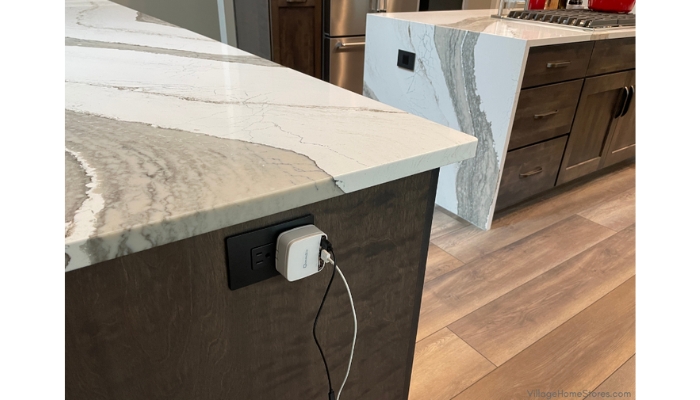
Kitchen islands with access to a power source even give you the option of setting up a laptop for the day. A snapshot of a modern-day household looks a lot different today than it did even just a decade ago. Relaxing or entertaining at home now involves a few more cords and connections. When you are working on your remodel design, you will discuss with lighting expert and your kitchen designer the number and location of outlets in your space.
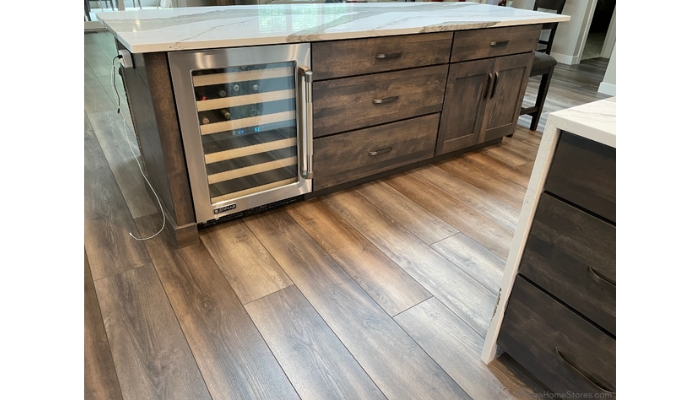
The interior of the seating island offers lots of storage facing the main kitchen including a large stack of drawers and a glass-front undercounter beverage cooler. Inspired by this kitchen for your own project? Find the full album of images posted here to our Houzz portfolio. Save them and share what you like with your designer at Village Home Stores so that we can include some of your favorite elements in the design we build for you!
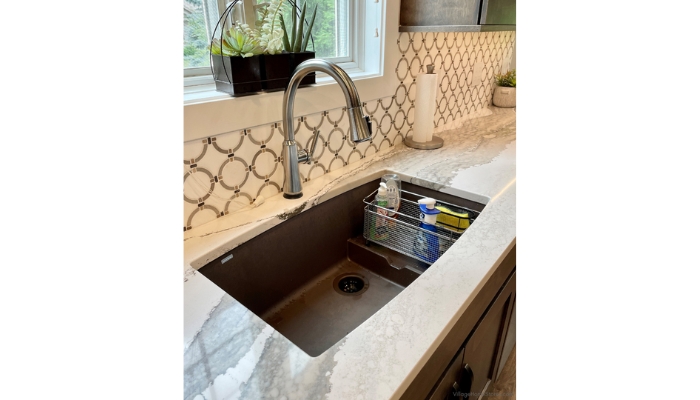
The cabinet hardware selected for the kitchen is a series that suits many tastes. The Elara handle series is available from our Jeffery Alexander hardware line. The pulls come in a handful of sizes and six finish options. Are you considering a partial kitchen remodel and want to upgrade your smaller standard drill handles to something larger in scale? This series is perfect for existing drills because the base of the curved pull rests flush against the door and drawers. This means you can add a new second drill and upgrade the style and size of your handles on existing cabinetry. Stop in the Village Home Stores showroom to shop this series and the many more hardware options that we offer. Find sample boards and catalogs upstairs near our wall tile department.
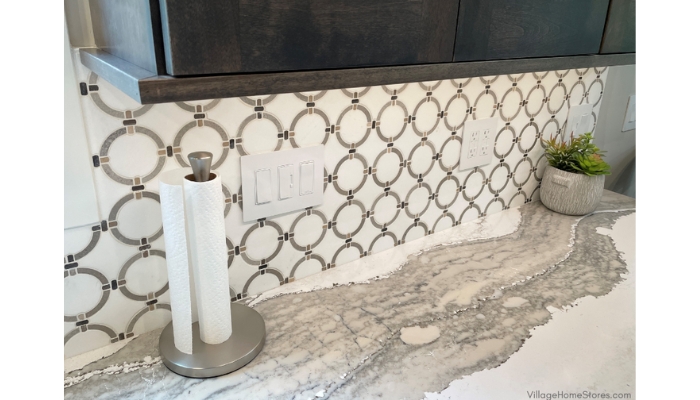
The walls of the kitchen perimeter are tiled with a stunning mosaic tile that perfectly compliments the colors found throughout the Skara Brae quartz tops. This “Linked Rings” tile is from our Daltile line and this is the Stratus White colorway. The mosaic pattern links a white marble background with gray rings and black details. Check out the same tile used here in another featured project, this time installed with a Birch Pecan stained cabinet.
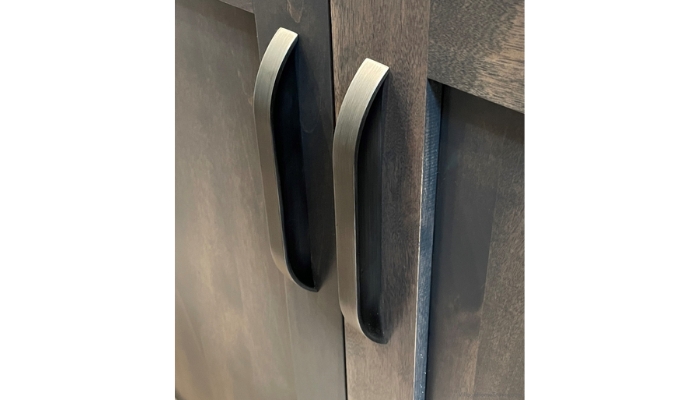
The sink wall of the kitchen includes an undermounted Blanco Performa Cascade sink below the window in a Café Brown finish. This durable sink is made of premium granite composite. The food-safe surface helps protect your household from bacteria growth and the sink can handle heavy cookware and even hot bakeware items. A versatile platform section on the right (shown with basket in place) cascades water as it drains down into the main sink bowl.
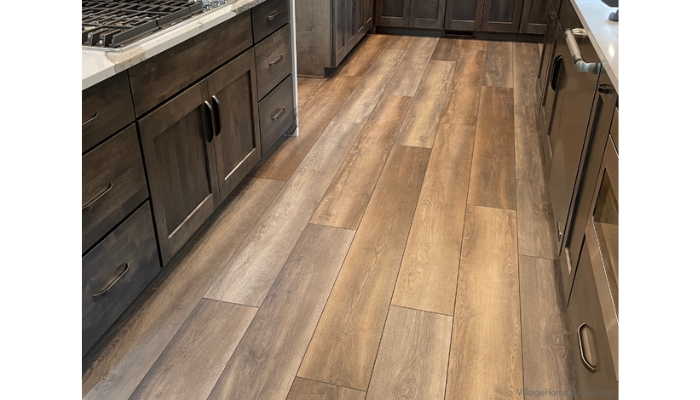
But no complete kitchen remodel from Village is complete without the perfect flooring surface to set the stage for the whole look. Our best-selling COREtec vinyl plank flooring is also featured in this remodel. The color here is called “Grandure Oak” and it would look perfect paired with many other cabinet finishes. In the case of this Coal Valley home, the multi-tonal planks include a darker color that is a perfect complement to the Stone finish on the cabinetry. Considering a remodel yourself? Want to know more about our start to finish process? Just reach out to our team and we will answer your questions. You can call us at (309) 944-1344 or use the webchat in the bottom corner of this blog page. We can’t wait to hear what you are working on and how we can help.
