We recently wrapped up this kitchen remodel in Rock Island, Illinois and we thought it would be a perfect kitchen story to share around the holidays. This new space is perfect for holiday entertaining, baking, and everyday use. This Quad Cities kitchen was remodeled from start to finish by the Village Home Stores team using our complete Project Management Process. We removed walls, widened doorways, and eliminated soffits to make room for this spacious new design packed with style and a LOT of creative storage.
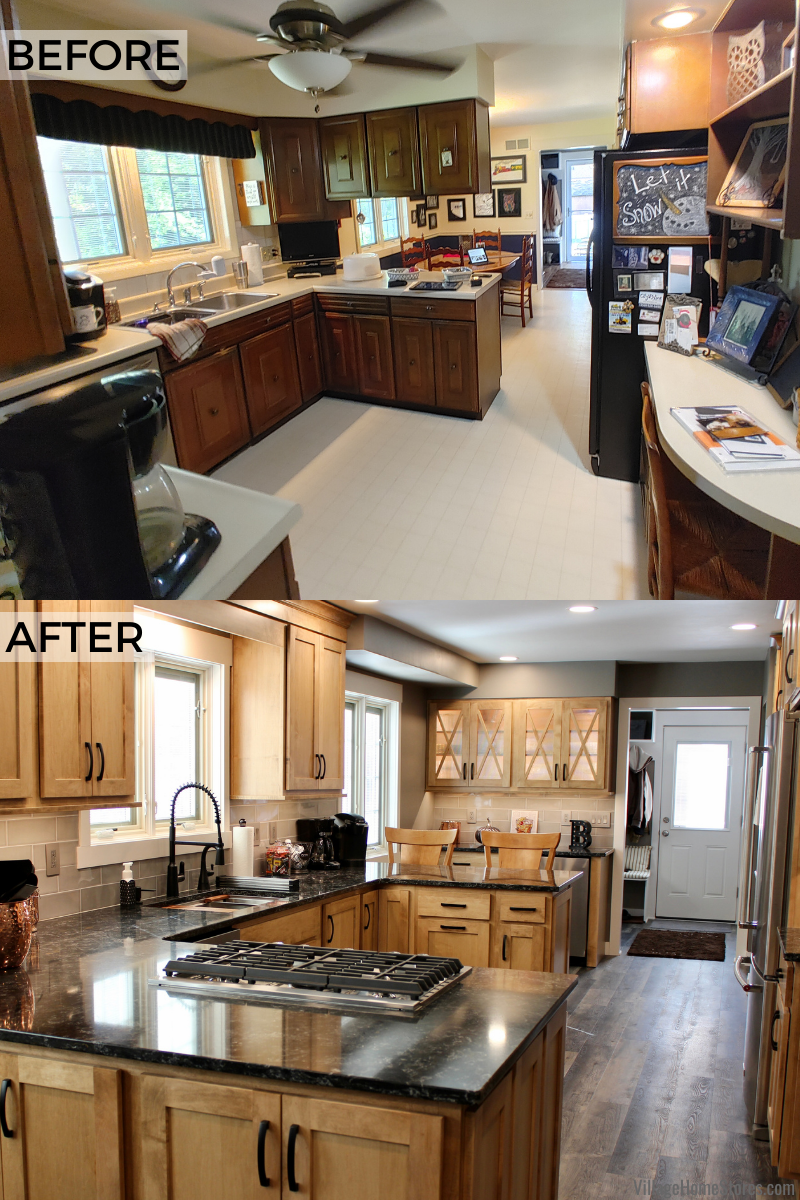
This kitchen features our Koch cabinetry in the best-selling Savannah flat-panel door and Maple wood. A “Pecan” stain has been applied to the cabinetry. This warm wood stain is paired with earth-tone neutrals for a stylish look that is polished and inviting. A look so inviting to guests that, according to the homeowner, she can’t keep people out of the kitchen now when they entertain. Just a few days ahead of me visiting for these photos she mentioned they had a full bar set up downstairs and a cozy fire in the firepit for some friends… and everyone ended up hanging out in this elongated new kitchen space most of the night. We don’t blame them.
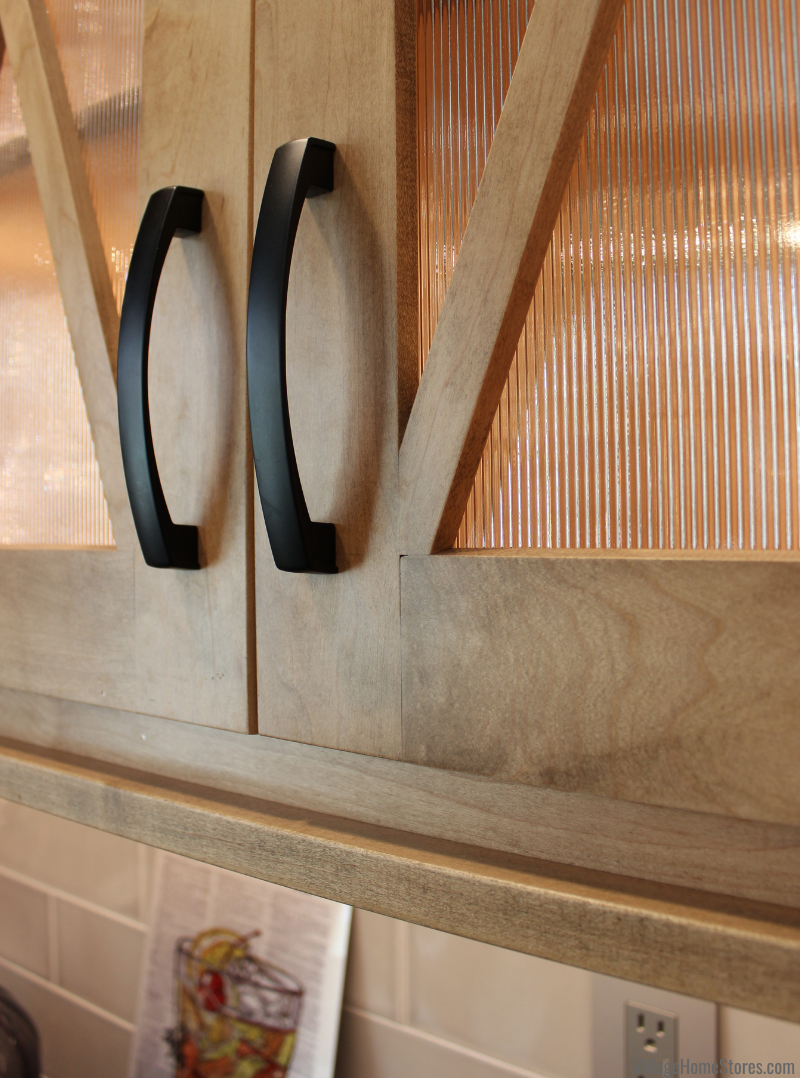
We share and sell a lot of white-painted kitchens. But goodness do we love our wood kitchens! There’s nothing quite like the warmth a woodgrain and stained cabinet can offer a finished space. You can’t recreate that surface with any painted finish. When you see an entire kitchen installed in a wood cabinet it is beautiful. Our cabinet lines at Village offer a variety of wood species and stains for them. Our expert designers will work with you and the vision for the entire design to help select the right finish for your project. Another medium wood stain from Koch was selected for this project throughout the design and estimating phase. When our designer saw a stack of Pecan samples come into the showroom; however, he thought Pecan may be a good fit. He connected with these customers and suggested that they come to look at the Pecan finish and consider that when ordering.
Take a Video Tour of the Kitchen Remodel
We plan on sharing this remodel story in an upcoming episode of our TV show but in the meantime, here is a sneak peek look around at a video tour of the finished space:
Can you believe how much storage they have now? And seeing all the kitchen selections together it all truly looks perfect for this Rock Island home. Every remodeling project we work on is different from the next. That’s why we love what we do. In this case, our designer and project managers arranged and scheduled for the space to be opened and widened. Three sections in the home became one long design.
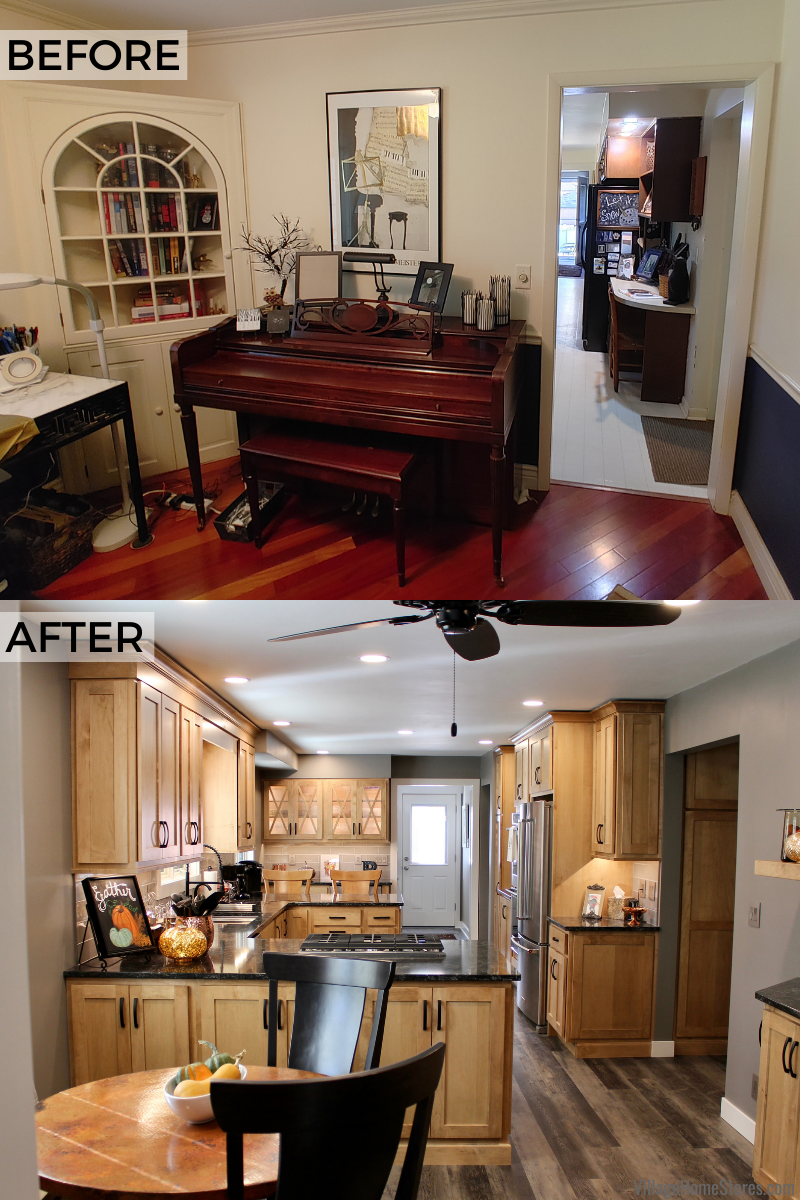
We removed a dividing wall and widened doorways for a finished design that is perfect for small or large amounts of users. The doorway in the image below was widened to help the hallway become an extension of the kitchen. Here we installed a tall pantry cabinet that fits into a niche space without intruding into the hallway. Never ever dismiss available wall space as a lost cause just because you can extend into the room at full depth. This design is proof that you can fit a lot of things into a 12” deep cabinet!
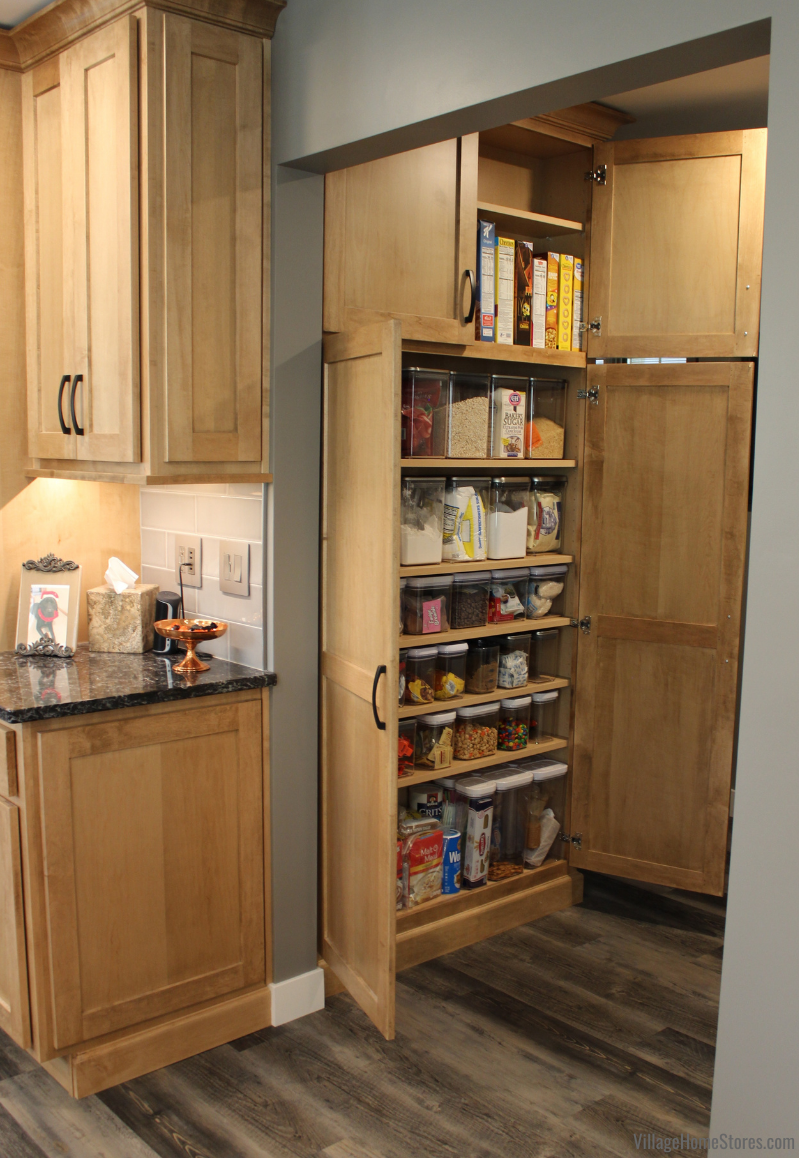
Look how much fits into that 12” deep pantry. It’s shallow but wide! The perfect size for storage containers and cereal boxes still fit perfectly. Consider how much cabinet space in the kitchen is now available because this pantry exists steps away. If you think you have a nearby alcove or niche that could be included in your cabinet order, ask your designer to consider the space. We have converted countless closets and crawlspaces with matching cabinet fronts and can order pantries like these very easily for your design.
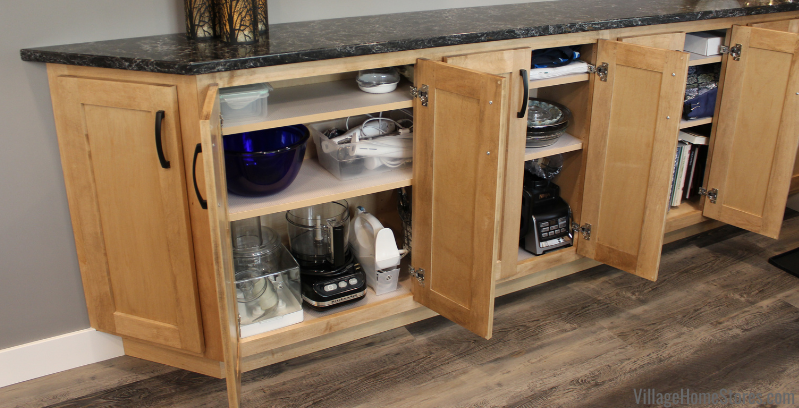
Every inch of this new kitchen design has smart storage solutions. We included smart storage everywhere we could like this row of 12” deep cabinets near the casual dining area. Above the double wall ovens, we added lots of tray dividers to allow baking sheets and racks to be sorted right within reach of the ovens and baking work surface nearby. Another welcomed upgrade for this household: two full-sized KitchenAid wall ovens with convection. The original kitchen had a single wall oven that wasn’t even wide enough to fit a standard-sized baking sheet.
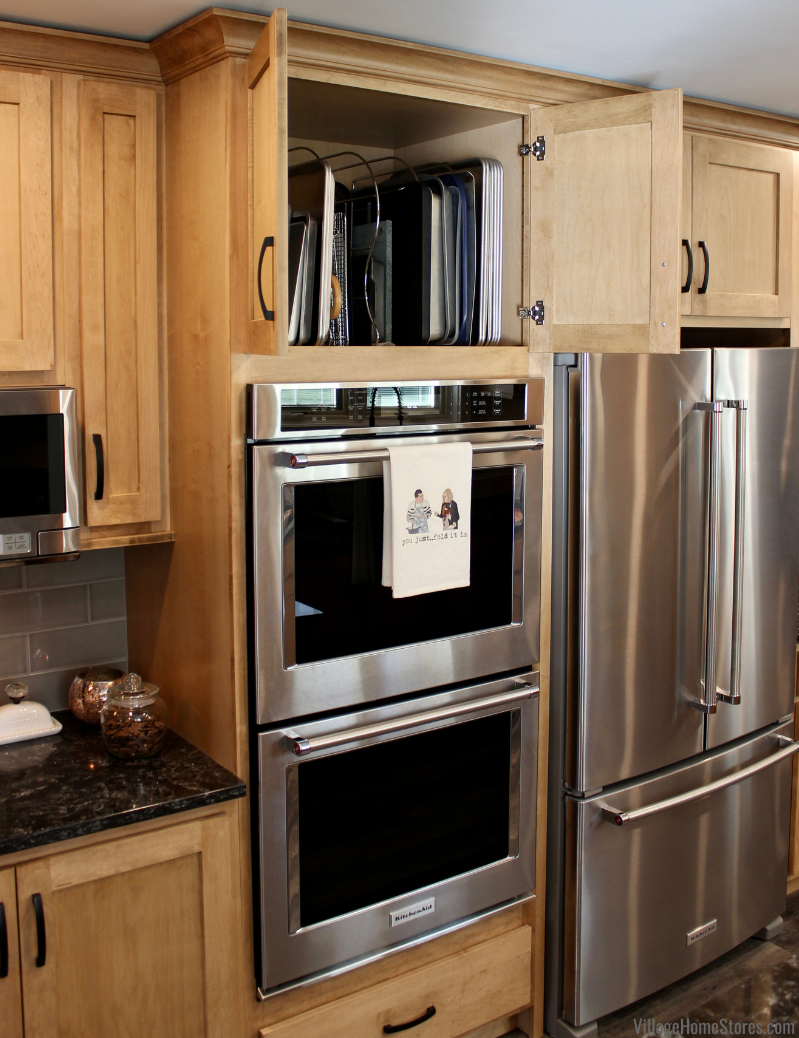
Baking a batch of cookies takes a lot of time and monitoring when you can’t even use one full baking sheet. Now, this rockstar setup can bake up to 6 racks at a time when convection is in use. The True Convection settings on these units provide consistent heating and cooking inside the ovens. Fans and elements inside work together to be sure that there are no burnt edges or undercooked cookie centers. And for cooking items like that holiday bird, the temperature probe can measure and monitor the internal temperature of your meats, poultry, and casseroles without you needing to open the oven and let out heat. What a game-changer!
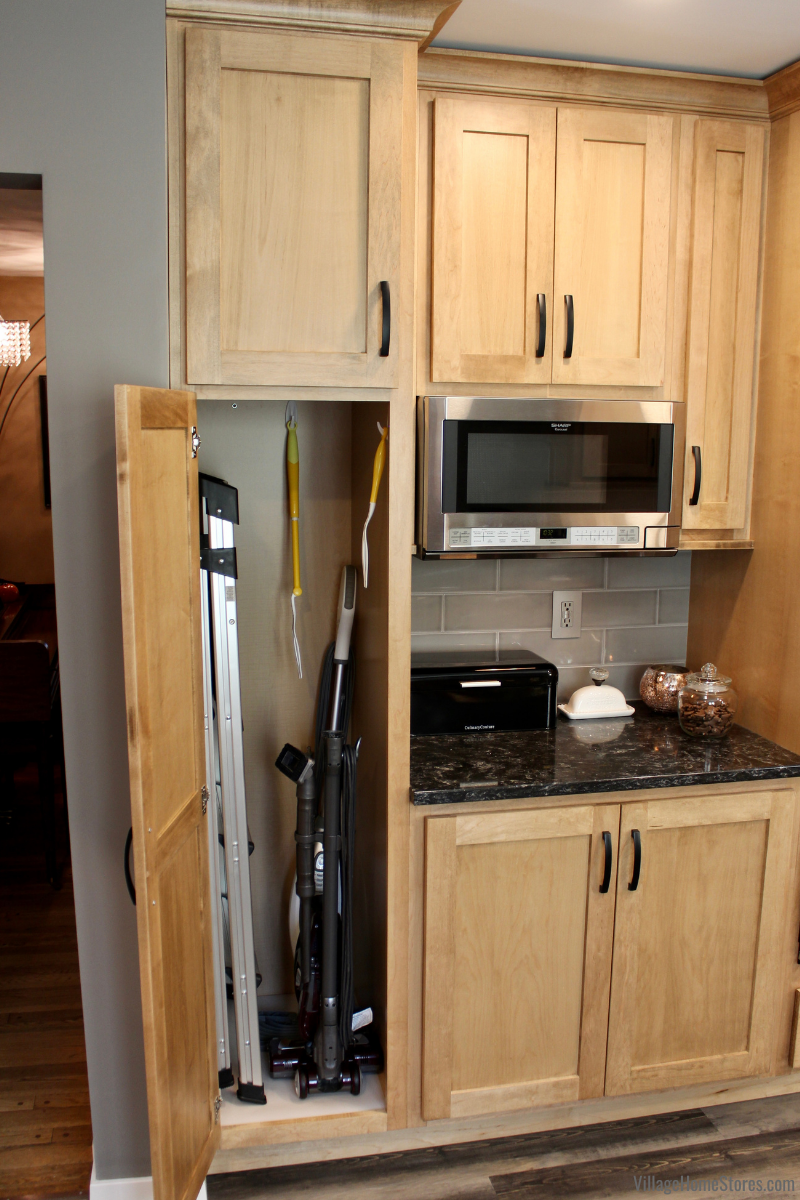
We expect holiday baking and cooking will be a whole lot more enjoyable this year compared to the past years. The refrigerator stayed in the same location, but this new part of the design now also includes double wall ovens and an over-the-counter microwave. There was even room at the end for a tall pantry cabinet to be fit for a broom closet.
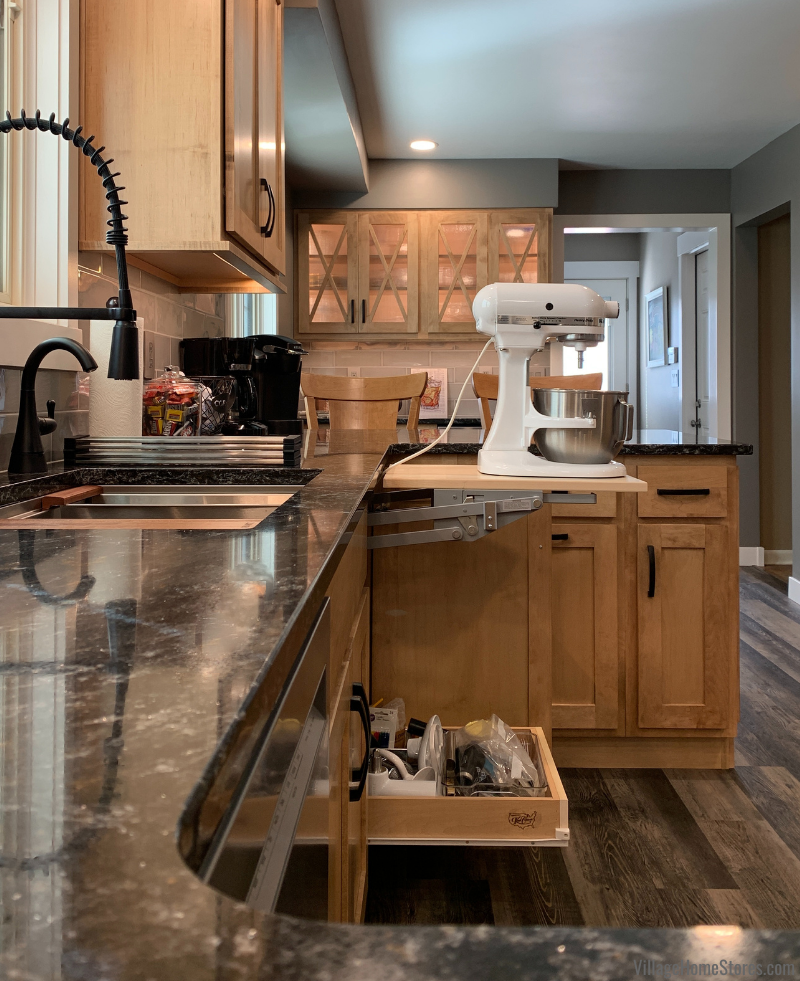
Mixer Lift Cabinet Storage Solution
Specialty storage cabinets can be a wise investment specific to your needs. A pullout waste cabinet is among the most popular choices, but mixer lifts are becoming more requested these days. Press play below to see how this mechanism lifts and locks into place.
How great is that!? Have you ever tried to lift a stand mixer and move it around to where you need it? They aren’t exactly lightweight. This shelf and cabinet application are designed specifically for this use. That means the shelf and hardware can accommodate the heavy mixer and swing it out and up to a level aligned with your countertop.
We also included a slide-out shelf down below to store the attachments for the mixer. Now everything is near the worksurface peninsula. We also installed an outlet on the backside of the cabinet so that the cord doesn’t have to be hunted for to be used. Someone in the comments on our TikTok page mentioned they use their cabinet like this for their heavy air fryer. How brilliant! It keeps it within reach when you need it, but off your countertops when you don’t.
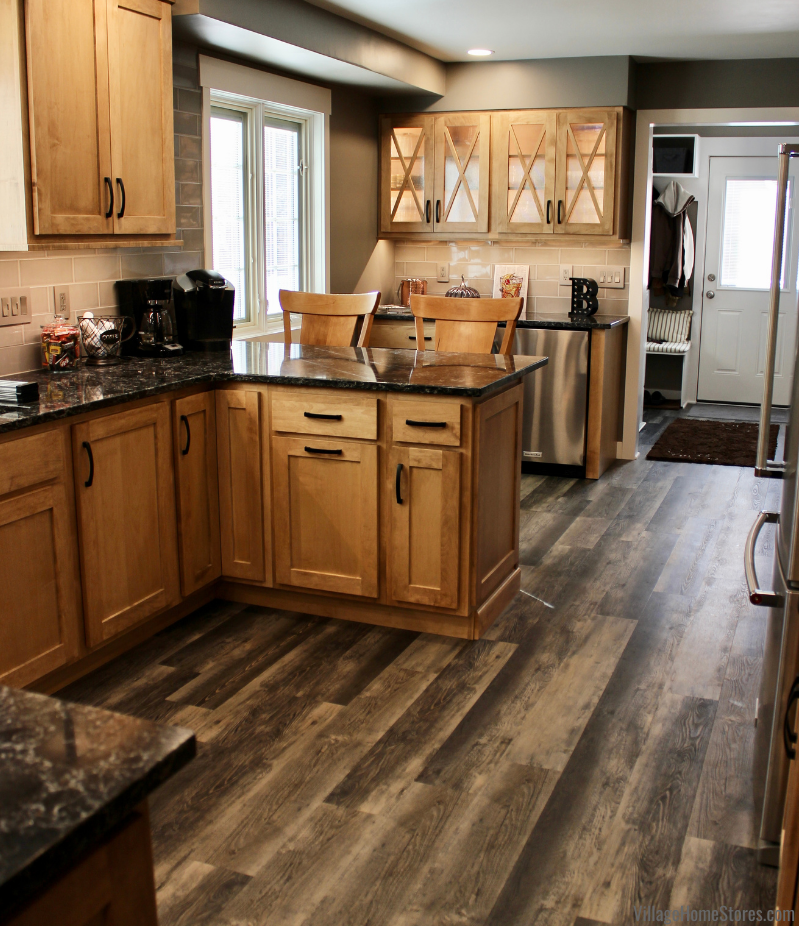
Cambria quartz counters in the Armitage design, multi-colored luxury vinyl plank floors, and a Stainless Steel appliance package by KitchenAid all combine with the Pecan-stained cabinetry perfectly. A balanced blend of light and dark earth tones with the flooring and countertops contrasting with the cabinetry and wall tile. The U-shape of the kitchen is formed with two base peninsulas. On this end, we removed the original peninsula include wall cabinets and soffits that were suspended from the ceiling. Now, this end is less crowded and can welcome in the space beyond the peninsula to be included in the kitchen.
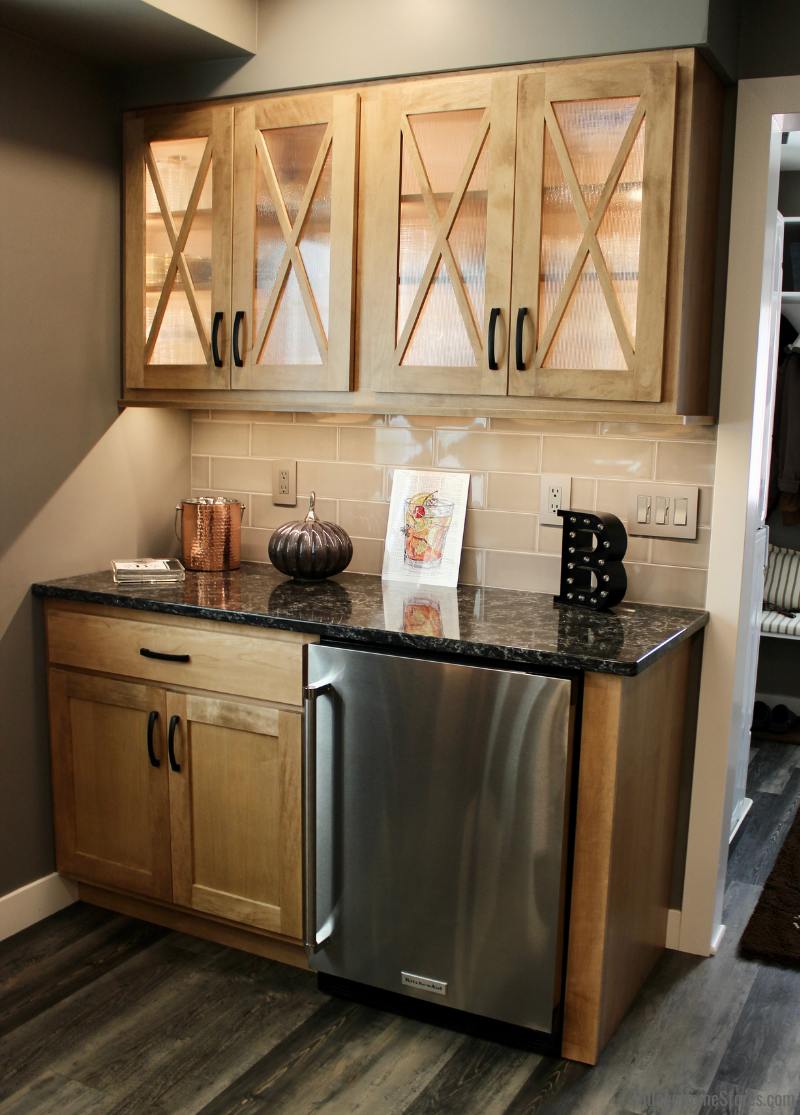
Just past the peninsula and overhang for seating is a dry bar area fit with glass door cabinets and a beverage cooler. Here we included an “X-style” mullion door. The 24” wide under-counter refrigerator can store beverages and any other party essentials. Undercounter refrigerators are also great to store pre-arranged platters of items ahead of guests arriving freeing up space in your kitchen refrigerators. Once the platters are out on the counter, you now have available space for beverages or hostess gifts guests may arrive with.
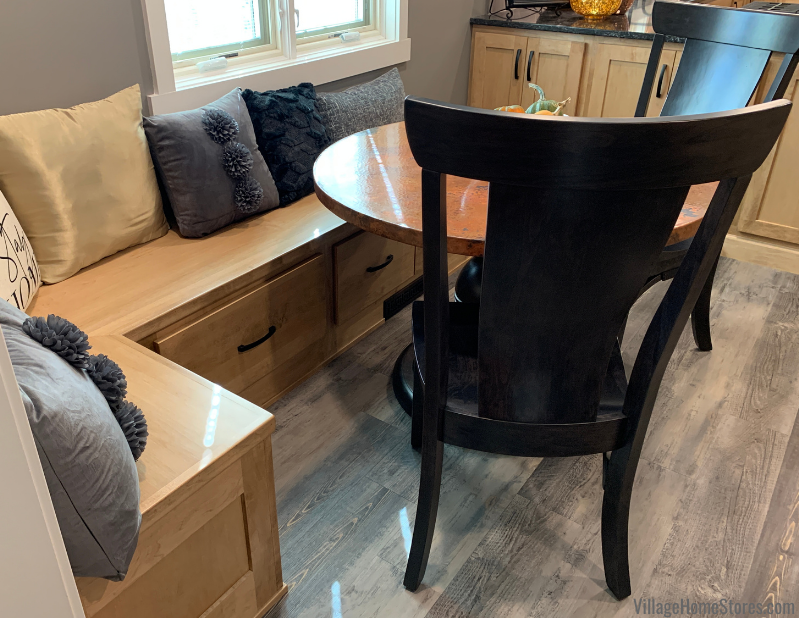
On the end opposite the dry bar area is a new banquette seating area. Here we took an existing smaller dining room and removed the dividing wall to spread the kitchen space into a better everyday use dining space. A round copper-top table and dining chairs on one side allow customizing seating and use. Against the wall and turning the corner are matching cabinets with the kitchen installed with wood tops to form bench seating.
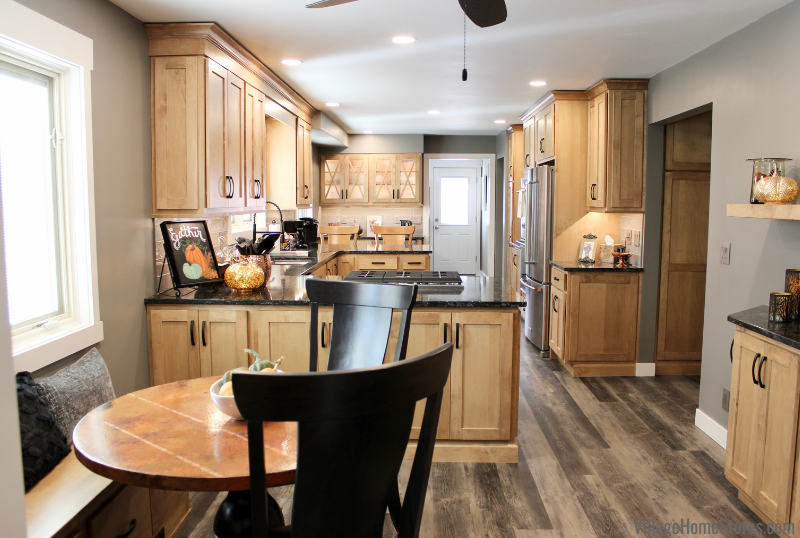
The cabinets beneath the bench seats open for storage of extra cushions, placemats, and pillows. The back end of the kitchen peninsula that faces the bench seat area also opens up for added storage. We love how the new design is open and spacious but still divided visually into zones.
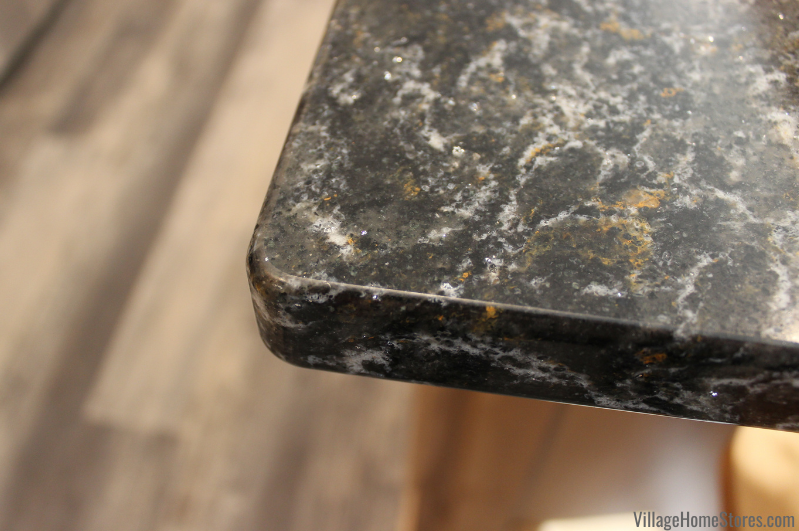
The kitchen countertop surfaces in this design are just as ready for a party as the layout! Cambria Quartz is a fantastic counter surface choice for any high-use kitchen. These slabs are non-porous, food-safe, and stain and scratch-resistant. They are easy to clean and will look this beautiful and polished for decades. A food-safe stone surface like this means that when making, items can be rolled out or kneaded directly on the surface if desired.
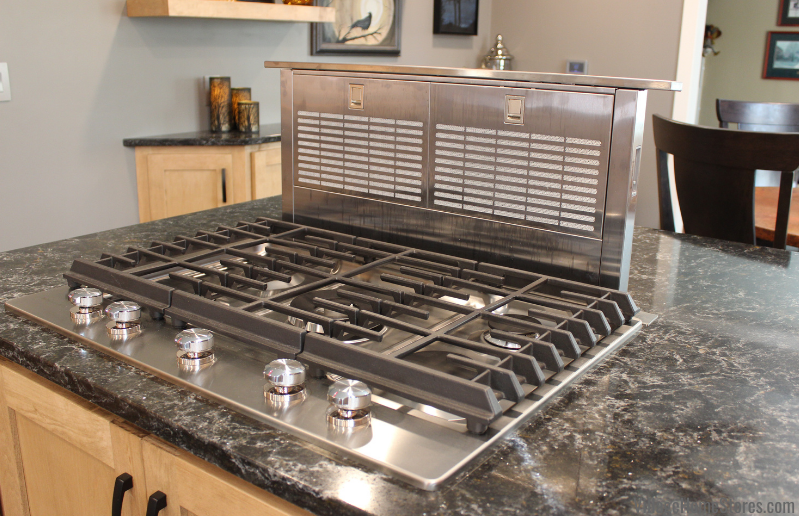
This peninsula end is home to a 6-burner gas cooktop. Full-width grates allow the user to adjust burner location and levels easily by simply sliding pots and pans to optimal locations. A downdraft vent can be lifted right behind the gas cooktop when needed. When not in use, it retracts back down into the base cabinet below. Shop appliances locally with Village Home Stores in-person in our showroom or here online. We offer competitive prices and an unmatched customer experience. Our appliance experts stay up to date on new feature training and can help you pair the right models to your budget and lifestyle.
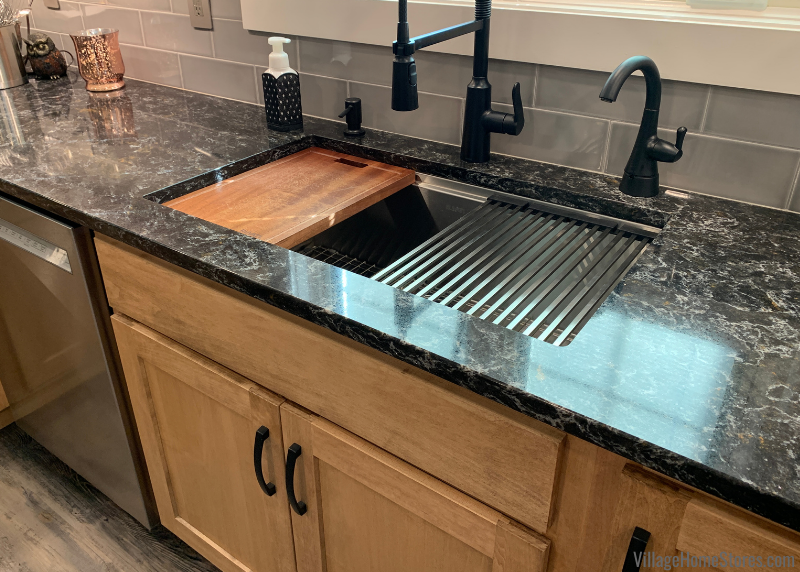
Cambria quartz counters allow for an under-mounted sink application. This means that an opening can be cut out and polished to allow for a sink to be mounted beneath the slab of quartz. This makes for a cleaner look and an easier-to-clean kitchen sink station. Workstation sinks have grown in popularity and continue to be requested by our clients. These sinks include a lip/ledge at the front and back of the sink so that accessories can be customized to the needs of the sink user.
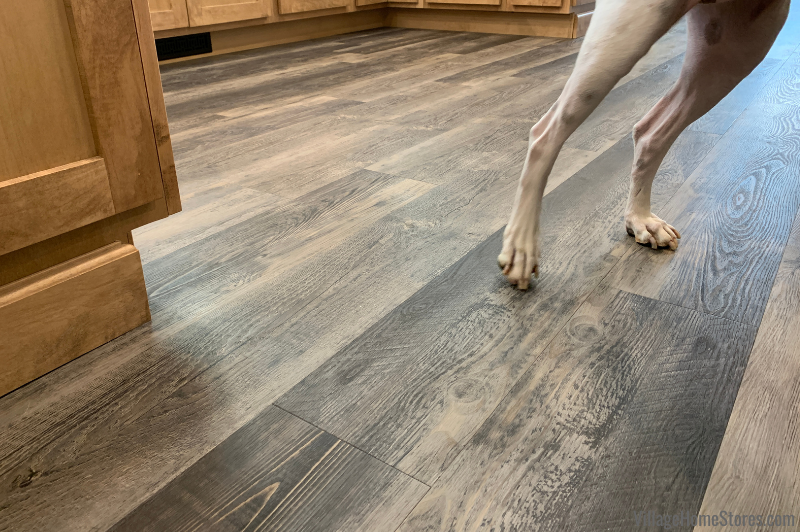
Luxury vinyl flooring has become the most used flooring surface in kitchens recently and a new study conducted by NKBA forecasting the next 3+ years, the trends are showing no signs of that changing. In this Quad Cities home, we used Serenbe Nova Floors which are a glue-down vinyl plank. The color here is called “Cottage Pine Char”. The floors are waterproof, scratch and dent resistant, and stain-resistant. This makes them a very pet-friendly flooring selection.
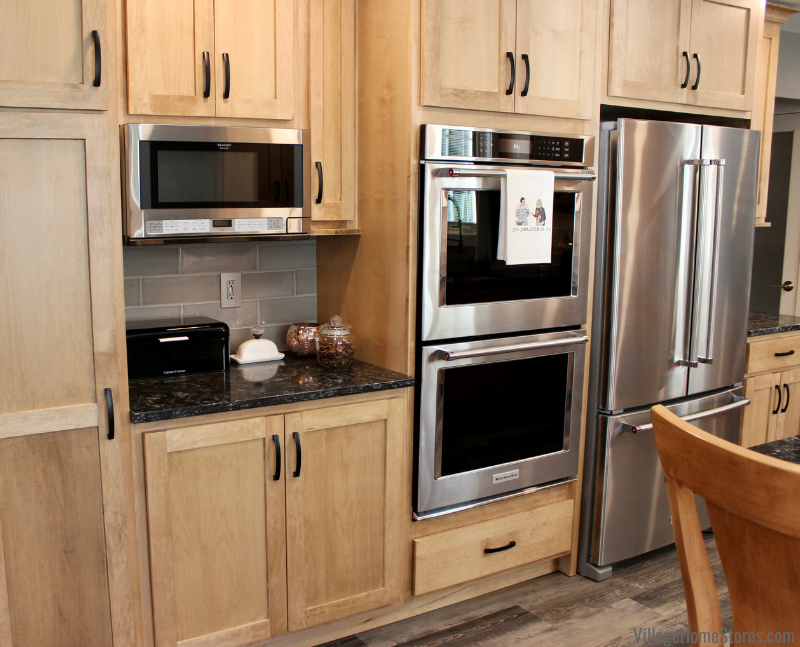
Are you planning to remodel your kitchen or bathroom in the Quad Cities area soon? Contact us to learn about our process! We can help you every step of the way. You can reach out by completing this short online form or using the webchat here on the blog. From space planning to contractor scheduling, we will guide you step by step through our kitchen or bath remodel process. See more of this kitchen here on our Best of Houzz-Winning profile. And find more inspiration here on our Pinterest page. We can’t wait to see what inspires you for your own project with Village Home Stores.
