The full kitchen remodel process at Village Home Stores has become our fastest-growing department in recent years. Between customer recommendations and general interest, our Project Management team has gone from one person to three. And we have 4 full time designers plus experts in all departments that end up involved in our full remodel projects. In Spring of 2020 the entire world changed. We all began spending more time at home. With that came the constant reminder around every corner of our home of all the ways we can improve it. The home remodeling industry saw record-breaking interest nationwide and because we are your regional experts in kitchen and bath remodeling, our team has stayed beyond busy. We have customers in every stage of our process right now and hope that soon material supply chain issues can catch up with our own strategy and pace. We do work all around the area and recently I was able to tag along during the final walk-through at a kitchen remodel job wrapping up in Kewanee, Illinois.
Final Walkthrough for a Remodel
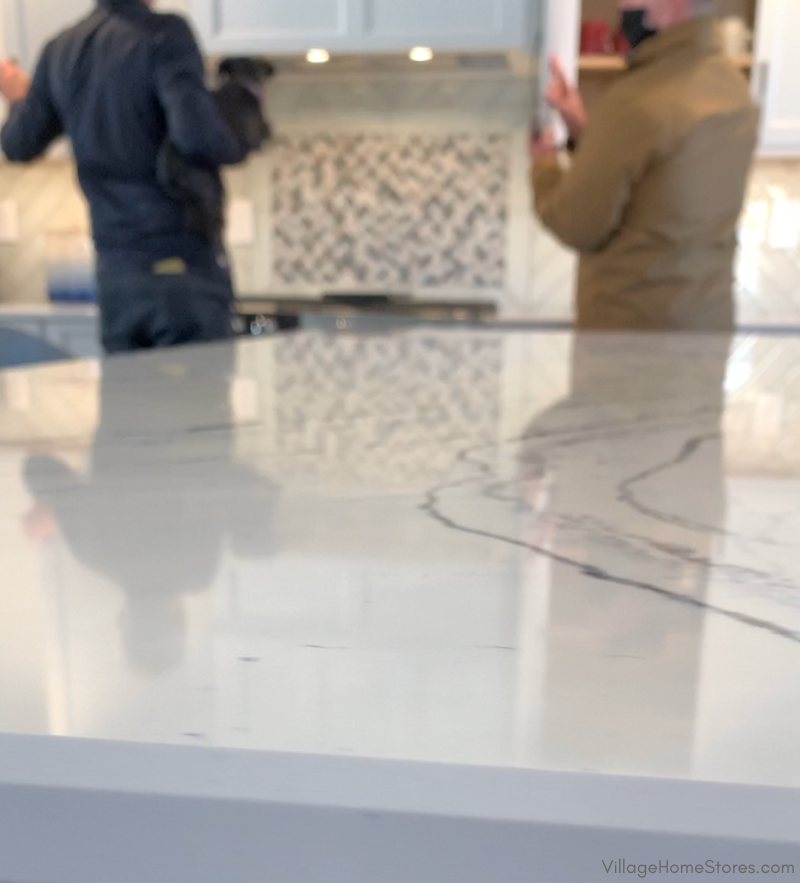
The final walk-through in our process is a meeting at the jobsite location where our designer and your project manager meet to walk the project with you. Here they take notes of any loose ends or “punch list” items that are needed to see the job becoming complete. This may be replacing a cabinet door for a warranty reason like a scratch or finish issue, troubleshooting a trim issue, or one of the other millions of topics that could have surfaced during the project. I tagged along to this walk-through because I knew the countertop selection was one that I needed to see in person to share with you. While we weren’t complete enough to step back for the full finished result, look around with us at some of the amazing details in this Kewanee kitchen renovation.
Removing a Wall for a Kitchen Remodel
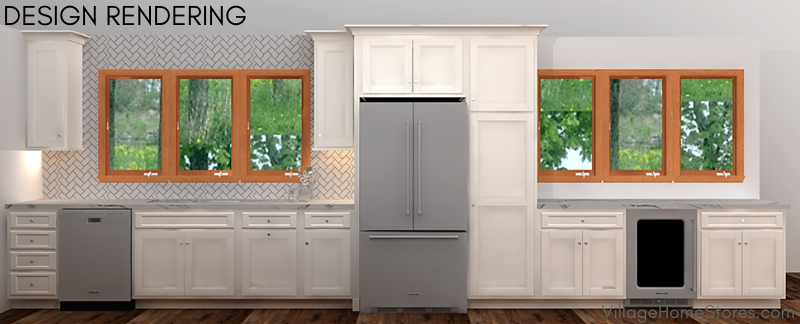
Village managed this kitchen remodel from start to finish. Our kitchen designer worked with these clients to create a design that repurposed the available space once we removed a long wall. We helped them visualize (with digital renderings) what a possible kitchen layout could be. In this case, our designer presented a few options of locations for the kitchen, living room, and dining areas. The image above is an example of a design rendering shown to the customer to help understand the new kitchen placement along the back wall of the space. Many of the full kitchen remodels we design include a partial or full wall removal. With an element like this to consider, you want to work with team that is familiar with the process and steps involved. Of course, every project is different. One challenge in this space was a textured ceiling with two conflicting directions to the pattern. The solution? After patching removed areas, a new texture throughout was applied and you would never know this full room used to be multiple rooms.
Cambria Quartz in Portrush
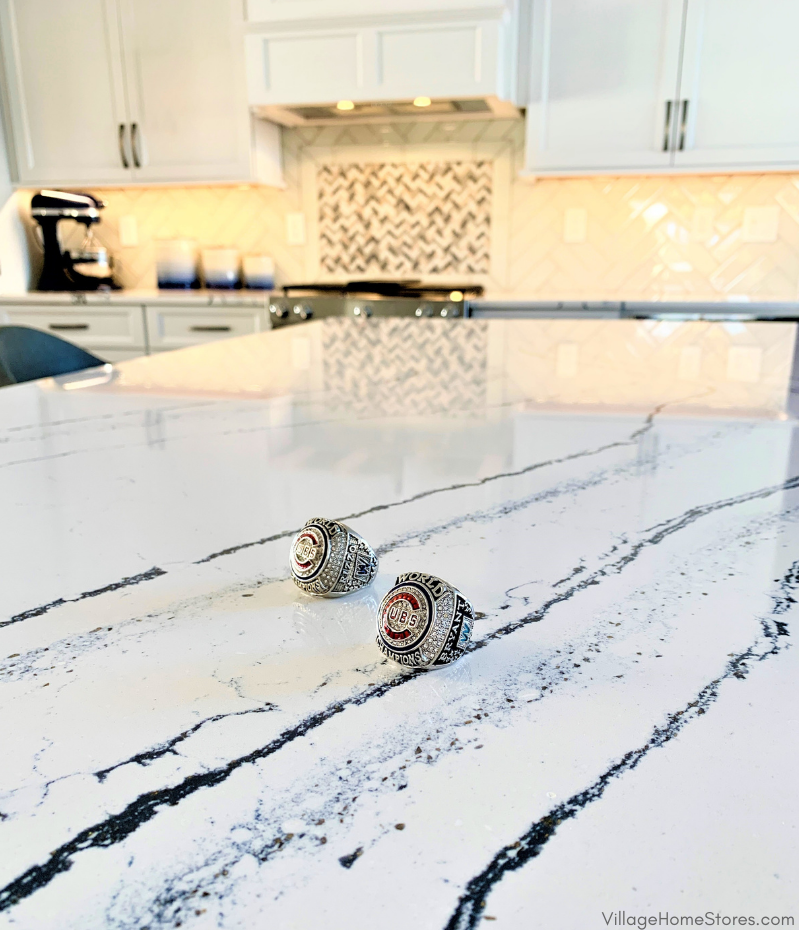
As mentioned, the main reason I tagged along to this walk-through was to see the Cambria Quartz counters. This is the “Portrush”design. Don’t tell our Cardinals-loving bosses, but we just HAD to grab a few props to help show off the Cubbie-blue veining and shimmering sparkle of this unique Cambria Quartz design. Portrush is an engineered quartz surface with a main field of porcelain white and crisscrossing black, gray, and navy-blue veins. It also has a healthy amount of shimmer with golden flakes accenting the pattern.
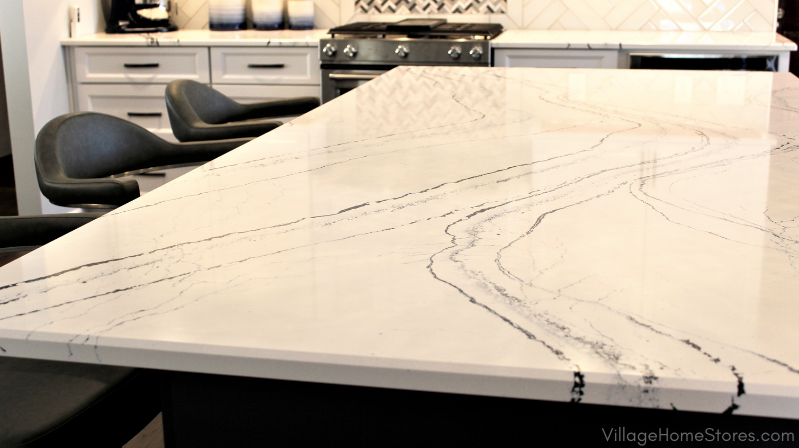
When you select a character surface like Portrush, it gets a chance to show off when used for a kitchen island surface. The location of a kitchen island is typically centered and the size and scale of islands these days allow for a large surface area to showcase your selection. Your kitchen designer from Village Home Stores can help you select a single countertop surface to install throughout your new kitchen, or two that can complement each other. We have a wide variety of choices for you to work with.
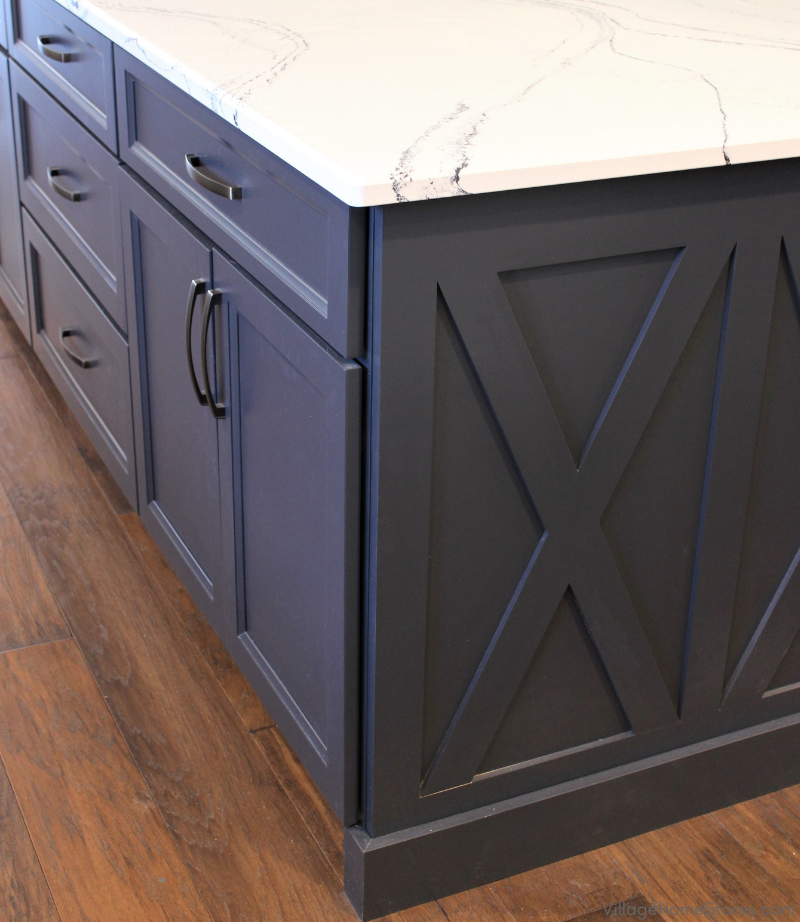
In this Kewanee home, another punch of blue is found in the kitchen island cabinet finish. This Charcoal Blue painted cabinet finish from our Koch Classic Cabinetry line is a bestselling accent choice. The Bristol door style is installed with a Shaker outside edge profile and 5- piece drawer fronts. Charcoal Blue cabinetry is paired here with the blue Portrush Cambria and now we have ourselves not just a kitchen island but a main character in this kitchen story!
KitchenAid Appliances from Village Home Stores
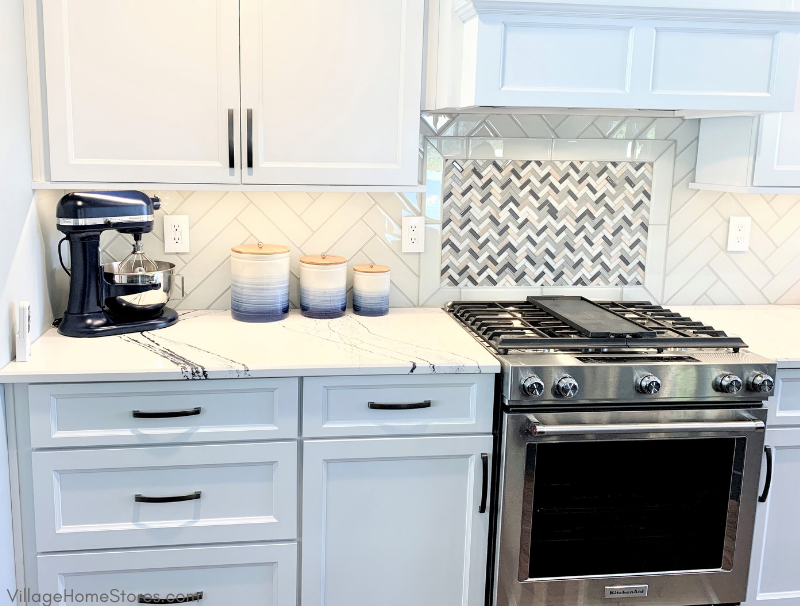
The cabinetry installed as the perimeter of the kitchen is the same Bristol door from the island but using instead a painted White finish. There are two long walls of the new design. One wall is home to the kitchen sink, dishwasher, and refrigerator (see rendering above). The other is the cooking zone of the design. A wood hood was included on the cooking zone wall and fit with a hood liner and 500 CFM range hood insert. A front-control gas range from our KitchenAid line is installed in a Stainless Steel finish.
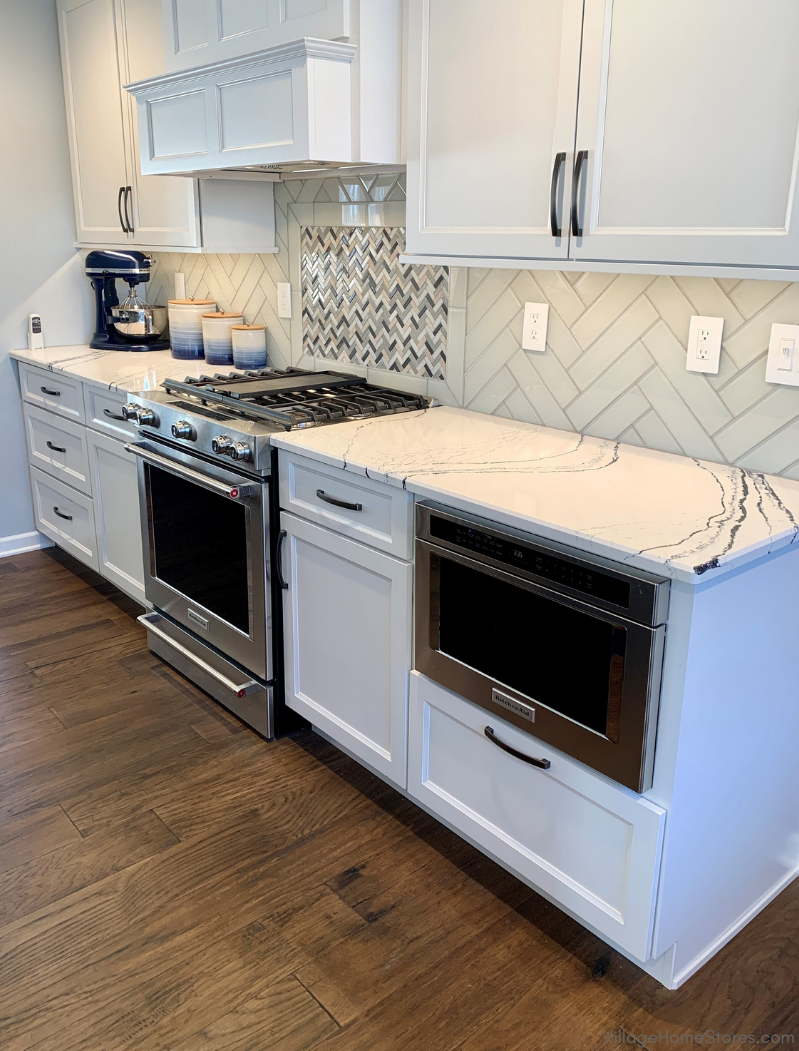
Speaking of KitchenAid, they have now finally entered the microwave drawer chat! We now have Stainless Steel options in microwave drawers from this line. So, if matching badges, controls and finish details are important to you, we have an option to match your full KitchenAid suite of appliances from Village Homes Stores. Shop our full catalog of appliances online, anytime here at villagehomestores.com.
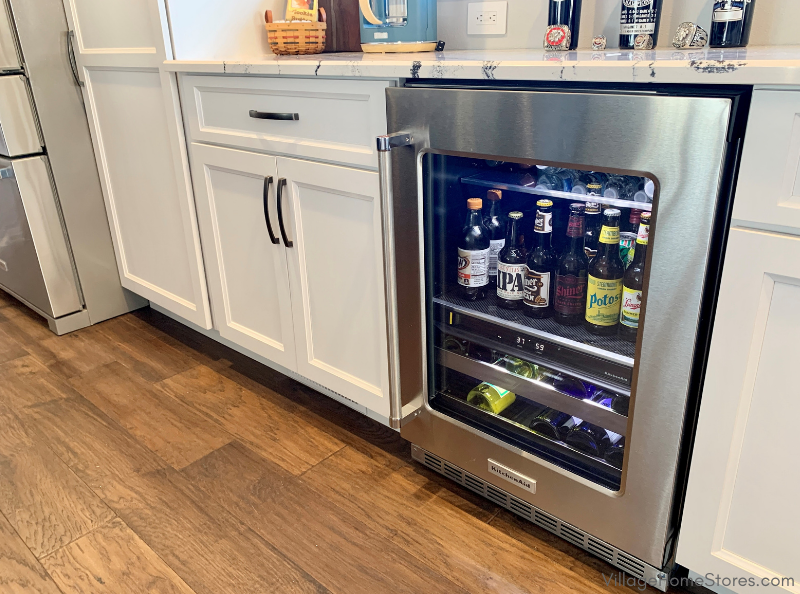
Did you know that the 1 in 5 new kitchen designs now include beverage cooler? According to the 2022 Houzz Kitchen Trends Study that was just released that is the case with 2021 kitchen designs and 2022 projects in progress nationwide. We offer a wide variety of entertaining refrigeration. From full height all-refrigeration, to undercounter models like the one in this home. You can even choose to hide the fridge by ordering a “panel-ready” model and a matching door to be applied and blend with the kitchen. The model shown above is great because it has a glass door and the option of two temperature settings within the unit. You can store wine at one temp and beer and other beverages at another.
LED Lighting for the Kitchen
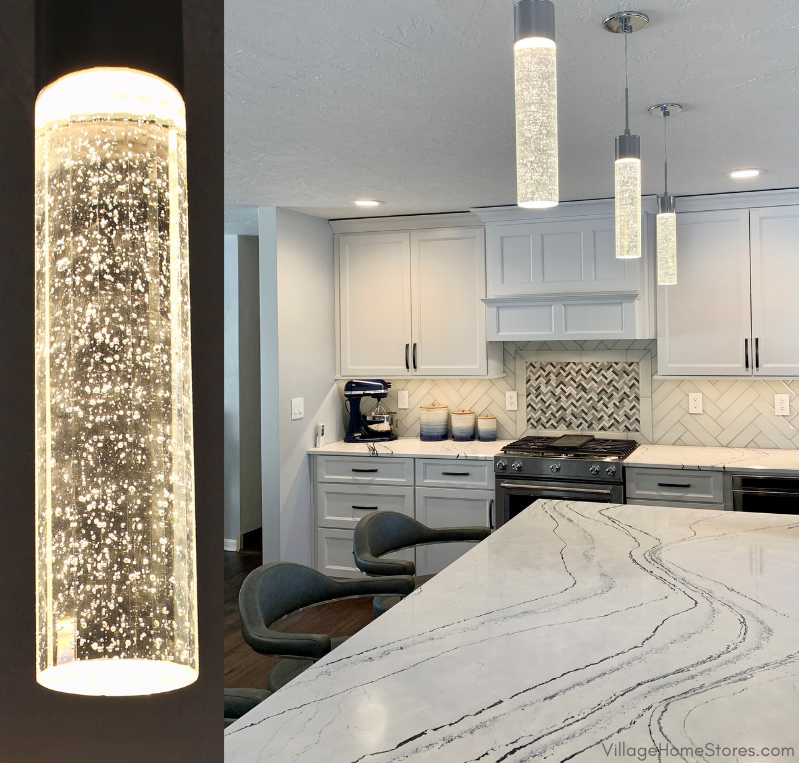
Another detail worth noting in this new kitchen is the lighting that was selected. While the main kitchen may appear to lean more towards a traditional style, the pendants and dining fixture almost step into a contemporary space. But installed in this room, they give off a fresh take on a traditional crystal chandelier. LED lighting illuminates cylindrical bubble acrylic diffusers. Three 12” “Adrian” pendants hang above the kitchen island and a 20” Polished nickel “Turin” chandelier hangs in the dining area nearby. Shop our lighting selection online here at villagehomestores.com. We allow local customers to shop with us in store and online and offer local delivery and curbside pickup options.
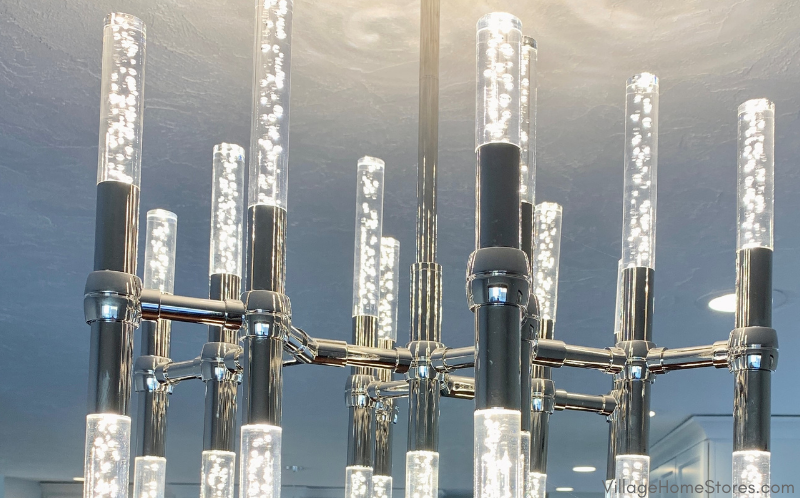
If you are looking to build or remodel a home in our area, we would love to help. Because we are located within such a large surrounding radius we can reach to many communities like Kewanee. Have questions? Contact the experts at Village Home Stores to learn more about our design, estimating, and project management process. Reach out and set up a time with us to review our process and chat about your project in our showroom.
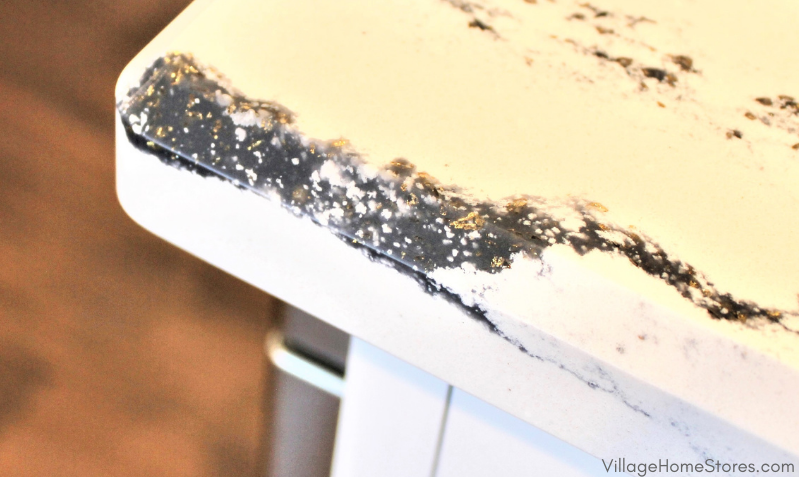
You can message us right now using the web chat or by completing this short form. Village Home Stores is located at 105 S State in downtown Geneseo, Illinois 61254 The showroom is open Monday–Friday from 9am to 5pm and Saturdays from 9am to noon. You can phone our showroom during these hours at (309) 944-1344. We are also able to meet by appointment if needed. We can’t wait to hear what you are working on and how our team can be a part of it.
