Looking to remodel your kitchen but want to do the work yourself? That is absolutely an option with Village Home Stores! This project just outside of Geneseo, Illinois is a great example of clients who did just that. Their neighbors used Village Home Stores for a remodel, so this couple gave us a chance to bid materials for the kitchen project they were considering. They were already shopping local box stores for the kitchen. But like many of our customers find, our prices weren’t just competitive to the box stores… they were better! The added value of a kitchen design expert having eyes on your kitchen plan is also important to note. Not to throw shade, (just kidding, you know we are about to) do you really want the same salesperson pulled away from stocking shelves or mixing your paint to help plan out your custom kitchen? Didn’t think so. The cabinet design team at Village has been in the game for a long time. We know how to make the most of your space. Our designer was able to partner with this customer to build the symmetrical cooking zone they were hoping for, and we provided all the needed trim pieces and layouts for their DIY installation.
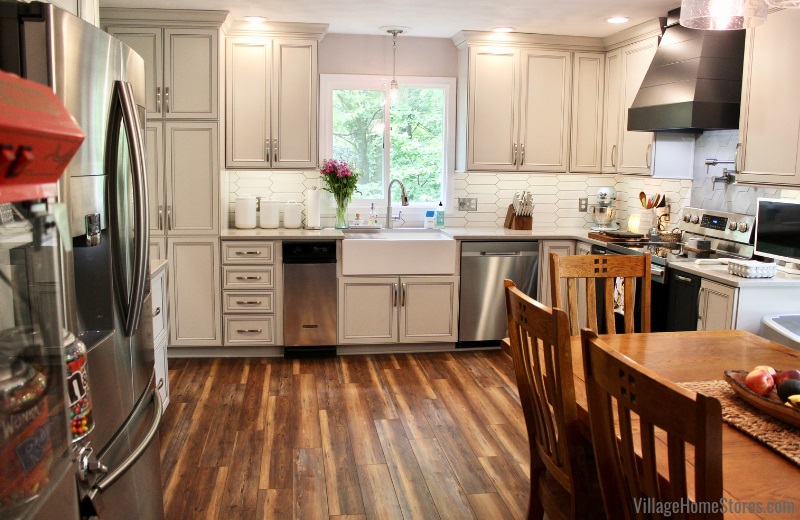
We are so glad they found us in time to order a Koch Kitchen and more from Village Home Stores. Cabinetry, countertops, hardware, lighting, wall tile and more were ordered from us and these DIYers did a fantastic job of managing the project themselves. The kitchen design is a combination of two painted finishes on the “Ridgegate” door from our Koch Classic line. The main cabinetry is a painted “Oyster” finish with a “Smoke Highlight” applied. The accented cabinets surrounding the cooking zone is our best-selling “Charcoal Blue” paint.
Take a Video Tour of the Kitchen
Didn’t that turn out great? We love a kitchen with dual cabinet finishes. This design is a great example of one that doesn’t include an island as the accent color. Accenting with paint on an entire section like this cooking zone creates a custom look and it really makes a big visual impact. This area truly is a command center for a busy home chef. Two pullout cabinets bookend the oven and cooktop. One setup for utensil storage, and the other for spices and oils.
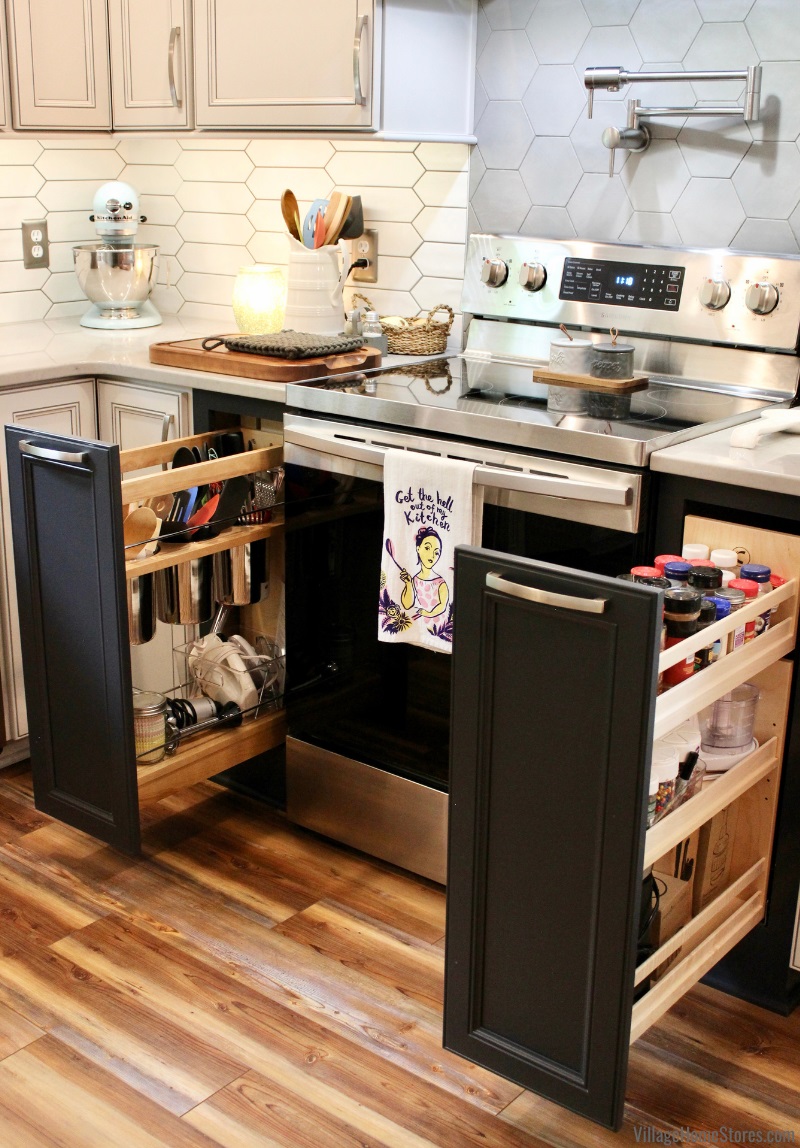
What a dream workstation for a cook! The cabinetry and wood range hood in this area is painted with our best-selling “Charcoal Blue” finish from Koch. We are especially jealous of the faucet that is on the wall above the cooktop. How wonderful to never have to carry a heavy pot of water over to a busy cooking surface. Pot filler faucets allow you to fill the pot right at the cook surface.
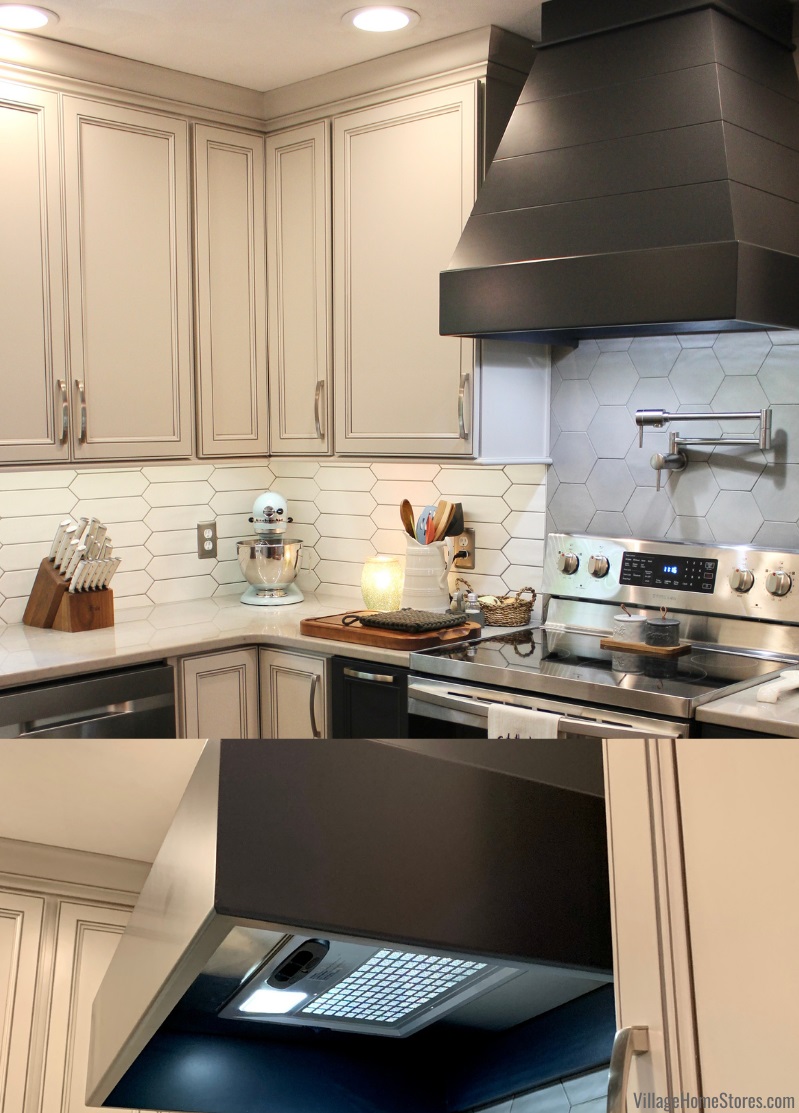
Did you know that wood range hoods can be ordered to match your cabinetry from Village? This style has a shiplap pattern to it, and it looks so great in the same accent Charcoal Blue color. Inserts for your hood are available from our appliance department. A Broan 390 CFM insert was installed in the hood of this Geneseo, Illinois kitchen. Curious about what range hood style and power level you may need? Ask an expert at Village Home Stores for some input.
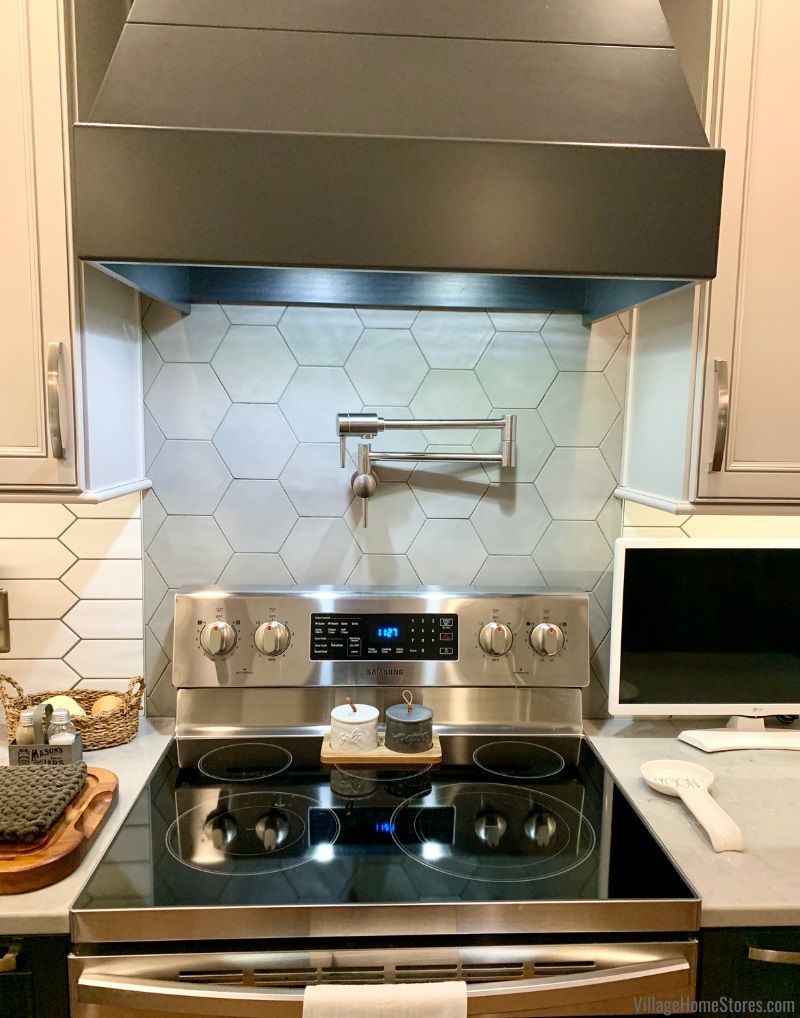
The tile above the cooktop is another winning element to the accented cooking area. It changes from the matte white crayon tile in the rest of the kitchen, to a gray hexagon tile. Sometimes just a slight disruption in pattern can be enough to draw your eye. We love the combination of the two geometric shapes for the wall surfaces. If you like this team of tiles, be sure to stop by the Village Home Stores showroom. We have them installed in a display kitchen paired with a large matte black hex floor tile.
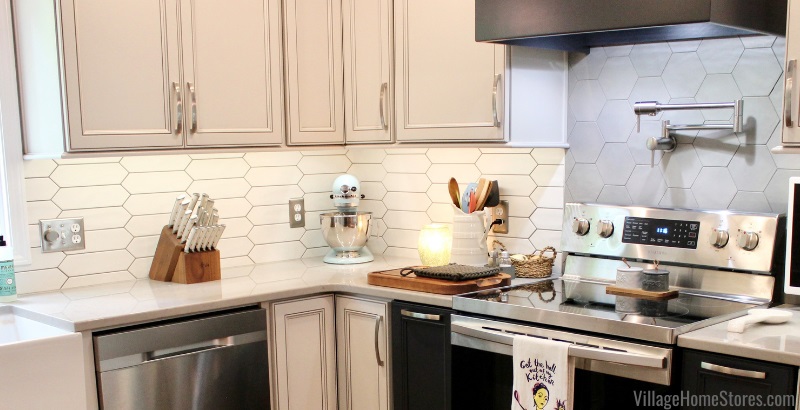
This kitchen truly shines with the details. The image above really showcases what a difference a highlight can make for a cabinet finish. This kitchen would still look great as an Oyster/Charcoal Blue combination, but the added Smoke highlight on the main cabinets just gives it that extra contrast of detail on the doors. There is another good contrast found between the grout and matte white crayon tiles. This highlights the interesting shape of the tiles in the space. The cabinet hardware in the kitchen is from our Hardware Resources line and it is the “Merrick” series.
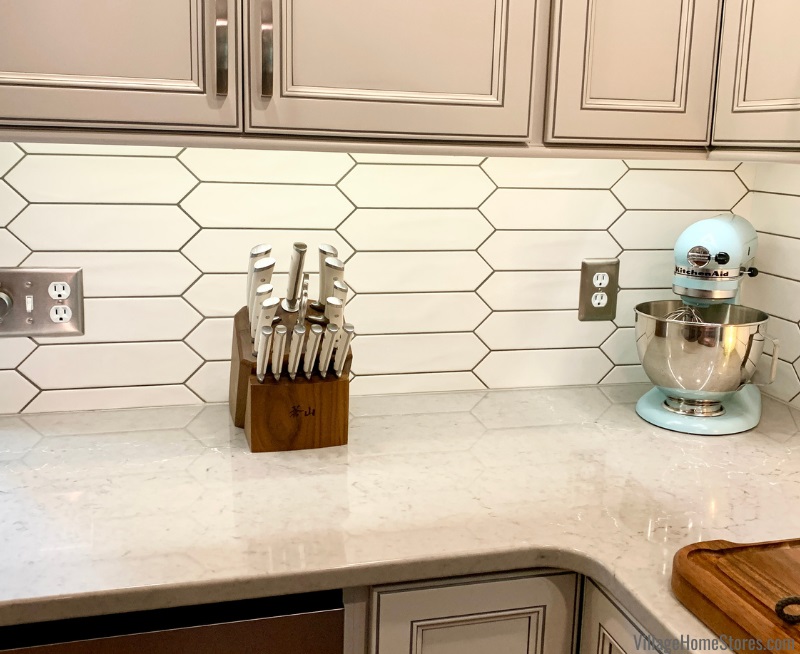
Cambria Quartz countertops look right at home in the “St. Giles” design and standard “Eased” edge profile. The dove gray color of St. Giles is the perfect compliment to the grout color and stainless-steel appliances accented in this kitchen. This quartz surface is unique with its combination of gray AND white veining. Some of the veins are under the top surface, giving the quartz extra dimension. Our Cambria is installed and fabricated locally. From slab production (Minnesota) to installation, every Cambria purchase you make invests 95% of costs back into the US Economy.
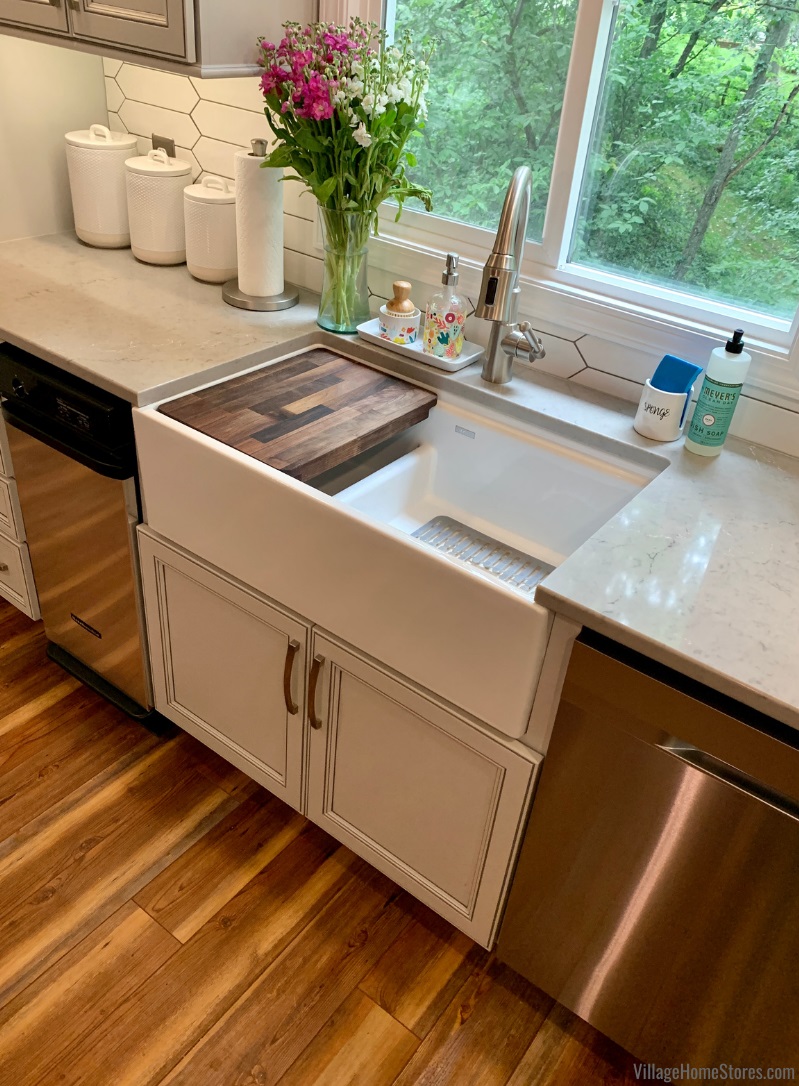
Undermounted to the Cambria quartz is an Elkay farm sink with cutting board. Kitchen sinks have really stepped up in function in the past few years. The kitchen cleanup zone has always been viewed as a workstation in a kitchen design. Now, sinks themselves have been given the “workstation” title as you shop for them. If you are looking to maximize counterspace and keep prep messes contained, consider one of these work-style systems. There is typically a ledge that can allow you to insert and slide around accessories like strainers, dish racks, and cutting boards. Many are available in undermount or drop in styles.
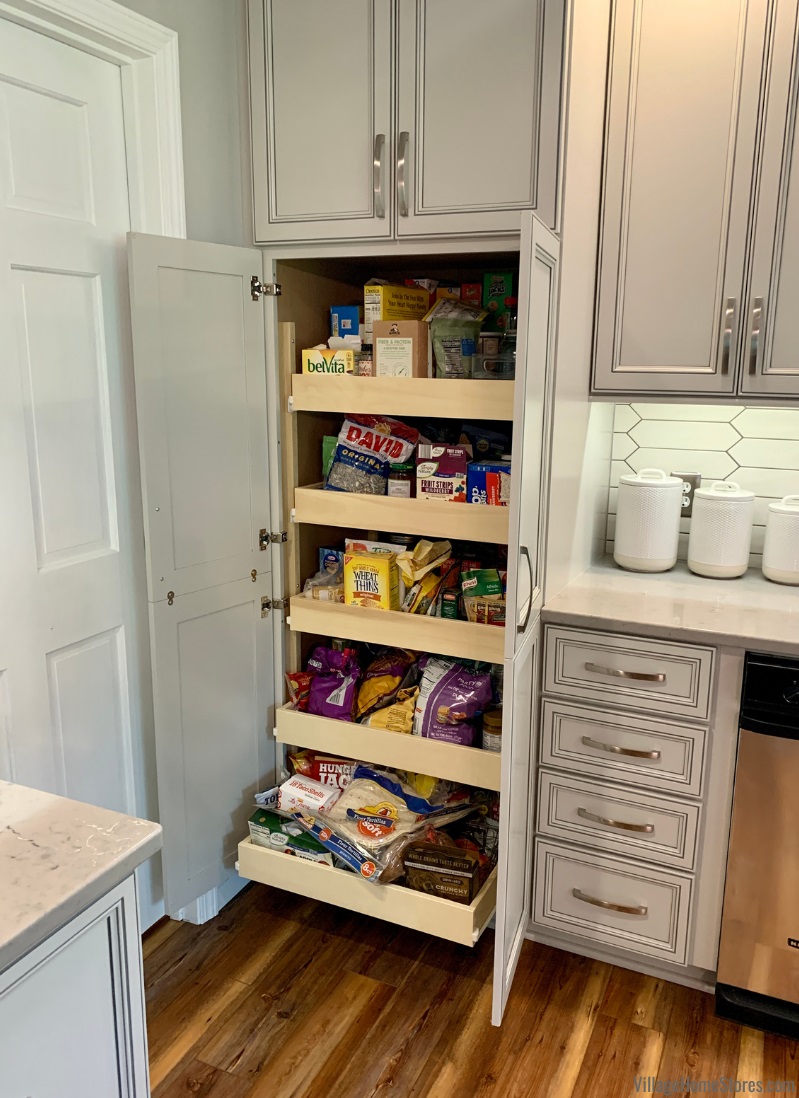
We have yet to meet a customer who has lived in a home ahead of remodeling who didn’t desire at least some more storage. It is amazing how much we need in the kitchen. From small appliances, to cooking and baking supplies, we need a place to keep it all. Tall pantry cabinets can help you maximize storage, especially if you can allow them to be deep like the pantry in this home. The sliding shelf system from our Koch line can even be adjusted if you have specific heights that you need your storage to offer.
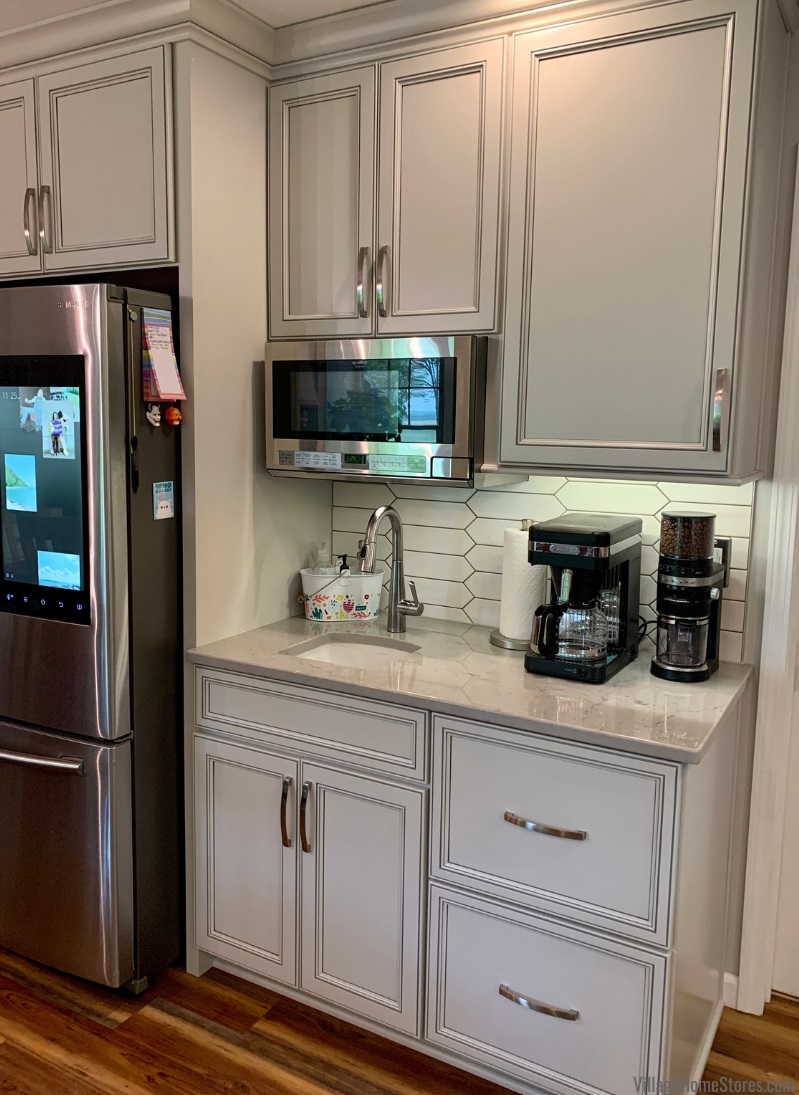
Keeping countertops clear and available us another goal of many busy kitchens. We love that this area includes a small bar sink, the microwave, and still boasts lots of countertop surface for a coffee station. The MVP of this wall is Sharp’s Over-the-Counter-Microwave. Because you can mount it beneath a wall cabinet anywhere in a design, you have a wide range of options for where you place it. It works beneath a standard cabinet depth and doesn’t require a kit or a shelf. There is even task lighting beneath it. Shop this microwave here with us online.
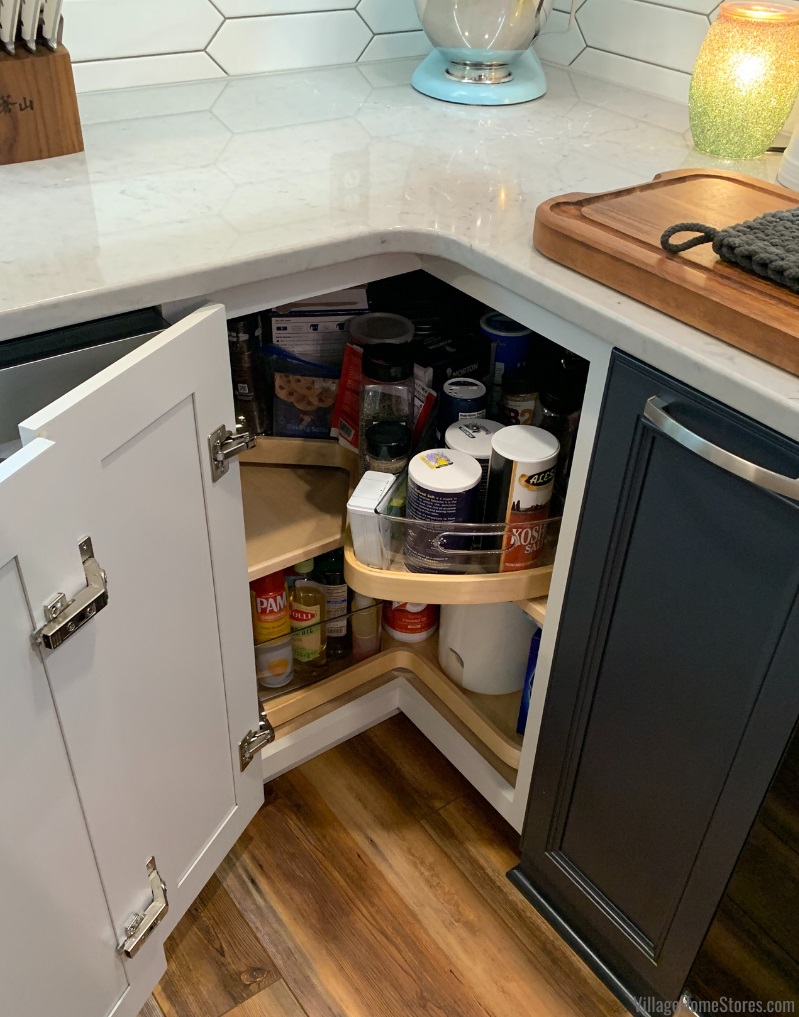
Corner lazy susan cabinets remain one of the best ways to maximize storage as you turn the corner in a kitchen design. If you have a specific storage need, or just a wishlist of specialty cabinets, our cabinetry experts will help you get the kitchen design of your dreams. Find storage inspiration for some of our other projects here on our Pinterest page. We love that no two projects we work on are the same. What will yours look like?
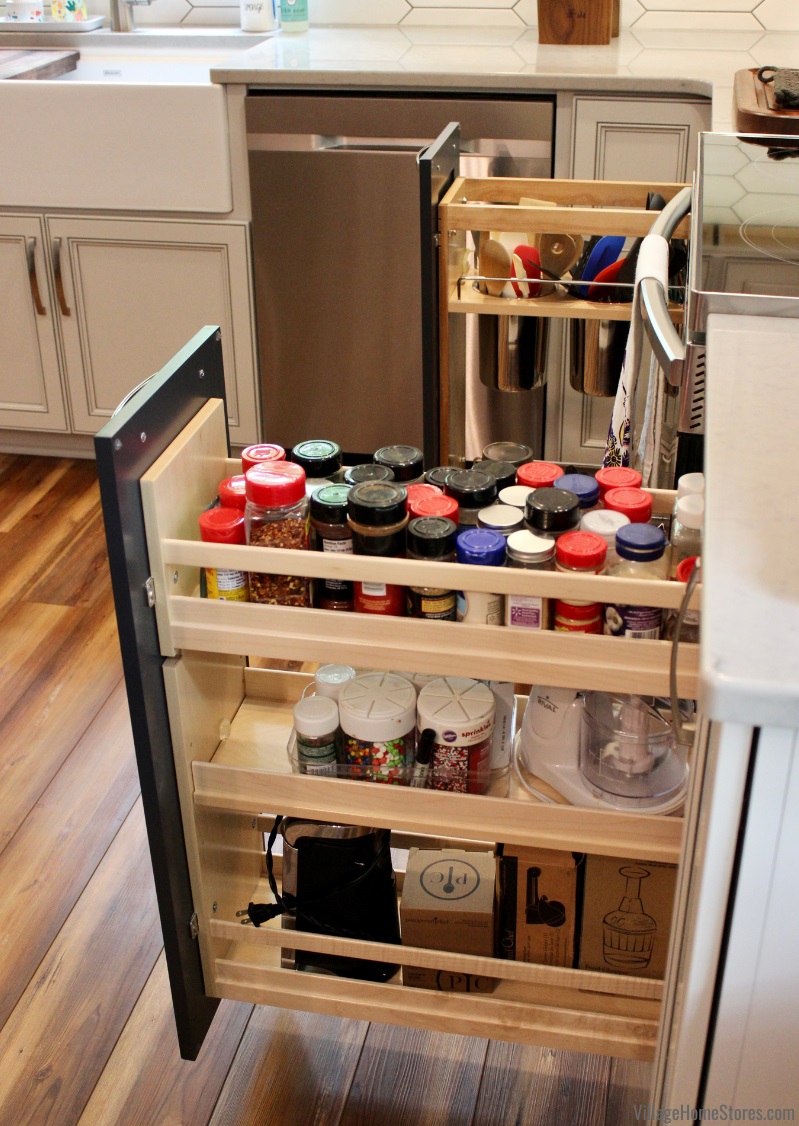
Expert Design and Quality Materials for Your DIY Project
Considering a DIY kitchen remodel of your own? From partial remodel projects to a whole new home of items, and everything in between. No matter the size and scope of your project, your first step is the same. Connect with our team for an appointment to learn more about our process. You can call us at 309-944-1344 or complete this short online form with your information. Our showroom is open M–F 9am–5pm and Saturdays from 9am–5pm. If you are coming in to request a quote for your project, we do recommend you give us a call ahead of time so that we can make sure someone is available to chat with you. Have a quick question right now? You can also fire up the webchat feature here on this page. We can’t wait to hear what you are working on and how we can help.
