Our last blog feature was of the stunning open-concept kitchen in a new home. As expected, everyone on all social platforms fell head over heels in love with it. But wait! There’s more! This post, like many follow-up feature posts, is a love song to all of the other incredible spaces in a new home that we get to contribute to. This new home built in Bettendorf, Iowa doesn’t just have a magazine cover-worthy kitchen… it has style around every corner. Let’s have a look at the wet bar, the washrooms, and all the gorgeous white oak in this Quad Cities home.
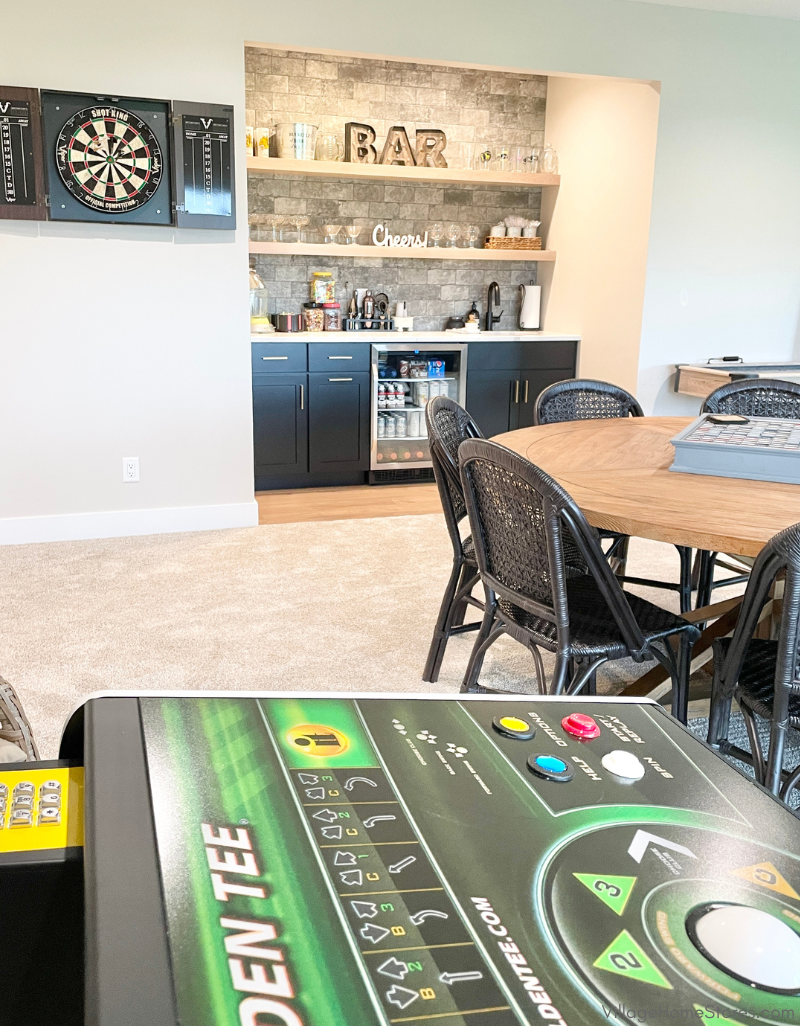
Lower Level Game Room Wet Bar
The lower-level spaces of many new homes in the Quad Cities are truly a key entertainment and hosting element of any dream home. While many lower levels include a guest suite, they also have become a major entertaining space for guests of all ages. Large TV’s and media spaces overflow into game rooms and of course, home bars. Having a lower-level home bar is not just about cocktails and frosty mugs, wet bars allow you to have a secondary kitchen just steps away when you are entertaining.
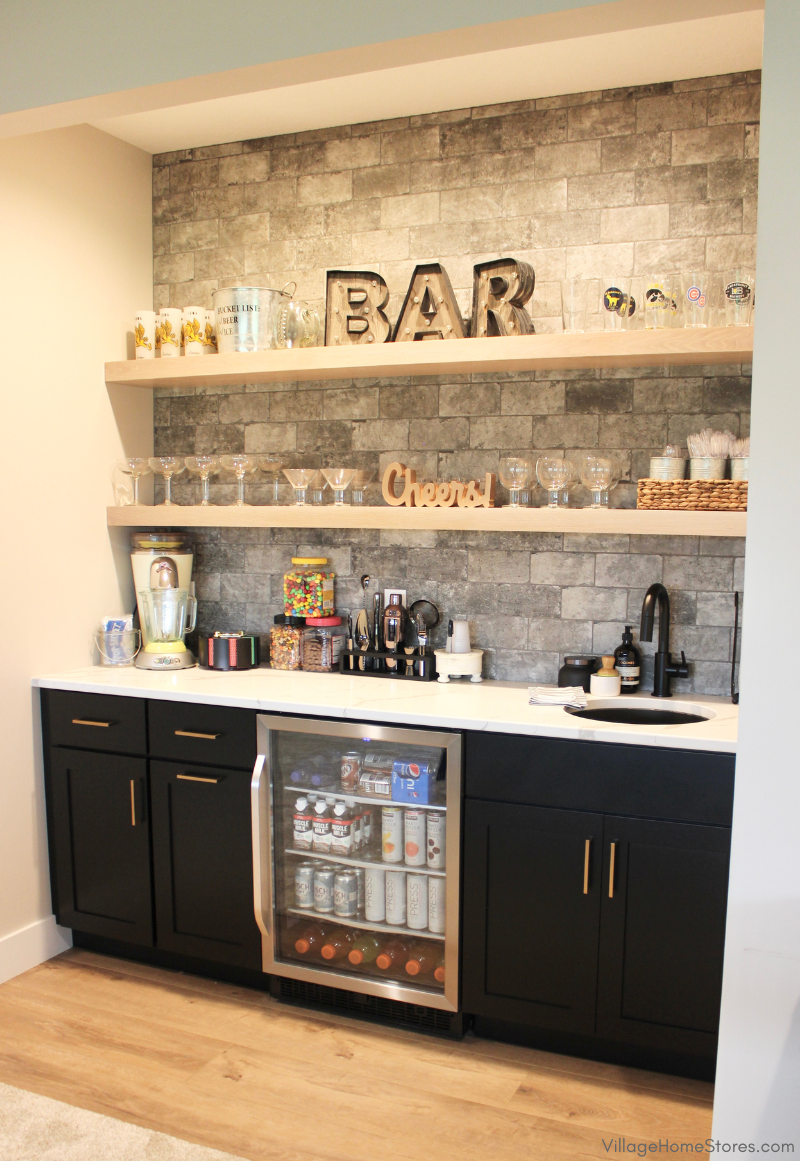 This bar design compliments the finishes from the kitchen upstairs but uses a fresh take on them. The base cabinetry is the Savannah door from our Koch Cabinet line in the same painted “Black” finish as the island and range hood upstairs. In place of wall cabinets, open shelves on a tiled wall surface run wall to wall in the alcove space. The shelves are the same White Oak shelves used in the upstairs pantry area from our Wynnbrooke line in a “Sand” stain. Many lower-level kitchenettes and wet bars also include 1-2 appliances within the cabinet design. Sometimes a dishwasher, undercounter beverage cooler, or a full sized refrigerator is desired. Other times a space for a microwave or pizza oven is needed.
This bar design compliments the finishes from the kitchen upstairs but uses a fresh take on them. The base cabinetry is the Savannah door from our Koch Cabinet line in the same painted “Black” finish as the island and range hood upstairs. In place of wall cabinets, open shelves on a tiled wall surface run wall to wall in the alcove space. The shelves are the same White Oak shelves used in the upstairs pantry area from our Wynnbrooke line in a “Sand” stain. Many lower-level kitchenettes and wet bars also include 1-2 appliances within the cabinet design. Sometimes a dishwasher, undercounter beverage cooler, or a full sized refrigerator is desired. Other times a space for a microwave or pizza oven is needed.
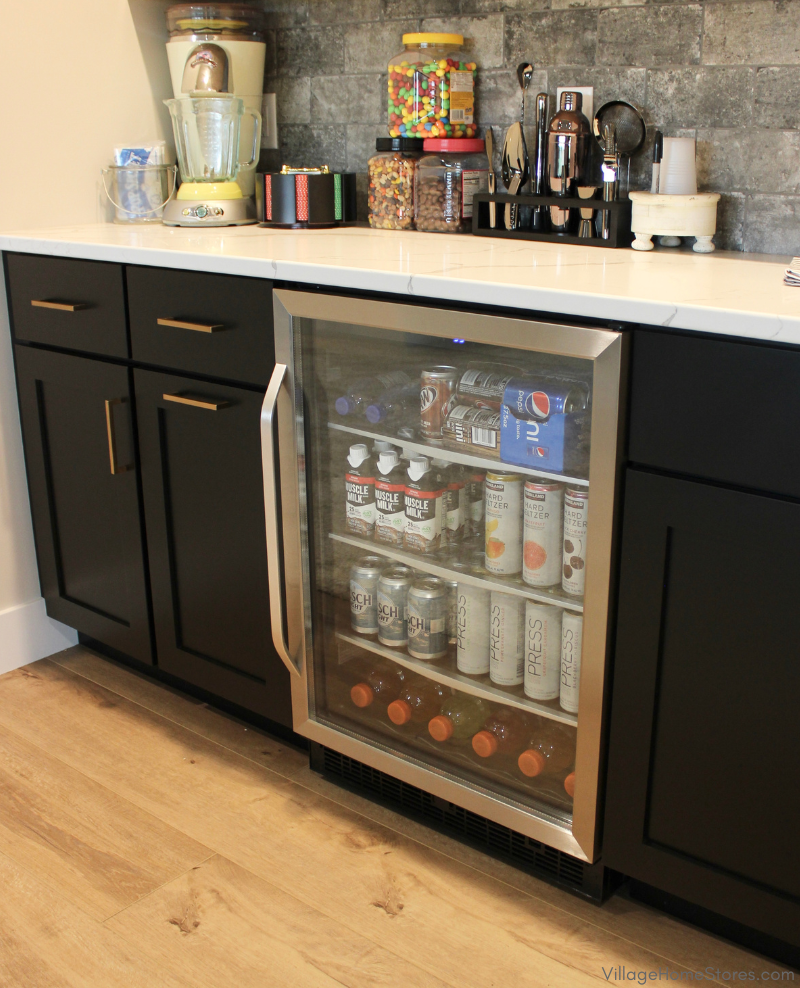
Dialog between you and your cabinet designer at Village can help you end up with a result that best suites the needs for your space and those you will host in it. This design includes an undercounter 24” wide beverage cooler from our Danby line. This unit come in Stainless Steel with a glass front door (we even have them in stock while supplies last). It can hold 138 canned beverages and 6 bottles of wine. There us a blue LED interior light that can be set at two intensity levels. The door can even be reversed to hinge either direction.
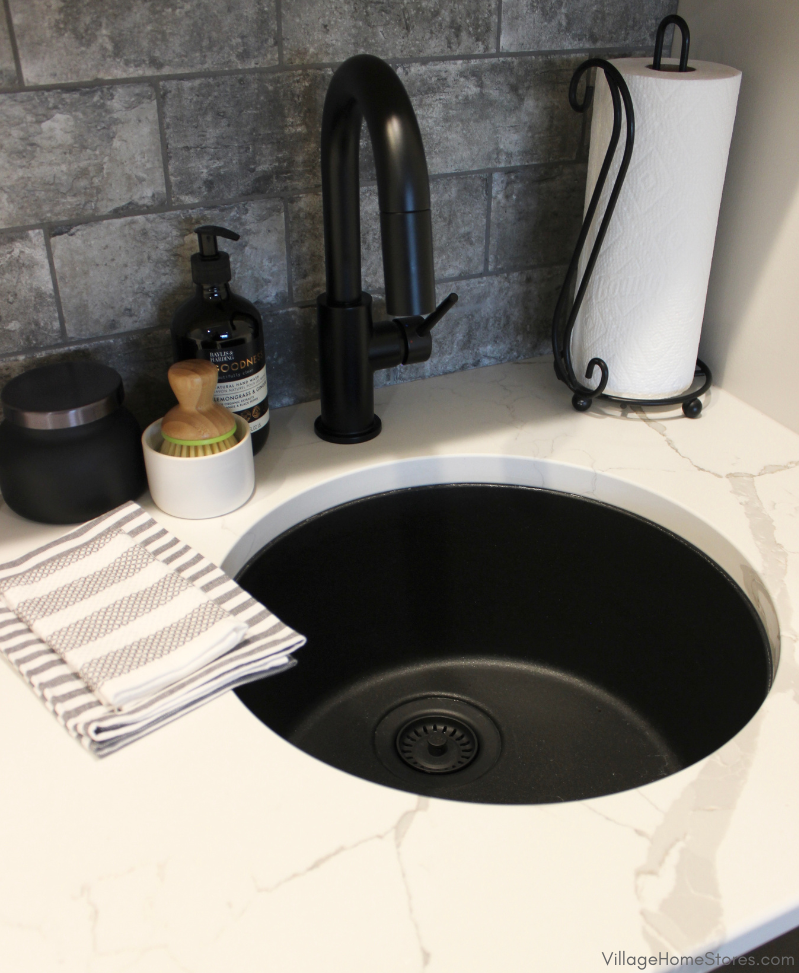
A functional sink is what helps turn a beverage center or buffet area into a true wet bar. Having access to running water and a drain levels up any bar area into the real deal. We love this bar sink selected that is an undermounted round design in a matte black finish. It is stylish and functional without taking up too much counter surface. The countertop surface in the bar is the same MSI quartz from the kitchen upstairs. Calacatta Laza is a bestselling quartz design from Village Home Stores. It boasts the look of marble in a durable, stain-resistant surface.
Dream Laundry Room Workstation
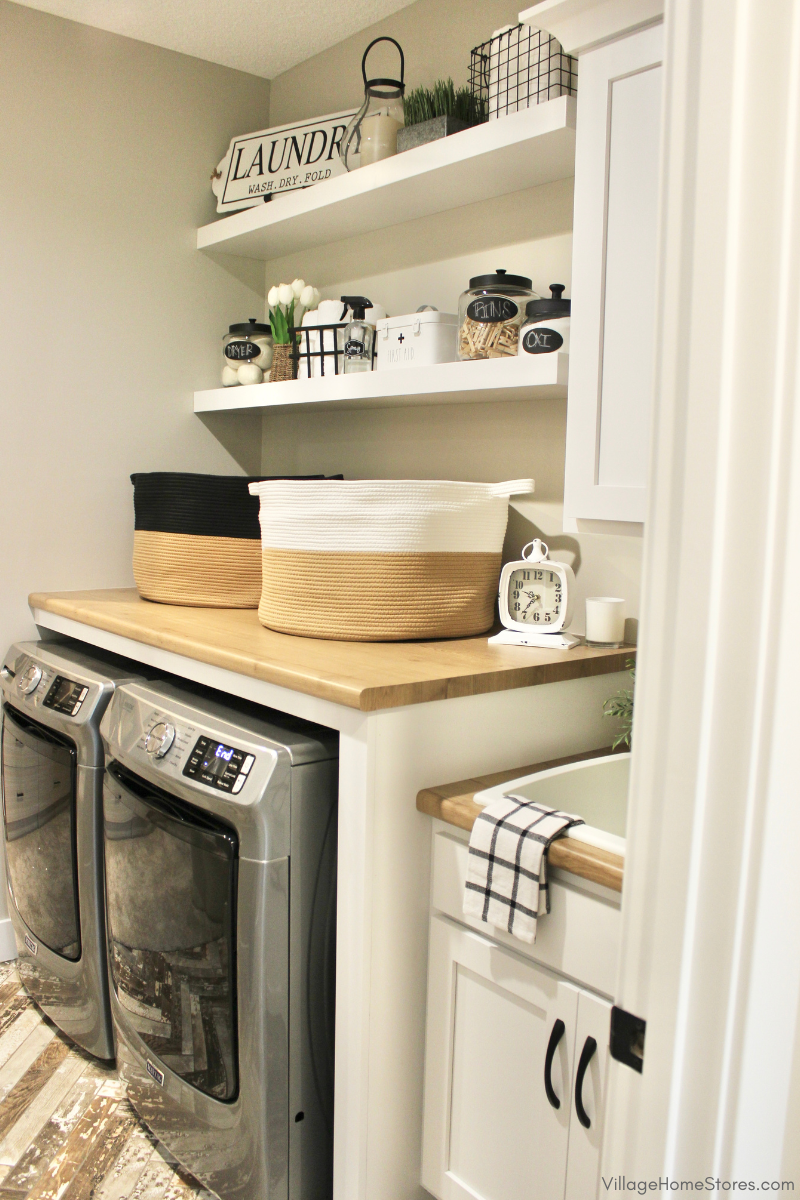
Not only is this laundry room located in a great location (on the main level steps away from the bedrooms), but it is also easy on the eyes. A duo of front-load Maytag laundry in the “Metallic Slate” finish is installed with a work surface above it and sink base to the right. Koch cabinetry and painted shelving in the Savannah door and “White” paint is paired with a wood look laminate top. Laundry countertop surfaces are a fantastic location to use a budget-friendly material.
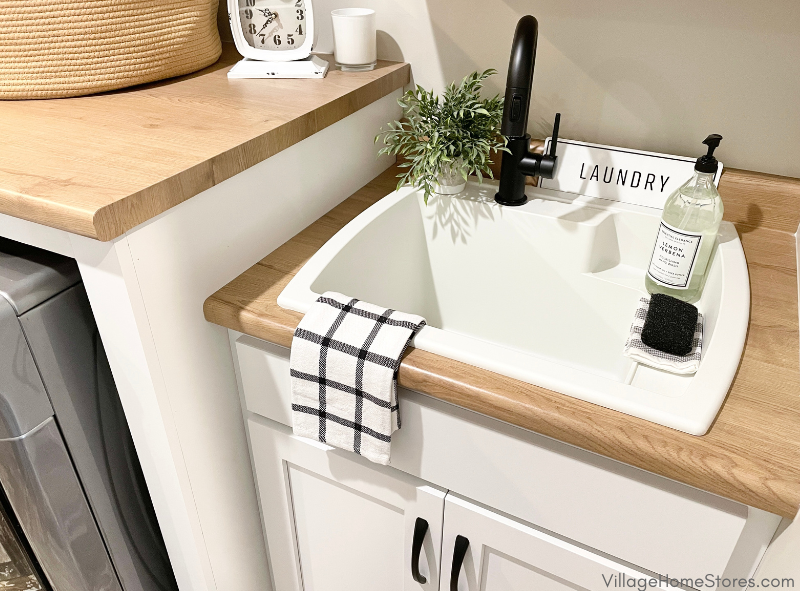
Just because this is Formica, doesn’t mean it has to be obvious about it. Laminate counter surfaces have so many wonderful “dupes” available right now that mimic textures and materials photo-realistically. This is the “Planked Urban Oak” pattern from Formica shown with a drop-in workstation sink that has a built-in ledge for supplies.
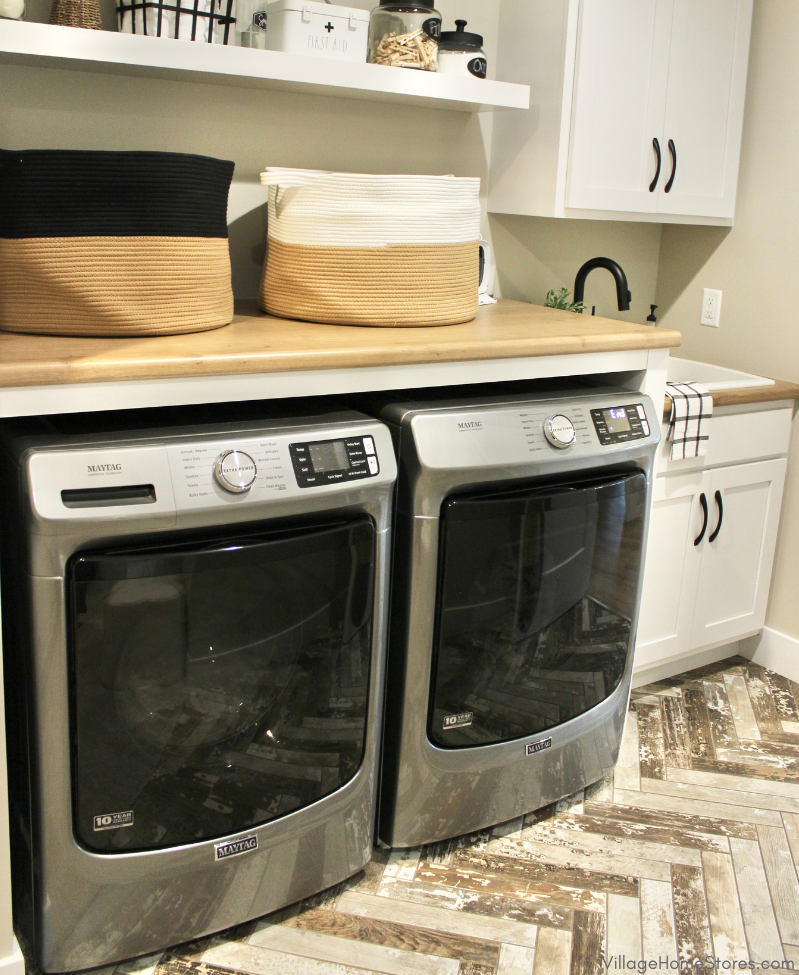
The Maytag laundry pair is hard-working and dependable. With 4.8 cu ft of capacity, it can wash up to 30 towels in one load. The washer delivers the most powerful cleaning in the industry driven by the Heavy Duty cycle / Extra Power button. The Extra Power button boosts stain-fighting performance on any wash cycle with a dual-temperature wash. Have a small load you want clean fast? The Quick Wash cycle cleans small, lightly soiled loads in 15 minutes. And if you don’t want to have to remember right away to switch the load from the washer to the dryer, a 16-Hr Fresh Hold option tumbles and controls moisture to keep clean clothes smelling fresh for up to 16 hours after washer is done.
Trending: White Oak
Of course, there are also Village products in all the bathrooms of this new home. Vanities in a wood and finish that is trending big time: White Oak. Our bestselling White Oak currently is offered from our Wynnbrooke line. The “Sand” stain is the perfect nearly-natural finish to enhance the wood grain and tones of the wood. White oak cabinetry and furnishings pair super well with many styles ranging from Farmhouse to Scandinavian or even Japandi interiors.
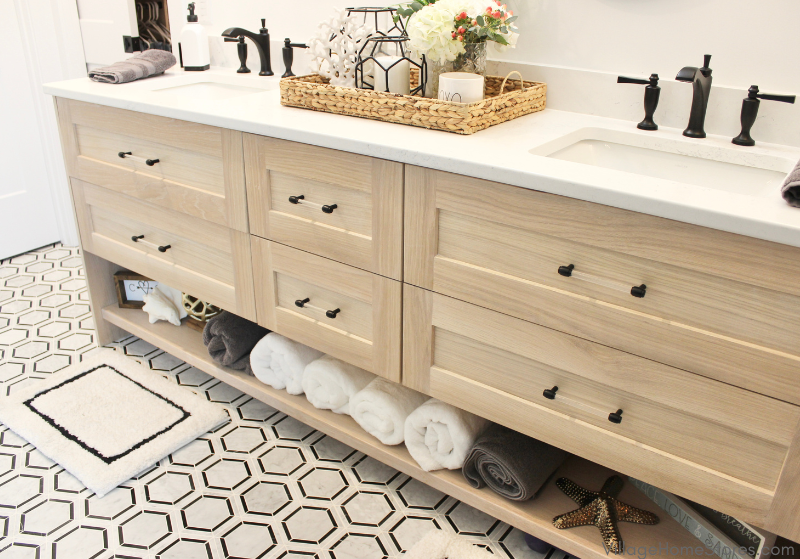
Shown above is a double bowl vanity in the Primary Bathroom of this Bettendorf home. Tastes and styles change from each project to the next, but one thing remains: a shared bath typically should still have two sinks. This cabinet layout allows for plenty of drawer storage and an open shelf below for towels, baskets, or décor. We love the hardware selected on this vanity. The “Carmen” series from our Hardware Resources line combines a clear acrylic with matte black metals.
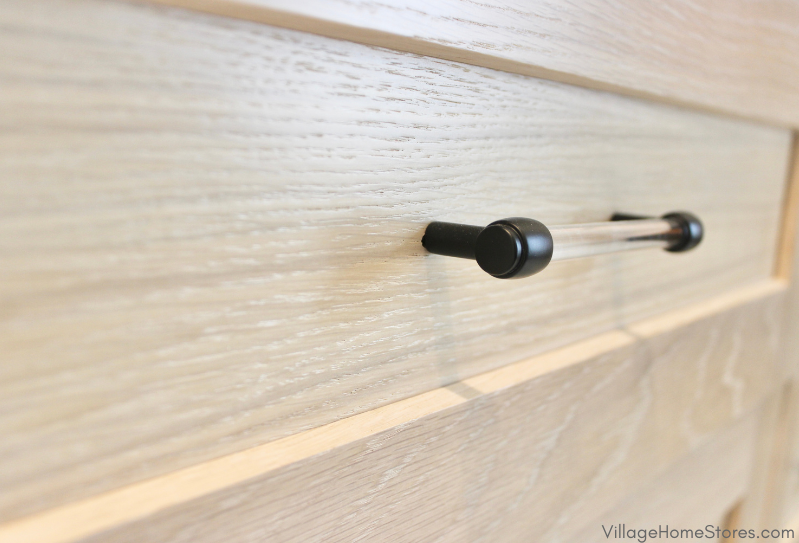
As you saw in our kitchen feature, the lighting selections in this home are gorgeous. As one example, the primary bathroom includes “Destin” wall sconces from our Savoy House line flanking the mirrors. Shown in the reflection of the mirror is a black beaded 4-light chandelier named “Rylee” from our Crystorama line. This quick glance in the mirror is just a little peek at the amazing lighting selected for this home. If you love woven jutes and beaded boho details, be sure to dig a little deeper into this home we worked on with Aspen Homes. See the kitchen feature we shared in our last post here and find the full album of images posted to our Houzz portfolio here.
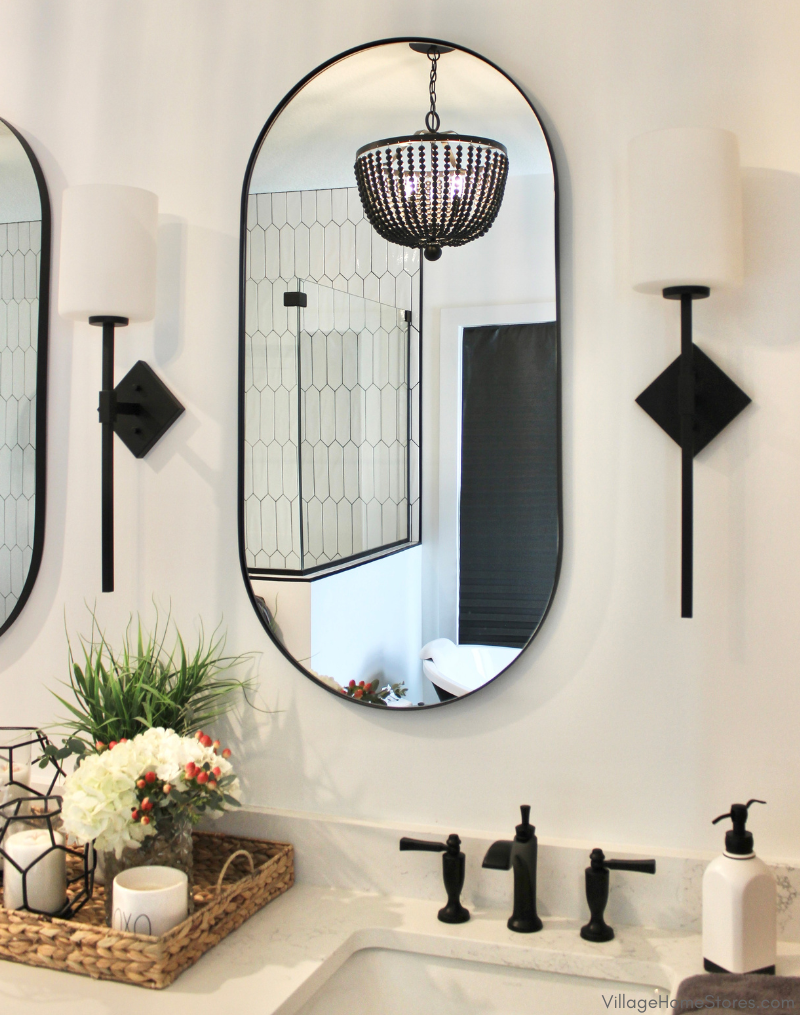
Considering buying or building a new home in the Quad Cities region soon? We are so glad you found this article! Village Home Stores is your regional destination for all things home. We partner with you and your builder to help you bundle your purchases for a competitive price plus we even have a program that can help you earn FREE lighting for your home. Ne home customers curious about this program can learn more here on our lighting page. To learn about our design and bidding process and to meet with a member of our new home team, contact us using the chat feature here on the blog or fill out this short form. You can also call us M-F from 9am-5pm or Saturdays from 9am-noon at (309) 944-1344. Our showroom is just a short drive away from the Quad Cities at 105 S State in Geneseo, Illinois. We are located on the same side of the historic downtown shopping district as The Cellar steakhouse and we are right across the street from Geneseo Brewing Company. We can’t wait to meet with you and show you why so many new and existing homeowners in the region work with Village Home Stores.
