Welcome to this award-winning model home built in Bettendorf, Iowa with a stunning dual-finish kitchen design from Village Home Stores for Kerkhoff Homes of the Quad Cities. Featured in this design is our Koch Classic Cabinetry line in a combination of Maple “Ivory” paint and Maple with a “Pecan” stain applied to the Bristol doorstyle. Also featured are MSI Calacatta Laza Quartz Counters and a KitchenAid appliance suite. We would love to give you a proper tour of the finished space so let’s dive in.
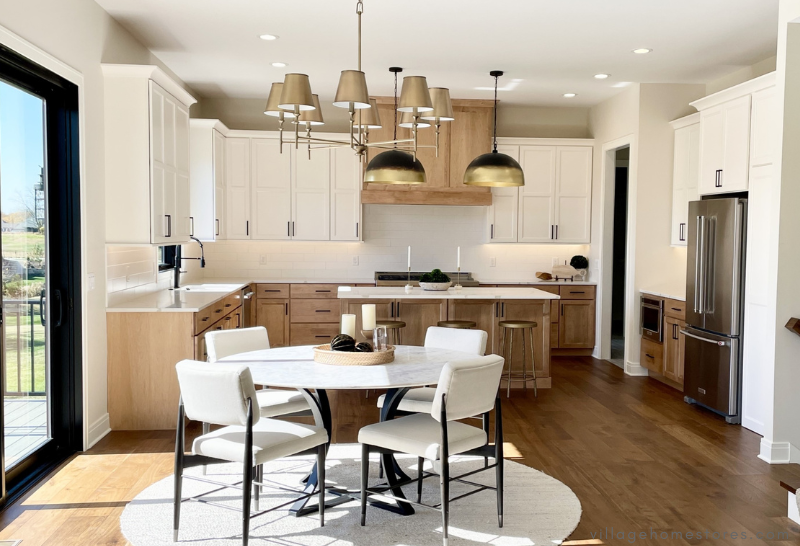
Maple Cabinets in Pecan Stain
We have featured a lot of White Oak projects lately, and while that wood species looks great in light and medium stains, not every client wants that Oak woodgrain showcased. Maple, Beech, Alder, and Birch woods can also look gorgeous in lighter and medium toned wood finishes. This Bettendorf kitchen showcases Koch’s flat-panel “Bristol” door in a Maple wood with the “Pecan” stain applied.
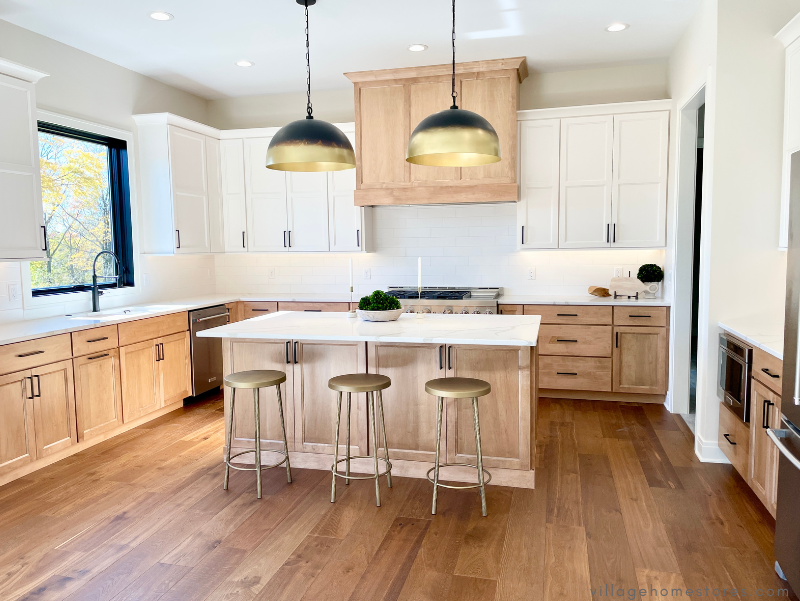
Pecan is one of Koch’s wiping stains. The stain is sprayed over the cabinetry and then hand-wiped off. You can browse all of the Koch finishes here on their website or see them in person at the Village Home Stores showroom. It is important to note that all wiping and dye stains will have a varied result on different wood species. This is why we keep stain samples applied on each wood species as well as lots of full door samples of our best-selling combinations on hand in the showroom.
Koch Maple Cabinets in Ivory Paint
You don’t need a high contrast in colors to successfully execute a two-tone cabinet finish kitchen design. This kitchen is a fantastic example that just a subtle shift in texture and finish can give you a designer touch without darkening up the entire space. For the kitchen’s wall cabinets and tall cabinet area, the “Ivory” paint was applied to Maple cabinetry.
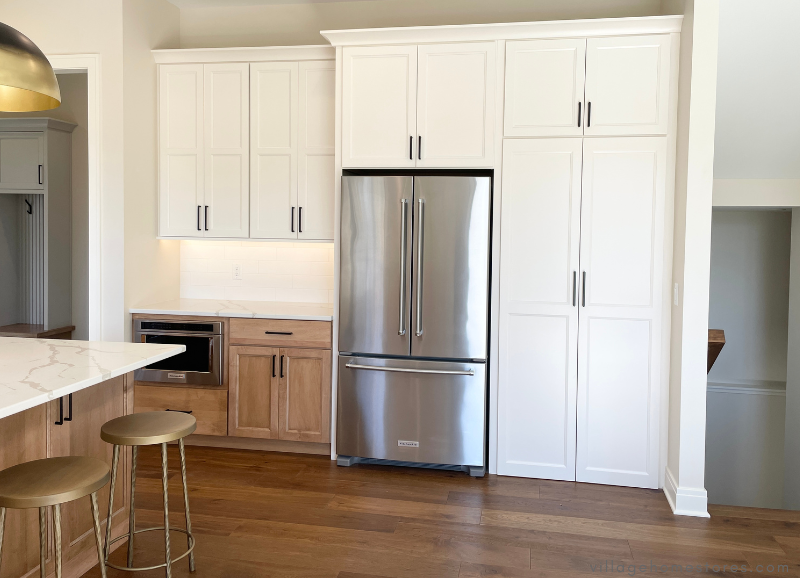
The use of two lighter finishes for the open-concept kitchen keep the overall feel of the kitchen light and airy. Selecting a marble-look quartz surface for the counters elevates the look even more. “Calacatta Laza” from our MSI Q Quartz line uses a bright white base background and adds a soft gray veining pattern for character.
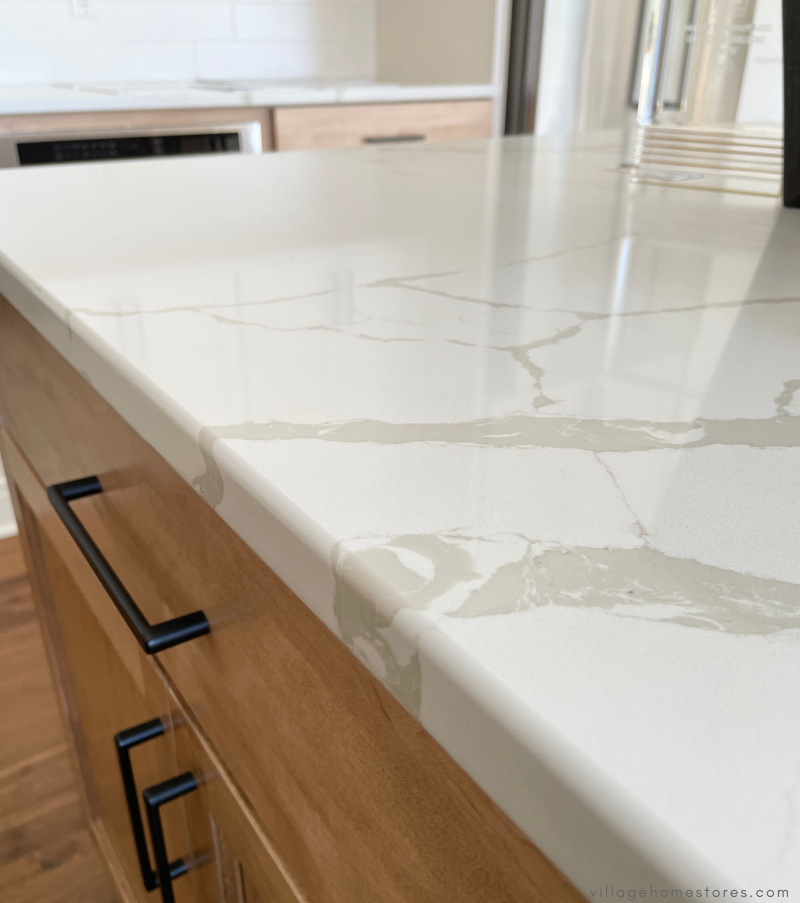
Installing a design like Calacatta Laza for a countertop surface gives you the option to highlight the background OR the veining color with your wall tile. In this case, a white tile was applied.
A Home Chef’s Dream KitchenAid Cooking Setup
Any home chef (or aspiring home chef) would get chills to see the KitchenAid set up in the cooking zone of this kitchen design. A four-foot-wide commercial range with custom wood hood and pro-style range hood insert is ready for any culinary challenge.
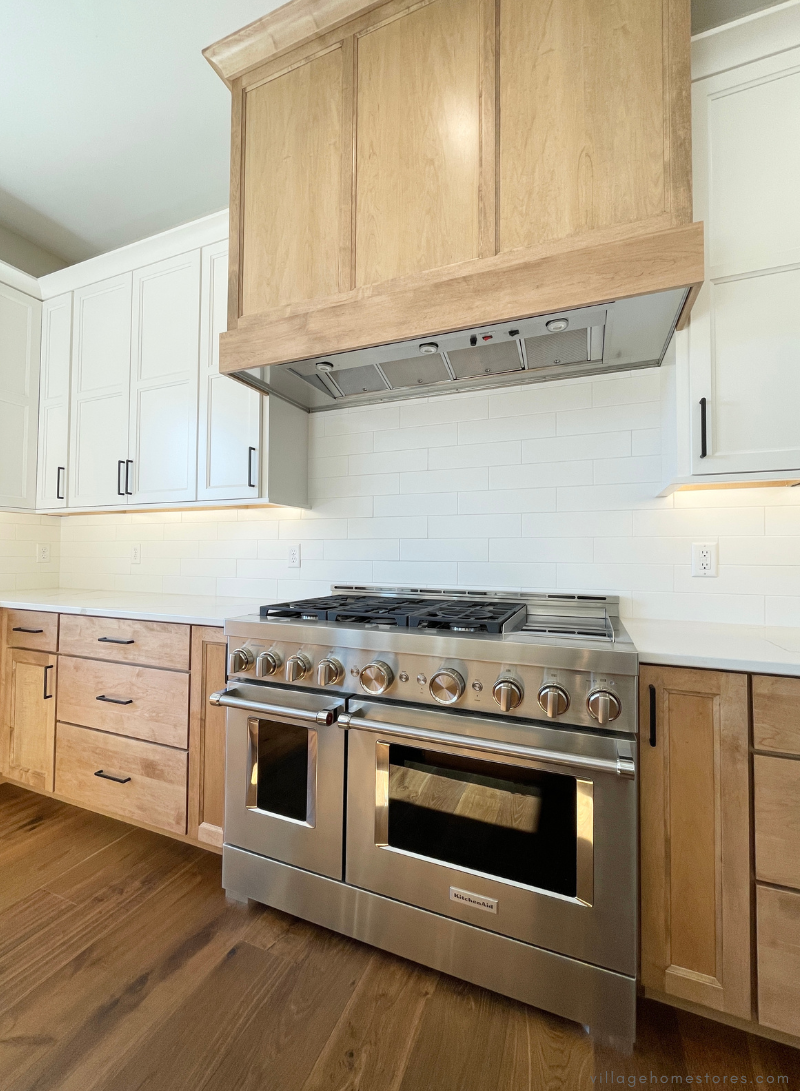
There are two oven cavities with a total of 6.3 cu.ft. together. Dual ovens give you the flexibility to prepare many dishes at different temperatures. That means you can have roast in the main oven and dessert baking in the smaller one. Even-heat, True Convection combines a fan and an added heating element to circulate hot air within the entire oven giving you a consistent temperature.
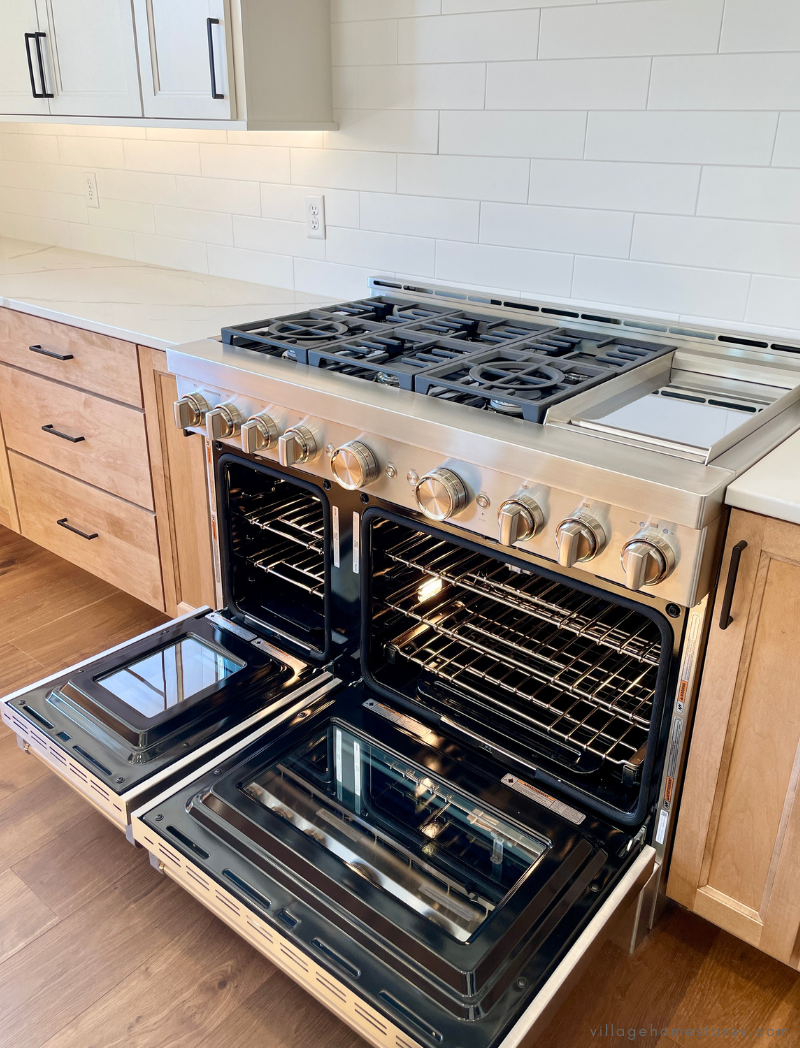
And KitchenAid doesn’t mess around when they fit these units for shelving. The bottom rack of the main oven has a gliding roll-out feature and all the other oven racks include a cutout front rack design so that you can grab the rack with a hot pad or a towel to access your items easily.
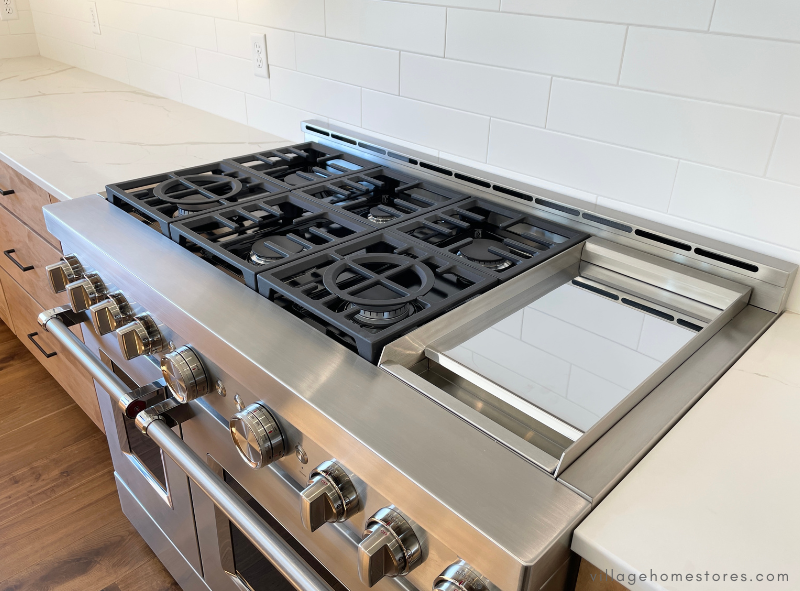
The gas cooktop includes 6-burners. There are two with versatile 20,000 BTU dual-flame burners as well as one specifically designed precise simmer and melt burner at 5,000 BTUs. There are even convertible grates designed to be removed to allow your cooking vessel to lower right to the flame for stir-frying. There is also a chrome-infused electric griddle built into the cooktop. This griddle quickly preheats and works edge-to-edge giving you a large surface to work with. Learn more about this griddle and see how to clean it in this popular video we posted on our YouTube channel.
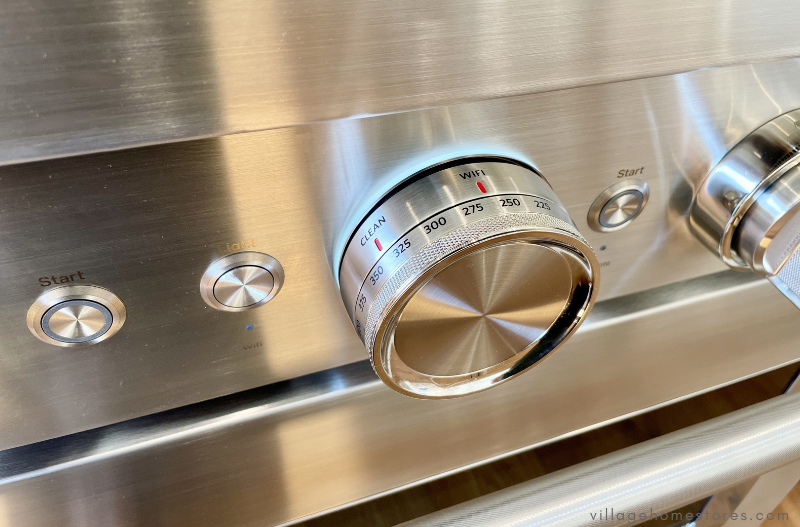
The commercial-style range is truly packed full of features. More than you can even see at a glance. Download the KitchenAid app and connect it to access even more options like convection conversion and even save custom cooking instructions to your unit for your own household’s favorite recipes.
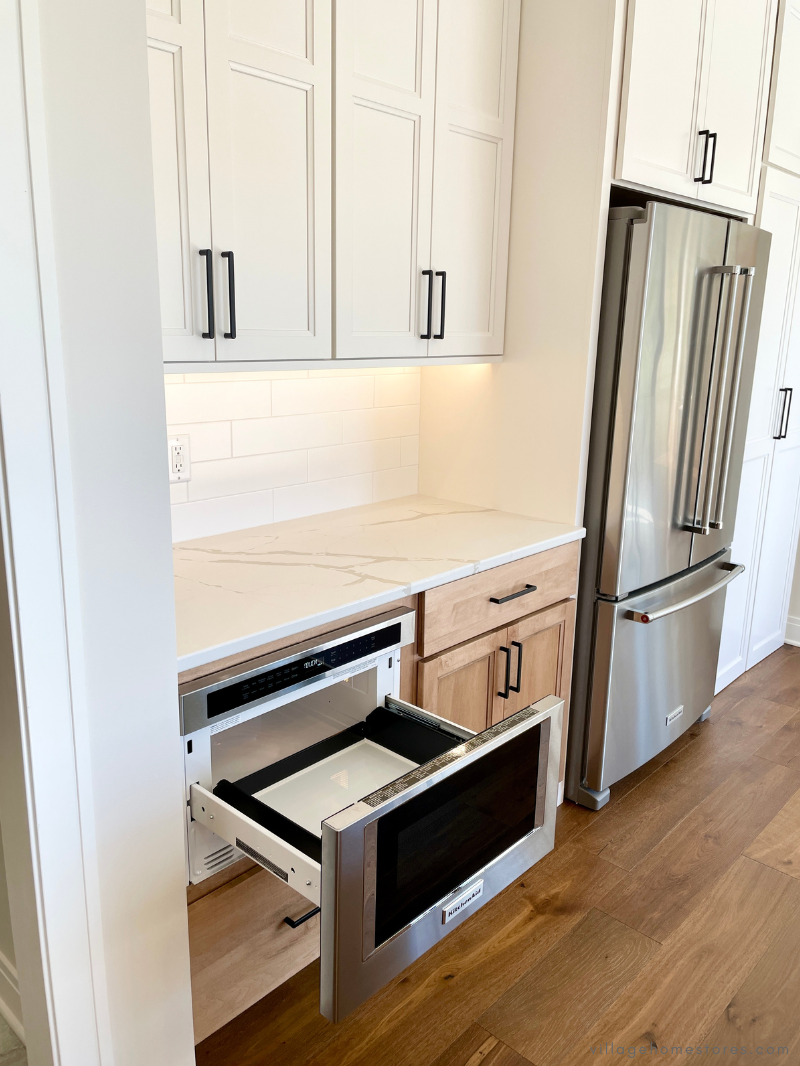
If you need something heated up fast, there is also a KitchenAid microwave in this design. KitchenAid now makes an under-counter microwave drawer unit that opens and allows you to load and unload items from the top.
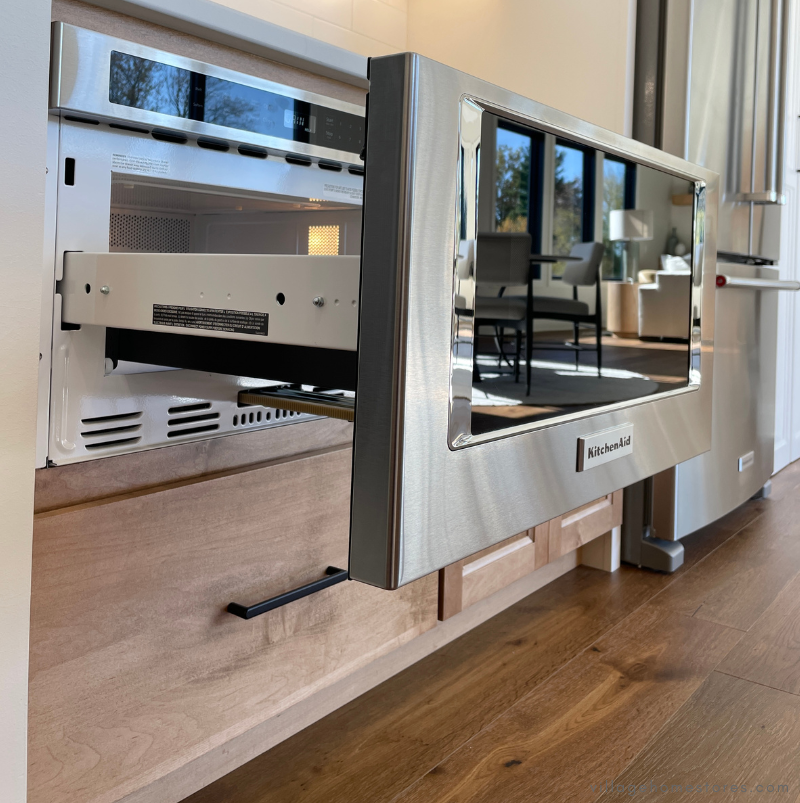
This unit has a 1.2 cu.ft. capacity and can fit so many sizes of dishes. Accessing your items from the top allows you to check on and stir items without removing them. The drawer can also function as a warming drawer. Selecting the “Keep Warm” function uses brief pulses of 50% microwave power to keep cooked foods warm without overcooking them.
Hidden Kitchen Pantry
If your kitchen layout can accommodate it, a walk-in pantry can be a great way to ensure you always have enough shelf space. For an even more custom look, we can order a false cabinet front to create a hidden entrance to that pantry space. Hidden pantry fronts can be ordered to match any of our cabinet doors and finishes.
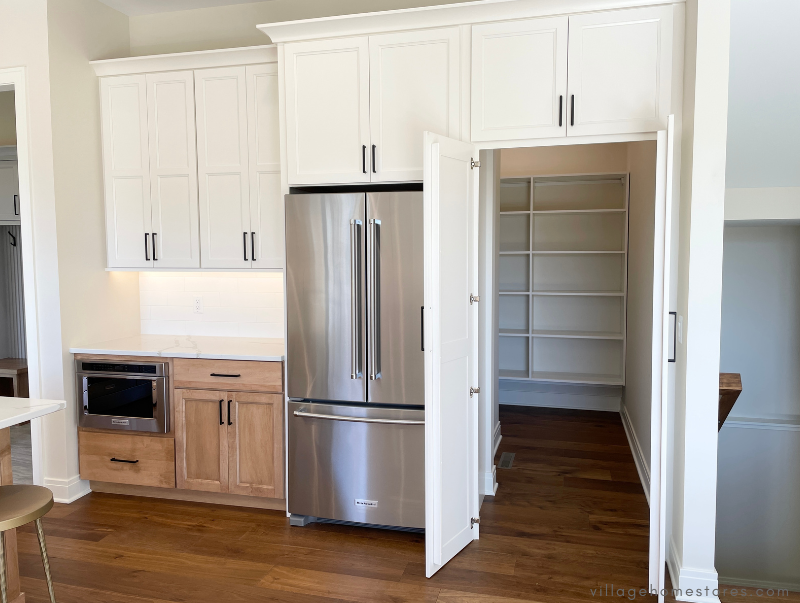
Once installed, you get the look of a tall pantry cabinet with a fully customizable area behind the doors. Your kitchen designer at Village Home Stores will discuss with your builder or contractor what elements are required and how they are installed.
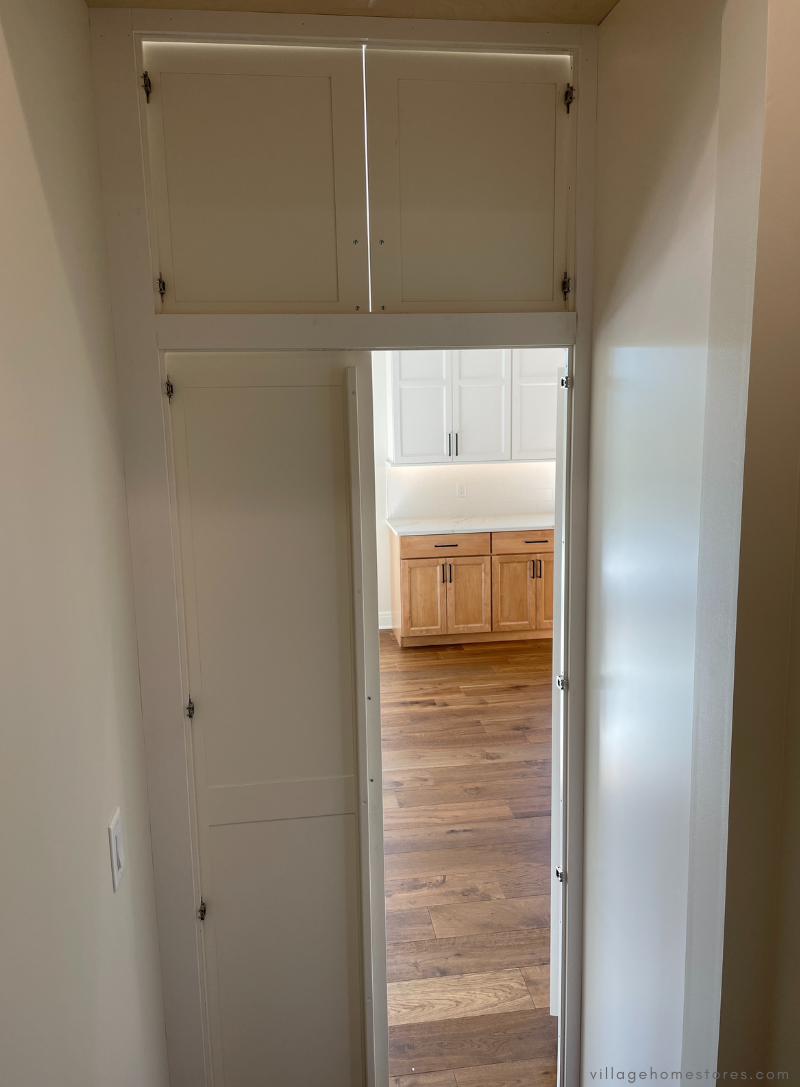
The island design in this kitchen includes a large single-level countertop surface with no cooktop or sink to interrupt it. This island has now become an incredibly versatile workstation for many users. From food prep to entertaining guests, this island is ready.
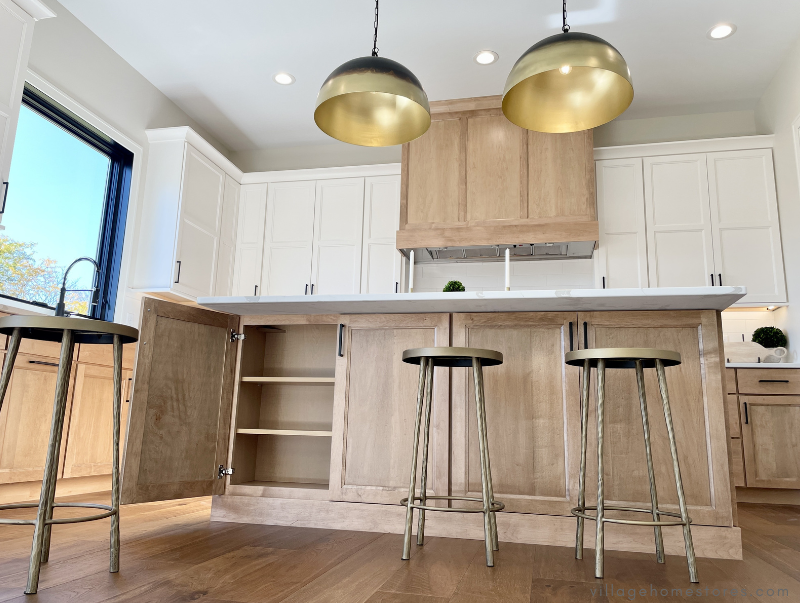
There is an overhang across the back of the kitchen island to accommodate counter-height seating for 3-4 guests. Hidden underneath the overhang is a row of cabinets with full-height doors offering added storage for these homeowners. This strategy gives you bonus storage AND a customized look of wainscot panels by using actual doors in place of a smooth wooden panel.
Take a Video Tour of This Kitchen Design
Want to have an even closer look around this kitchen? Press play below to watch a video tour of the finished kitchen design.
Our small business is thrilled to have Village design and products in so many Quad Cities area homes. Our remodel projects and new home projects are a way we can help our customers enjoy their time spent at home. Thank you to all our customers who have welcomed and trusted our team in your home. See more from this featured kitchen posted as a full album of photos here on our Houzz portfolio.
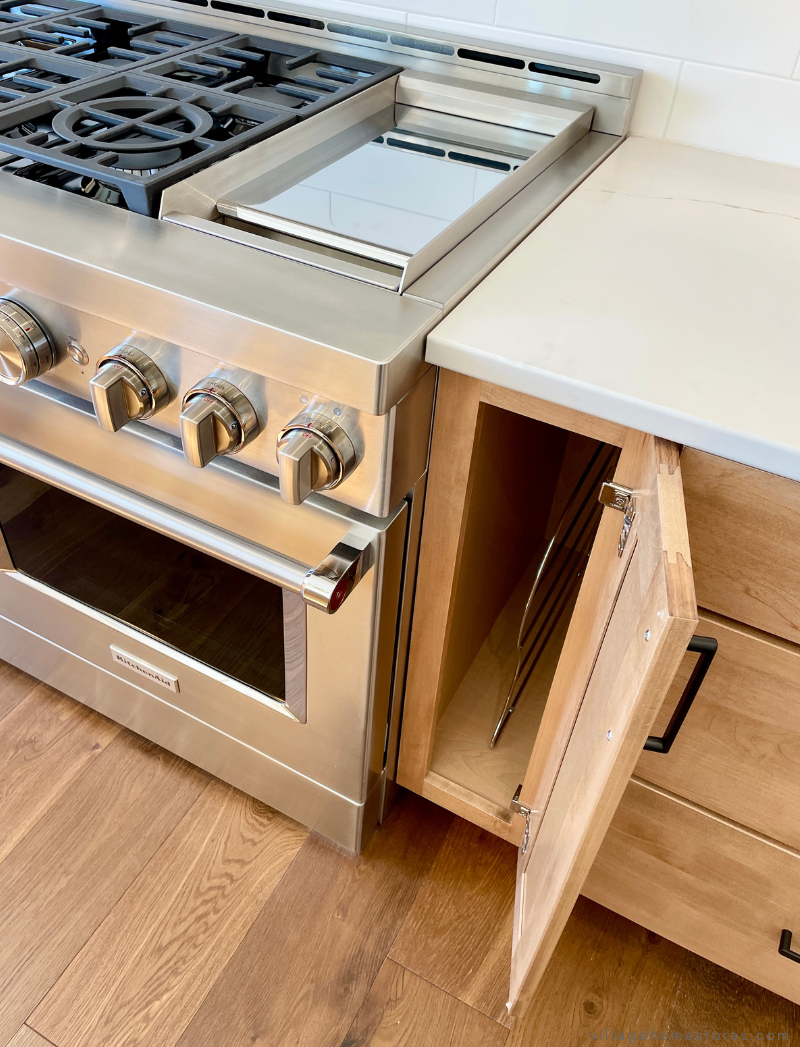
Are you ready to start your own home project with us? No matter what you are considering, your first step is to reach out to our team. We will walk you through our process and answer any questions you have about what we do and what we offer. You can phone us at (309) 944-1344 or complete this online form on our website. You are also welcome to stop by and see us in our showroom at 105 S State Street in downtown Geneseo, Illinois. Appointments are recommended so that we can be sure to have the right members of our team on hand for you.
