A lot of the new home projects we share tend to be on the Iowa side of the Quad Cities. But there are many gorgeous new homes being built on the Illinois side too! So today we are super excited to show you around the kitchen of this new home from Hazelwood Homes that is located at a stunning wooded lot in Coal Valley, Illinois. Village Home Stores provided products for this couple many years ago in their past home. When they decided to build a new home, we were thrilled they returned to shop locally with us for products from every category of our store. We wanted to first feature the open concept kitchen and surrounding surfaces. Our Koch Classic Cabinetry line is installed as the perimeter of the kitchen in the "Bristol" door and "Ivory" painted finish.
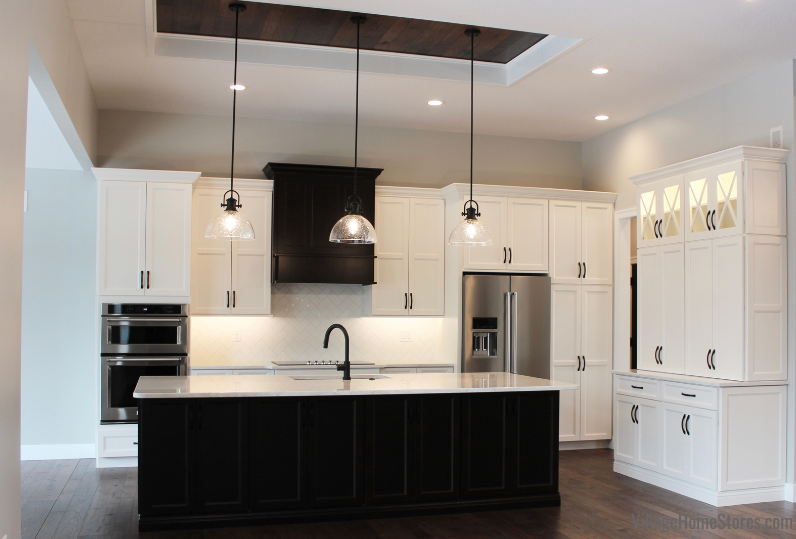
Have you shopped for any white paint recently? If so, you know that there are countless options out there. Our cabinet finishes are also available in a wide variety of whites. We chose the "Ivory" white paint here as a better match alongside the wall tile and countertop surface selected. On the wall that separates the kitchen from the dining room, we included a cabinet design that has a hutch look. Wall cabinets extend all the way down to the countertops and the top section of doors have been ordered with an X design and glass panels.
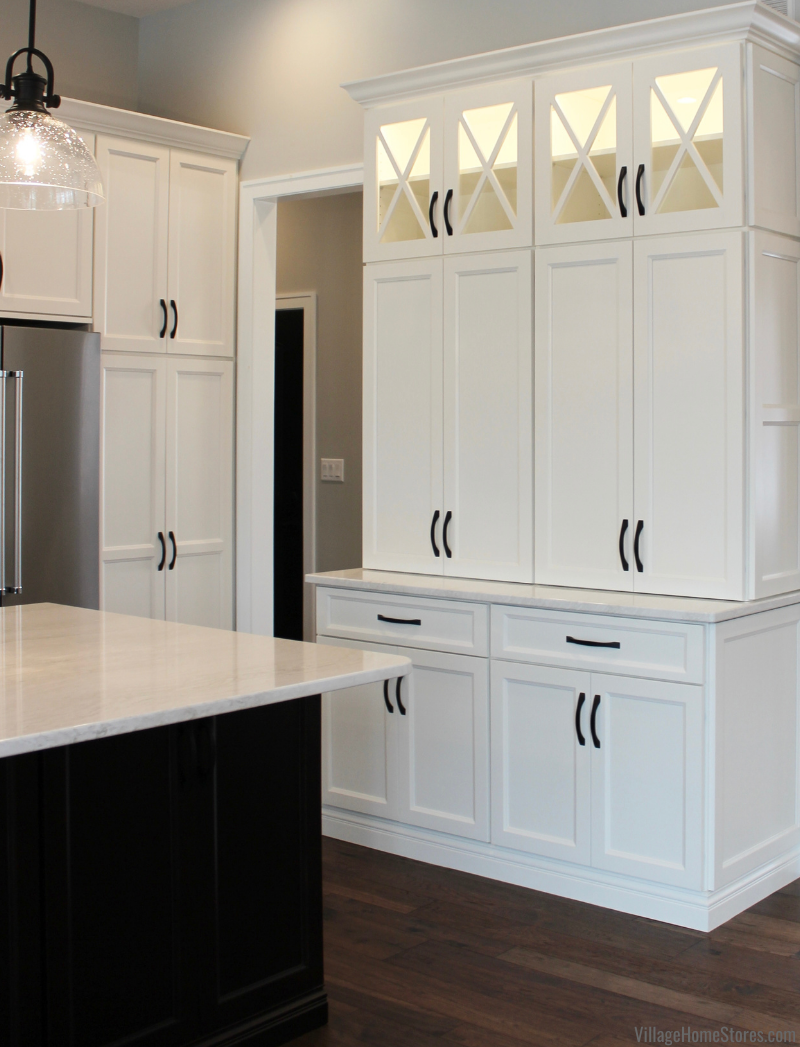
The kitchen is not all a bright Ivory white. An accent color was used on the kitchen island and again for the finish on the wood range hood. The same "Bristol" door was ordered, but this time on a Birch wood with a rich, dark "Java" stain applied. The Java stain perfectly pulls from the dark highlights in the wood floors selected (more on those later).
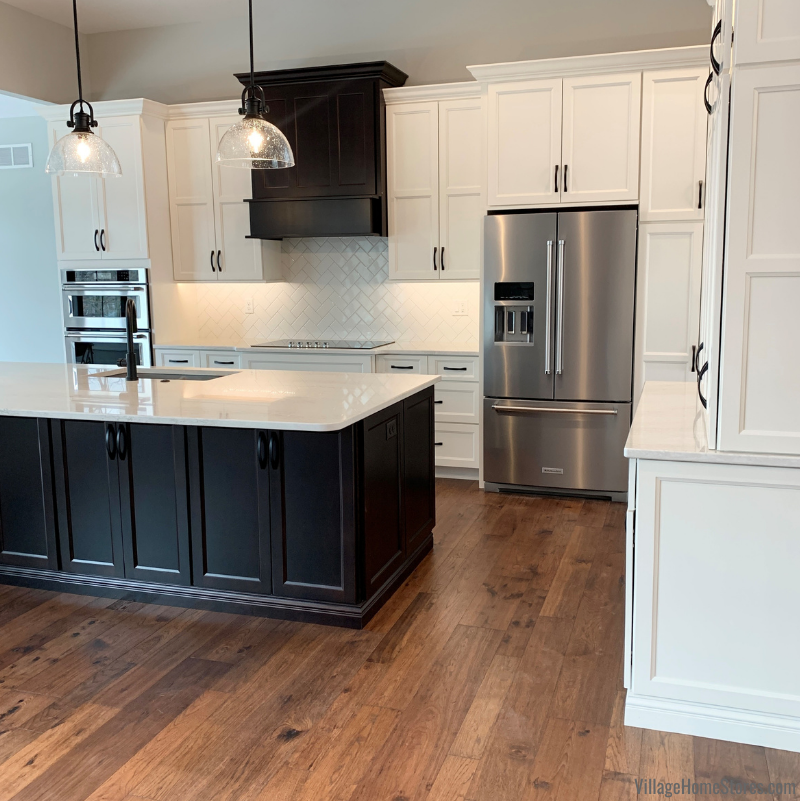
Wood Range Hood and Cooking Zone
Wood range hoods are a fantastic way to add depth and detail to a long wall of cabinetry. You can not only contrast the finish as we have done here, but you can change the rhythm of the cabinet design by bumping the range hood up and out from the surrounding wall cabinets. Range hood cabinets can be ordered to match the finishes and details of your kitchen cabinets and they come in a variety of styles. Be sure to check out this board on our Pinterest page for more examples of range hood ideas for your own space.
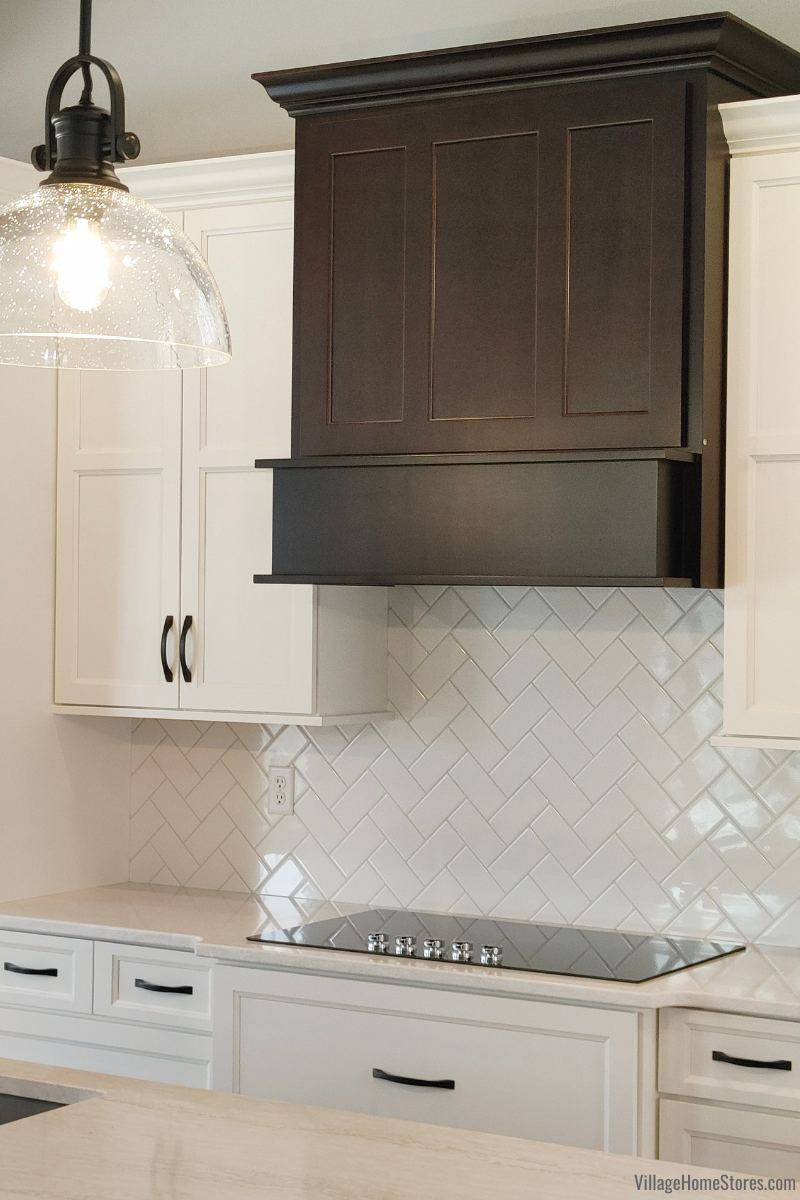
The backsplash tile in this kitchen is a classic 3" x 6" Subway tile that reflects light so beautifully. An "Arctic White" tile from our Daltile Color Wheel Classic series with a "Frost" grout is installed in a herringbone pattern. The cooktop base cabinet was bumped out in-depth to add interest and mirror the depth changes of the hood above it. Two large pots and pans drawers are located below an electric cooktop.
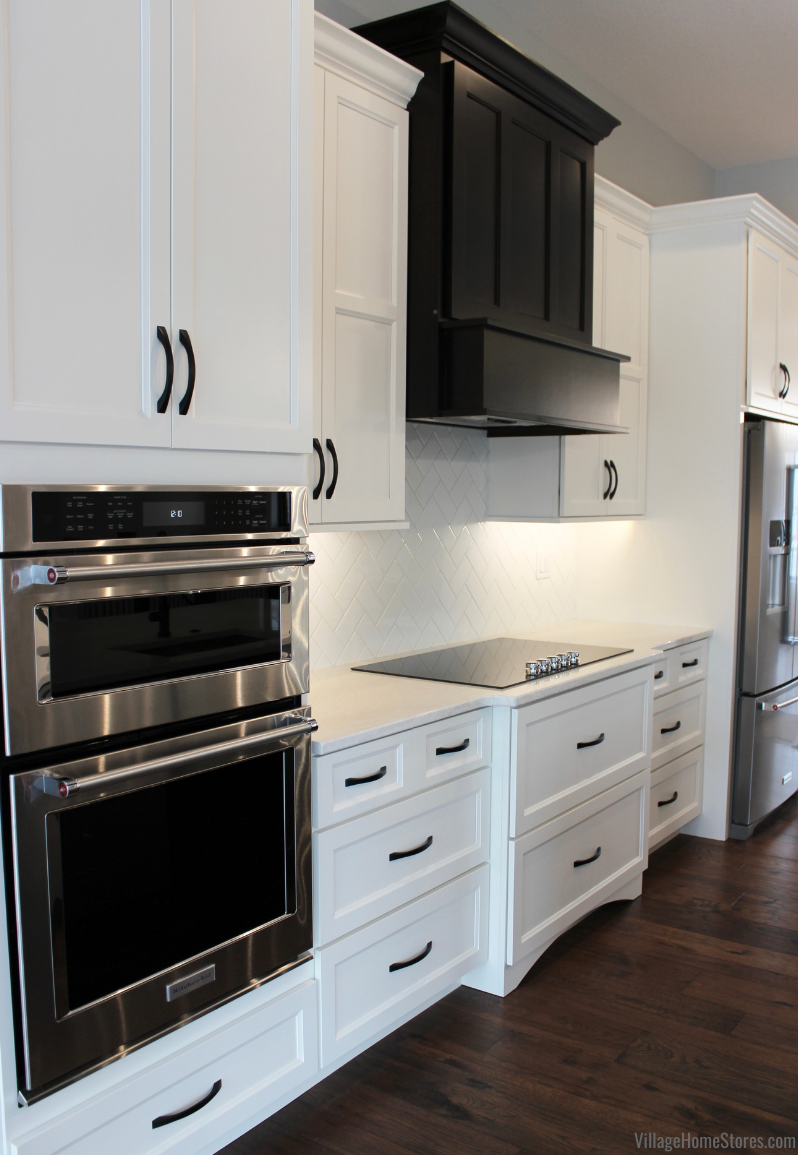
A combination wall oven and microwave unit from KitchenAid is installed in a tall cabinet at the end of the main kitchen wall. The top microwave section has a 1.4 cu.ft. capacity. It can be used as a standard microwave plus with the crisp pan, the microwave oven to be used for grilling, frying, and convection cooking. The specially designed crisper pan can be used to brown, crisp, and pan-fry foods! The lower oven boasts a full 5.0 cu. ft. capacity and a rollout extension rack inside for easy loading with an easy-grip handle. The oven includes True Convection cooking with Easy Convect Conversion to take the guesswork out of convection cooking. This conversion ensures that you can get exceptional results when experimenting with a new or familiar recipe using the convection features. Shop wall ovens online with us here.
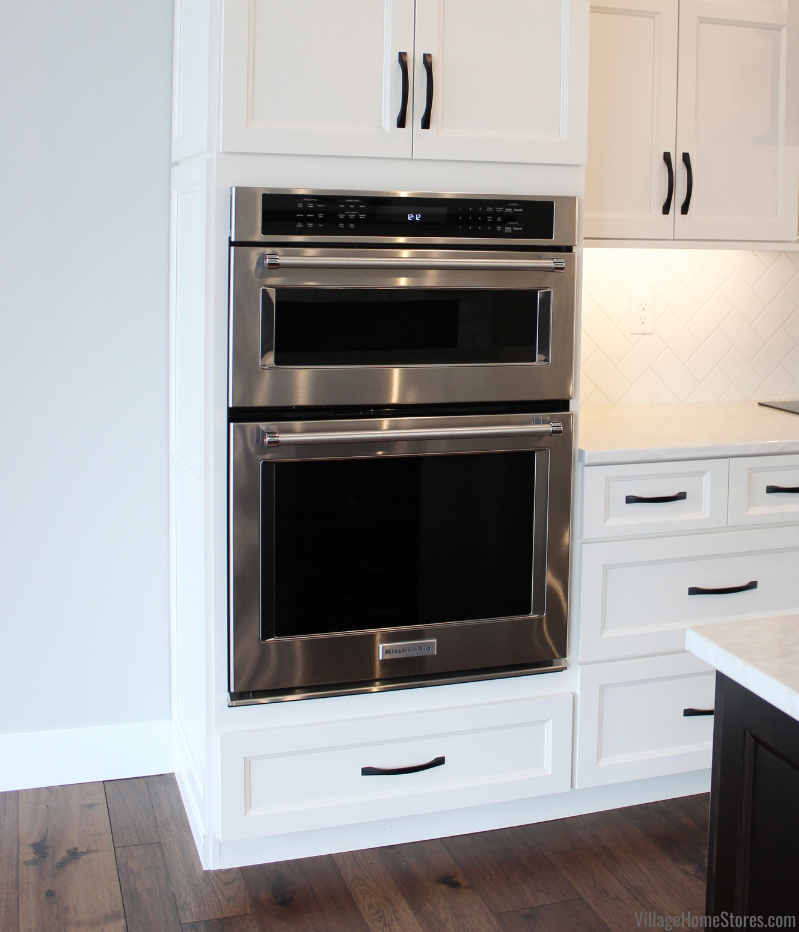
Stainless French Door Refrigerator
The French Door refrigerator in this KitchenAid suite is a storage dream! almost 27 cu. ft. of interior storage including a 2-tier freezer drawer and an in-door water and ice dispenser system that gives you more shelf space inside. A PrintShield Stainless Steel finish resists smudges and fingerprints. The specialized coating for stainless steel is easy to clean with just water and a soft cloth, so you can spend more time cooking and less time cleaning up.
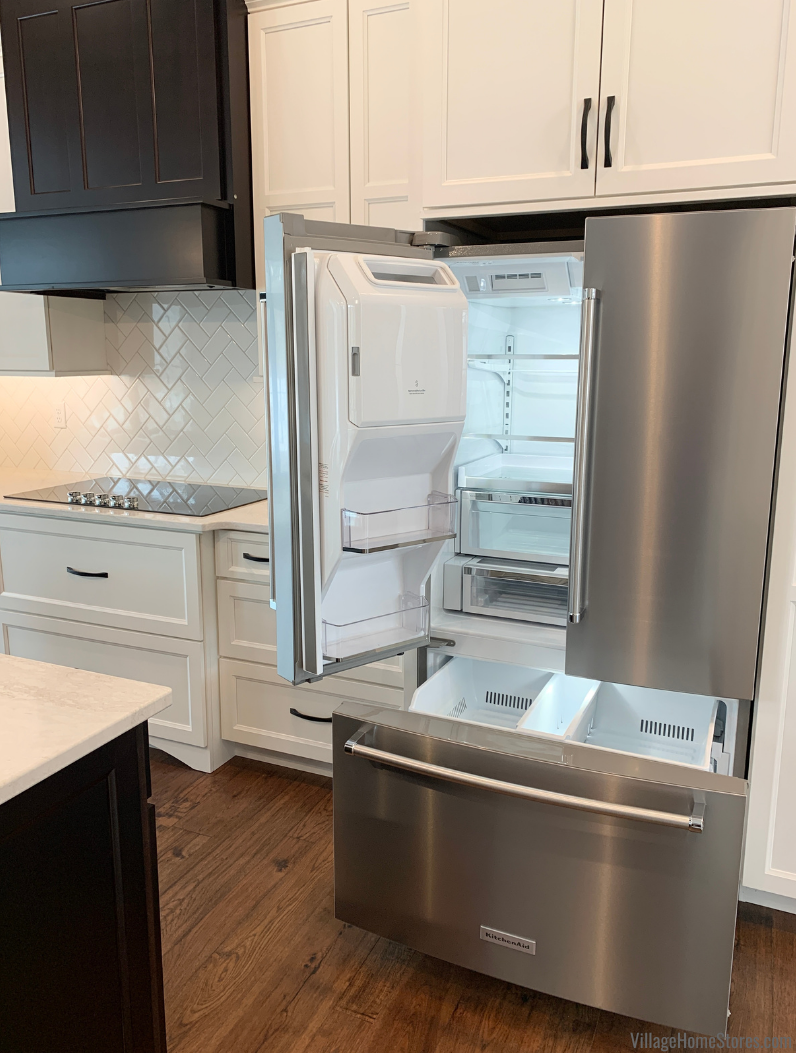
The water dispenser includes a Measured Water Fill feature. This automatically dispenses water in ounces, cups, or liters. You can choose from three programmed settings to pour a measured amount. Plus, two custom presets can be programmed for items you frequently fill like a coffee pot or favorite water bottle. The interior shelving includes our favorite spill control shelf edges plus a slide-away shelf to make quick adjustments for tall items.
Take a Look Inside This Fridge:
The look of this kitchen design is absolutely qualified to grace the cover of any magazine you may see... but we think that beautiful kitchens shine the brightest when they are at work for the homeowner. Investing in quality appliances is always a winning choice for a kitchen and those who get to use it. Choose models not only for their appearance, but for features and benefits that suit your lifestyle for day-to-day use and entertaining. The dishwasher in this kitchen is a great example.
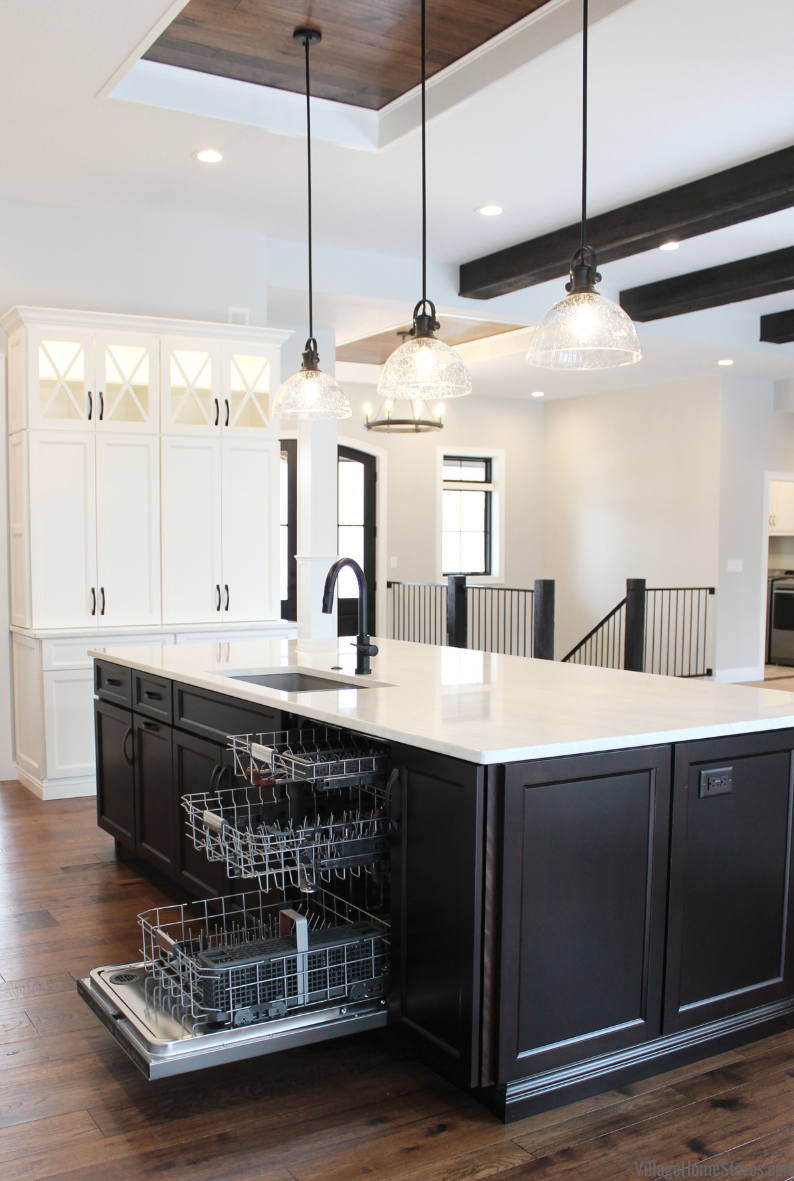
3 Rack Dishwasher by KitchenAid
A dishwasher with 3 useable racks may not be needed for every household, but if your current dishwasher top rack looks full of cups, mugs, and lids every time, this new layout may be just what you need. Instead of the shallow utensil drawer for a 3rd rack, now a legit rack is fit at the top of the newly-designed large interior! This rack can fit items like cups mugs and even tumblers plus a section for those utensils or smaller items.
Take a Look Inside This Dishwasher:
The center and lower racks have been designed to accommodate all kinds of items and can be adjusted to make room for varying heights. Take a closer look at the rack capacity in this short video tour we made. Press play below to see each rack layout.
With an open concept kitchen this size, entertaining will certainly become a common event, and having a dishwasher that can load that much will help make cleanup so much easier. A large center island with an overhang for seating and the kitchen sink is also a dream setup for entertaining.
Cambria Ironsbridge Quartz Counters
The countertop surfaces in this kitchen look great in photos but trust us, they are straight-up jaw-dropping in person! The subtle blend of whites in the Cambria Quartz Ironsbridge design is soothing and stunning. With Biophilia and the connection with nature atop every "Trending in 2021" article we read, this color is a perfect example of a selection you can make to bring the outdoors in. The pattern looks so much like a natural quartzite or marble. The look is natural, but Cambria is a man-made product engineered from natural quartz. This gives you a durable, high-performing surface that looks great and helps prevent the spread of germs on the surfaces in your home. A benefit all of us can appreciate these days.
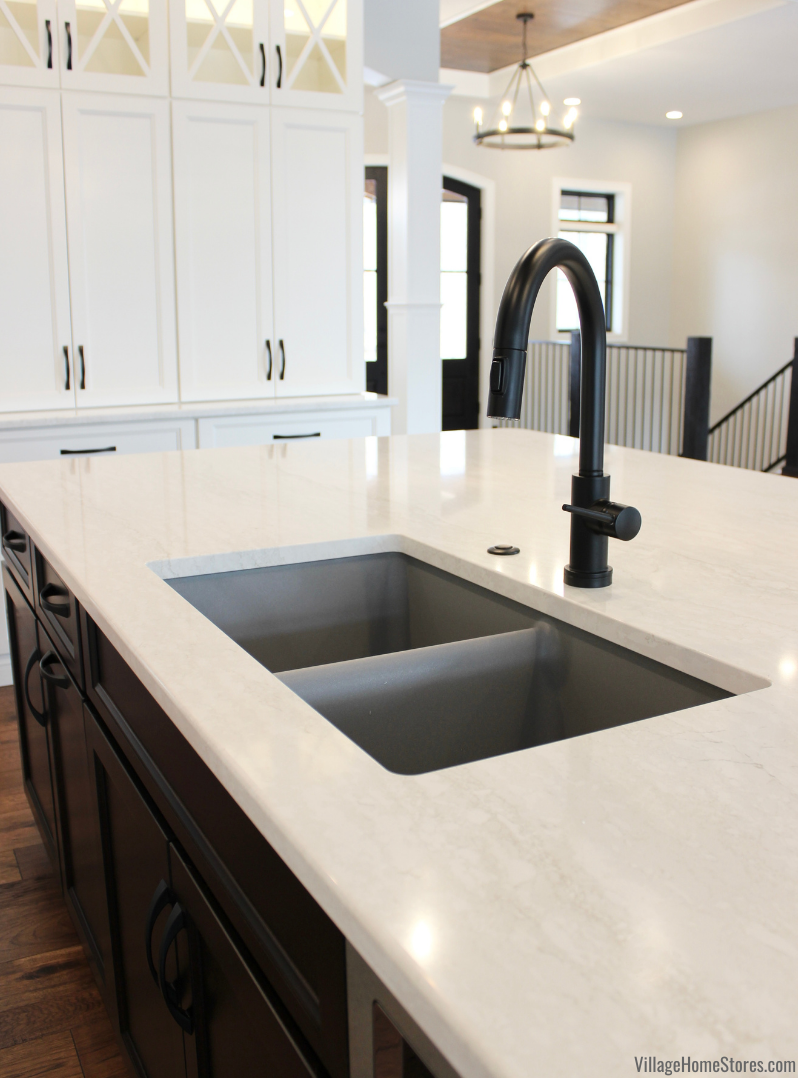
An undermounted sink in a soft gray finish is paired with a clean single-hole faucet in a matte black. The low-profile circle you see to the left of the faucet is a garbage disposal button. These buttons have become a must-have item for any kitchen sink. Especially in an island sink application, having the disposal control right where you need it is wonderful. The smooth matte black finish of the kitchen faucet is repeated right above it in the pendant lighting. Three pendant lights hang above the kitchen island with extension rods to add length to the poles.
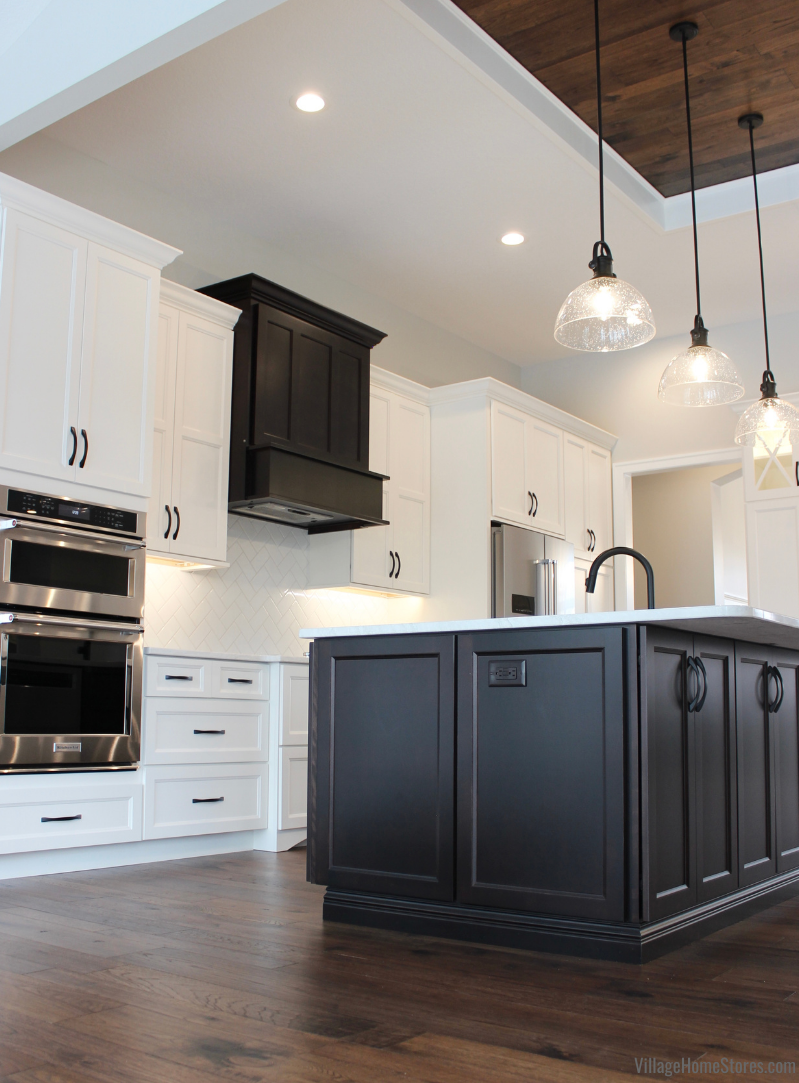
Lighting For Your New Home
The Hines pendant series from our Golden Lighting line is available in many finishes. You can select from Matte Black, Rubbed Bronze, Pewter and Chrome fixtures and pair with opal or seeded glass shades. Here we installed the Matte Black finish with seeded glass shades. Shop pendant lighting here on our website. Framing the pendants is one of our favorite details in the great room, a wood tray ceiling. The builder used the frame of a tray ceiling and filled it in using matching hardwood planks from the floor.
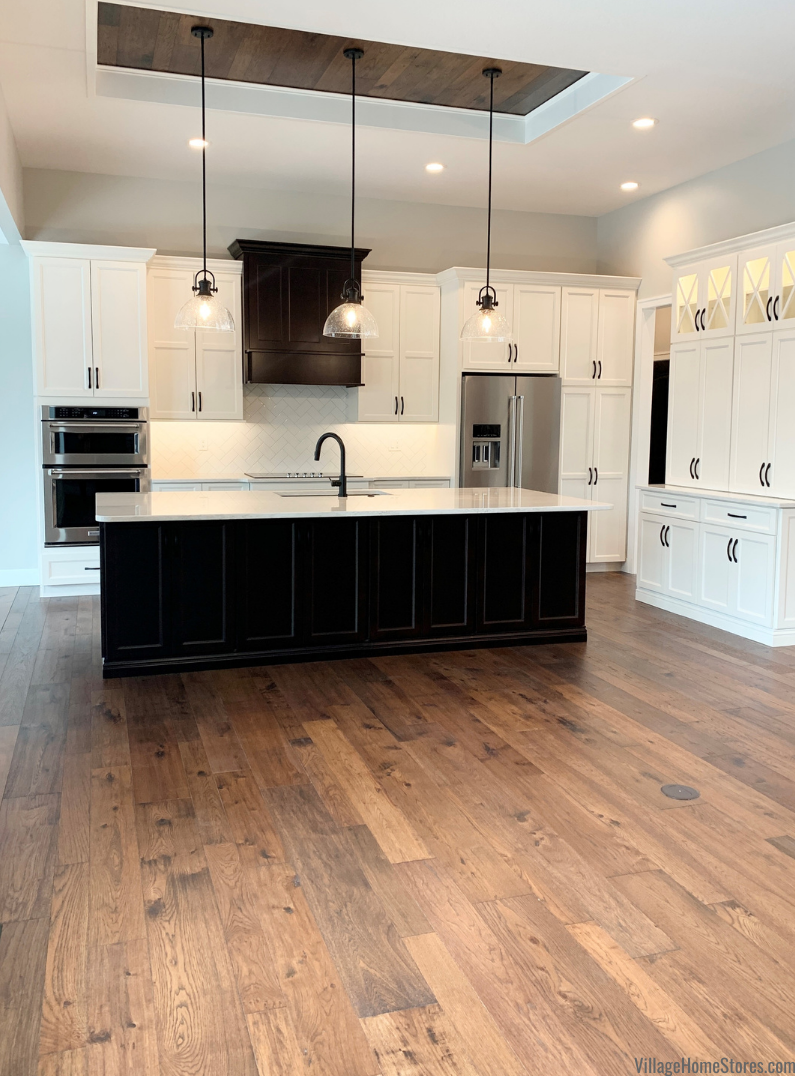
Hallmark wood flooring is installed throughout most of the main level of the open-concept spaces. This is an engineered Hickory wood in the "Puebla" finish. Check out the ceiling detail in the front entry and dining room. Wow! The circular chandeliers we used in those spaces are from our Quorum line. The 8-light "Aura" hangs in the foreground of the image below and the 12-light "Aura" hangs in the dining area just beyond it. Want a two-tone finish option? Each of these lights is available with black, brass, or nickel candle sleeves!
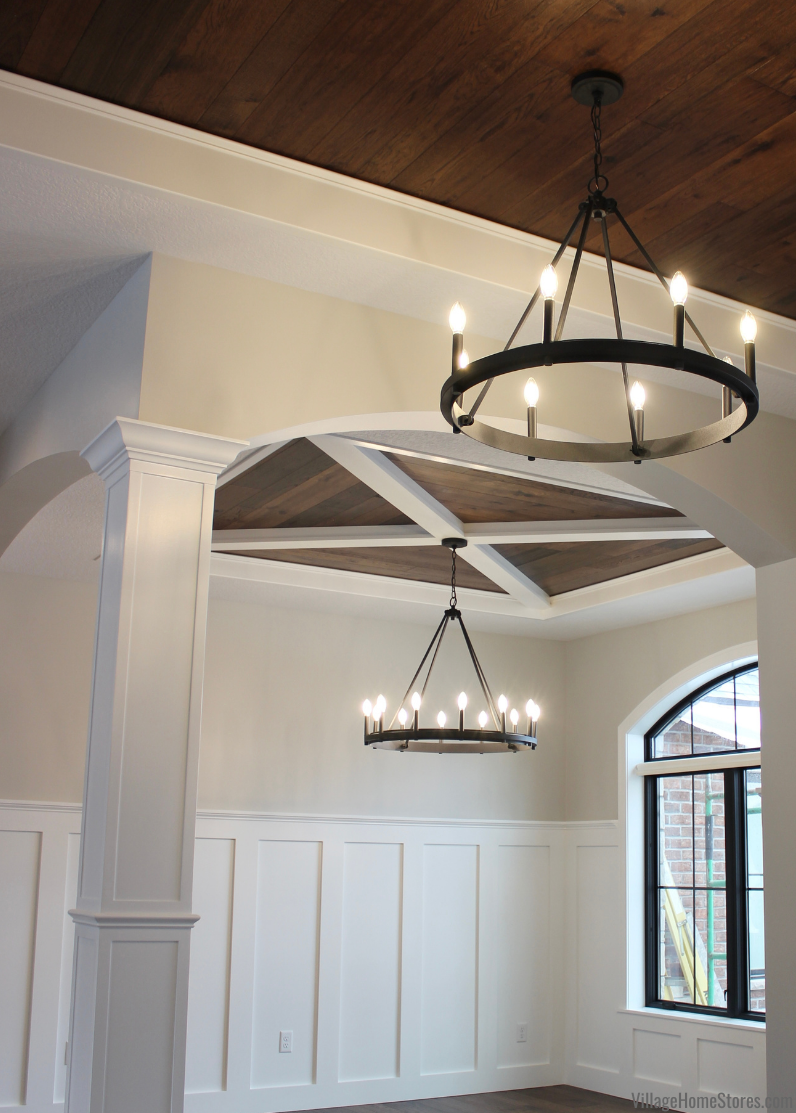
We were so thankful to provide products for every room in this house. You can see that the same impact with wood ceiling in the trays was created in other spaces. The tray in the primary bedroom mirrors the floor below. We stopped by this home before the clients had moved in, so we imagine with furniture, this space is now warm and cozy retreat. Did you know that new construction customers can bundle their purchases from many departments at Village Home Stores to earn thousands of dollars off their lighting bill? This program is an added thank you we offer to our new home customers on top of an already discounted contractor pricing program. Learn more about this lighting program here on our website.
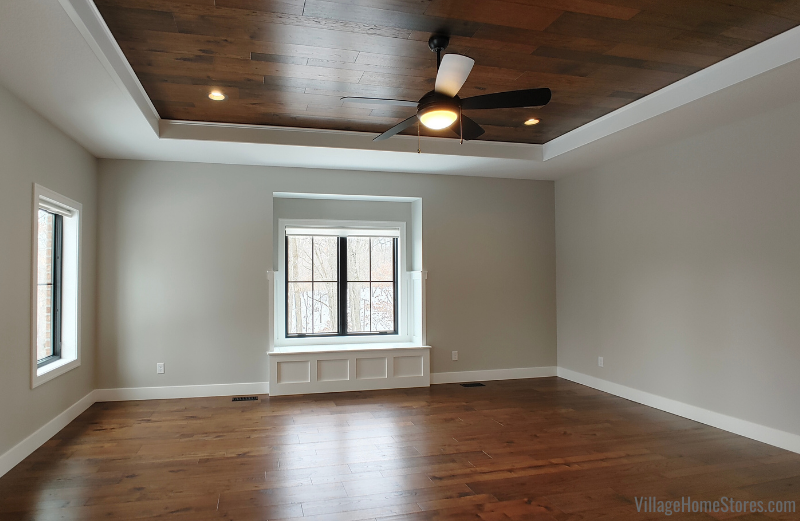
Our lighting team can answer any questions you or your builder may have about this program. Our new construction customers work closely with our lighting team to help you select lighting for each space including ceiling fans. We offer many styles, finishes, and sizes of fans. In the primary bedroom the "Discus" fan from our Monte Carlo line is installed with an LED light.
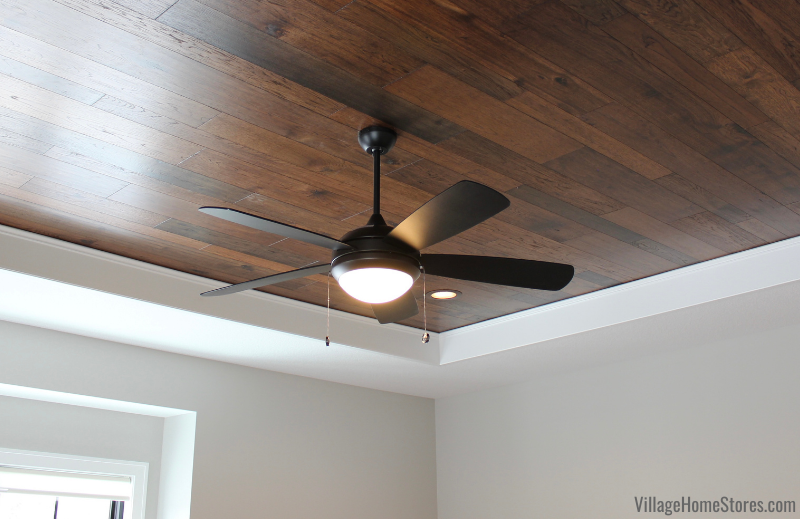
In the great room (shown below) we included a 60" fan named "Maverick" also from Monte Carlo in a Matte Black finish. This fan series is available in lots of finishes and the smooth lines make it a great choice for many styles of spaces. We love how this fan looks installed on the great room ceiling beams. Every room in this new home is stunning. We have a few other finished spaces from this house that we plan on featuring in detail here on the blog soon. If you want a sneak peek at any of them, you can head to our Houzz page to see more.
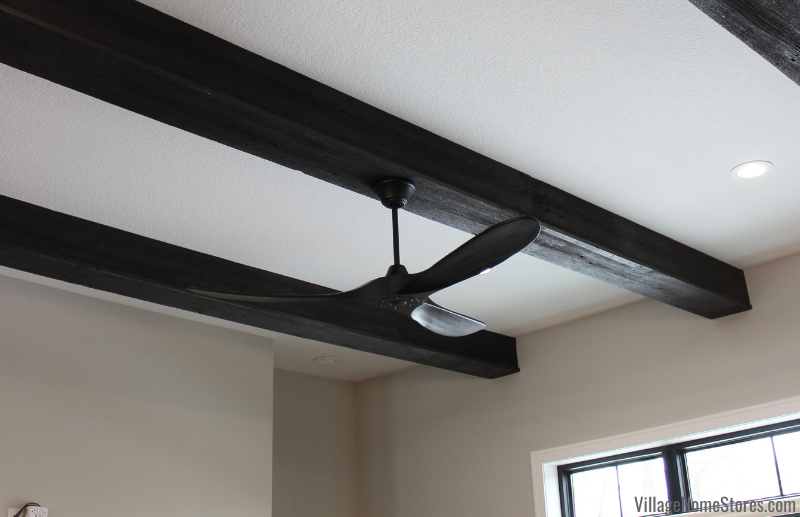
To learn more about Hazelwood Home visit their website or Facebook page. If you are planning to build or remodel soon and you would like Village Home Stores to help you, please reach out for an appointment so we can chat about your project. You can call us at 309 944-1344, use the chat here on the blog, or complete this short online form. We can't wait to hear what you are working on and how we can help.
