As Summer continues to bloom outside, we wanted to share another kitchen before and after story with you inside another Village Home Stores remodel. Cool off with us in this serene new space with gray stained cabinets, a fresh new storage layout, and a dreamy appliance package. Take a short tour of this kitchen remodel with us in Viola, Illinois.
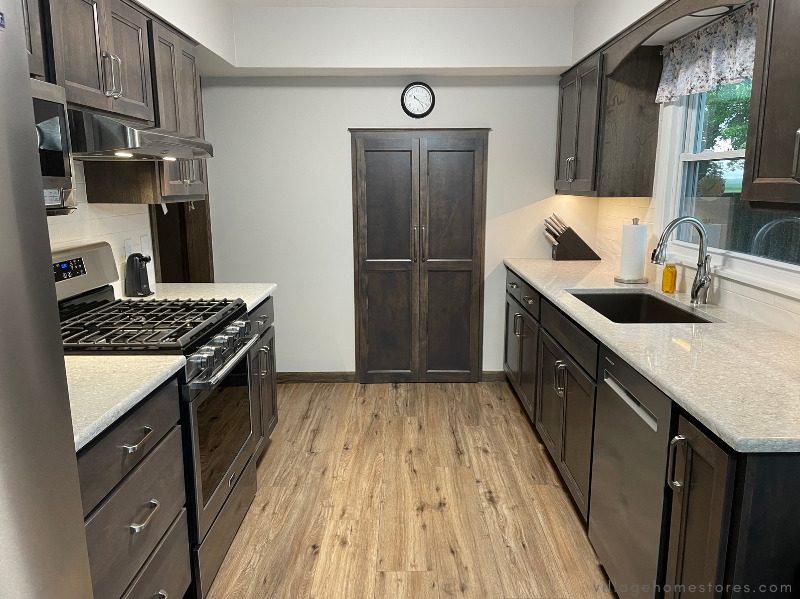
Koch Cabinetry in Bristol Door and Birch Stone Stain
So many of our recent kitchen features have been Birch kitchens. This wood species can look great in so many door styles and takes finishes so well. This kitchen remodel uses the Bristol door from our Koch Classic line in a Birch wood stained with Koch’s “Stone” finish.
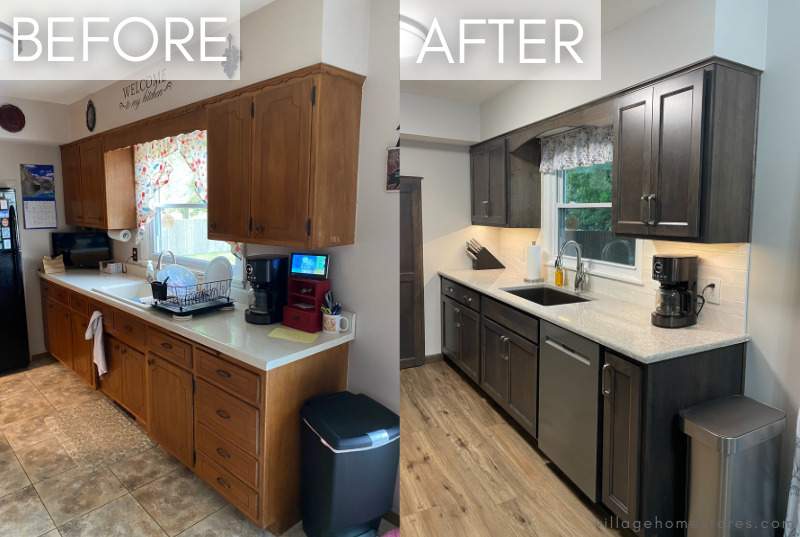
Our kitchen designer reworked the galley layout to include storage that was more specific to the needs of the home and to help maximize well-lit counter spaces. As you can see in the side-by-side before and after above, the main change on the sink wall was to include a dishwasher. Our bestselling Maytag 8959 dishwasher can now get to work for this family, and more time can be spent doing anything but the dishes.
So Long Small Fridge, Hello New Pantry!
The new sink wall layout did have to remove some cabinet storage to make space for the dishwasher. Don’t worry; we found a lot of space at the center of the kitchen. In this original kitchen, a small top freezer refrigerator was recessed into an opening in the wall. This limited the size of any replacement refrigerator in terms of width and height.
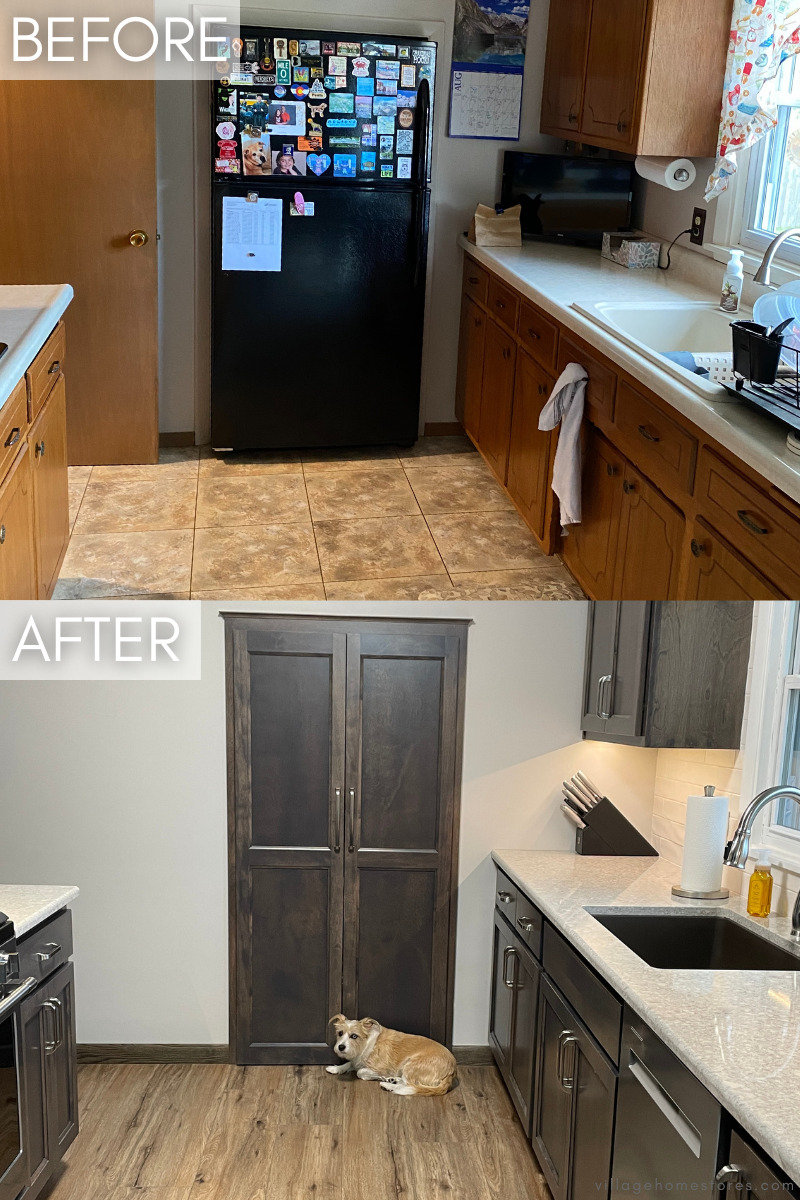
With the new design from Village Home Stores, we found a larger space for the new refrigerator (more on that later) and used this recessed area to build a custom pantry for the kitchen. Wood-stained shelves were ordered and fit to the opening, and a matching cabinet pantry front sits flush with the wall to conceal it.
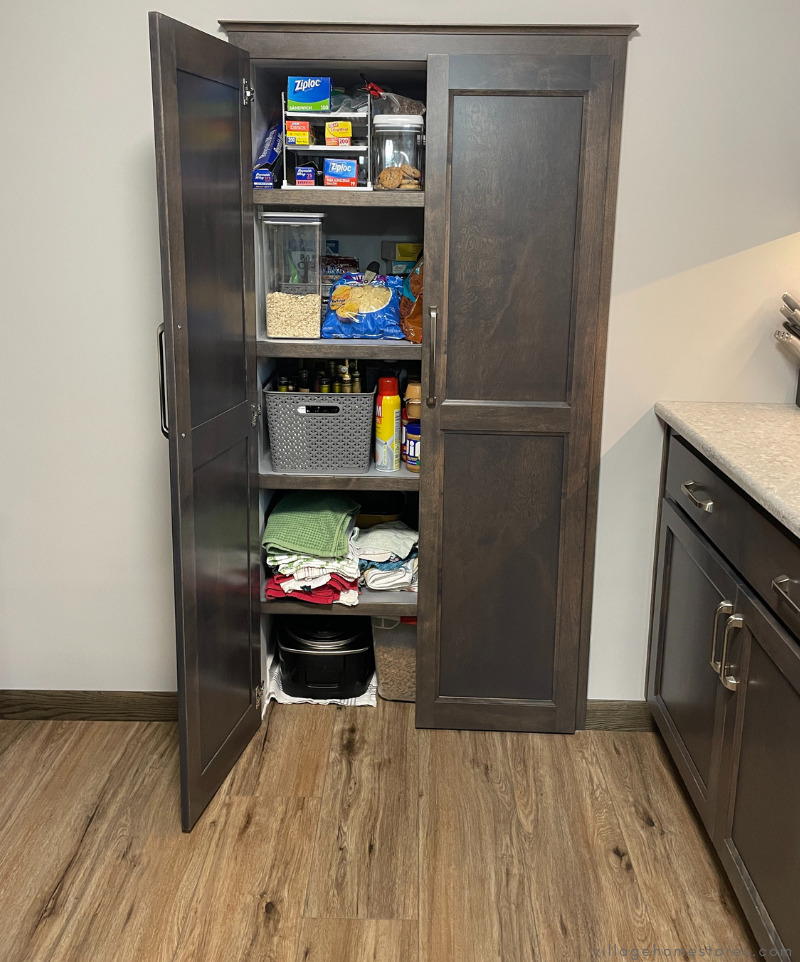
Pantry fronts and walk-in pantry doors can be ordered to match any of our kitchen designs. They are ordered without a lower rail, so they are open to the floor at the bottom. This makes sweeping easy, and the look is great. Your kitchen truly seems larger when you can include a door that matches the cabinetry instead of a standard closet or interior door. We even added some crown molding at the top for a more customized look.
Maytag Appliances and a Unique Microwave Option
The wall opposite the kitchen sink and window is the main appliance wall. A small appliance cart is gone, and now home to the larger refrigerator space. We surrounded the Maytag fridge with wood end panels and a deep wall cabinet above. Because the original soffits stayed in place, we brought the height of this refrigerator area up and added a full-sized crown to cap off the line of cabinetry.
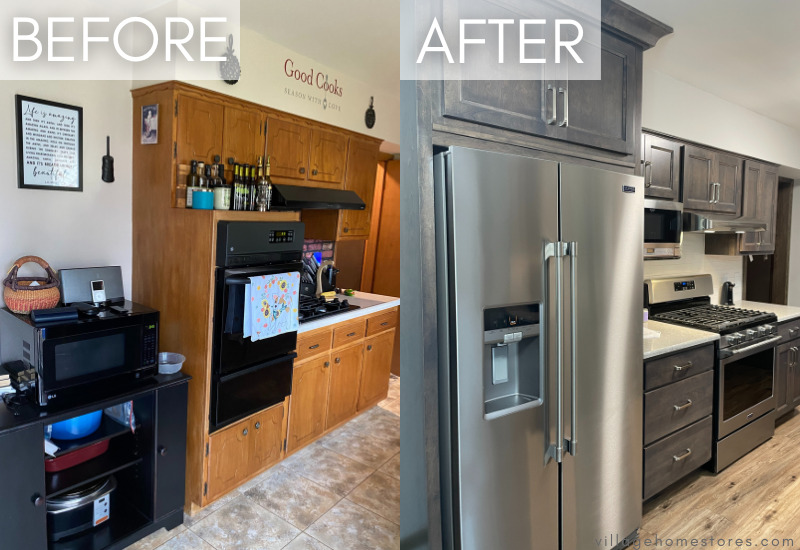
Instead of a wall oven built into the new kitchen cabinetry, a 30” freestanding range has been installed. This unit includes a gas cooktop and Air Fry options in the oven. A stainless steel under cabinet range hood is installed above the 5 burner cooktop. We think “Lucy,” the dog here, approves of the new cooking setup.
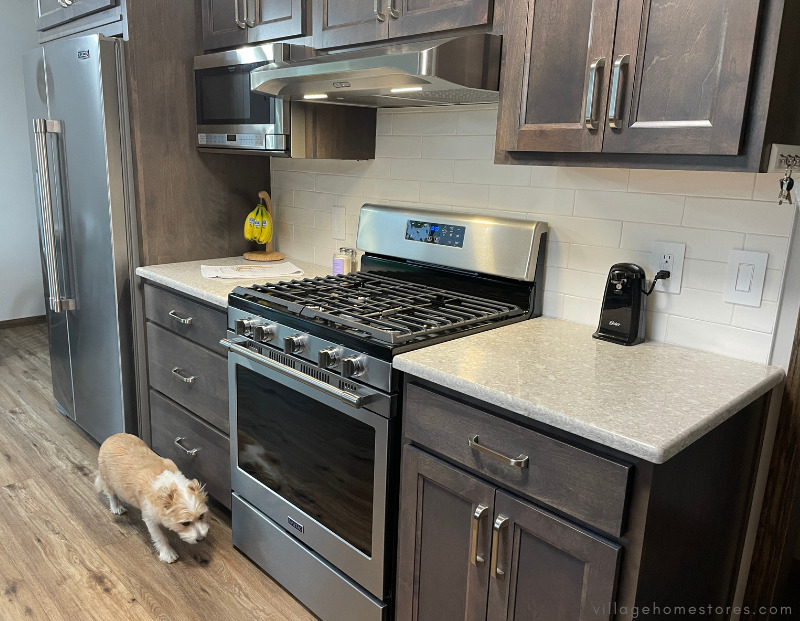
An over-the-counter microwave unit has been installed to the left of the range where the wall oven used to be located. With these appliance location changes, more countertop surface are available now on both sides of the cooktop. This raised microwave option is a great solution to give you more counter space and a large capacity raised microwave unit.
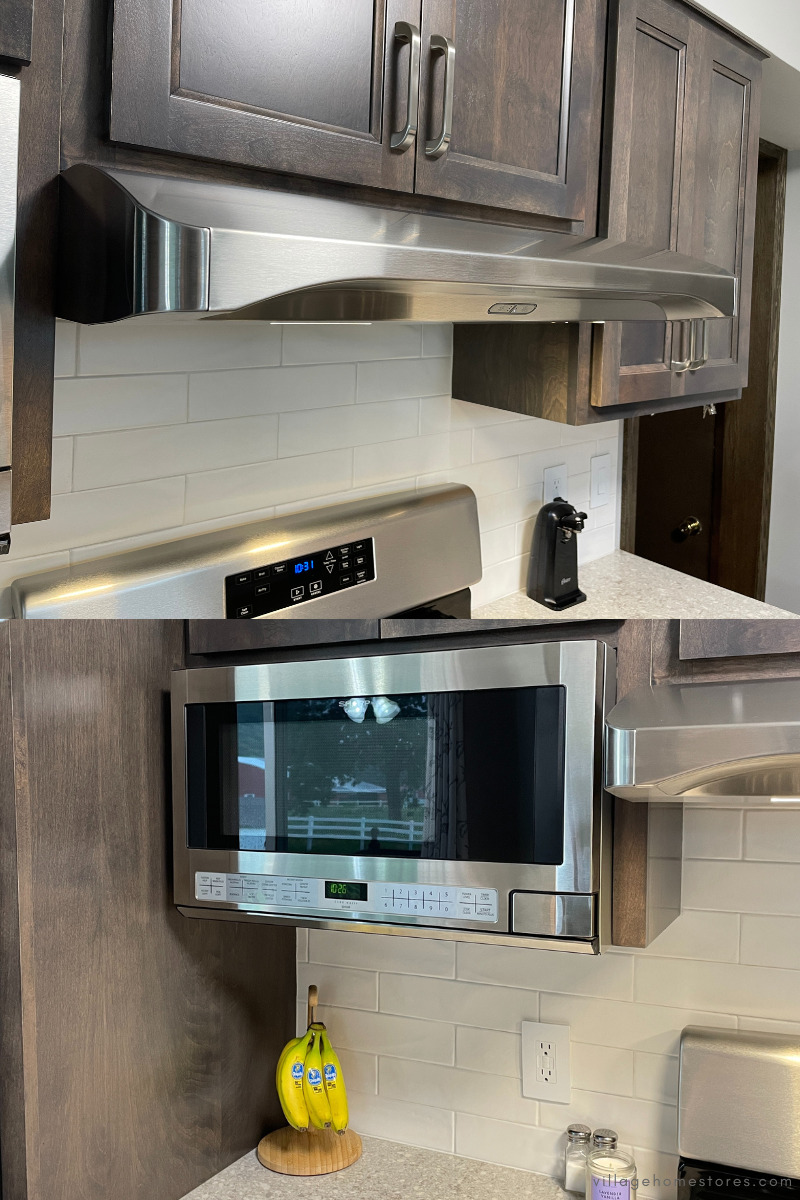
You can shop this Sharp microwave and learn more about it here on our site. Imagine what a game-changer this layout change must be for the homeowner: to go from just one prep and landing space on the right of the cooktop to now having large open areas on each side!
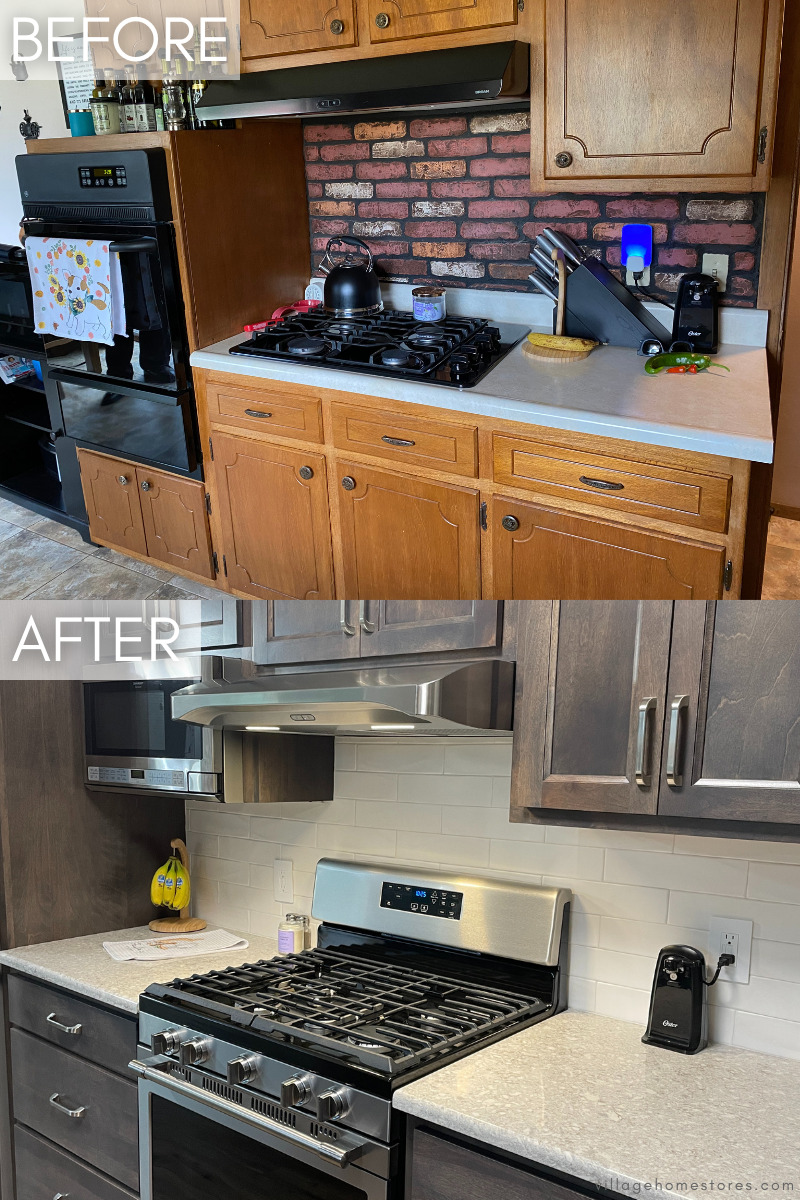
The new kitchen is much brighter with another major change on this cooking wall. Z-brick wall panels have been replaced with 3” x 12” Matte White Settecento tiles in a horizontal staggered bricklay pattern. What a difference a new wall surface can make! Now brighter and easier to wipe clean, the kitchen backsplash is a classic choice.
Warm Gray Quartz Countertops
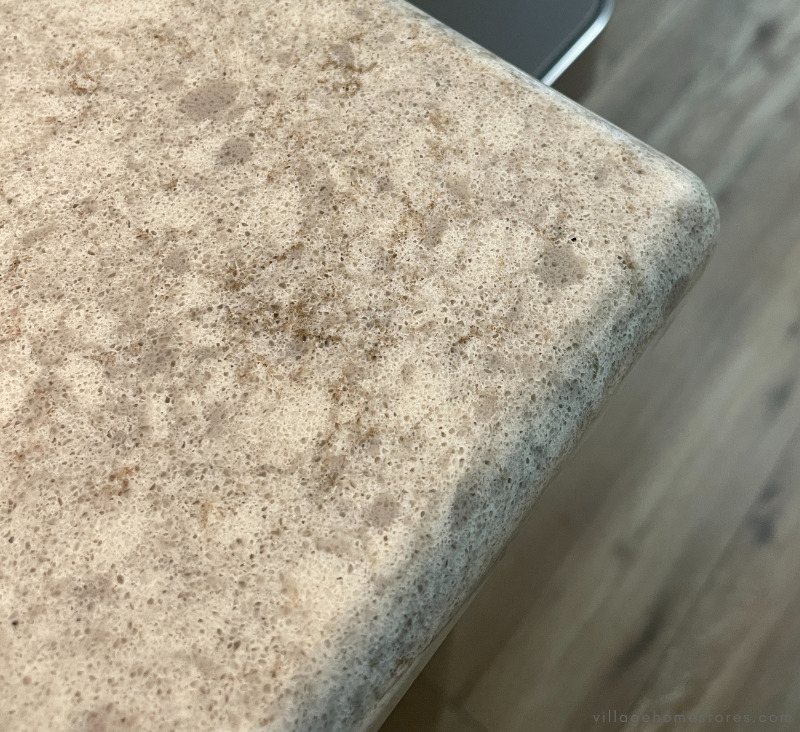
The countertop surfaces in this kitchen are from our MSI Q Quartz line. This is a warm gray pattern named Gray Lagoon, and it is a durable and stylish choice for the kitchen. Gray Lagoon is one of the promotionally priced quartz options we have available for our customers. It is a great neutral option with a subtle pattern that isn’t too dramatic. See all our promotional Q Quartz colors here in a past article.
Pet-Friendly Flooring
Lucy here couldn’t resist a chance to strut down the runway in her new kitchen. But no worries, this surface is as pet-friendly as they come. The MSI EverLife XL Prescott collection is a wide-plank luxury vinyl flooring, and this is the “Fauna” color. EverLife is kid-proof, pet-proof, and low-maintenance. Luxury vinyl planks and tiles are right on trend, backed by industry-leading warranties, and installed by trusted Village Home Stores installers.
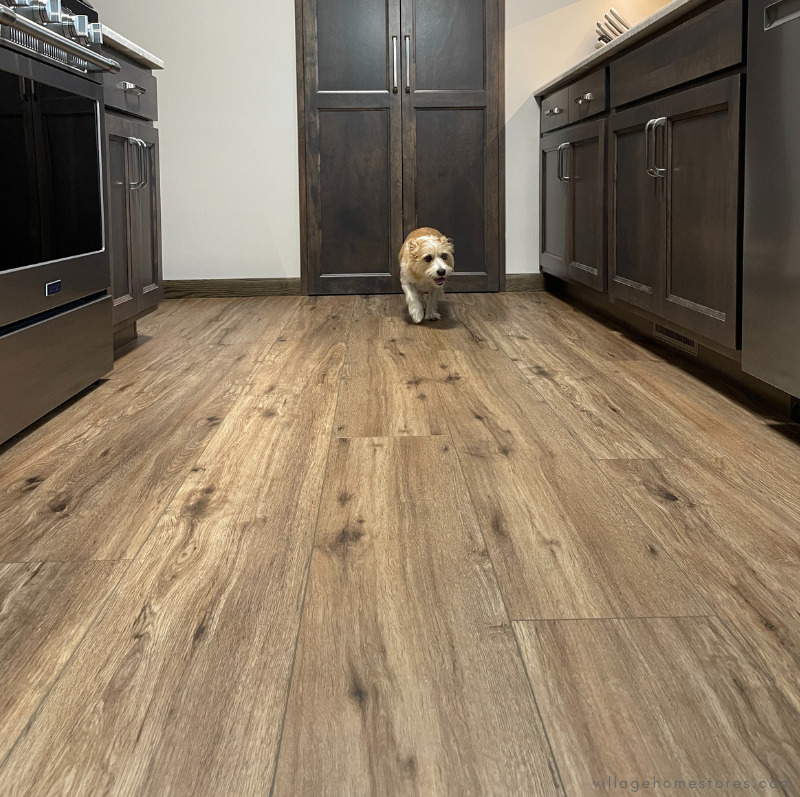
Did something from this kitchen project inspire you? We would love to help you create a kitchen space that you feel at home in. From a new kitchen floor or replacement countertops to a complete remodel, we can’t wait to hear what you have in mind. You are welcome to come browse our showroom at 105 S State in downtown Geneseo, Illinois. We are open Monday-Friday from 9am to 5pm and Saturdays from 9am to noon. Appointments are recommended so you can be sure to have someone available to answer any questions you may have. You can message us using the webchat on this page, call us at 309-944-1344. You may also use this short online form to request an appointment and explain your project. We can’t wait to hear from you.
