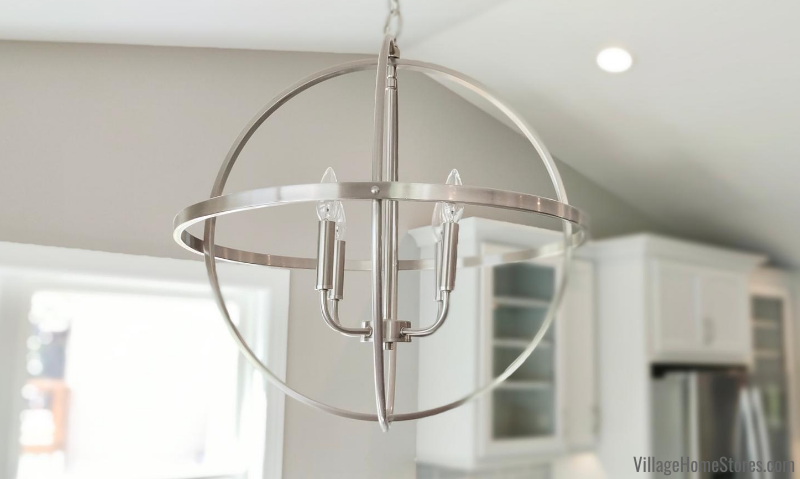How can a kitchen give us strong coastal and beachy vibes AND still be a perfect icy nod to the approaching Winter? Somehow this kitchen design checks all those boxes. Color is no stranger in kitchen design, but not everyone needs a bold punch of color to make an impression. This new home kitchen design in Sherrard, Illinois showcases a cool white color palette with subtle gray and blue touches. With an L-shape layout with a corner pantry and a large kitchen island, this project by Hazelwood Homes is certifiably “cool” in our book!
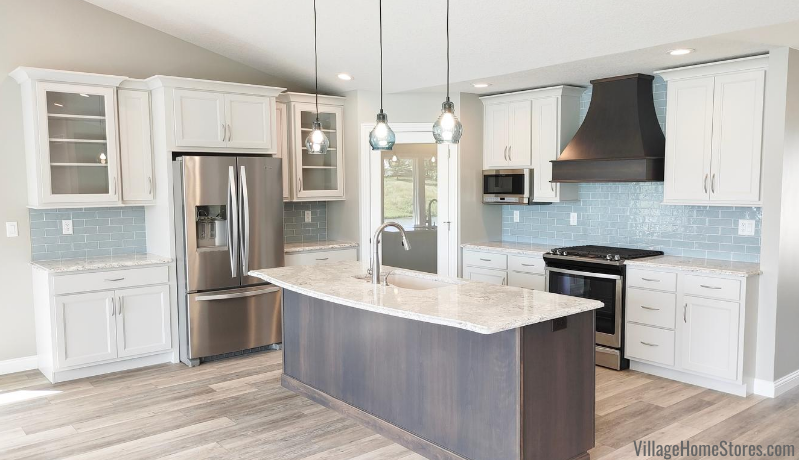
Kitchen cabinetry from our Koch Classic line has been installed in the best-selling “Bristol” door style. The kitchen perimeter cabinets are not a bright white paint, but instead in a painted finish named “Oyster”. Oyster is cool tinted white paint that makes a great alternative to “off-white” or “Ivory” finishes. If you are planning to select flooring, furniture, or complimenting cabinet finishes that are cooler in tone, ask to see this Oyster painted finish in the Village Home Stores showroom. At first glance, it looks to be a painted white kitchen, but a subtle gray tint tones the bright white down.
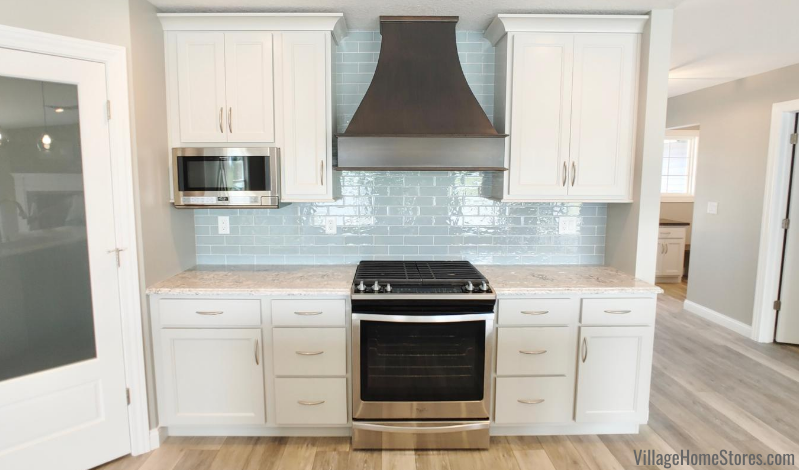
As an accent to the main Oyster cabinetry, the kitchen island and wood range hood are installed in another finish named “Stone”. This color allows the woodgrain to be showcased without leaning into or enhancing any red tones from the wood. This cool brown wiping wood stain pairs so well with grays, silvers, and blue hues.
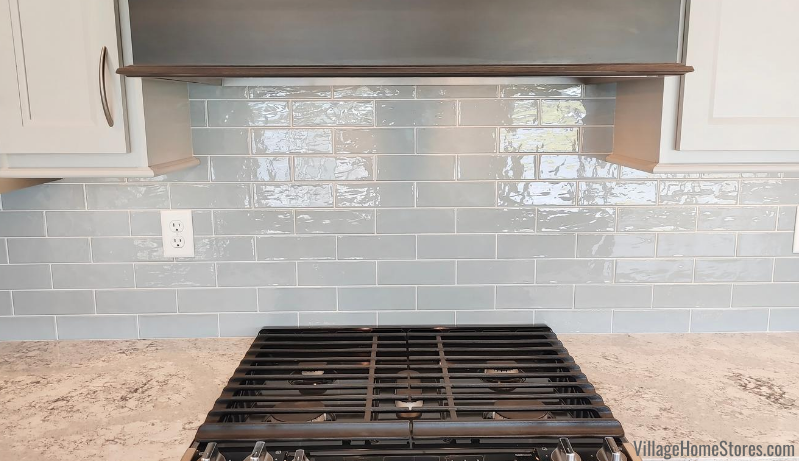
Speaking of blue, the backsplash tile in this kitchen design is stunning! This light blue color is named “Ash Blue” and the glossy finish helps the surface to show off day and night. Instead of 2” x 4” traditional subway tiles, an elongated 2 ½’ x 8” tile shape adds interest. Installed horizontally, the walls look lengthened and spacious.
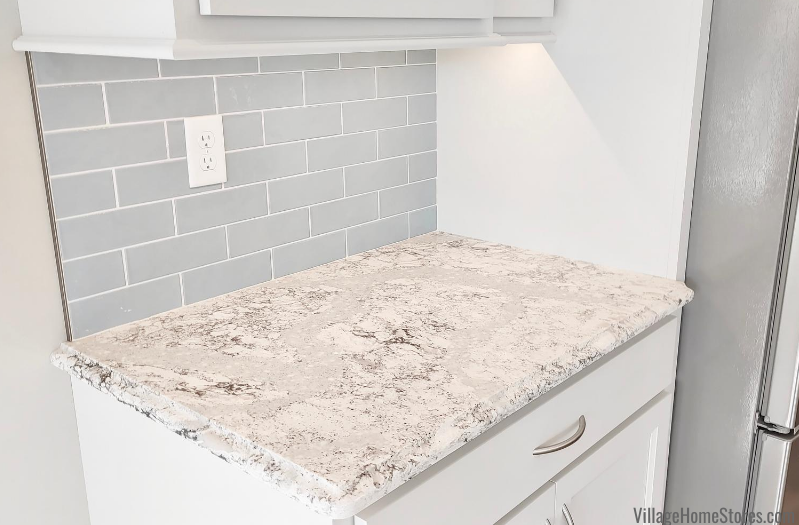
With the tile pattern running horizontally, a vertical bullnose tile on the ends would be visually distracting. Allow us to introduce another Village Home Stores best-seller: the Schluter Strip! These metal channels can be ordered in several colors, and they allow a finished edge for cut tiles to cap into. The look is clean and polished.
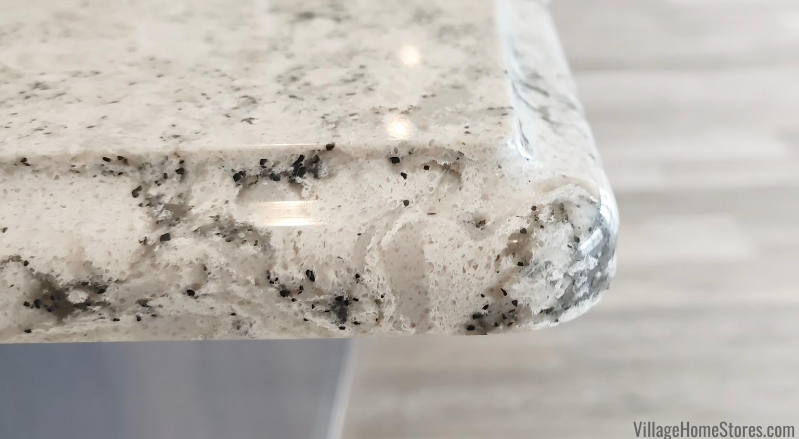
The countertop surfaces selected for the kitchen seem to be a design made perfectly for these finish combinations! Cambria quartz countertops in the “Summerhill” design blends whites, grays, black flecks, and even some sparkle for a wintery mix of pattern and colors. There is no heavy blue in the mix; however, it pairs perfectly here with the cabinetry, flooring surface, and wall tile. The kitchen island countertop is the perfect location to showcase this Cambria Quartz surface. The veining patterns are dramatic and calming at the same time.
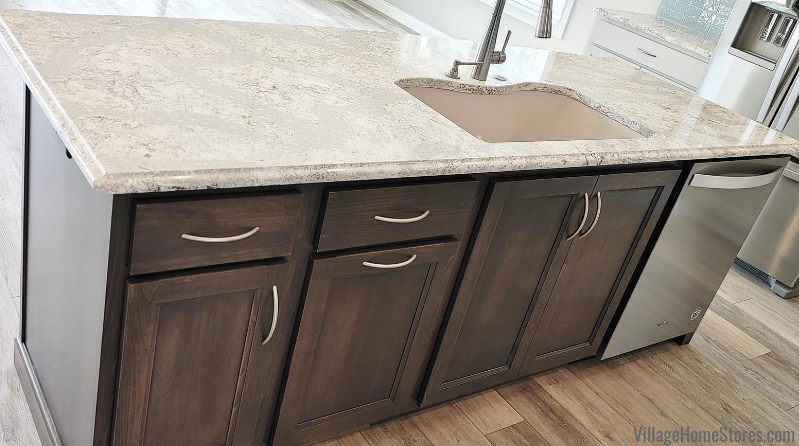
According to Cambria, Summerhill is “named for the Welsh coastal village where stately clouds drift gently out to sea across a silver dappled sky”. Now THAT is a dramatic (and almost cinematic) description. The kitchen island is also finished in the Stone stain. The flooring in the kitchen, great room, pantry, dining room, and many more spaces is a floating luxury vinyl plank product. From the Renewal series of our Engineered Floors line, these are 7” x 48” planks in the “Harmony” color.
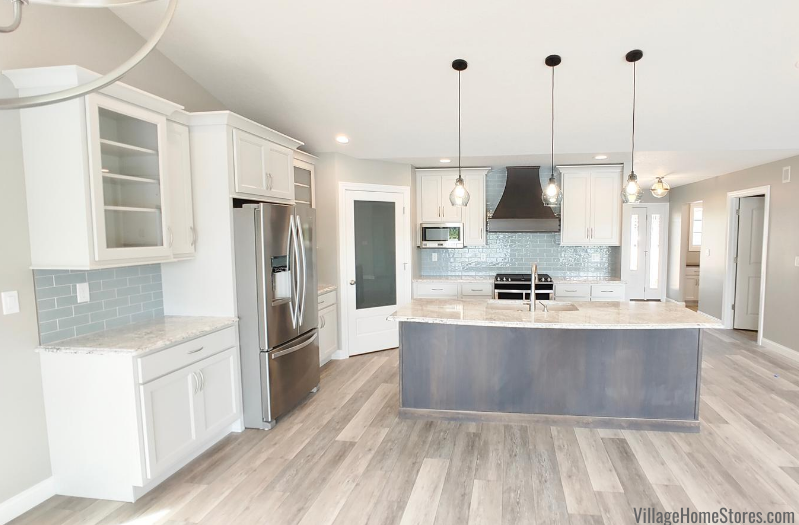
A full view of this open concept kitchen showcases every selection all singing together so well. A suite of Stainless Steel appliances from Village Home Stores completes the look. A Whirlpool refrigerator, range, and dishwasher is paired with a Sharp over-the-counter microwave unit. This keeps the microwave off the counter and allows for a decorative wood range hood. Glass door cabinets on either side of the refrigerator offer a space to display items.
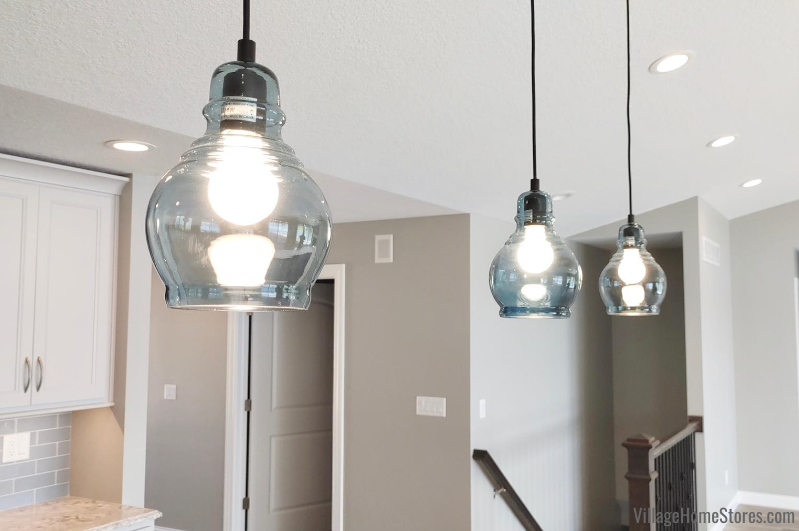
Another touch of blue is found in the pendant lighting above the island. Three mini pendants hang above the kitchen island in a smoke blue glass. These “Mille” pendants are from our Vaxcel line. Our lighting experts will work with you and your kitchen designer at Village to help select the right style, scale, and number of pendants for lighting above your kitchen island. Shop pendants and all home lighting online with us here at villagehomestores.com.
We provided cabinetry, countertops, appliances, flooring, wall tile, and lighting for this new home. Don’t forget that when you build a home and purchase products throughout our store, you can earn FREE lighting for your home. You shop our any departments all in one location and receive a credit off your lighting invoice based on those purchases. Learn more about that bundle program here on our website. To connect with the builder for this Sherrard home Hazelwood Homes, head here to their website.
New Home Kitchen Design in the Quad Cities
Ready to start planning your own dream kitchen design with our experts? We are here to help. Your first step is to just reach out and let us explain our design and bidding process. You can call us at 309-944-1344 or complete this short online form with your information. You can also fire up the webchat feature here on this page. We can’t wait to hear what you are working on and how we can help.

