In our previous post, we had a proper look around the open-concept kitchen design in this new Kewanee, Illinois home. Warm and stylish, the kitchen includes birch wood cabinetry in a Pecan stain and white oak floors complimented by wood beams on the ceiling. With so many new homes embracing an open layout, finishes need to be complimentary to each other as they transition from one zone to another. Read through to the end of this article to learn why working with our team to shop our one-stop-shop can mean discounted prices AND a huge final discount off your home lighting with our new home bundle program.
Great Room Lighting Selections
A great room that includes a kitchen and access to other areas can be a great opportunity to find fixtures and finishes that complement each other without just repeating the same thought over and over. As mentioned in the kitchen feature, two woven pendant lights hang above the large kitchen island. A perfect pair of 18 ½” 3-light “Florence” pendants from our Golden lighting line with Matte Black accents. There is a larger size and a smaller size in this same series.
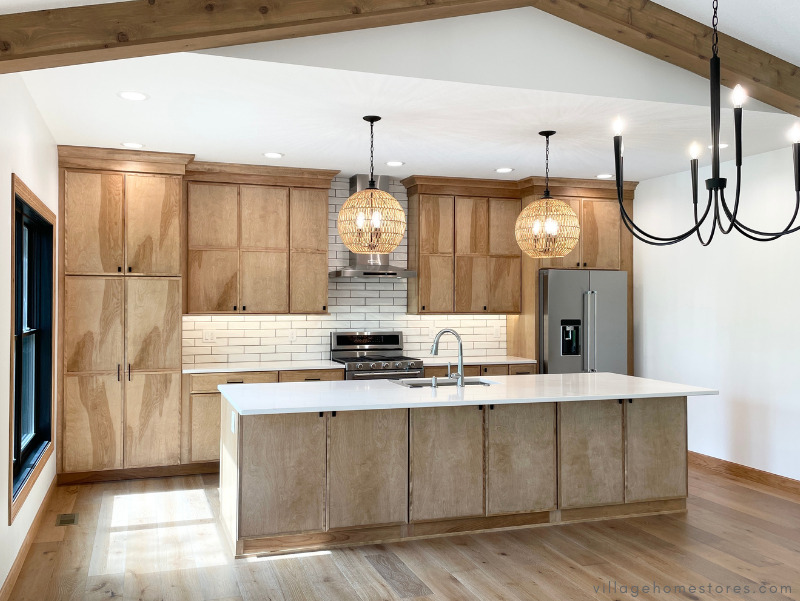
There is also an area designated for a dining table just a few steps away from the kitchen island seating. The homeowners haven’t yet moved in with the new table, but you can see that we ordered a different style of light fixture for that space. The 6-light chandelier from our Capital line is named “Holden,” and it has a minimalist candelabra-style base for the bulbs. The look of this fixture can change so much just based on the bulb shape you use. The light repeats the matte black finish from the other lighting in the room and includes curves in each arm to help soften the space, much like the pair of round pendants do.
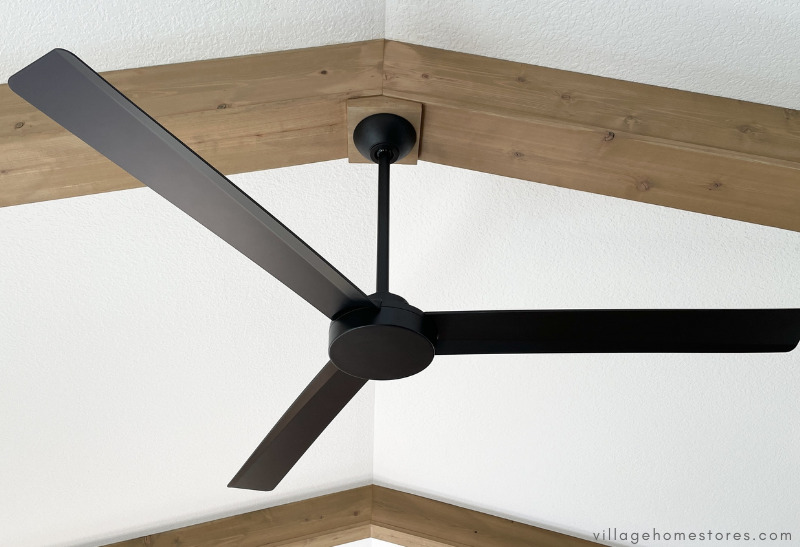
Of course, a large space like this needs a large ceiling fan throughout the year. A 65” fan in black “Coal” finish from our Minka Aire line hangs from one of the wooden beam crossings. Shop this best-selling large 3-blade fan here on our website. We offer a large selection of ceiling fans at Village Home Stores in many sizes and styles. We can also help you find fans that include light kits and that are wet-rated for outdoor spaces if needed.
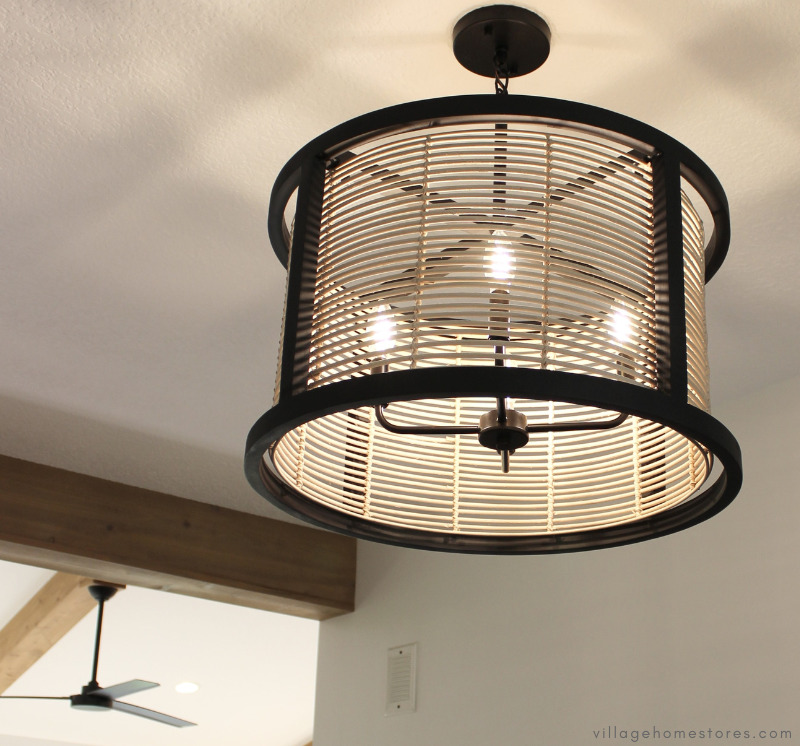
Right around the corner from the great room kitchen is the main entrance to the home. The “Rico” drum light from our Capital line was selected for this space. A combination of matte black and mango wood is woven in a rattan shade around 4 lights. Something we love about home lighting fixtures is that they can look so different from day to night and when turned off or on. The patterns the kitchen island pendants and this foyer light make on the ceiling above are amazing. Want to see what we mean? We currently have this Rico light and the Florence kitchen pendants on display in our showroom for you to come see in person.
Fireplace Surround Cabinets and Tile
There are many areas in a new home that may require some cabinetry to be fitted to the space. We provided all the laundry room and bathroom cabinetry in this home as well as a fireplace surround and custom mudroom bench area by the garage door entrance.
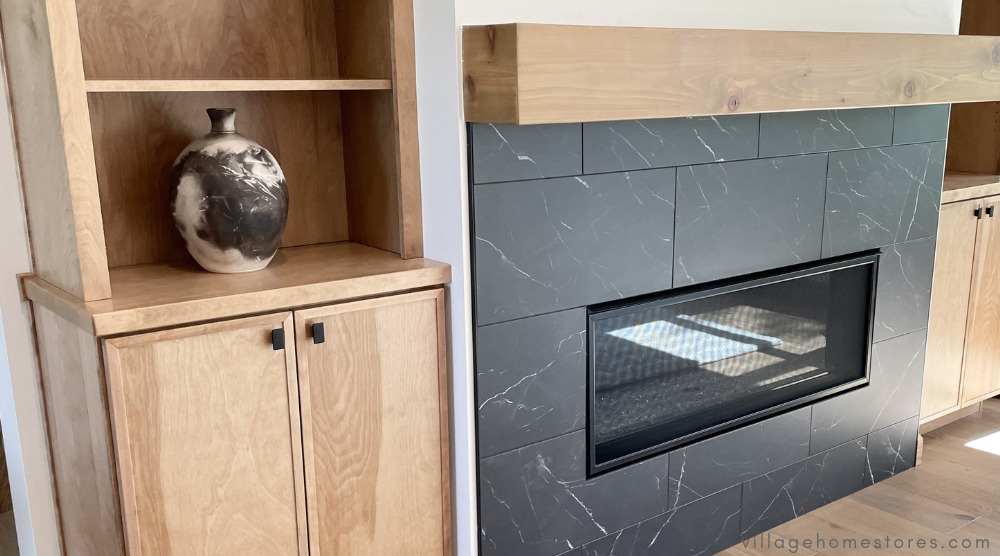
The fireplace is located directly facing the kitchen on the opposite side of the great room. 12’ x 24” Calacatta Black tiles are installed in a horizontal brick pattern surrounding the fireplace with black grout. The mantle and surrounding cabinetry are the same Birch wood in Pecan stain that the kitchen is finished in. In fact, the cabinetry and open shelving that bookend the fireplace were all ordered and installed with the kitchen.
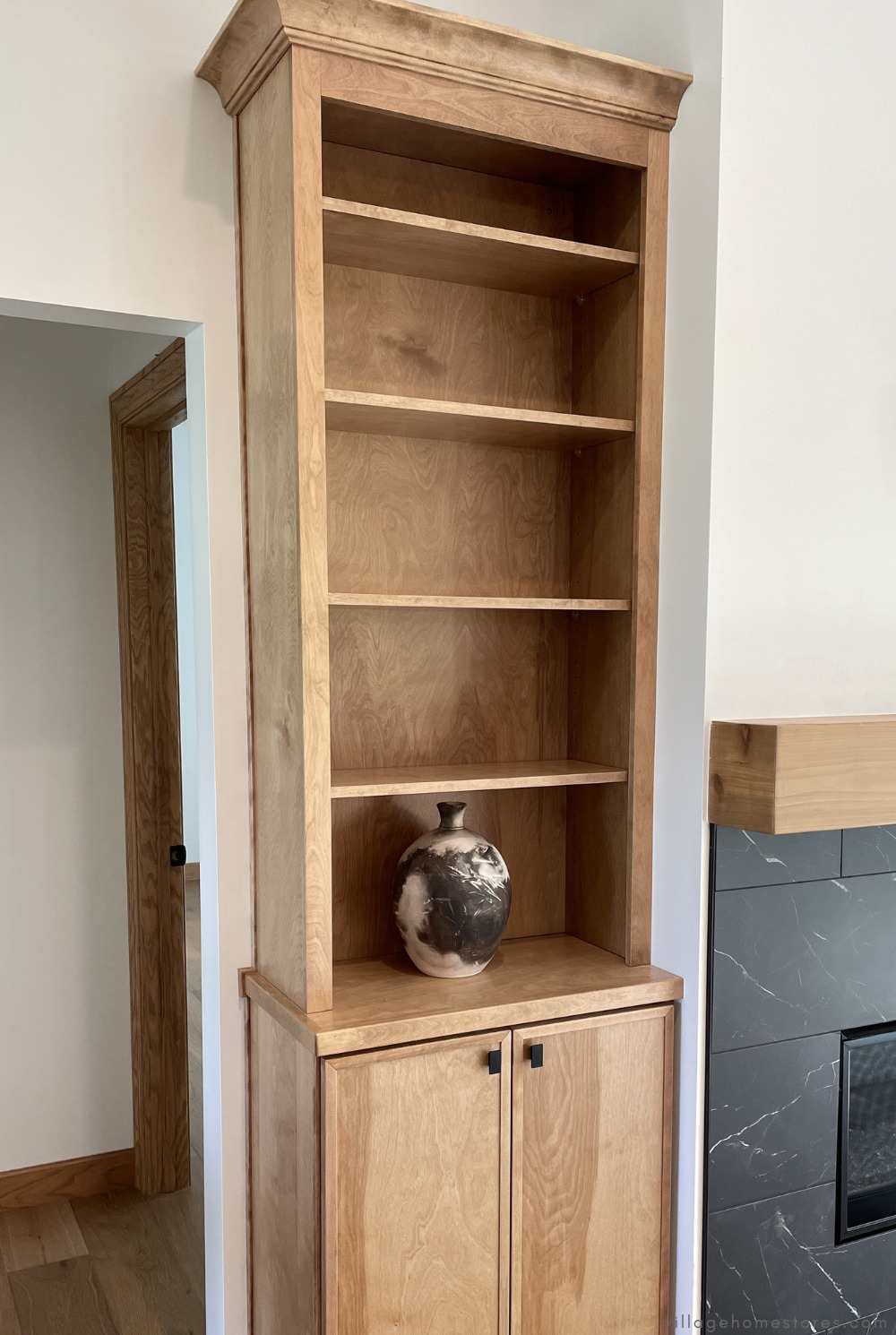
The phrase “custom fireplace surround” sounds specialized, exact, and expensive, doesn’t it? Well, it is specialized and exact… but certainly not an expensive way to get the finished look this space deserves. We can order the cabinetry, panels, trim, and shelving for units like this, along with your kitchen and bathroom cabinetry. Your cost is far less than if you were to try and designer-source or custom-build furniture pieces for these same spaces. Work with our cabinet team to design exactly what you need for the area. We can even design cabinet and shelving spaces that are specific to your audio/video needs.
Custom Drop Zone Bench Area
Another common cabinet space included in many new homes is a drop zone or mudroom locker area. Sometimes located in a laundry room or back hallway, these cabinet designs are usually not far from the main entrance into the home for the residents.
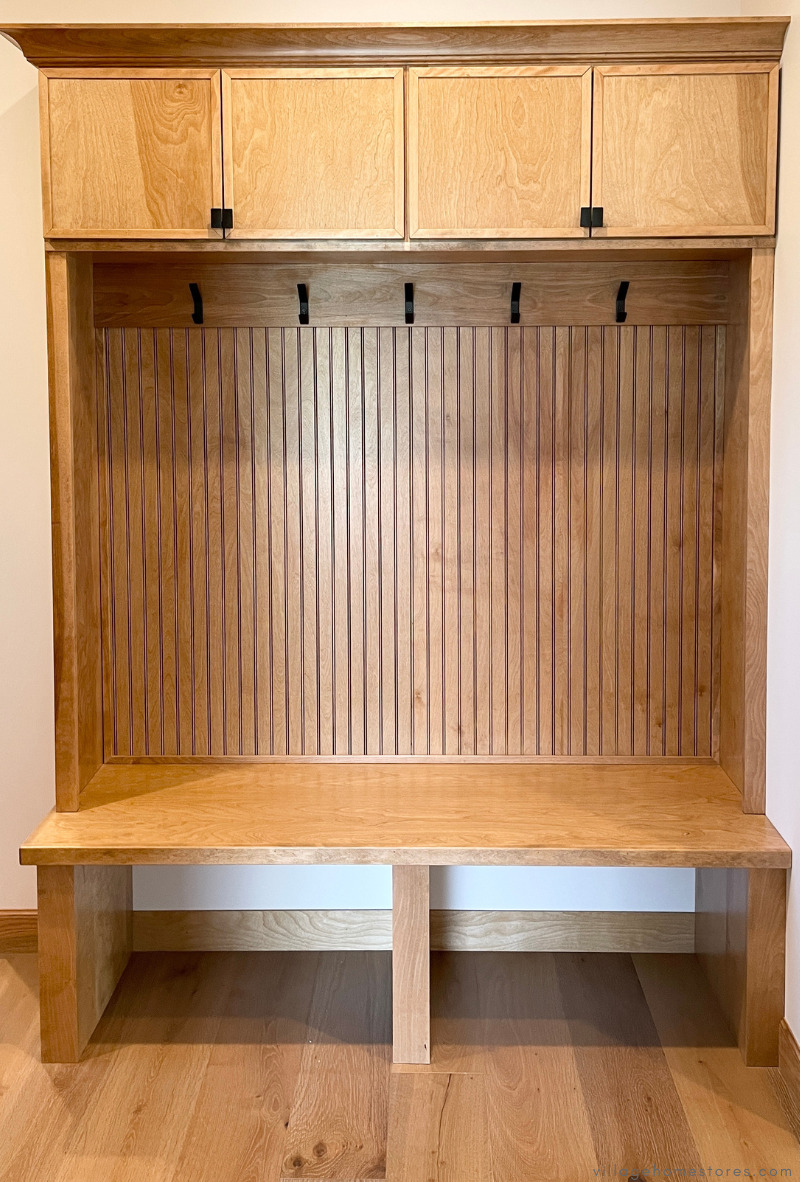
While a front foyer can include a closet or hall tree area for guests, a drop zone can be specific for the needs of those who live in the home. This home has a drop zone (in the same Koch Bedford Birch Pecan cabinet style) located right at the entrance to the home from the garage. The design includes cabinetry above with doors, a beadboard back panel with coat hooks, a wooden bench seat, and a divided open cubby space below the bench for storing shoes and boots out of the way. See a short video tour here on our Instagram page.
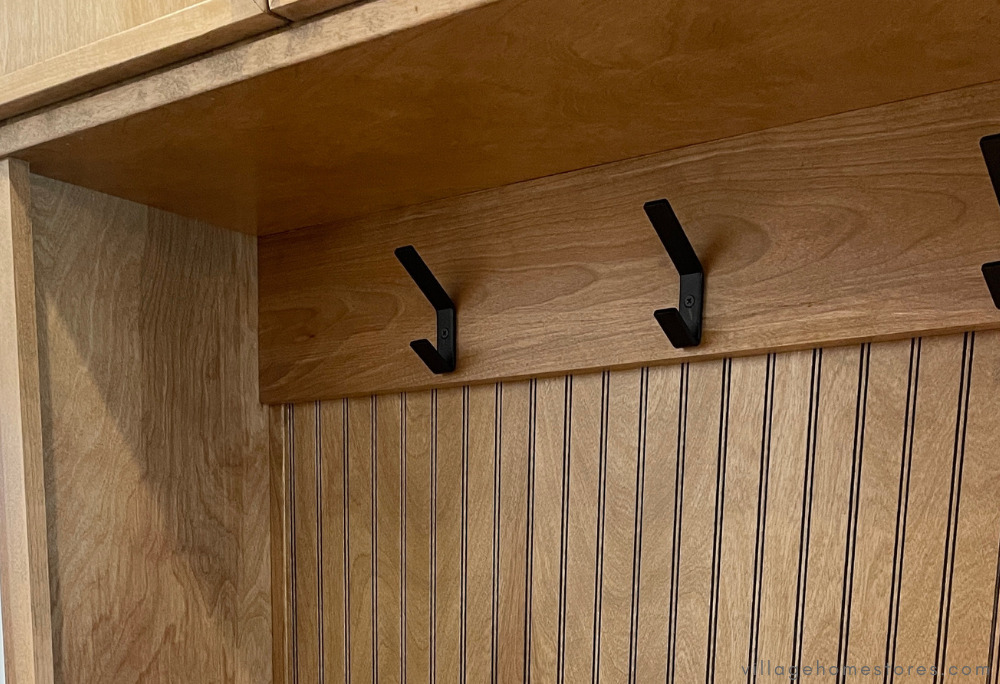
Creating designated spaces for certain items will help you keep a cleaner and more organized home. Including a drop zone area in a brand-new home helps you form good habits right away when you move in. Processing your items when you get home from work, practice, or school can keep you on top of clutter. Otherwise, things will pile up or find their way into other common areas in a home. See more examples of drop zones and mudroom benches that Village Home Stores has designed here on our Pinterest page, where we have a board of ideas pinned for you.
Bundle Your Purchases
Did you know that if you are building a home we build a team of experts in each department to help you with your selections? We also pass along our builder discounts directly to you paired with a bundle program that saves our customers thousands of dollars every year. If you commit to shopping at our small business for all the cabinetry, counters, appliances, and lighting for your new home, we total up those purchases and you can earn thousands of dollars off your final lighting invoice. Purchases from our other departments can also become a part of that total.
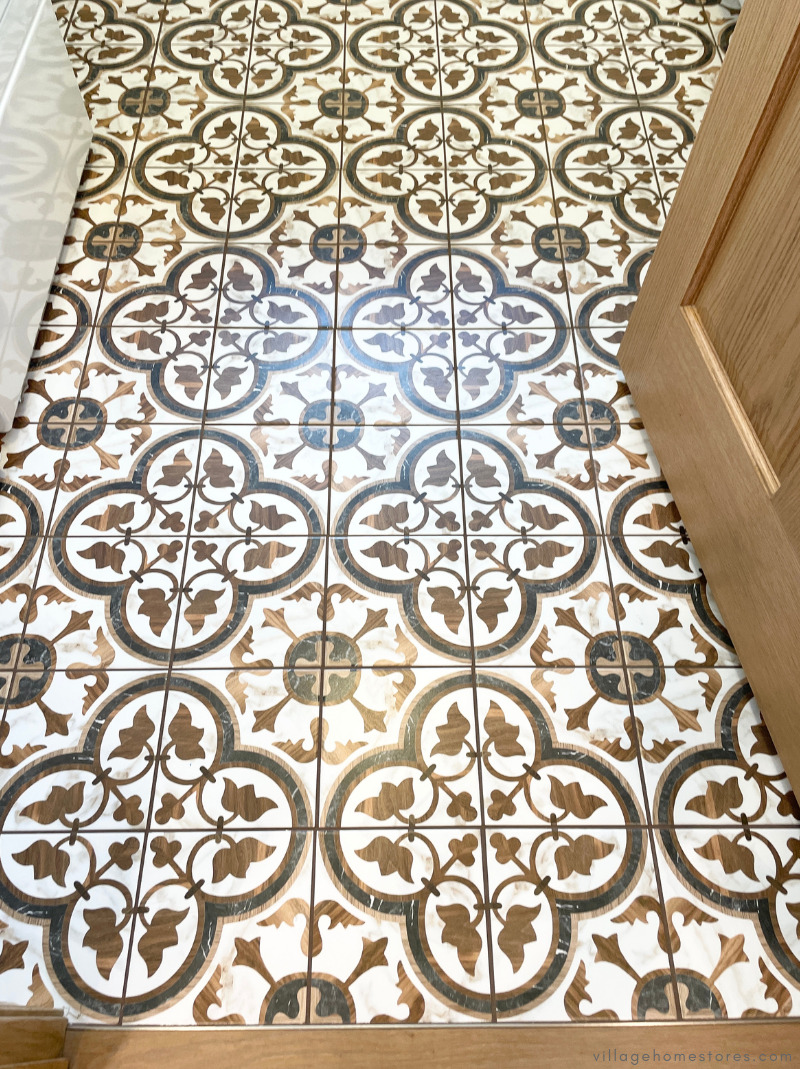
This new home was built by Hazelwood Homes, and it includes cabinetry, lighting, flooring, tiles, appliances, and countertops from Village Home Stores. How perfect is the “Bellini Morning” Glazzio laundry room tile they selected from Village! It has black and woodgrain details and matches the color palette of the surrounding spaces perfectly. For this new home project, shopping with Village Home Stores in multiple departments allowed these customers to take advantage of our bundle program, which translated to just under $3,000 off their final bill!
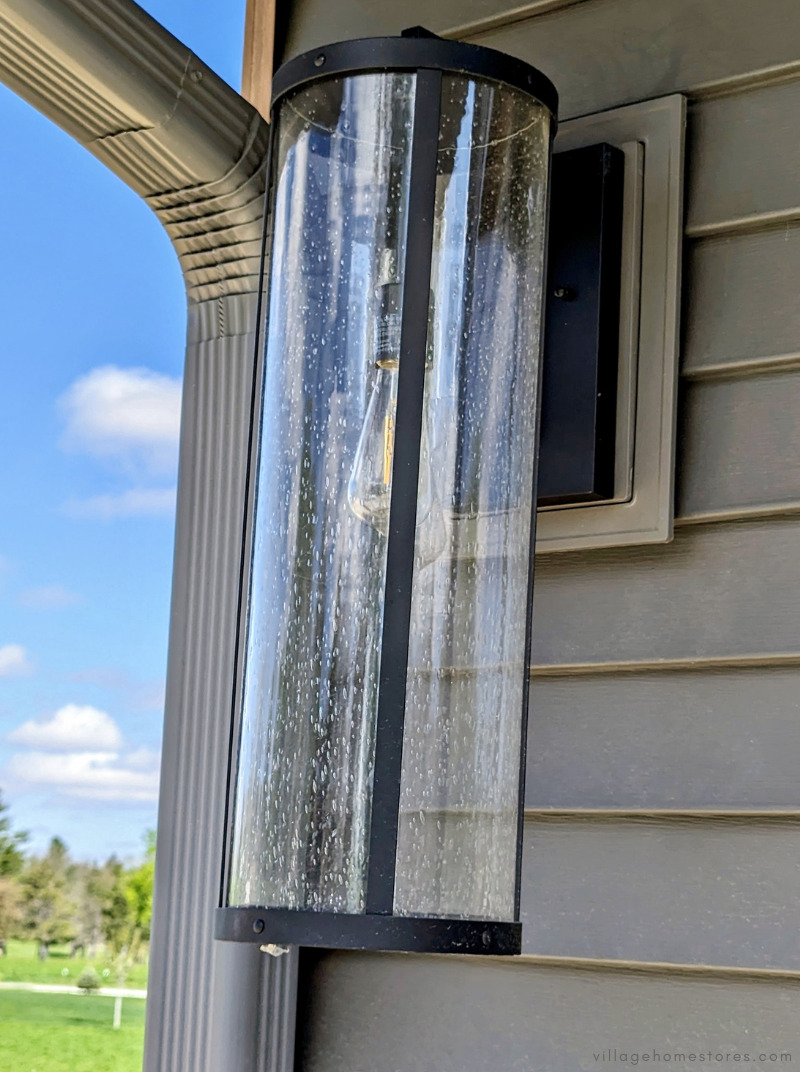
With that much lighting credit coming your way, you truly can select the lighting that best suits your personal style and tastes. Learn more about this lighting bundle program here on our website, or connect with our team to find out how much you could be earning in free lighting. If you want to see more of this Hazelwood Home, check out the full album of photos here on our Houzz portfolio. If you are building a new home in the Kewanee, Geneseo, or Quad Cities area soon please reach out to our team for a bid. Our builders and clients find that we have competitive prices and can help make the design and selection process easier and more enjoyable. Message us here on the blog or call us at 309-944-1344. You can also visit our showroom at 105 S State Geneseo, Illinois. Appointments are recommended so we can be sure you have someone available to answer your questions.
