A few weeks back, we shared the bathroom from a new home in Bettendorf, Iowa. The rich green-painted cabinetry in that space should make it clear that this home takes some bold design risks, and they all pay off. The kitchen is worthy of a magazine cover for sure, and we are excited to share it with you today. The design pairs warm Birch wood with matte black finishes and stylish fixtures. Village Home Stores was honored to source the cabinetry, countertops, appliances, hardware, and lighting for this new home built by our friends at Aspen Windmiller Homes of the Quad Cities. Let’s have a look around, shall we?
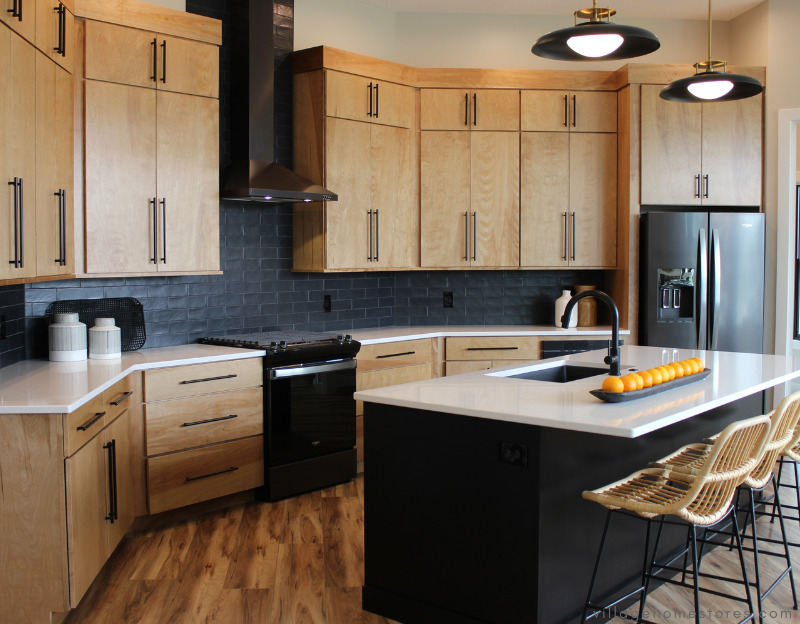
Is a C-Shaped Kitchen a Thing? (Asking for a Friend)
We know you know what a U-shaped kitchen is, and we recently shared a G-shaped layout with you… but is a C-shaped kitchen a thing? Because the angles in this design put this shape somewhere between a single-wall kitchen and a U-shaped one. The secret to creating the curve-like shape is including obtuse angles. Just in case you haven’t heard that word since geometry class, obtuse angles are the type that open up wider than 90 degrees.
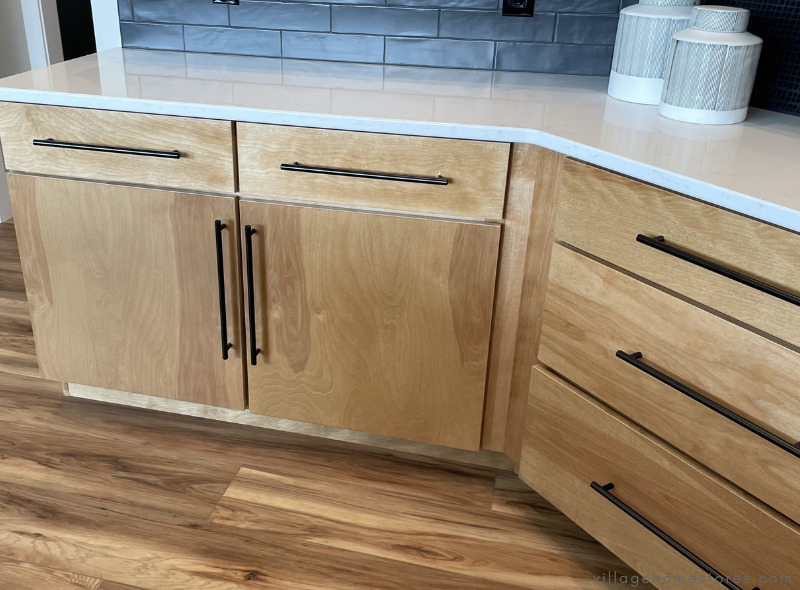
Each end of the main kitchen wall extends out slightly at an angle to tighten the overall work zone. For cabinet doors and drawers to still function, matching filler strips are used in each corner to give the space allowance needed to keep the design functional. Kitchens like this are a great example of why our countertop fabricators want to template the installed cabinets before fabricating your tops. Slabs of the MSI “Carrara Breve” material were ordered when the kitchen cabinets were ordered, but the final tops are not made until our fabricators can come out and make a laser template and be sure the tops hug each angle perfectly.
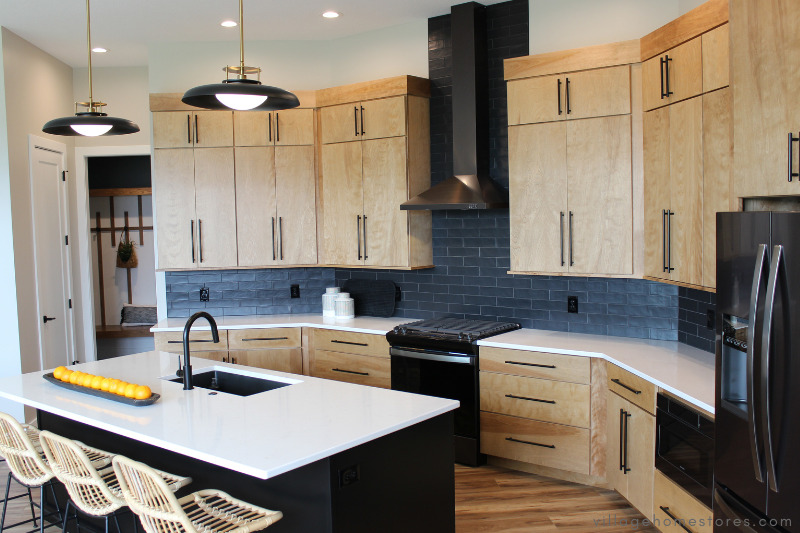
The placement of these obtuse angles in an open-concept kitchen allows the back perimeter wall to use the curves to invite the user in. Press play below to take a quick video tour of this kitchen design in under 30 seconds.
There is no shortage of storage in this kitchen. Wall cabinets stretch tall with a small section on top for a stacked look. A wide, flat molding is used for the crown to finish off the look.
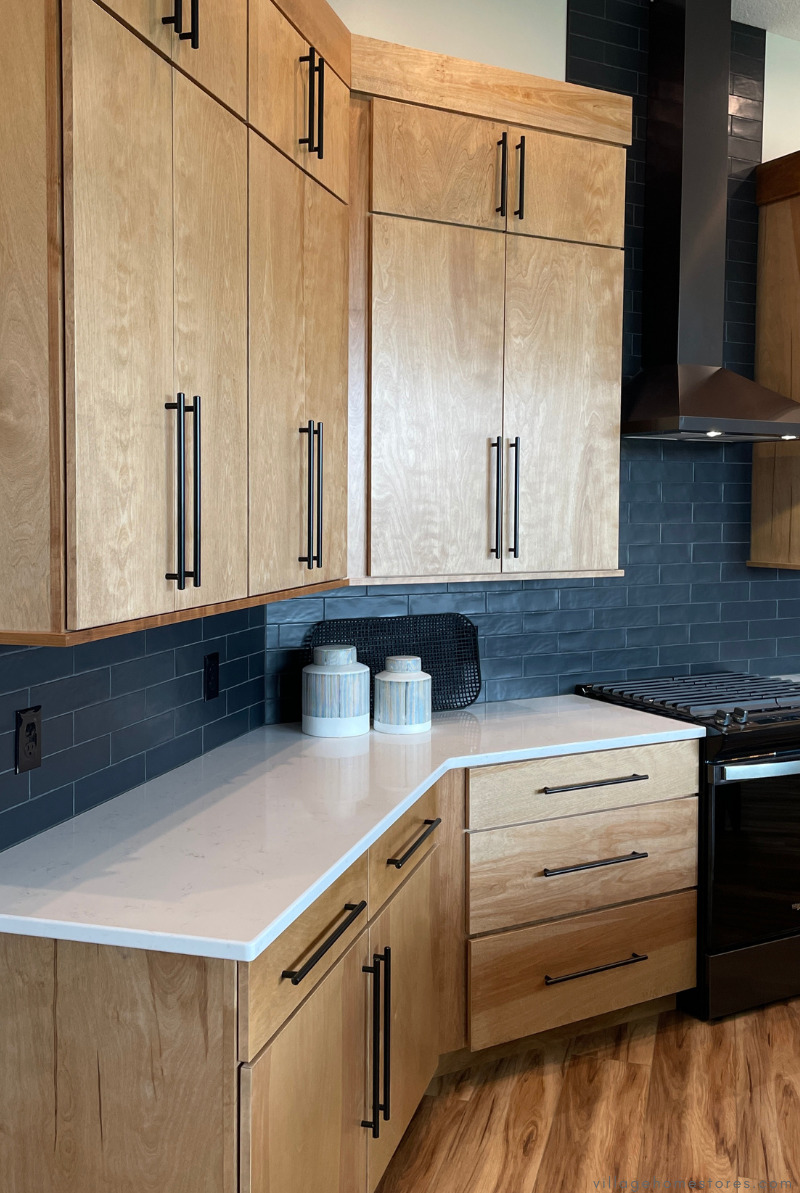
This is the “Liberty” slab-style cabinet door from our Koch Classic line in a Birchwood and “Pecan” stain. The kitchen island is installed in the “Savannah” flat-panel door in a painted black finish. There is a good balance of large drawer bases for pots and pans, as well as standard base cabinets with doors and drawers.
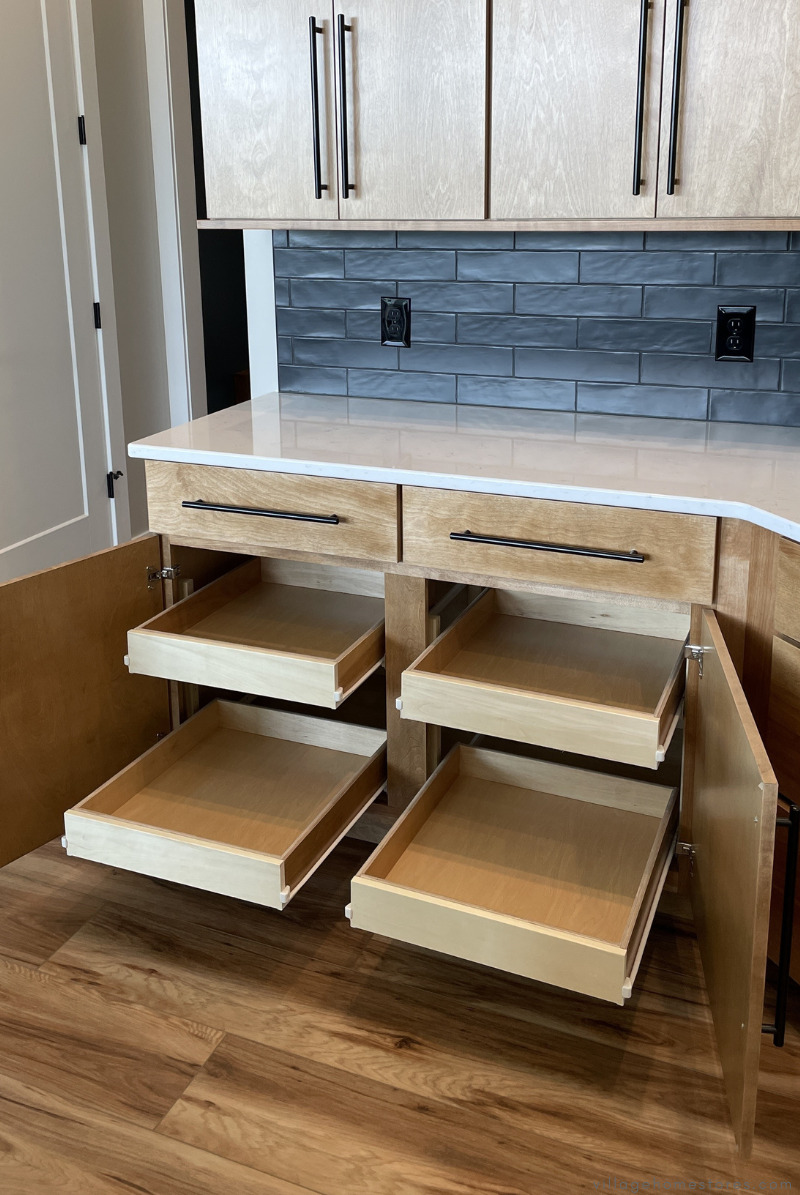
Don’t forget to discuss your storage needs with your kitchen designer at Village Home Stores. For many households, a mix of large drawers and open cabinets is needed. If you would like to maximize space behind cabinet doors, we can always add roll-out shelves or tall bins for inserts.
Black Stainless Appliances
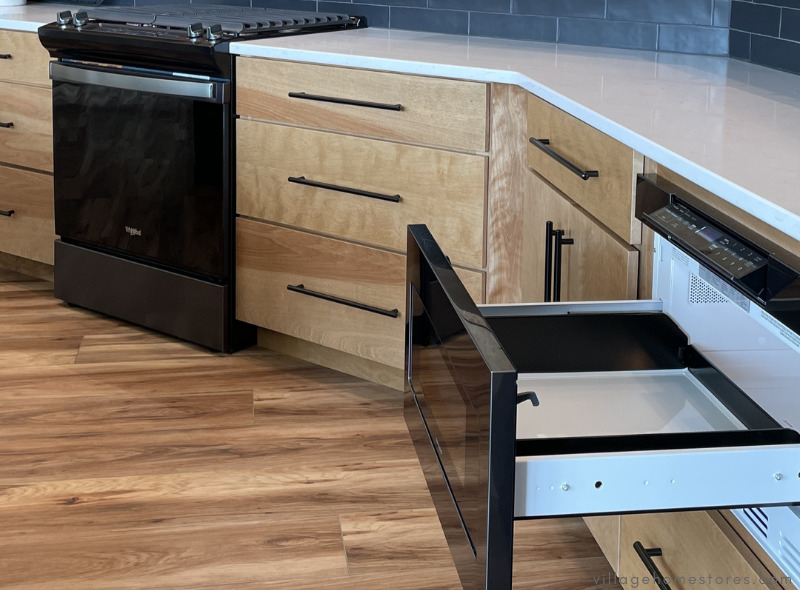
Black Stainless steel continues to be a very popular finish for home appliances. We offer many options in this finish from both our KitchenAid and Whirlpool lines. Sharp also makes a Black Stainless microwave drawer (shown above). The kitchen appliance suite in this home is chic AND packed with great usable features. A Whirlpool slide-in gas range is right at the center of the coking zone.
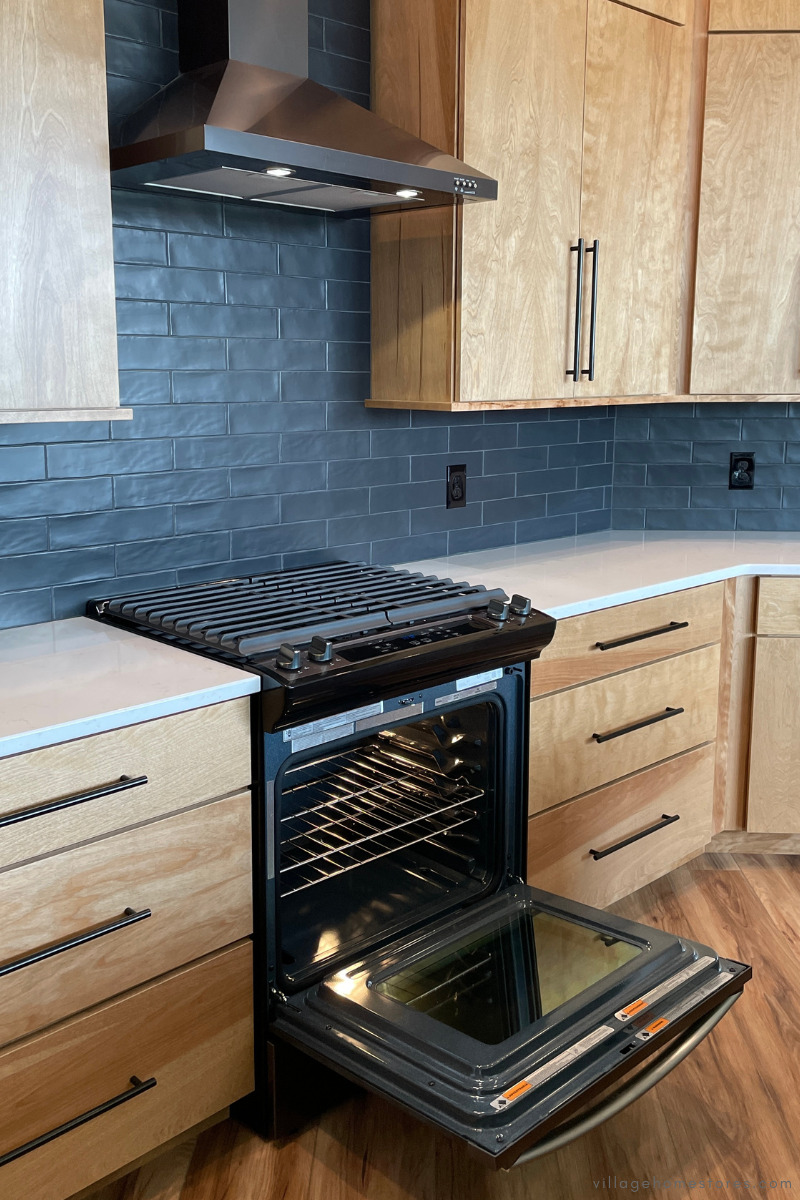
This unit boasts a 5.0 oven capacity, and edge-to-edge cast iron grates on the gas cooktop. Two-speed heat burners on the cooktop can get to a high heat fast to help you sear and boil quickly. If you are trying to time out a meal perfectly, there is a delay start option on the oven as well as a keep warm setting so your meal can be ready when you are. You can even skip preheating by using the frozen bake option with some items like pizza.
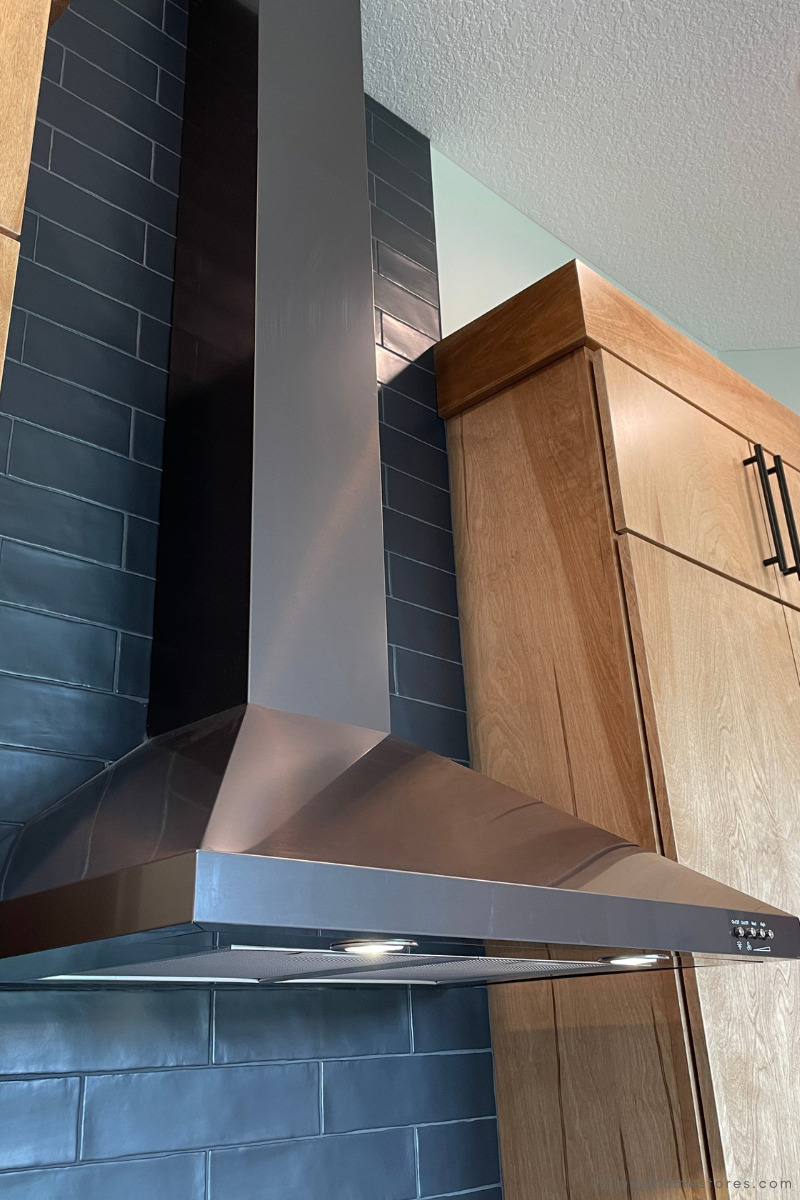
Above the range is a 30” wall-mount canopy hood. The black stainless on black wall tile here is so dramatic, and we love it! Because the ceiling height in this home exceeds 9’, we ordered a chimney extension kit for the hood. These extensions are available in stainless steel as well.
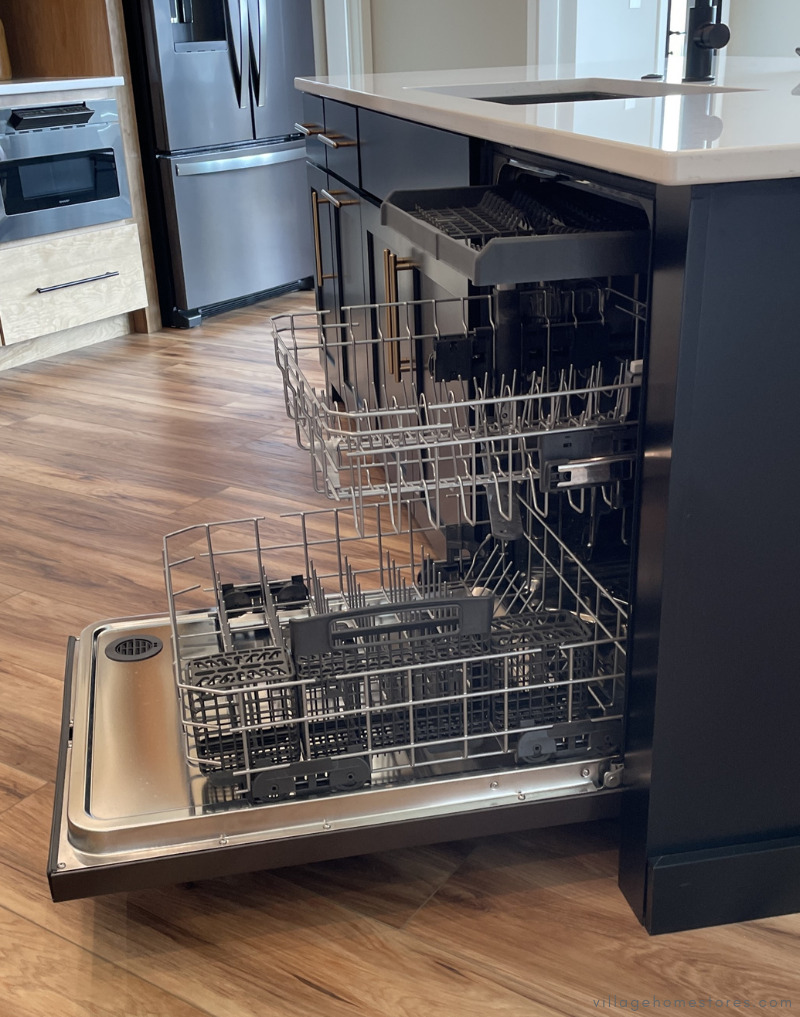
The dishwasher and sink are on the kitchen island, which is central to the overall design. This unit has a Quick Wash cycle and a built-in Leak-Detection system. If a leak is detected, the dishwasher will drain water from the tub, and a light will flash on the front to alert you. This 3-rack dishwasher is a best-seller, and we try to keep it in stock for our customers looking for a great price on a dishwasher with practical features. Shop it here on our website.
Kitchen and Great Room Lighting
Even though there are a lot of straight lines and smooth surfaces, this angular layout also has a softness to it. Modern and Contemporary designed spaces are always accused of being “cold” or “stiff,” but take one look at this image below and tell me that it is not warm and inviting!
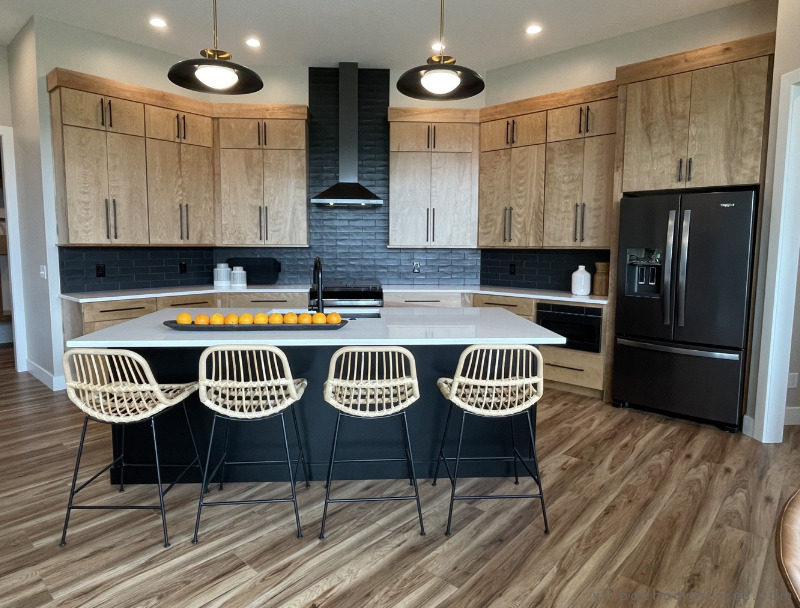
Warm woods, stylish finishes, and subtle layout angles give the kitchen of this open concept the best vibe. Making yourself a quick snack or hosting a large gathering, this space is perfect. Lighting selections for open-concept spaces are a major element in the success of the finished areas. Kitchen pendant lighting can be a great way to add character to a design. Your lighting expert at Village will work with you and your kitchen designer to help you decide the right quantity, size, and style for your island lighting.
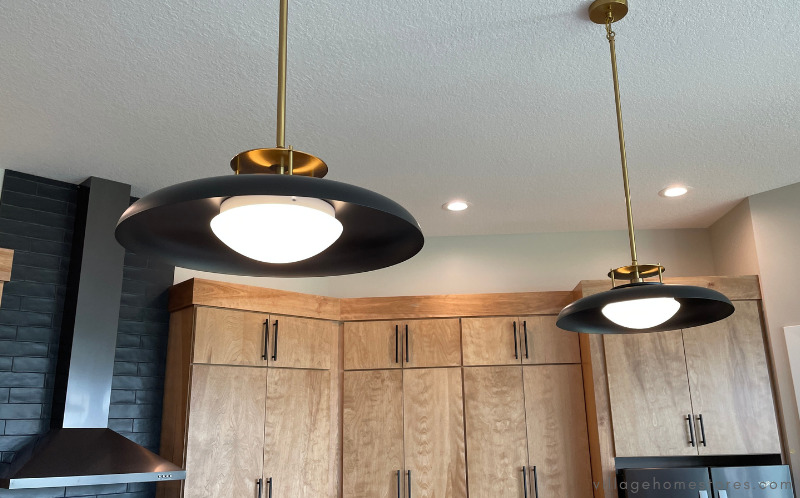
It is important to consider the size and shape of the island in the kitchen when picking out your pendants; for this kitchen, two Midcentury Modern-inspired pendants were selected. They are named “Gavin” and come from our Savoy House line. The pendants compliment the kitchen so well by also combining two contrasting finishes: Matte Black and a Warm Brass. Shop this series on our website here, where you can also see the same style available in a White and Warm Brass combination.
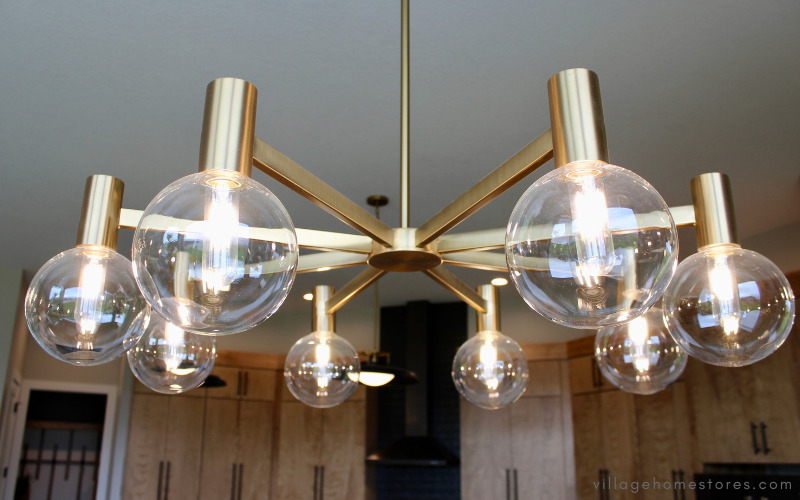
Just because the same light may come in many sizes or styles doesn’t mean you need to keep the whole room in the same family. The key is to find fixtures that complement each other instead of matching. You can do this with shape, style, and finishes. We love how the chandelier in the dinette area pulls the Warm Brass finish from the kitchen lighting and also compliments the round bulbs in the nearby entrance/foyer of the great room. This is the “Wright” 8-light chandelier also from Savoy House (also available in Matte Black and Chrome). Check out this TikTok that tours the room(s) and shows all the lighting together.
Start Your Own Dream Kitchen Design
Love the look of this home? See more over on our Houzz page where we uploaded a full album of photos for you to browse and save for inspiration. Plus, don’t forget that when you shop exclusively with us in many departments, we reward you with great pricing AND thousands of dollars in FREE lighting! To learn more about the Village bundle and your purchase program, visit this page on our site.
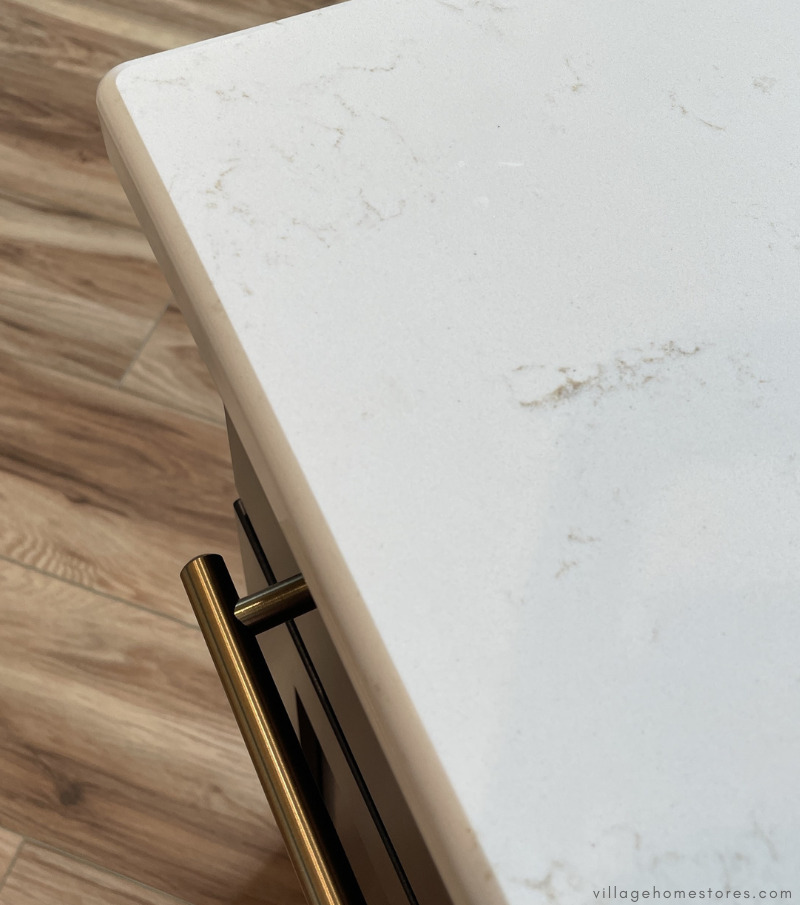
To get started with some guidance for your project and our process, just reach out to us. You can use webchat in the corner of this page or fill out this short form and a member of our team will connect with you. You are also welcome to call us at (309) 944-1344 or stop by the showroom at 105 S State in downtown Geneseo, Illinois. Appointments are recommended so that you can be sure we have members of our team available to answer any questions you may have. Learn more about Aspen Homes here on their site. No matter your project size or style, we can’t wait to hear about it and see if we can help.
