Welcome to this open and airy new home in Bettendorf, Iowa with a kitchen from Village Home Stores for Advance Homes of the Quad Cities. We were so glad to work with this new home customer to select a whole home of lighting and cabinetry from Village. The kitchen design is an L-shape with a large single-level island at the center.
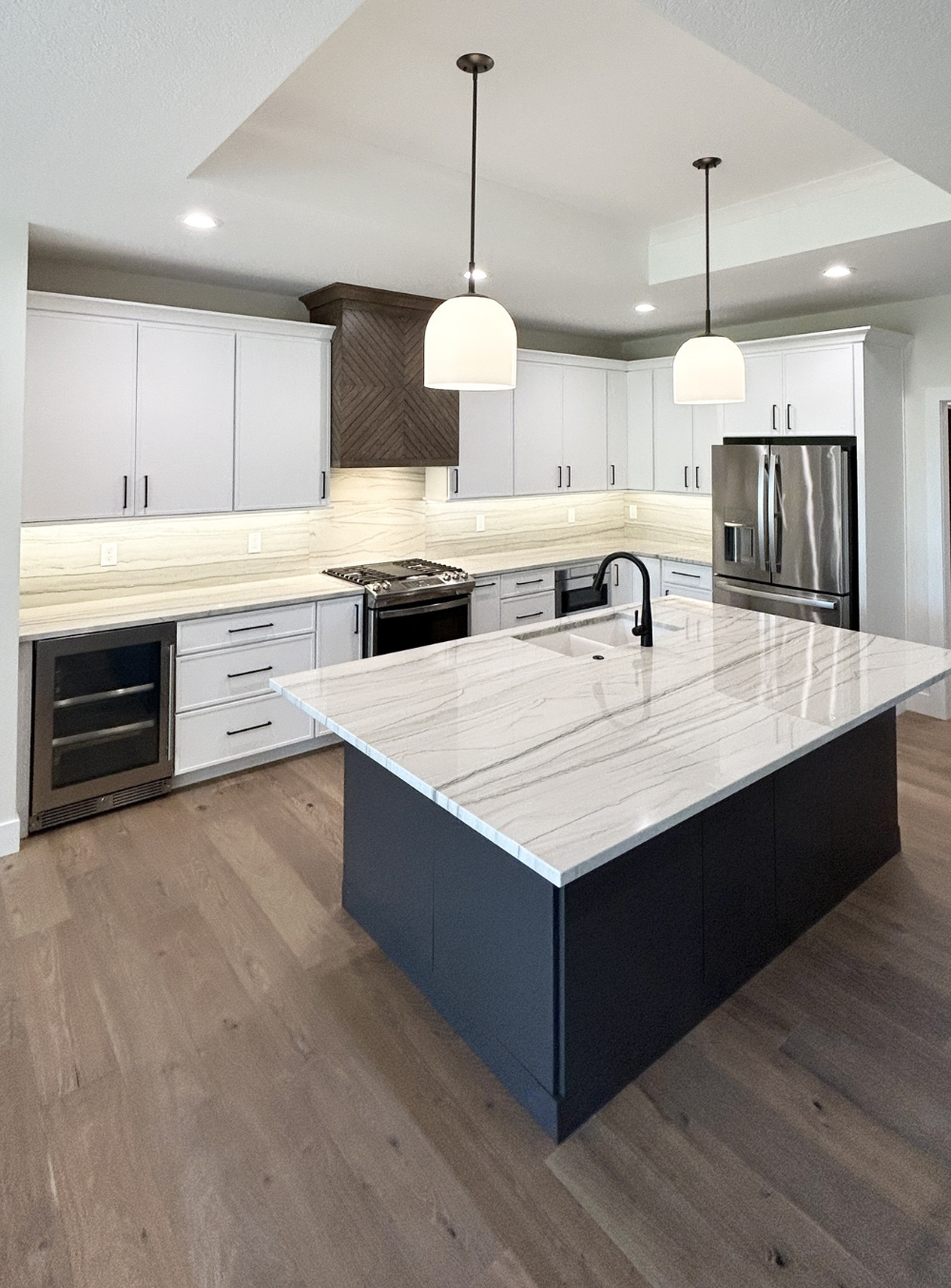
Micro Shaker Style Kitchen Design
The kitchen combines three finishes instead of a typical two. The main perimeter cabinetry is fit out with a lighter painted finish, the island is anchored in a dark, moody paint, and the range hood is custom trimmed by the carpenters at Advance in a medium wood stain.
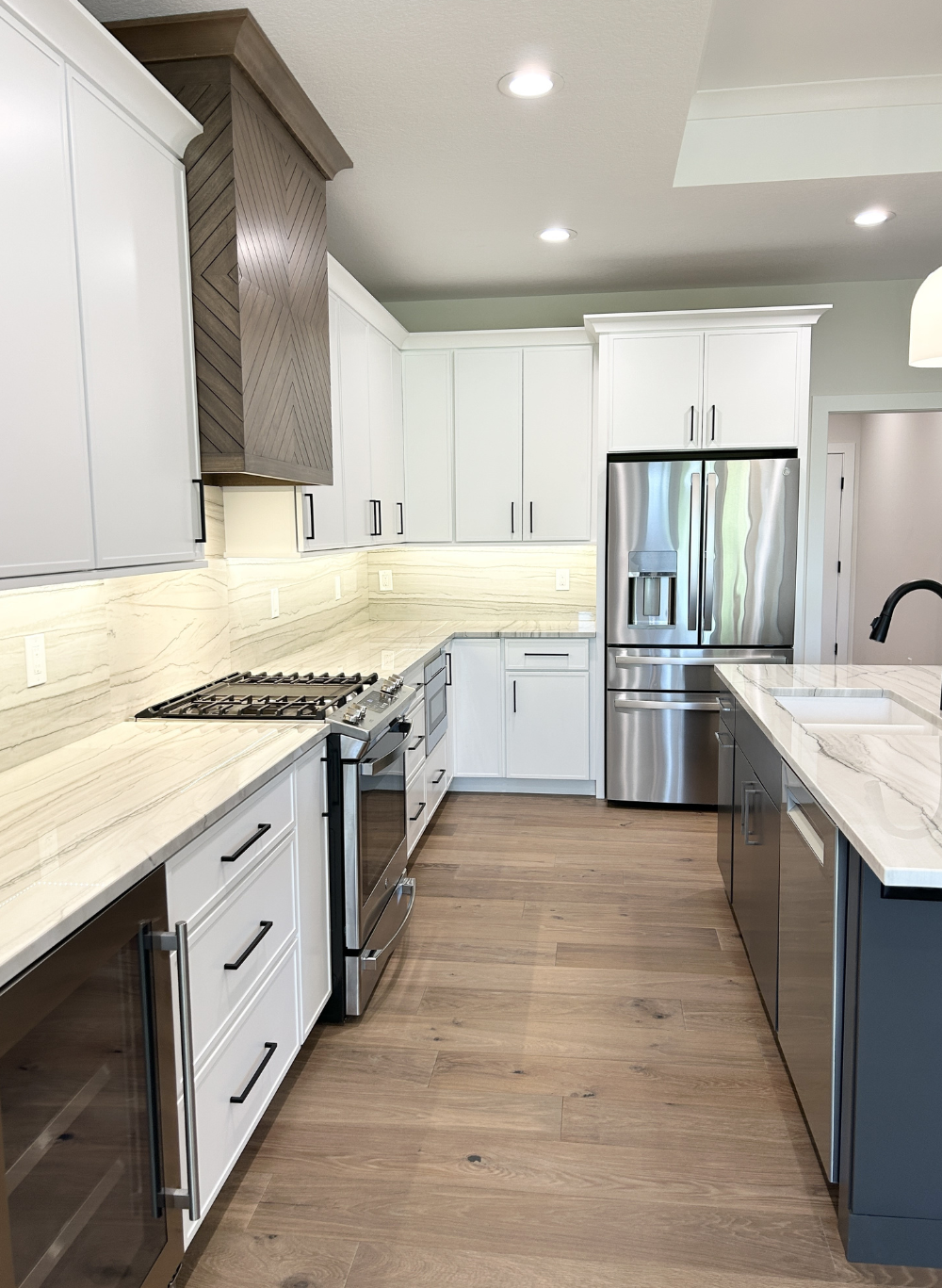
We recently featured the bathroom of this home here on the blog and it had a “Micro” shaker style cabinet named Bedford included in a painted finish. The kitchen is also fit out with Bedford cabinets for the main perimeter from our Koch Classic line and painted in a Frost color. Bedford is what is called a Micro Shaker door. Some also call it a “skinny” shaker door. This just means that the framing around the center panel is a narrow, thin area instead of a wide 2-3” rail and stile. This door started as a trend five years ago and has shifted over into a staple style in the past few years. You really can use it in many styles of spaces.

The micro shaker door style also translates well for drawer fronts in a full-overlay cabinet kitchen. Instead of a slab-style front, the drawers look like smaller versions of the doors with plenty of real estate to do so with a narrow frame. We really love the use of large-scale handles in a contrasting color. This hardware is the Square Stanton series in a Matte Black finish. Want to see a quick video of this kitchen? Press play below:
Isn’t that range hood dreamy?! We love the balance of the three cabinet finishes with the flooring color.
Cabinet Storage on Kitchen Island Ends
We love it when we can showcase design choices that may be unexpected or not common. The layout of this kitchen island is designed so that there is storage included on each end cap of the island. On the side that faces the refrigerator wall we included a stack of four drawers. This isn’t a common choice, but imagine how convenient a stack of drawers can be in that location. You wouldn’t even have to enter the kitchen completely for items that may be used for entertaining or even remotes and chargers being used in the living room nearby.
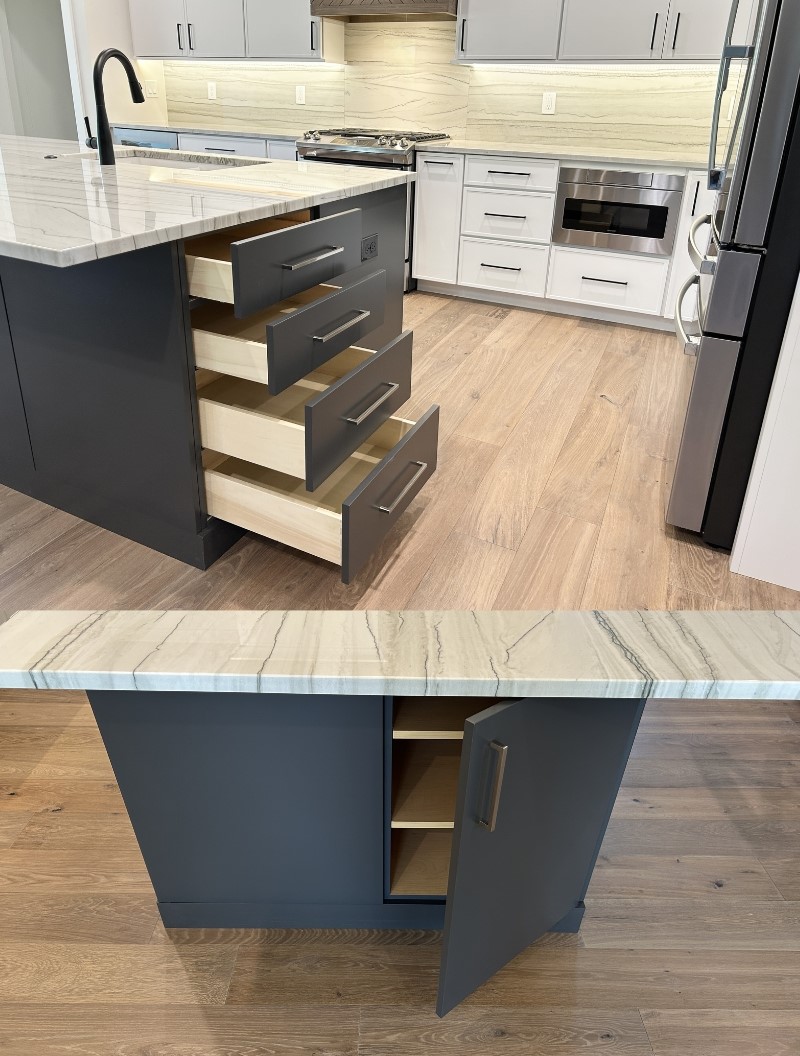
If you work from home or use the kitchen island as a homework station, this drawer stack can keep your supplies organized and out of sight. Opposite that drawer stack end of the island a full-heigh door cabinet that opens to face the dining room area. Including accessible storage on all sides of the design makes this island even more practical in the open concept setting that places the kitchen at the center of the dining room and living room spaces.
Minimalist Kitchen Island Pendant Lights
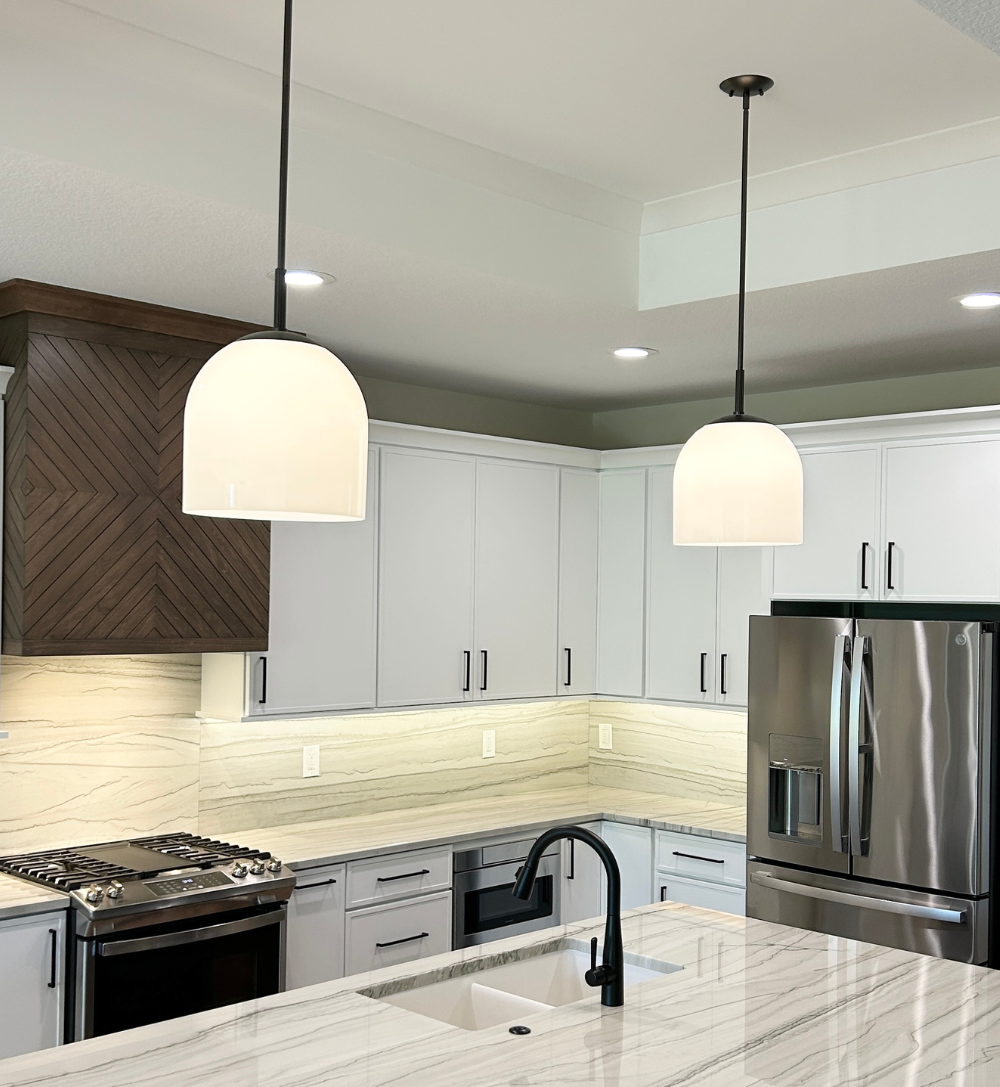
One selection that helps to keep the kitchen clean and minimal are the pendants that hang above the island. Nothing too loud or over the top, the Willa Medium pendants are from our Hinkley line and we used the Black Oxide finish in this home. Shop all of our lighting options online here. You can even browse by style and finish.
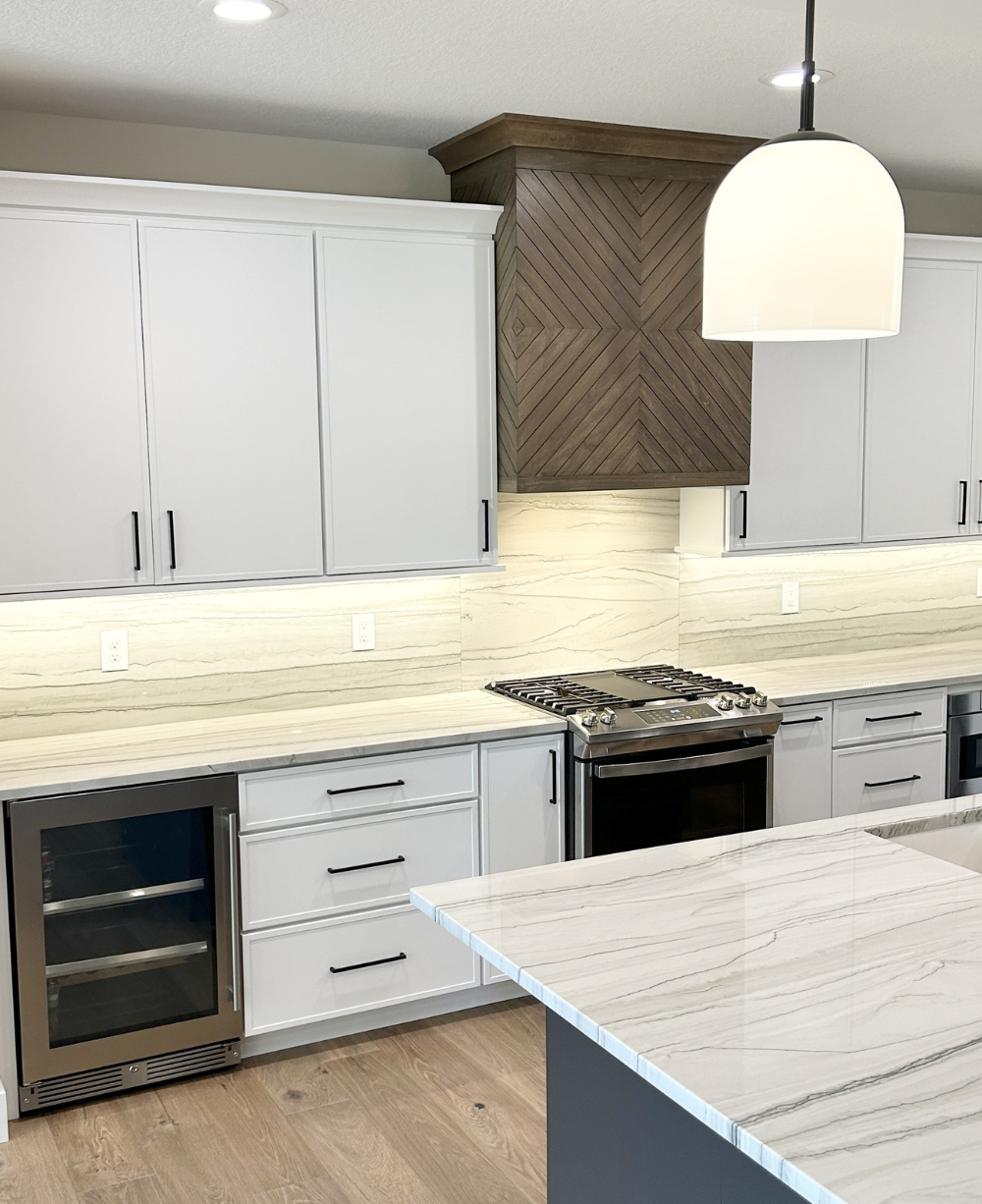
The minimal design just adds a nice glow to the island and helps draw the eye from the tray ceiling above to the island below.
Kitchen Cabinet Storage Options
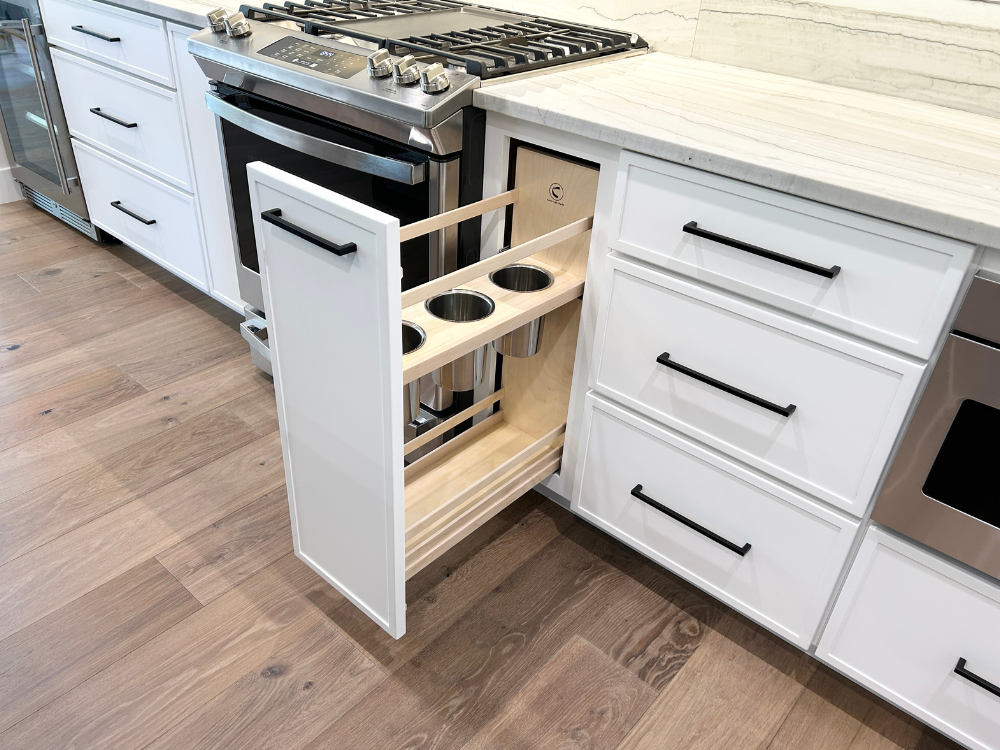
One of our bestselling storage solutions is right at the heart of this kitchen design. A pullout utensil cabinet can upgrade any cooking zone into a home chef’s dream workstation. Imagine having your favorite go-to utensils, oils, and spices right within reach… but off the countertop. Another champion of any kitchen is a corner lazy susan. We wanted to post a pic of this one to point out that function is key in a working kitchen layout.
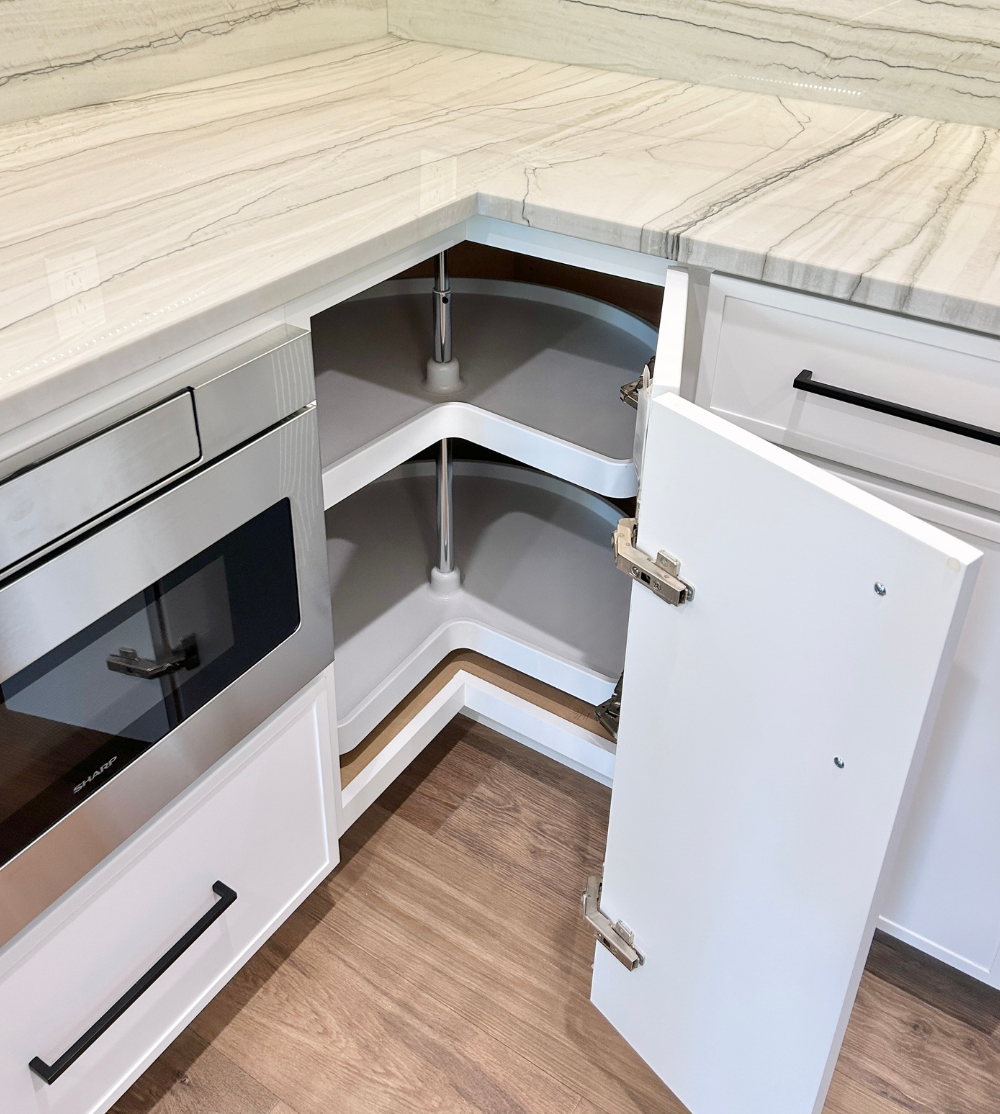
Not every kitchen design or budget allows for an all wood lazy susan cabinet. Truth is, if you are an empty-nester or don’t have multiple users working in a kitchen you can probably get away with an “old school” plastic susan with the pole at the center. You may not need a full wood shelf of storage but still want access to spin around and use the corner for storage. Don’t be afraid to speak up about downgrading one specialty cabinet to make sure you have the budget allowance for another you may use every day.
Request a Kitchen Design Quote
Are you ready to start your own kitchen design with our expert team? New homes and remodels, our team is here to help guide you through the journey and get you to the finished look you will love. You can connect with us for an appointment by using the webchat here on our site, calling us at (309) 944-1344, or completing this short online form about your interest in a project. We can’t wait to hear what you are working on and find out if we can be the right fit to help.
