Welcome to this remodeled retreat kitchen in a lakeside home near Galesburg in Oak Run, Illinois. This lake house kitchen includes cabinetry from our Koch Cabinet line in a combination of “Ivory” and “Capri” painted finishes paired with Cambria quartz counters and luxury vinyl plank flooring. A soothing spa-like color palette with coastal colors and textures, the soothing finishes and a refresh to the materials have truly leveled up this lake house retreat.
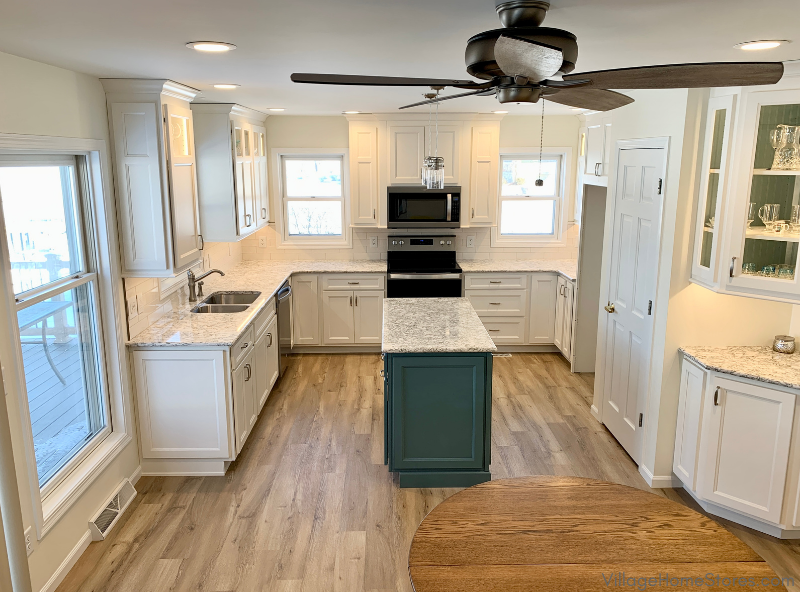
Village managed this remodel from top to bottom and start to finish. Village Home Stores can manage your kitchen or bathroom remodel including those in your secondary homes like this project. Our process and digital project management system allows the homeowner and those working at the jobsite to communicate scheduling, updates, and any issues that come up as the project progresses. We coordinated materials, subcontractors, and scheduling for these homeowners during the “off season” so that this lakeside getaway can be ready to host guests once the snow melts.
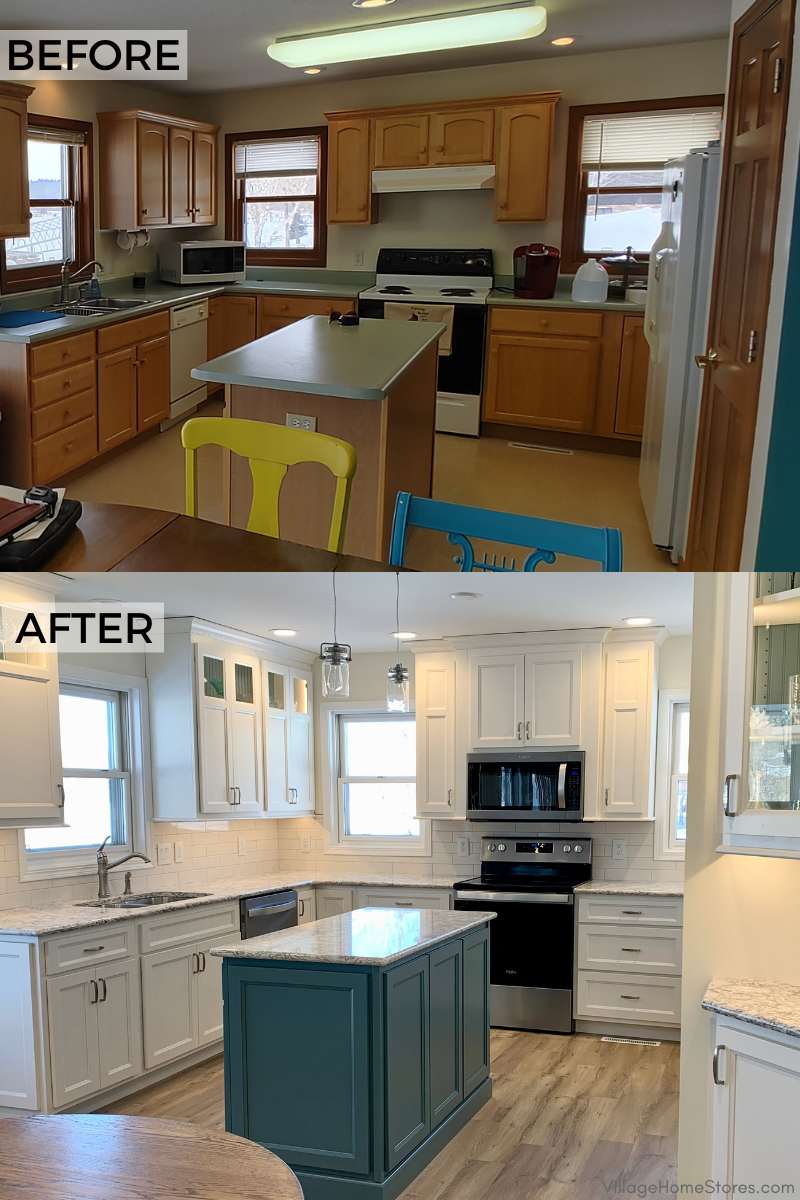
Peek at the “BEFORE” image above and you will see the general layout of the kitchen stayed the same. We just updated the materials, lighting, and increased the storage space with the new design. The appliances and kitchen sink remain in the same location. We removed a large ceiling box-light fixture and replaced it with pendant lighting above the island and can lighting throughout.
Take a Video Tour of the Kitchen
Want to take a closer look around? Press play below to watch a video tour of the finished kitchen.
Isn’t it beautiful!? The doorstyle for the cabinetry in this kitchen is named “Bristol” with the tall wall cabinet doors divided and cut for glass in the top section. The perimeter cabinetry of the kitchen stretches all the way to the ceiling in a painted “Ivory” finish. A small kitchen island at the center offers counter surface for prep and serving and storage below including a pullout waste cabinet.
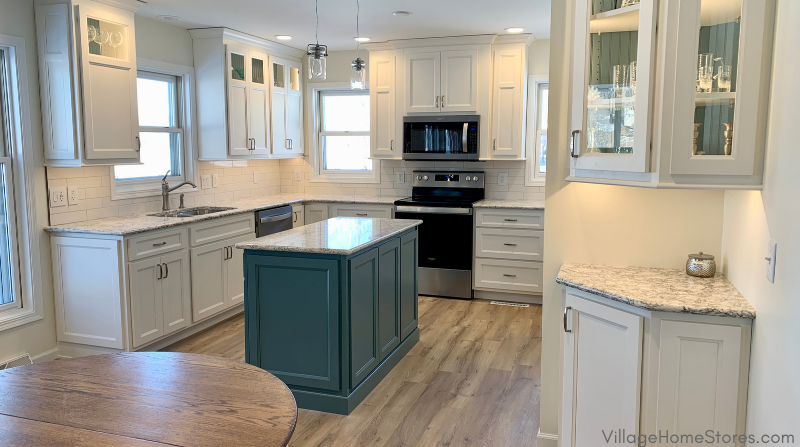
With the lake just steps away from the kitchen, the flooring surface needs to be durable as well a beautiful. Luxury vinyl plank is by far our most requested flooring surface for both new and remodeled home projects. This surface is from our Engineered Floors line in their New Standard II series and the “Key Largo” color. We think it is a great compliment to the weathered woods and textures used throughout the main level of the vacation home in décor and furniture.
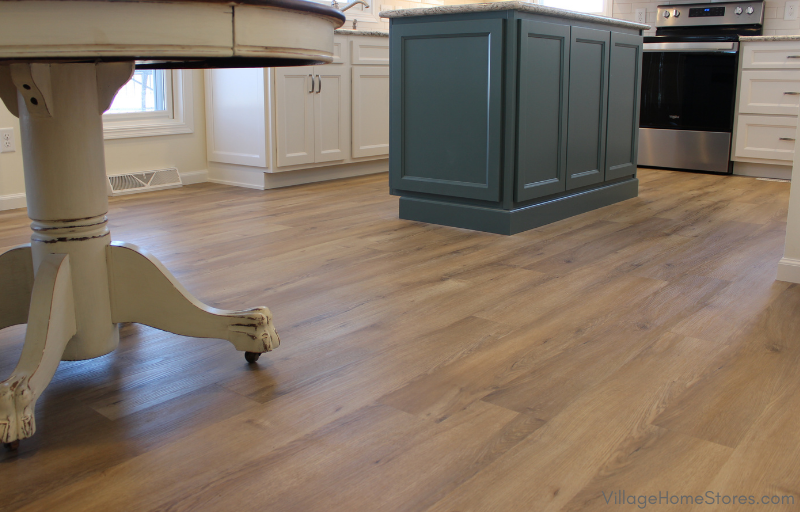
Weathered woods and textures help to bring the outdoors in, alongside coastal colors that remind you of the water outside. The accent paint used in the kitchen is a painted finish from Koch named “Capri”. Capri is a vibrant blue-green paint color that makes a great option for accent cabinetry in a kitchen design.
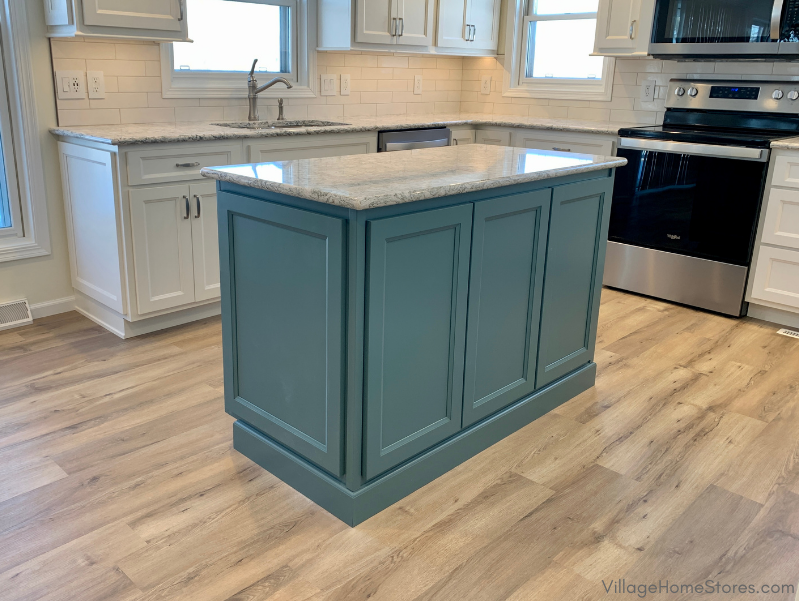
We love using Koch’s Capri paint for bathroom vanities as well as mudroom benches and lockers. Check out this bathroom and mudroom from our Instagram feed for other examples of Capri installed in and around the Quad Cities. In this lake house kitchen, our kitchen designer used Capri painted accents for the kitchen island as well as an added detail inside the glass door cabinets.
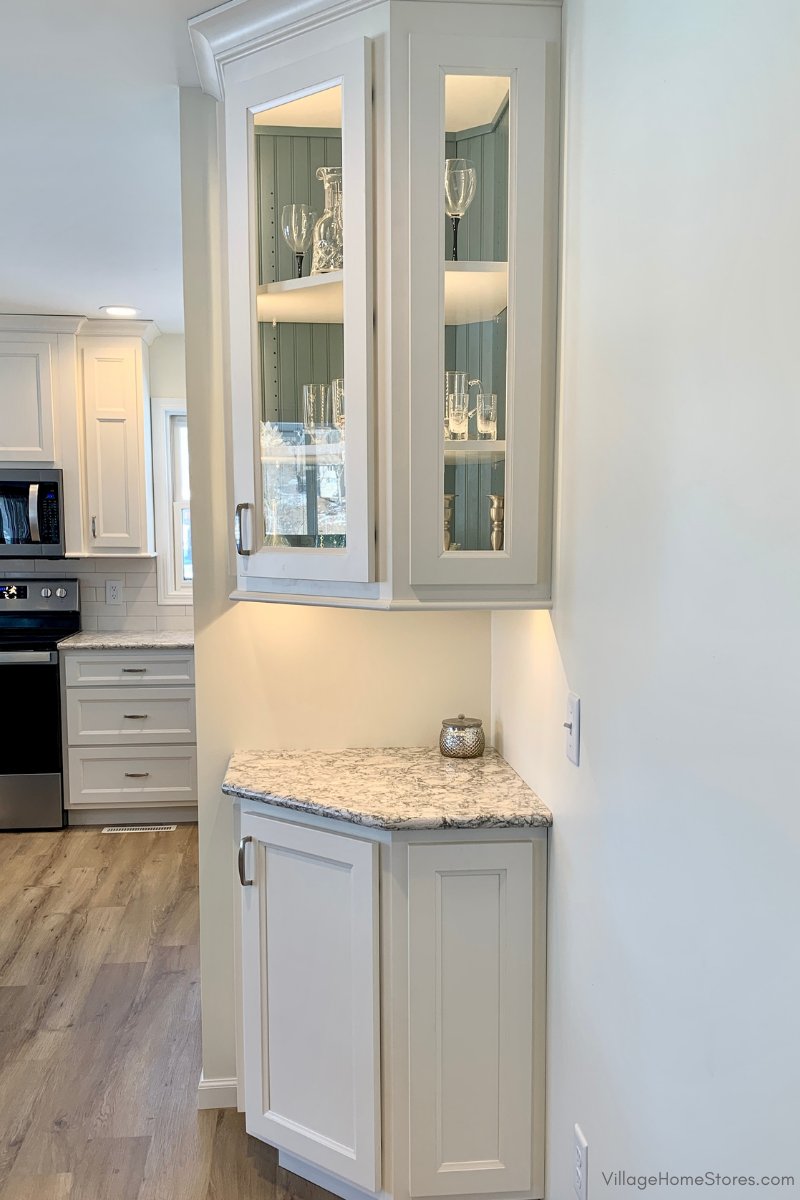
The cabinetry with glass doors includes beaded and painted paneling for the backs. Our low-profile LED tape lighting is installed inside of these cabinets to help highlight the accent color even more. At the end of the kitchen’s U-shape, we included an angled end base and wall cabinet. With the shape of the cabinetry, and this accented interior, this section gives the look of a hutch area that is built in with the kitchen. If you want to see more from this lakeside kitchen including more shots of this accent interior cabinet, head here to our Houzz page.
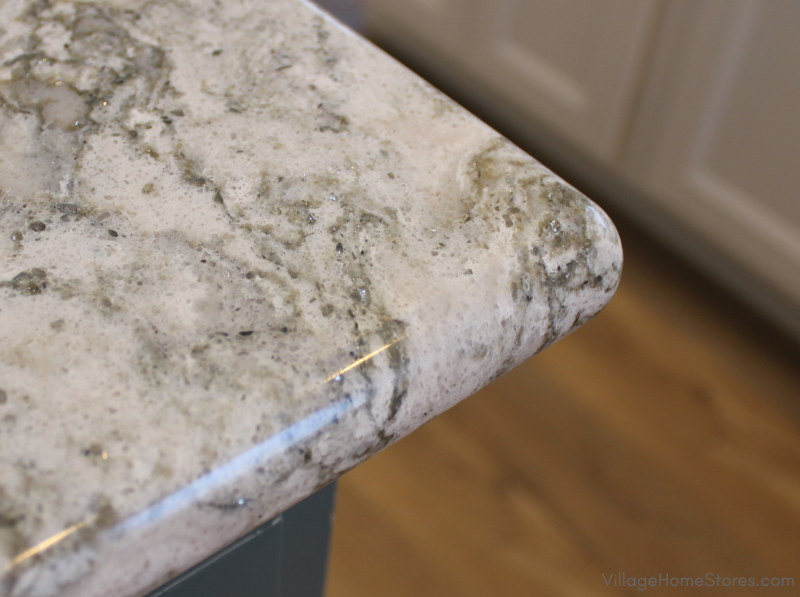
Flecks of seafoam greens and blues can also be found in the countertop surface for the lake house kitchen. Much like the flooring selected, the countertops perform just as great as they look! Cambria Quartz is an engineered surface made in the USA. It is food safe, nonporous, stain and scratch-resistant and stunning of course! This is the “Berwyn” design from Cambria. Berwyn is a cool neutral color with slight hints of seaglass blues and greens that really get showcased in this project because of their pairing with the Capri painted cabinet accents.
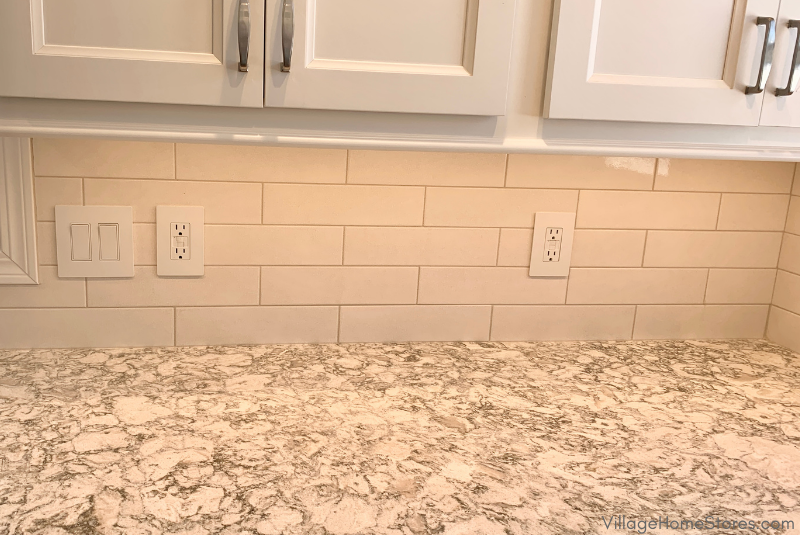
The tile backsplash in the kitchen is an elongated Aggranito tile in a Crackled White color. The tile adds a crackled texture to the wall surfaces without becoming too busy with multiple colors. The tile and Cambria quartz pair so well. The walls and counter surfaces are bright day or night thanks to our LED tape light system. This low-voltage system offers excellent task lighting when needed and can be dimmed for a very great ambient lighting source when entertaining.
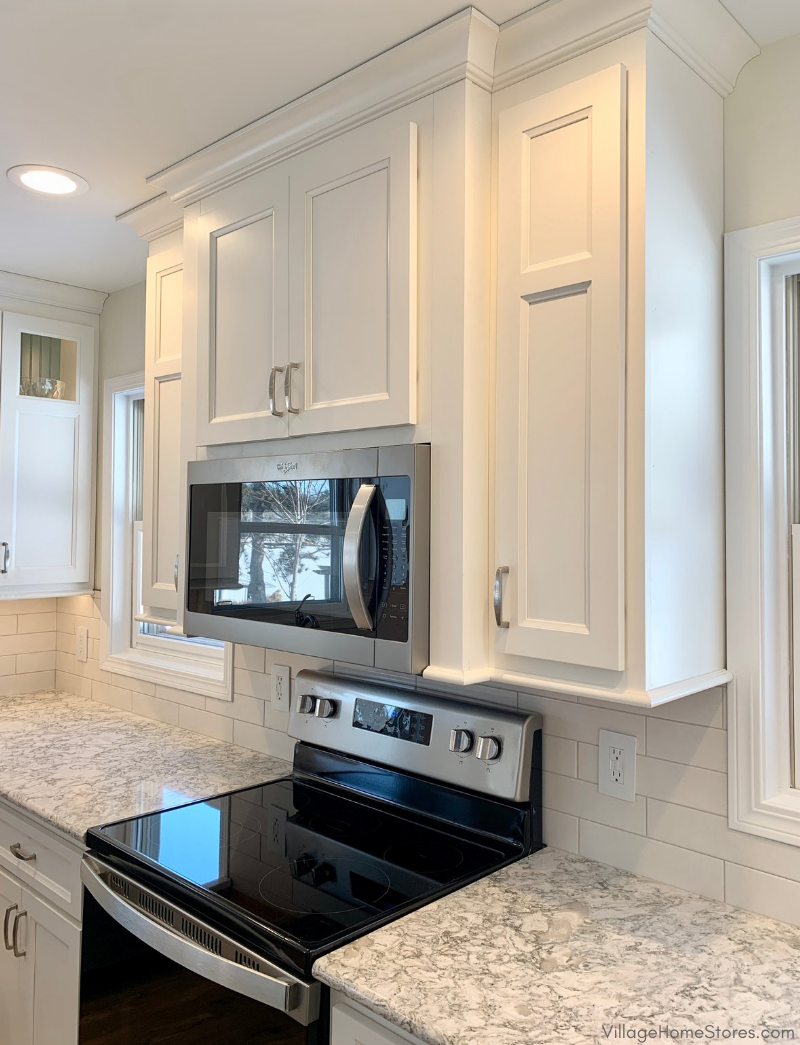
If you are looking to remodel your home or a vacation home that is local to our store, we would love to help. Contact the remodel experts at Village Home Stores to learn more about our design, estimating, and project management process. Your first step is just to reach out and set up a time with us to review this process and chat about your project in our showroom. You can message us right now using the web chat or by completing this short form. A member of our team will be in touch to connect with you. Village Home Stores is located at 105 S State in downtown Geneseo, Illinois 61254 The showroom is open Monday–Friday from 9am to 5pm and Saturdays from 9am to noon. You can phone our showroom during these hours at (309) 944-1344. We are also able to meet by appointment if needed.
