What’s better than a great room with a magazine cover-worthy kitchen? One with river views of course! It is no mystery why open-concept layouts for the heavily used spaces of a home are appealing for most households. Day-to-day living is made easier with access to more at once all while allowing space between users and tasks. When the entire front face of your new home happens to be constructed of floor-to-ceiling windows, there is usually a great view involved to motivate that. Before we look out from the great room let's have a look around inside of it, shall we?
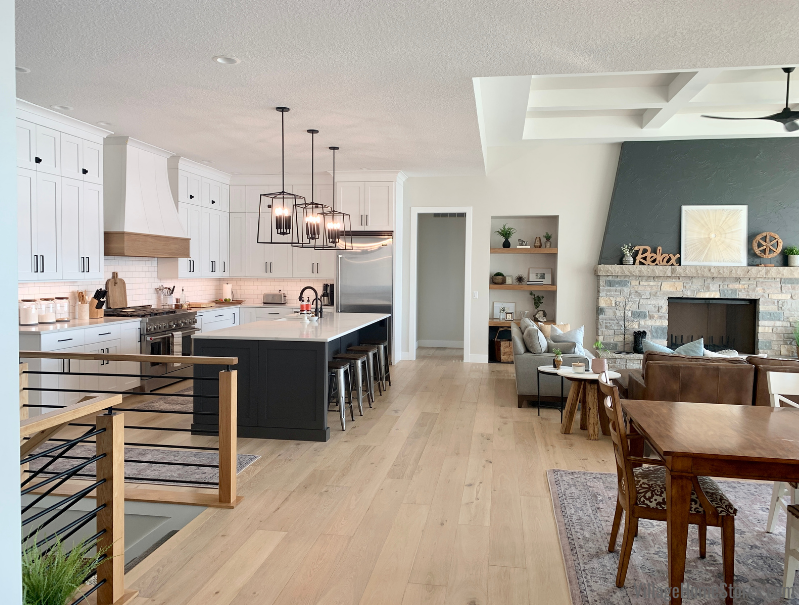
Yeah, we will give you some time to let you pick your jaw up off the floor. Better? Ok, let’s dive into the details of this incredible open-concept kitchen in a new home built in LeClaire, Iowa by Aspen Homes. Design and select products for this new construction project were provided by the expert new home team at Village Home Stores. When you are building a new home, we can provide you a team of experts from any of our departments you need assistance in. We will work with you and the budgets your builder has decided on to keep everyone on track for a great finished result. In this kitchen, we included cabinetry from our full-access Wynnebrooke line installed in the “Denali” door. A combination of white “Frost” and gray “Pewter” paints were applied. Marble-look MSI Quartz counters in the “Calacatta Laza” design are clean, polished, and bright with a subtle veining pattern.
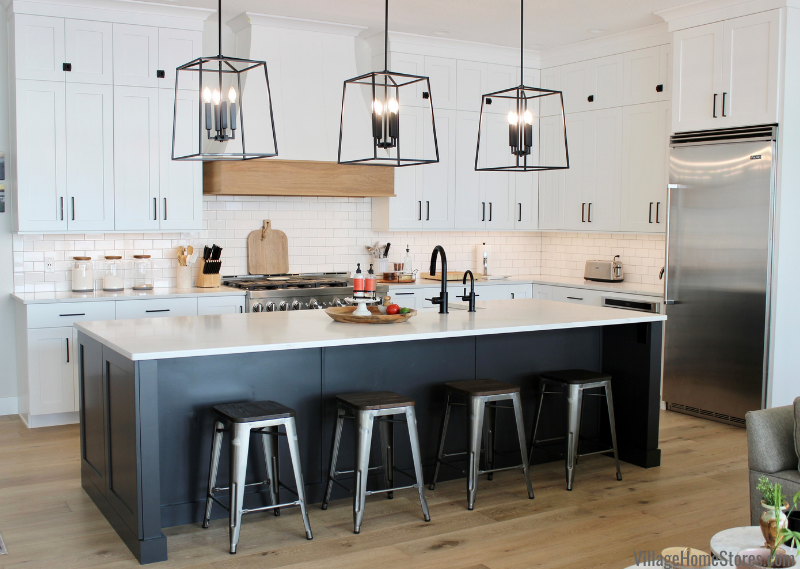
Take a Video Tour of the Finished Great Room
Want to have a real look around at this open concept kitchen and the surrounding spaces? Press play below for a video tour of the great room, drop zone area, and even take a peek at the custom motorized window coverings we installed.
What incredible space-planning for the main level of this home! All these important spaces share the same wash of amazing daylight, and they all get a fantastic view of the Mighty Mississippi. The cordless, motorized window treatments allow for customized sun and privacy protection.
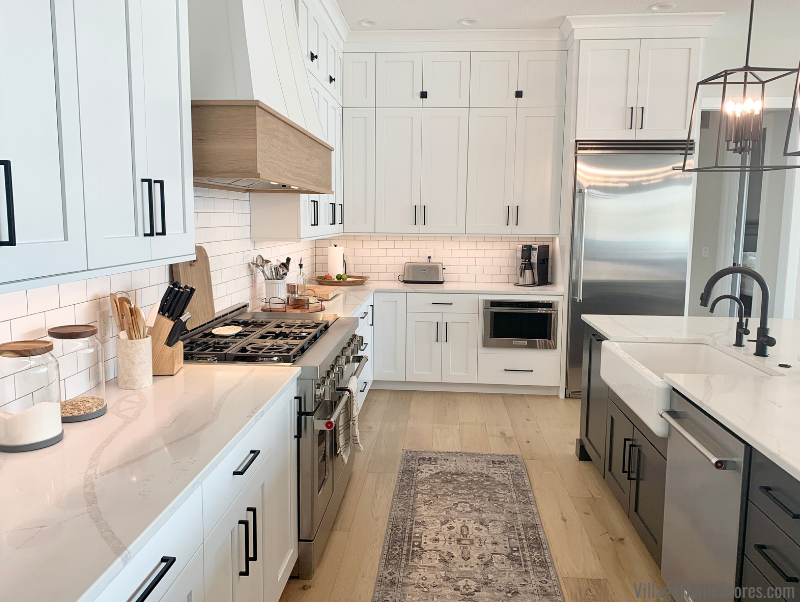
A Tale of Two Tones
Two-toned kitchen designs continue to be very popular for both our remodel and new home customers. The ways you can apply that second color to the design can be picked from a handful of options. Some clients opt for a single furniture style cabinet like a hutch or bar area to be the accent color. A trending take on the two-tone look is installing all base cabinetry in one finish, and all the uppers with a second finish. In this case, the kitchen island was accented in a contrasting color to the white perimeter “Frost” painted cabinetry.
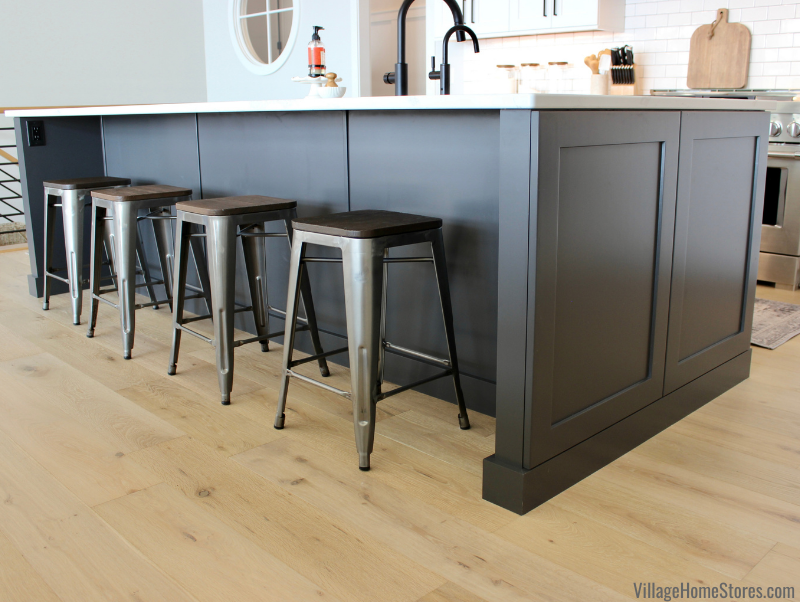
The dark “Pewter” paint of the kitchen island cabinetry is a rich, moody gray-blue hue. Wynnebrooke Cabinets come in a wide variety of stains and painted finishes and even offer a custom paint color program using Sherwin Williams colors. One of the best benefits of selecting our Wynnbrooke line is that many features you would upgrade to from other lines are already their standard construction. Examples include solid wood dovetailed drawer boxes, soft-close full-extension drawer guides, concealed soft-close door hinges, and more.
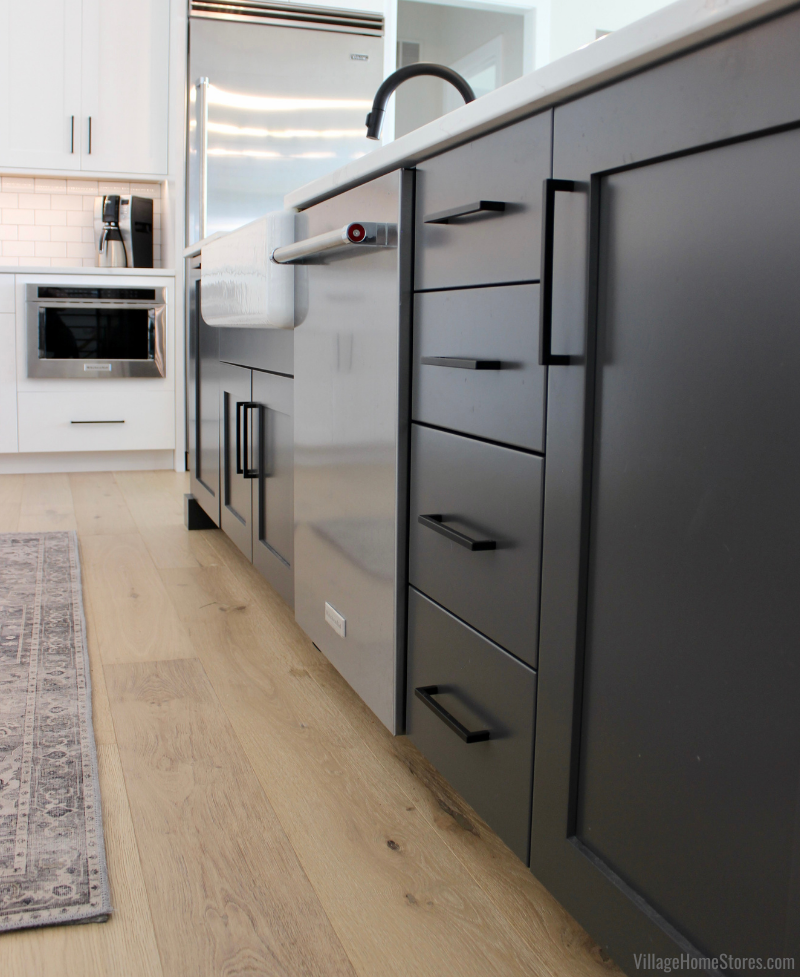
The hardware selected for this kitchen is a versatile collection from our Hardware Resources line. The “Stanton” series comes in multiple lengths and 6 finishes. It is a very transitional styled handle that pairs well with so many styles of cabinet doors and drawer fronts. In this LeClaire, Iowa home we used the Matte Black finish and a combination of lengths to best match the locations of the handles for the right scale.
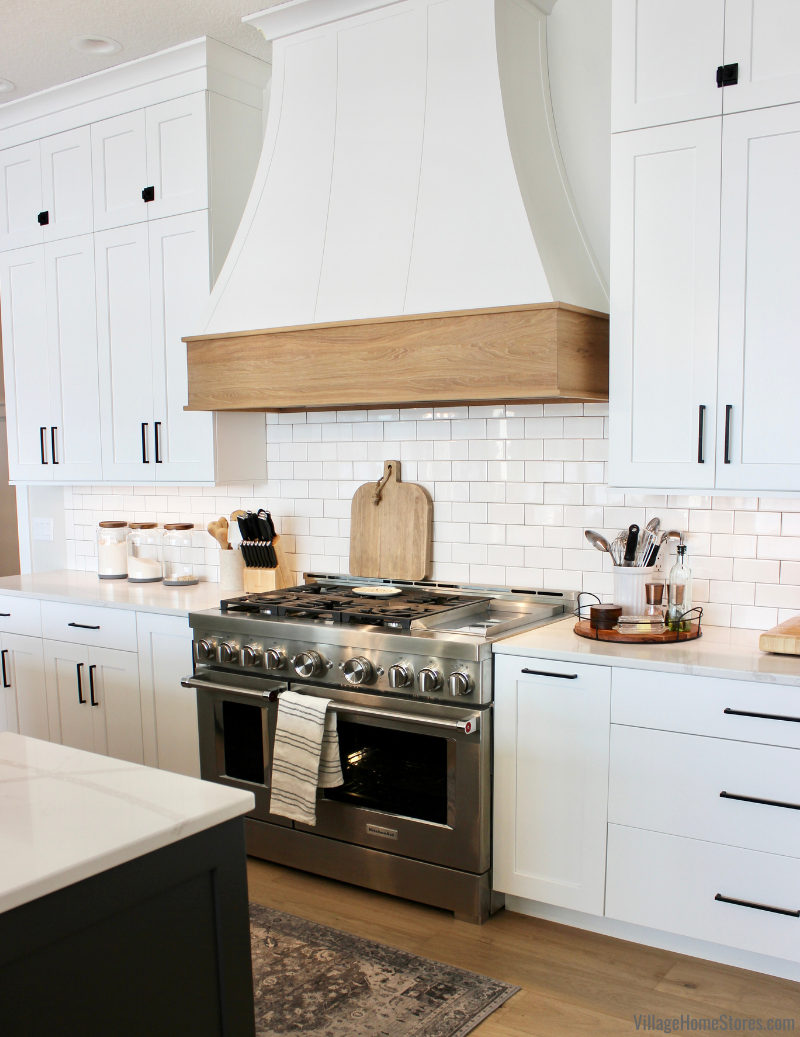
The focal point of the main kitchen wall is a large custom wood range hood and 48” wide commercial gas range. This dream cooking MVP comes with a 6-burner gas cooktop, a chrome electric griddle, plus a double oven layout below. True Convection provides consistent baking and roasting temperatures in the oven. Shop cooking appliances online at villagehomestores.com for competitive prices and a customer experience that is unmatched. Not sure what model is right for you? Connect with our appliance team to help match the perfect range to your lifestyle.
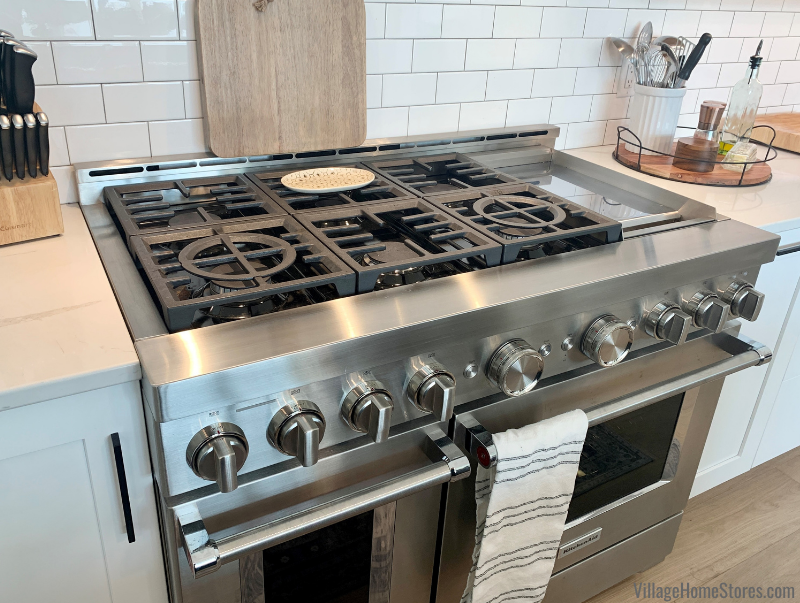
Look Ma No Frames! Frameless Cabinetry Construction
We mentioned this line of cabinetry is a “full-access” construction. What does that mean? This means that the cabinet doors are attached to the cabinet box without a face frame applied to the box first. With no thickness for the face frame, cabinet shelves can be deeper. What does that mean for the user? No face frame means you end up with wider drawers and up to 15% more storage space with the drawer boxes and cabinet shelves.
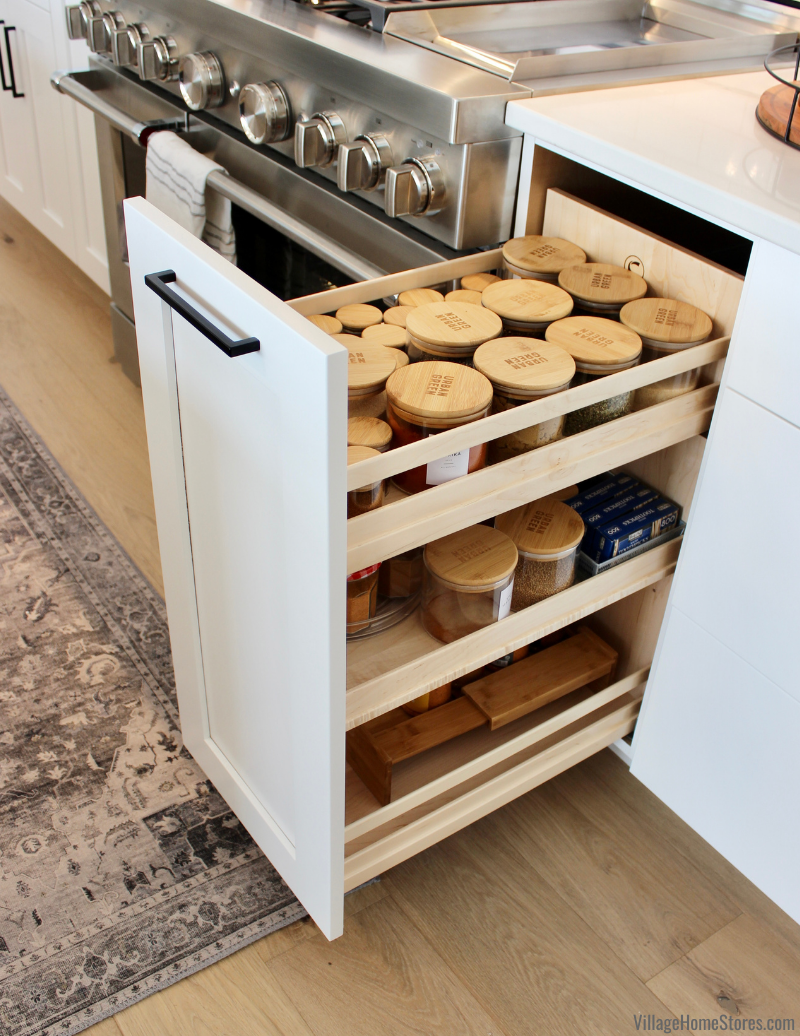
Lighting for a Great Room Design
The lighting selections for your home help to create a cohesive look and style for the spaces. Your home lighting should showcase your personal style while lighting your home for ambient and task needs. When building a home, you are faced with about one million (slight exaggeration) selections to make for that home. Thankfully, if your builder partners with Village Home Stores in one or more of our categories, we can help focus your options and hone in on your personal tastes and budget needs.
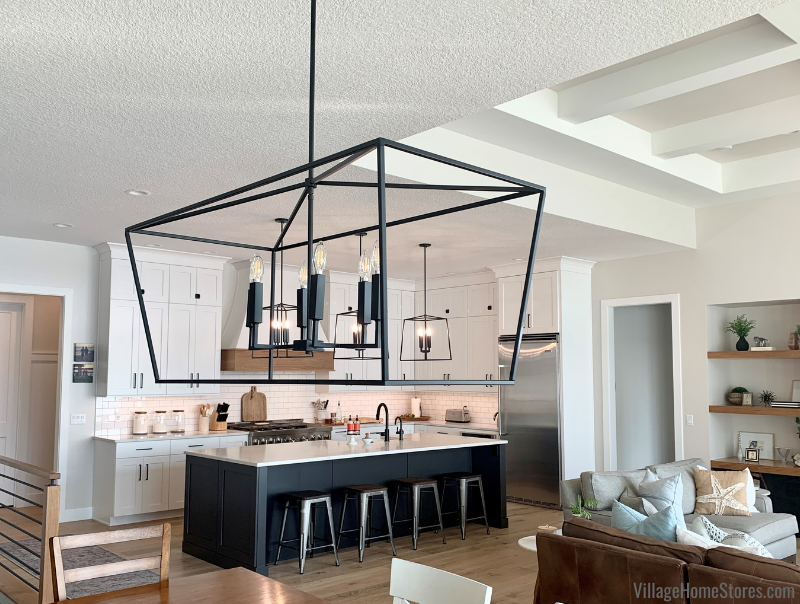
Lighting is such an important and fun layer of a finished design. When the spaces are shared, and all within sight of each other, that cohesive “big picture” vision is even more important. In this great room setting, we included kitchen, dining, and living room fixtures that complimented each other and the furnishings. The island lights are foyer-sized fixtures from our Capital Lighting line. Three “Thea” 4-light lanterns hang above the kitchen island. A 6-light long cage chandelier hangs above the dining table, all in Capital’s Matte Black finish. A 70” ceiling fan named “Maverick” by Monte Carlo is also in Matte Black with Balsa wood blades. To see these lights in action rewatch the video above and to learn about how to bundle your purchases from Village and earn FREE lighting for your new home, connect with a member of our team.
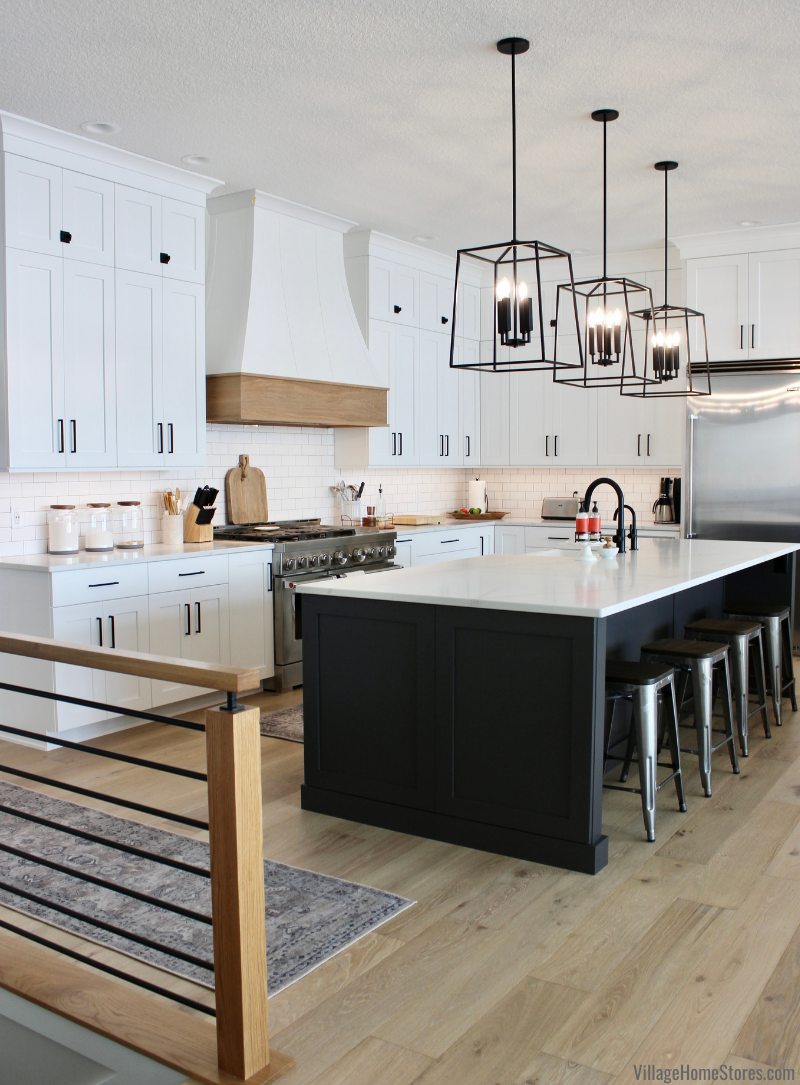
Start Your Own Kitchen Design with Village Home Stores
Enough about us and this kitchen, what about YOUR dream kitchen from Village Home Stores? If you are ready to start the conversation about a project for your new or existing home, please just reach out. Partial remodel projects, a whole new home of items, and everything in between. No matter the size and scope of your project, your first step is the same. Connect with our team for an appointment to learn more about our process. You can call us at 309-944-1344 or complete this short online form with your information. You can also fire up the webchat feature here on the page. Find more inspiration for your project by following us here on Pinterest or here on Houzz. We can’t wait to hear what you are working on and how we can help.
