You are finally going to start planning your dream kitchen…now to figure out what goes in it. The research phase of planning for a new kitchen design can be overwhelming. With inspiration coming at you from every place you look, it can be difficult to filter out the information important to your own space and budget. But it is important not to overlook the elements and decisions that will have long-term importance to you using and loving your new kitchen from Village Home Stores.
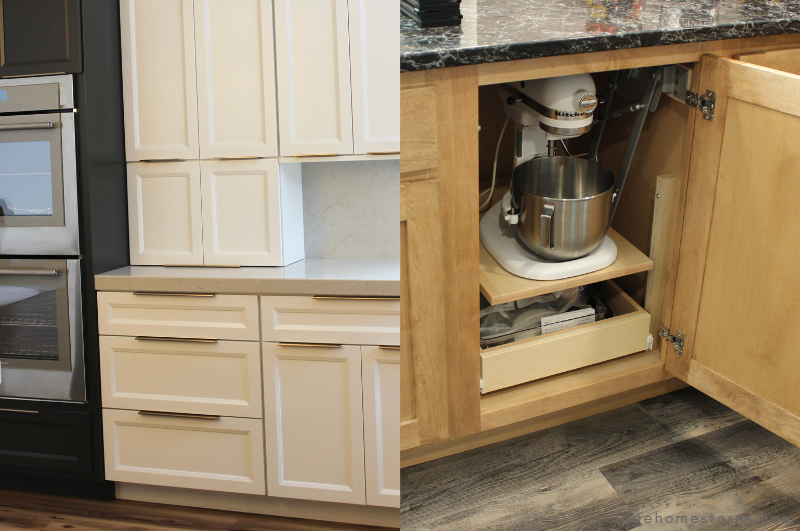
We have compiled in this post 5 categories of upgrades for you to consider as you start to aim your kitchen dreams toward the starting line. Some would be considered upgrades, and others are a no-brainer. Either way we don’t want any missed opportunities to haunt you once you are using your amazing new kitchen designed by our team. Our kitchen estimating and design process involves a very organized system and will be with you every step of the way. But if you haven’t contacted us yet, we haven’t had the chance to meet you to explain this process. So, let’s unpack these important considerations here together.
1: Durable Kitchen Surfaces
Before we dive into cabinet upgrades and inserts, let’s talk about the real MVP of any busy kitchen: durable surfaces. Reader, if you found this post, then you KNOW we have gorgeous surfaces available for your home. The staff at Village Home Stores can help you select materials for your new home or remodel that look stunning all together. Scroll our features online and on our TV show/web series. Browse our social feeds and Houzz portfolio and you will see that we have the receipts showing you we can make your kitchen look great. So, for this article, we are going to actually skip over that detail and instead have you focus on the performance of a quality surface from us. How does it hold up? How does it clean up? And how can it perform for you when you use it?
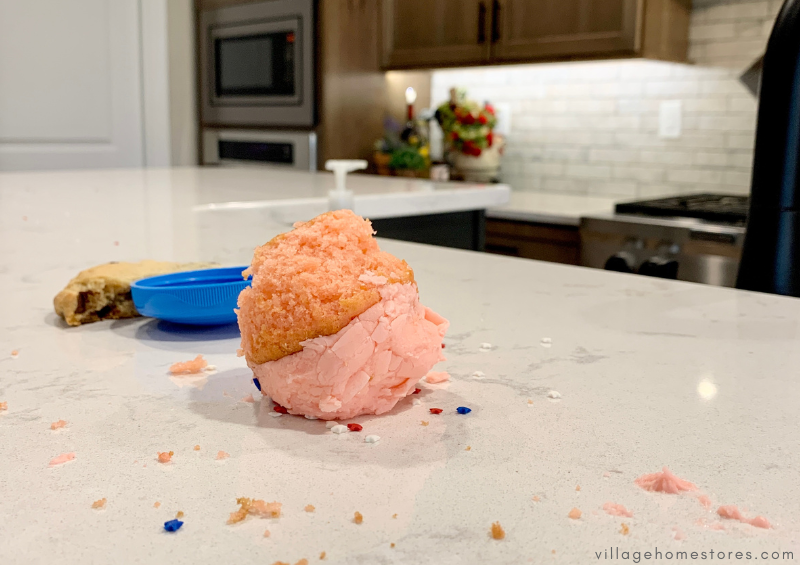
Countertop surfaces are so important to the performance of a great kitchen design. Kitchen countertops get used every single day. Investing in a durable countertop is key for making your kitchen perform and last for many years to come. Your options continue to be wide when it comes to kitchen counters. Village Home Stores offers them all, including laminates, solid surfaces, wood butcherblock, natural stone, and engineered quartz surfaces.
Natural stone counters (i.e. granites, marbles, and quartzites) and engineered stone surfaces continue to be the best-selling countertop options and both brag great performances for your home. Engineered quartz surfaces get a lot of attention because they are made to perform at the highest level. They are hard, nonporous, food safe, scratch resistant, heat resistant, and clean up so easily. If you are considering quartz counters, check out our 2024 promotionally-priced options featured here in a past post. Manufactured quartz is virtually maintenance-free. Because quartz gets a lot of attention online, on tv, and in print magazines, the perception is that natural stones require so much maintenance. That isn’t the case when you work with Village.
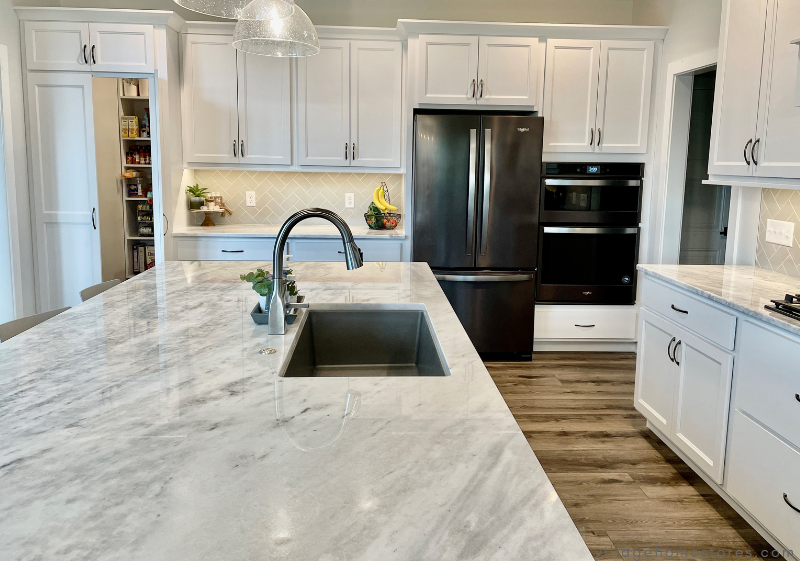
Our natural stone fabricators at Surface Resource have been partners with us for decades and have installed and sealed stone surfaces for hundreds of our customers. The natural stone sealing products that our customers receive are superior in the industry. You have the option to choose between sealants that last from 10-20 years plus. So once your tops are in place and sealed, you can relax and enjoy your space. Any stone top purchased from our team will give you a durable and high-performance kitchen surface. If you need your stone resealed years down the road, we will still be here and can arrange that for you.
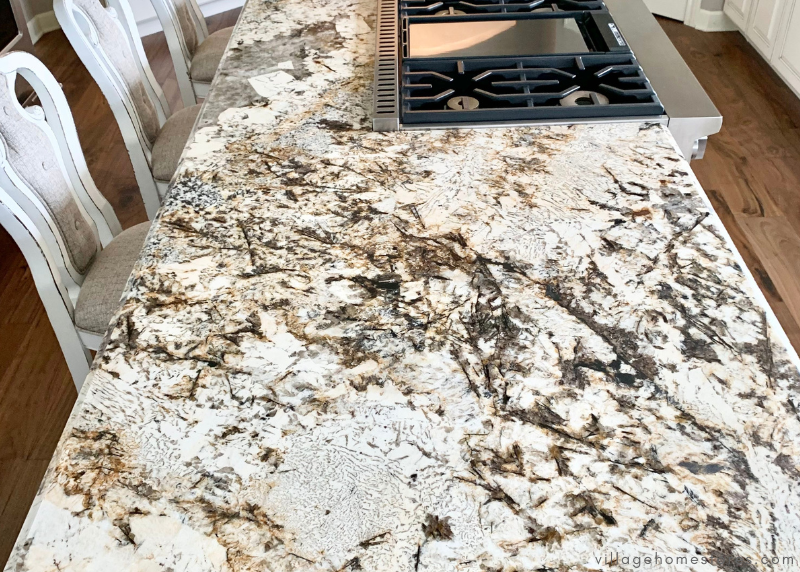
Other key durable surfaces in your kitchen are the finishes of your kitchen appliances. No matter how impressive of a meal you make for your dinner guests… if they go to grab something from your fridge and see smudges, prints, and stains on it, that may be distracting. The great news is that our appliance brands also see this as a priority and have made big strides in product finishes for our customers. Most Stainless Steel (and Black Stainless Steel) refrigerators and dishwashers are now available in a fingerprint-resistant finish. This makes prints and smudges less likely to build up and extremely easy to clean up. There are many stainless cleaning products available, but our customers find that just a damp microfiber cloth is enough to spot clean fridge or dishwasher panels when needed.
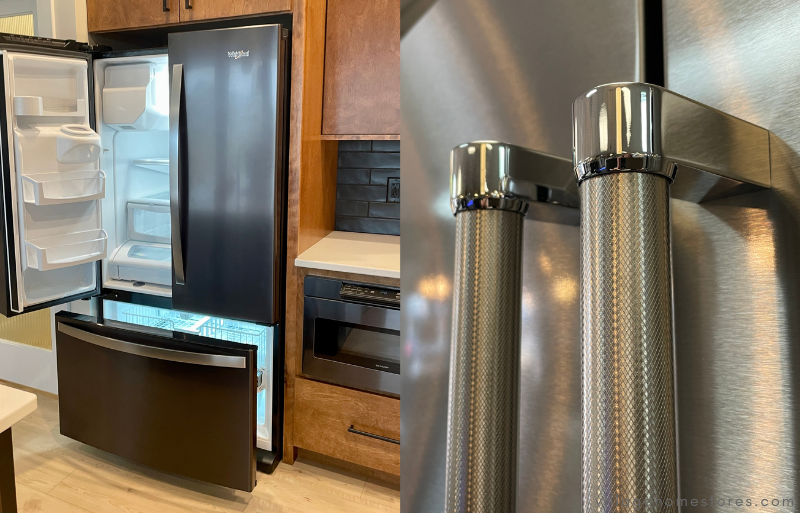
You will be shocked how the Printsheild and print-resist finishes perform in your kitchen. I personally* have had this 4 door fridge in my home for two years and even with teenagers opening and closing the doors, I barely have to wipe the prints or smudges off. And there is no handle to close the fridge door with, so that means actual hands are pressing the doors closed every time. Ask a member of our appliance sales team which models in our showroom have a finish like this and try the performance out yourself. [*Yes Hi there! We don’t use A.I. to write these blogs. I am a real person named Elizabeth and I work at Village Home Stores]
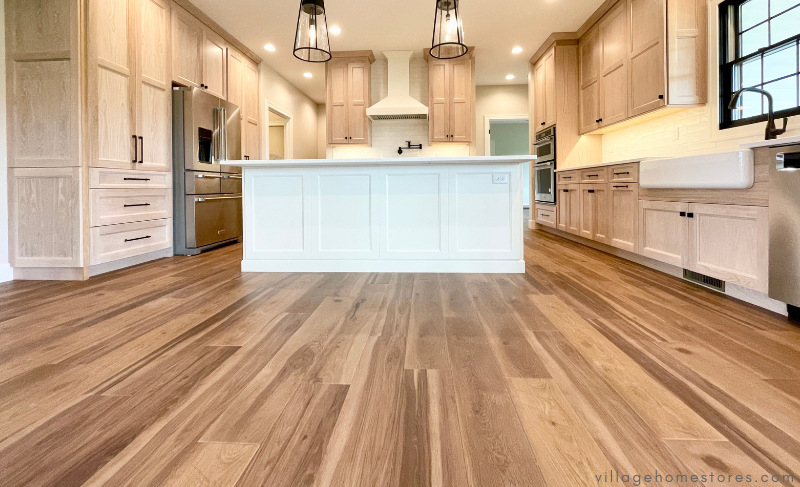
Don’t forget the stage this all sits on. Your kitchen flooring surfaces had also better be able to hold up to heavy use. We offer many flooring options at Village including tile surfaces. Luxury vinyl plank products have really taken over the industry. There have been exceptional improvements in the products themselves making them durable and waterproof WITH the ability to give a realistic wood look. We have found that more than half of our kitchen designs now include a wood or vinyl wood-look plank flooring. Hardwood flooring surfaces look great, but they can’t promise the performance that some of our other lines can when it comes to pets, liquids, and overall surface performance.
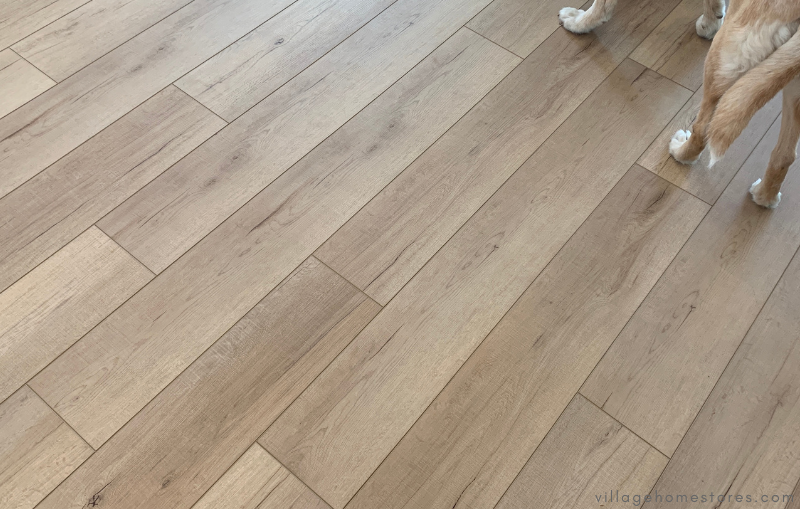
It is also important to note that in both new homes and remodel projects, our customers are installing these high-performance luxury vinyl plank flooring beyond the kitchens. Entire main levels of open-concept homes are receiving the same flooring surface. This makes the whole space seem more cohesive and keeps them easy to clean. Making choices to install durable surfaces from the floor up is always a wise long-term investment.
2: Smart Storage Upgrades
There are so many amazing cabinet inserts and upgrades that can be included in your kitchen design. We offer complete catalogs of specialty inserts, and our cabinet companies even offer many specialty cabinets and upgrades that arrive at the jobsite ready to go. Specialty cabinets are a great way to truly help focus your storage needs and maximize every available inch of space in your kitchen. If you have a specific storage need, there may be a perfectly designed option for you. Just share with us some of your ideas and needs when we meet to start planning.
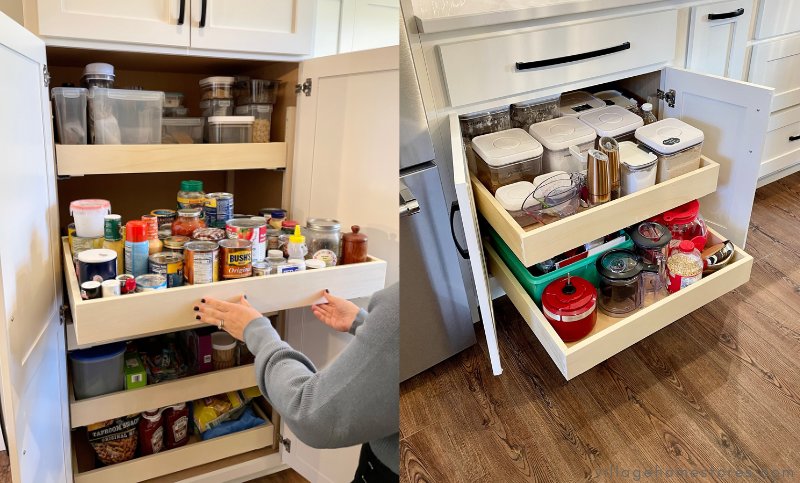
Slide-out shelving behind base cabinet and pantry doors is very common and we recommend making that upgrade in any available cabinet you can. The most common cabinet upgrade for a kitchen is a trash cabinet. Including a pullout wastebasket cabinet is now considered standard in most kitchen designs. Within this category there are options for many sizes and layouts. Our most common application is a two-bin layout that allows you to sort garbage and recycling separately. We even offer units that have lids on the interior bins. These are great for storing pet food or other bulk items that require being sealed.
Another popular storage upgrade is a pullout spice cabinet and/or utensil cabinet right near the cooking zone. Having access to spices, cooking oils, and utensils right within reach while cooking is a wonderful investment. Pullout cabinets can be ordered as base cabinets, wall cabinets, and even tall pantry units.
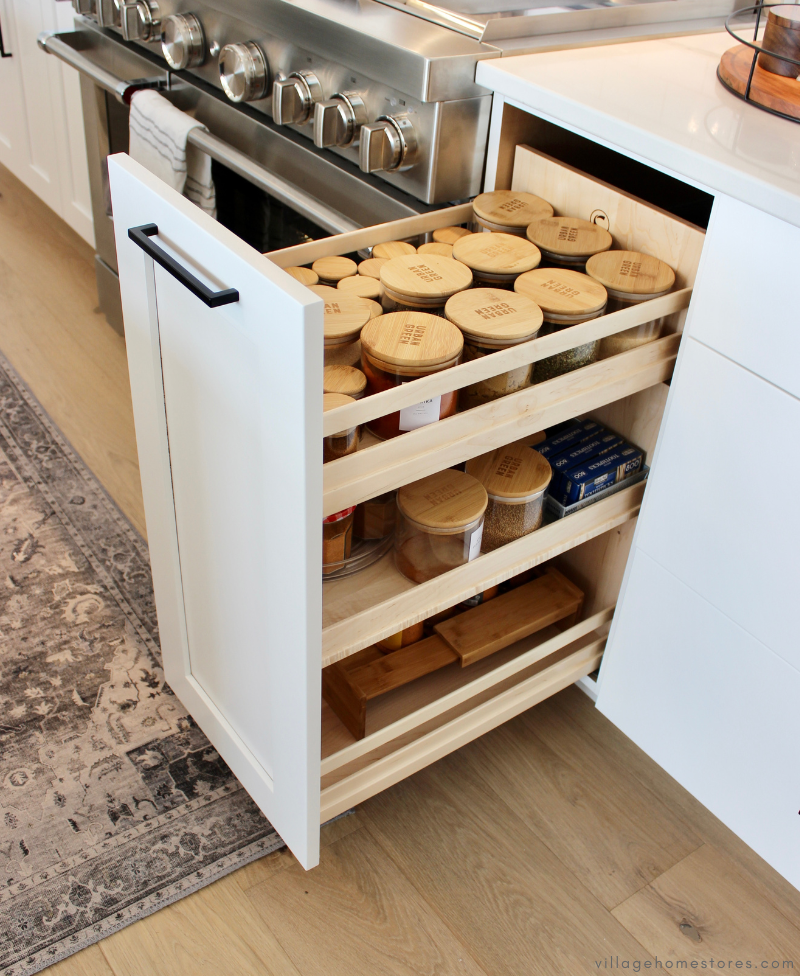
Pullout cabinets can be for specific needs such as knife storage, towel racks, baking sheet storage, and more. These pullout options range in widths from 9”-15”. The utensil pullout has become a bestseller in Village kitchens in both new homes and remodeled spaces. See utensil pullout cabinets and hundreds of other great examples of storage cabinets saved here to this board on our Pinterest page.
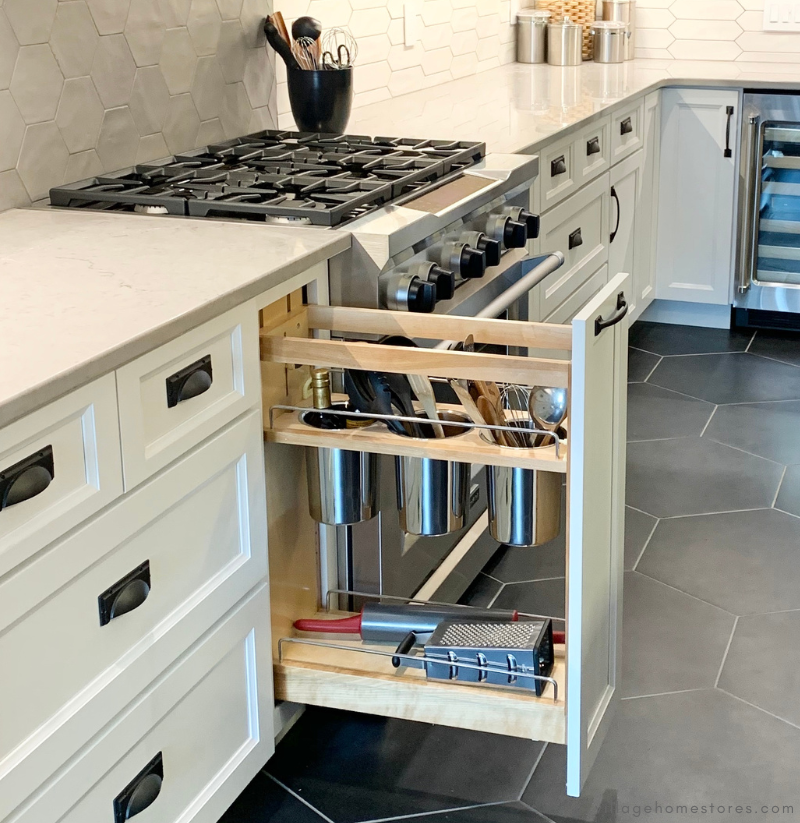
Base corner cabinets now also have many options to choose from. A spinning “lazy Susan” with a plastic tray and pole are so far in the past we don’t even entertain the idea of having a customer use one. Susan trays are now on fixed, sturdy shelves that are a much more sound and solid choice. There are mani variations of materials and door styles for corner Susan cabinets including all wood trays, piano hinge doors, inset doors that revolve with the Susan trays, and even an asymmetrical option that allows you to travel 33” or 36” inches from the corner on one leg if you are limited in available space.
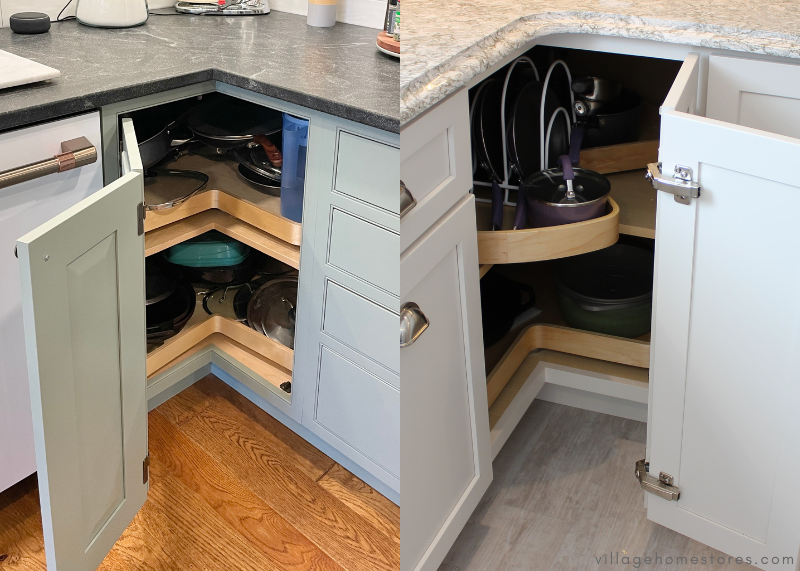
For layouts that don’t have enough space in the corner for a lazy Susan unit, we do offer “blind corner” cabinets with storage upgrades. Blind corner swingout cabinets are a fantastic investment. A base blind corner cabinet used to be the place items were lost forever. Now these upgrades open to reveal shelving that slides and swings out. Honestly, some may debate that these blind corner swing-out upgrades are just as savvy of a use of space as a lazy Susan. How about a video to help describe this swing out option? Press play below to see an example.
A pretty amazing upgrade that allows our kitchen customers access to an otherwise unreachable area. If you have ever lived in a home with one of the older blind corner cabinets, you will understand that this is a great storage upgrade if your layout requires it.
3: Small Appliance Storage
The goal of most of our clients is to keep the countertops as clutter-free as possible. But the truth is the number of small appliances in most kitchens just keeps piling up! Air fryers, mixers, drink blenders, food choppers, instapots, AND your coffee stations? The kitchen countertop can get crowded fast. We work with our customers to try and establish designated cabinet and pantry space for items that may not get everyday use. Nobody wants to have to travel to another room for the crockpot or rice cooker… but does it need to park on the counter all the time? Nope! Small appliances can be stored in base cabinets, pantry cabinets, and even large drawers. Take inventory for us. Make a list of your small-medium appliances that will need a home so we can do our best to make space for them.
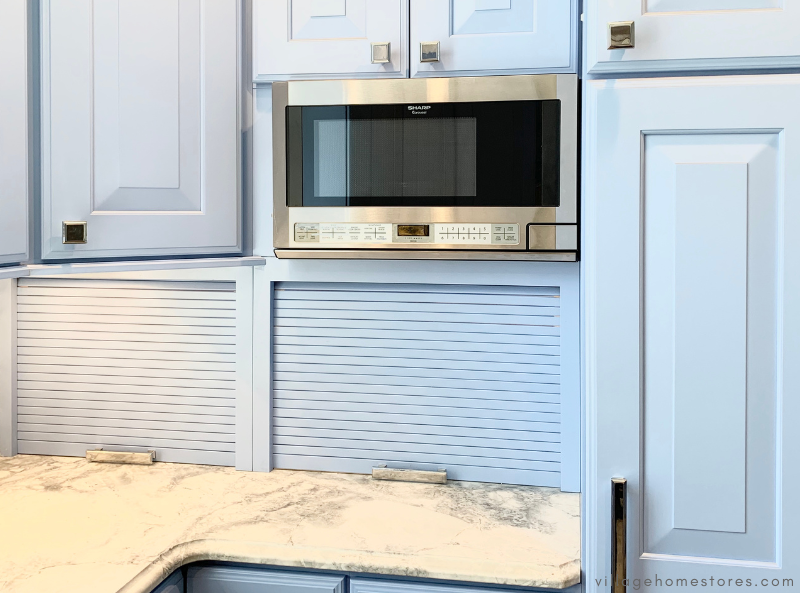
What is a common wishlist appliance storage cabinet? Our most popular request is a stand mixer lift cabinet. Stand mixers are amazing, but they are also huge… and heavy! Including a mixer lift cabinet is a great way to place your mixer in a prime location but keep it stored away when not in use. Inside of the cabinet the shelf is designed for the size and weight of a stand mixer. This shelf lifts and locks into place. See an example here:
We also typically include a power outlet within the cabinet so you can have the mixer unit plugged in and ready to rock once it is lifted up to the user’s level. We can even include storage space below the lift for mixer attachments and accessories.
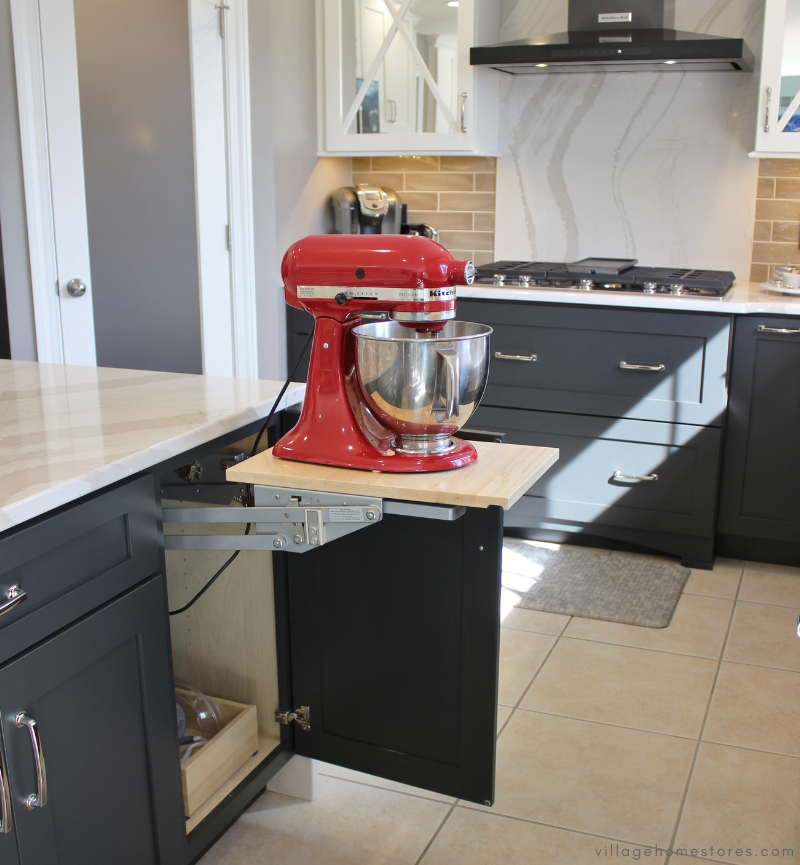
Appliance garages and larder cabinets can also be a great way to keep commonly used small appliances out of sight but within reach. Appliance pantries are still an option. Wall cabinets with doors that extend down to the kitchen counters can conceal groups of small appliances. These styles typically don’t have a “floor” to the cabinets so that the countertop becomes the bottom surface of the appliance garage area. This makes it easier to pull items in and out when in use. This is a great way to create a deliberate zone for appliance use that can be hidden away when not in action. Just remember to be sure these cabinets are deep enough to fit the items to be stowed away.
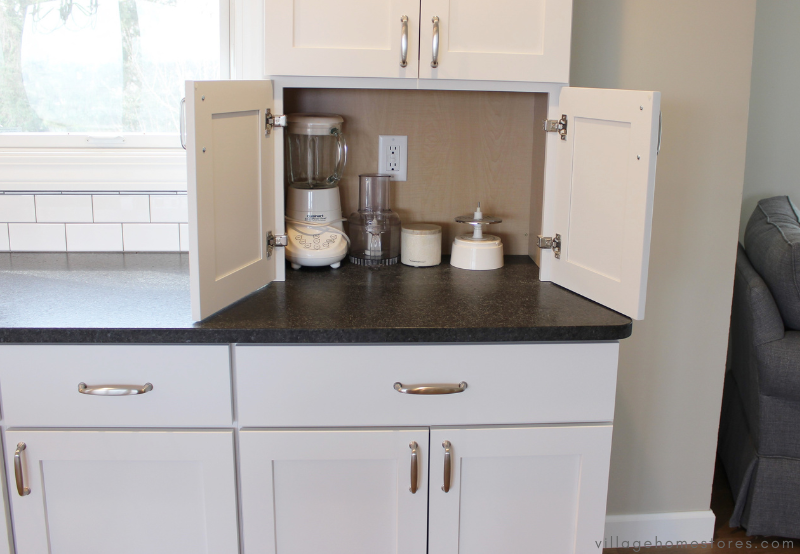
If you have the space for a small buffet or sideboard area, we can design a larder style furniture look using details or accent finishes. Doors can be louvered or hinged. Larder cabinets can also include inset doors with pocket door hardware that open and roll back into the cabinet to reveal the appliances and accessories inside. This is a great option for dry bars or coffee stations. Outlets are also recommended to be installed in these concealed spaces so that appliances can just be slid out and used without relocating.
4: Single-Level Kitchen Island or Peninsula
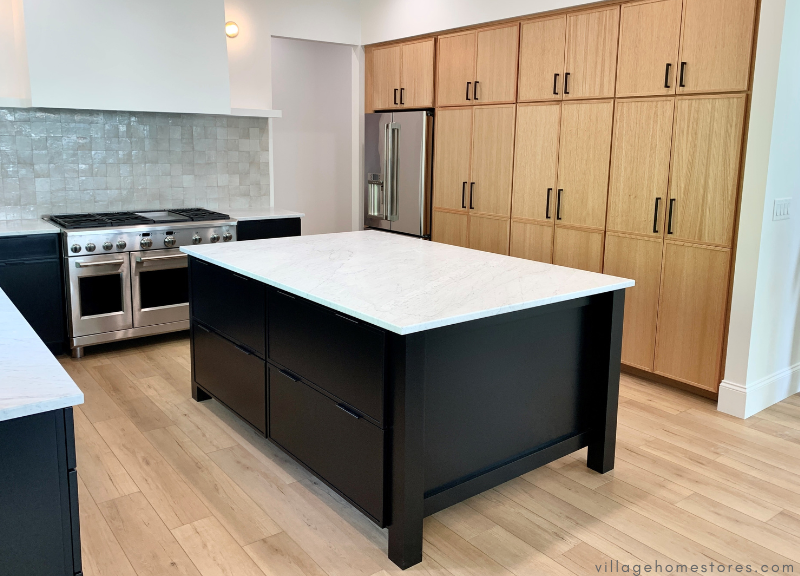
The kitchen continues to be the hub of the home. Right at the heart of that hub, is where people gather. For most kitchen designs, that place is a kitchen island located at the center or the space or dividing the kitchen area from another surrounding area. It is important to pay some attention and budget to the kitchen island and its importance to your successful kitchen design. You will need to work with your kitchen expert at Village Home Stores to discuss your space allowances and the storage and appearance of your kitchen island.
If you want a large enough top for including seating overhang, we will need to also consider the stools or chairs and space to move them in and out. Kitchen designs in years past used to break up the seating into a raised height bar. We are seeing the trend returning to a single level island, even if it includes seating and/or a kitchen sink or cooktop. The look is cleaner, and the single-level countertop becomes more versatile for many uses.
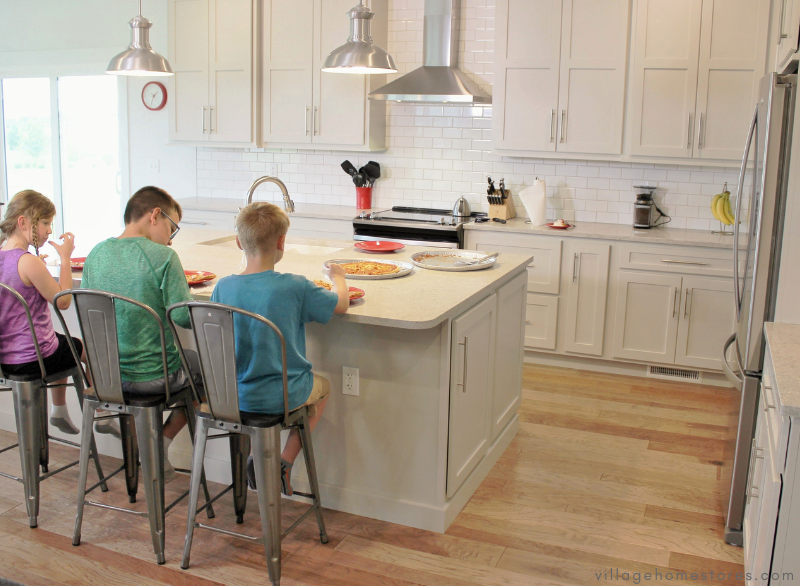
In new homes we have a lot more space to work with and kitchen islands are getting bigger and bigger. This is still while maintaining a single level of surface. Many times we even are able to include storage that is accessible from multiple sides. Check the island design at this recently featured new home in Bettendorf, Iowa. For some finished projects, the investment of a large island may come in the work leading up to finding the space for it. This may look like us arranging to remove an existing wall or widening a doorway to make space for the island. I don’t think in all the years we have been remodeling kitchens we have ever had anyone regret opening their kitchen. We want to take this opportunity to remind you that we can help you remove the walls, widen openings, and rework your kitchen space. Our complete project management remodel team will handle this all for you from start to finish. This includes scheduling and estimating with any needed subcontractor parties.
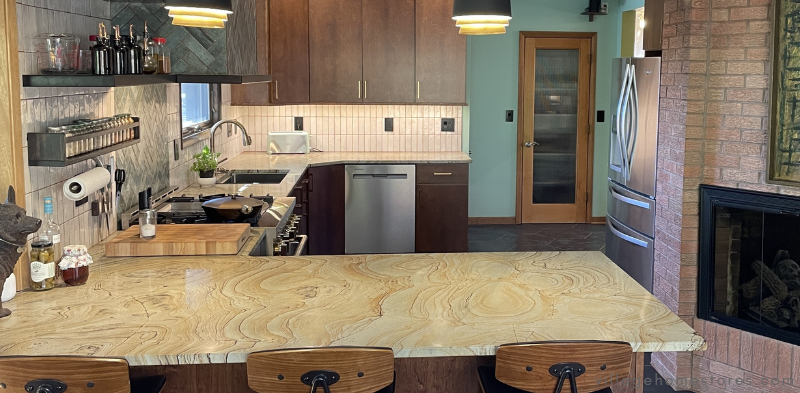
But not all kitchens have the available space for an island surrounded by walkways. In many cases, a peninsula of cabinetry projects off one wall of the cabinet design. This keeps the cabinetry and countertop surfaces accessible from 3 sides and still offers the benefits of a large work surface or cooking or cleaning zone without upper cabinets crowding the user from above. If you are concerned that the space for a kitchen island may be limited or require you to have an island, ask your designer if a peninsula would be another option.
5: Kitchen Cleanup Upgrades
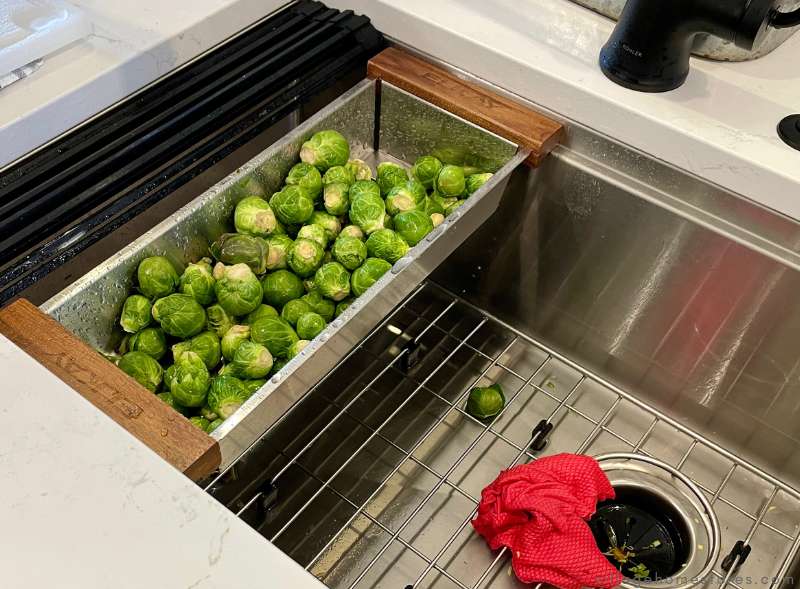
Including a kitchen island or peninsula are layout upgrades that are made to the kitchen design. Not every kitchen will be able to include that option. But one thing every kitchen has is a kitchen sink! In our industry we call the kitchen sink and dishwasher the kitchen cleaning zone. Many times, this cleaning zone area gets used before and after meal prep. Now we are seeing the rise of “workstation sinks” that become an even more active part of the cooking process. Accessories and attachments are designed to fit into your kitchen sink like strainers, cutting boards, and drying racks.
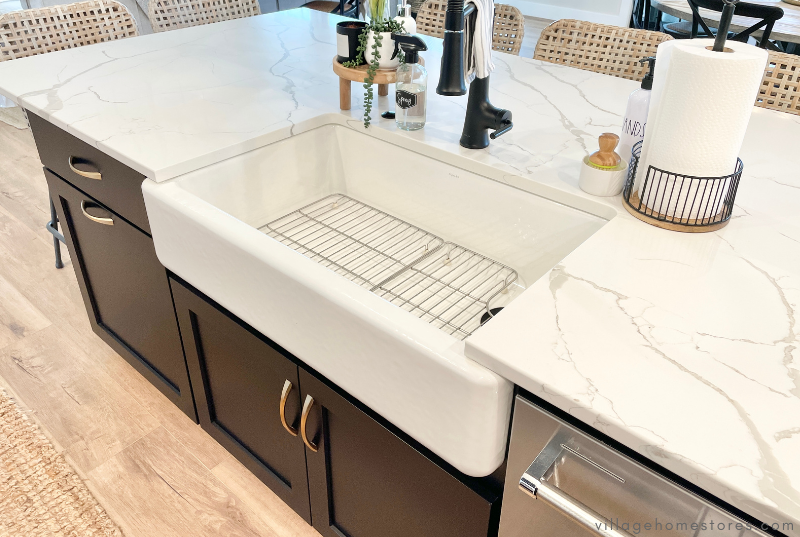
Depending on your selected countertop surfaces and cabinet design you will choose from three categories of kitchen sinks: drop in, undermount, and apron-front. A drop in sink fits inside of an unfinished opening in the countertop. An undermount sink is secured underneath a custom finished opening in the countertop specific to the sink. This provides a smooth plane from the surrounding countertops right into the sink with a sealed seam beneath the slab of countertop and the top sink edge. An apron-front, or farm sink style has an undermounted sink opening and installation on the sides and back of the sink with a waterfalling front face of the sink material. This forms an apron of material replacing the sinkbase’s false drawer front with a finished front of the sink. Apron front or farmhouse sinks require a sink base cabinet specific to this installation. Your kitchen designer at Village Home Stores will work with you on this detail during the designing phase of our process.
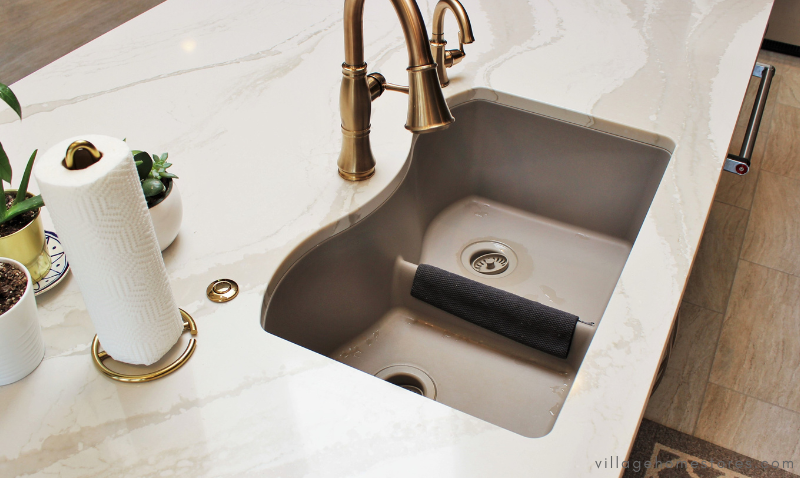
There are so many options to choose from when you shop for your kitchen sink. The layout of your sink is another invitation for an upgrade. A very popular choice is to select a sink with a low-divider layout. This allows you a versatile amount of space for large pots, pans, and platters within the sink opening. The shallow divider can still be used to fill with water to soak items when needed. Press play on the video below to see low divider sinks in action.
The captain of the kitchen cleaning zone is of course your new dishwasher from Village Home Stores. We carry options from all our appliance brands with a variety of features, capacity options, and decibel levels. A great upgrade to consider for your kitchen cleanup zone is to raise the dishwasher up from the floor. A kitchen design that includes a raised dishwasher cabinet is an age-in-place investment that ANYONE can appreciate. You eliminate the need to bend down to load or onload items.
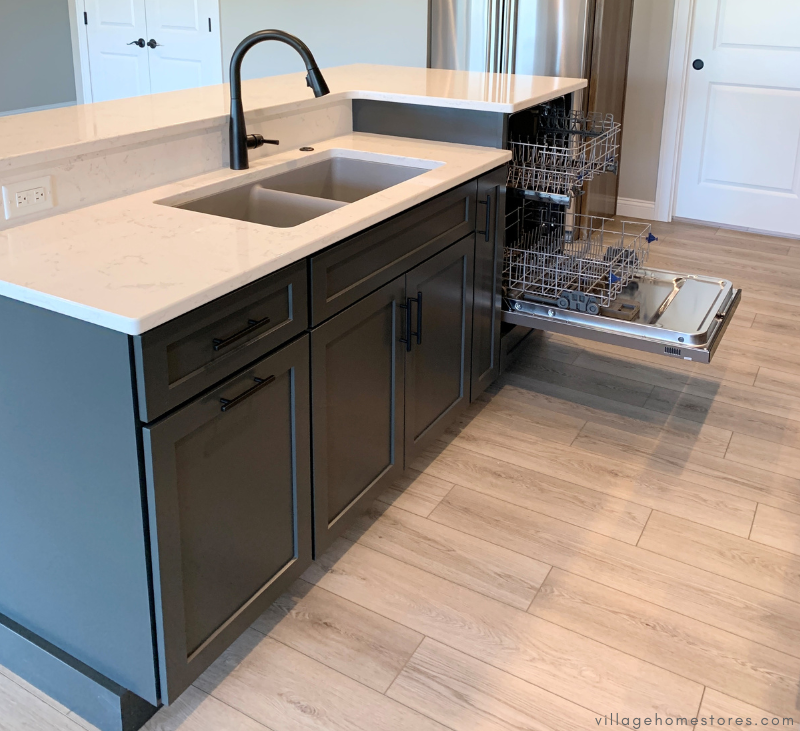
Shop dishwasher options online with us right now here on our website. Of course, if you need help finding the right dishwasher for your home, our expert sales team is on hand to help assist you in store or via our webchat. Another important kitchen sink sidekick is the garbage disposal. Food disposals are still a key element to a great kitchen cleanup zone. One of our favorite upgrades for this appliance is having a disposal button installed.
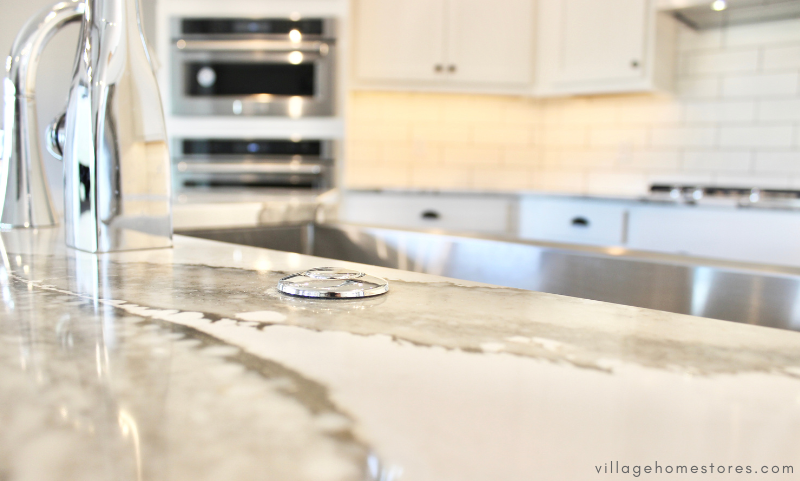
These sleek, functional buttons can make disposal use much easier to access, especially in a kitchen island application where a switch may otherwise have to be located inside of the sink base cabinet. Disposal buttons keep a low profile but give you an upgrade to your kitchen sink setup.
Get Started on Your Own Kitchen with Village Home Stores
Curious about other important trends and average remodel costs for our area? Every year we gather information for our remodel customers that combines national data with information specific to the Davenport/Quad Cities region. This information will be shared with you as you start to work with our team. If you would like to have a copy of this 2023/24 data emailed to you now, please just reach out with the webchat here and mention you are looking for our 23/24 remodel costs and trends data.
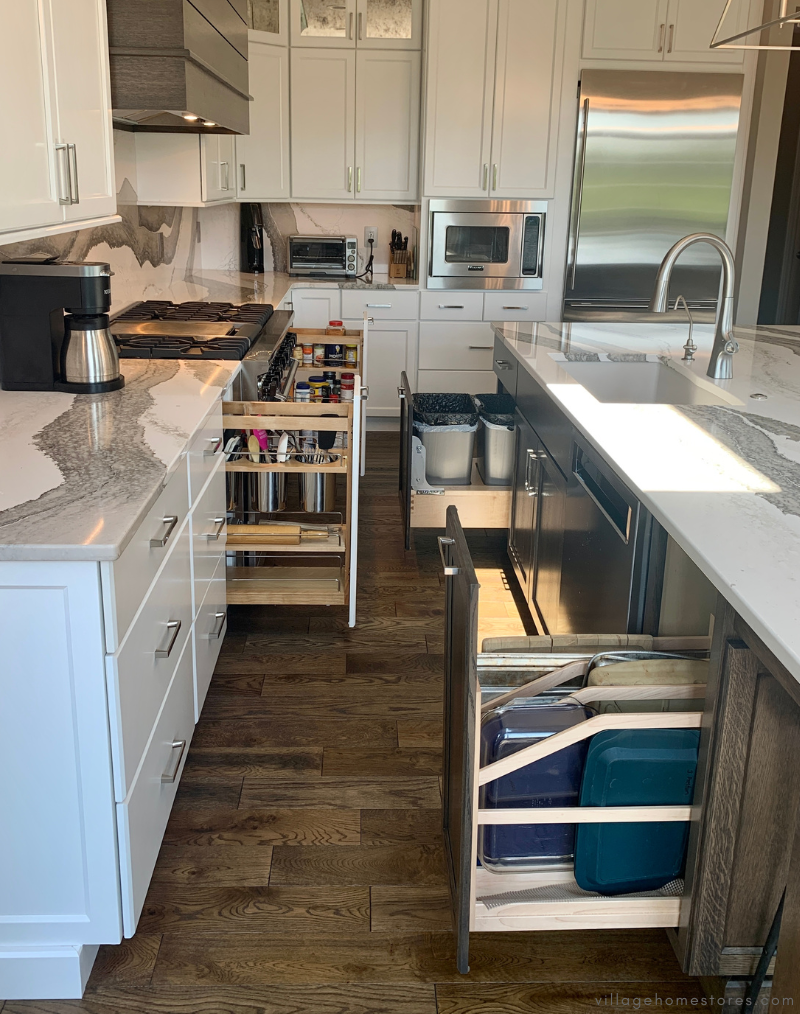
You work hard. You deserve the kitchen of your dreams. It is time for you to treat yourself. Those who are ready to get started on a kitchen design can contact us to get started. The Village Home Stores showroom has become a regional destination for kitchen design at 105 S State Geneseo, Illinois. We are open M-F 9am-5pm and on Saturdays from 9am-noon. Appointments are recommended so that you can be sure you are able to meet with an available kitchen expert. Use the webchat here to connect, call us at 309-944-1344, or complete this short online form. We can’t wait to hear what you are working on and how we can help.
