This Moline, Illinois kitchen got a whole new look keeping the exact same footprint. How do we know it has the same layout? We re-used the quartz counters! The new cabinetry is configured in the same footprint with a G-shaped kitchen layout with a peninsula and a reworked desk area gains a pantry and drop zone by the garage entry. This Quad Cities kitchen features our Wynnbrooke Cabinetry line in their Cascade flat-panel door and bestselling painted “Linen” white finish.
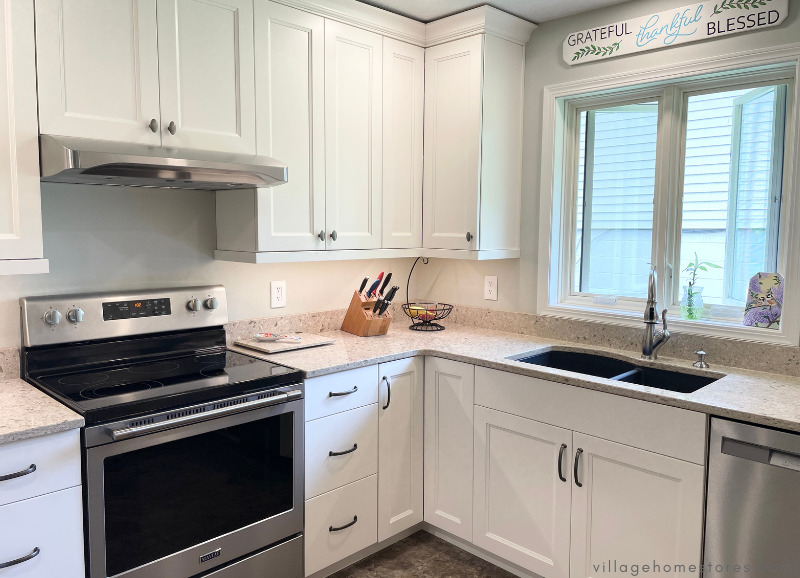
You know those types of moments in a movie where someone gets a makeover… but all they did was remove their glasses or take their hair down from a ponytail? This remodel story has that same energy. The potential was truly there all along, so much so that we kept the same footprint for the layout and just made some updates and adjustments to the space. Not sure what kind of hidden potential your kitchen has without busting out walls? Our experts can help you find it.
Before and After Kitchen Updates
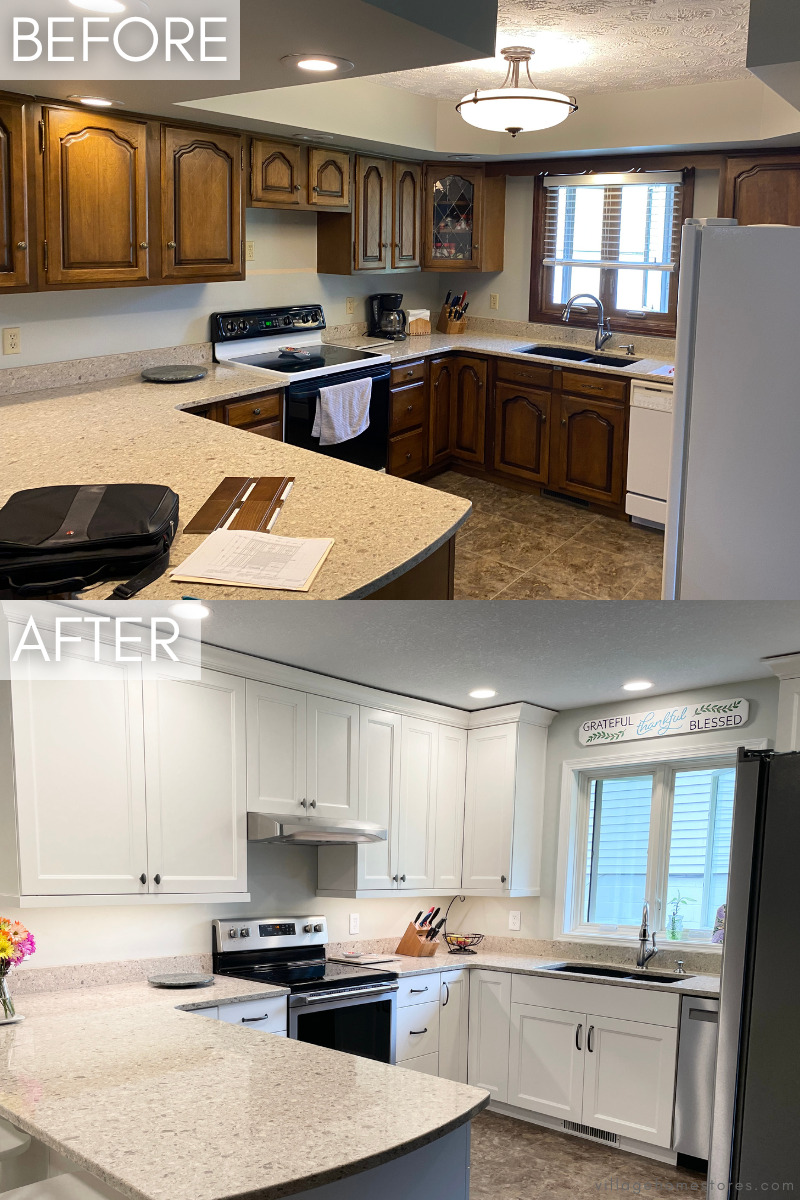
The main visual difference is the stark shift from dark wood cabinets to a new brightly painted cabinet. That brighter and lighter finish makes the kitchen seem much larger. Where we found actual available cubic feet of added storage was near the ceiling. We removed the kitchen soffits that were dropping down from the ceiling. The new cabinetry extends up toward the ceiling with added space on all the wall cabinetry and now includes crown molding trim.
What is a G-Shaped Kitchen Layout?
How can a kitchen that size have so much base cabinet storage? Well, to quote Dr Dre, “Ain’t nothin’ but a G thang.” This layout option is called a G-shaped kitchen. When a U-shaped kitchen includes an extra extension (typically a peninsula), it forms more of a G shape when considered in an ariel/floor plan view. A G-shaped kitchen layout works best in medium to large-sized kitchens and is an excellent choice for kitchens that are adjacent to living or dining areas. A peninsula can help to spatially divide the kitchen from a nearby zone while keeping a clear line of sight to users in either location.
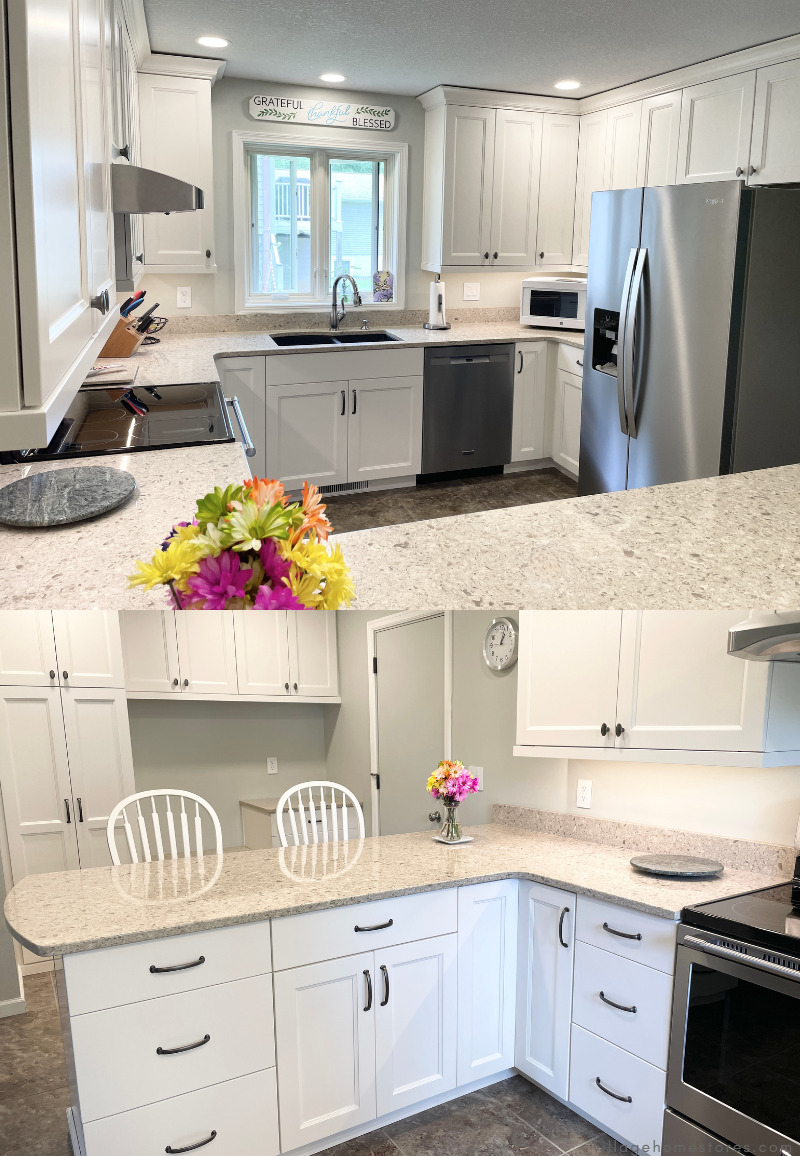
One of the unexpected perks of a G-shaped kitchen layout is that you can include 3 lazy Susan cabinets if you want to. But three corners of lazy Susan storage aren’t needed in every kitchen. This homeowner instead opted to include a tray divider near the dishwasher and a blind corner cabinet with slide-out inserts to gain a designated space for baking sheets and access to the corner nearest the refrigerator.
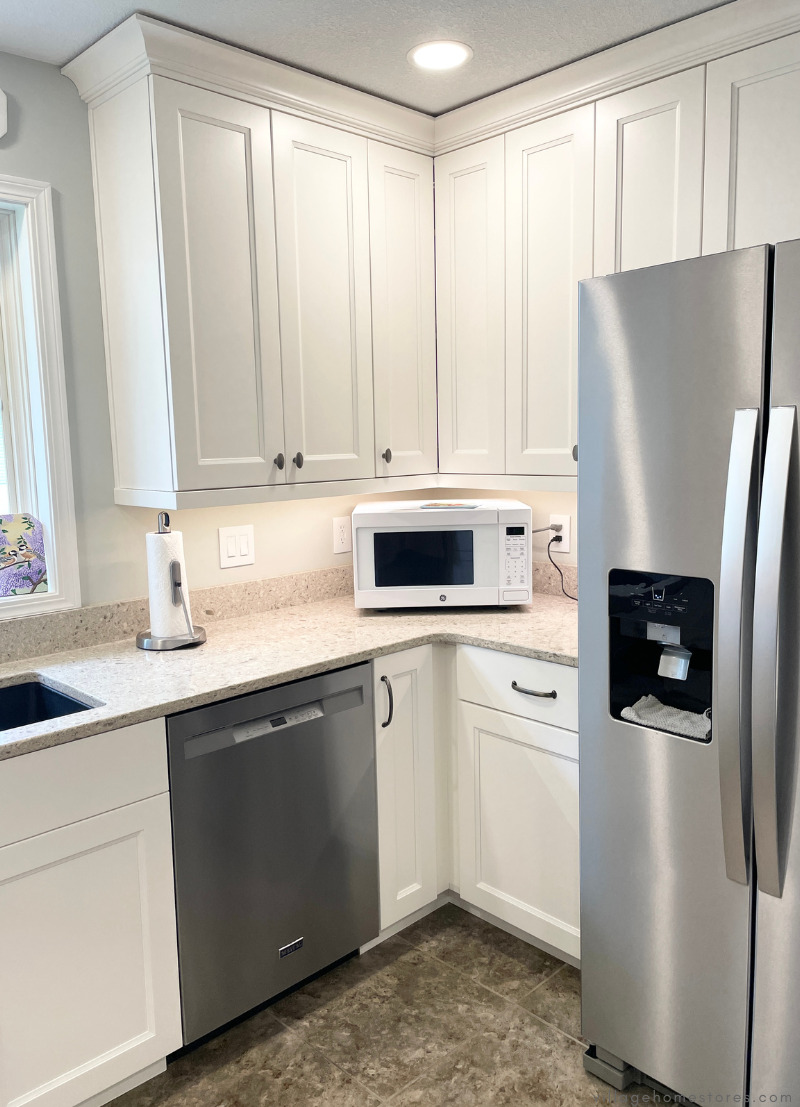
Press play below to see this souped-up corner cabinet option, which is perfect for kitchens without space or needing a spinning Susan cabinet.
There are many blind-corner cabinet insert options available from each of our cabinet vendors. If you think one could work well in your kitchen design, ask a designer at Village to show you some ideas.
A Sustainable Stamp of Approval
At Village, we believe that investments in home improvement projects should always be made with a consciousness of waste. Knowing that this layout wasn’t going to see a significant change, these customers wanted to try and repurpose their existing Cambria Quartz countertops for the new space and avoid the tops (that they already loved) ending up in a landfill. That motivation gets our sustainable stamp of approval and we wanted to try and make the effort for these customers.
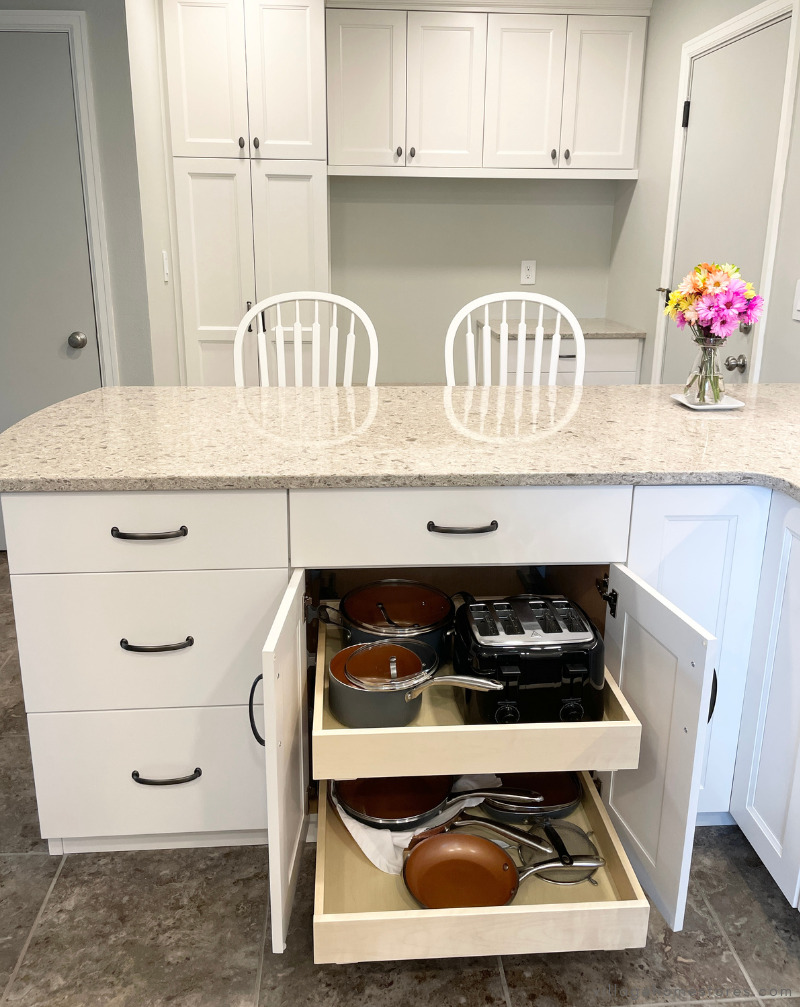
While this approach isn’t common, our Cambria experts at Blackstone were up for the challenge, too. Their team had installed the tops years ago and did the cutting, polishing, and seam work at that time. We had many jobsite discussions and included the repurpose effort in our kitchen remodel contract. Our team and the customers agreed to take the chance to reselect and purchase new Cambria slabs if these originals didn’t survive the removal and re-install. But alas, we didn’t need to reselect at all!
A New Pantry and Drop Zone Area
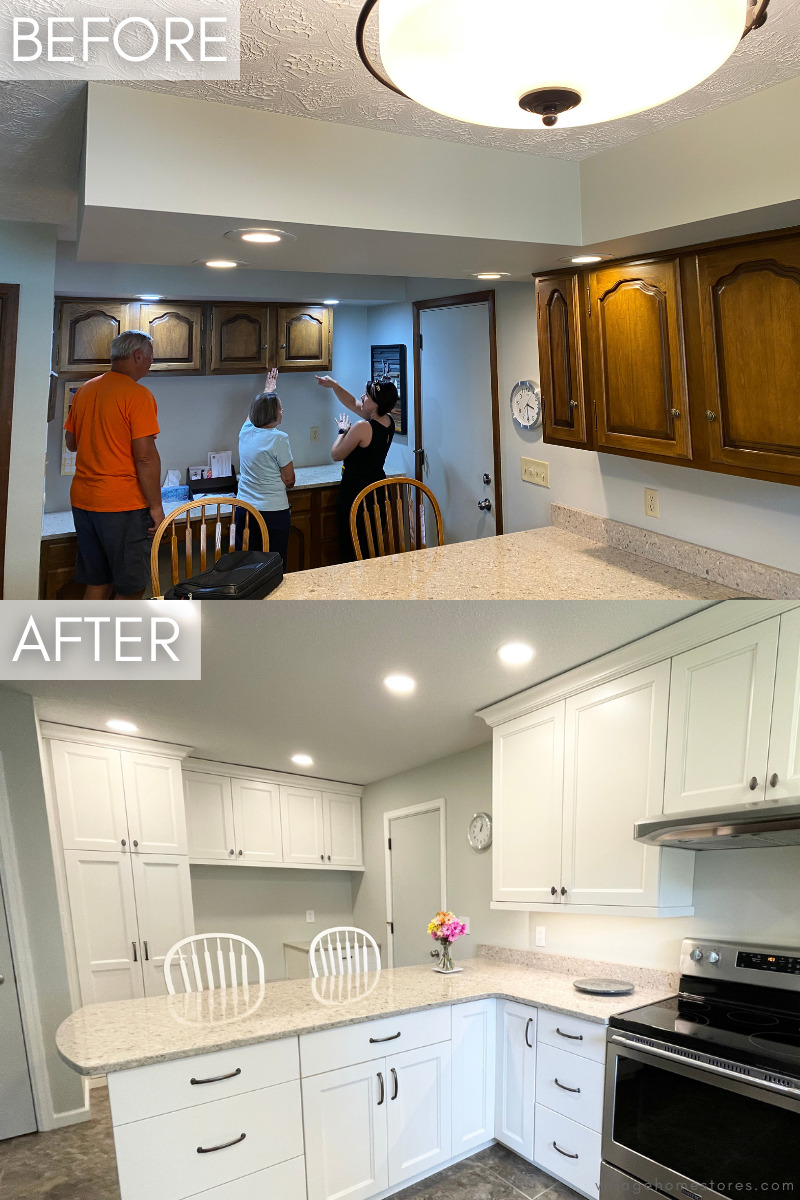
Some adjustments were made to the Cambria Quartz from the original desk area to fit a new design that includes a tall pantry cabinet and drop zone bench seat. The old desktop now has two sections, including a landing space by the garage entry and a lowered bench seat.
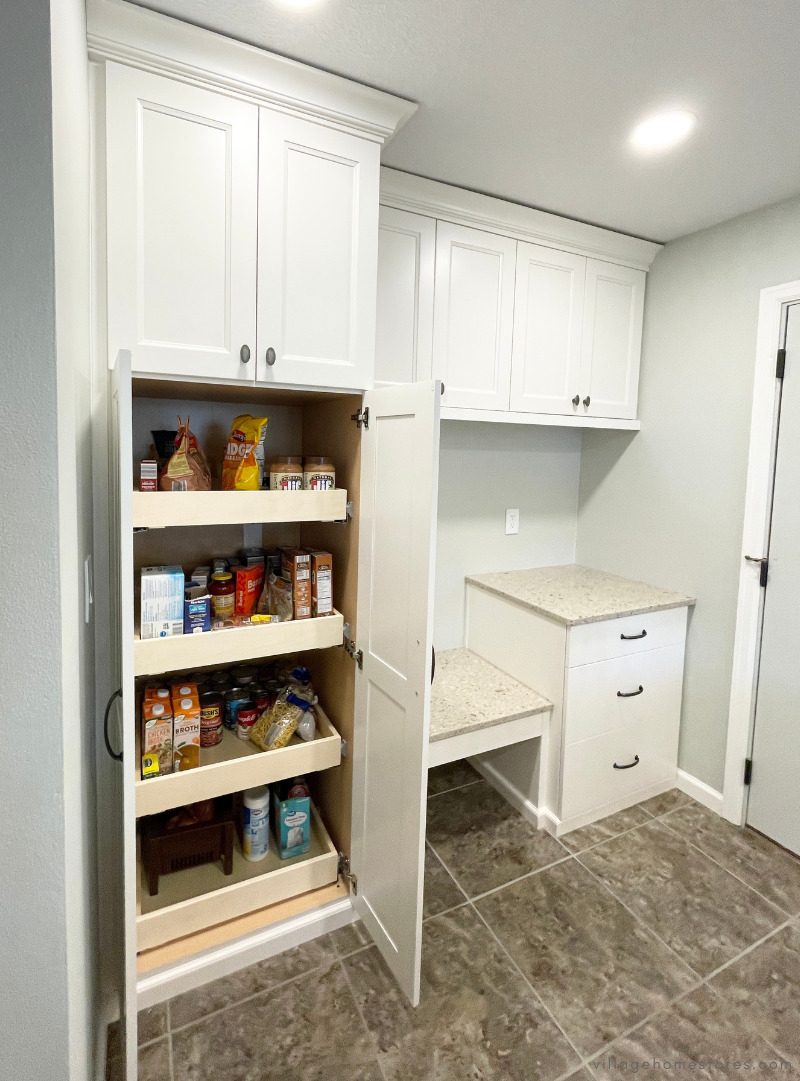
What a difference one pantry cabinet can make! Removing soffits and including taller wall cabinets gains a lot of shelf storage, but for shorter users, it isn’t accessible storage. This tall and deep pantry cabinet can fit so much right within reach. Want to see more of this completed kitchen remodel? Check out the full album of photos posted here to our Houzz portfolio online.
What Kind of Kitchen Remodel Are You Considering?
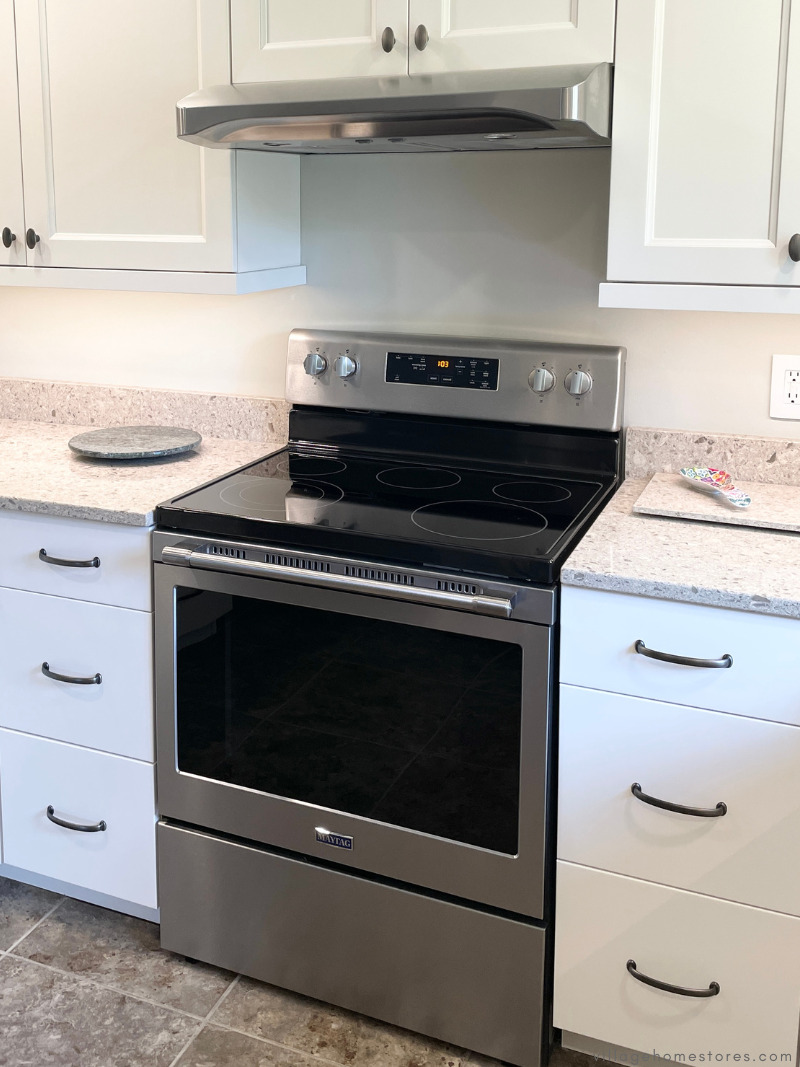
Ready to start your own kitchen remodel story with us? The Village Home Stores team is ready to answer your questions about our process and our options for your home remodel project. Your first step is easy: just contact us to set up an appointment to discuss your project in our showroom. We will walk you through the timeline of our estimating and designing phases and answer any questions about the overall scope of the project. You can use the webchat here on the site or phone us at 309-944-1344 to make an appointment. This project was in Moline, and yes, we work all around the Quad Cities region! We can’t wait to hear what you are working on and how we can help.
