It should come as no surprise that we love an open concept kitchen design, and the kitchen in this Kewanee, Illinois home has us swooning. It is gorgeous to see and would be a dream to get to use. With great storage, tons of space, and stylish surfaces, we are so glad we get to show you around. This new home was built in Kewanee by Hazelwood Homes. Village Home Stores provided design and products for the customers including cabinets, counters, appliances, flooring, wall tile, and lighting. We stopped by the new home right before the family moved in and took some photos and video. Shall we have a look around the kitchen?
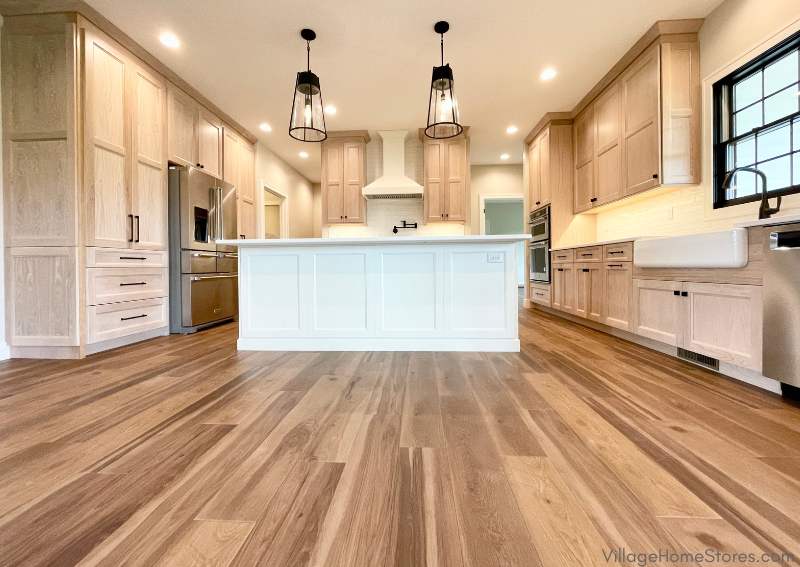
The flooring surfaces for the first floor of this this open concept design are from our bestselling COREtec line. The color is “Blended Caraway”, from their Plus HD series in a 7” x 48” plank size. The compliment of the flooring surfaces to the main kitchen cabinetry is perfection. Natural and light-stained White Oak has become a highly sought-after wood finish in both the Kitchen and Bath industry as well as the home furnishings industry. We have used it in many bathroom design and even two-tone kitchen designs. We were thrilled to have a chance to install almost an entire kitchen of White Oak here.
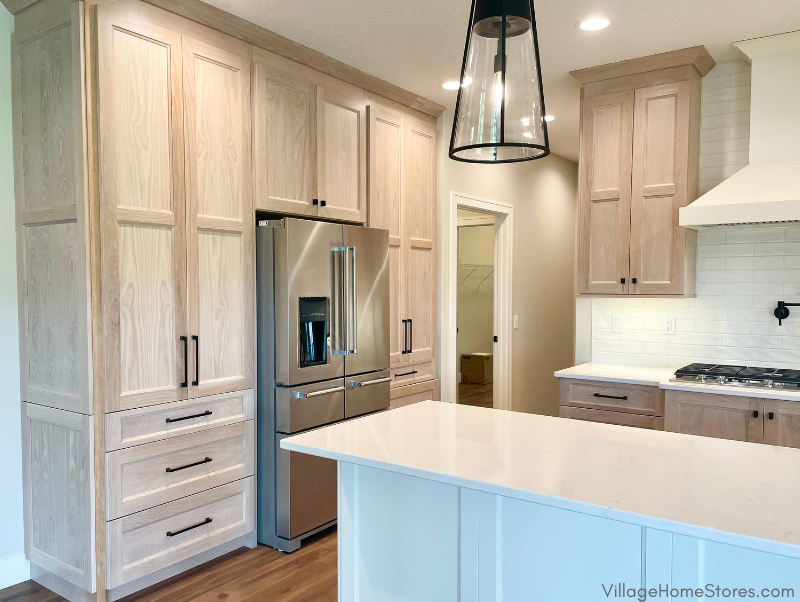
The kitchen design is installed using our Wynnbrooke Cabinetry line. The door style here is named “Cascade” and the color is a White Oak wood with a “Sand” stain applied. The kitchen island is the same “Cascade” door in a painted “Linen” finish. We did film a short video tour of the kitchen space. Press play below to have a more detailed looks around.
Take a Video Tour of the Kitchen
Isn’t that stunning? Clean lines and warm wood tone gives the finished kitchen a sleek but inviting look. There is so much warmth you get by using a light wood finish instead of an all-painted cabinet design.
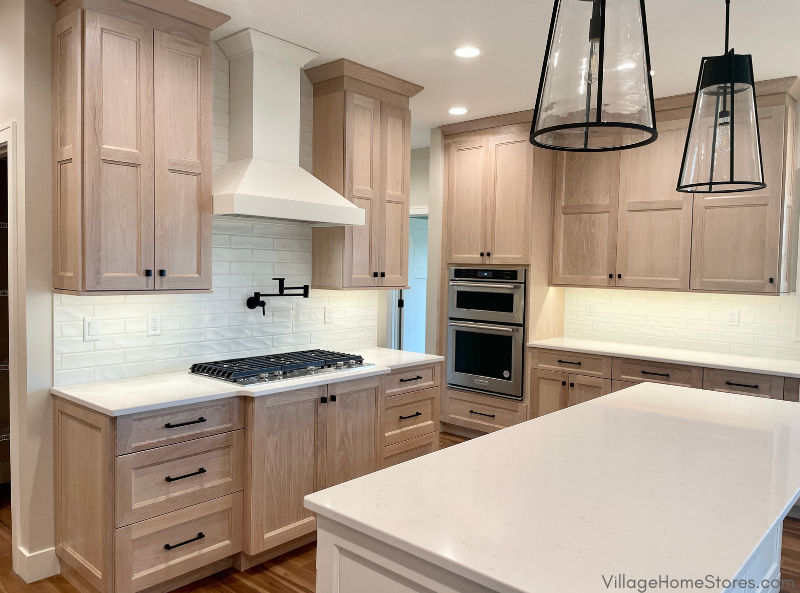
Wynnbrooke Cabinetry is a full-access cabinetry line that allows the full use of the cabinet box without an added face frame. “Full-access” or “International” cabinet construction uses a method of construction that results in wider drawers for you and overall, up to 15% more storage in the cabinetry. On the cooktop wall of the kitchen design, we have bumped out the center cooktop cabinet to add interest.
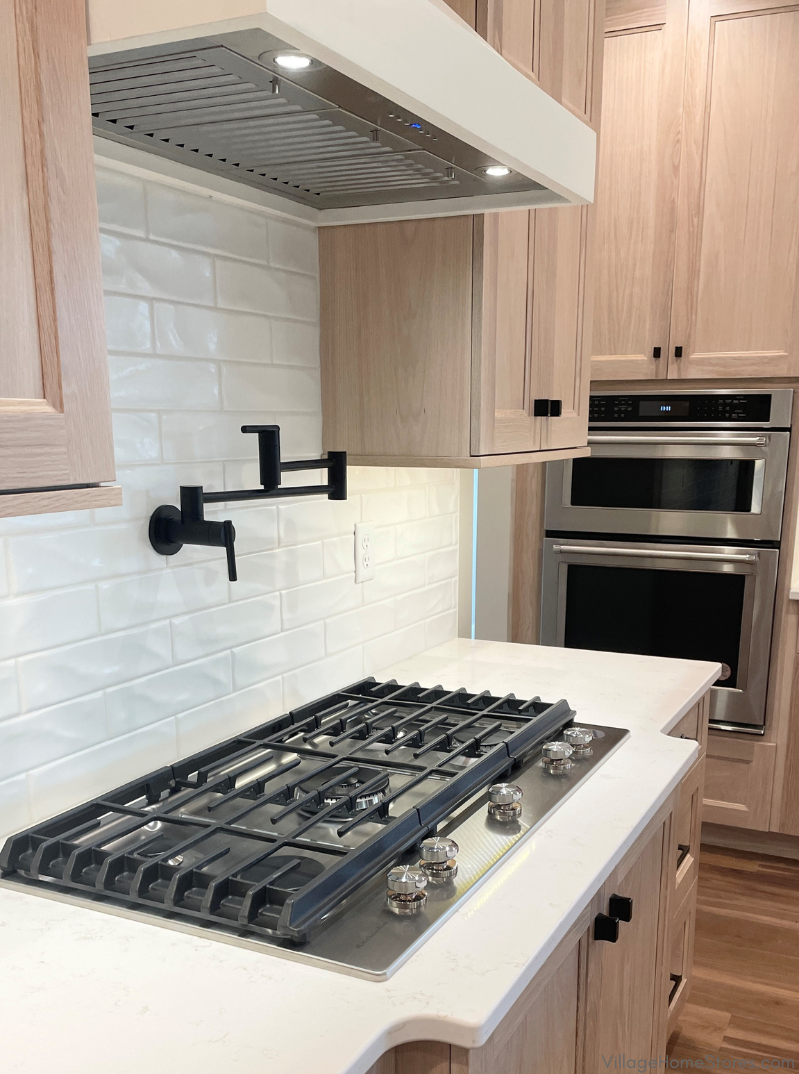
A 36” wide 5 burner gas cooktop in installed with landing space available on the counters to the left and right of the user. Above the cooktop is a feature that many home chefs have on their wish lists: a wall pot-filler faucet. Access to water right at the cooktop surface can be wonderful while cooking.
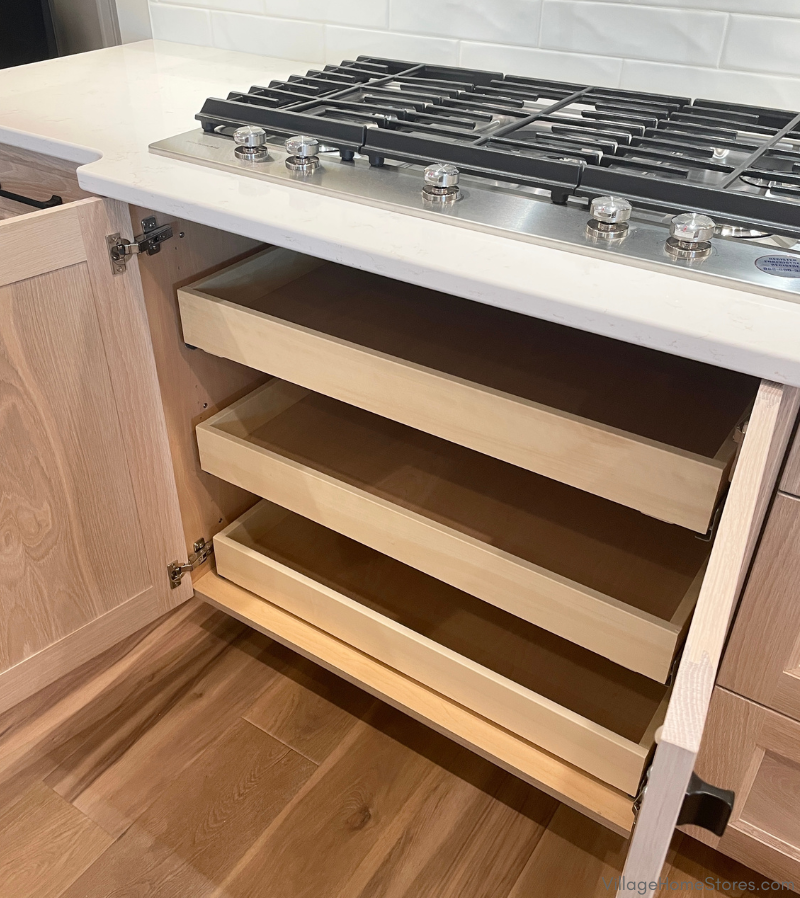
Below the cooktop we added slide out shelving for pots and pans. Including sliding shelves, bins, and other inserts can help you make the most of your available cabinet space. Discuss your interior storage options with your cabinet designer at Village Home Stores to help pair your needs with the available space we are working with. Flanking this cabinet are two large stacks of drawers for more pots, pans, lids, and utensils. And speaking of drawers, the refrigerator in this kitchen design also has a pair of refrigerated drawers!
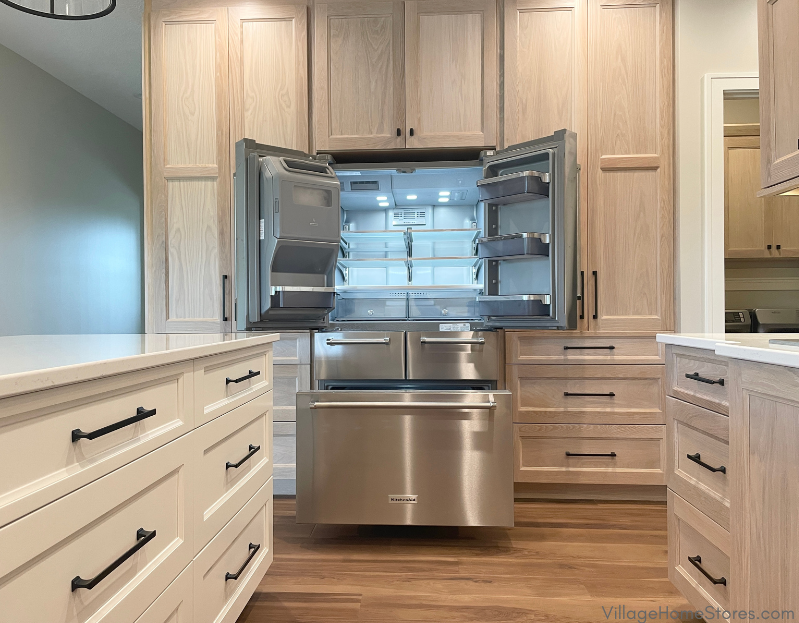
Incredible fresh food storage with versatile shelving behind the top french doors and two refrigerated drawers at the center. This is a full-depth refrigerator model from our KitchenAid line. The left drawer includes 5 preset temperatures for meat/fish, drinks, greens/herbs, deli/cheese, and even a thaw/marinate setting. The right drawer is designed for produce and includes a produce preserver. Both of these drawers have a soft-close feature, so they never slam shut. Even the crisper drawers inside of the fridge move smooth. The rollers allow an effortless movement even when they are packed full of weight. The freezer drawer below includes 3 tiers allowing you to organize and access three levels of storage.
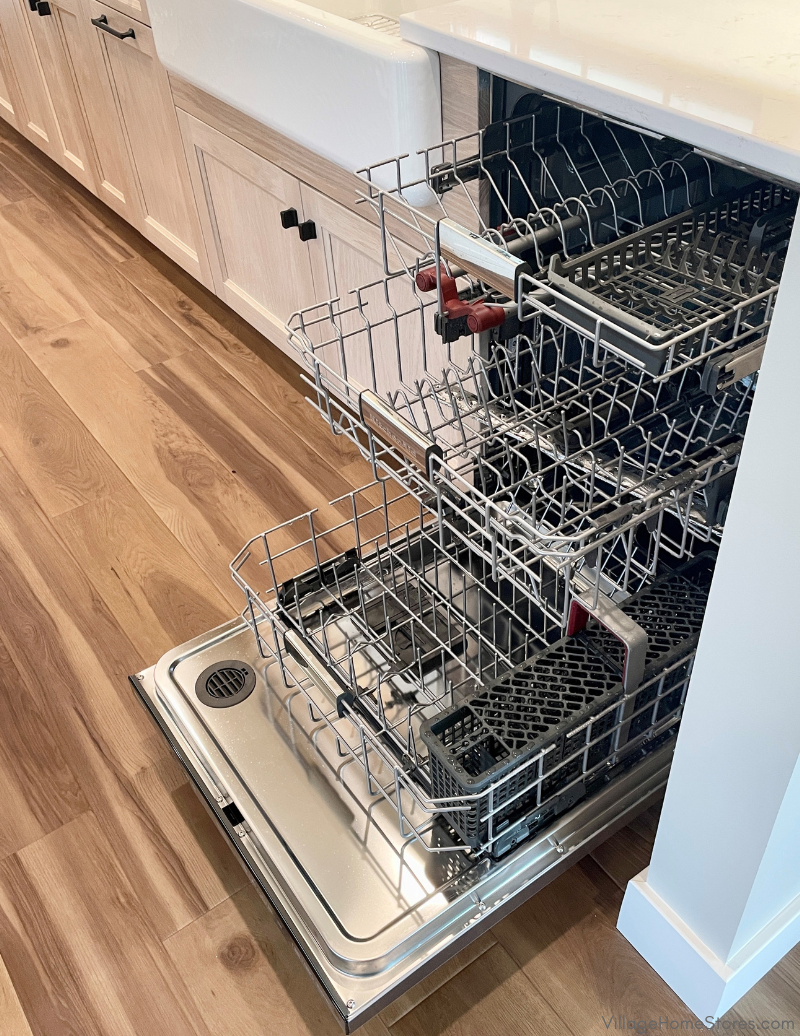
The freezer AND the dishwasher in this kitchen have 3 tier features! The layout of this KitchenAid dishwasher helps you fit so much inside. The top rack has been re-designed to fit glasses, mugs, and bowls as well as cooking tools and utensils. With a top rack that can fit more bowls and glasses, that leaves you with even more space below for pots, plates, ad larger items. And don’t worry it all comes out clean!
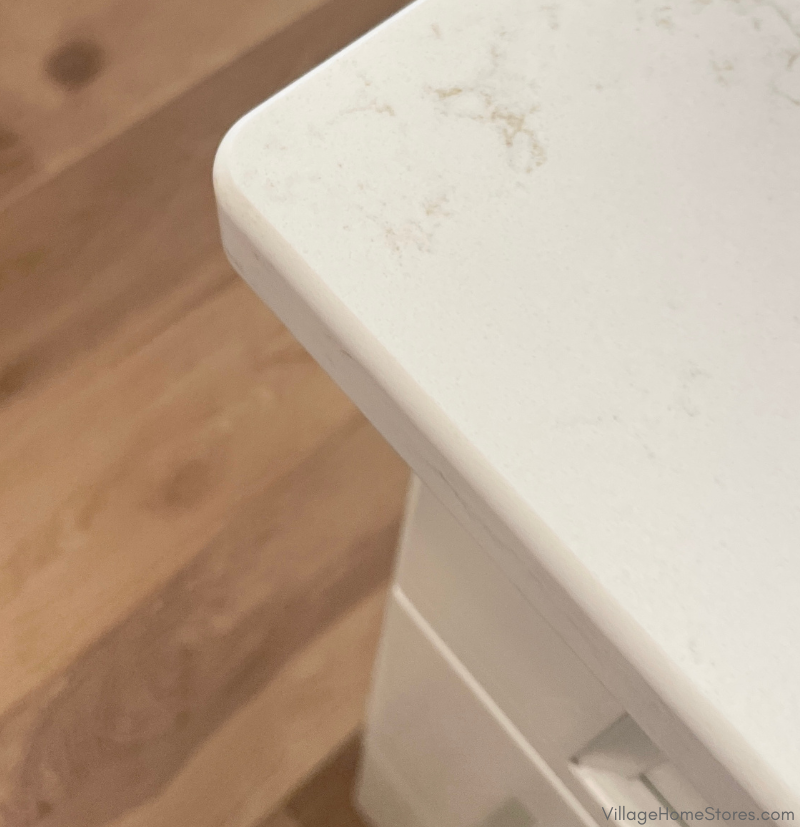
The kitchen countertop surfaces in this design are as beautiful as they are durable. Engineered quartz from our MSI line in the “Carrara Breve” design. This quartz surface gives you the look of a marble in a durable and low-maintenance surface. The warm tones of the quartz look great with the white oak and painted linen finishes. Want to see more of this kitchen and the rest of the home? See a full album of images from this project posted here to our online portfolio on Houzz.
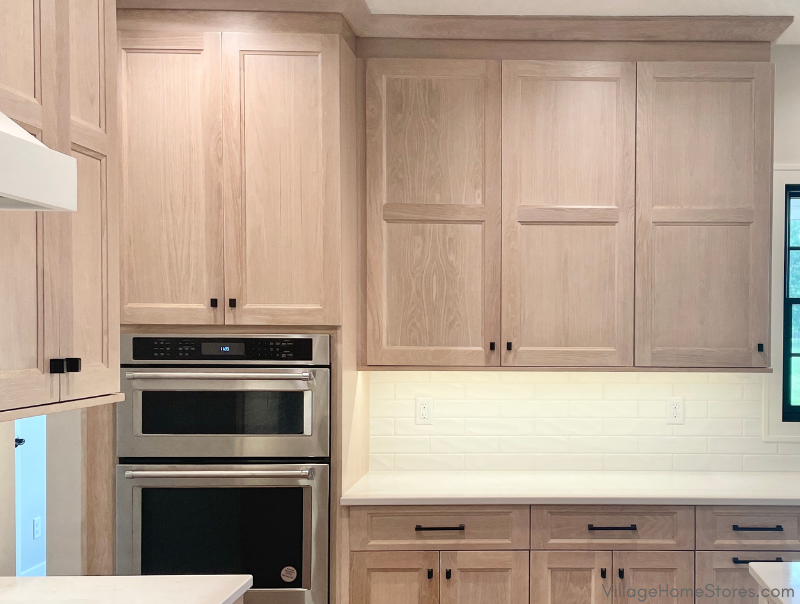
Don’t forget that when a new home customer purchases exclusively from Village Home Stores from many departments, we reward them with FREE credit on their lighting purchases. That means you get our normal new construction discounts and pricing PLUS your qualifying purchases made in other departments will help pay your own lighting bill. Learn more about this program and shop our lighting selection here on our website. The pendants above this kitchen island are from our Quorum line. They are named “Pylon” and are shown here in the Noir finish with clear glass.
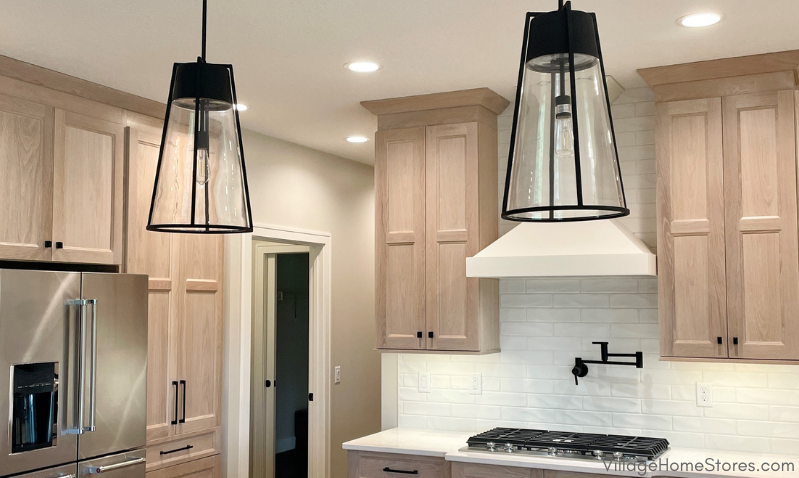
Not sure how many or what size of lights you need above your own kitchen island? Don’t worry our experts can help! Our team will work with you and your kitchen designer to make sure we get the finishes, scale, and style right for your finished look. Are you ready to get started on your own design with Village Home Stores? Our team can’t wait to hear what you are working on and how we can help. Connect with us using the webchat on our site or by completing this short form online. You can also call us at (309) 944-1344 or stop by M-F from 9am to 5pm o Saturdays from 9am to noon at 105 S State in Downtown Geneseo, Illinois. Appointments are recommended.
