Welcome to this open-concept kitchen design in a brand-new home built in LeClaire, Iowa, by Wood Builders. This kitchen features cabinetry, appliances, countertops, and hardware all from Village Home Stores.
New Home Kitchen with Large Island
An L-shaped layout with a corner pantry and large kitchen island at the center, the kitchen is just the right size with plenty of storage and work surfaces available.
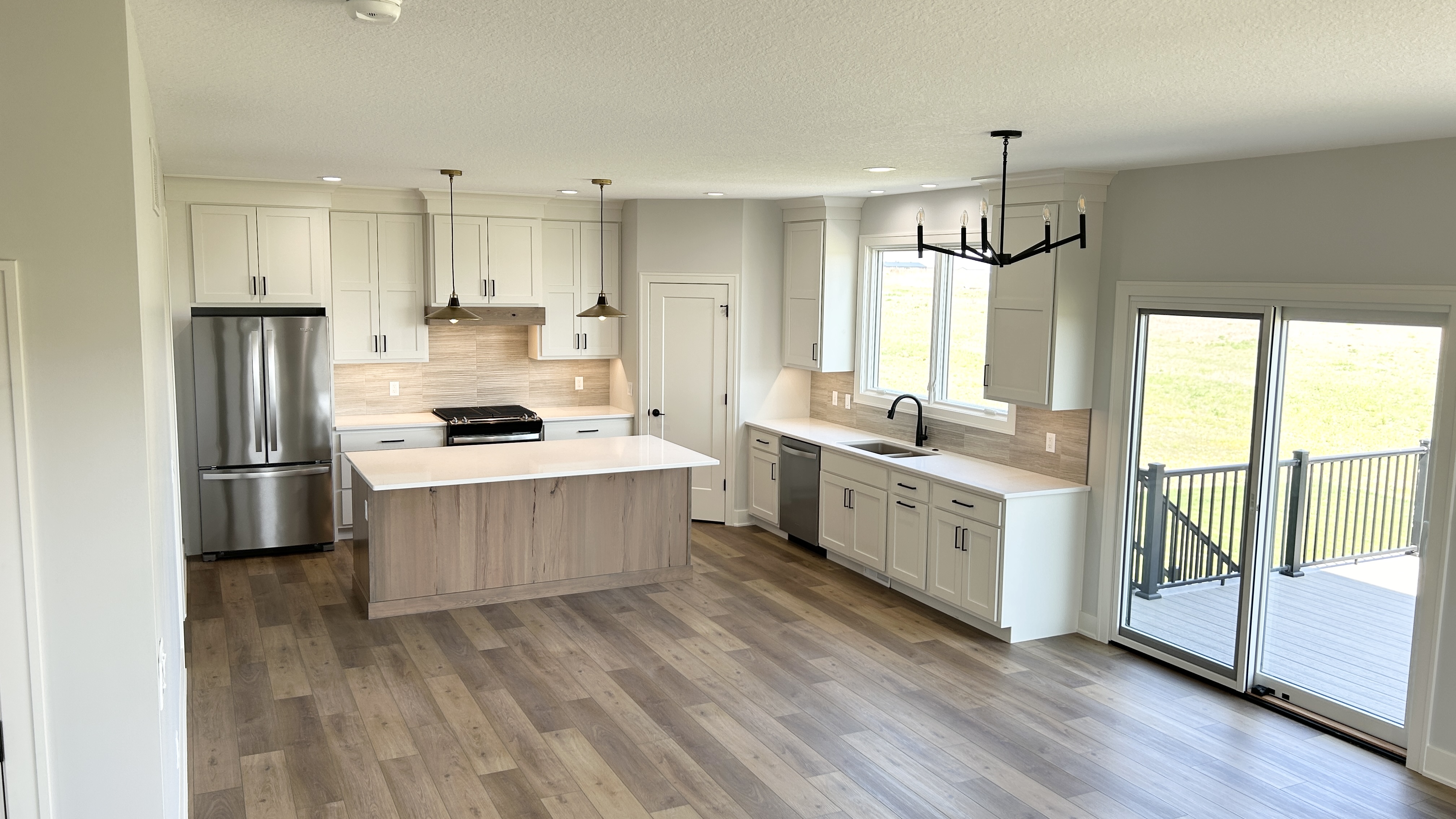
New home kitchen designs offer our design and space-planning team room to specify a cabinet layout that offers lots of great storage while spacing out the many work zones of the kitchen. Our team is fantastic at problem-solving around existing spaces for our remodel projects, but a new home offers us the luxury of space. In this case, space to create a kitchen sink area with stunning views of the Iowa countryside, as well as space for a large island at the center.
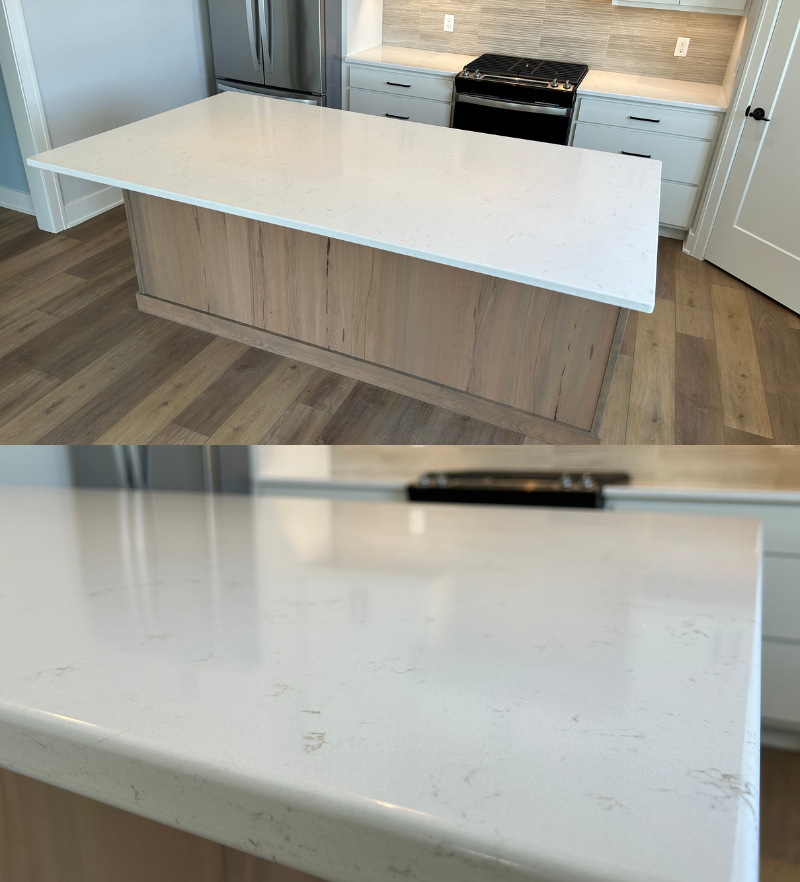
With no sink or cooktop on the kitchen island, we had the option to build a versatile, uninterrupted work surface for food prep. We also had room to include an overhang on the back side for casual dining. The engineered quartz countertop surfaces in this kitchen are the Carrara Breve design from our MSI Surfaces Q Quartz line. There are just enough subtle patterns to add interest without any distraction to the serene space.
Shoji White Kitchen Cabinets
If you have shopped for white paint lately, you know that there are so many options out there. The same is the case with painted white cabinetry from Village Home Stores. This kitchen features Koch Cabinetry in the Savannah door and a Sherwin-Williams color named Shoji White. Shoji White is a great option for a painted white finish. This creamy white color leans warm and can brighten up your space without going fully bright white.
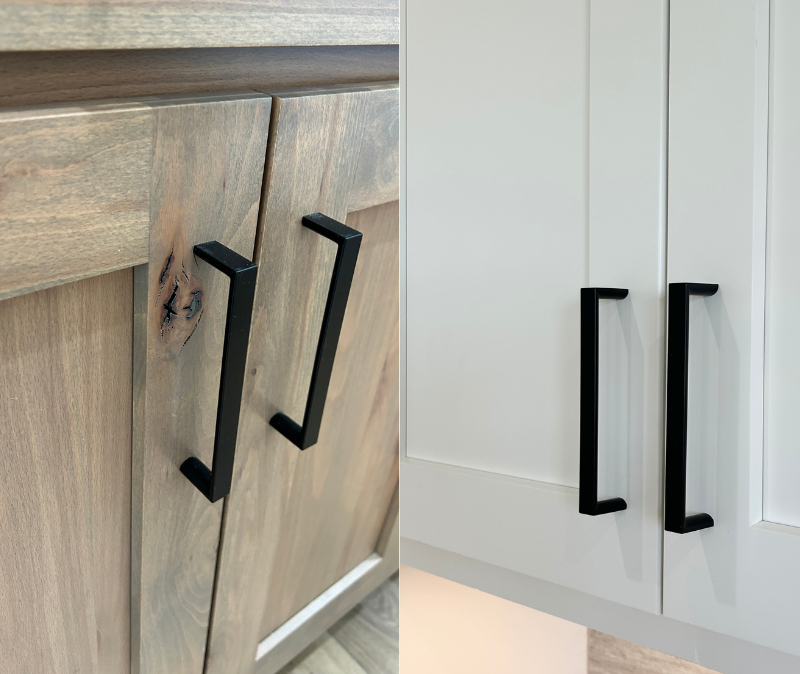
The White cabinets are complemented with a medium wood tone finish on the kitchen island and as a band around the wood hood. The wood cabinetry is in the same Savannah door but uses a Rustic Beech wood species, and an Almond stain has been applied.
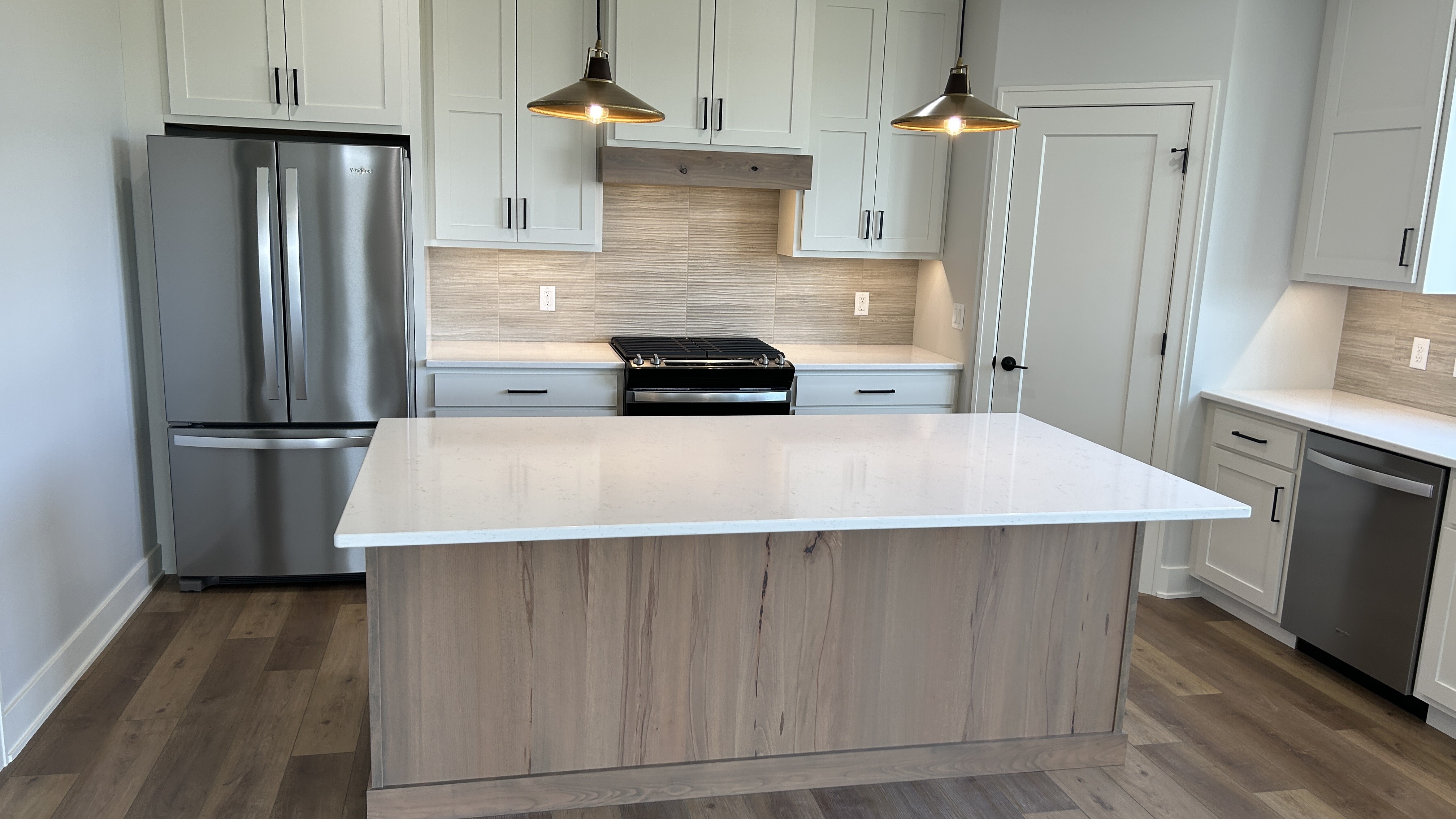
If you have been researching painted cabinets online and found yourself drawn to a specific SW color, know that all the paints from Sherwin-Williams are available for your cabinetry from Village Home Stores. We have this option now with many of our lines, giving you the ability to control the surrounding surfaces and finishes in your home as you shop and select surfaces for your entire home project.
Take a Video Tour of This Kitchen Design
Before we dive more into the details of the selections, take a quick video tour of the finished kitchen design:
Isn’t it amazing how bright and warm a space can look even without people in it yet? Just imagine this kitchen full of activity and action. We can picture that whole kitchen island surface covered in Christmas Cookie prep, can’t you?
Rustic Beech Accents in Almond Stain
One common surface to include an accent color in a combination-finish kitchen is a wood range hood. Sometimes, this may involve finishing the entire hood in a complementary color, or it may just be a simpler detail. In this kitchen, just a wide band of Rustic Beech surrounds the bottom of the range hood cabinet.
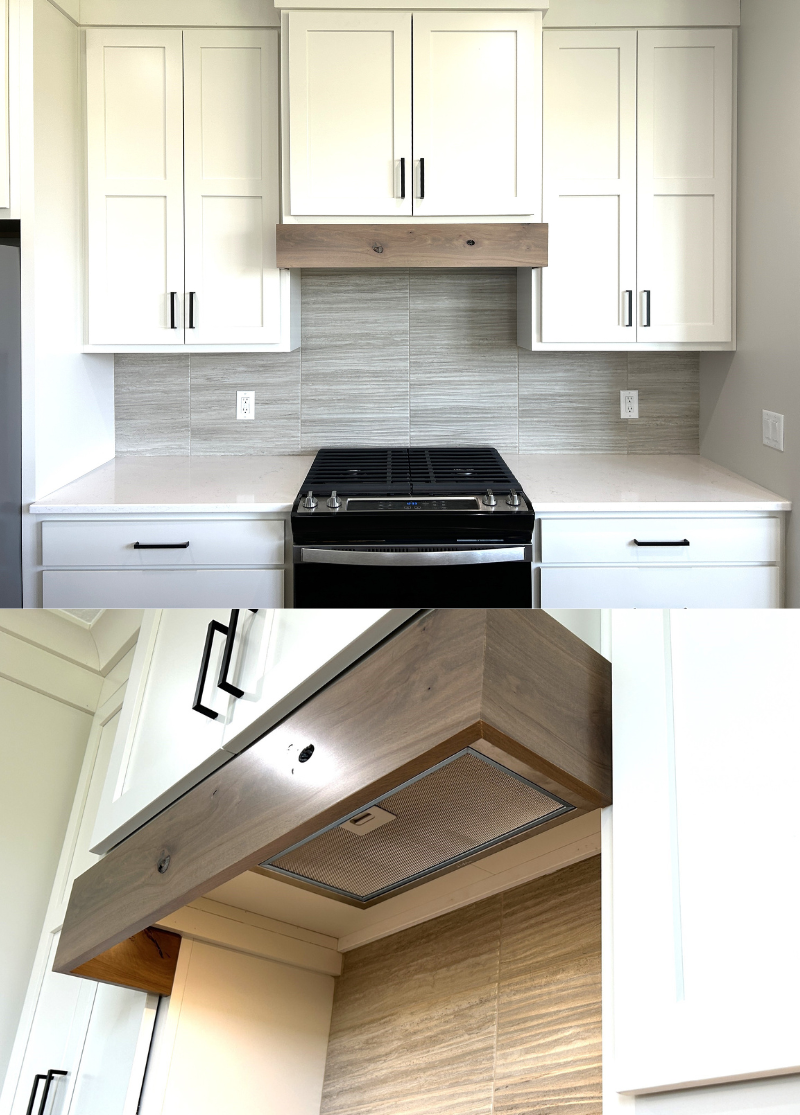
This band of wood finish warms up the space and gives an opportunity for a few rustic knots to add character to the kitchen at eye-level. The kitchen island is also fit with rustic character.
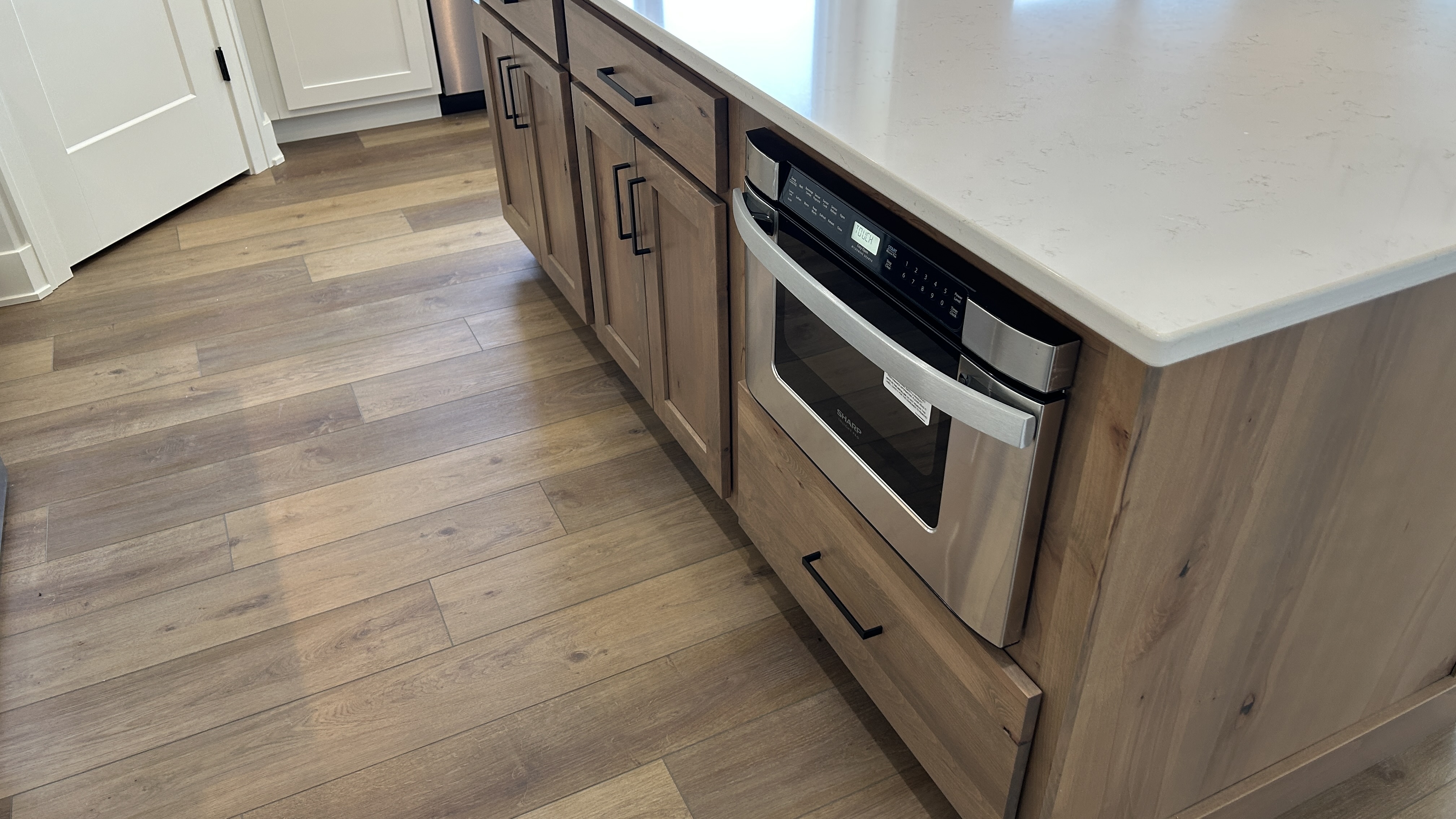
The Savannah cabinet style in a Rustic Beech with Almond stain is used for the entire kitchen island and back paneling underneath the seating area. There are two large base cabinets, each with sliding shelves inside, and a microwave base cabinet with a microwave drawer in the island.
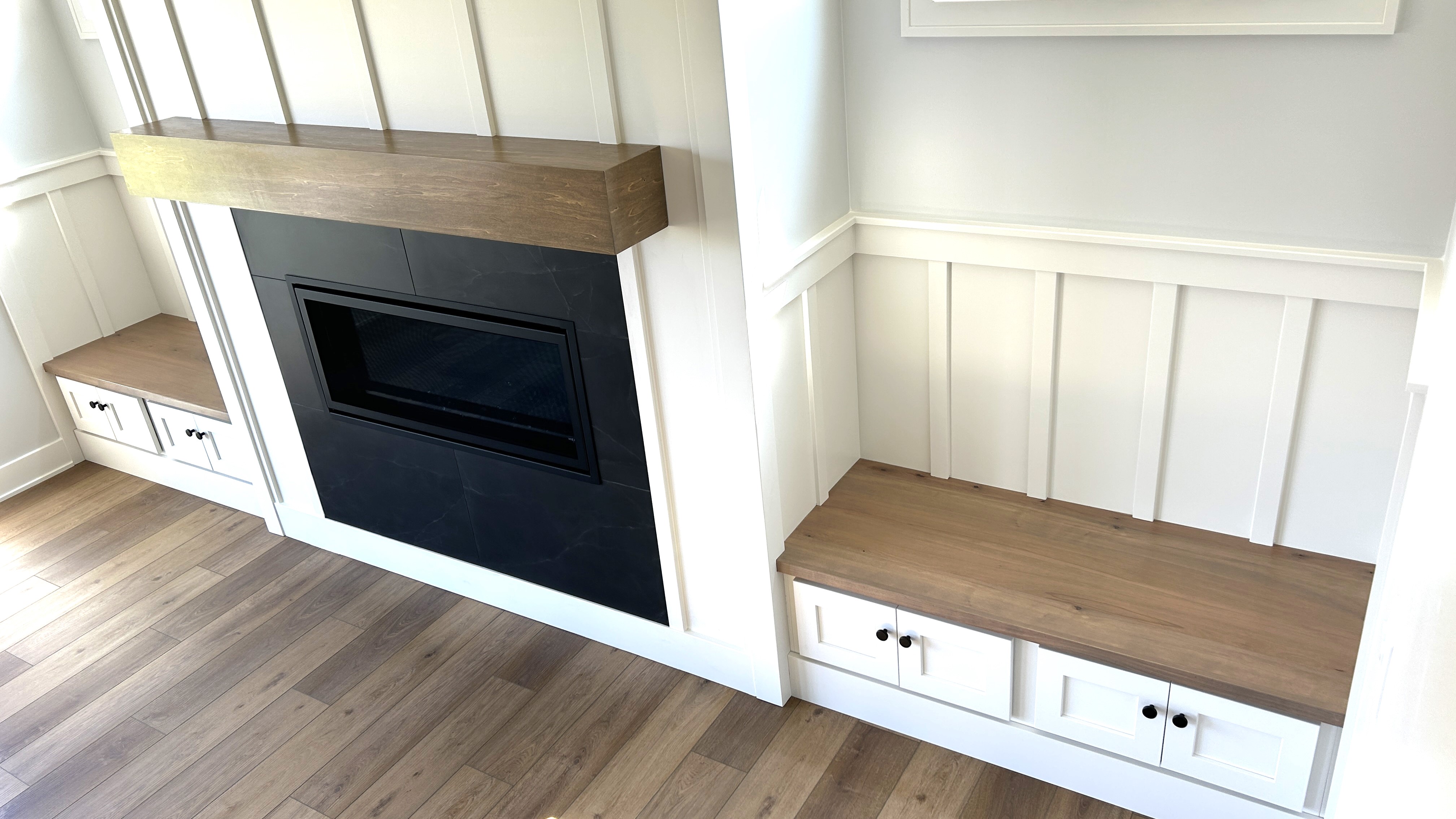
Great room kitchen designs offer the opportunity to repeat surfaces in the living room spaces. In this home, the builder repeated the Shoji White for the fireplace surround, and we ordered wood tops to match the Beech Almond stain across the room in the kitchen.
Whirlpool Kitchen Appliances
This kitchen includes a full suite of Stainless Steel Whirlpool kitchen appliances from Village Home Stores.
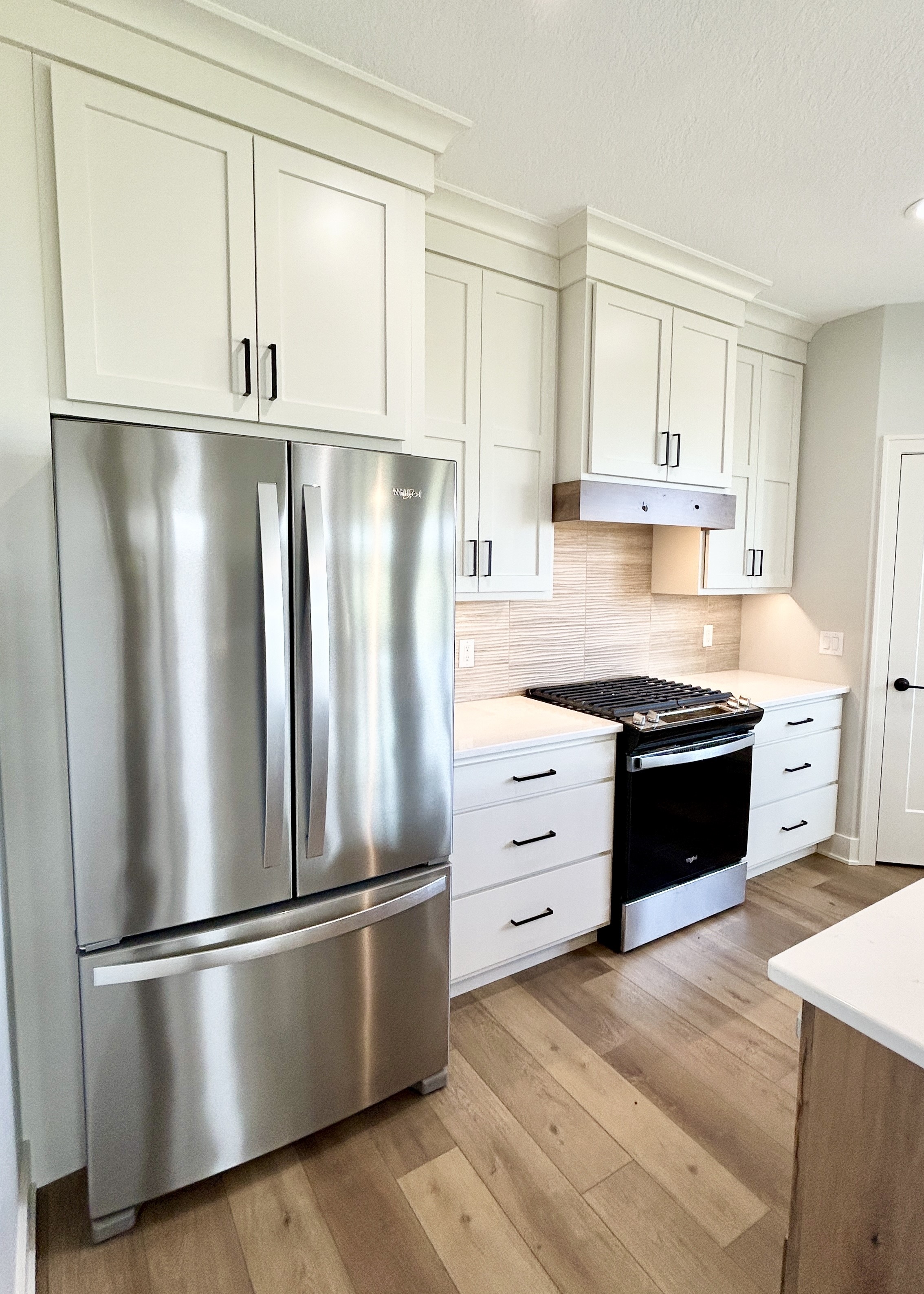
A full-depth French door refrigerator with internal water dispenser is installed in Stainless. This style of refrigerator model is a great option for those who like the convenience of filtered water (and an icemaker in the freezer), but don’t want the look of an in-door dispenser. Ask an appliance expert at Village about all our refrigeration options available with an internal dispenser.
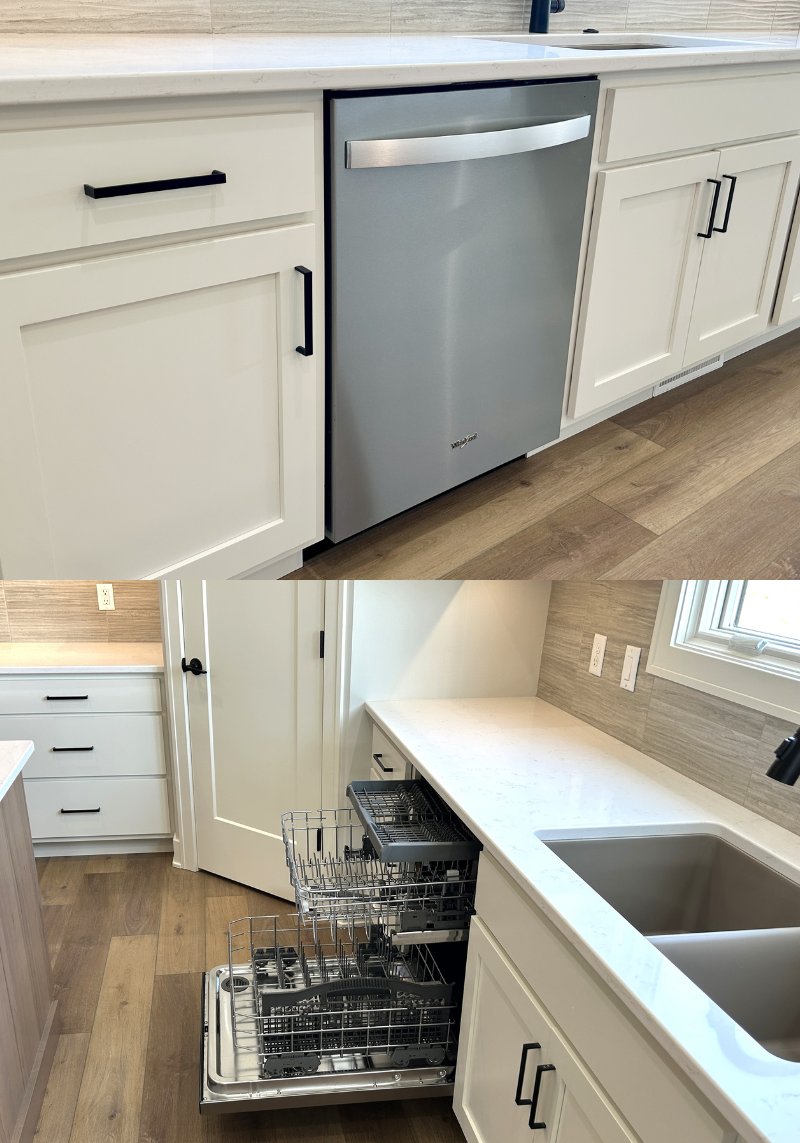
Beneath the large kitchen window is the cleanup zone of the kitchen design, which includes an under-mount kitchen sink and a Whirlpool 730 dishwasher. This Whirlpool unit comes with a third-level utensil rack (shown above) that is perfect for laying utensils or lids flat without taking up added space below in the racks.
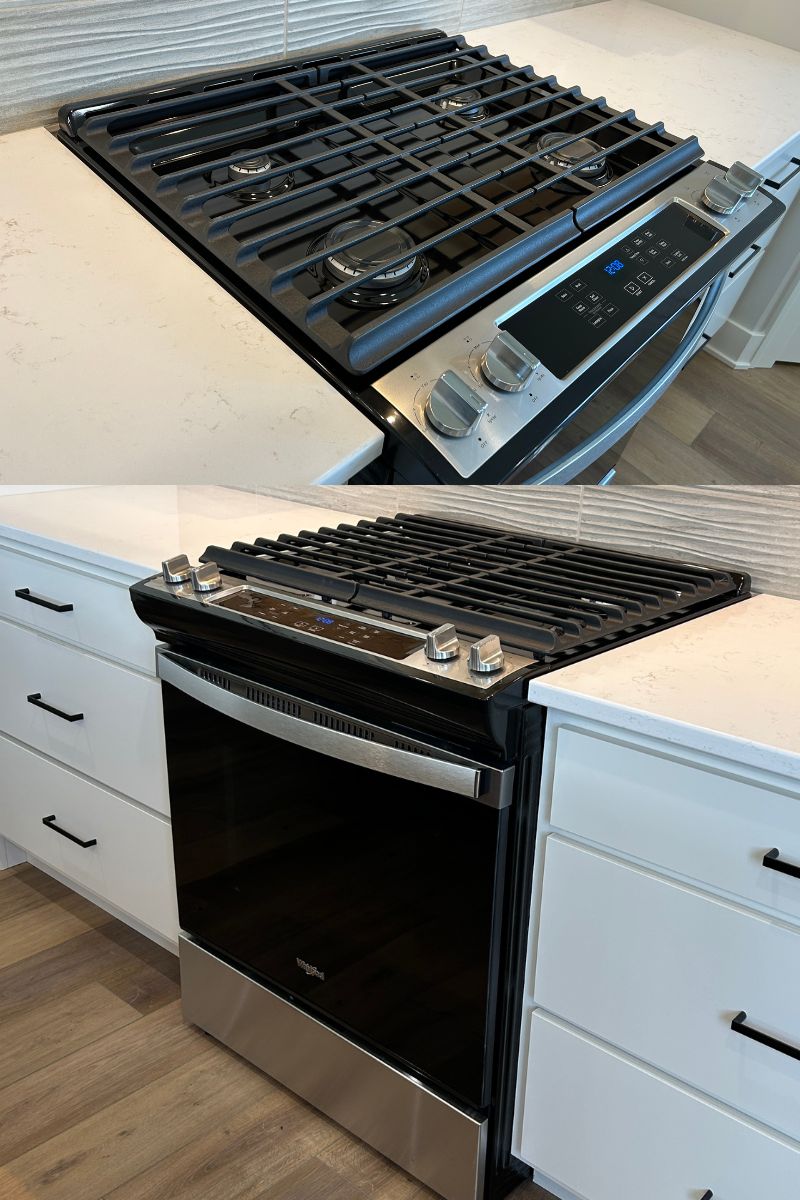
In the cooking zone of this kitchen design, we included a slide-in Whirlpool gas range. Slide-in models like this allow you to have a cleaner and more custom look at the back of the unit, but they use a standard freestanding 30” wide opening. This unit is a gas model with full-width grates and air-fry features.
Request a Kitchen Design Estimate
Love the look of this kitchen? See more from this design, plus other spaces in the new home, here on our Houzz portfolio. Are you ready to learn more about Village Home Stores and perhaps request an estimate from our team? New home, DIY, or remodel customers all have the same first step: just reach out.
Connect with our team, and we will set you up with an appointment with the right folks at Village Home Stores who can help make your dream space a reality. Complete this short form online or use the webchat feature here, and we will be in touch. You can also call us at (309) 944-1344 or stop by at 105 S State in Geneseo, Illinois. We value your time so we do recommend making an appointment so we can be sure to have the right staff on hand to answer your questions.
Thank you again to Wood Builders for their business and for letting us stop by and capture the space to share here on the blog.
