We are so excited to show you around this kitchen remodel in Princeton, Iowa. Village Home Stores is thankful we were able to provide design, cabinets, counters, lighting, tile, flooring, hardware, and appliances for this project as well as our project management services. The homeowners love this property on the Mississippi River, and they have been waiting for a chance to remove a wall and open the space up for the kitchen of their dreams.
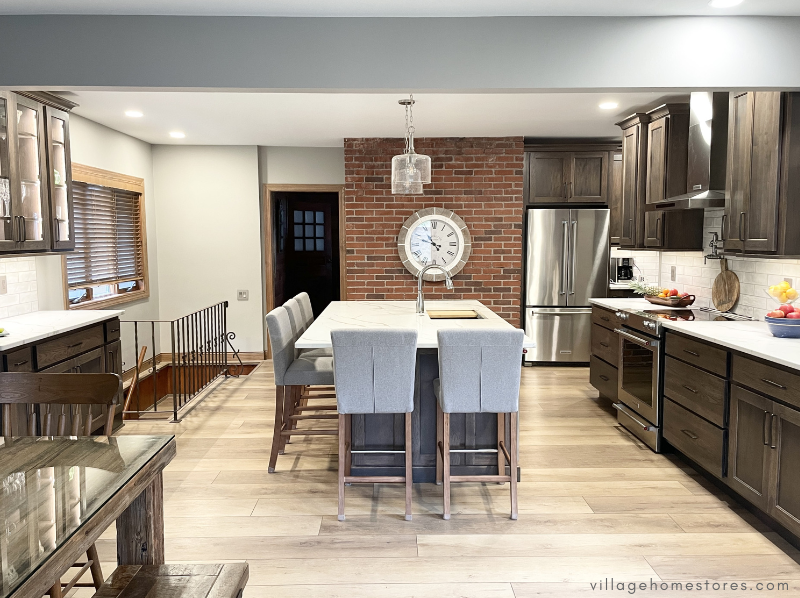
One of the best things about a complete remodel of a kitchen in a home you have lived in for decades is that you know exactly what doesn’t work for the space. In the case of this design, a key pain point was a wall that divided the kitchen from the living room. If you look at the image above, you can note the location of where that wall was from the structural header that we installed in its place.
Before and After Kitchen Transformation
With the old kitchen and dividing wall gone, the appliances were no longer tied to the locations they had been in for years. These clients used the opportunity of a full remodel to change the location of the kitchen sink.
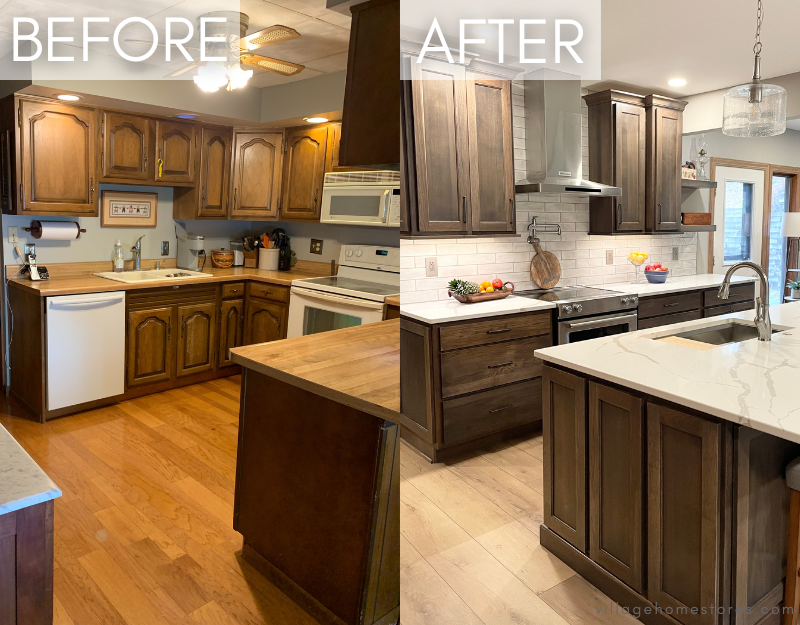
The kitchen cleanup zone is all now located in a new kitchen island at the center and the old location of the sink is now home to the main cooking area.
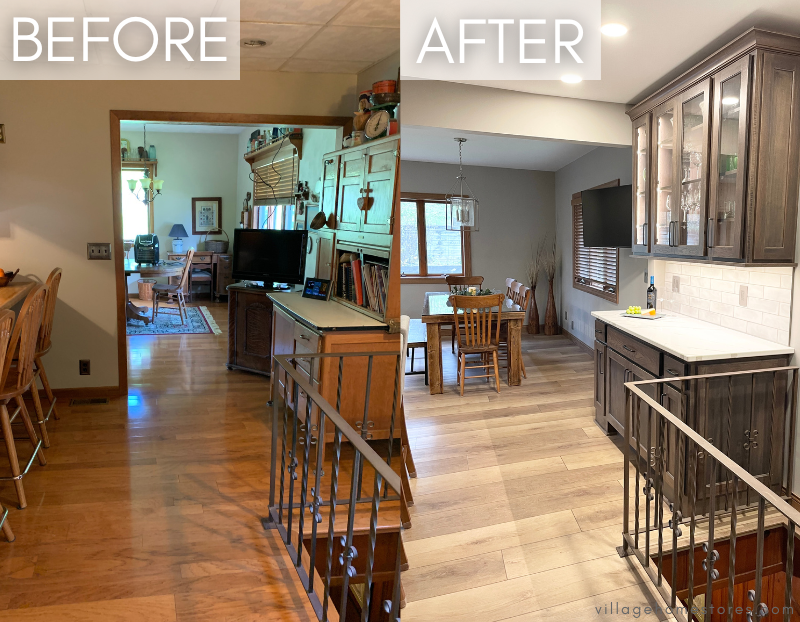
With the wall removal complete, we were also able to arrange for a new ceiling surface consistent for all the open-concept spaces. A huge improvement from the drop ceiling that was in the kitchen. Like many homes that line our Midwestern river coast, the main living areas are all found on the second level of the home. This maximizes views of the river and keeps important utilities up and away from floodwaters. There is a staircase that leads from the lower level front door up into the kitchen and you can see in the image above that that staircase and railing stayed exactly as it was.
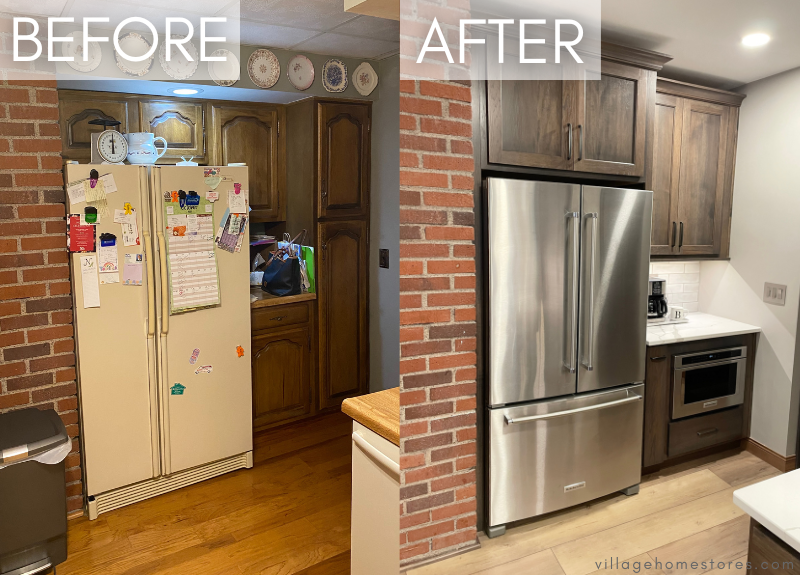
There was also an existing brick wall in the kitchen that surrounds the chimney from the front room. We made no changes to the brick wall but did brighten up the layout and focus the function of this zone in the new design. The refrigerator stayed in the same location, but a wider landing space with undercabinet lighting was created for a breakfast/coffee/charging station with a microwave drawer below.
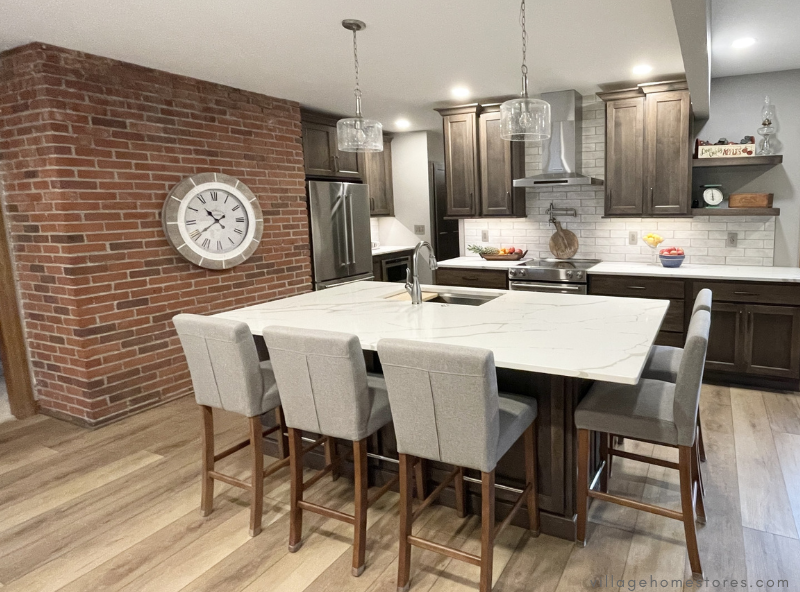
There is so much more available countertop surface in each zone of the design, including the large single-level kitchen island at the center of it all. This kitchen features MSI Q Quartz in the Calacatta Laza design and a full kitchen installed in the Prairie Hickory Stone door from our Koch Cabinetry line.
Watch a Video Tour of This Kitchen Remodel Story
Before we dive into more info on the kitchen remodel, take a quick look around by watching this video tour:
Kitchen Island Inspiration
There is so much to be inspired by in that tour including the new kitchen island for the design. With an island that size at the very heart of this home, the surface is the center of all activities. Quartz countertops are the perfect durable and non-porous surface for the counters. And with the sink now located away from the wall, the homeowners were also ready to upgrade their sink game.
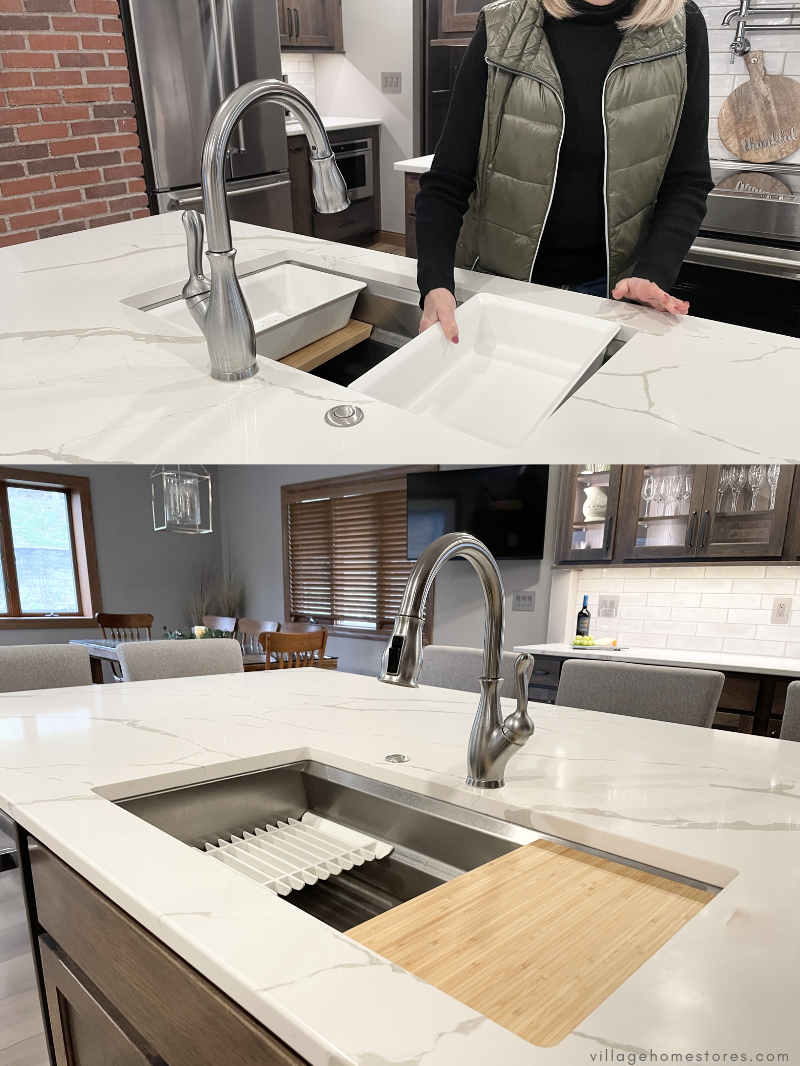
Workstation sinks are a fantastic innovation for both small-space and large kitchen designs. Sinks that include custom-fit accessories like cutting boards, drying racks, strainers, take a necessary element of any kitchen and transform it into a versatile workstation. We love how this Kohler unit can fit the accessories at three different levels.
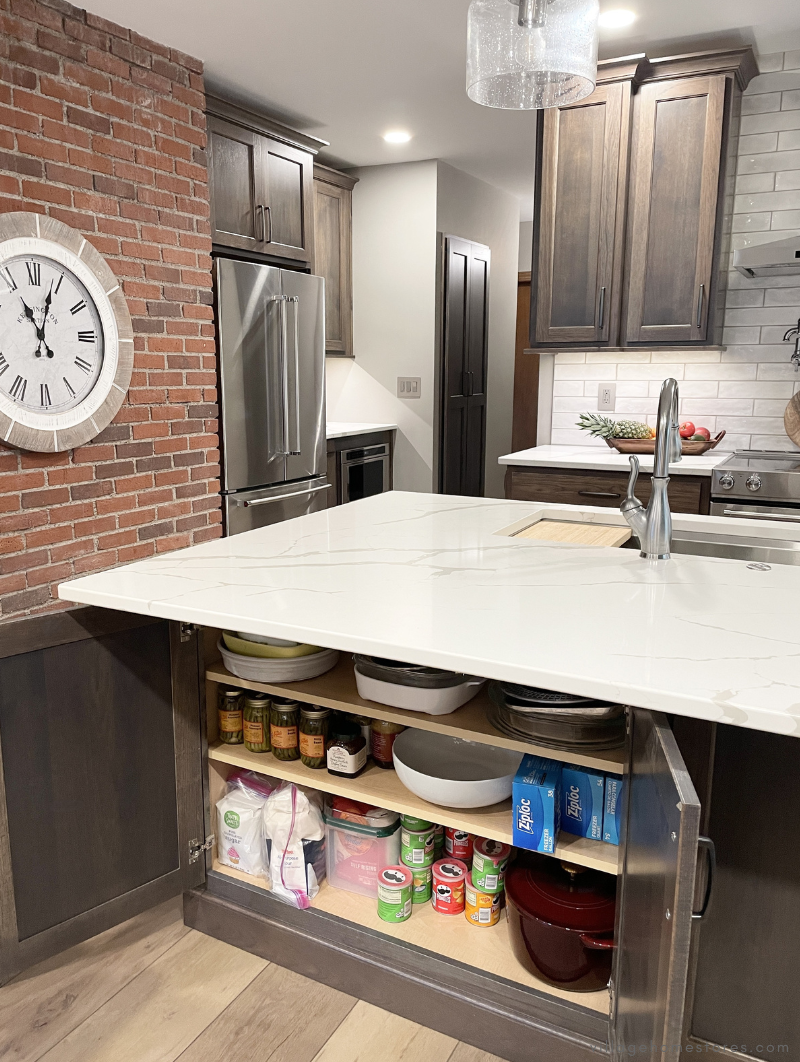
Another inspiring element to this kitchen island is the L-shape of seating overhang it provides with hidden storage underneath. Full-height door cabinets span the length of the island, and when the doors are closed and stools in place, it just looks like a paneled surface.
A New Cooking Wall Setup
There is now a new cooking wall set up for the kitchen. The main event is the new KitchenAid electric range at the center with a smooth electric cooktop convection oven, and baking drawer below. This electric slide-in unit gives a clean look and commercial cooking results. Above the range is a powerful wall-mount canopy hood. With up to 600 CFMs available and just 49 dBA when it is running, the ventilation in this new kitchen is ready for anything. One of our best-selling range hood options, this unit has an “Auto” setting you can select to just turn on when needed as you work. And if you want to get smoke or smells out of the kitchen fast you can select the “Boost” function for 10 minutes of high-efficiency power.
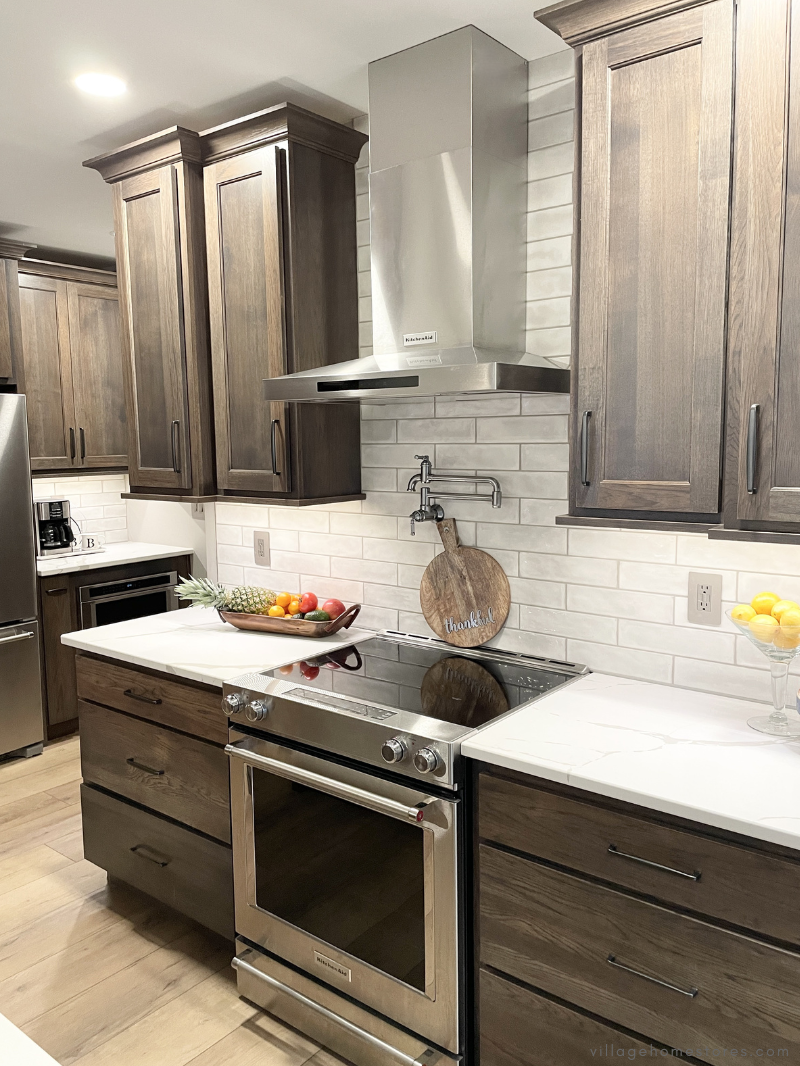
Each side of the range has a large stack of drawers for storage. One of the large drawers has been fit with a pegboard organizer. The pegboard and dowels allow you to customize the drawer to your exact needs for stacked items like plates, bowls, and other items. Check out some of the other cabinet storage solutions that can arrive with your Koch cabinets from Village Home Stores.
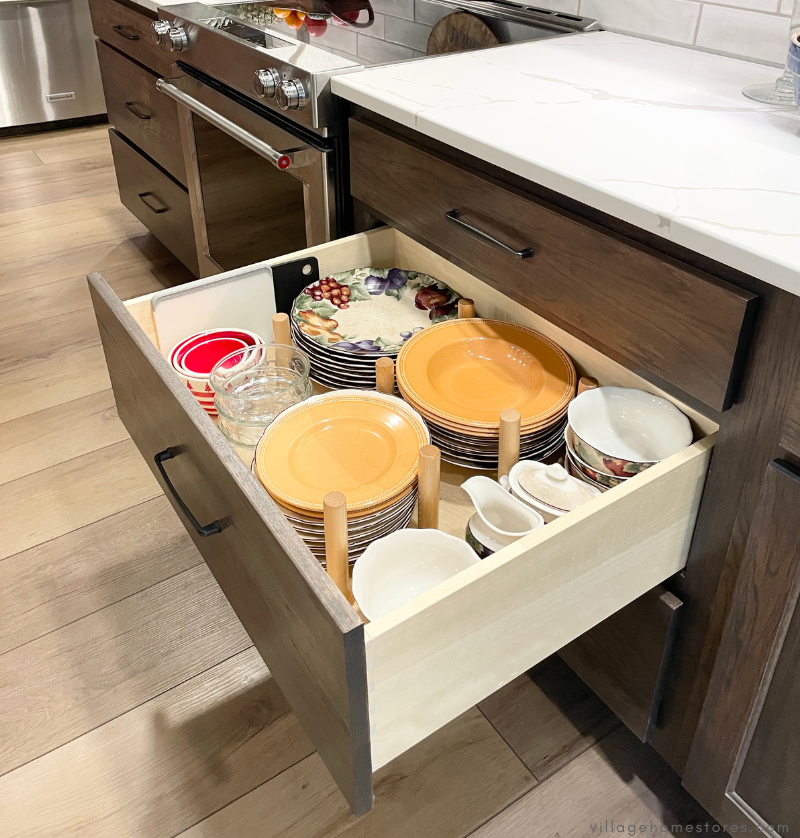
We included two floating wall shelves that match the cabinetry. The floating shelves extend the kitchen into the living room area underneath the header and provide a place to display décor and other kitchen accessories. Shelves can be ordered to match any of our cabinet finishes.
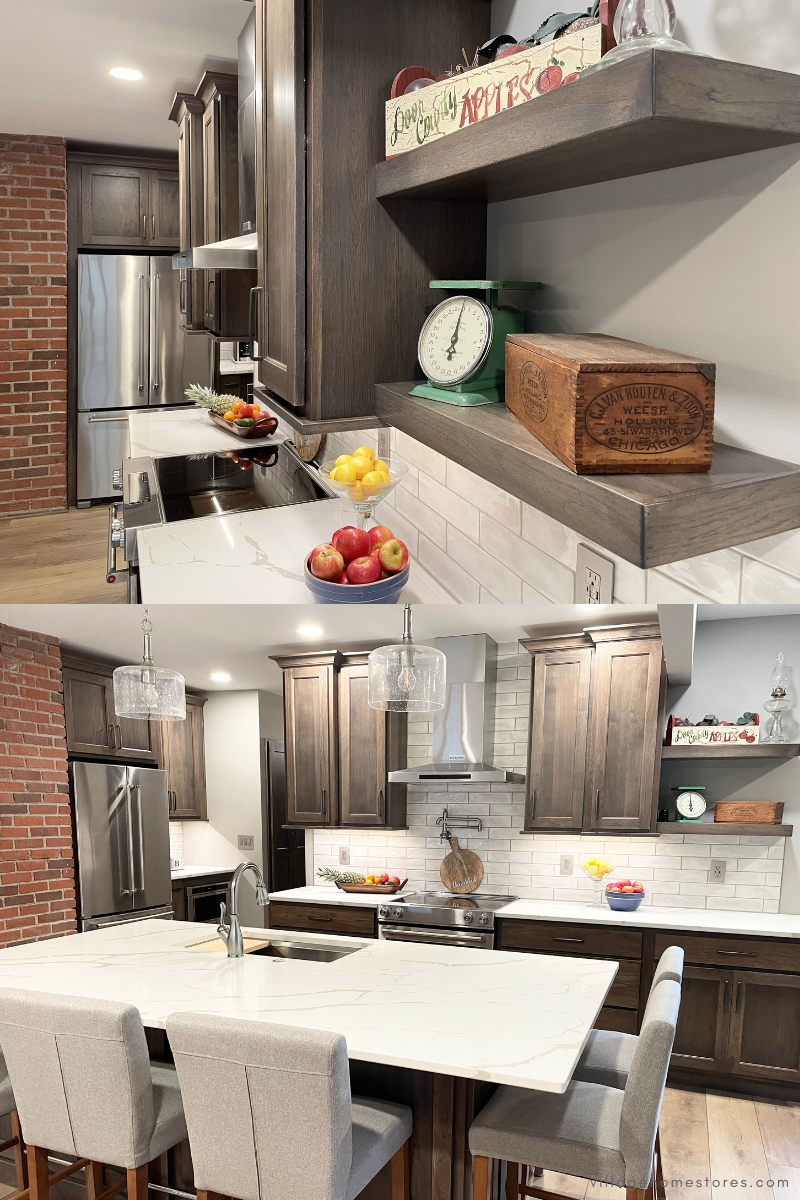
The new refrigerator wall of cabinetry includes a counter-depth refrigerator and a coffee station with a microwave drawer below the countertop. There is just enough space left between the refrigerator panel and the microwave drawer to install another specialty storage cabinet. A pull-out spice cabinet is a great choice. Pull-out storage cabinets come in a variety of widths and layouts and can be a great addition to any kitchen or bathroom design.
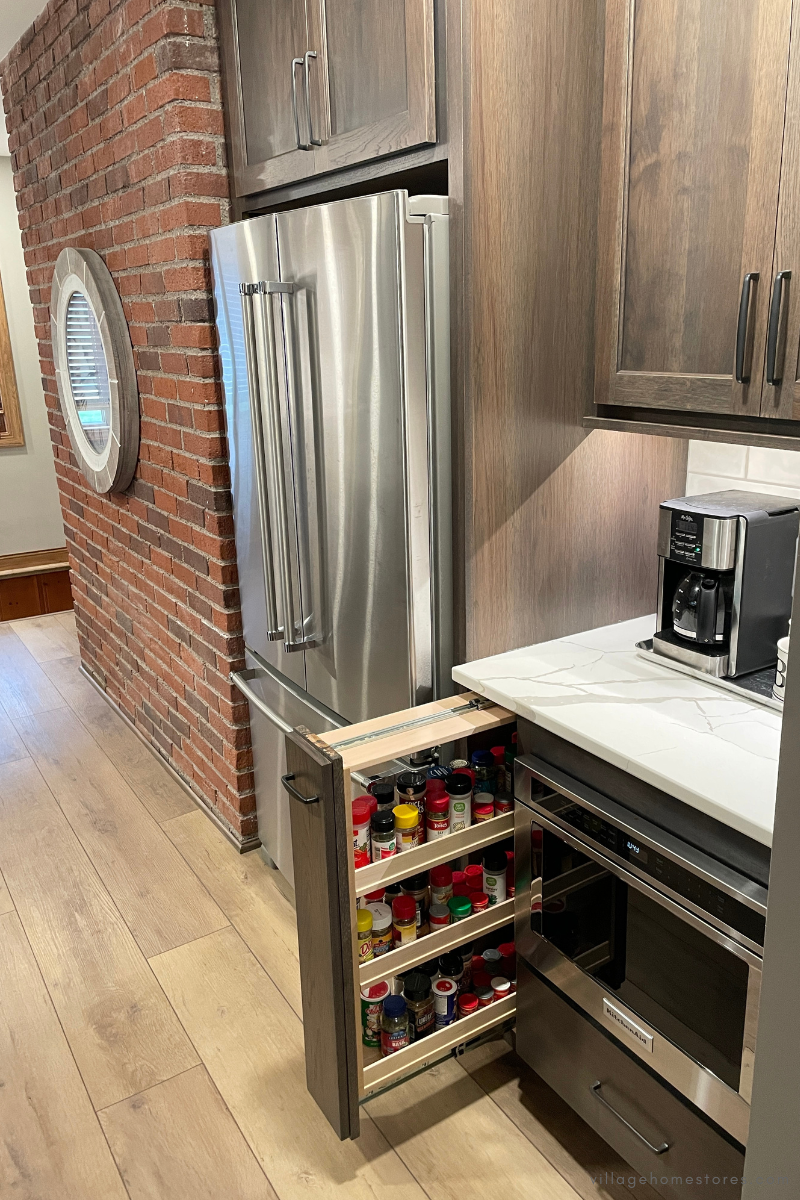
The full remodel of this area of the home allowed for new consistent flooring to be installed throughout the living room, kitchen, and down the hallway into the bathroom. To complement the new cabinetry and all the other surrounding wood finishes, a multi-tonal luxury vinyl plank was selected. This is Madrid Oak from our CoreTec line. It compliments the existing trim in the home and the new warm grey stained cabinetry.
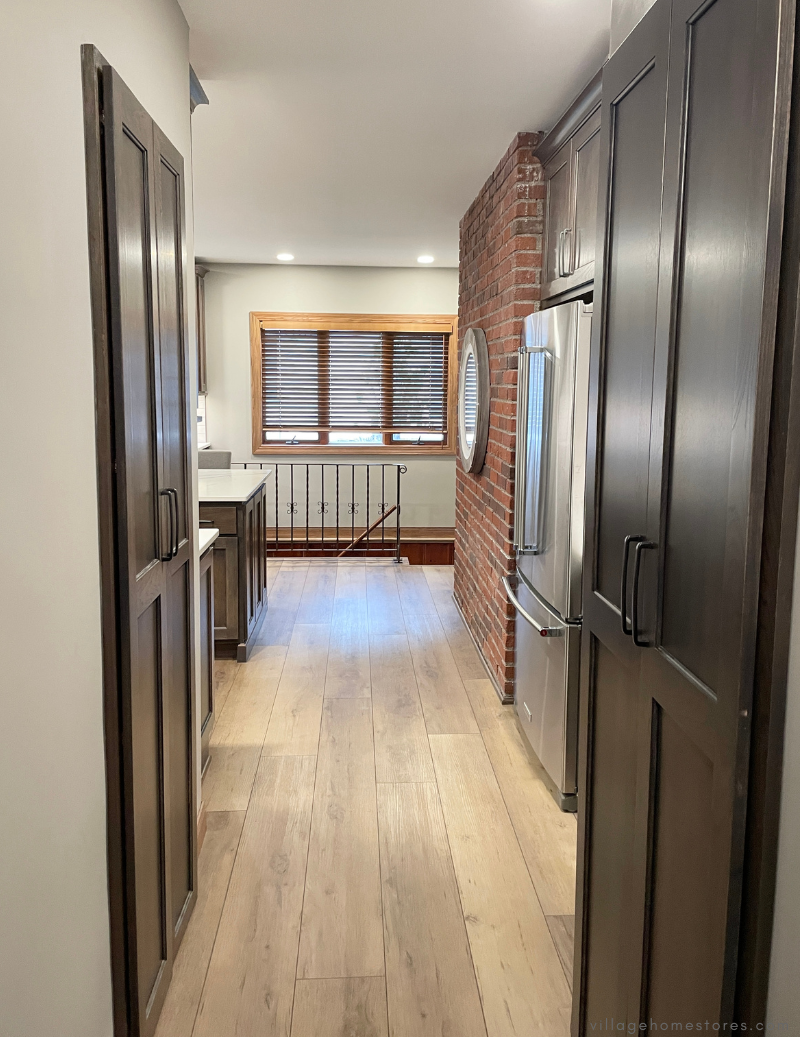
The kitchen design now includes two existing closet areas down the hall from the brick wall and refrigerator. A utility closet and hall pantry have been fit with custom pantry fronts in the same door and finish as the kitchen cabinetry. Now this hallway has become a proper extension of the kitchen, and we even included wood pantry shelves in the Hickory Stone stain.
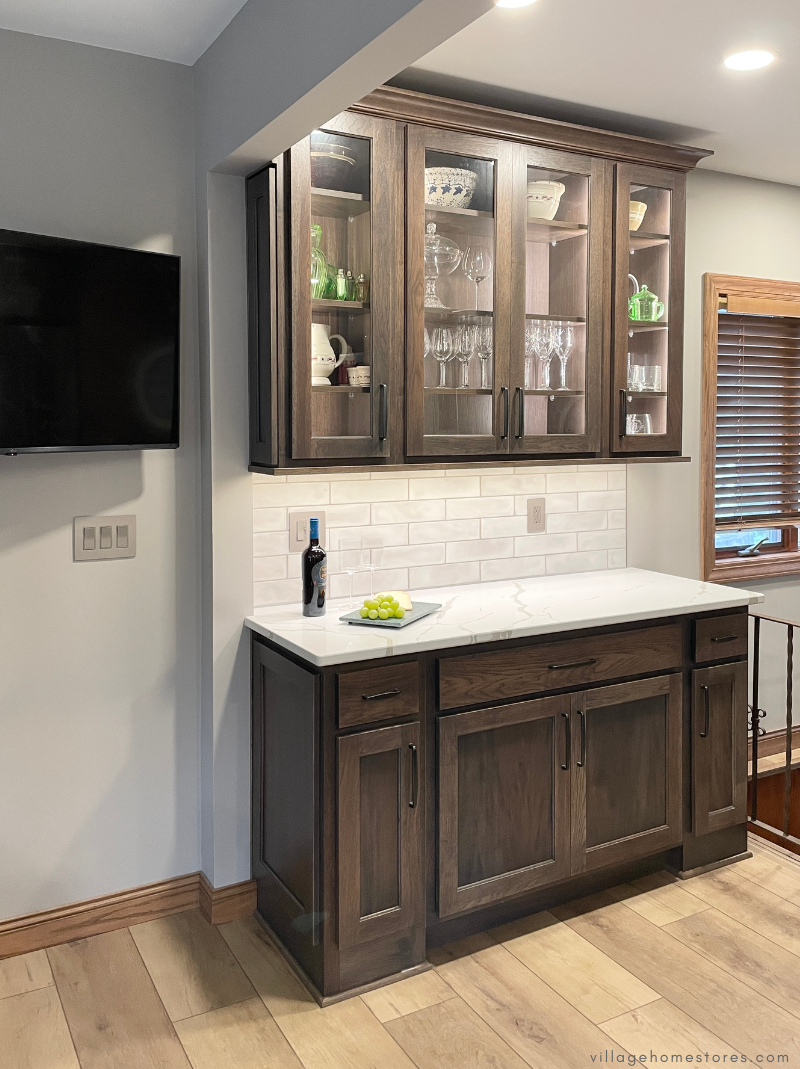
If you have a niche or leftover wall space in your kitchen layout that you just can’t seem to find the right piece of furniture for, consider asking our designers to draw up a custom solution. In this kitchen, we were able to replace a cabinet sideboard with a custom hutch / dry bar area in the same style as the kitchen. The upper cabinets have a matching finished interior, and we installed undercabinet lighting underneath and inside of the wall cabinets here. Now, the kitchen cabinetry spreads into the living room, near the staircase, and even down the hallway, opening up the entire area of the home.
Get on Our 2025 Remodel Schedule
Do some of the before images we shared in this article and video tour hit a little too close to home? If you have been considering a kitchen remodel project in or around the Quad Cities in 2025, be sure you connect with our team now. We would love to hear what you are working on and answer any questions you may have about our remodel and estimating process. To see more images from this finished space check out the full album posted here to our online portfolio on Houzz.
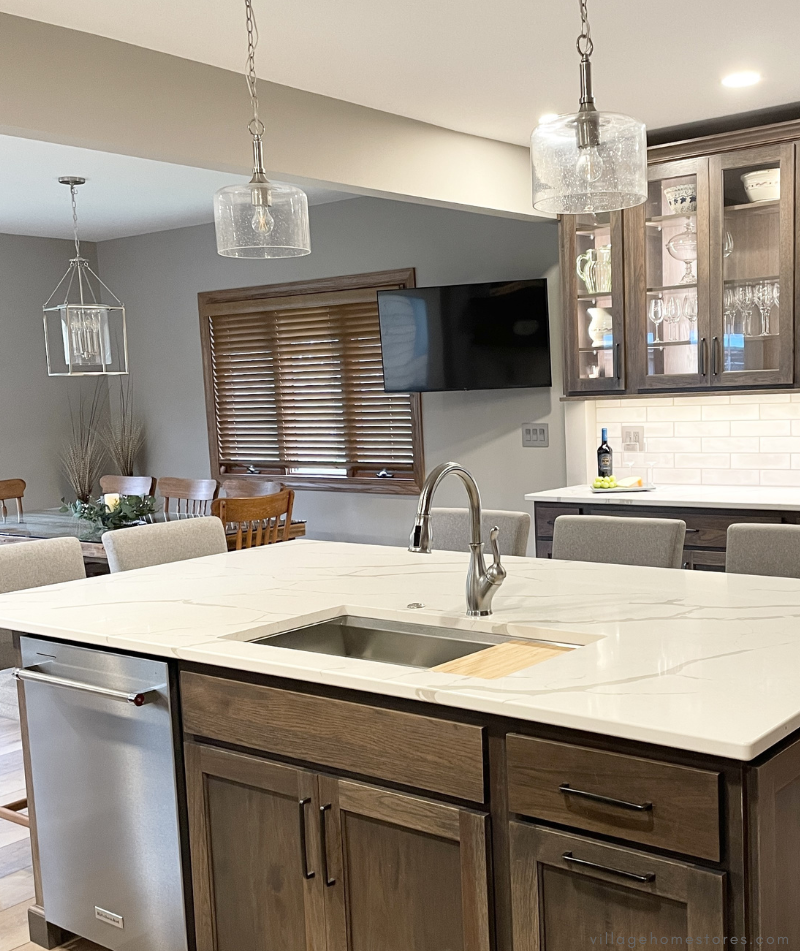
Finished spaces do not happen overnight, and even the designing and estimating process takes longer than some expect. So, if you are considering a kitchen or bathroom remodel in 2025, now is the best time to get started. The colder Winter months are a perfect time to cozy up and gather inspiration from our social channels like Instagram, YouTube, or TikTok. You can also save pins from our projects on our Pinterest page. We hope you will consider our small business for your home renovation projects and look forward to hearing from you. Drop your name and a quick question in the webchat on this page and we will get you connected with a member of our team. See you soon.
