How about a kitchen feature with a little bit of color? This beautiful property in Dewitt, Iowa, is now fit with a kitchen that complements the charm of the old home while offering modern luxuries. Budd Creek Homes renovated the kitchen with custom Amish-built cabinetry and countertops from Village Home Stores. Inset maple cabinetry in the "Evergreen Fog" paint by Sherwin Williams and Virginia Mist honed Granite are featured. Enjoy a look around with us today on the blog.
Kitchen Renovation in Dewitt, Iowa
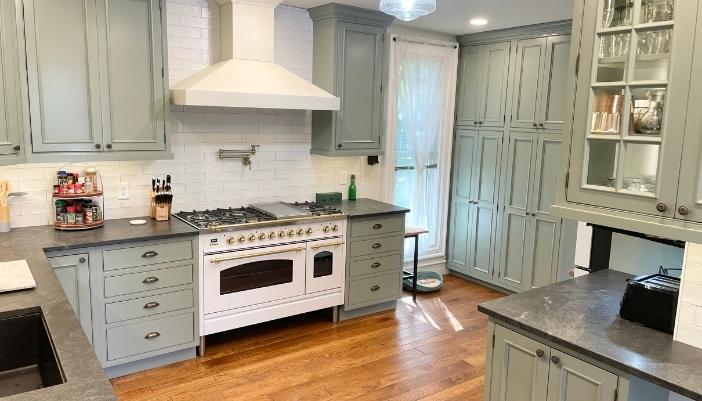
The new kitchen layout in this historic home in Dewitt, Iowa, includes a main L-shape layout with the kitchen sink and cooking area plus a wall of tall pantry storage and a reversed L-shape of cabinets opposite the range wall. This new kitchen still offers an old-world look and feel but now has a more functional use of space. This project involved careful planning and reworking of walls and doorways to completely rework the back end of this home.
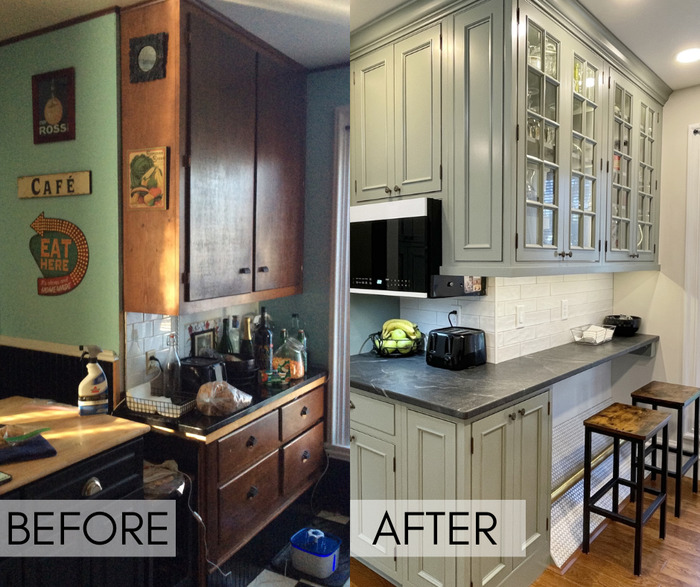
From our experience, kitchens in older homes (and farmhouses) see so many "partial" remodels over the years before ever getting the major renovation they need. Reworking a kitchen sink wall to add a dishwasher, removing cabinets surrounding a refrigerator to fit a more current size, and sourcing freestanding carts or islands are a few examples of partial remodels in older properties. But finding the perfect pantry or baker's rack to fit between your doorways really is just a temporary fix. We LOVE an old home… but the kitchens tend to be chopped up by many windows and doorways, and they rarely have enough counter or storage space for modern use and needs. We love any opportunity to breathe new life into a space.
Watch a Quick Video Tour
Press play below to take a quick video tour of the finished kitchen from this renovation:
Doesn't that kitchen look perfectly in tune with the home? The true measure of success with a Traditional style kitchen renovation is to have it seem timeless, effortless, and functional without any obvious timestamp to it once it is complete. We think our kitchen designer and Budd Creek really achieved this for our client in Dewitt. In an old home, every available inch counts, and we love helping to unlock that potential. Many times, kitchens in old homes are located in areas that make them hard to enlarge or expand, so having an expert eye to help you see your space in a new way can be such a value. Proper measuring and computer renderings can help you see the potential that we see.
Inset Cabinetry Construction
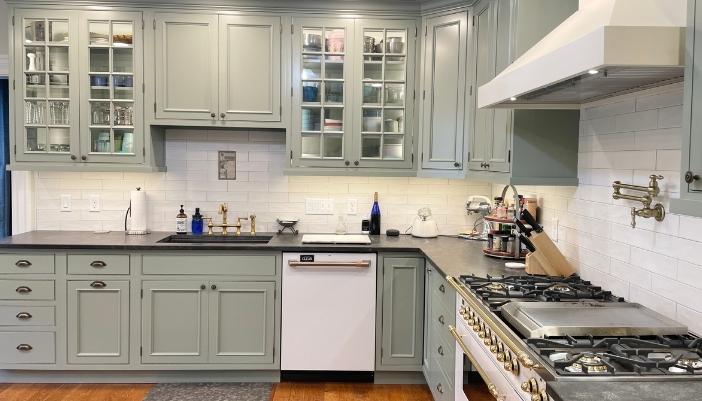
The use of an inset cabinet can instantly elevate the look of any built-in cabinet or furniture piece. When selected for your kitchen cabinet construction, the craftsmanship and quality are amplified even more. Installing an inset cabinet style in an old home is a wonderful way to nod to a Traditional style and give a lux finished look. Cabinet doors and drawers are inset flush into the cabinet face frames for a great finished look. This kitchen includes a beaded face frame for the inset doors and drawers and exposed barrel hinges for added detail.
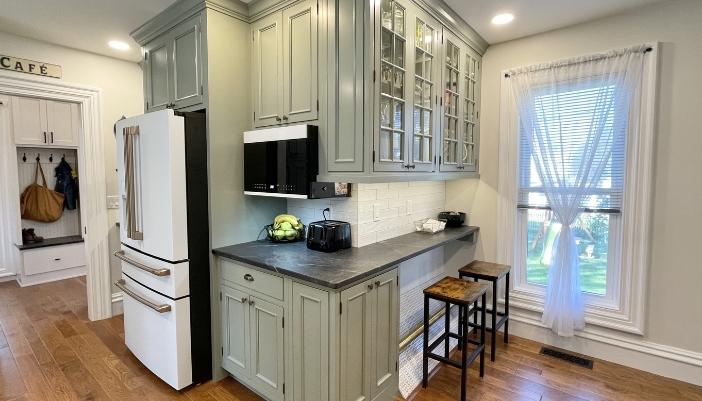
On the wall opposite the cooking area, cabinetry wraps around the corner to surround the refrigerator and create a built-in hutch area with mullion and glass doors. And there is now counter-height seating for two using found knee space where the staircase angles down. The custom cabinetry in this kitchen is from our Four Acre Wood Products line and includes ½" all wood construction, solid maple dovetailed drawer boxes, and full-extension self-closing drawers. All inset wall cabinets have been sized to 13" deep for maximized interior shelf space.
Evergreen Fog
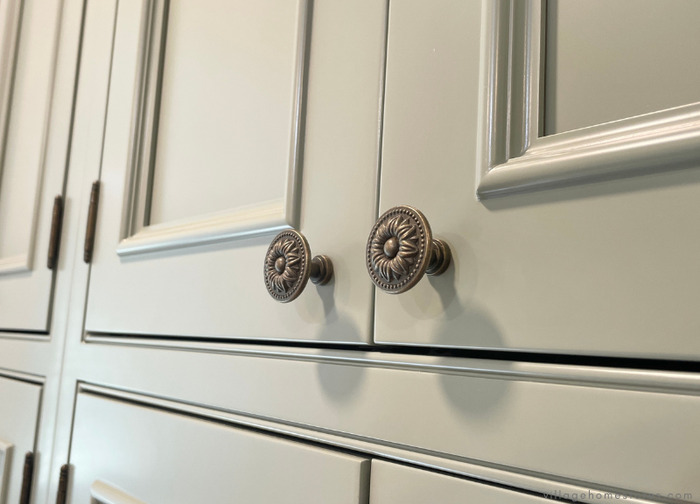
Let's talk about this cabinet color. What a gorgeous green! Sherwin Williams perfectly describes their "Evergreen Fog" paint color as a "versatile, chameleon color" that is "green-meets-gray," and we absolutely agree. Every photo and video clip we took seems to be read in a different hue from the next. This finish shifts all day long and can look light and bright in some light while rich and bold at other times.
Soapstone or Granite?
Looking for an old-world look for your kitchen countertop surfaces? Consider either Soapstone or Granite natural stone from Village Home Stores. Each material is fabricated and installed the same way, but they are two different materials. They both offer the soft, leathery look and feel of a storied old kitchen. Soapstone is an extremely dense and strong material. It is non-porous and highly resistant to heat and bacteria. Soapstone is such a sturdy surface that it has been used in culinary and lab settings for thousands of years. The material does get surface scratches easily and requires some upkeep with mineral oil applications. We have a display kitchen in the Village Home Stores showroom that has a large soapstone top. Come see it in person.
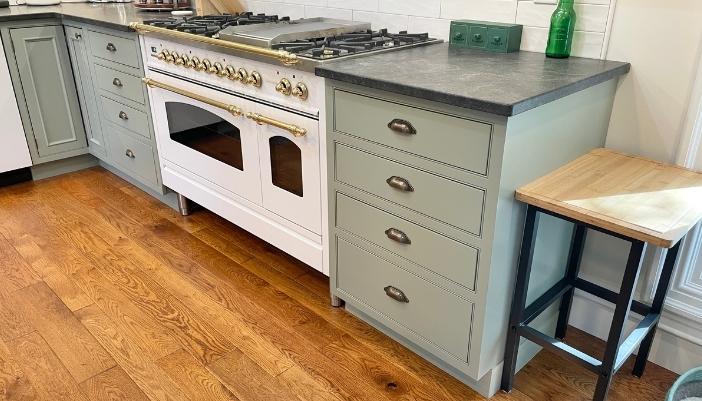
An alternative to soapstone is to select a honed finish granite with a similar look. For this Dewitt Iowa kitchen project, we installed "Virginia Mist" granite in a honed finish. This natural stone is a popular alternative to soapstone. Once sealed with the product our fabricators use at Surface Resource, these tops are now durable and require no maintenance. Want to see more of these tops? Find more images from this project, including the nearby laundry room space, before and after pictures, and more images of the kitchen countertops here on our Houzz project portfolio.
Kitchen Pantry Storage
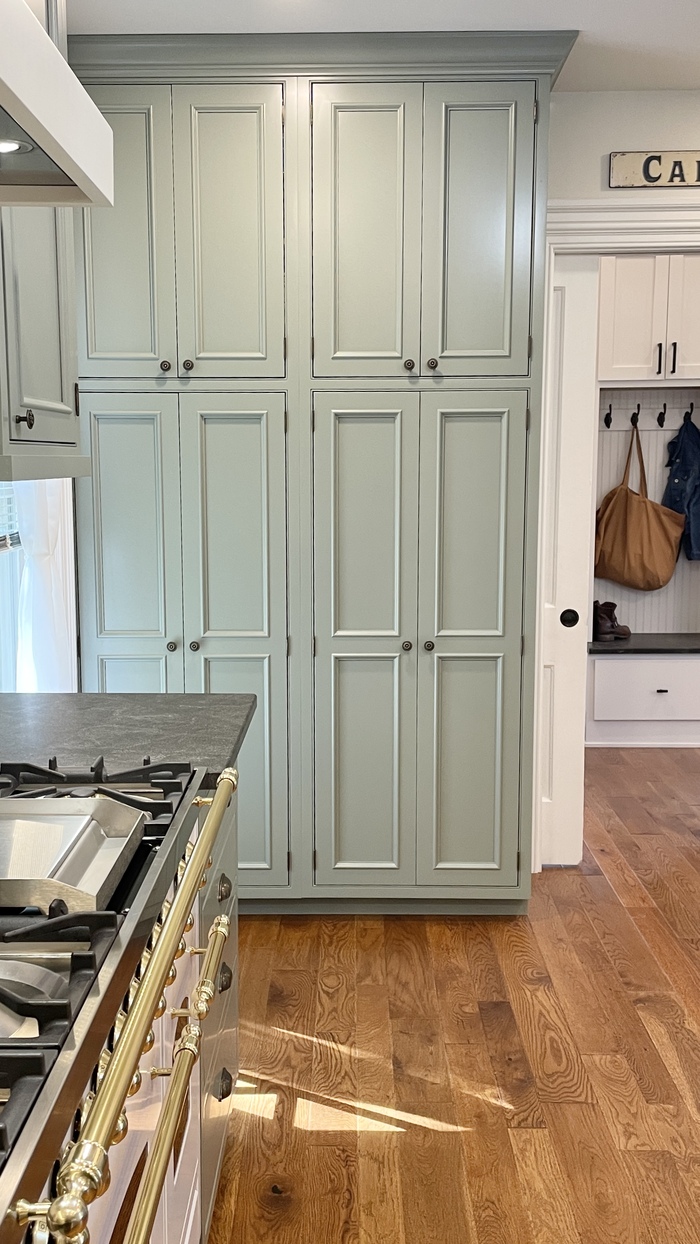
By removing and extending some of the walls in the kitchen area, there is now room for two tall pantry cabinets. Tall cabinet storage cabinets can be "moved into" in numerous ways. And with proper planning and communication during the designing phase, our cabinet experts can help you use your cabinet space as efficiently as possible. The tall cabinets fit for this wall include one unit with adjustable slide-out shelving and a fixed shelf in the upper section. The other unit is set up for storing cleaning supplies with cubby areas on one side, leaving a tall section for broom and mop storage.
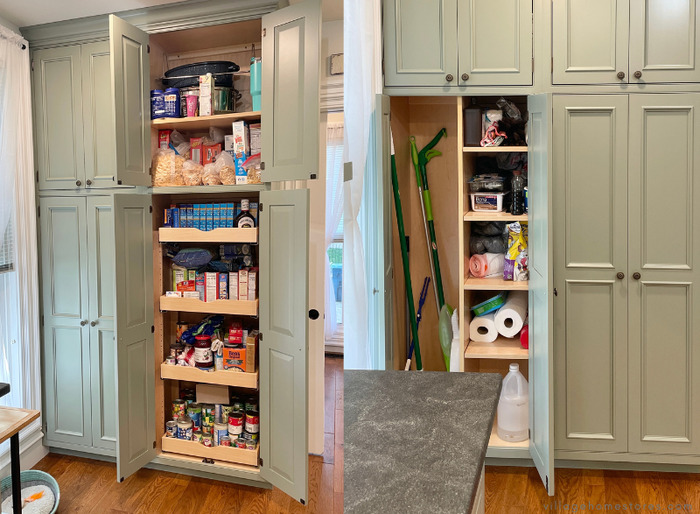
Our thanks to these homeowners for trusting the kitchen design team at Village Home Stores with their project. Ready to start the conversation about your own kitchen project with us? No matter the size or scope of your project, the first step is always the same: connect with our kitchen design team. You can ask any initial questions and learn about our process so we can get started on an estimate for you. To make the most of your time in our showroom, appointments are recommended so that you can be assured to have a member of our kitchen team available for you. You can stop in our showroom or contact us by phone at (309) 944-1344 Monday-Friday from 9 am - 5 pm or on Saturdays from 9 am-noon. You can also connect with our team using the chat feature on this page or by completing this short online form. We can't wait to hear from you and learn if we are a great fit for your project.
